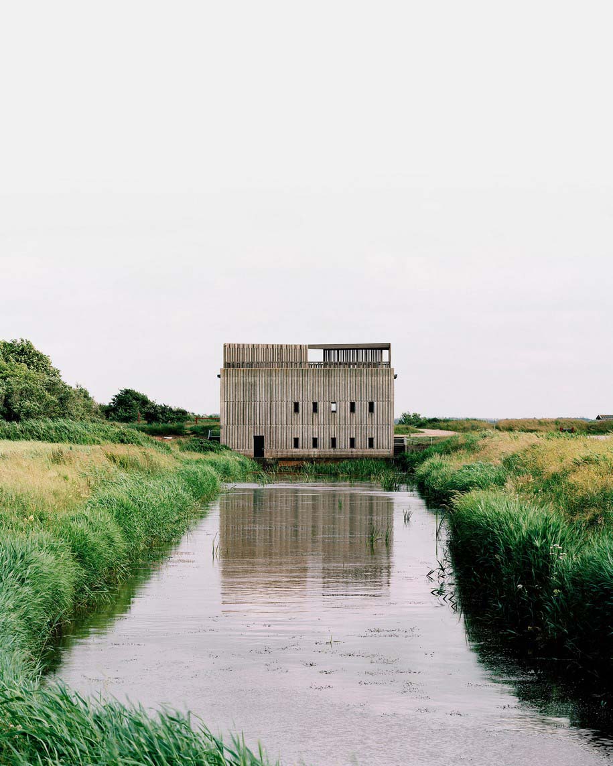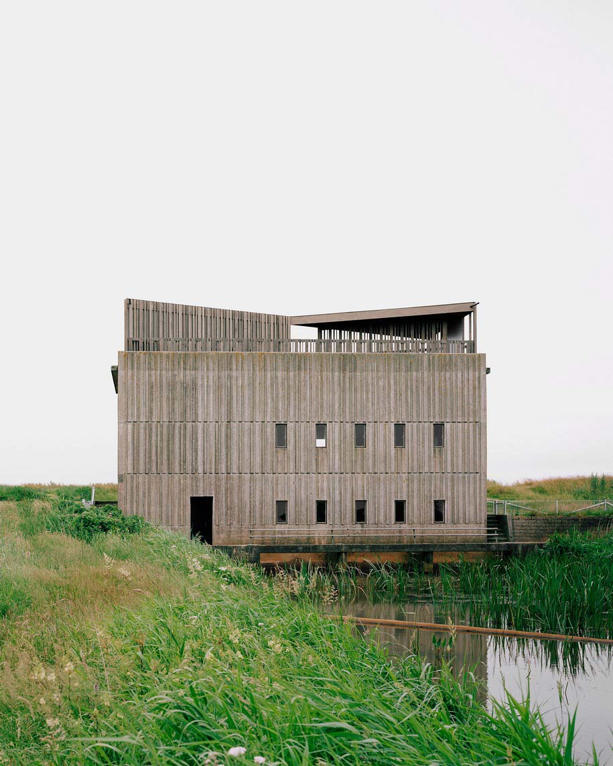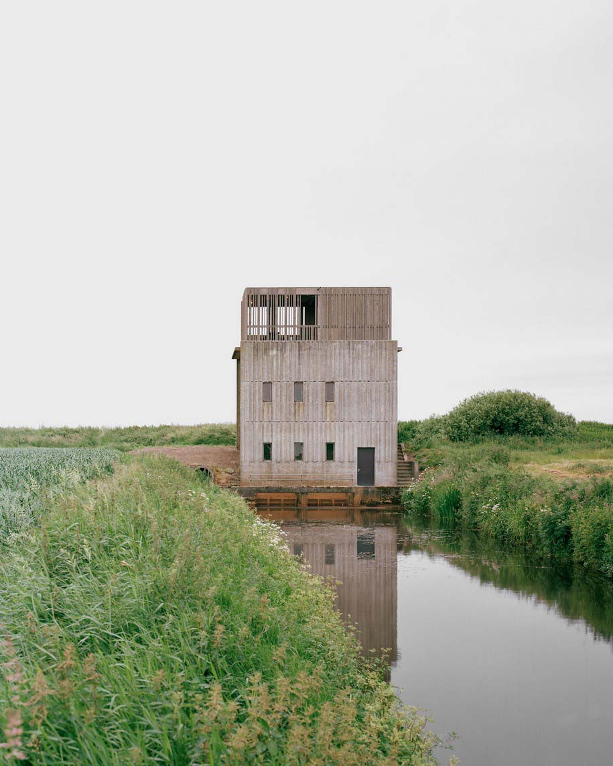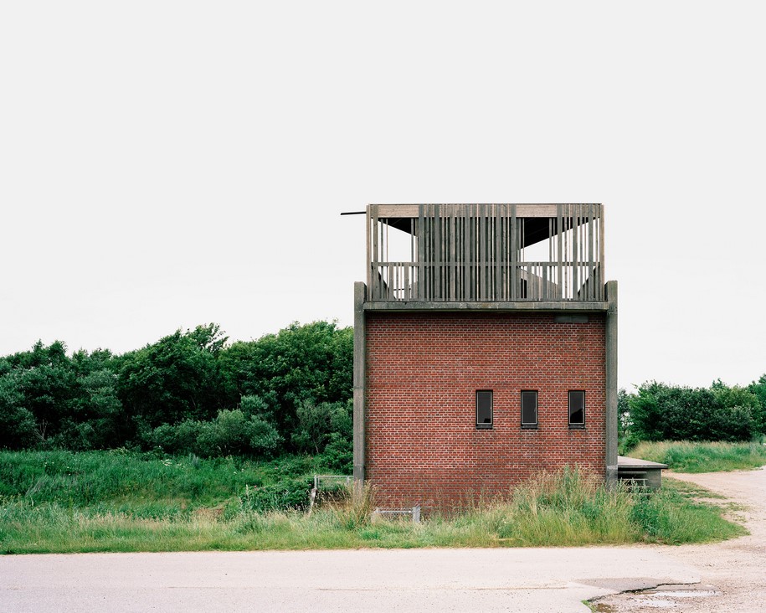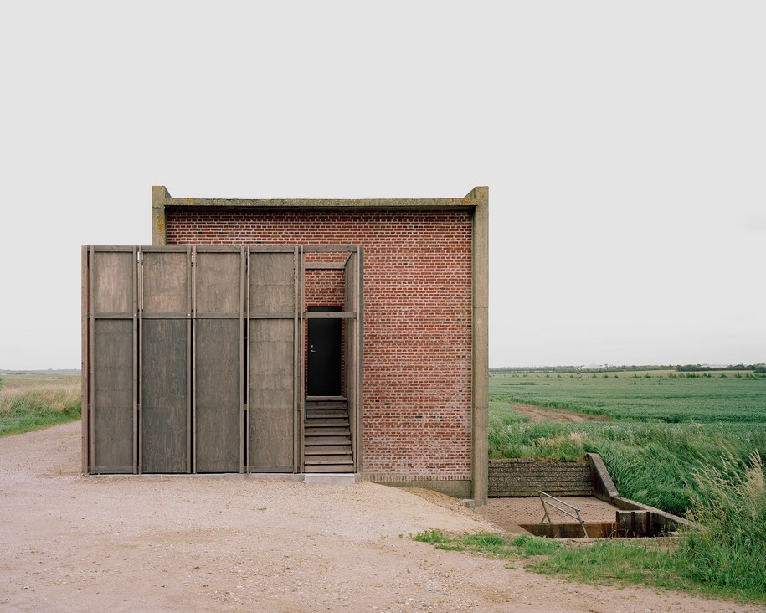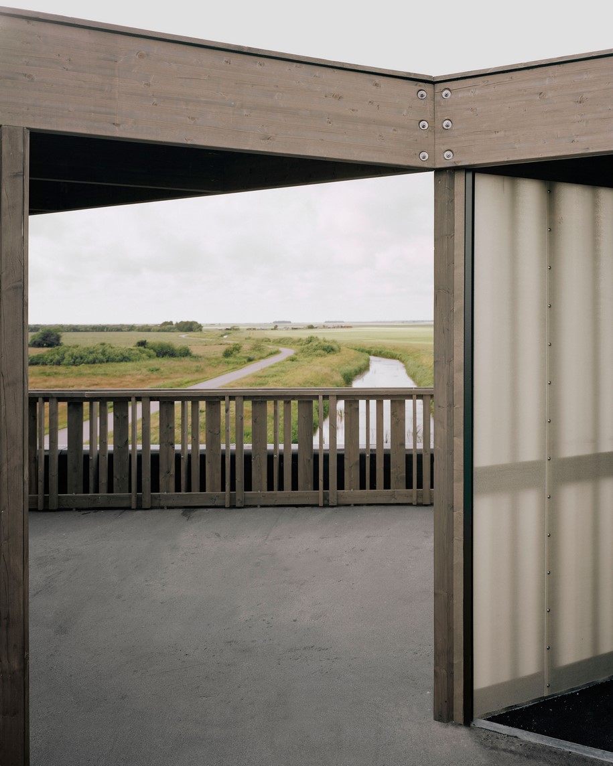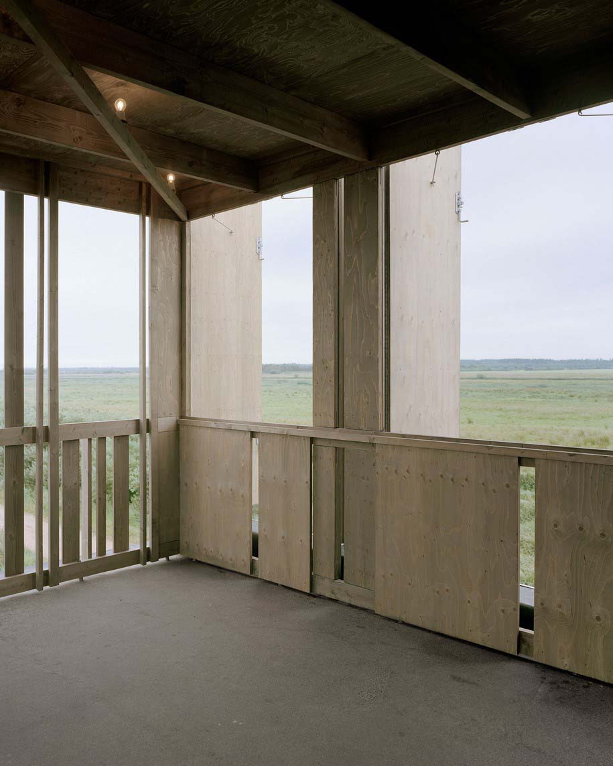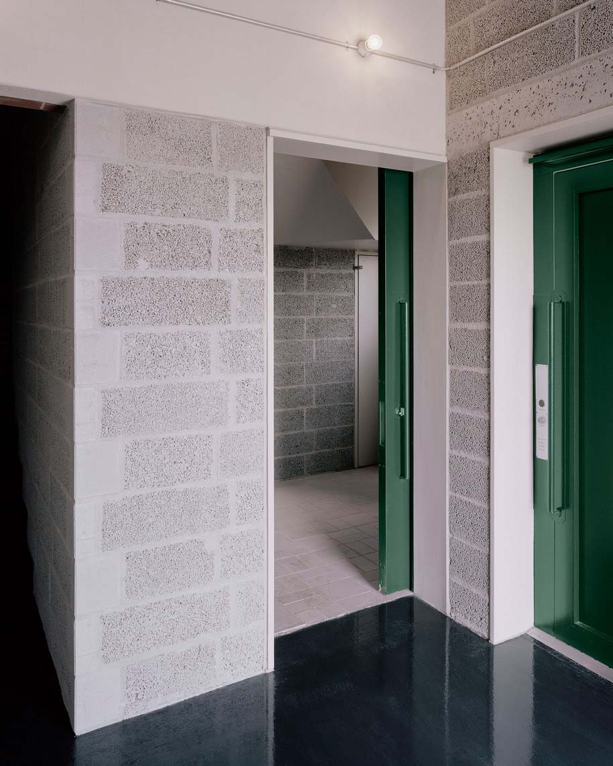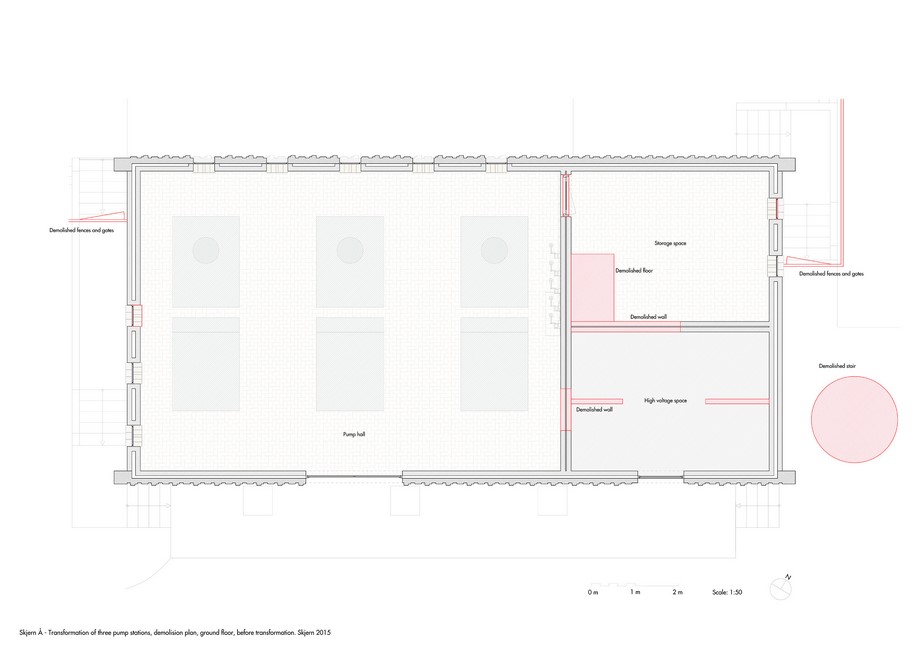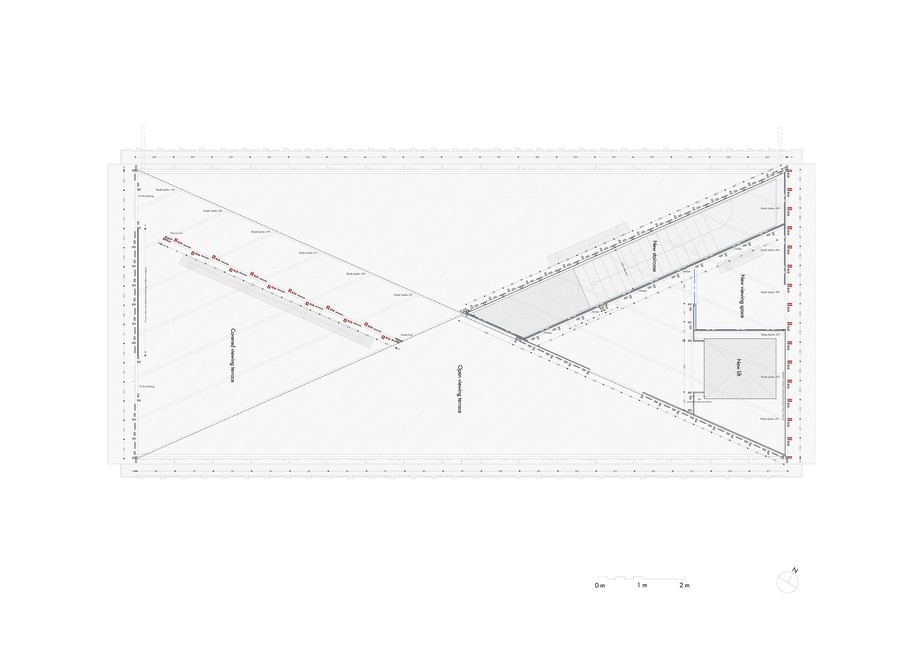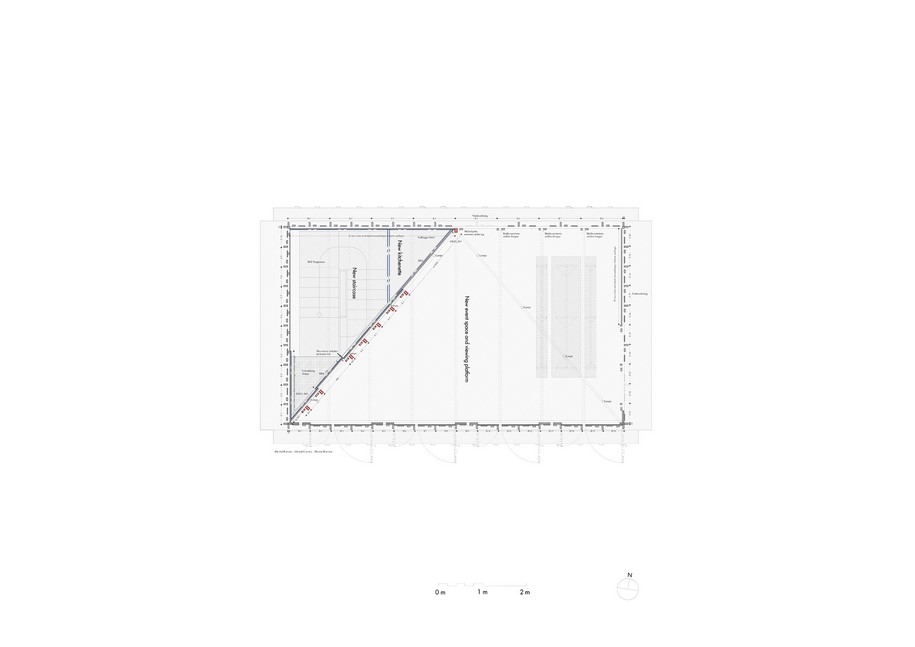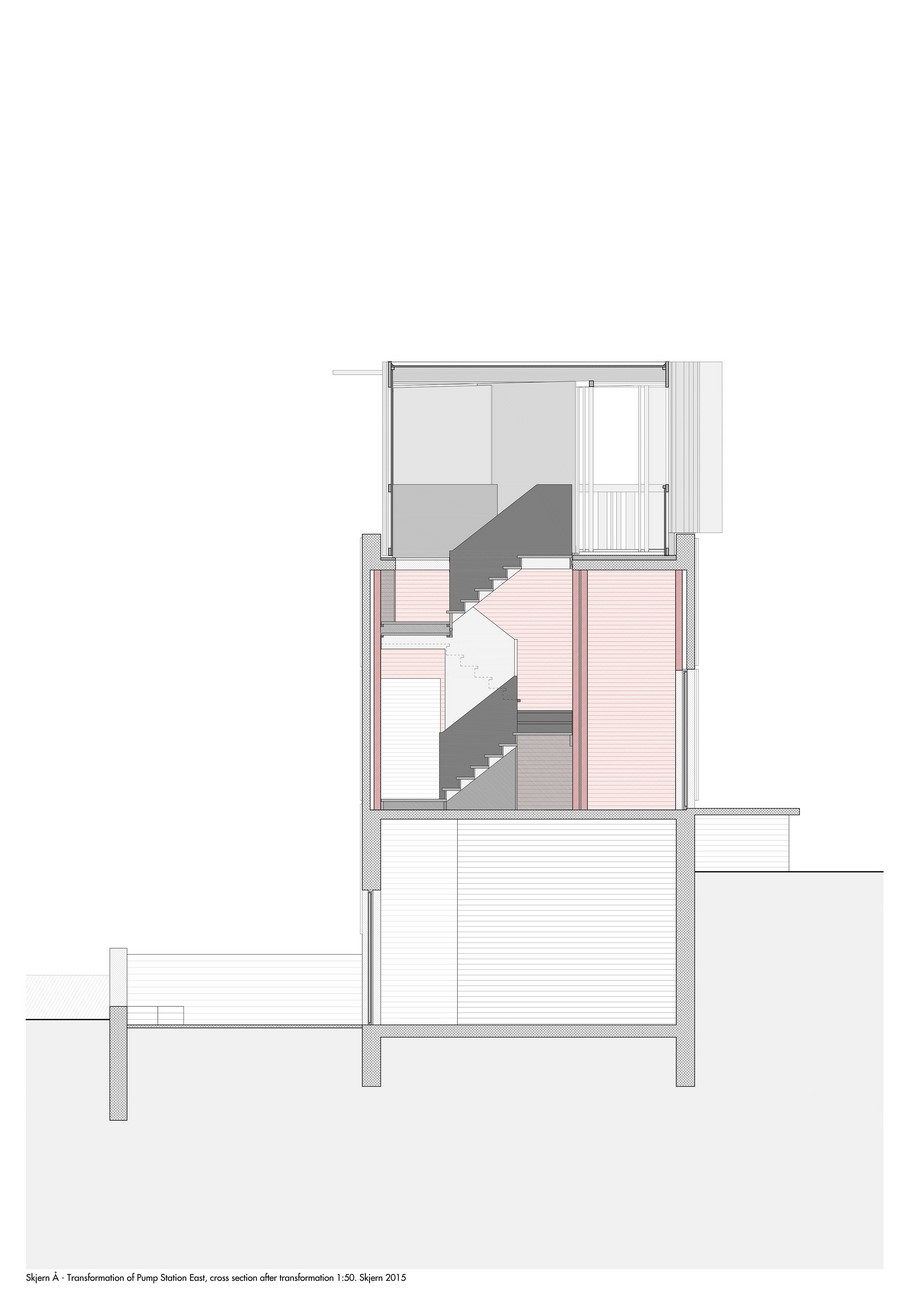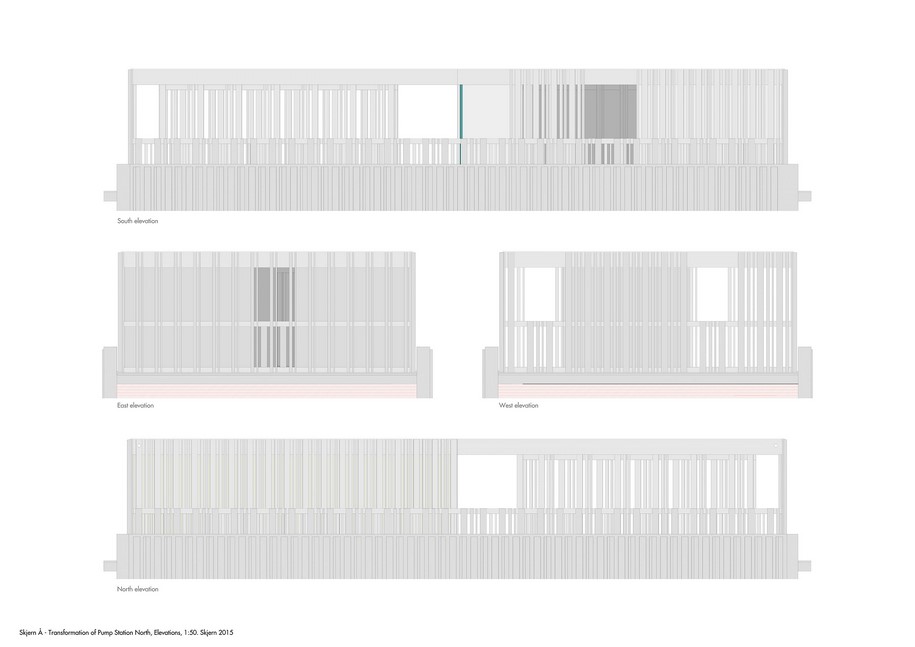Skjern River Pump Stations, designed by Johansen Skovsted Arkitekter, is a conversion of three pump stations originally constructed in the late 1960s in connection with the large land reclamation project where Skjern River was straightened out.
A large number of environmental problems were associated with this alignment which lead to the river being restored to its original run in 2002. Hereby a vast and rich natural area reappeared and attracted many visitors.


Generally, the original pump stations are detailed alike but different in size and shape. Likewise the new additions to the three pump stations are both the same and different.
The extensions and the new interior building elements are mainly simple wooden constructions and reiterate the dimensions and rhythm of the original pump stations’ concrete relief.
This creates a direct link between the old structure and the new, while adding a new material and another texture that is pleasing to the touch.
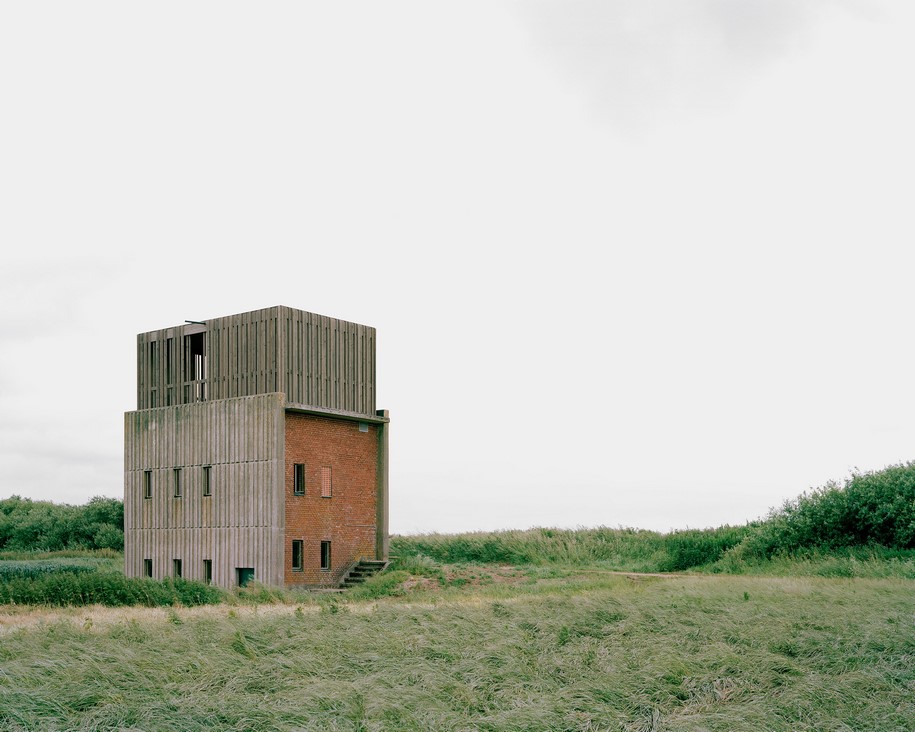
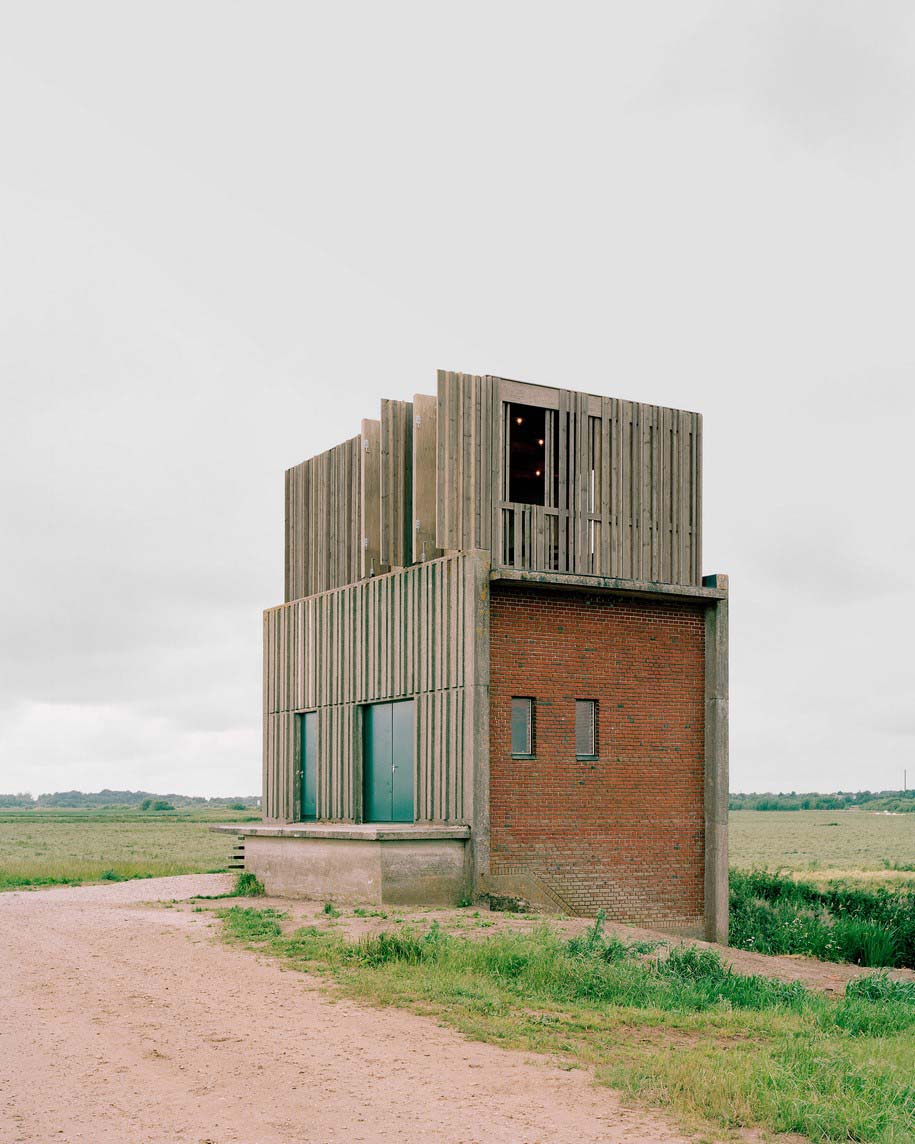
The original pump stations were engineered to be unsentimental and raw in their materiality, and the vertical relief of the concrete facades reminds us of the surrounding ploughed furrows of the fields, and profiles of the soil that control the run of the river.
They contained underground water chambers, large halls for the pumps, storage rooms and high voltage rooms.
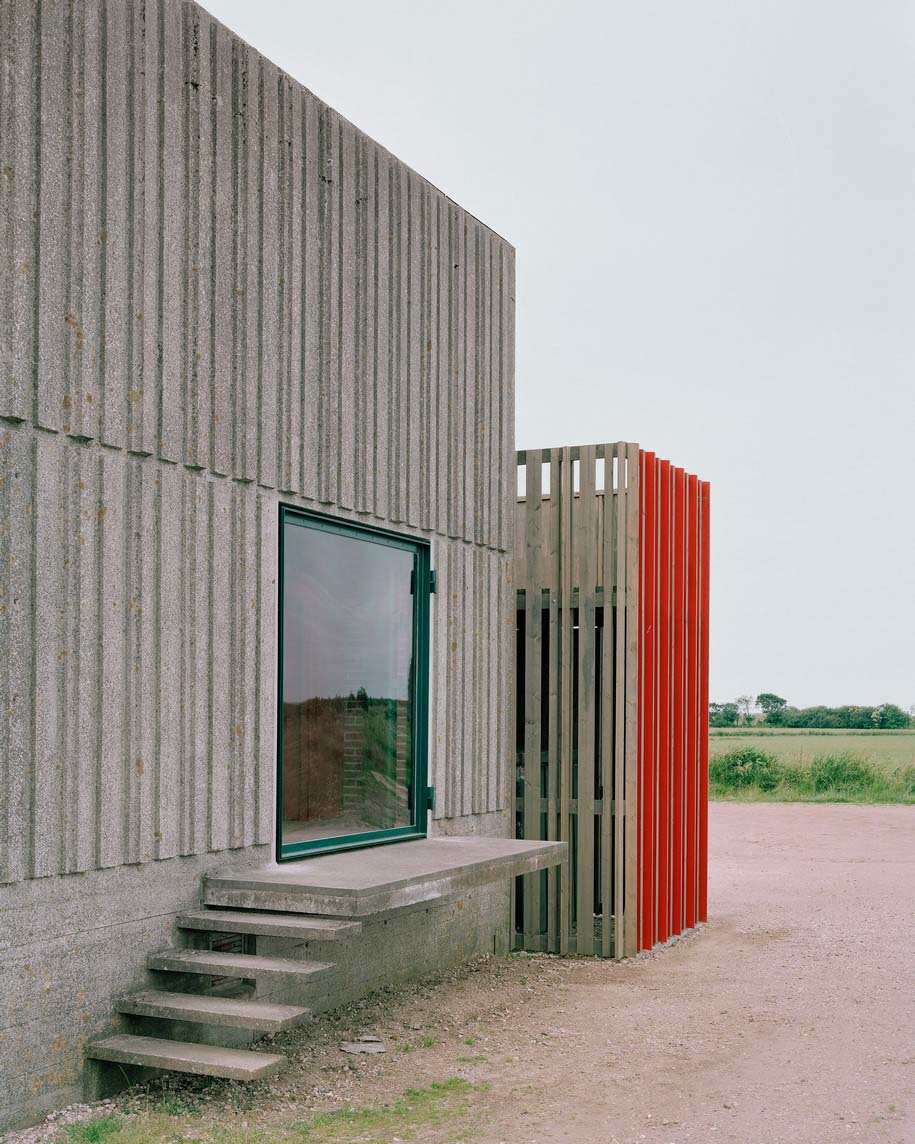
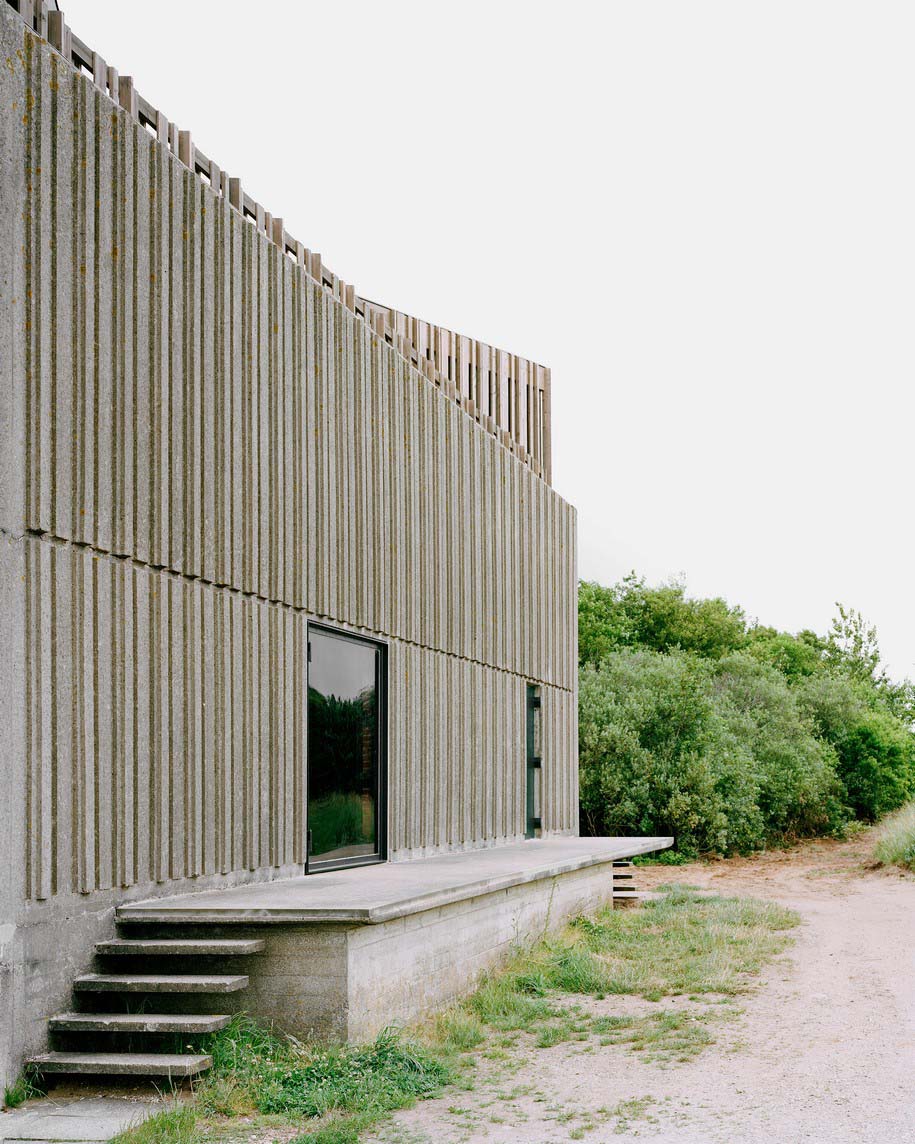
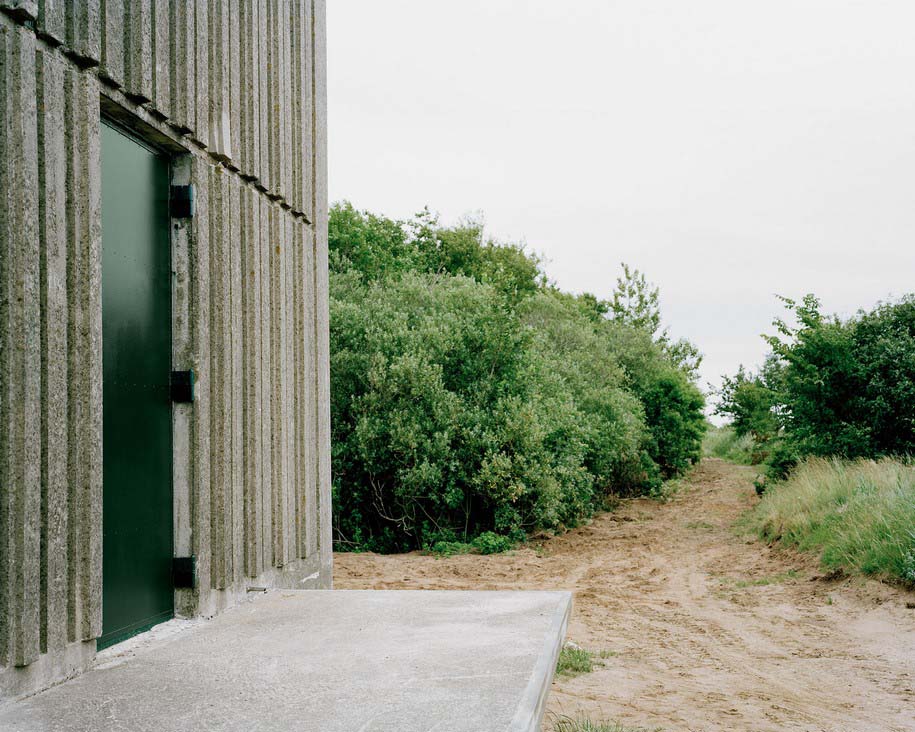
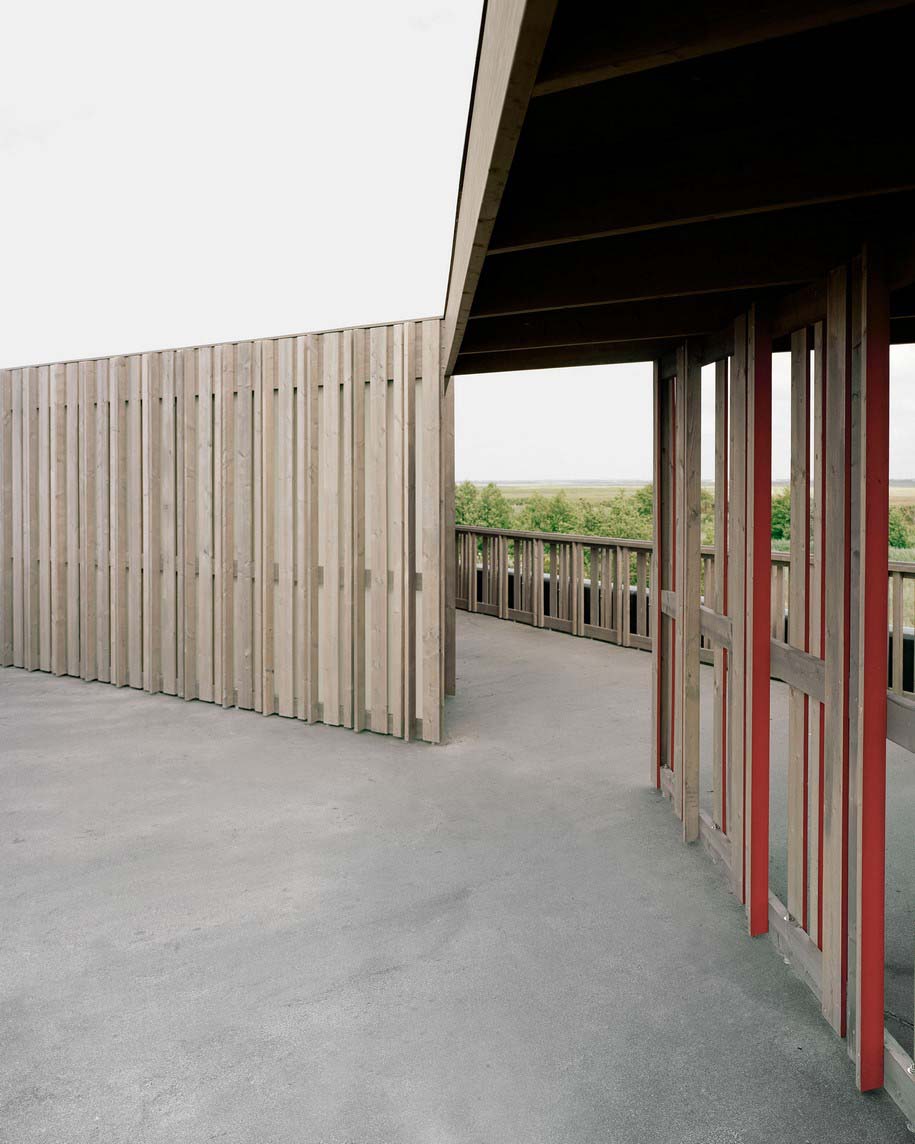
In the conversion of the three pump stations the aim has been to make the individual pump stations continue to appear as a united whole, to challenge their massive and heavy character and enhance their figure in the landscape, and to add a human scale and materiality.
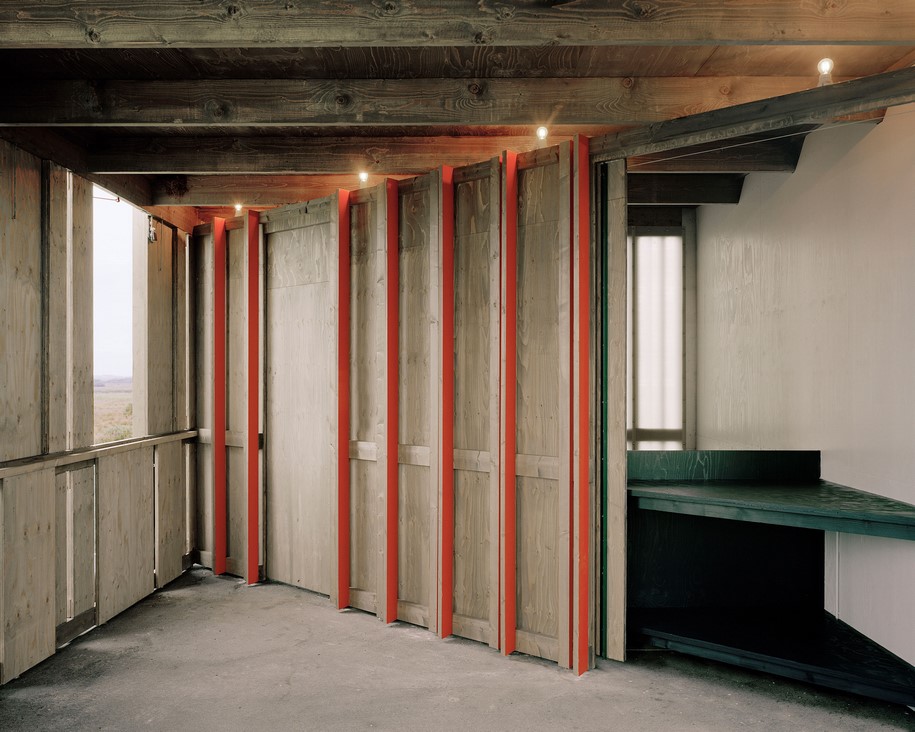
In addition, the project is an example of how a transformation of our negative architectural heritage can fill the purpose of mediating between a repressed past and contemporary life.
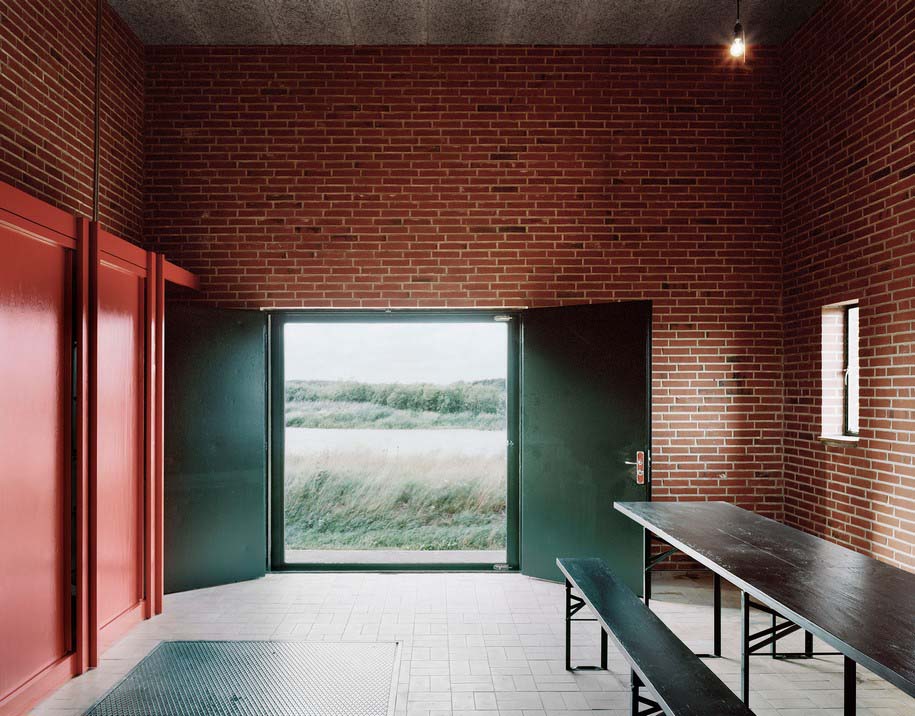
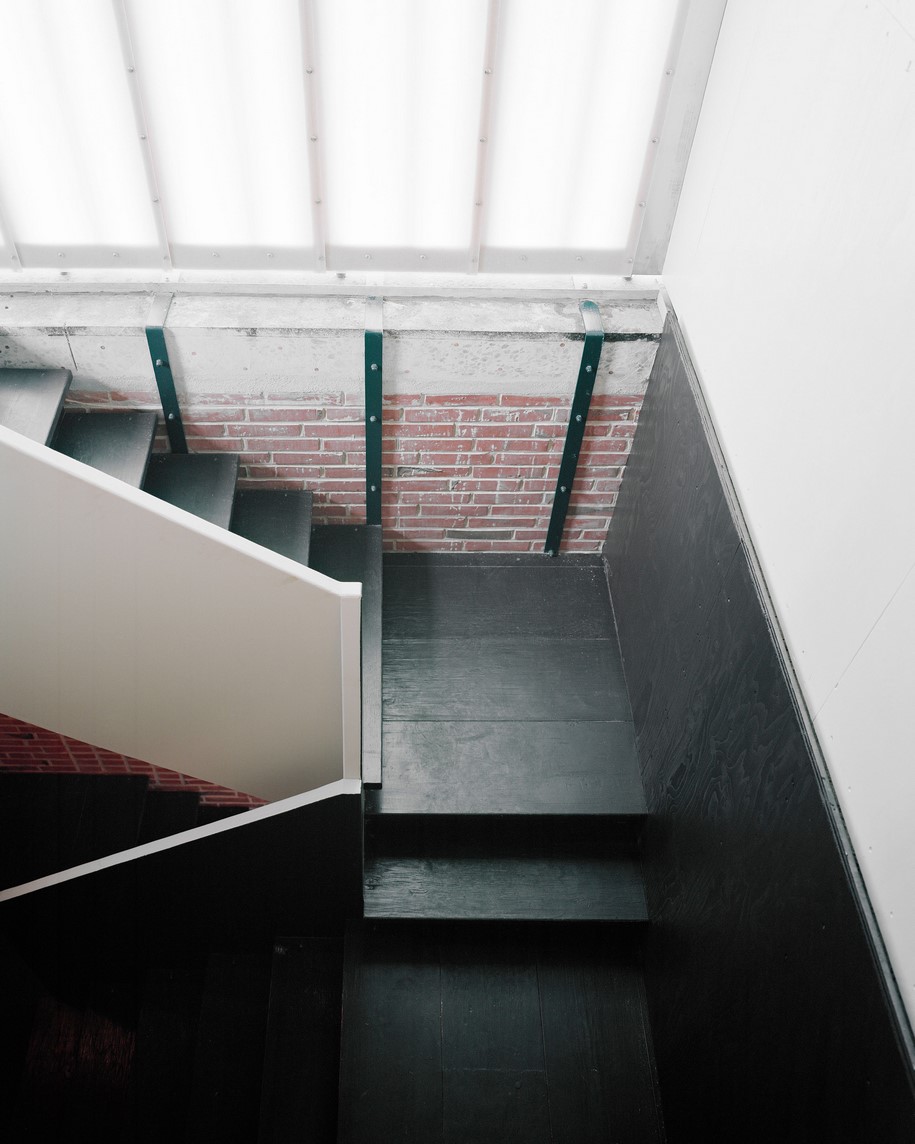
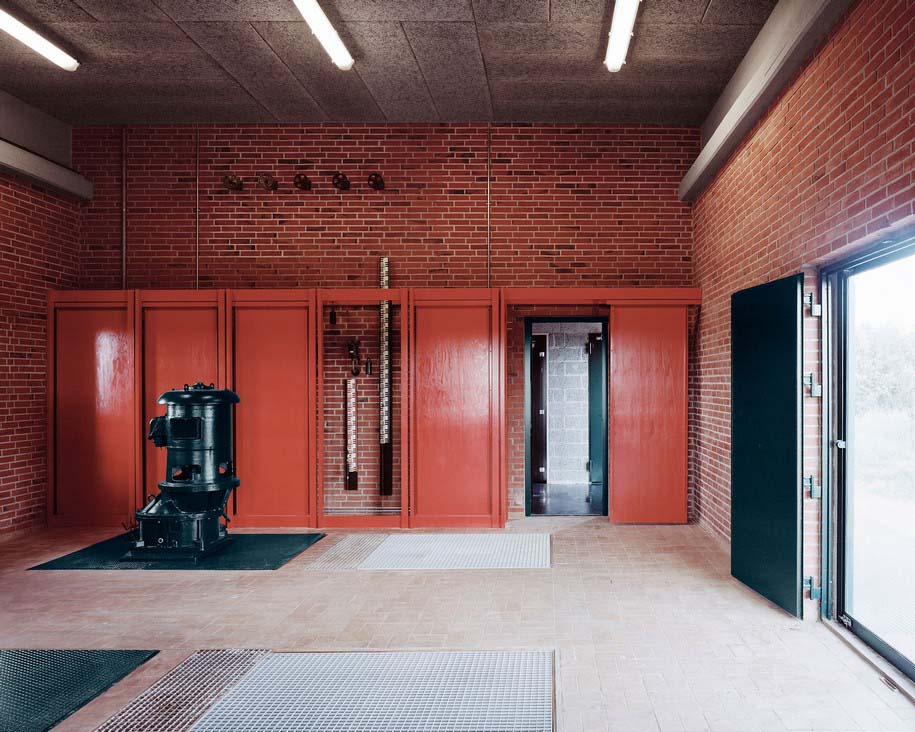
Plans:
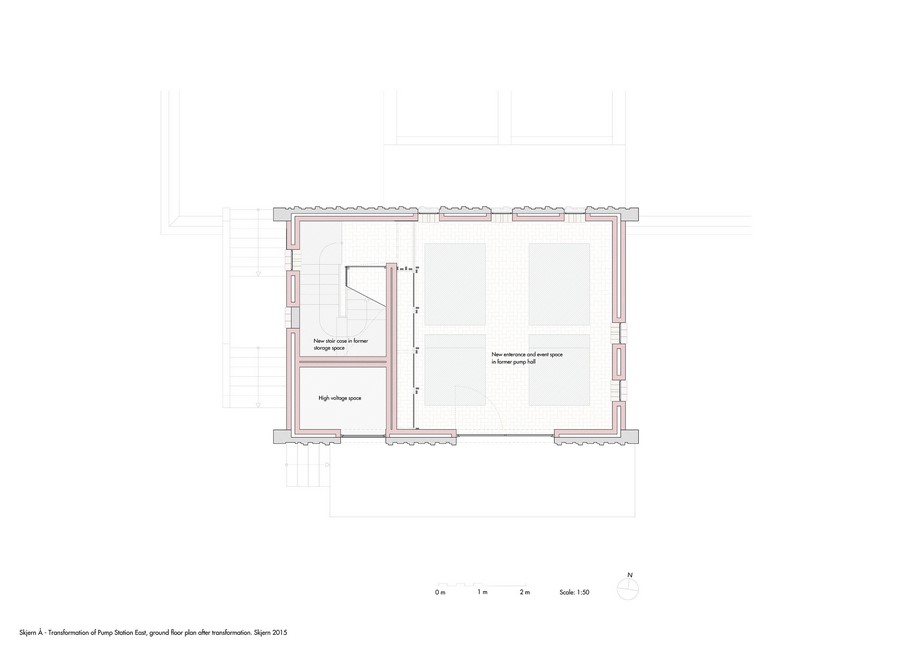
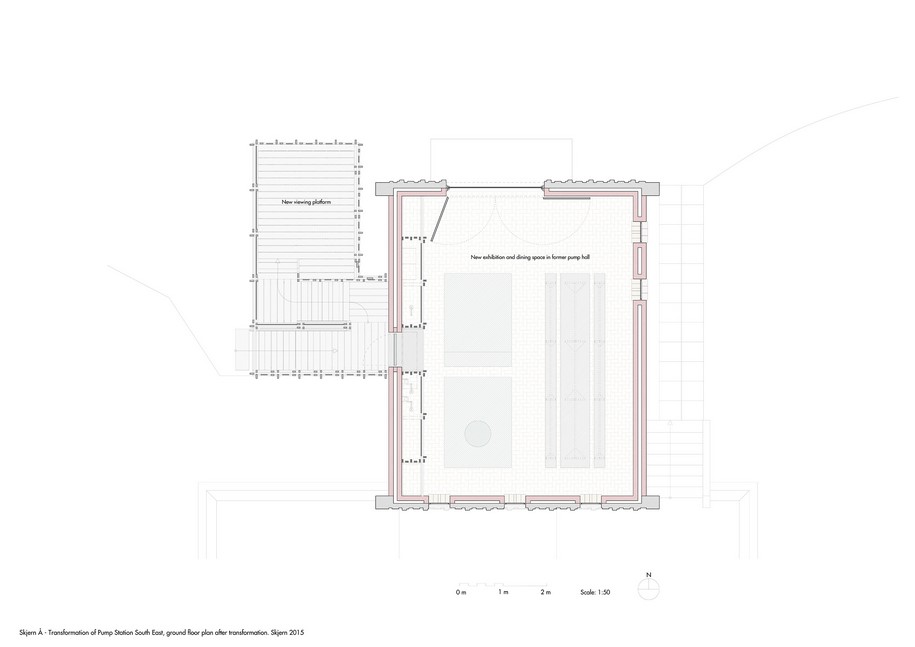
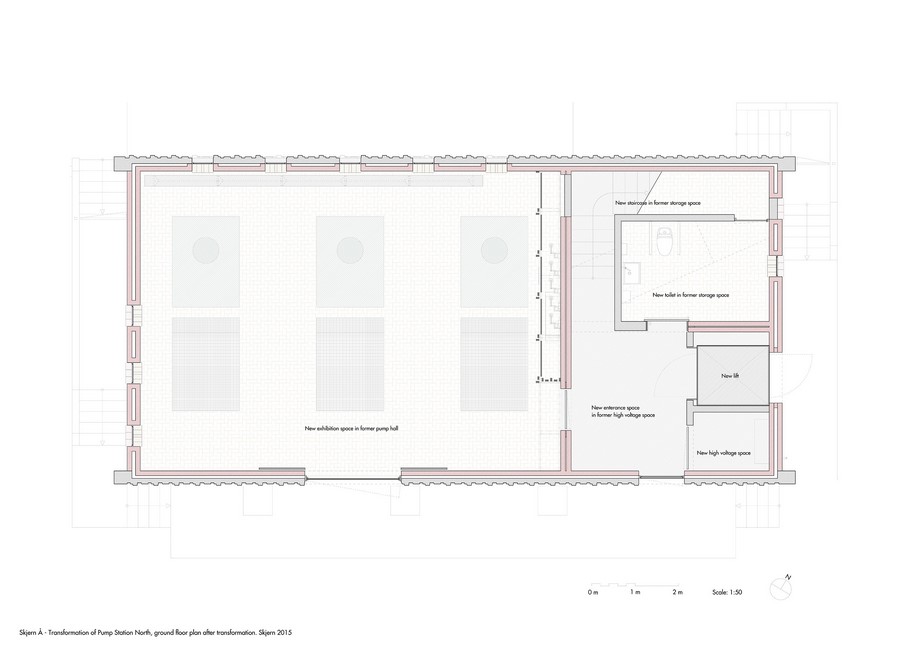
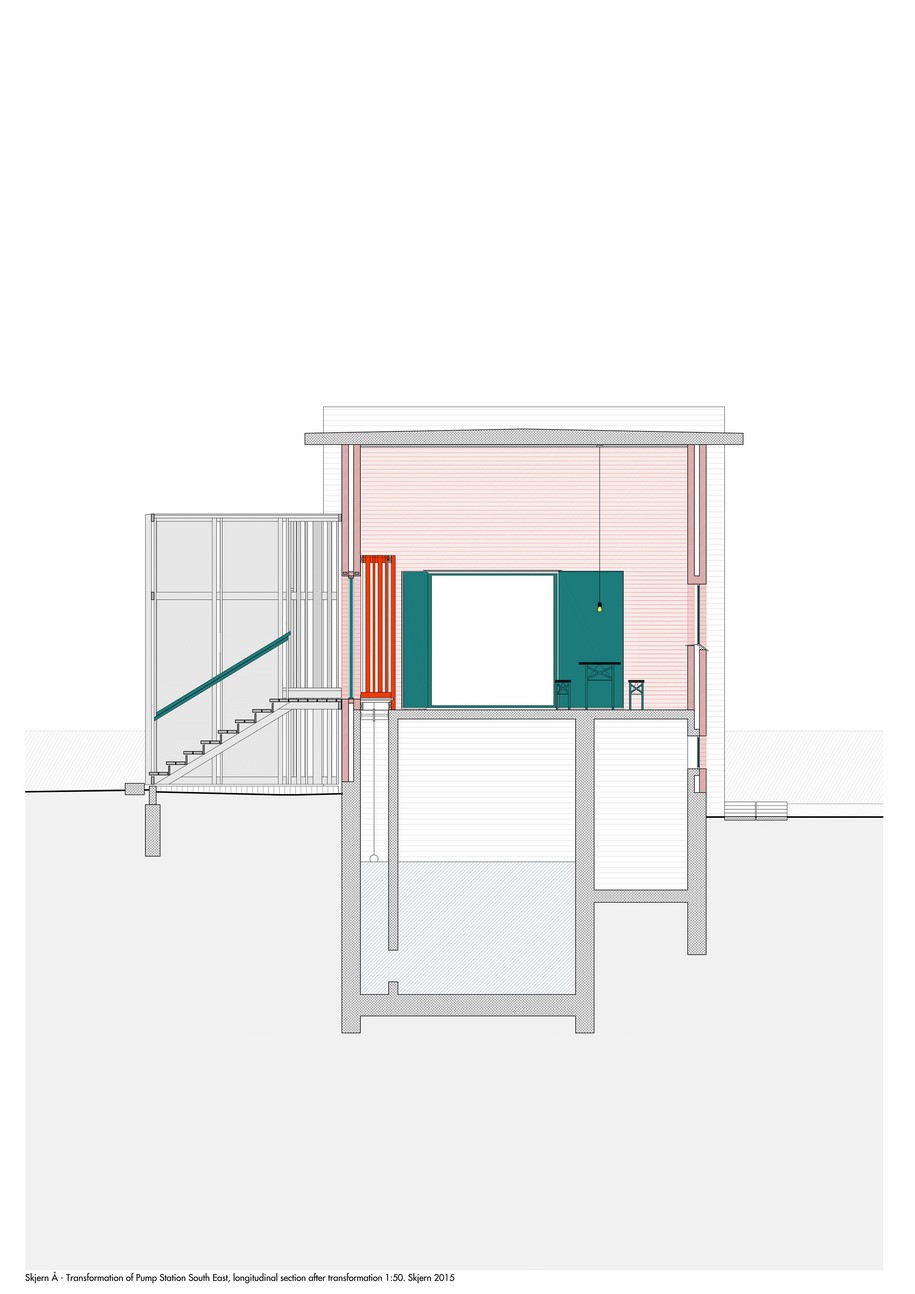
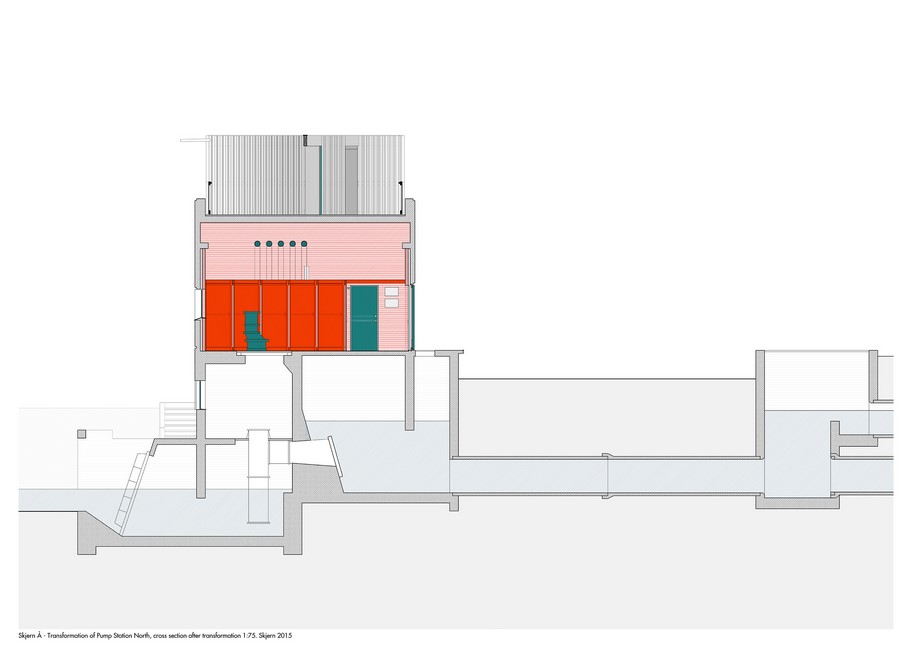
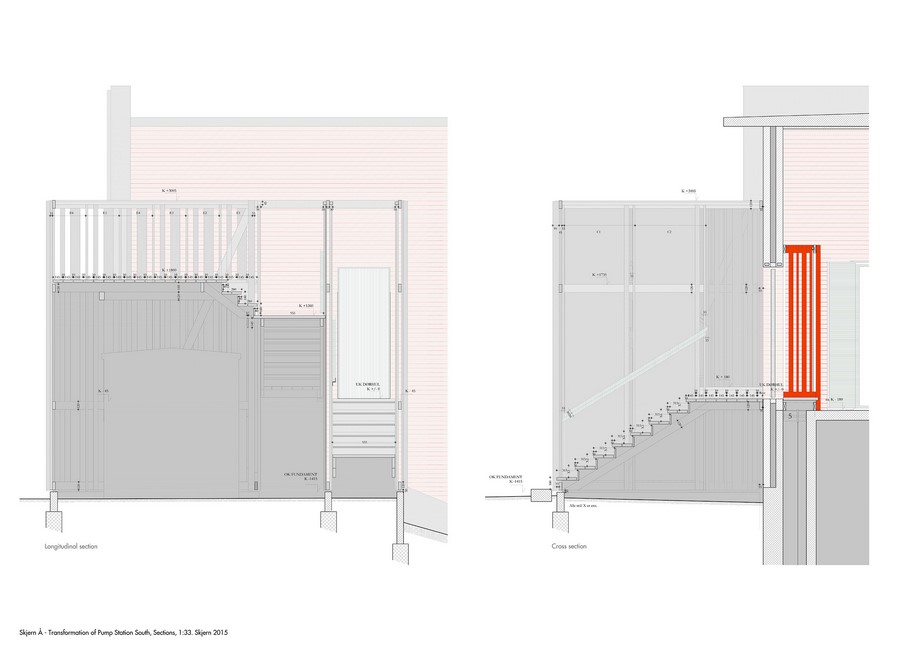
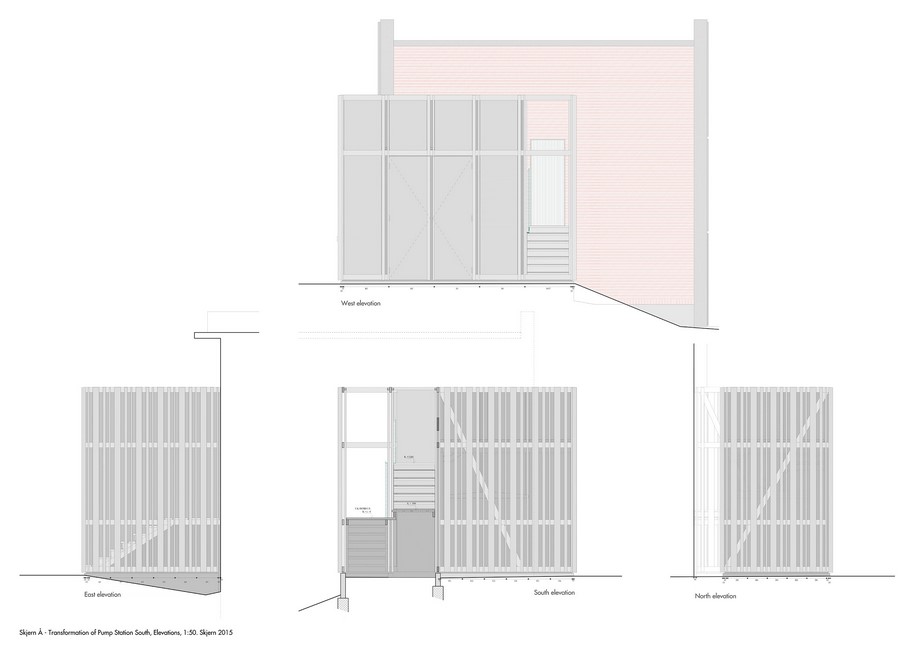
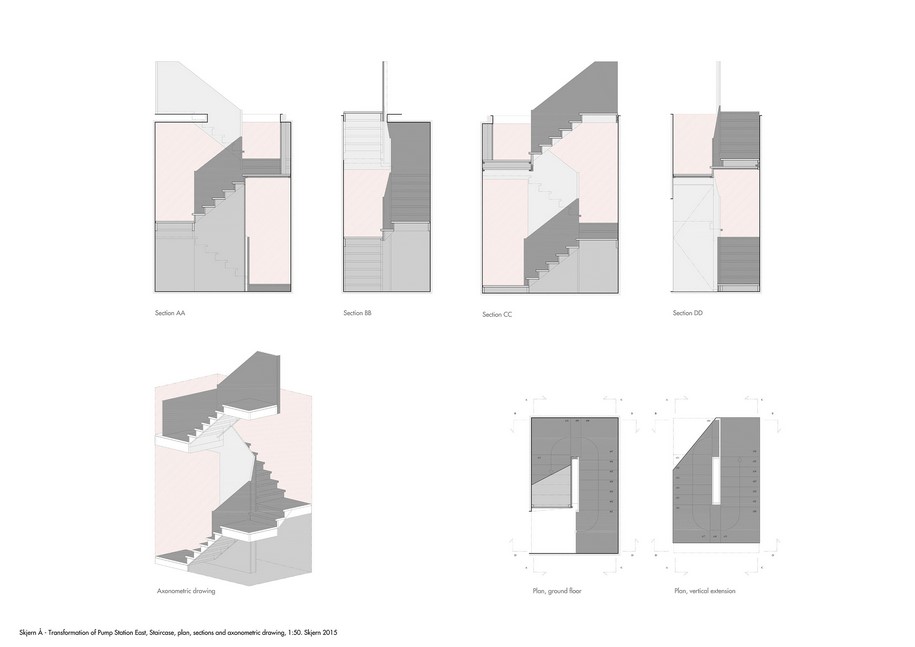
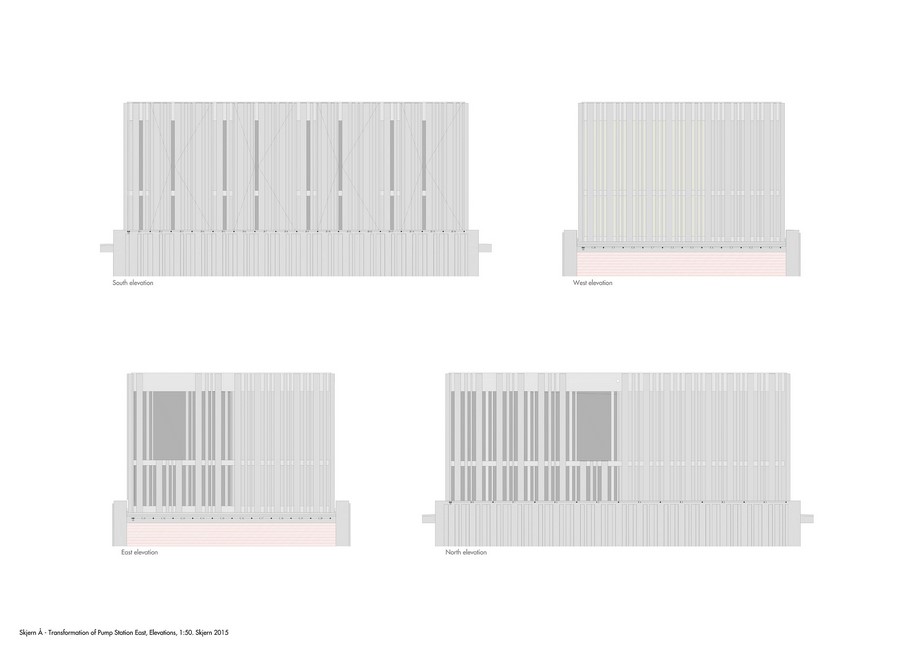
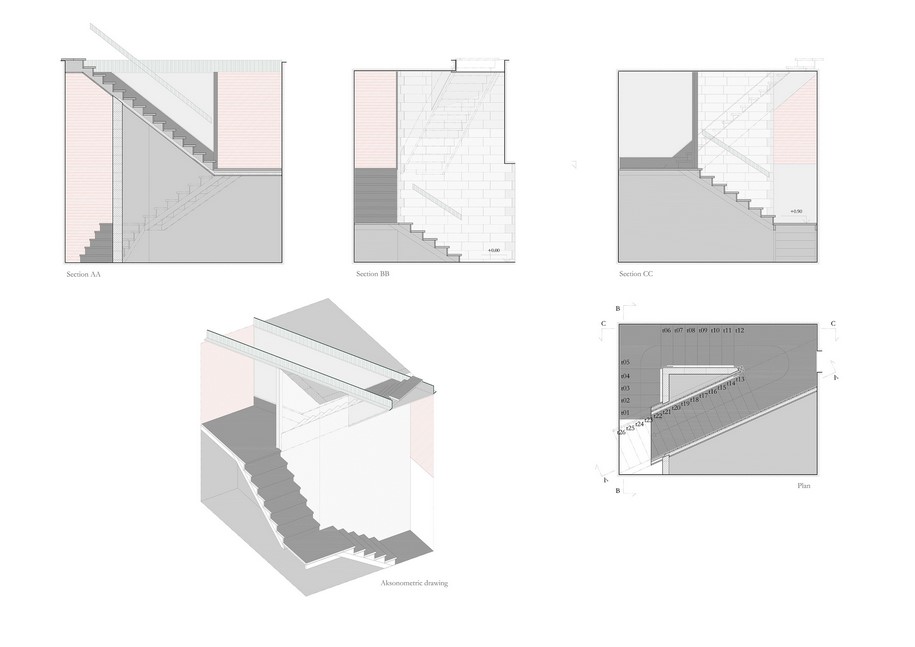
Facts & Credits:
Client: Ringkøbing-Skjern Kommune
Project funded by: Realdania – Stedet Tæller and LAG-Ringkøbing-Skjern
Location: Skjern, Denmark
Year of construction: 2015
Gross floor area: 570 m2
Architects: Johansen Skovsted Arkitekter
Collaborators: Søren Johansen, Sebastian Skovsted, Laura Boelskifte, Phoebe Cowen
In collaboration with: Bertelsen & Scheving Arkitekter ApS
Engineer: Ingeniørgruppen Vestjylland ApS
Contractor: Hansen & Larsen A/S
Photos: Rasmus Norlander
Products: Superwood (wood), Metsa Wood (plywood panels), Leca (Leca blocks), Polyglas (Translucent panels in stair wells)
Did you enjoy this conversion of three pump stations? Have a look at Denmark’s largest Sewage Pumping Station by C. F. Møller Architects !
READ ALSO: Εξοχική Κατοικία στον Τριαντάρο της Τήνου | Αριστείδης Ντάλας
