The Sliding Chapel was completed by Irish designer Kieran Donnellan and a group of participants of the international design festival, MEDS, which took place in Lebanon last August. Ioanna Maria Vemmou, a student of Architecture at the National Technical University of Athens, who contributed to the project shares her experience! – text by the authors
The Sliding Chapel is a non-denominational space for reflection, located on the grounds of the ancient citadel of Byblos in the Lebanon.
It was designed by an Irish designer called Kieran Donnellan, and built by a group of participants of the international design festival, MEDS, which took place outside of Europe for the first time last August.
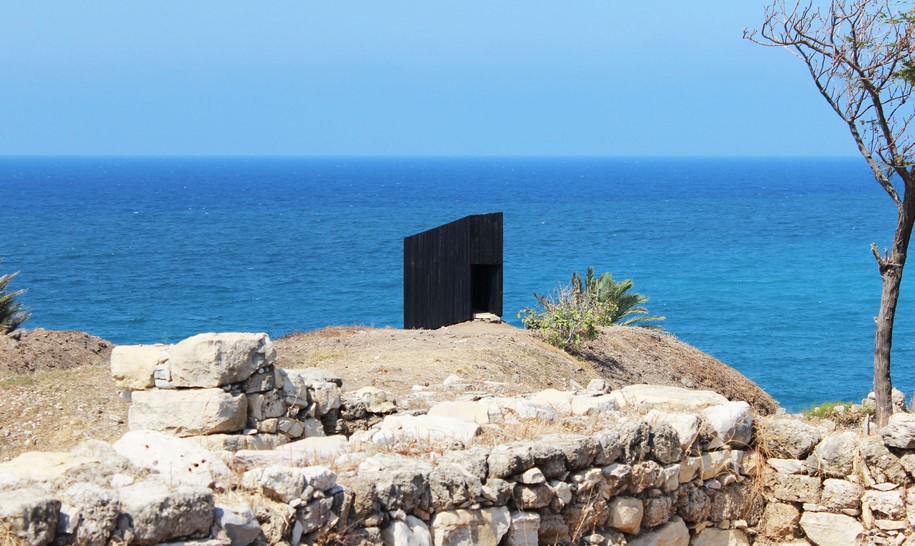 The chapel’s elegant slender form is designed to give the pavilion the appearance of sliding down the hillside. This is achieved by giving the roof the same angle as the slope on which the pavilion sits. This lends the building the eccentric appearance of being both anchored and sliding at the same time.
The chapel’s elegant slender form is designed to give the pavilion the appearance of sliding down the hillside. This is achieved by giving the roof the same angle as the slope on which the pavilion sits. This lends the building the eccentric appearance of being both anchored and sliding at the same time.
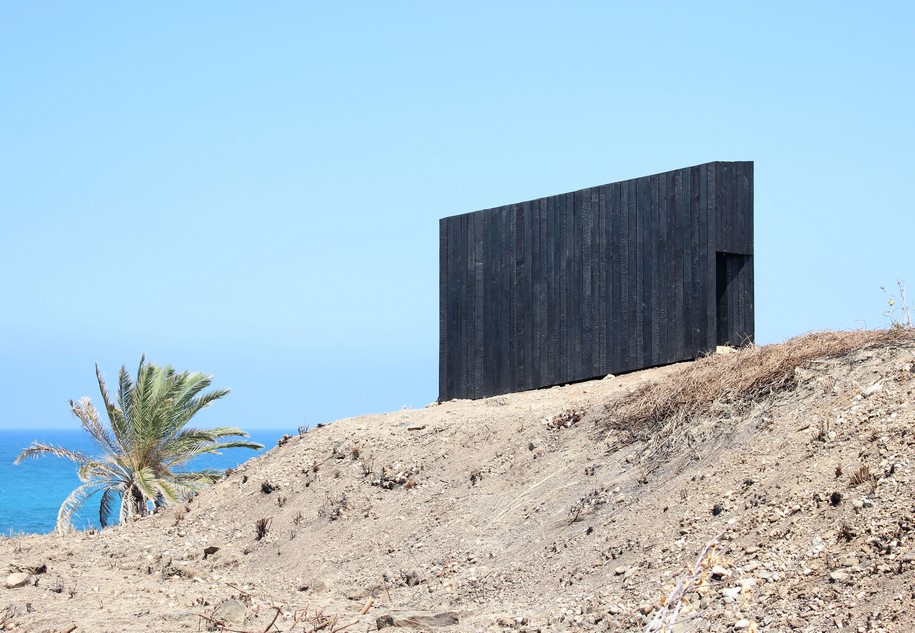 Internally, the slope of the ceiling encourages visitors to take a seat by creating a sense of compression in section as they approach.
Internally, the slope of the ceiling encourages visitors to take a seat by creating a sense of compression in section as they approach.
Upon sitting down, visitors are rewarded with a stunning sea-view.
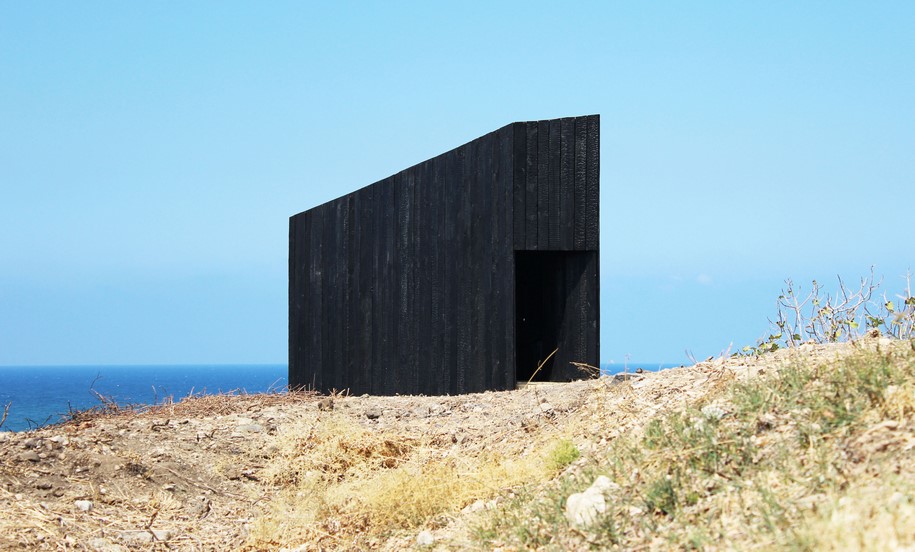
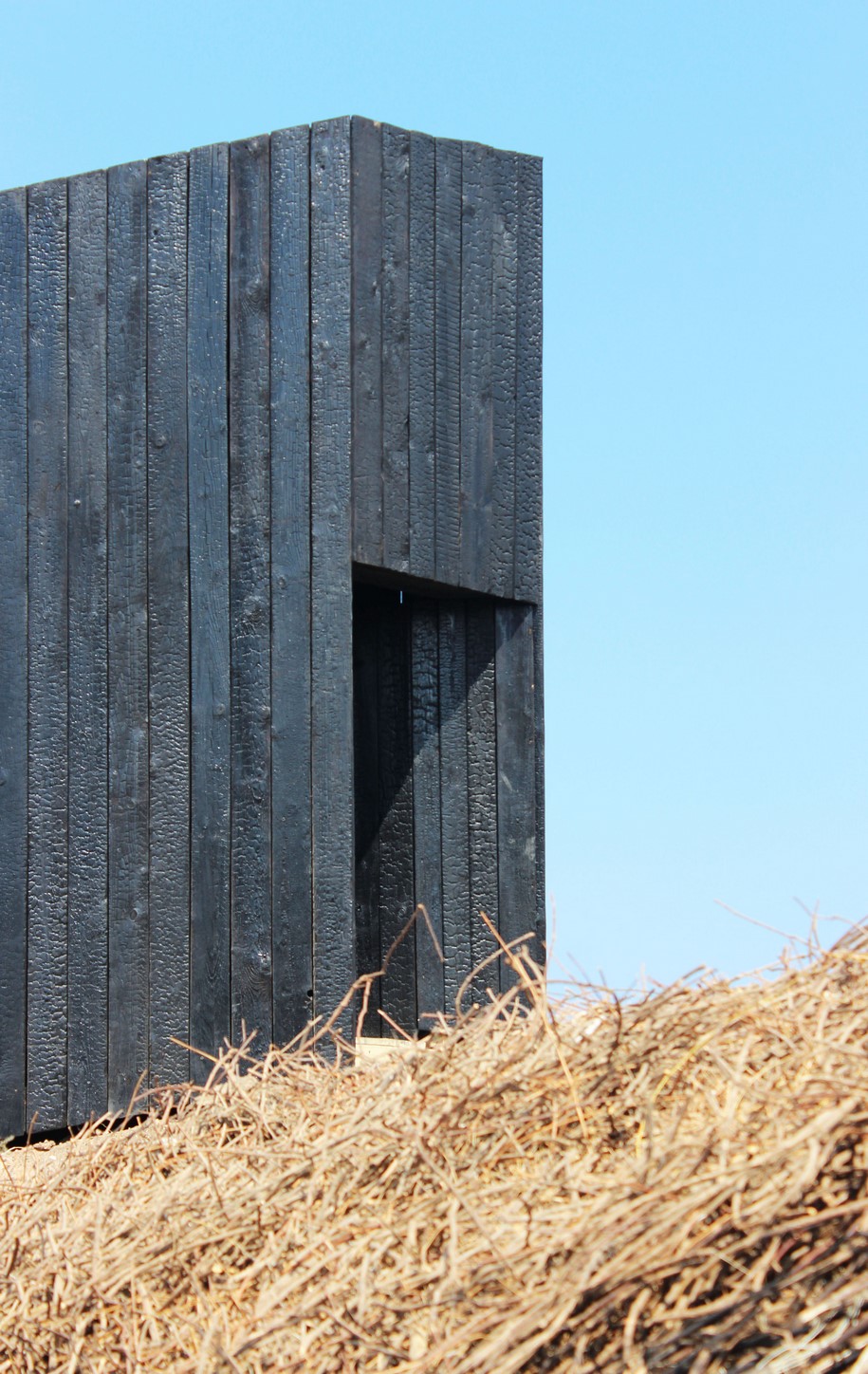
The reason for the tapering plan was to define an intimate entrance on one side and a generous view on the other.
The concept of apparent movement and the associated energy informs the materiality of the heavily charred exterior skin.
This was charred using the traditional Japanese shou-sugi-ban technique of tying 3 boards into a chimney and setting a fire at the base.
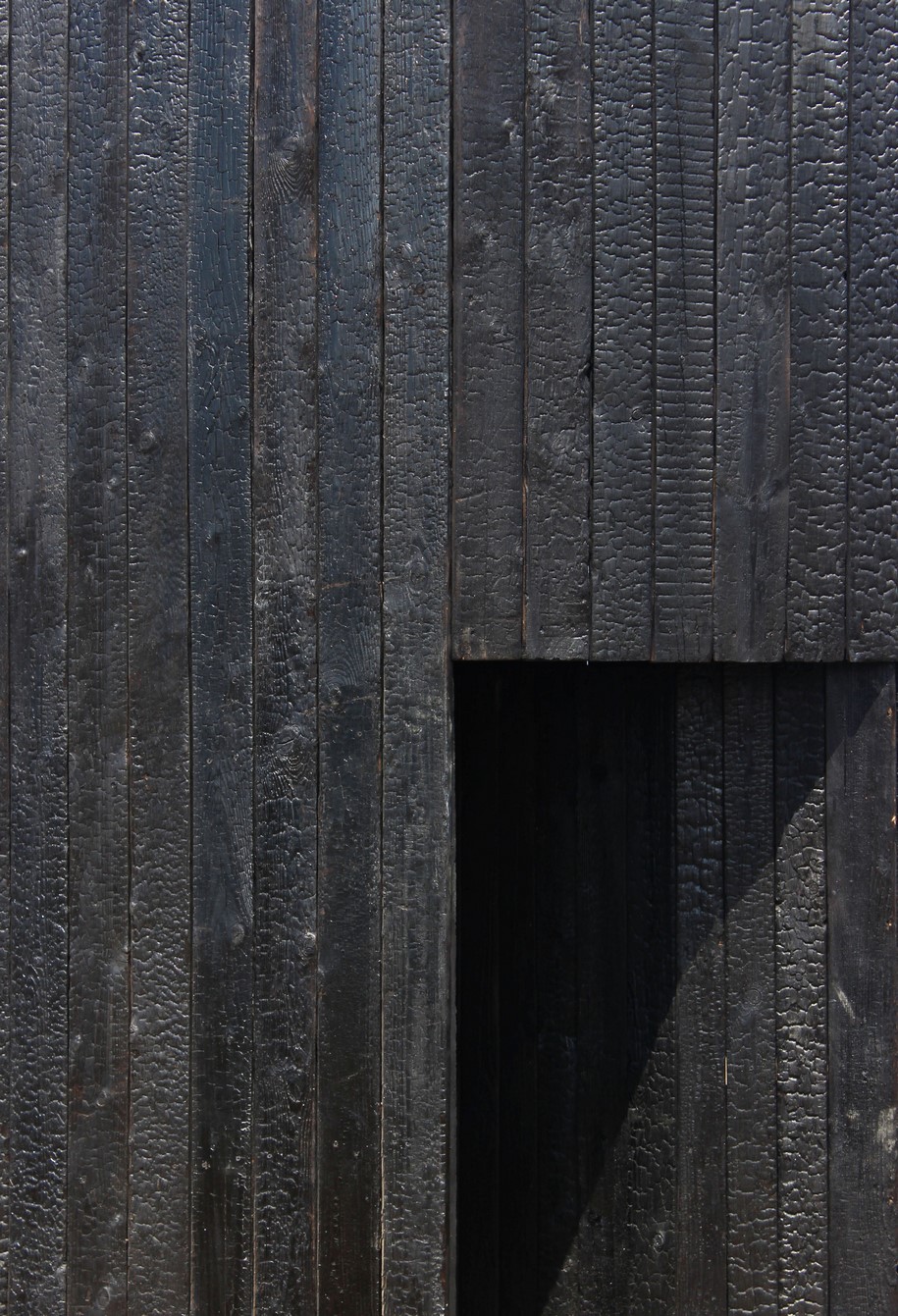
All of the wood used in the chapel is re-cycled. Most of it was originally in the form of shipping containers.
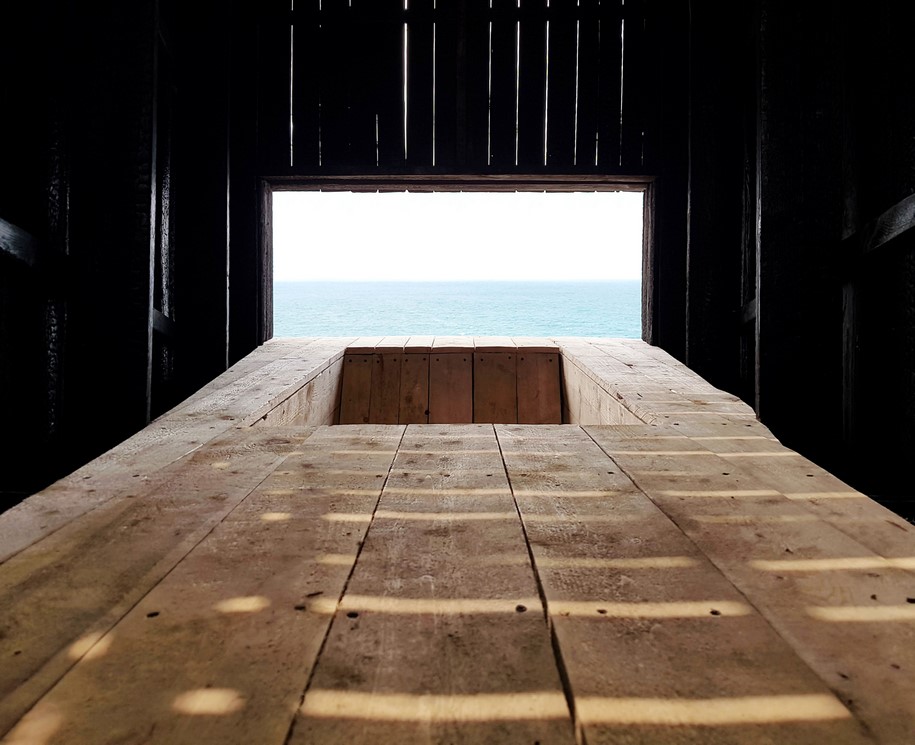 “The dismantling of these shipping containers was the starting point of the Sliding Chapel construction”, says Ioanna Maria Vemmou, a Greek participant of the design team. She continues by describing the process: “Given the origin of boards, shape and quantity of the building materials were uncertain. Thus, informing design by available components was necessary, which was a very interesting lesson in evaluating during the construction process, for all of us. Practicing eco-friendly design required extra labor time and an enthusiastic team, which we were for certain.”
“The dismantling of these shipping containers was the starting point of the Sliding Chapel construction”, says Ioanna Maria Vemmou, a Greek participant of the design team. She continues by describing the process: “Given the origin of boards, shape and quantity of the building materials were uncertain. Thus, informing design by available components was necessary, which was a very interesting lesson in evaluating during the construction process, for all of us. Practicing eco-friendly design required extra labor time and an enthusiastic team, which we were for certain.”
“Halfway through, the first boards were tied into a chimney and were then charred. Members of the team made samples, based on the duration of charring, the strength of the fire and the brushing technique for the finished product. After deciding the ideal combination, we moved on to charring the wood with great caution and enthusiasm.”
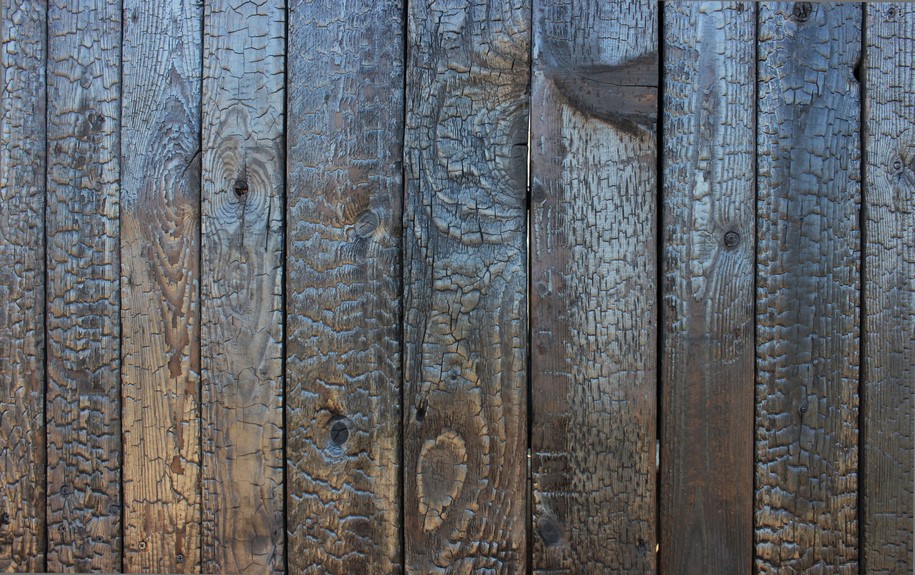 “Working against the clock, the team assembled the structures of the facades and gradually finished with the preparation of the boards.
“Working against the clock, the team assembled the structures of the facades and gradually finished with the preparation of the boards.
Ioanna shares her enthousiasm that “the elegant black, crocodile-like skin of the wood looked nothing like the heavily used boards we started with!”
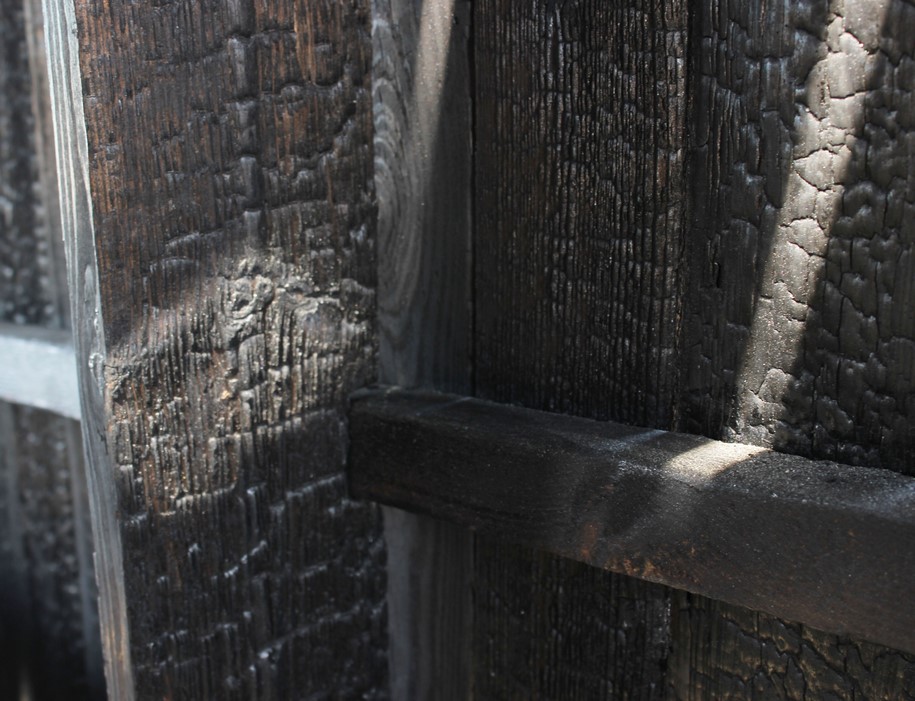 We asked Ioanna to tell us a few words about the design process and what she obtained from this experiecne: “The hours spent preparing the building blocks, but also the importance and beauty of the nearby citadel of Byblos, increased the determination for work of the highest possible quality. Even towards the end, we redesigned parts of the Chapel based now on the three-dimensional experience of the 1:1 scale.”
We asked Ioanna to tell us a few words about the design process and what she obtained from this experiecne: “The hours spent preparing the building blocks, but also the importance and beauty of the nearby citadel of Byblos, increased the determination for work of the highest possible quality. Even towards the end, we redesigned parts of the Chapel based now on the three-dimensional experience of the 1:1 scale.”
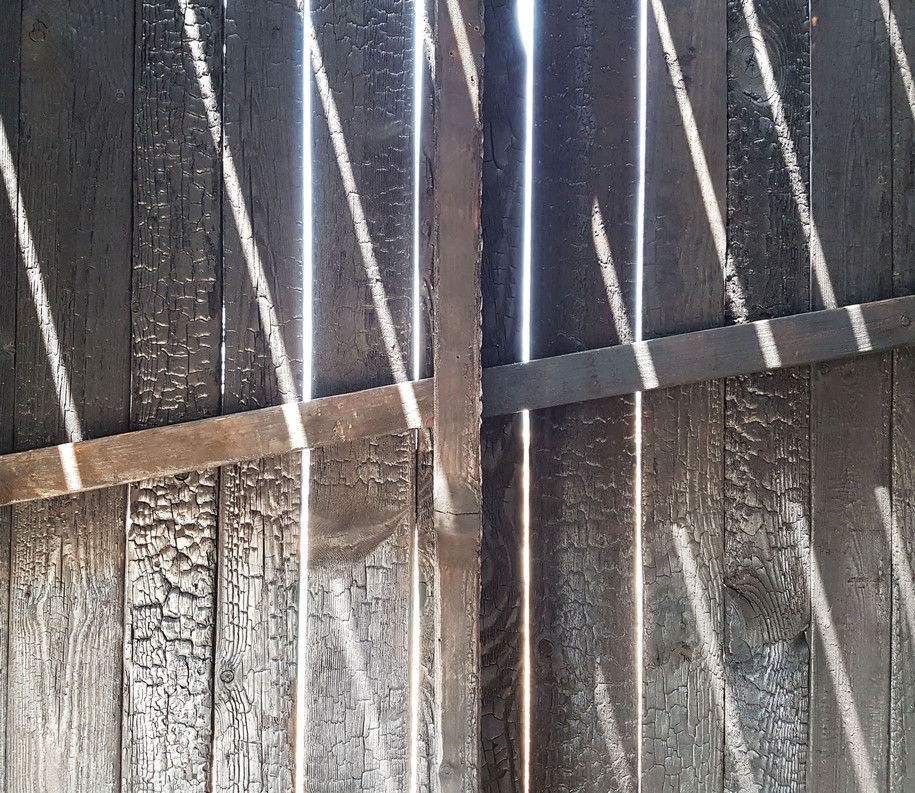
“In conclusion, admiring the Mediterranean sea from this very special frame, what I obtained from this experience is that re-evaluating the beauty of traditional techniques through contemporary sustainable design can offer elegant low-cost solutions and that hands-on experience is the greatest classroom in this profession.”
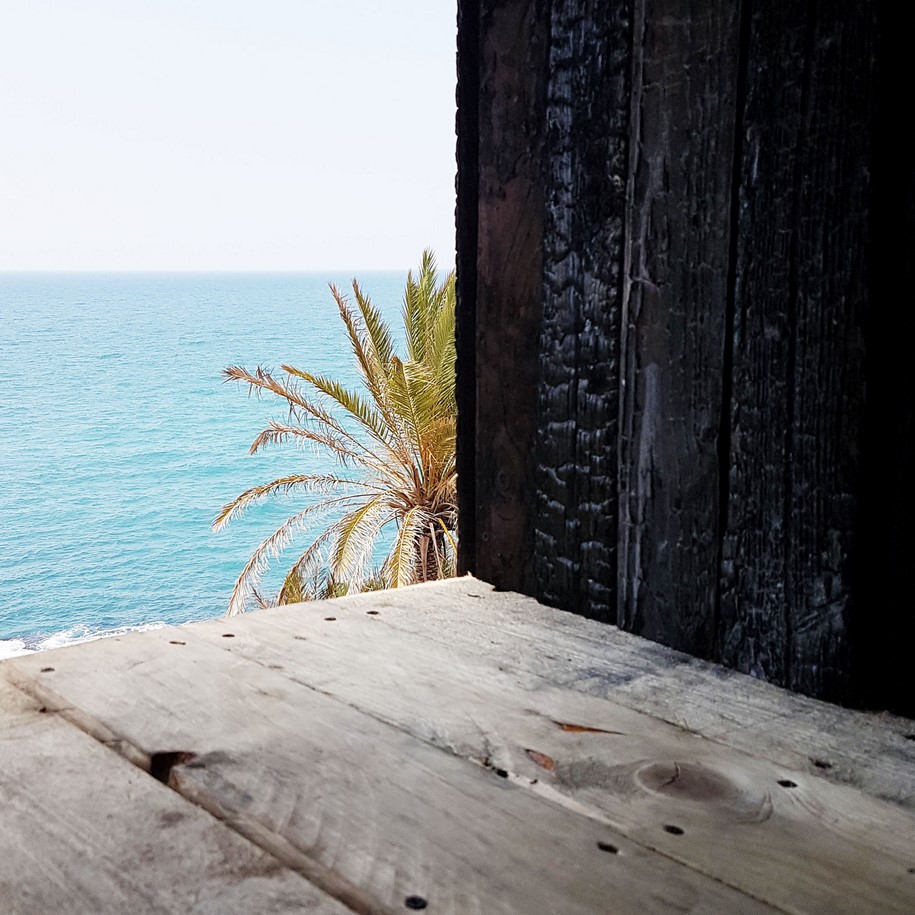
MEDS workshops take part each summer in different countries, focusing on various issues, themes, topics and settings that will help any designer to expand their experience. It is a chance to get in touch with diverse approaches to design, different building techniques, traditions and skills.
MEDS 2019 will take place in Spetses island, in Greece.
Plans
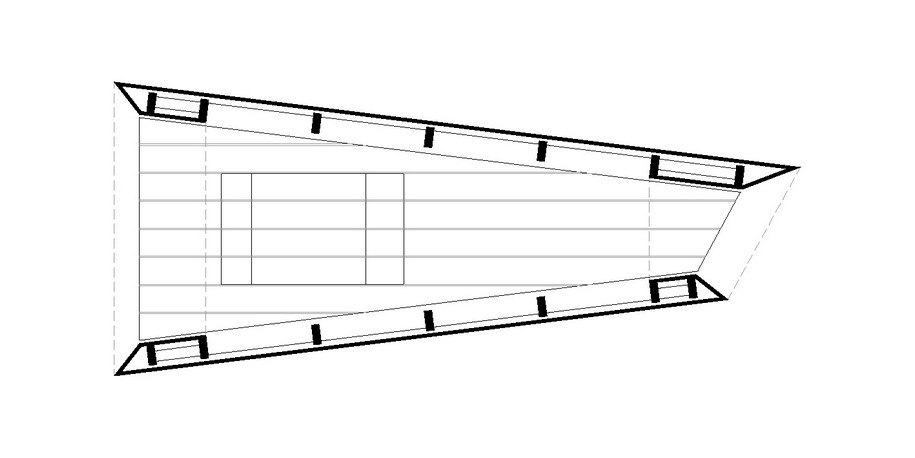
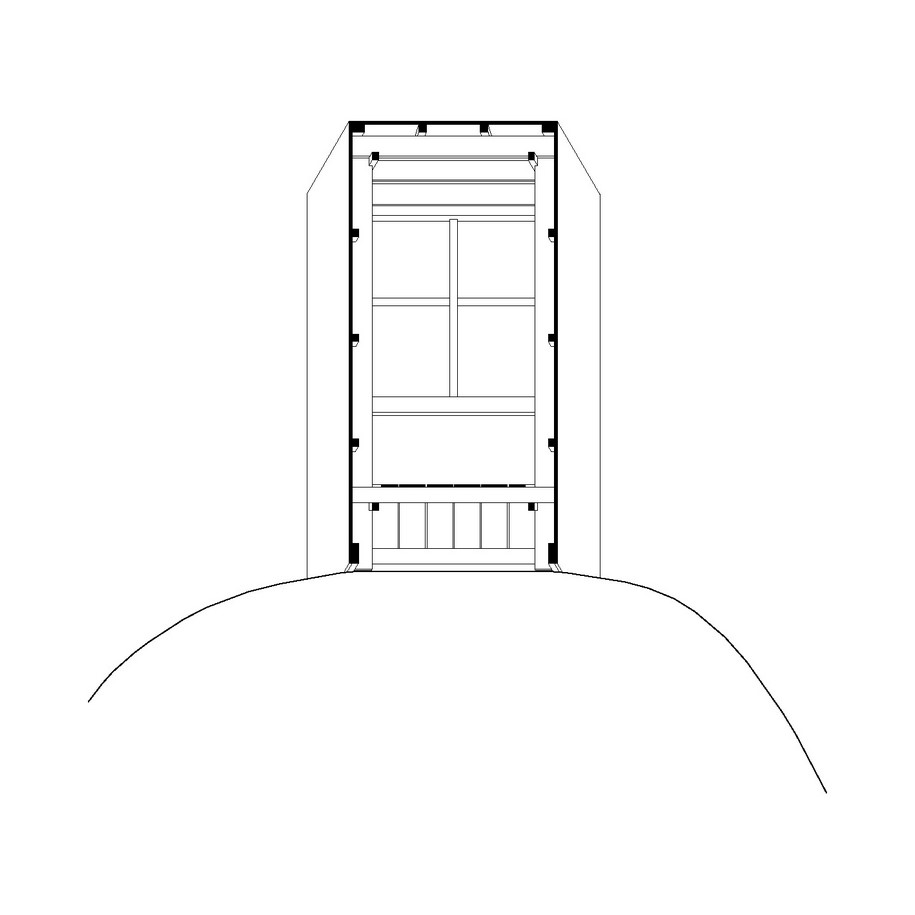
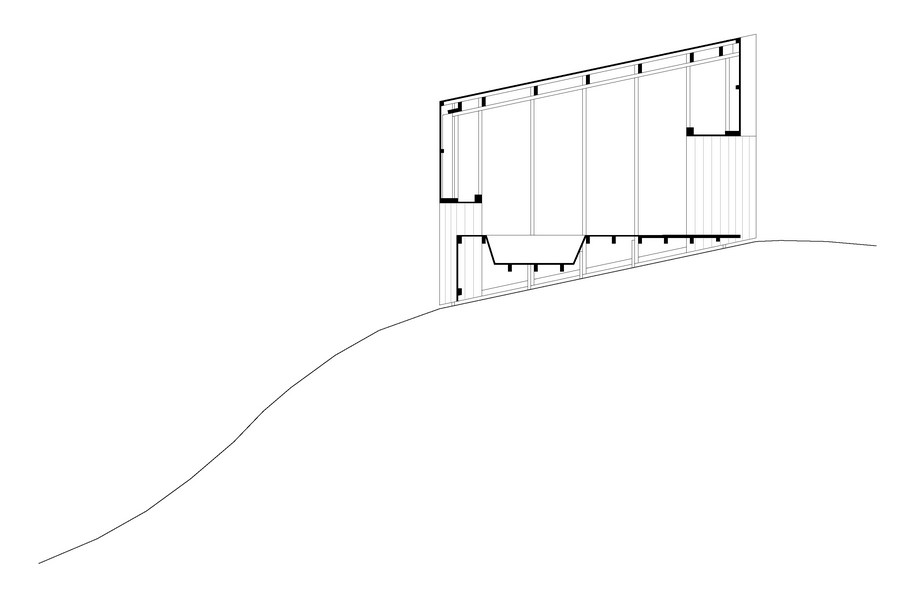
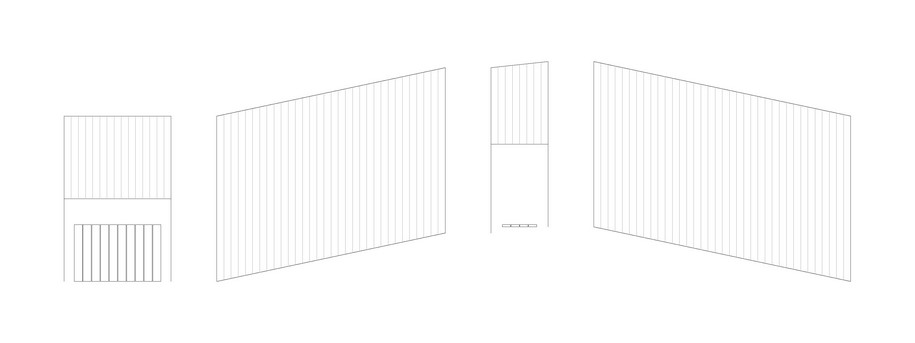
Facts & Credits
Project Name Sliding Chapel
Architect Kieran Donnellan / MEDS 2018
Date August, 2018
Location Byblos Castle, Byblos, Lebannon
Photography Conor De Burca and Kieran Donnellan.
Pavilion Architect Kieran Donnellan
MEDS workshops Co-Ordinator Samer Hayek
Participants
Alberto Ibanez, Amber Goveas, Cynthia Antablian, Faustas Lasys, Gregorio Tomasillo, Hadir Hanna Mahmoud, Hasan Debes, Ioanna Maria Vemmou, Magdalena Storozenko, Matthias Brenner, Rabia Hant, Roisin Leavey, Shpat Ademaj, Shqiprron Jusufi
READ ALSO: Not A Number Architects wins second prize in the open European Competition for the New Research Centre of the Cyprus Institute of Neurology and Genetics