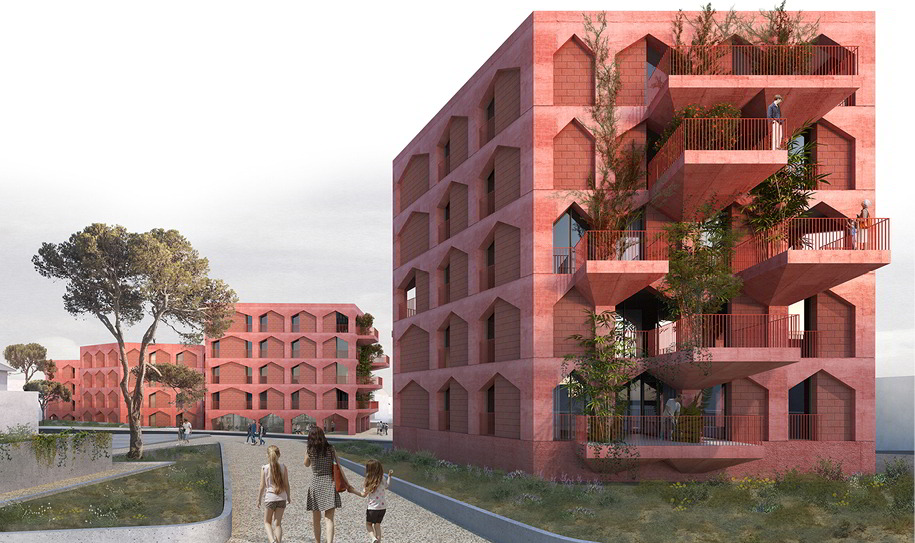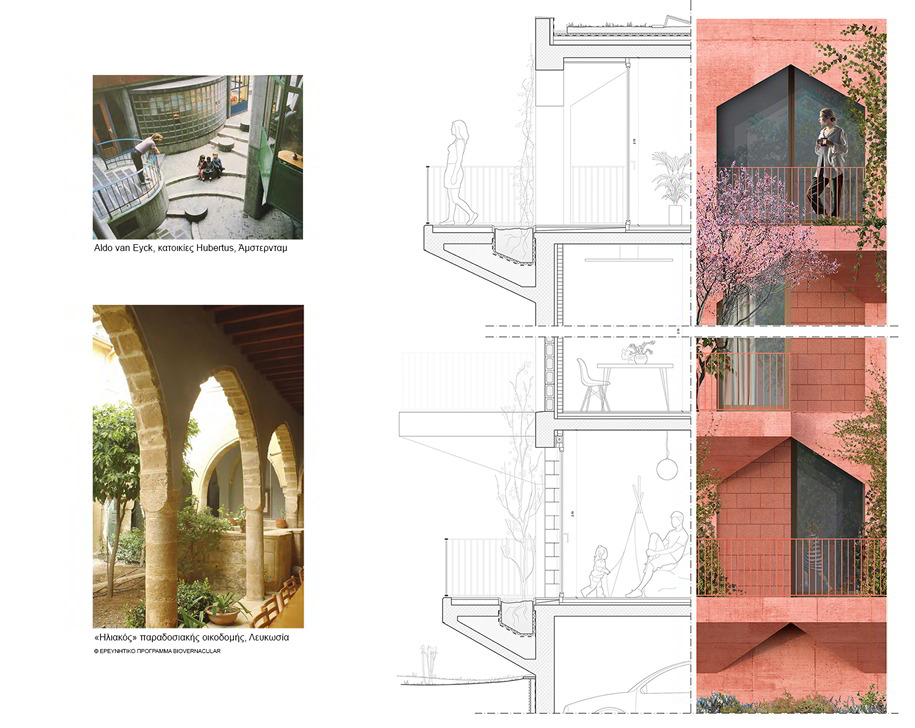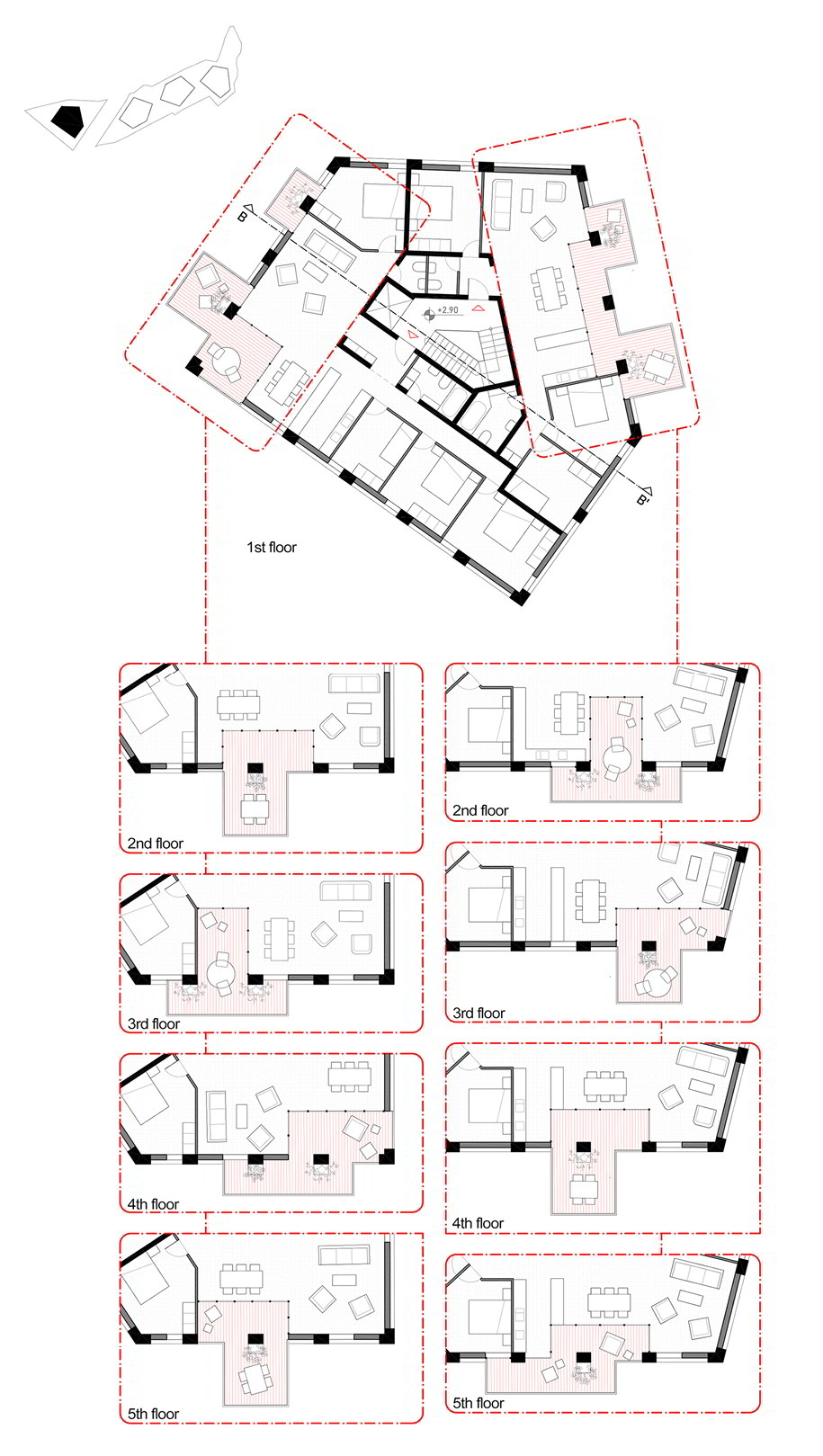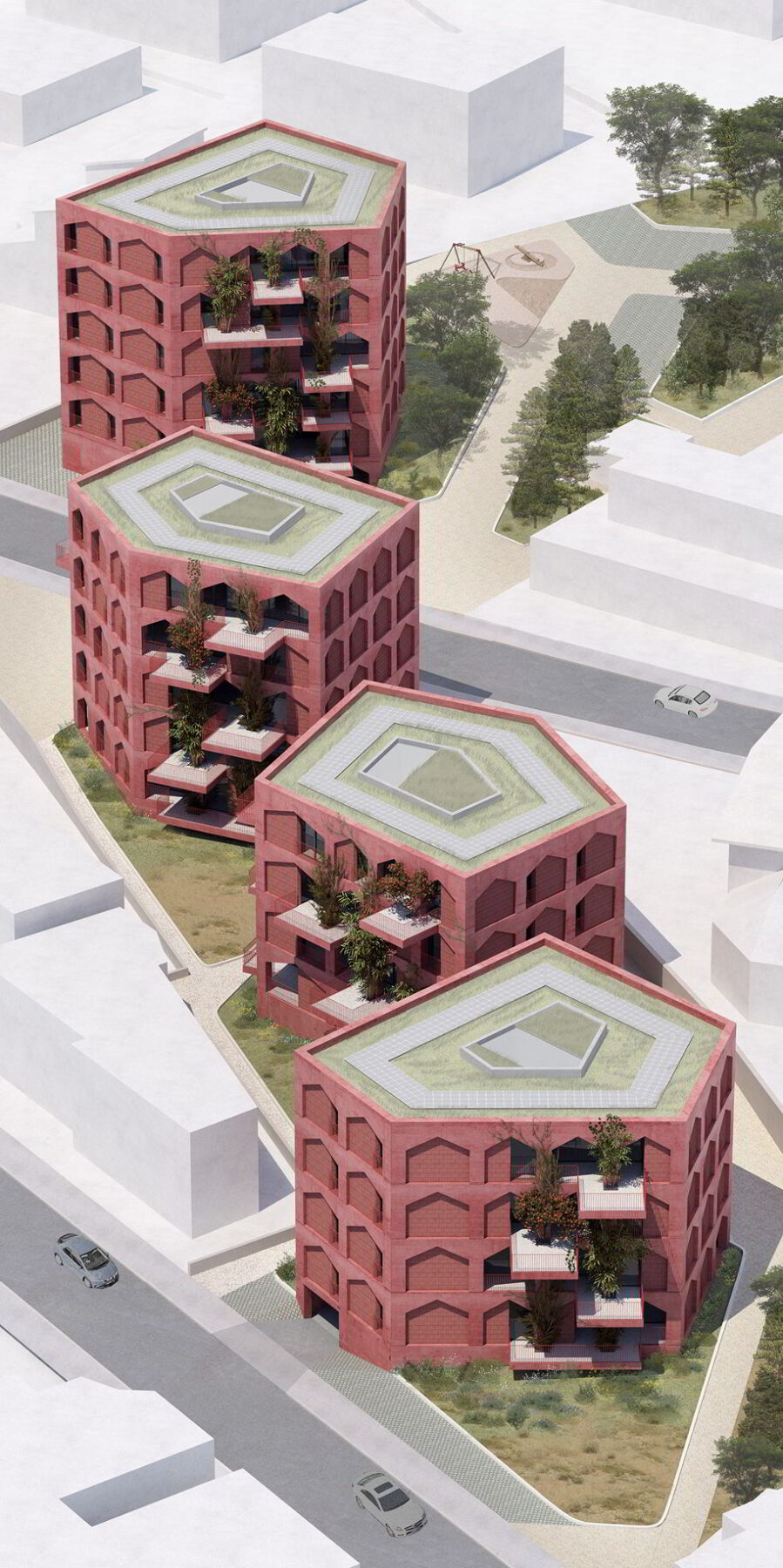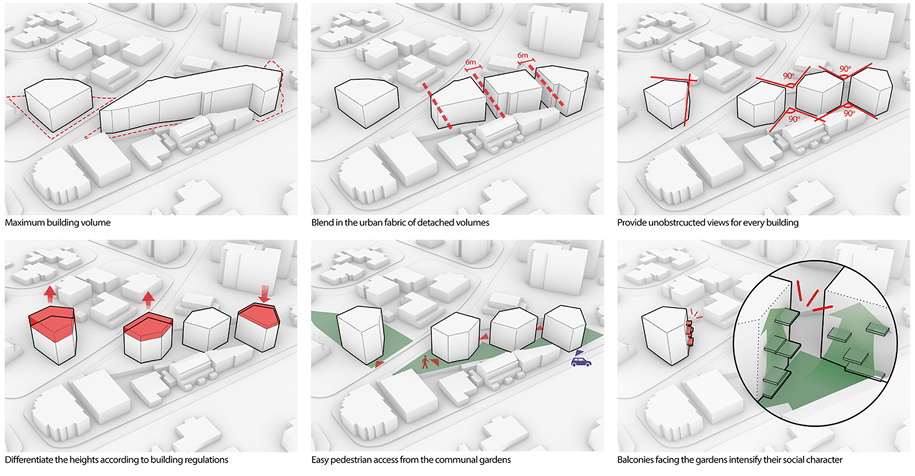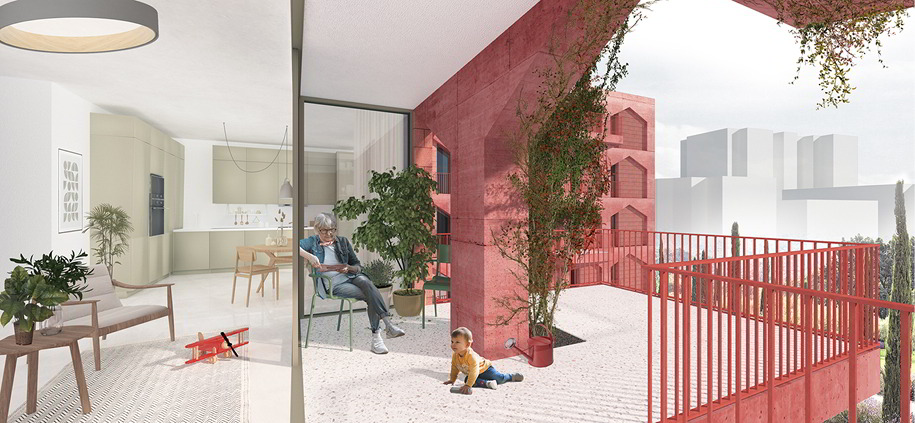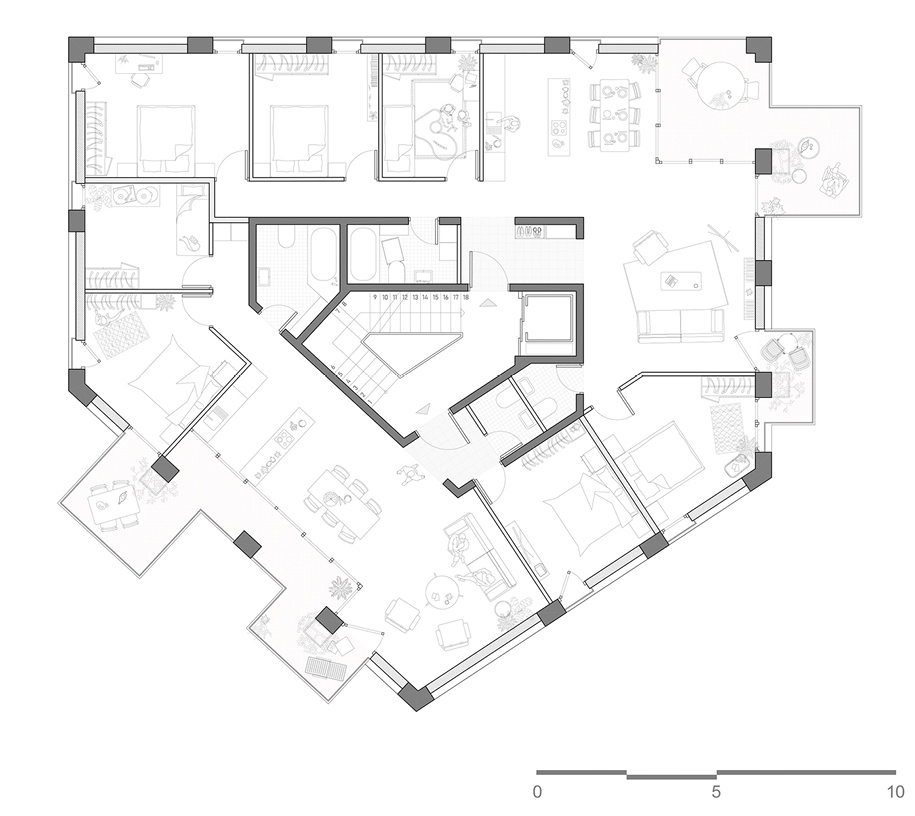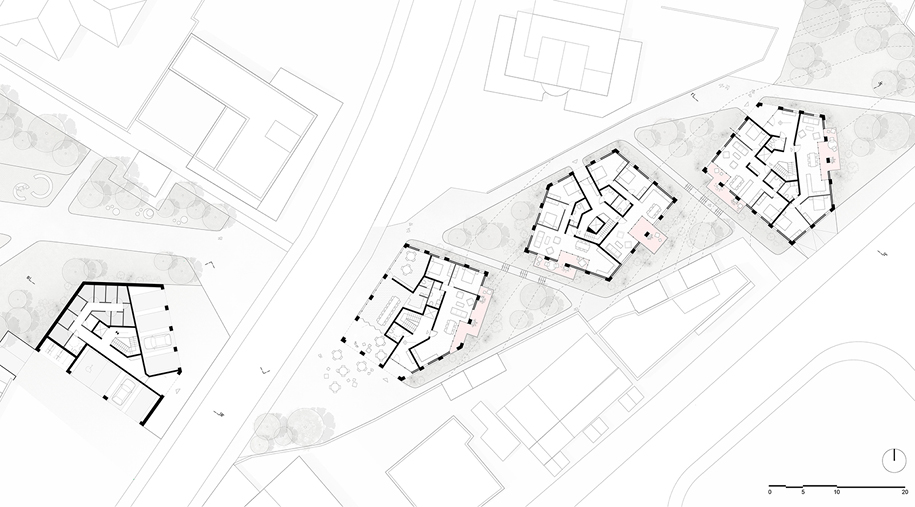Το αρχιτεκτονικό γραφείο Not a Number Architects κέρδισε έπαινο στο διαγωνισμό “Συγκρότημα κοινωνικής κατοικίας στην ενορία Αγίου Νικολάου” στη Λάρνακα
Περιγραφή έργου
Η αρχιτεκτονική μελέτη έχει ως στόχο τη δημιουργία ενός συγκροτήματος κοινωνικής κατοικίας το οποίο να εντάσσεται αρμονικά στον αστικό ιστό της περιοχής, το οποίο να φέρει όμως μέσω της ποιότητας του συνολικού σχεδιασμού μια χαρακτηριστική ταυτότητα η οποία να συμβάλει στην ταύτιση των κατοίκων του με το χώρο, την οικειοποίηση του και την δημιουργία μιας τοπικής κοινότητας.
Η πρόταση διασπά το κτιριολογικό πρόγραμμα σε τέσσερα κτίρια και εναρμονίζεται με το πανταχόθεν ελεύθερο σύστημα δόμησης. Η πενταγωνική κάτοψη μελετήθηκε ώστε οι όψεις να τοποθετούνται σε ορθή γωνία μεταξύ τους, μεγιστοποιώντας τον ηλιασμό, τον αερισμό, την ιδιωτικότητα και την θέα για καθένα από τα διαμερίσματα. Στις όψεις προς τον κοινόχρηστο χώρο τοποθετούνται αντίστοιχα οι υπαίθριοι χώροι των διαμερισμάτων σε μορφή φυτεμένων αναβαθμών δημιουργώντας την εικόνα κρεμαστού κήπου σε συνέχεια του κοινόχρηστου.
Τα διαμερίσματα οργανώνονται δύο ανά όροφο γύρω από κεντρικό πυρήνα. Οι υγροί και βοηθητικοί χώροι προσκολλούνται στον κεντρικό πυρήνα ενώ τα υπνοδωμάτια και οι χώροι διημέρευσης τοποθετούνται περιμετρικά. Έχοντας προσανατολισμό προς τρεις διαφορετικές πλευρές το κάθε διαμέρισμα αποκτά τα χαρακτηριστικά διαμπερούς κατοικίας. Η θέση των υπνοδωματίων παραμένει σταθερή από όροφο σε όροφο ενώ η θέση των χώρων διημέρευσης εναλλάσσεται επιτρέποντας μεγαλύτερη ποικιλία στις τυπολογίες των κατόψεων καθώς και ένα παιχνίδι με τη θέση των βεραντών και ακολούθως τις όψεις των κτιρίων.
Σε άμεση σχέση με τους χώρους διημέρευσης του κτιρίου χωροθετούνται και οι υπαίθριες βεράντες των διαμερισμάτων. Η δομή των χώρων αυτών έχει αναφορά στη παραδοσιακή αρχιτεκτονική του λαϊκού σπιτιού στην Κύπρο και τον λεγόμενο «ηλιακό» – το ανοικτό αλλά στεγασμένο μακρόστενο τμήμα σε μορφή στοάς στο οποίο προεκτείνονται σχεδόν όλες οι βασικές λειτουργίες του εσωτερικού και συνδέει την αυλή του σπιτιού με το ίδιο το σπίτι. Το στοιχείο αυτό έχει βιοκλιματικό χαρακτήρα, αφού αποσκοπεί στην ηλιοπροστασία των ανοιγμάτων της όψης, καθώς και στη δημιουργία ενός ευχάριστου ημιυπαίθριου χώρου διημέρευσης.
Ο τρόπος που πλαισιώνουν οι βεράντες τις κοινόχρηστες αυλές αλλά και η εναλλαγή τους σε κάθε όροφο ευνοούν μια κοινωνική αλληλεπίδραση μεταξύ των κατοίκων στον ανοικτό χώρο. Παράλληλα η χρήση στοάς και εξώστη δίνουν τη δυνατότητα μιας διαβάθμισης της ιδιωτικότητας στον υπαίθριο χώρο – από το πιο ιδιωτικό και προστατευμένο της στοάς στο πιο ανοικτό και δημόσιο του εξώστη.
Οι πρόβολοι που δημιουργούν τους εξώστες έχουν μία χαρακτηριστική τριγωνική διατομή οι οποία εκτός από τους στατικούς σκοπούς που εξυπηρετεί έχει αρκετό βάθος ώστε να επιτρέπει την ενσωμάτωση φύτευσης μεγάλου μεγέθους. Οι φυτεύσεις αυτές οι οποίες γίνονται με ενδημικά φυτά συνδράμουν στην δημιουργία μικροκλίματος για καθένα από τα μπαλκόνια των διαμερισμάτων.
__________________________________________________________________________
Not a Number Architects won Honorable mention for a Social Housing Complex in Larnaca
Project Description
The idea of place making and the creation of a local community have been central in the design proposal for the new social housing complex in Larnaca. The design process has been informed by the challenges of the site and program as well as by a set of goals such as to create a distinctive identity and a strong sense of neighborhood whilst integrating into the wider urban fabric, to provide open communal spaces and opportunities for social interaction and to design inexpensive but sustainable structures.
The irregular shaped and narrow site of the project is squeezed between neighboring plots and cut in two by a road. The programmatic requirement for 35 apartments is divided in four building units of 4 to 6 stories high. In that way a large area is left unbuilt and used as common open space.
The polygonal shape of the buildings allows for unobstructed views from every room while at the same time producing more free space between the buildings. These spaces become critical to the design and they are formed as “social gardens” that extend on the façade in the form of spacious semi-covered balconies. Each ‘garden’ has a diverse character depending on its location and proximity to the street and altogether they compose a network of leisure spaces for the residents instigating social interaction and conversation.
The residential units are organised around a central core with all the wet areas and ancillary spaces attached to it. The bedrooms and living spaces are arranged in the perimeter of the pentagon shapes establishing maximum lighting, ventilation and views out. The position of the bedrooms is fixed vertically while the living spaces have a more flexible arrangement creating different flat typologies and adding variation to the facades of the buildings by altering the position of the balconies.
The requirement for covered outdoor spaces for each apartment has a pivotal role in the design. Each outdoor terrace consists partly of a covered area and an open balcony. This space refers to the traditional architecture of the vernacular house in Cyprus and in particular the typological element of “Heliakos” – an open but covered elongated section in the form of a gallery which functioned as an extension of the interior and connected the courtyard with the house. This element has a bio-climatic character, as it offers shade and creates a pleasant semi-outdoor living space.
These galleries are complimented by balcony extrusions out of the building facade that hold floor-level planters for trees for additional shade during the hot months in Cyprus. These altering planted extrusions combined together create vertical gardens that frame the ground floor leisure spaces strengthening social interaction between the residents not only in the ‘social gardens’ but also between neighboring buildings and balconies of the same building.
Details & Credits
Project Name Social Housing Complex in Larnaca
Architecture Firm Not a Number Architects
Contact e-mail studio@nan-a.eu
Gross Built Area 4150sqm
Project location Larnaca, Cyprus
Lead Architects Ermis Adamantidis, Eleni Pavlidou, Dominiki Dadatsi
Design Team Maria Georgiou, Danae Papoutsi
Client Cyprus Land Development Corporation
Award Honorable mention
____________________________________________________
READ ALSO: Fillis House ▪ A boutique villa in Halkidiki by FLUO architecture & design studio
