The design of this house was based on a methodology which attempted to relate the architecture of space with the autobiographical context of its dweller. After a series of detailed semi-structured interviews it became evident the intention of the resident to live in a ‘house that does not look like a home’. Thus, in a specific life circumstance (what Anthony Giddens calls a `critical situation`) the resident preferred the differentiation from what was commonly accepted. The design of her house was therefore a reflexive process where architecture came to empower this conscious choice. The design followed an open plan where the living room and the kitchen were organized as a continuous area with the sleeping room – in the loft – being an indirect extension of the ground floor. Similarly, the appearance of the metal structure and large glazing into an environment characterized by the conservative reproduction of the `common taste` emphasized this contrast to the conventional social predispositions.
CVs
Kostas Tsiambaos is a Dr Architect Engineer NTUA with an MSc degree from GSAPP, Columbia University. His theoretical research is published in international books and journals and his projects have been awarded in national and international competitions. Since 2011 he teaches History and Theory of Modern and Contemporary architecture at the NTUA as an adjunct lecturer.
kostastsiambaos.blogspot.com
Myrto Kiourti is a Dr Architect Engineer NTUA with an MSc degree from GSAPP, Columbia University. She is a partner of Kiourti Techniki and her work is focusing on architectural design related to the identity of the dweller/user. Her projects have been awarded in national and international competitions and her research is presented in international conferences.
www.myrtokiourti.gr
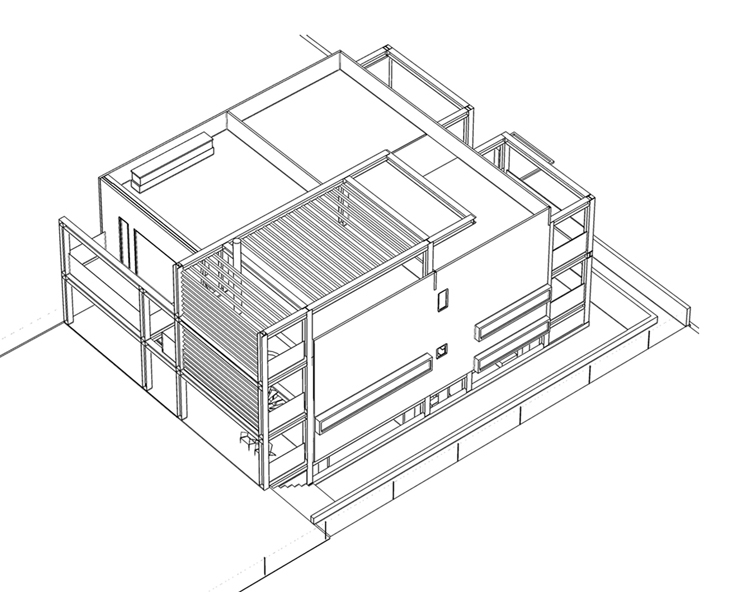 STEEL HOUSE IN PATRAS ARCHITECTS: KOSTAS TSIAMBAOS, MYRTO KIOURTI
STEEL HOUSE IN PATRAS ARCHITECTS: KOSTAS TSIAMBAOS, MYRTO KIOURTI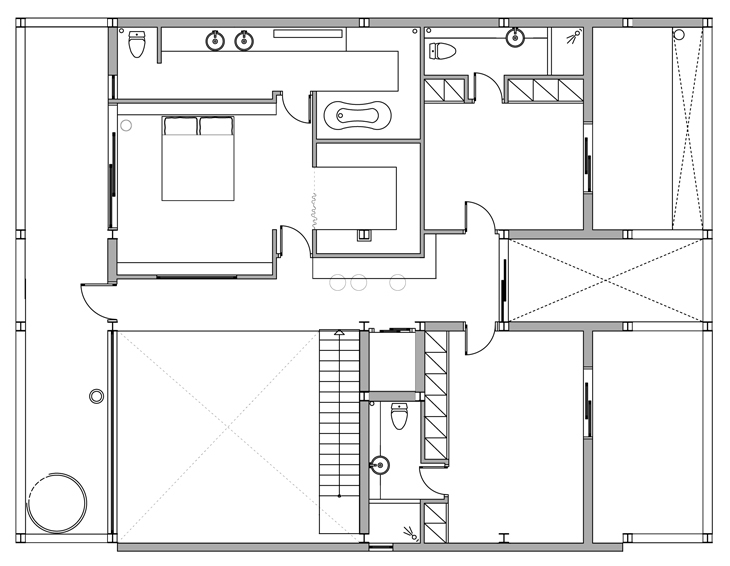 STEEL HOUSE IN PATRAS ARCHITECTS: KOSTAS TSIAMBAOS, MYRTO KIOURTI
STEEL HOUSE IN PATRAS ARCHITECTS: KOSTAS TSIAMBAOS, MYRTO KIOURTI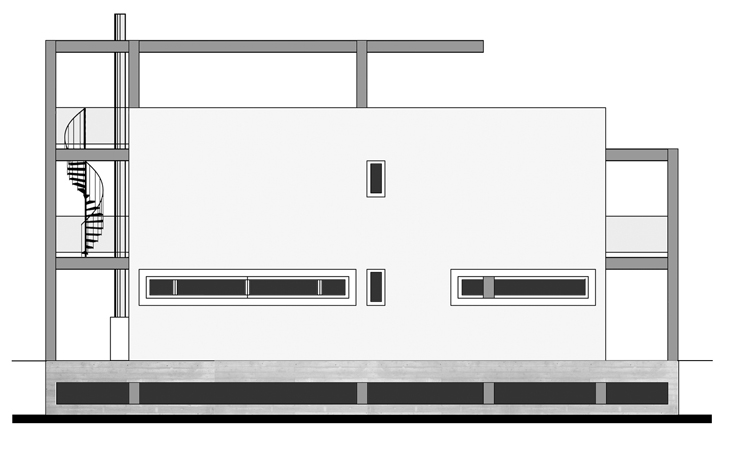 STEEL HOUSE IN PATRAS ARCHITECTS: KOSTAS TSIAMBAOS, MYRTO KIOURTI
STEEL HOUSE IN PATRAS ARCHITECTS: KOSTAS TSIAMBAOS, MYRTO KIOURTI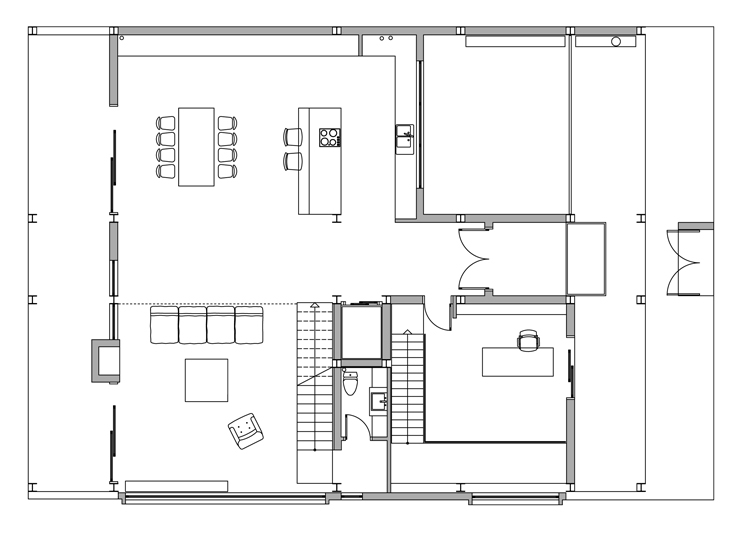 STEEL HOUSE IN PATRAS ARCHITECTS: KOSTAS TSIAMBAOS, MYRTO KIOURTI
STEEL HOUSE IN PATRAS ARCHITECTS: KOSTAS TSIAMBAOS, MYRTO KIOURTI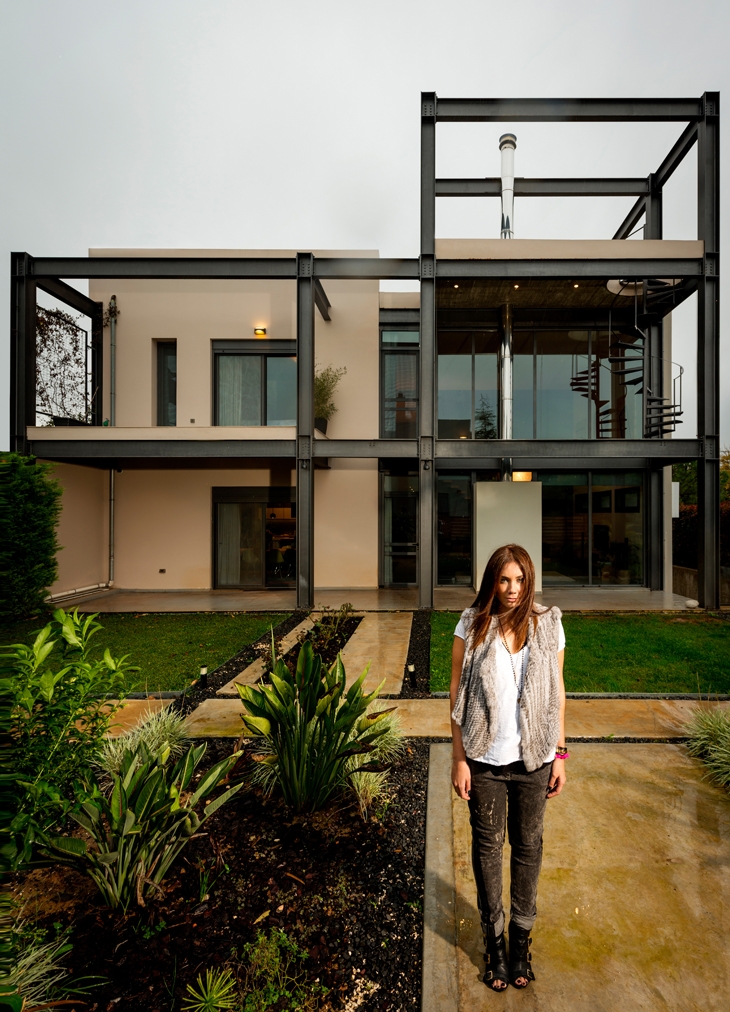 STEEL HOUSE IN PATRAS ARCHITECTS: KOSTAS TSIAMBAOS, MYRTO KIOURTI
STEEL HOUSE IN PATRAS ARCHITECTS: KOSTAS TSIAMBAOS, MYRTO KIOURTI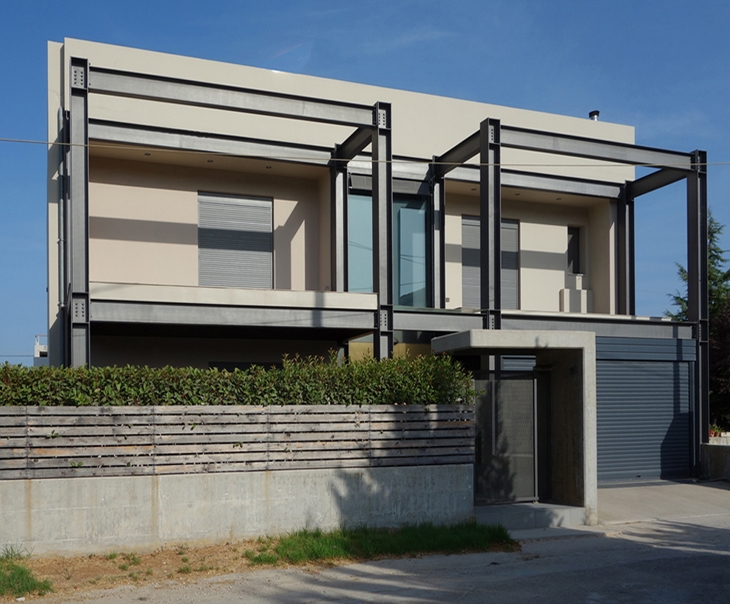 STEEL HOUSE IN PATRAS ARCHITECTS: KOSTAS TSIAMBAOS, MYRTO KIOURTI
STEEL HOUSE IN PATRAS ARCHITECTS: KOSTAS TSIAMBAOS, MYRTO KIOURTI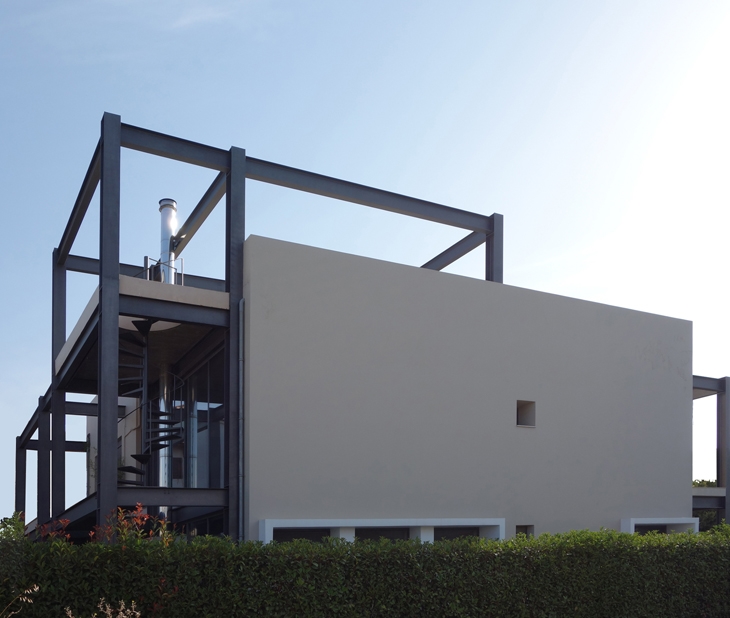 STEEL HOUSE IN PATRAS ARCHITECTS: KOSTAS TSIAMBAOS, MYRTO KIOURTI
STEEL HOUSE IN PATRAS ARCHITECTS: KOSTAS TSIAMBAOS, MYRTO KIOURTI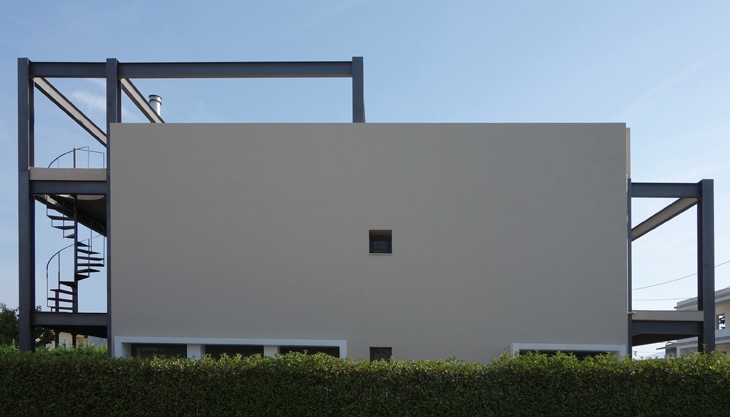 STEEL HOUSE IN PATRAS ARCHITECTS: KOSTAS TSIAMBAOS, MYRTO KIOURTI
STEEL HOUSE IN PATRAS ARCHITECTS: KOSTAS TSIAMBAOS, MYRTO KIOURTI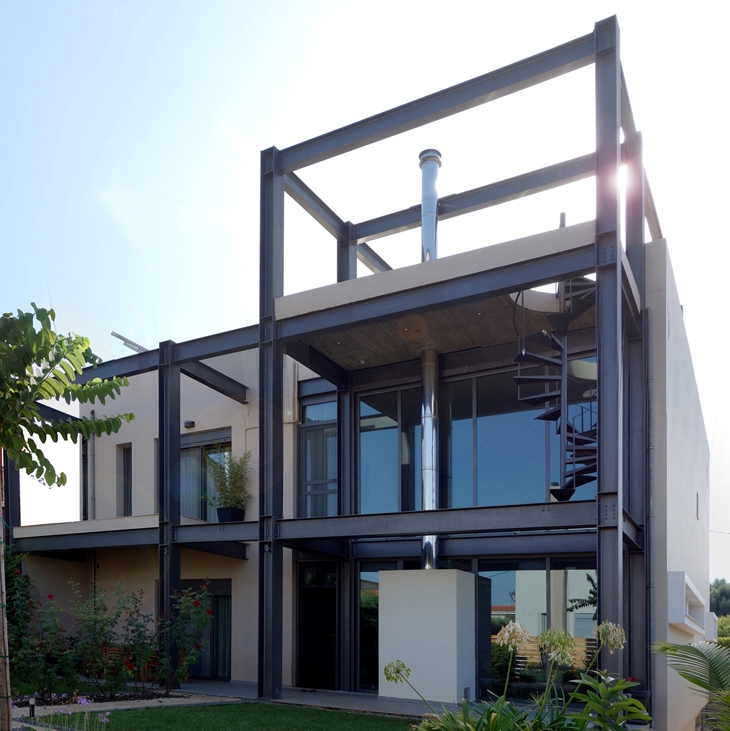 STEEL HOUSE IN PATRAS ARCHITECTS: KOSTAS TSIAMBAOS, MYRTO KIOURTI
STEEL HOUSE IN PATRAS ARCHITECTS: KOSTAS TSIAMBAOS, MYRTO KIOURTIREAD ALSO: BIONIC RESEARCH PAVILLION PART OF THE CURRENT NATURALIZING ARCHITECTURE EXHIBITION IN FRAC CENTER IN FRANCE