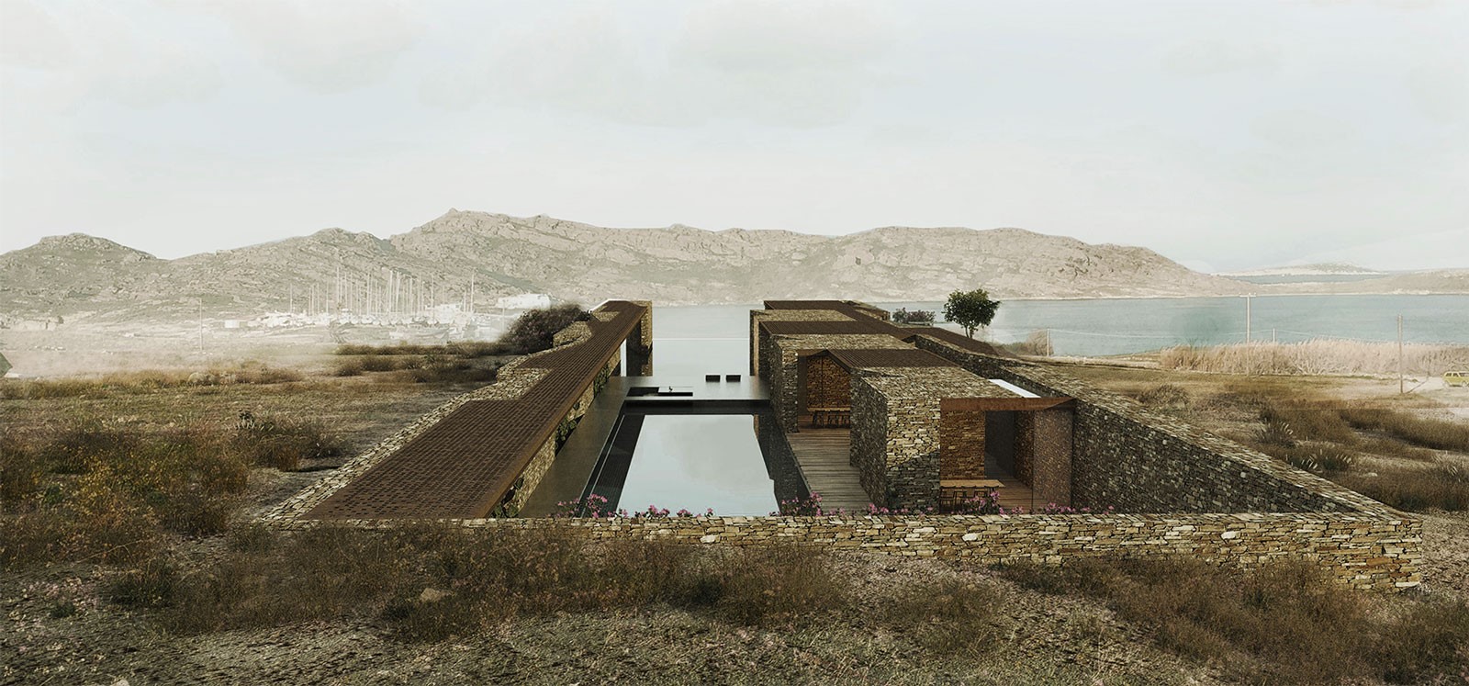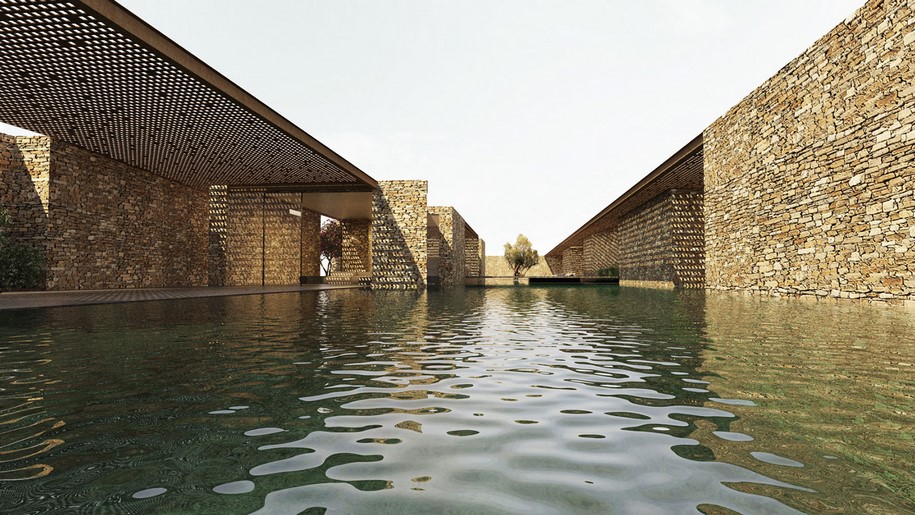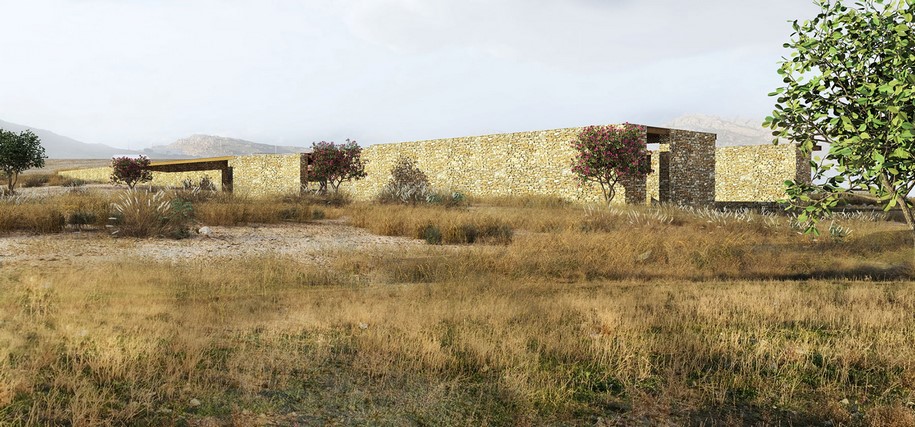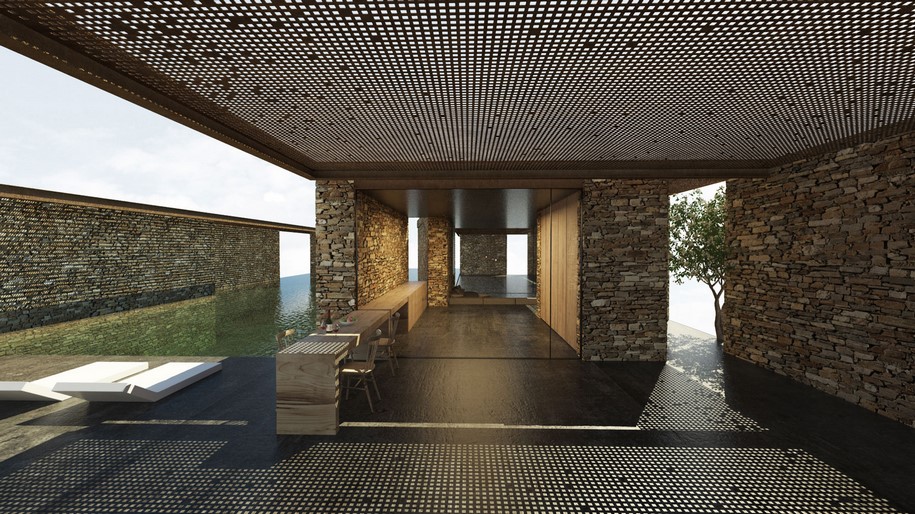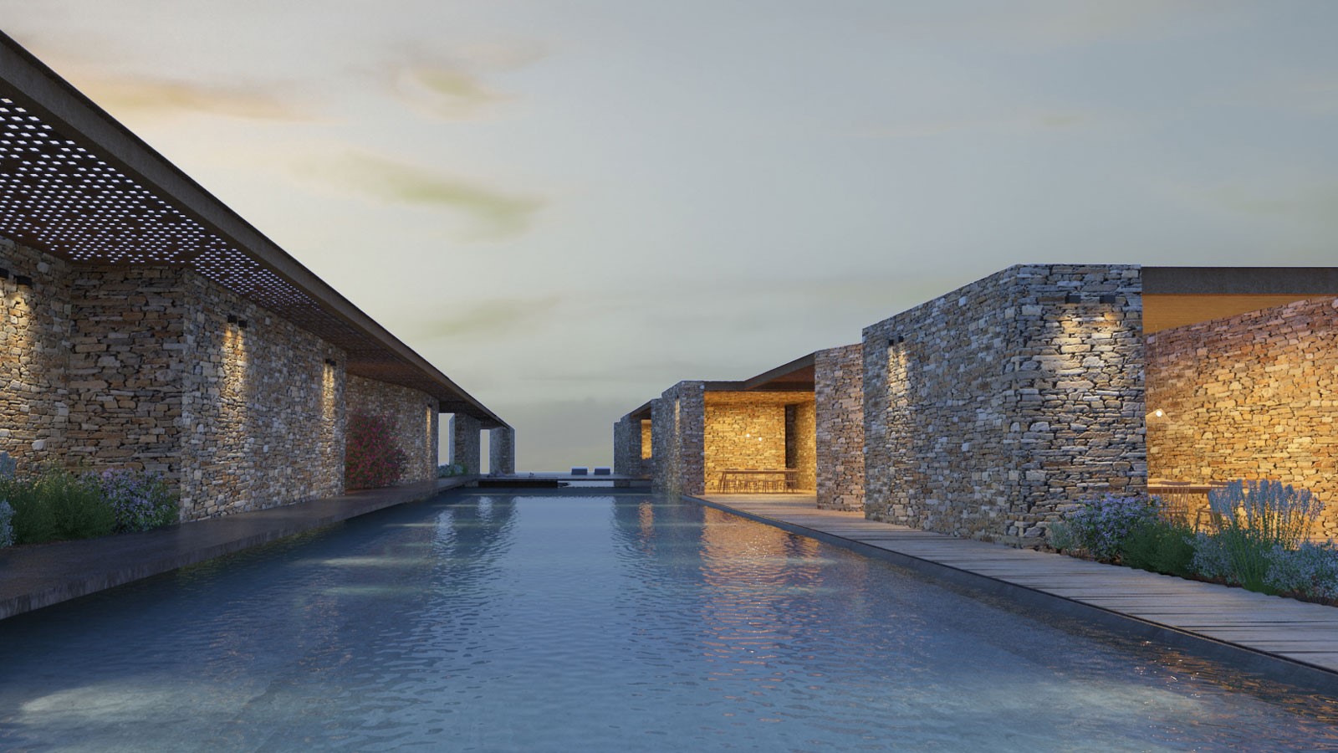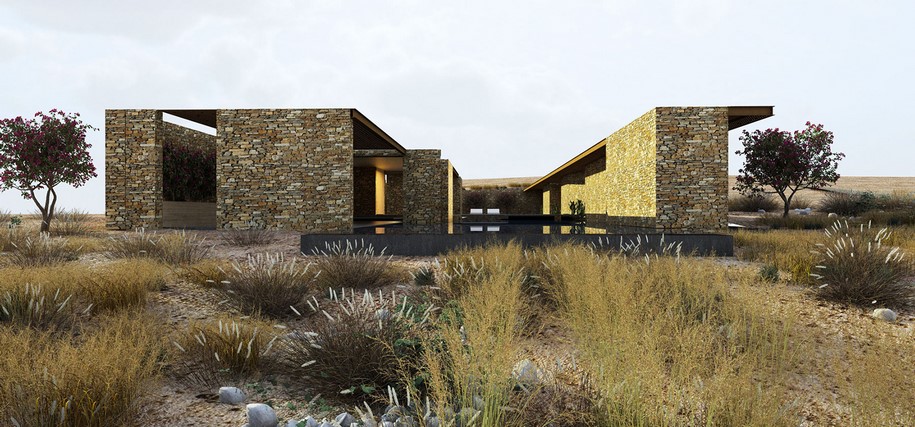Strip Project designed by Mold architects takes its cues from the artificial grooves of the seaside rocks of Paros.
-text by the authors
On Paros, there have been discoveries of ancient boathouses, that is to say, artificial grooves of the seaside rocks that served the loading of the ships with Parian marble and their hauling on the land for repair.
In modern times, in the traditional shipyards, such as the one next to our plot, the grooves were replaced by the “traverses”, two parallel wooden beams which had a corresponding function.

The composition of the project is a clear reference to the naval tradition of the island and is based on a very simple idea:
The building is placed below the ground level in an elongated pit. Two dry-stone walls retain the soil of the pit and create a narrow, empty space with a clear orientation towards the sea view. This area is filled with water, as was the case with the ancient boathouses or the modern “traverses”.
The composition of the project is a clear reference to the naval tradition of the island.
With this strict limit set by the pit, we are able clearly direct the gaze to the view, to bypass all the intermediate elements (a road, the soil and some scattered buildings) and ultimately unify the artificial water element with the sea. That is, by creating a limit we eliminate another.
From the exterior, the building is assimilated by the landscape imitating a stone fence, a building residue, or a tall threshing floor dwelling.
Facts & Credits
Project Title Strip Project
Architectural Design / Interior Design Mold architects
Construction oikoParos
Structural Engineering Studio 265
Mechanical Study Stefanos Papadopoulos
Location Ag. Ioannis Detis, Paros island, Greece
Total building area 210 m2
Landscaped area 1.243 m2
Site area 11.800 m2
Date of study 2018
Status under construction
–
Το έργο Strip Project σχεδιάστηκε από το γραφείο Mold architects με αναφορές στην παραδοσιακή σύνθεση των αρχαίων νεώσοικων και των σύγχρονων τραβερσών της Πάρου.
-κείμενο των δημιουργών
Στην Πάρο, έχουν εντοπιστεί αρχαίοι νεώσοικοι, δηλαδή τεχνητές αυλακώσεις των παραθαλάσσιων βράχων που εξυπηρετούσαν την φόρτωση των πλοίων με παριανό μάρμαρο και την ανάσυρση τους στη στεριά για επισκευή.
Στη σύγχρονη εποχή, στα παραδοσιακά καρνάγια, όπως αυτό που βρίσκεται δίπλα στο οικόπεδο μας, οι αυλακώσεις αντικαταστάθηκαν από τις τραβέρσες, δύο παράλληλα ξύλινα δοκάρια τα οποία είχαν αντίστοιχη λειτουργία.
Η σύνθεση του έργου, αποτελεί σαφή αναφορά στη ναυτική παράδοση του νησιού και στηρίζεται σε μια πολύ απλή βασική ιδέα:
Το έργο τοποθετείται κάτω από το ύψος του εδάφους μέσα σε ένα μακρόστενο σκάμμα. Δυο αναλληματικοί πέτρινοι τοίχοι συγκρατούν το χώμα του σκάμματος και δημιουργούν έναν μακρόστενο κενό χώρο με σαφή προσανατολισμό προς τη θέα. Ο χώρος αυτός γεμίζει με νερό, όπως αντίστοιχα συνέβαινε στους αρχαίους νεώσοικους ή στις σύγχρονες τραβέρσες.
Η σύνθεση του έργου, αποτελεί σαφή αναφορά στη ναυτική παράδοση του νησιού.
Με το αυστηρό αυτό όριο που θέτει το σκάμμα, επιτυγχάνουμε να προσανατολίσουμε το βλέμμα σαφώς προς την θέα, να παρακάμψουμε όλα τα ενδιάμεσα στοιχεία (έναν δρόμο, το χώμα και κάποια σκόρπια κτίσματα) και τελικά να ενοποιήσουμε το τεχνητό στοιχείο του νερού με τη θάλασσα. Δηλαδή, δημιουργώντας ένα όριο, καταργούμε ένα άλλο.
Εξωτερικά, το κτήριο αφομοιώνεται από το τοπίο μιμούμενο μια πέτρινη περίφραξη, ένα υπόλειμμα κτηρίου, ή ένα ψηλό αλώνι.
Σχέδια / Plans
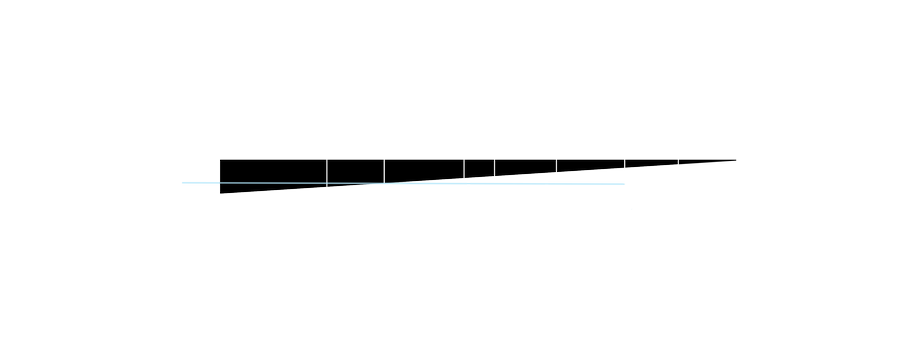
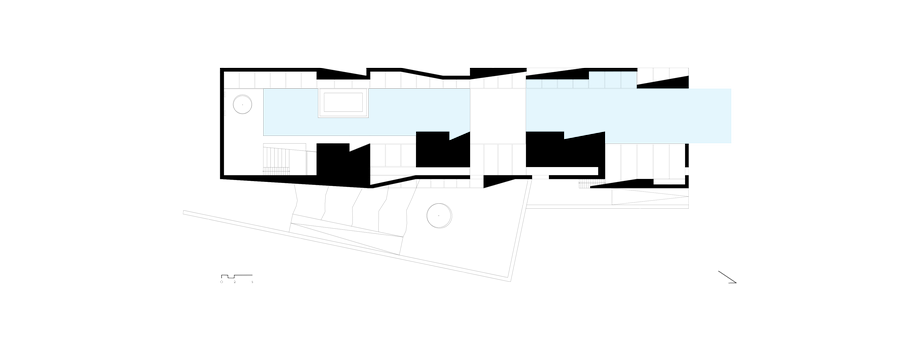
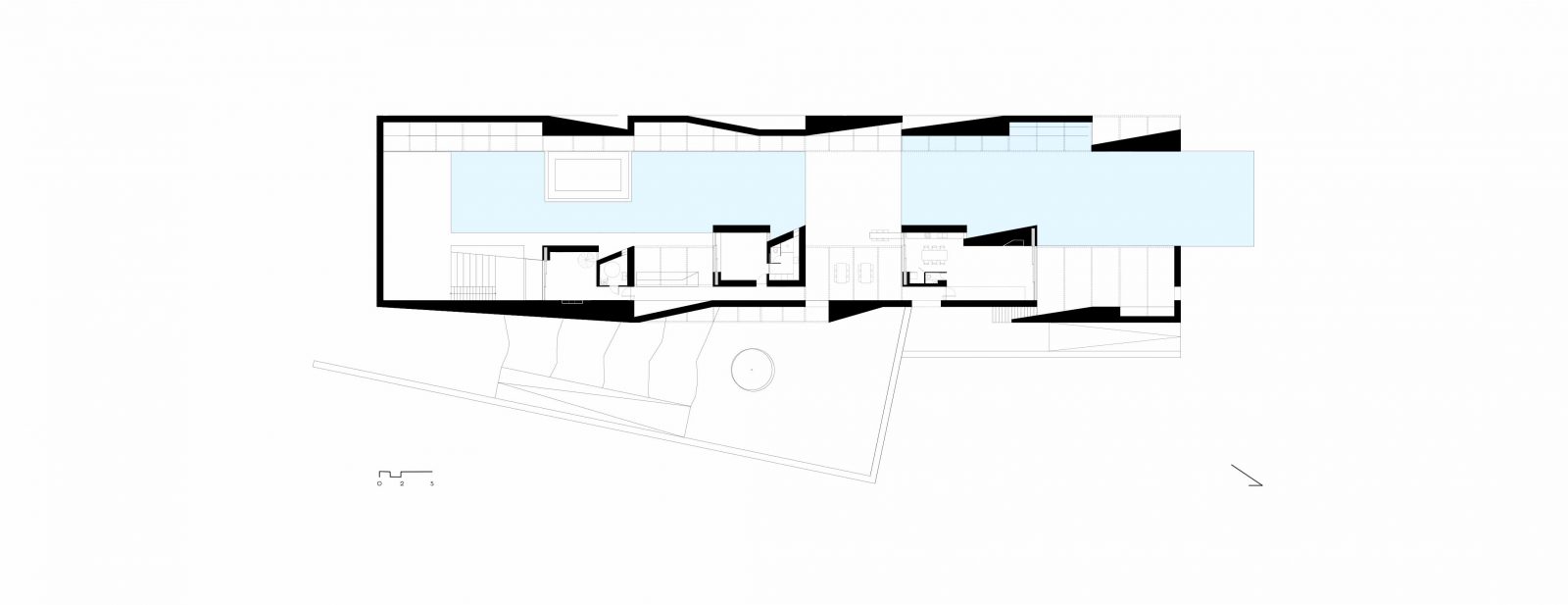
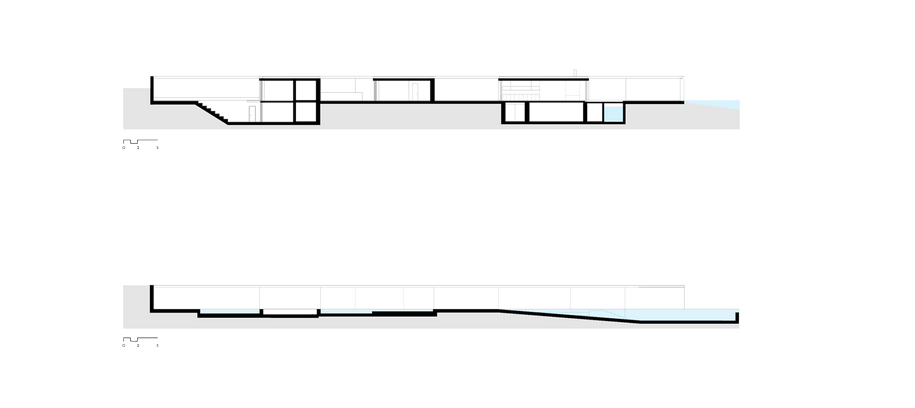
Στοιχεία έργου
Τίτλος έργου Strip Project
Αρχιτεκτονικός Σχεδιασμός / Interior Design Mold architects
Κατασκευή oikoParos
Στατική μελέτη Studio 265
Μηχανολογική μελέτη Στέφανος Παπαδόπουλος
Τοποθεσία Άγ. Ιωάννης Δέτης, Πάρος
Συνολική επιφάνεια κτίσματος 210 m2
Διαμορφωμένη περιοχή 1.243 m2
Επιφάνεια οικοπέδου 11.800 m2
Χρονολογία μελέτης 2018
Κατάσταση έργου υπό κατασκευή
READ ALSO: BIENNALE ARCHITETTURA 2020: HOW WILL WE LIVE TOGETHER?
