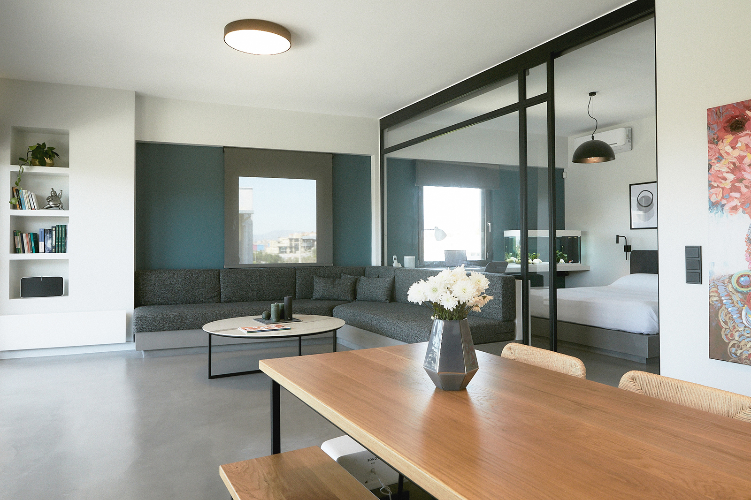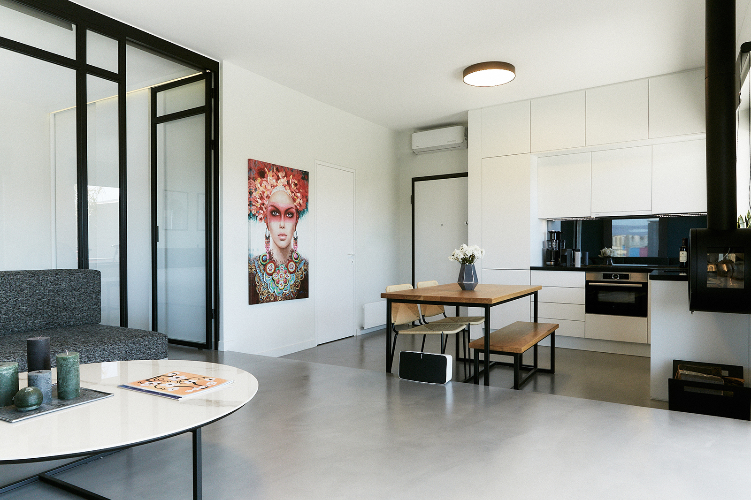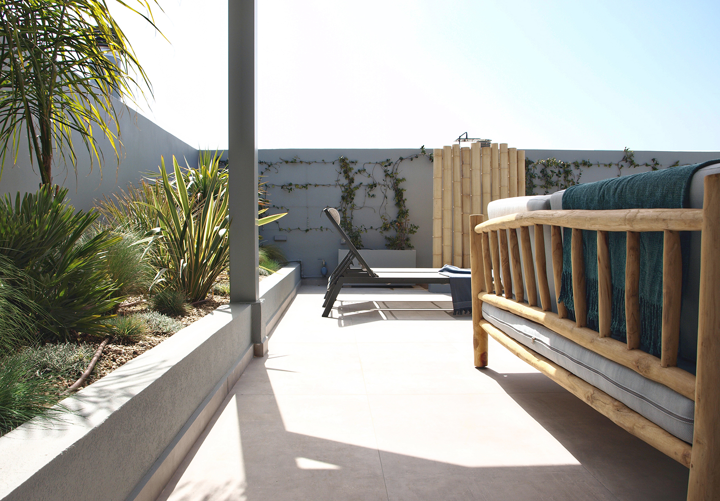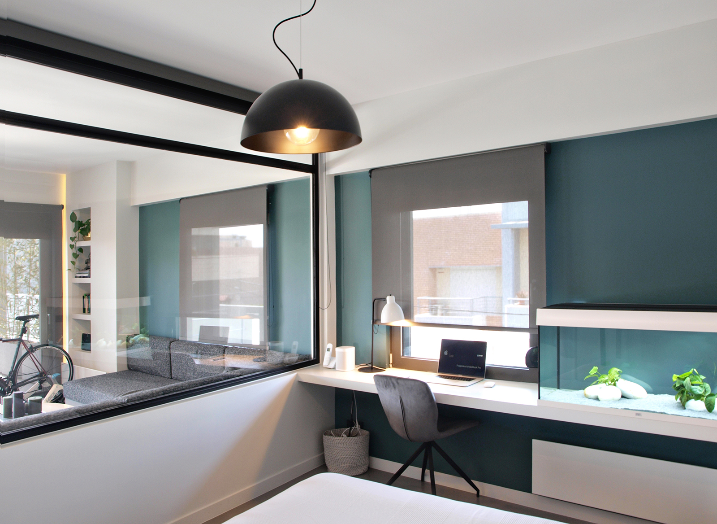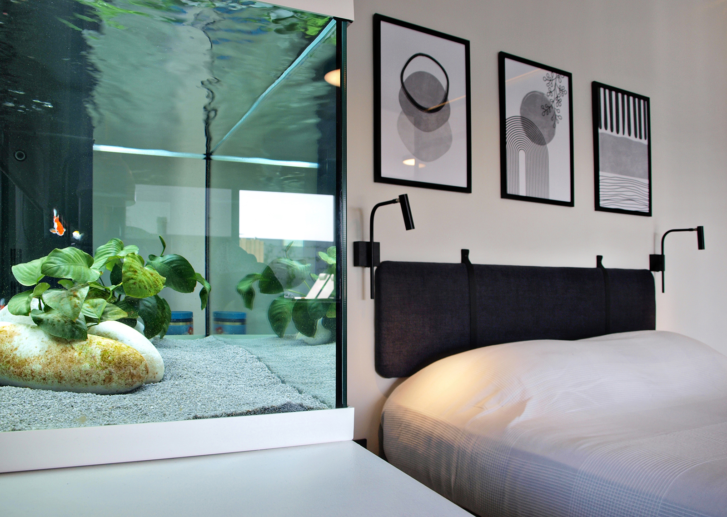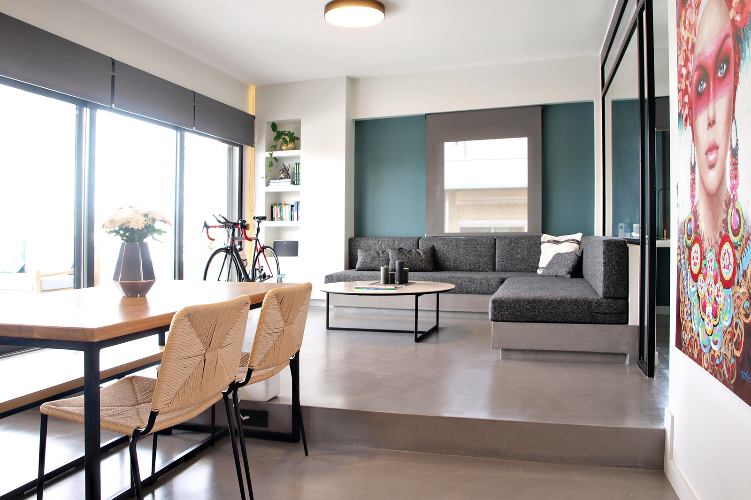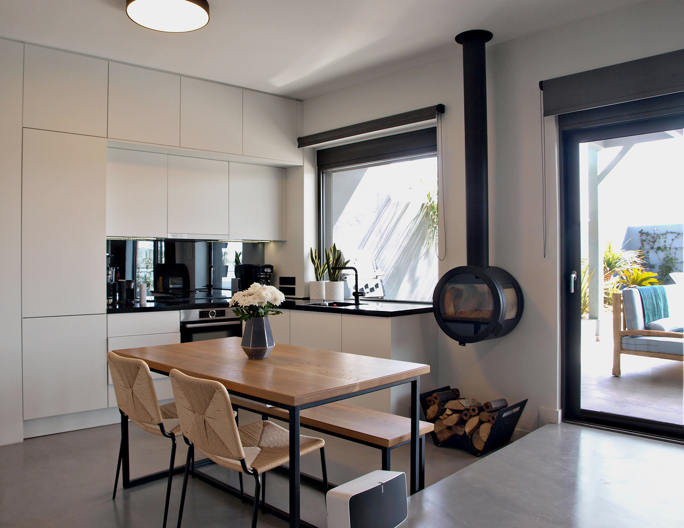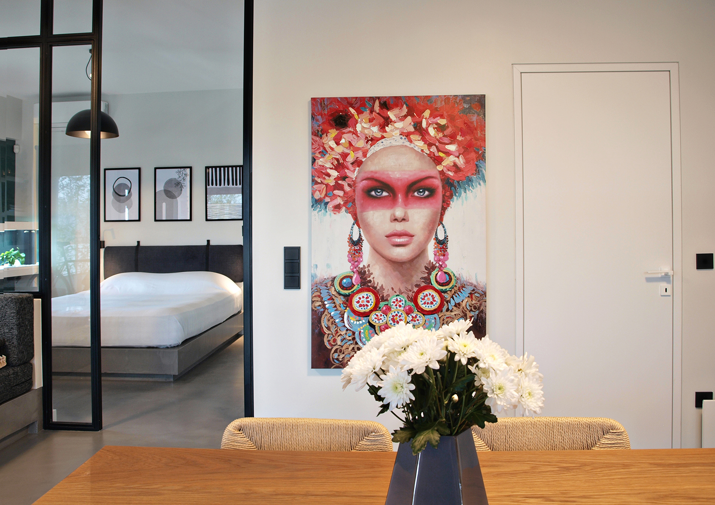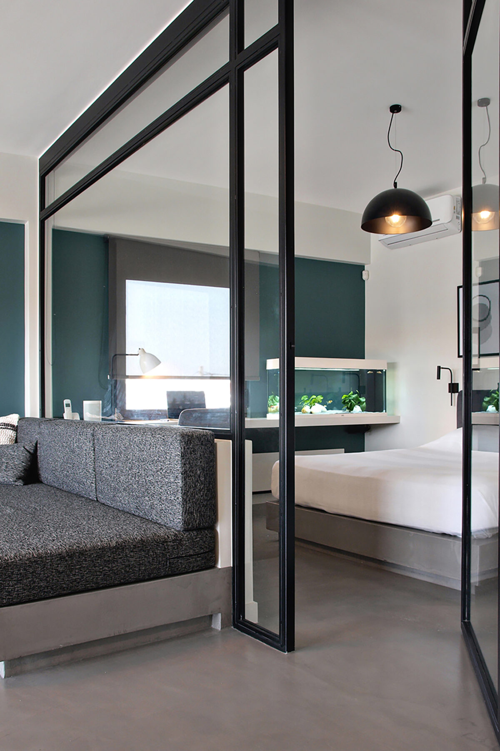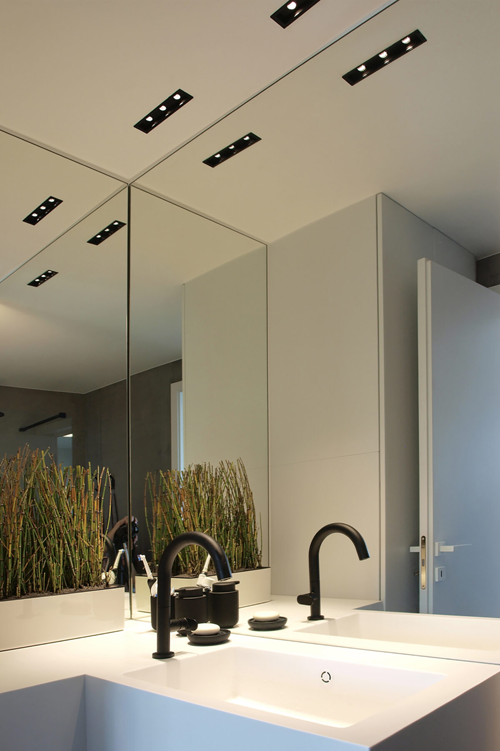In the northern suburbs of Athens, the team of Detail design studio, undertook the renovation of a typical apartment, 55 m². The design approach followed is characterised by simple lines and clean geometries. With the demolition of the intermediate stacked partitions, their replacement with lighter, transparent elements, and the existence of large openings, the integration of indoor and outdoor space and the maximum exploitation of the characteristic large terrace of the apartment, are achieved.
-text by the architects
Is there a spatial element that makes you fall in love with a house? The apartment is in a residences’ complex that occupies a city block in the northern suburbs of Athens. One of its outstanding characteristics is its extended terrace that ‘doubles’ the size of the residence.
The design lines are clean, most of the furniture are built in and the materiality is limited to simplicity for satisfying the owner’ s need for tranquillity and peacefulness.
Due to the demolition of walls and the existence of big windows, the layout was placed facing the terrace.
The sleeping /working area can either be optically unified with the rest of the studio or be isolated with the use of black out curtains.
Credits & Details
Project title: Studio apartment
Location: Marousi, Athens
Area: 55m²
Architectural Design: Detail design
Photography: Ilias Agiostratitis ,Penny Eleftheriou
Στα βόρεια προάστια της Αθήνας, η ομάδα του Detail design studio, ανέλαβε την ανακαίνιση ενός τυπικού διαμερίσματος, 55 m² . Η σχεδιαστική προσέγγιση που ακολουθήθηκε, χαρακτηρίζεται από λιτές γραμμές και καθαρές γεωμετρίες. Με την κατεδάφιση των ενδιάμεσων στοιβαρών χωρισμάτων, την αντικατάστασή τους με ελαφρότερα, διάφανα στοιχεία, και την ύπαρξη μεγάλων ανοιγμάτων, πετυχαίνεται η ενοποίηση εσωτερικού με εξωτερικού χώρου και η μέγιστη εκμετάλλευση της χαρακτηριστικής μεγάλης βεράντας του διαμερίσματος.
-text by the architects
Το διαμέρισμα βρίσκεται σε ένα συγκρότημα κατοικιών που καταλαμβάνει ένα οικοδομικό τετράγωνο στα βόρεια προάστια της Αθήνας. Ένα από τα εξαιρετικά χαρακτηριστικά του είναι η εκτεταμένη βεράντα του, που “διπλασιάζει” την επιφάνεια της κατοικίας.
Οι σχεδιαστικές γραμμές είναι καθαρές, τα περισσότερα έπιπλα είναι κτιστά και η απλότητα χαρακτηρίζει τα υλικά δίνοντας στο χώρο την αίσθηση της ηρεμίας και γαλήνης.
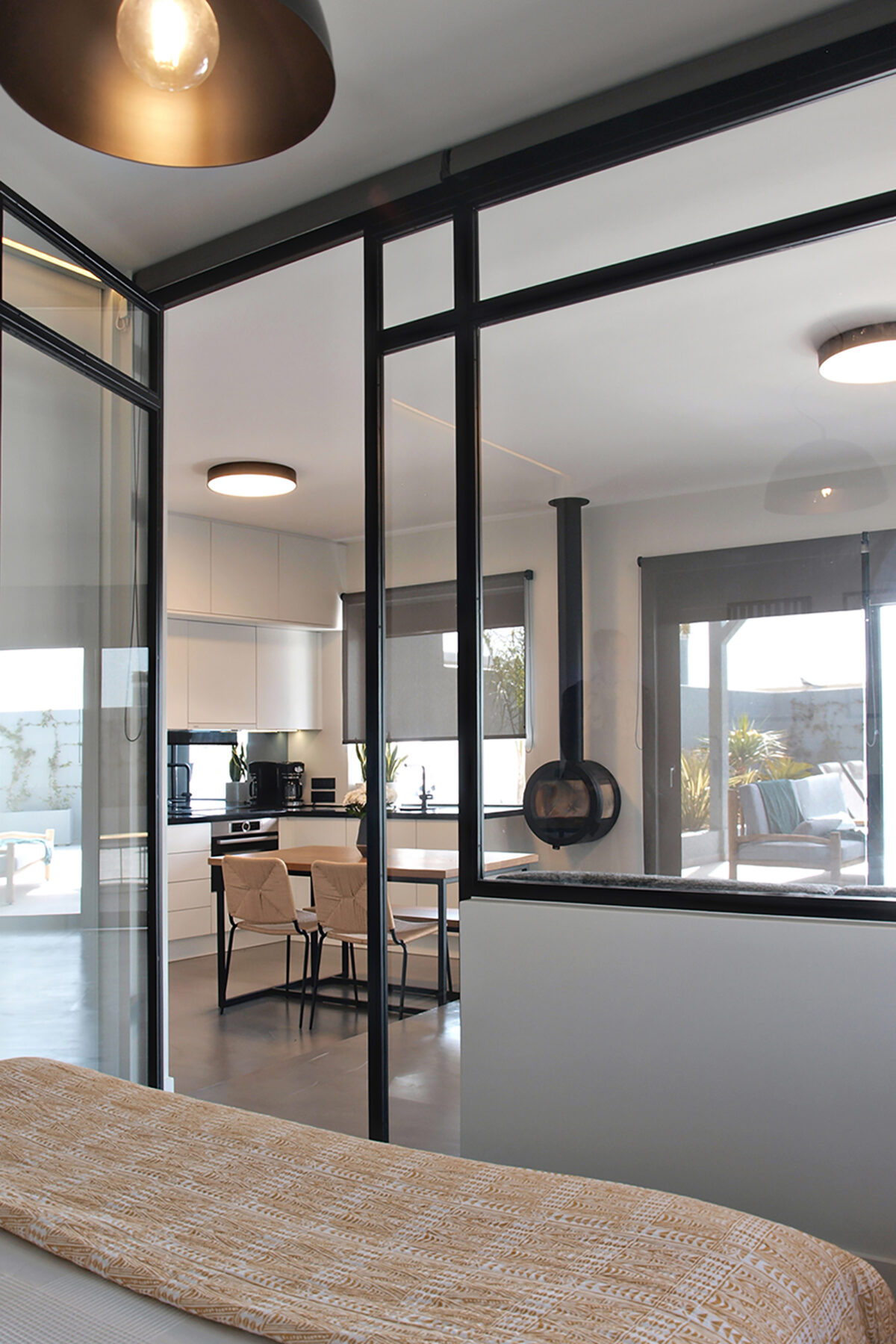
Λόγω της κατεδάφισης των τοίχων και της ύπαρξης μεγάλων παραθύρων, η διάταξη τοποθετήθηκε προς τη βεράντα δίνοντας την αίσθηση της ενοποίησης εσωτερικού και εξωτερικού χώρου.
Στοιχεία έργου:
Τίτλος έργου: Studio apartment
Τοποθεσία: Μαρούσι, Αθηνά
Εμβαδόν: 55m²
Αρχιτεκτονικός σχεδιασμός: Detail design
Φωτογραφία: Ηλίας Αγιοστρατίτης, Πέννυ Ελευθερίου
READ ALSO: Architect Aurelien Chen reinterprets China’s 'Red Era' in the refurbishment of 'Former miner’s canteen' in Shijiazhuang, China
