Text provided by the office
Our latest residential project is located on a sloping hillside, 200 meters from the west coastline of Andros Island. The critical design factor in this case is to provide protection from the natural elements and simultaneously establish the sense of place. A sheltered space is designed, providing the panoramic view of the dramatic landscape and the spectacular sea and sky.
The primary design tool is the wall element, which provides both physical and symbolic protection. The wall clearly distinguishes the common use areas from the private ones. The living space of the house is exposed and highlighted, while the private space remains well-protected. The juxtaposition of the two living zones is evident, one solid and enclosed and one open and penetrable. The spatial dynamic created allows each part a degree of autonomy.
From the one side, the concrete wall clearly distinguishes the common use areas from the private ones. From the other side, the supporting monolithic stone wall, directly anchors to the ground. Between the two wall elements a spatial interaction emerges. The protective wall is folded, crimped, torn and perforated. It becomes a membrane that protects, while it serves the light and view pursuits. The shadows created by this form produce a dramatic visual effect at the façade. The enclosed patios, allow the direct contact with the ground, the light and the air, organizing the private space of the bedrooms.
The outdoor living space realizes the intention to create both solitary contemplation spaces and gathering areas. The jagged shape of the water element unites the gaze and further highlights the endless view. The interpretation of the vernacular architecture is evident at the shading element, following a familiar triangular pattern, commonly used on the façade of the local dovecots.
Facts & Credits:
Design: Barault Architects
Project team: Louis Barault (architect), Elisania Michalopoulou (architect)
Status: Concept
Date: 2015
Country: Greece
Site: Andros
Surface: 200 m2
Profile:
In 1976 Freddy Barault, establishes in Athens the design studio specializing in interior design as well as in exhibition design, a field previously unknown to the Greek market. Since 2001, Louis Barault leads the practice and expands its scope and design skills by including services such as architectural design, urban design and project management. By trespassing the traditional boundaries of architecture and by integrating several disciplines to the design process, such as history, sociology, graphic design etc. we aim and pursue the delivery of projects characterized by progressive design and impeccable construction detailing. The studio constantly expands its design expertise by engaging into works generating from several market sectors. Providing innovative design solutions to every project regardless of scale, budget and context is our primary goal.
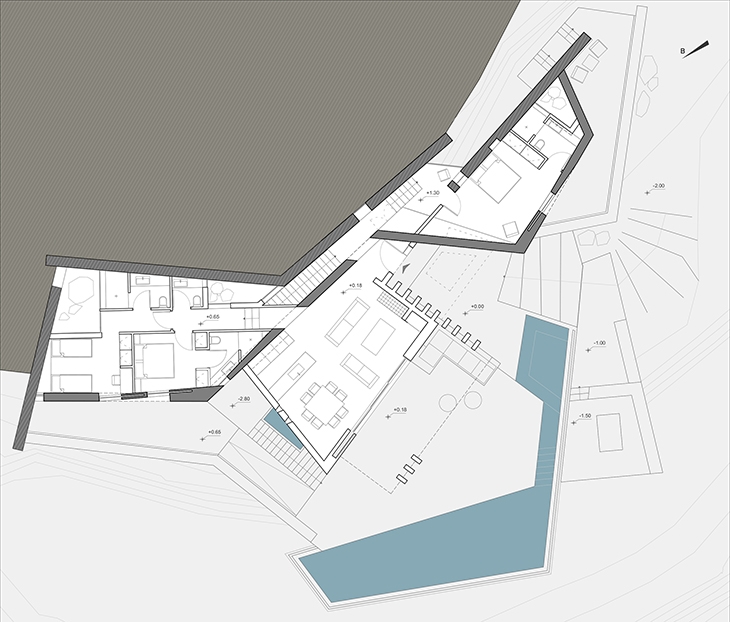 GROUND FLOOR PLAN
GROUND FLOOR PLAN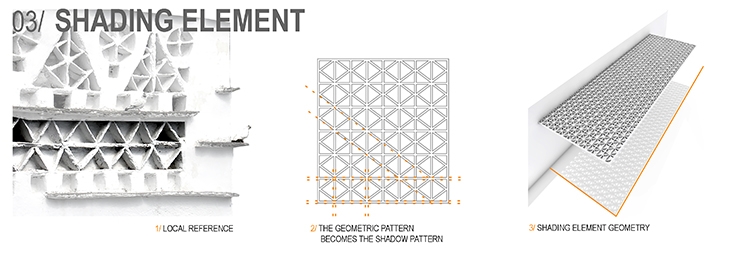 DIAGRAM – SHADING ELEMENT
DIAGRAM – SHADING ELEMENT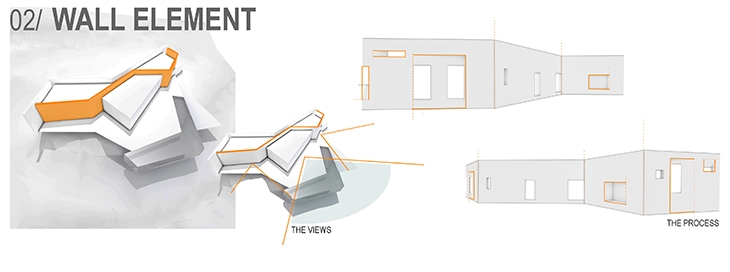 DIAGRAM – WALL ELEMENT
DIAGRAM – WALL ELEMENT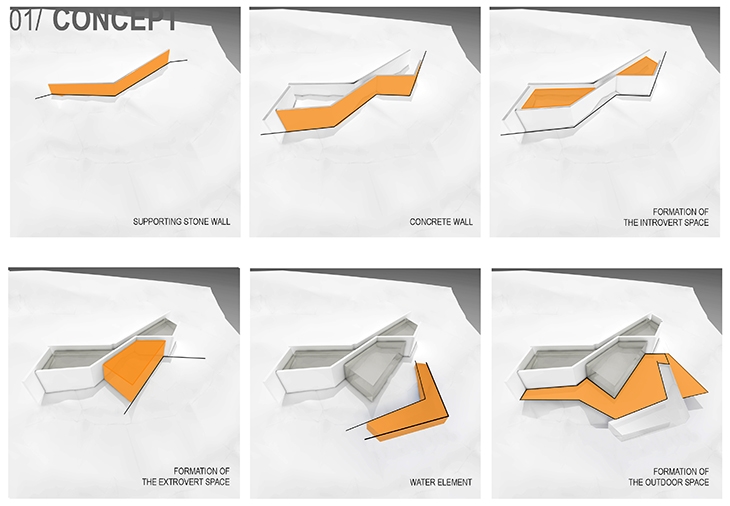 DIAGRAM – CONCEPT
DIAGRAM – CONCEPT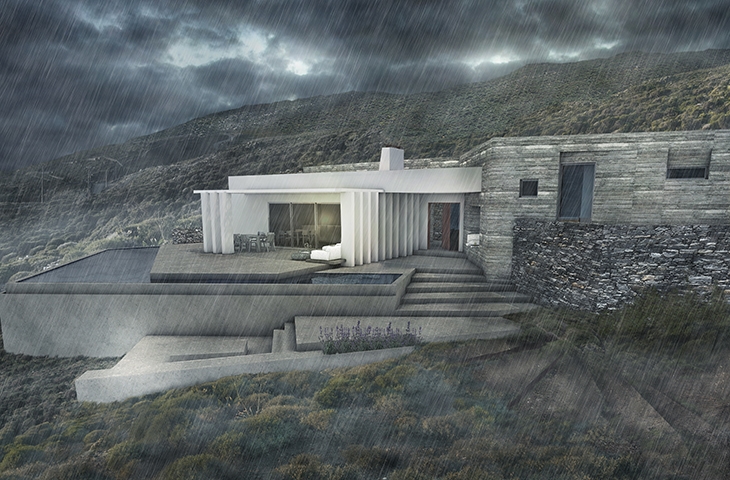 IN STORMY WEATHER
IN STORMY WEATHER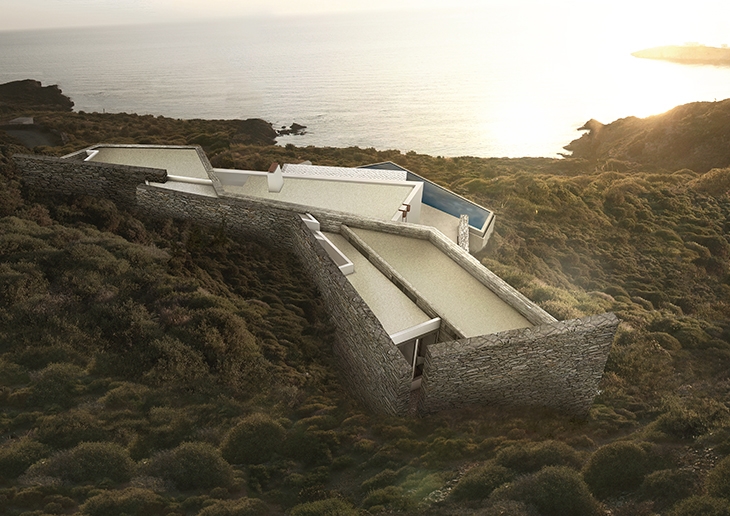 VIEW TOWARDS THE BAY
VIEW TOWARDS THE BAY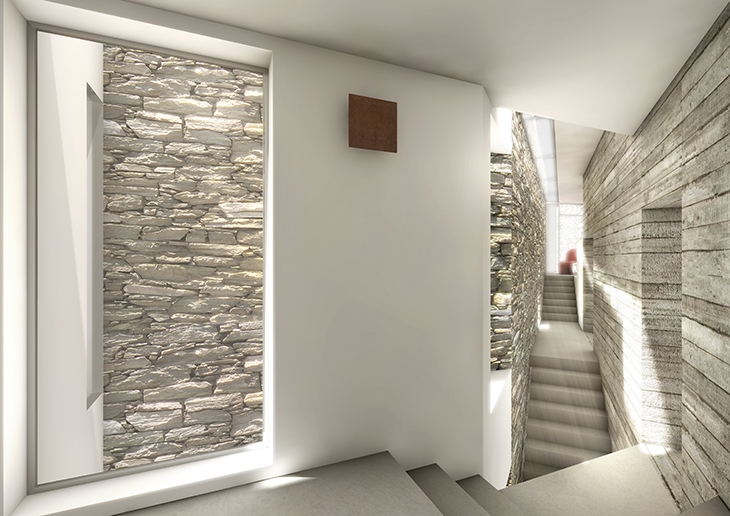 INDOOR COMPLEXITY
INDOOR COMPLEXITY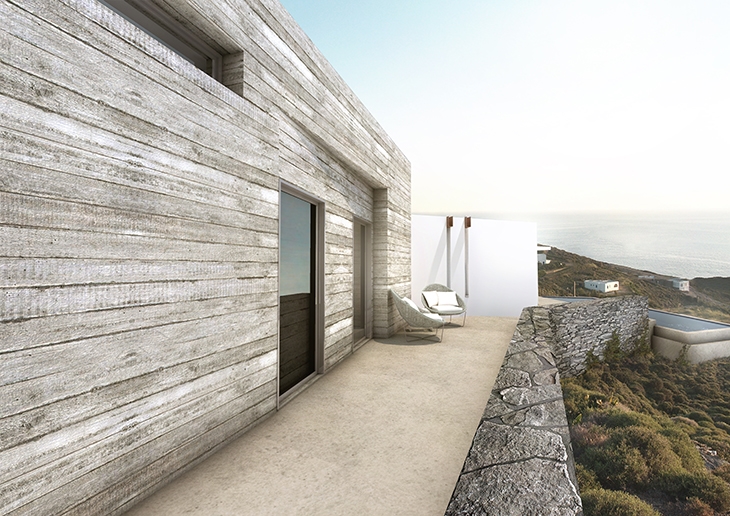 VIEW FROM THE BEDROOM TERRACE
VIEW FROM THE BEDROOM TERRACE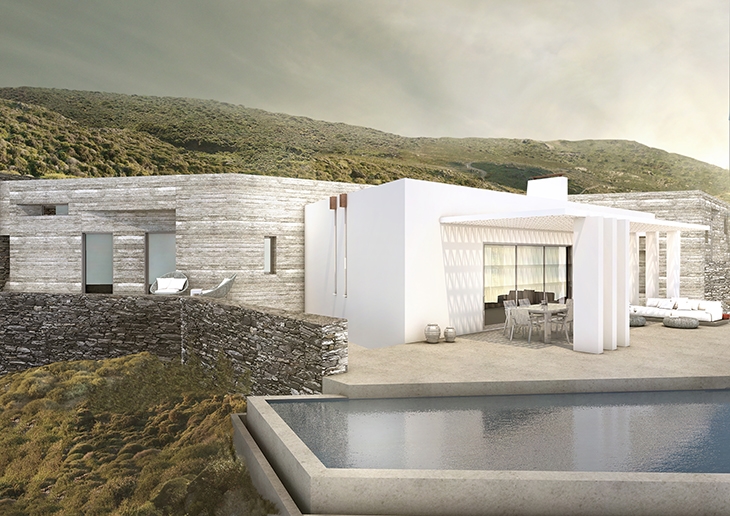 SIDE VIEW
SIDE VIEW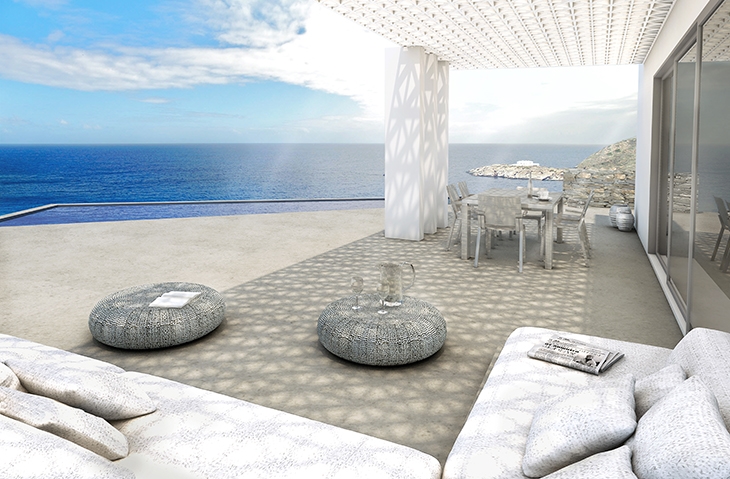 THE OUTDOORS LOUNGE
THE OUTDOORS LOUNGE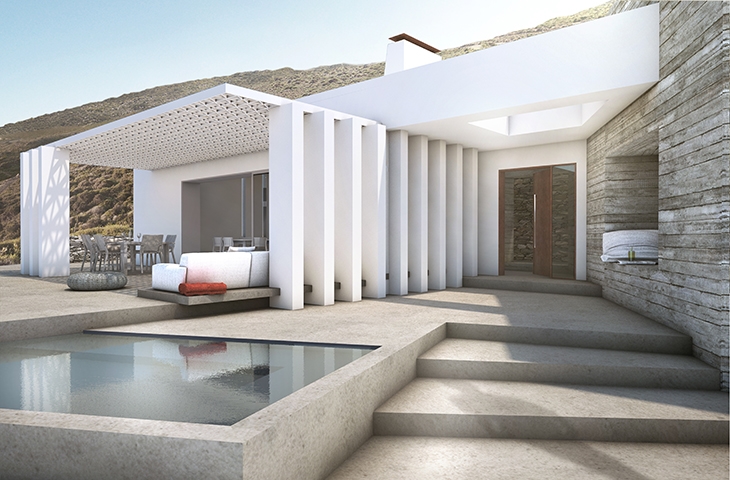 THE ENTRANCE
THE ENTRANCEREAD ALSO: Villa Melana at Tyros, Greece / Valia Foufa & Panos Papassotiriou