In a quiet, remote slope of Ios Island, far from the sea, we were asked to design a summer house for a couple. The intention was simple: the summer house to be the ultimate resting and relaxation space, offering contact with the nature of the island while aiming to the unobstructed view of the sea.
The design is inspired by the underground architecture, reminiscing a cave. The summer house is developed on one level of about 100 square meters on a slightly sloping plot of 4 acres. There is only one facade facing west, while the others are covered by the slope. The roof is planted with prickly pears, providing insulation while bonding the building to the surrounding landscape.
The facade is lined with local stone, built in such a way that refers directly to the existing stone walls of the plot, integrating in a way with the environment. The interior, in contrast to the exterior style of the building, has been treated with modern design. The kitchen, the dining room, the living room and the bedroom are actually one large space. This feeling is enhanced by the common material that was used both for walls and floors, a forged cement in a soft gray hue.
The natural indirect lighting coming from the skylights increases the luminosity of the premises, giving a calm and relaxed atmosphere. The semi-open space right outside the dining room of the summer house, along with the barbecue under the pergola, are a focal point for the couple and their friends, that want to enjoy the sea view.
Facts & Credits:
architectural design: gfra architecture
project team: Tasos Gousis, Joost Frijda, Eddie Roberts, Fotini Anagnostou
area: 150 m2
location: Ios island, Greece
client: private
design: 2014
construction: 2015
photographer: Panagiotis Voumvakis
GR
Σε μια ήσυχη, απομακρυσμένη πλαγιά της Ίου και μακρυά από τη θάλασσα, μας ζητήθηκε να σχεδιάσουμε μια εξοχική κατοικία για ένα ζευγάρι. Η πρόθεση ήταν απλή: το σπίτι να αποτελεί τον απόλυτο χώρο ξεκούρασης και χαλάρωσης, προσφέροντας επαφή με τη φύση του νησιού και στοχεύοντας στην ανεμπόδιστη θέα.
Ο σχεδιασμός ακολούθησε τη λογική του υπόσκαφου, χωρίς όμως να ανήκει στην κατηγορία αυτή. Η κατοικία αναπτύσσεται σε μια στάθμη 150 περίπου τετραγωνικών, σε ένα ελαφρώς επικλινές αγροτεμάχιο 4 στρεμμάτων. Διαθέτει μια όψη με δυτικό προσανατολισμό, έχοντας επαφή στις υπόλοιπες με τα περιβάλλοντα πρανή του οικοπέδου. Το δώμα σκεπασμένο και αυτό με χώμα και φυτεμένο με φραγκοσυκιές, προσφέρει μόνωση αλλά και εναρμόνιση του κτηρίου με το φυσικό τοπίο.
Η μοναδική όψη είναι επενδυμένη με την τοπική πέτρα, χτισμένη με τέτοιο τρόπο, ώστε να παραπέμπει ευθέως στις υπάρχουσες ξερολιθιές, εντάσσοντας ήπια το κτίριο στο περιβάλλον του. Το εσωτερικό, σε αντίθεση με την εξωτερική εμφάνιση του κτηρίου, έχει αντιμετωπιστεί με σύγχρονη αισθητική. Η κουζίνα, η τραπεζαρία, το καθιστικό και η κρεββατοκάμαρα είναι ουσιαστικά ένας μεγάλος ενιαίος χώρος.
Η αίσθηση αυτή εντείνεται από το κοινό υλικό που επιλέχθηκε τόσο για τους τοίχους, όσο και για τα πατώματα, μια τσιμεντοκονία σε απαλή γήινη απόχρωση. Ο φυσικός έμμεσος φωτισμός από τους φεγγίτες της οροφής ενισχύει την καθαρότητα των χώρων, προσδίδοντας μια ήρεμη και χαλαρή ατμόσφαιρα.
Στοιχεία έργου:
αρχιτεκτονική μελέτη: gfra architecture
ομάδα μελέτης: Τάσος Γούσης, Joost Frijda, Έντυ Ρόμπερτς, Φωτεινή Αναγνώστου
εμβαδόν: 150 m2
τοποθεσία: Ίος
κύριος του έργου: Ιδιώτης
μελέτη: 2014
κατασκευή: 2015
φωτογράφος: Παναγιώτης Βουμβάκης
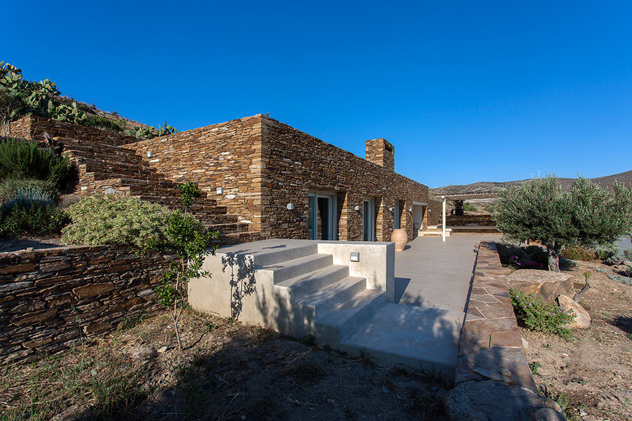
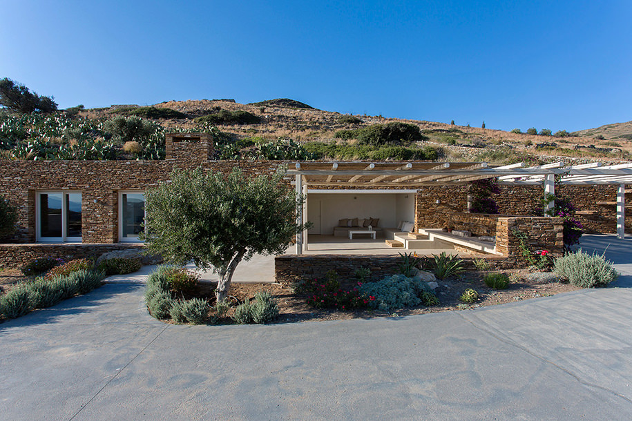
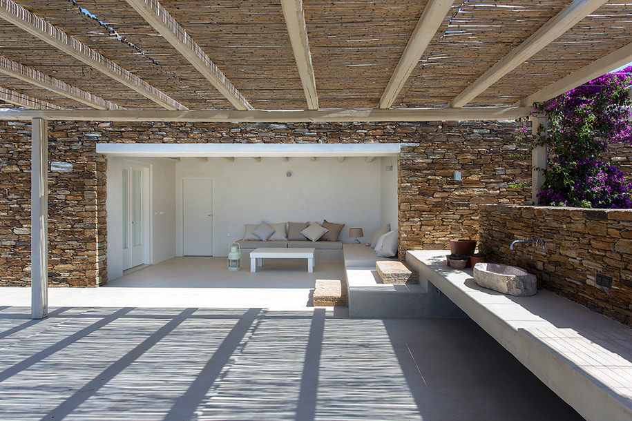
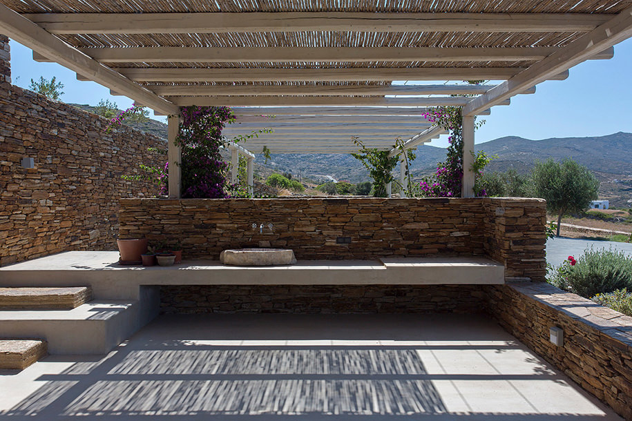
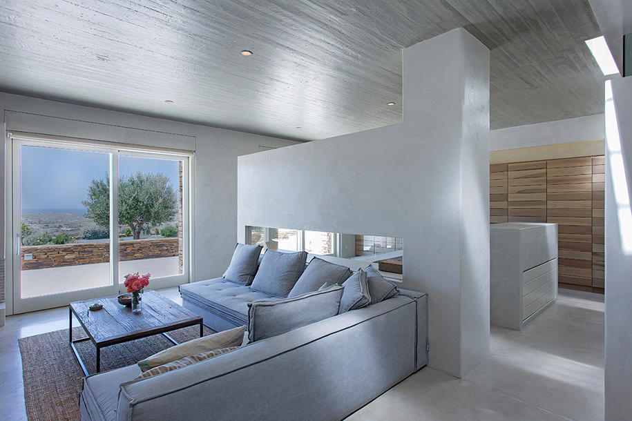
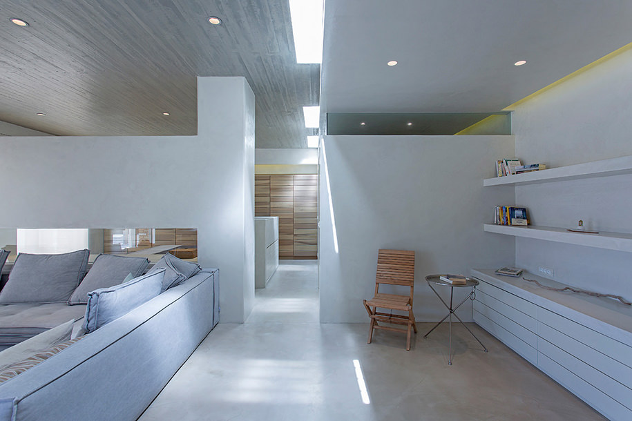
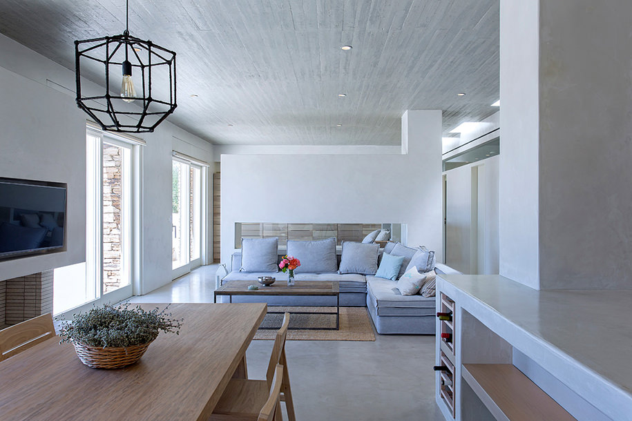
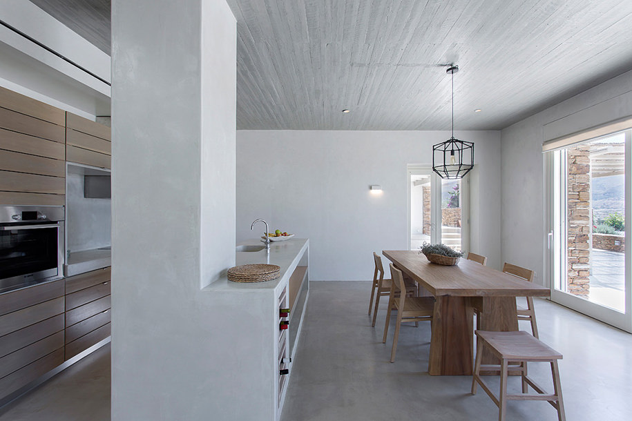
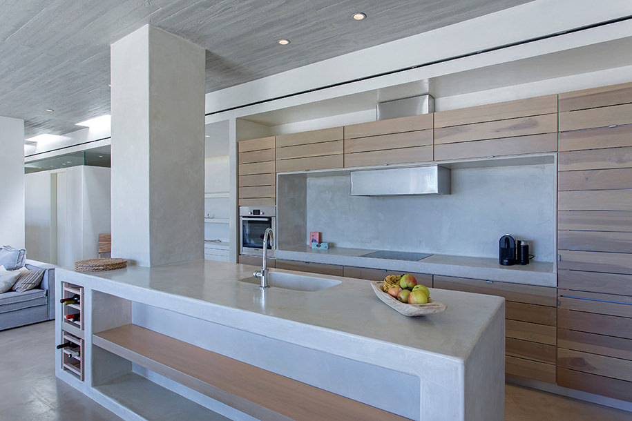
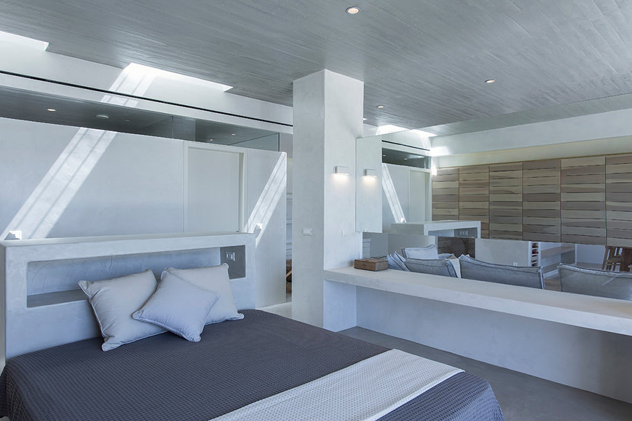
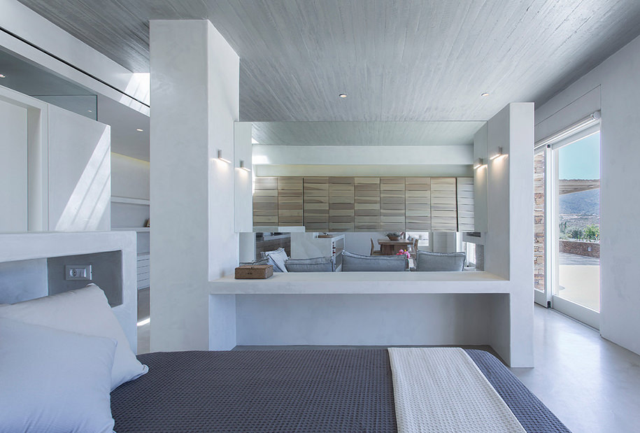
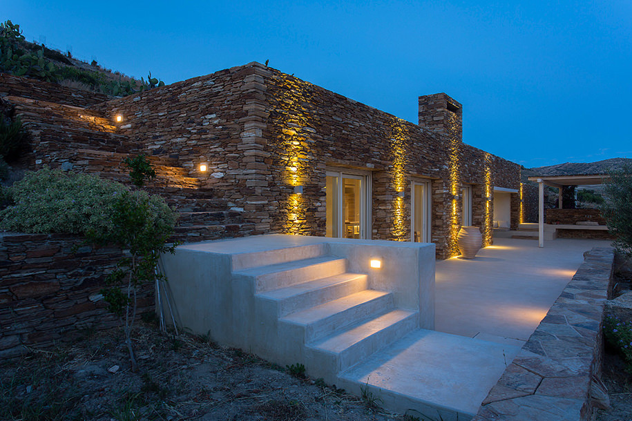
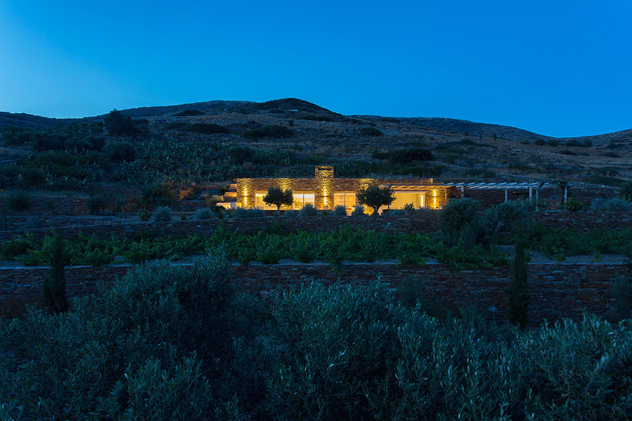
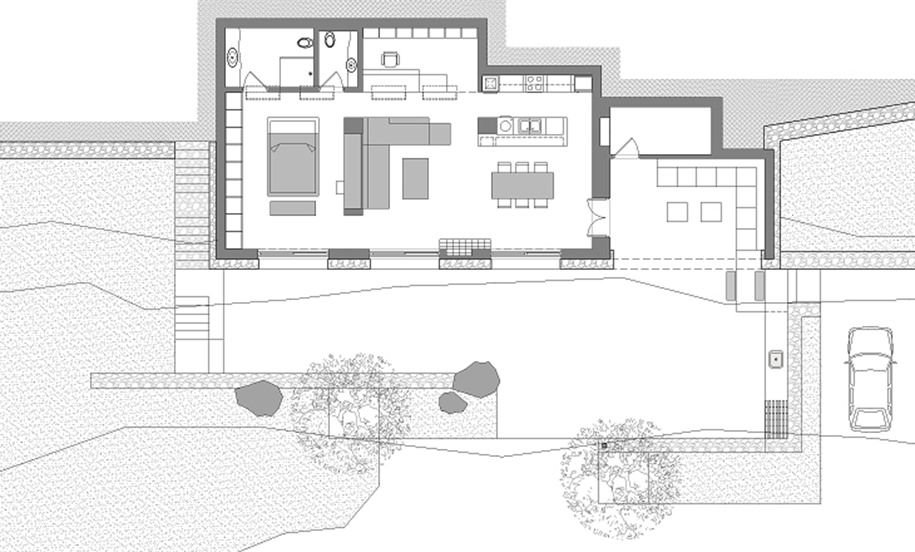
READ ALSO: Polyvalent Infrastructure in Spa, Belgium / BAUKUNST (EU Mies Award 2017 Shortlist)