Ο χώρος χαρακτηρίζεται από το ήπιο ανάγλυφο, τις συστάδες με ελιές που υπάρχουν διασκορπισμένες στην επιφάνεια του και την οπτική σχέση του με την θάλασσά και τον απέναντι λόφο.
Βασική πρόθεση ήταν η αξιοποίηση της ιδιαιτερότητας του με σκοπό η αρχιτεκτονική πρόταση να διατηρήσει τις υπάρχουσες χωρικές σχέσεις και παράλληλα να φέρει σε επαφή τους χρήστες του συγκροτήματος με το φυσικό περιβάλλον της περιοχής.
Τα παραπάνω οδήγησαν στην υιοθέτηση δύο κυρίαρχων συνθετικών στοιχείων (αναλημματικός τοίχος-πτυχωτή στέγη) που συγκροτούν τον κεντρικό πυρήνα του αρχιτεκτονικού σχεδιασμού.
Ο αναλημματικός τοίχος αποτελεί την πρωταρχική προσπάθεια διαχείρισης του χώρου με τεχνητά μέσα διατηρώντας παράλληλα στενή σχέση με το υφιστάμενο ανάγλυφο. Το υλικό του εδάφους (πέτρα) αναδιοργανώνεται σε γραμμικούς σχηματισμούς που ελίσσονται ανάμεσα στις υπάρχουσες συστάδες πρασίνου και δημιουργούν ανεπαίσθητες αλλά αναγκαίες ρήξεις με το φυσικό περιβάλλον.
EN
The commission demands the creation of a summer resort at the island of Kefalonia, that will house 40 residential apartments and public facilities such as living room, swimming pool, bar, restaurant etc. The distinction between private and public is one of the main characteristics of the program as these separate but interrelated sections need to be redefined both functionally and conceptually.
Following Manet and “Le dejeuner sur l’ herbe” the design tries to establish a relationship between holiday and nature. Nature will not be a watching scene but instead a playground of pleasure –as pleasure defines holiday. Architecture has to be the canvas where people can experience natural beauty through a design strategy that encourages interaction with physical environment.
A system of stoned walls organizes the landscape by creating barriers and courts that form a kind of infrastructure. The shape of the walls tries to leave untouched the existing trees like a moving snake. Perpendicular walls are added to form the apartments and its private courts. A folded roof covers them while its animated form allows for natural light and ventilation. The roof creates also loft-like apartments at the second floor where privileged views to the sea are possible.
The folded structure is the primary element of the public facilities pavilion. A change in scale creates an envelope which houses common life in contradiction with private isolation. The pavilion merges literal into the landscape as the concrete slabs touch the ground and make its roof accessible to the public.
Completion is planned for 2011
 ΤΟΜΗ
ΤΟΜΗ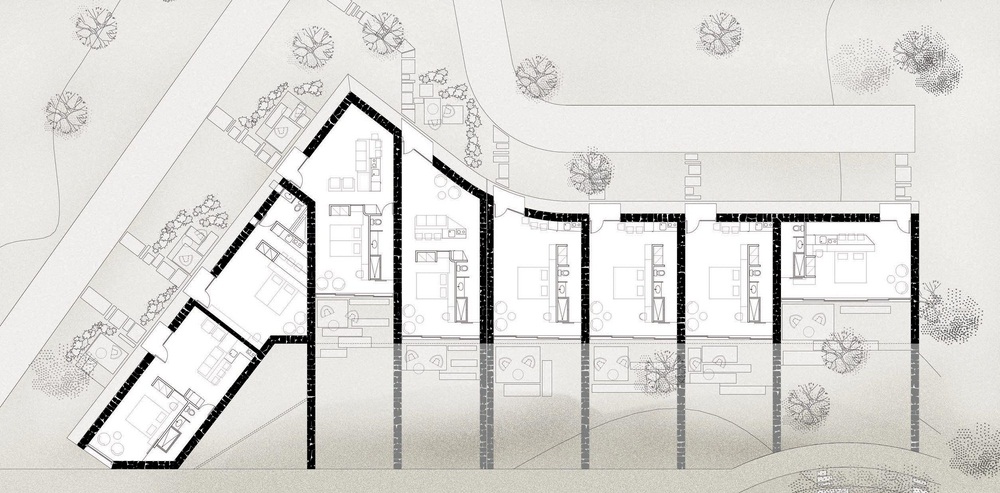 ΚΑΤΟΨΗ ΙΣΟΓΕΙΟΥ
ΚΑΤΟΨΗ ΙΣΟΓΕΙΟΥ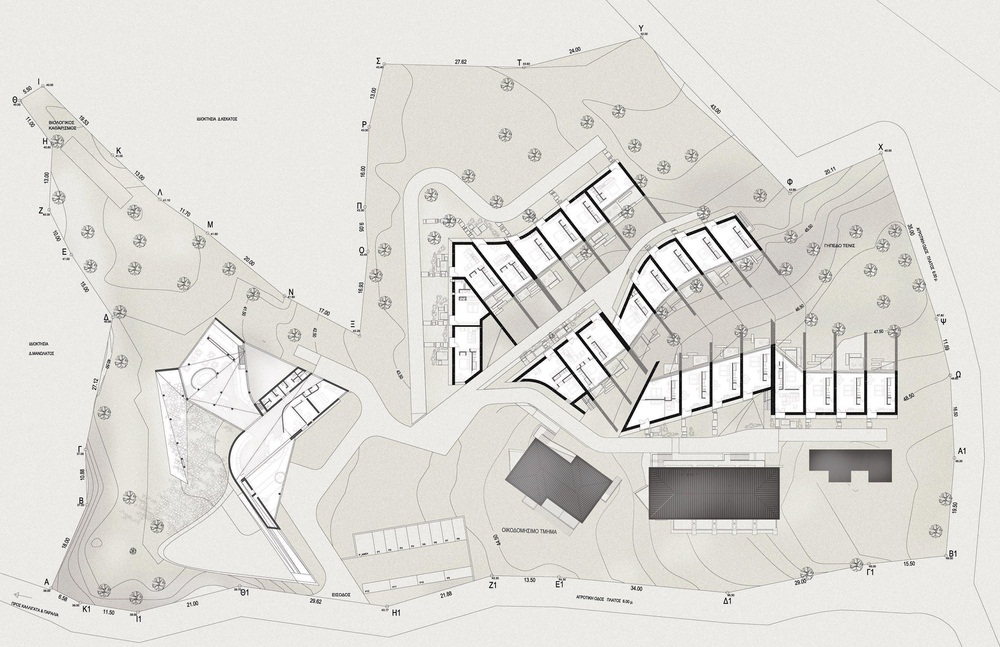 ΤΟΠΟΓΡΑΦΙΚΟ
ΤΟΠΟΓΡΑΦΙΚΟ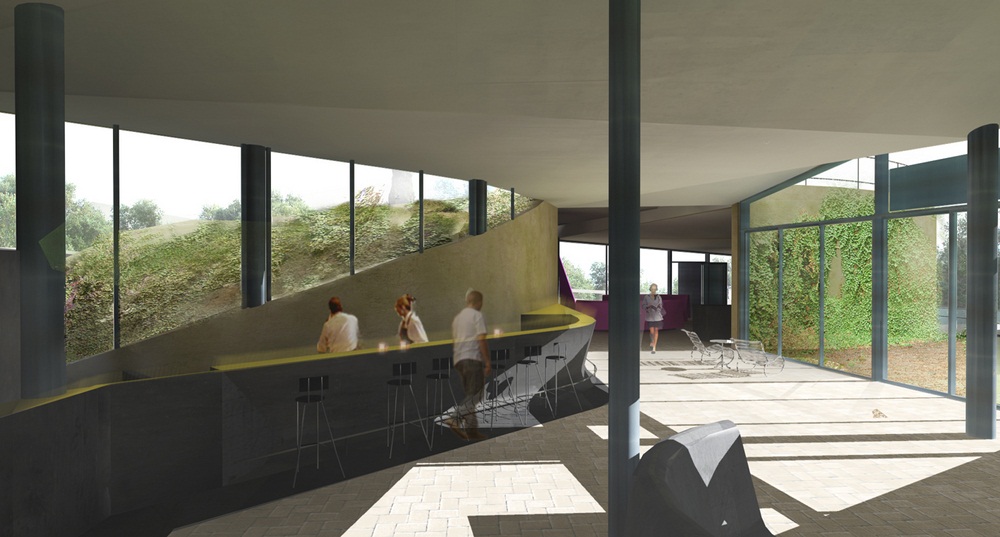 ΑΠΟΨΗ ΤΩΝ ΚΟΙΝΟΧΡΗΣΤΩΝ ΧΩΡΩΝ
ΑΠΟΨΗ ΤΩΝ ΚΟΙΝΟΧΡΗΣΤΩΝ ΧΩΡΩΝ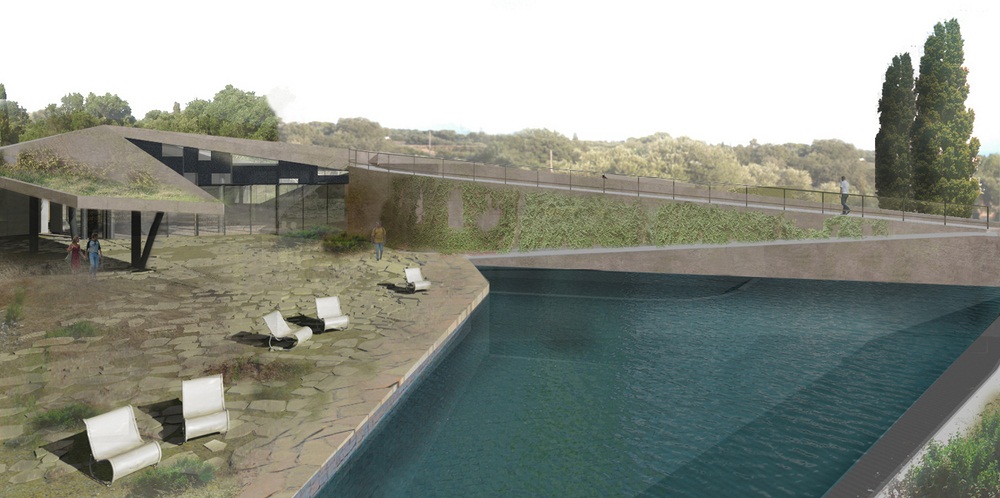 ΑΠΟΨΗ ΤΩΝ ΚΟΙΝΟΧΡΗΣΤΩΝ ΧΩΡΩΝ
ΑΠΟΨΗ ΤΩΝ ΚΟΙΝΟΧΡΗΣΤΩΝ ΧΩΡΩΝ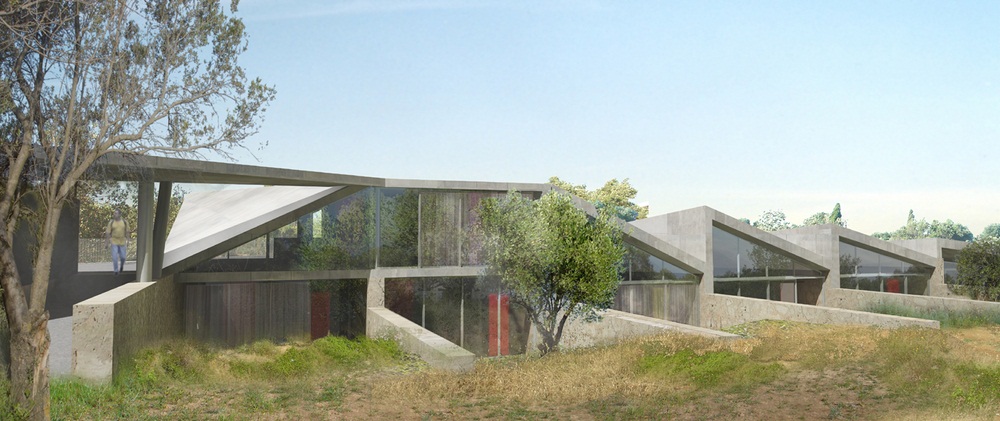 ΑΠΟΨΗ ΤΩΝ ΚΑΤΟΙΚΙΩΝ
ΑΠΟΨΗ ΤΩΝ ΚΑΤΟΙΚΙΩΝ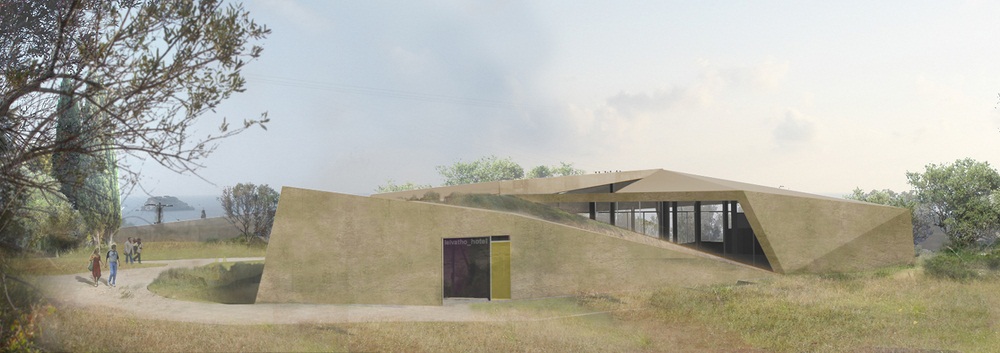 ΑΠΟΨΗ ΤΗΣ ΕΙΣΟΔΟΥ
ΑΠΟΨΗ ΤΗΣ ΕΙΣΟΔΟΥ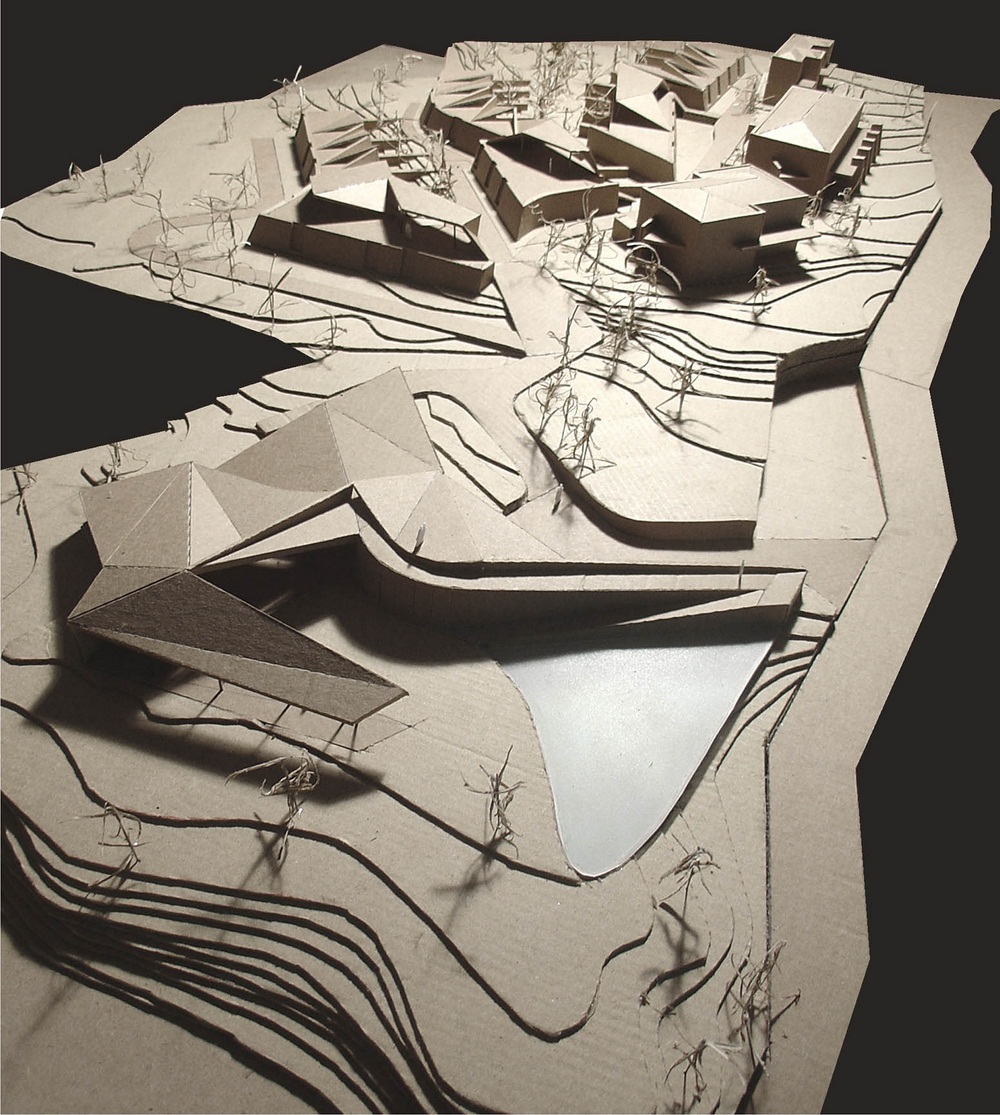 ΜΑΚΕΤΑ ΟΙΚΟΠΕΔΟΥ
ΜΑΚΕΤΑ ΟΙΚΟΠΕΔΟΥ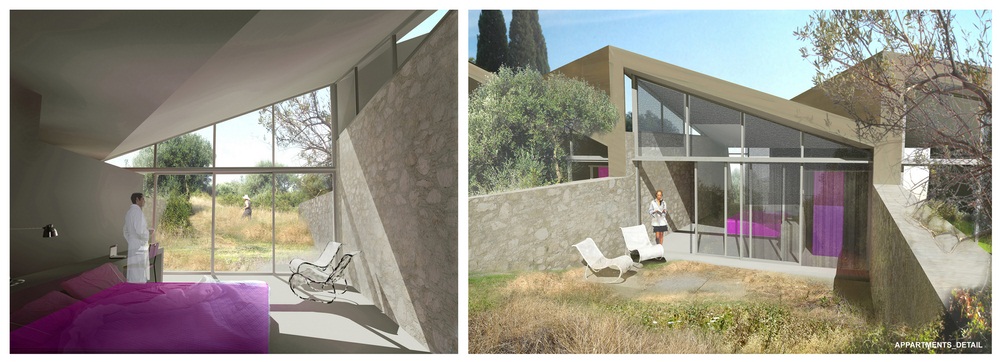 ΑΠΟΨΗ ΤΟΥ ΕΣΩΤΕΡΙΚΟΥ
ΑΠΟΨΗ ΤΟΥ ΕΣΩΤΕΡΙΚΟΥ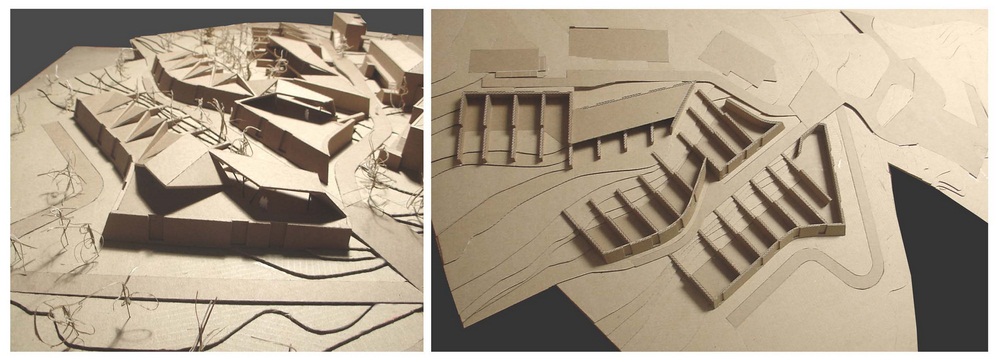 ΜΑΚΕΤΑ
ΜΑΚΕΤΑ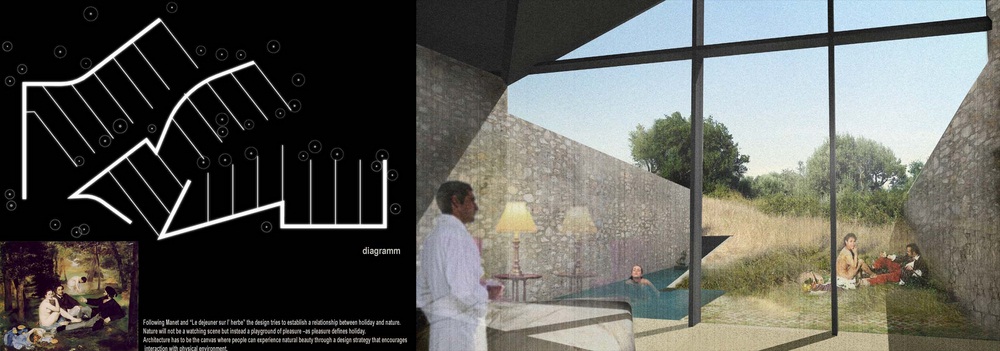 ΣΥΝΘΕΤΙΚΗ ΙΔΕΑ
ΣΥΝΘΕΤΙΚΗ ΙΔΕΑREAD ALSO: Ανάπλαση κεντρικής πλατείας Κοζάνης /Δ.Μωυσιάδης, Χ.Τσίτσικας / Αρχιτεκτονικός διαγωνισμός