A complex and ambitious competition that was focused in the 19th century historical neoclassical triangle of Athens by Kleanthis and Schaubert. Apart from a master plan, the competition urged for the selection of 3 out of 9 sites to intervene.
Tense Architecture Network‘s proposal transforms three pivotal nodes of the Athenian centre: Syntagma Square in front of the Parliament, Varvakios Square in front of the Public Market and Keramikos at the western edge of Ermou st, next to the ancient cemetery.
-text by Tense Architecture Network
The regeneration of the centre of Athens is necessarily identified as the regeneration of the Historic Triangle: Piraeus-Stadium-Ermou.
The metropolitan, supra-local character of the neoclassical triangle of Kleanthis and Schaubert is self-evident and so potent that it cannot be challenged: neither by the economic crisis nor by the aging of its building content. Yet it has indubitably been deprived of its éclat.
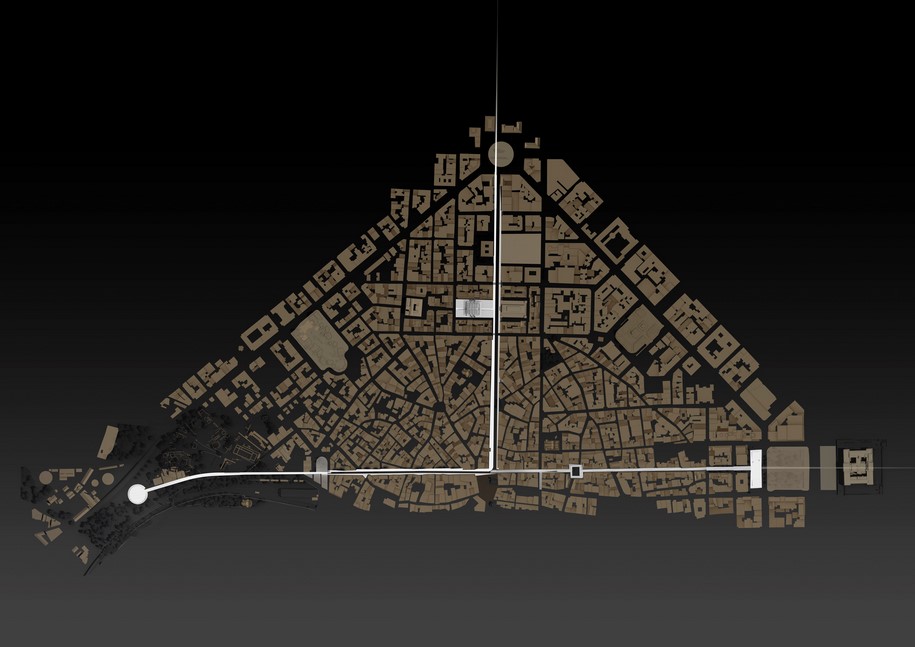
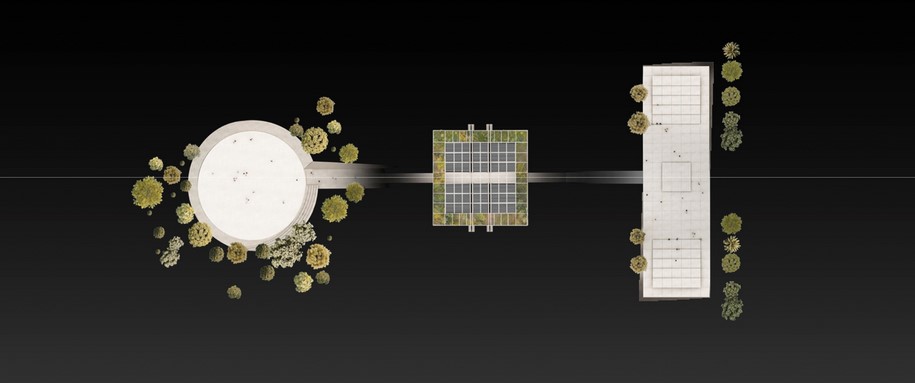
The intrinsic power of the triangle is not positioned in its periphery but within its boundaries, the linear heart of the city: a powerful T.
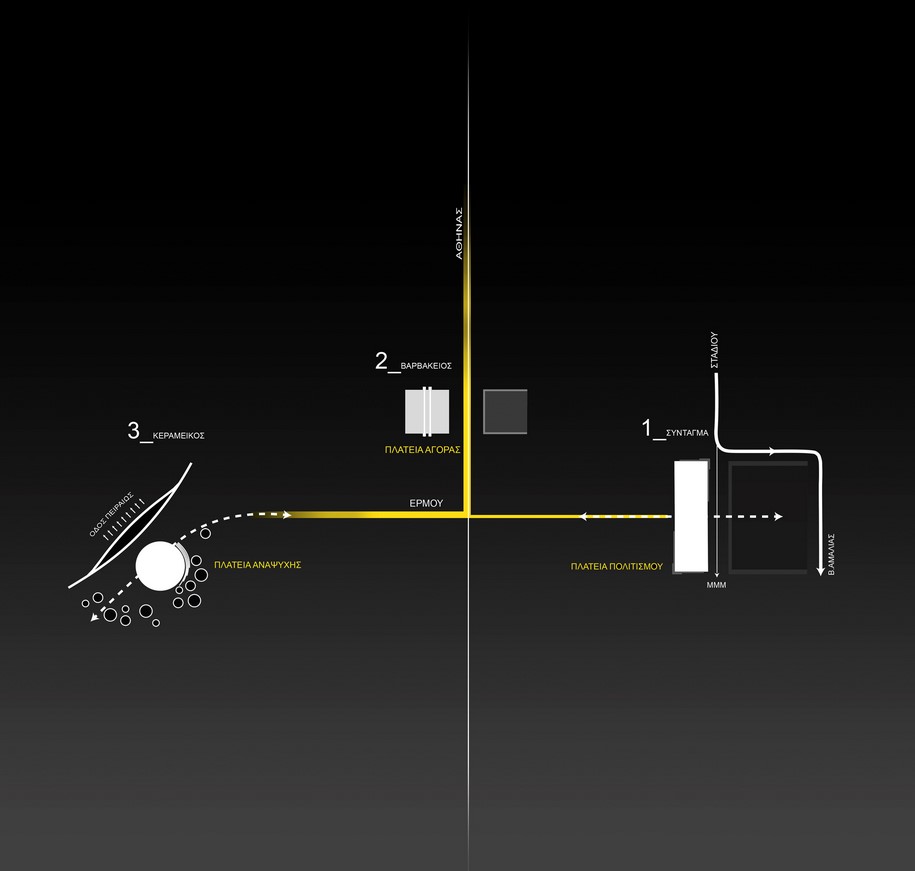
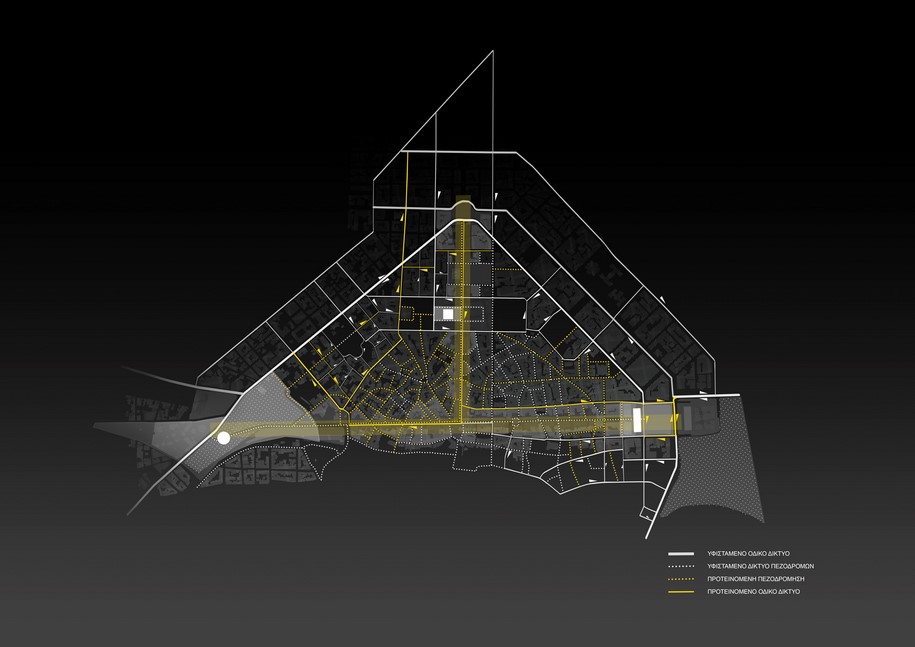
The intrinsic power of the triangle lies mainly in its relation to the Acropolis through its vertical correlation with Athenas Street, its once almighty bisector -the linear heart of the city. It is this feverish, economic, commercial and symbolic vein that channeled into the tangential to the hill Ermou Street must form with it a powerful T, not just of movements –but also of a renewed, vigorous, complex metropolitan life.
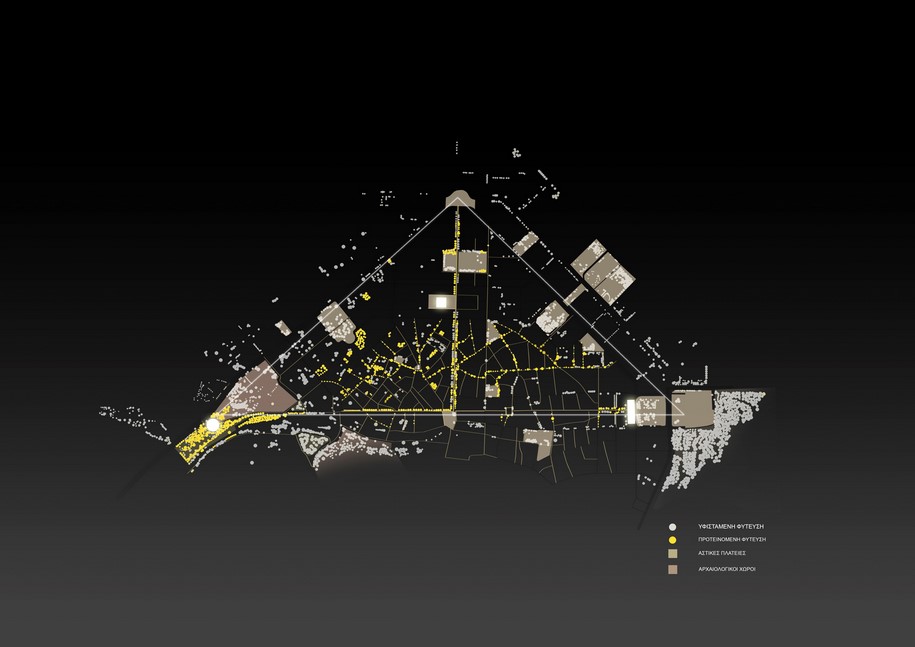
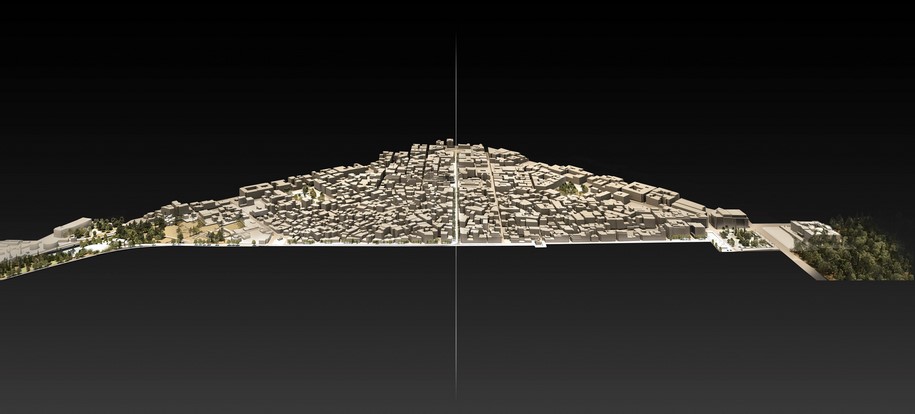
During the rejuvenation of the Historical Triangle, regaining the public domain is now essential – and it can only be interlinked as a strategy with its inherent characteristics, the recovery of the innate radiance of this linear T: between Omonoia and the Acropolis, between Syntagma and Kerameikos.
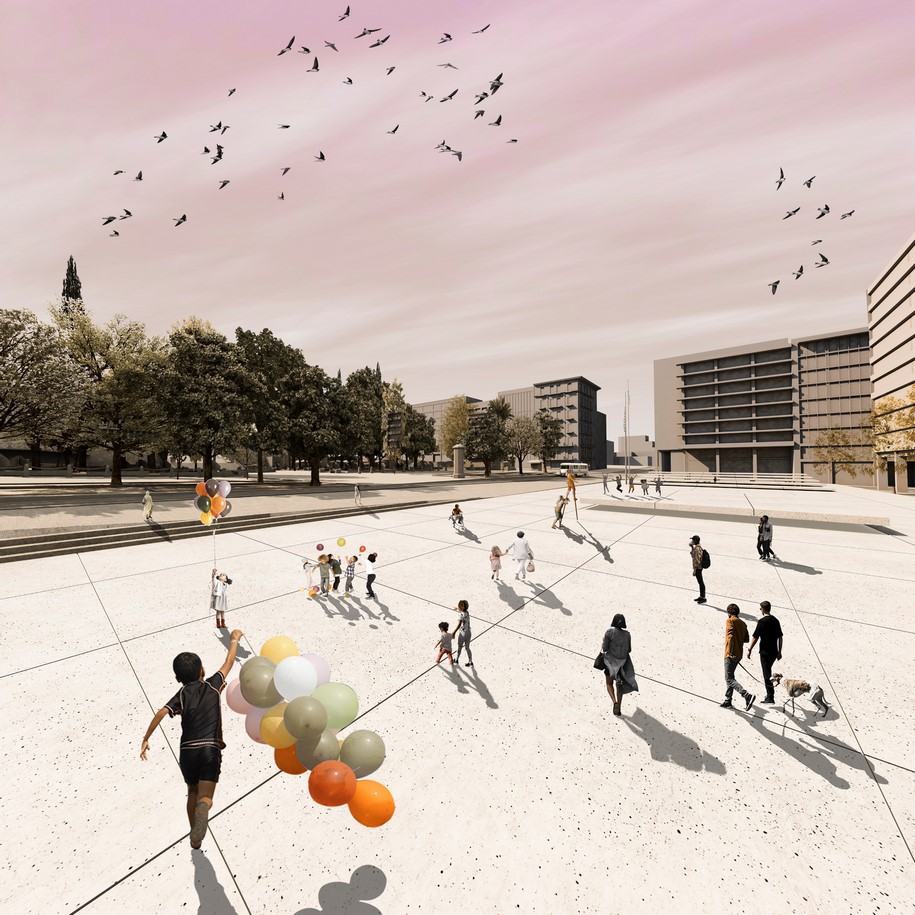
The proposal for the regeneration of the Centre of Athens consists in the functional, geometrical, and cultural strengthening of the internal structure of the Historical Triangle, through the creation of three new tension-poles: two at the ends of the hypotenuse Ermou – in Syntagma and Kerameikos – and one in the middle of the bisector Athenas – in the Varvakeios Market.
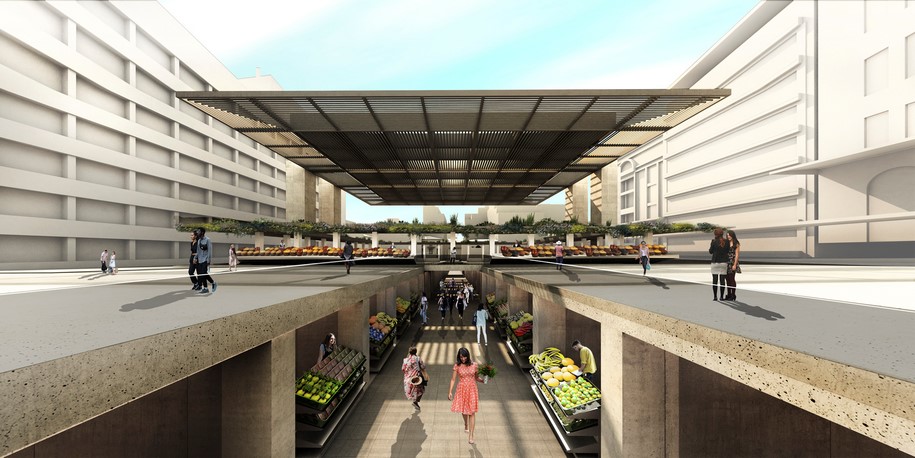
The three reengineered poles intensify the character of the public spaces that incubated them: Culture Square in Syntagma, Market Square in Varvakeios, Recreation Square in Kerameikos.
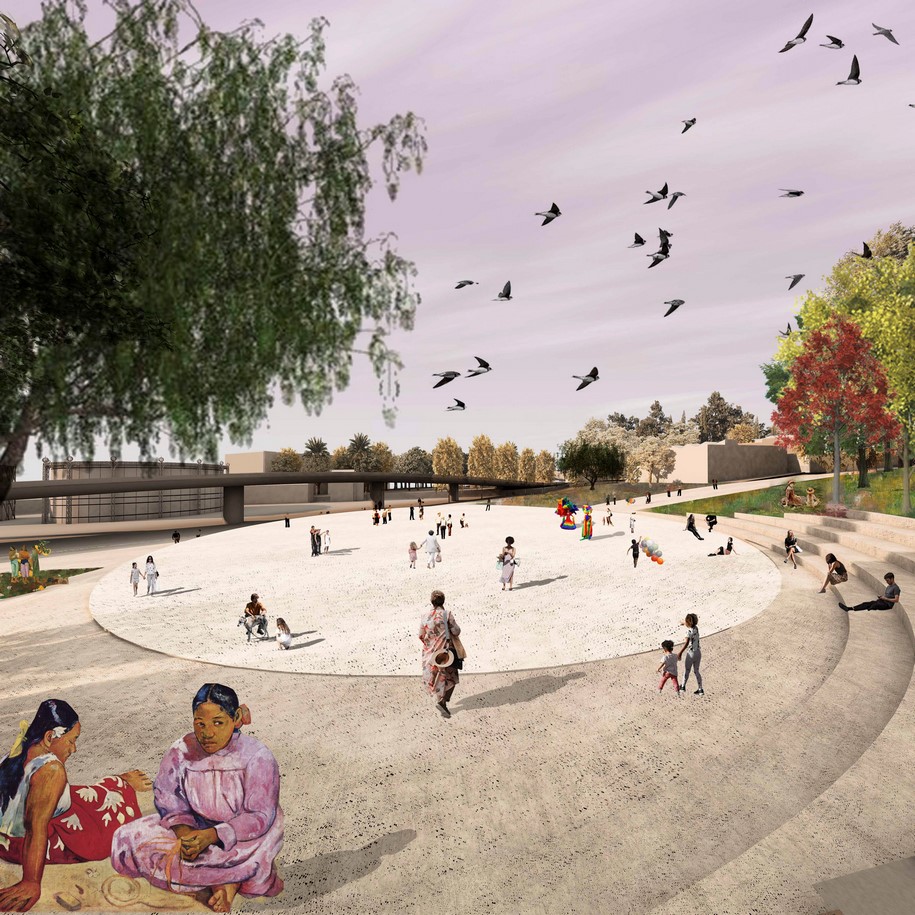
Rectangle, Square, Circle: 3 simple new geometries accompanied by crucial traffic, functional and geometric arrangements attempt -in synergy with the pedestrian grid restructuring- the recovery of public space, the reactivation of the axes Athenas – Ermou, the amplification of the Athenian Triangle’s inner life.
1. Culture Square in Syntagma / Πλατεία Πολιτισμού στο Σύνταγμα
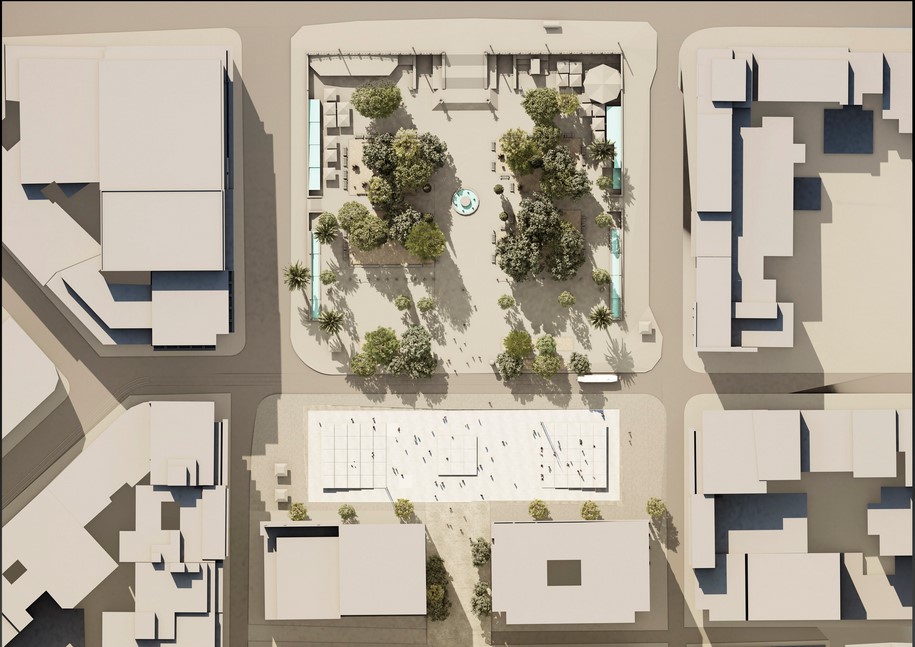
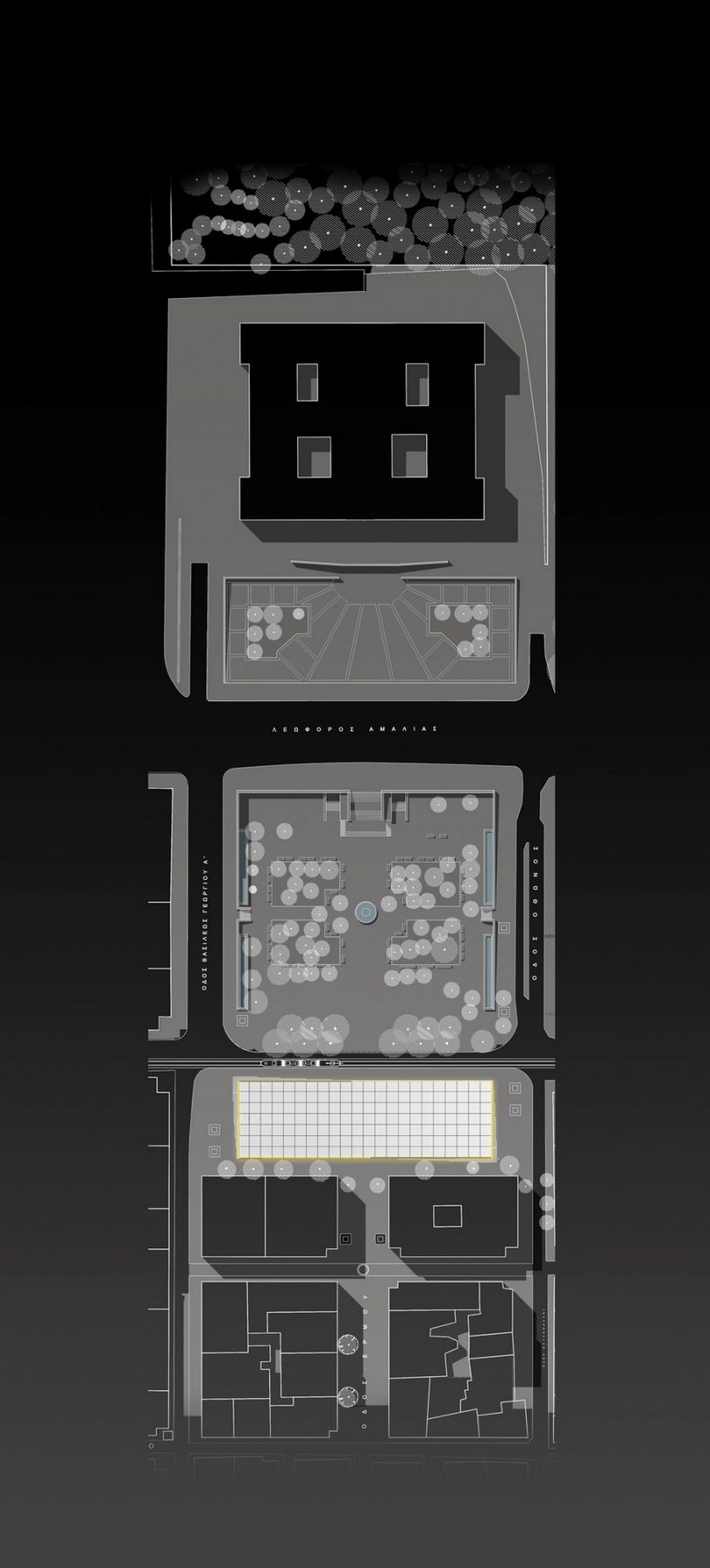
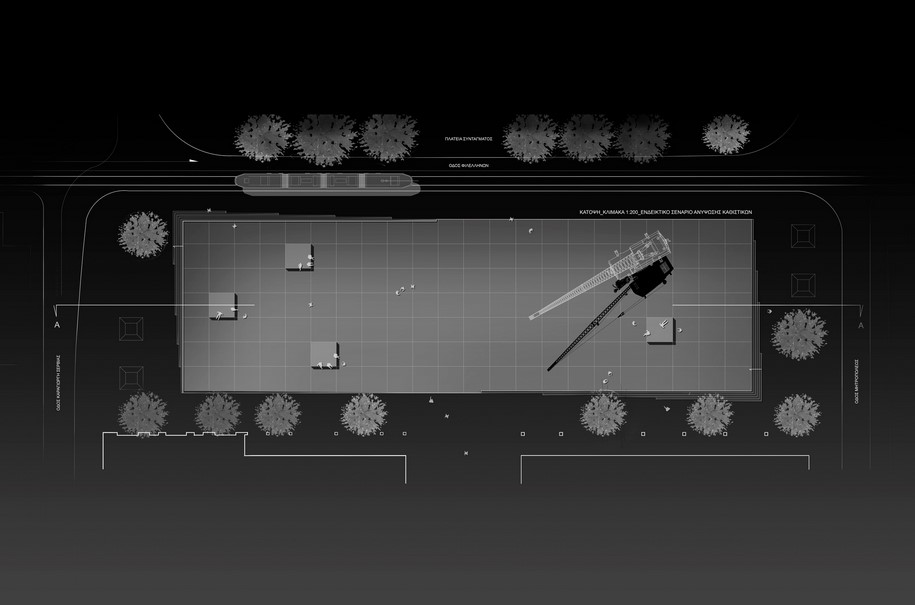
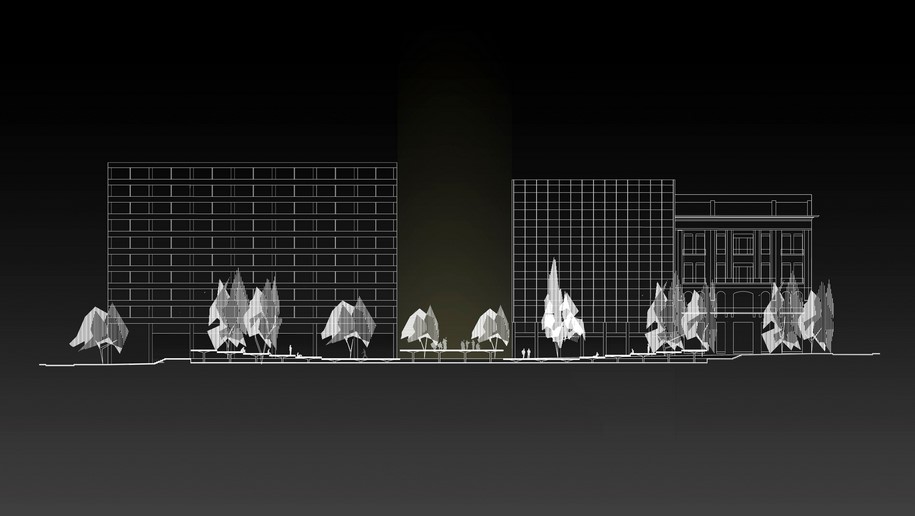
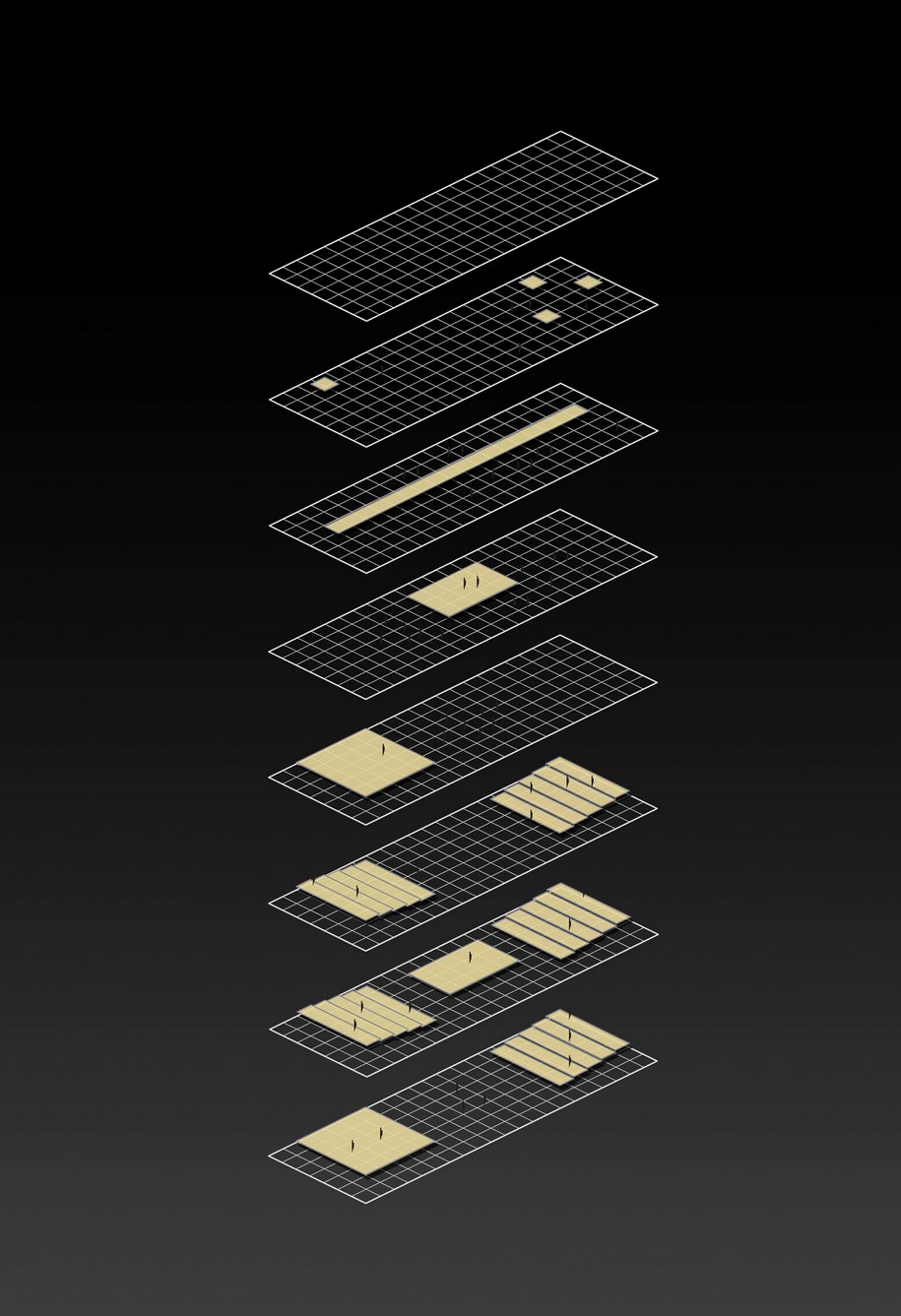
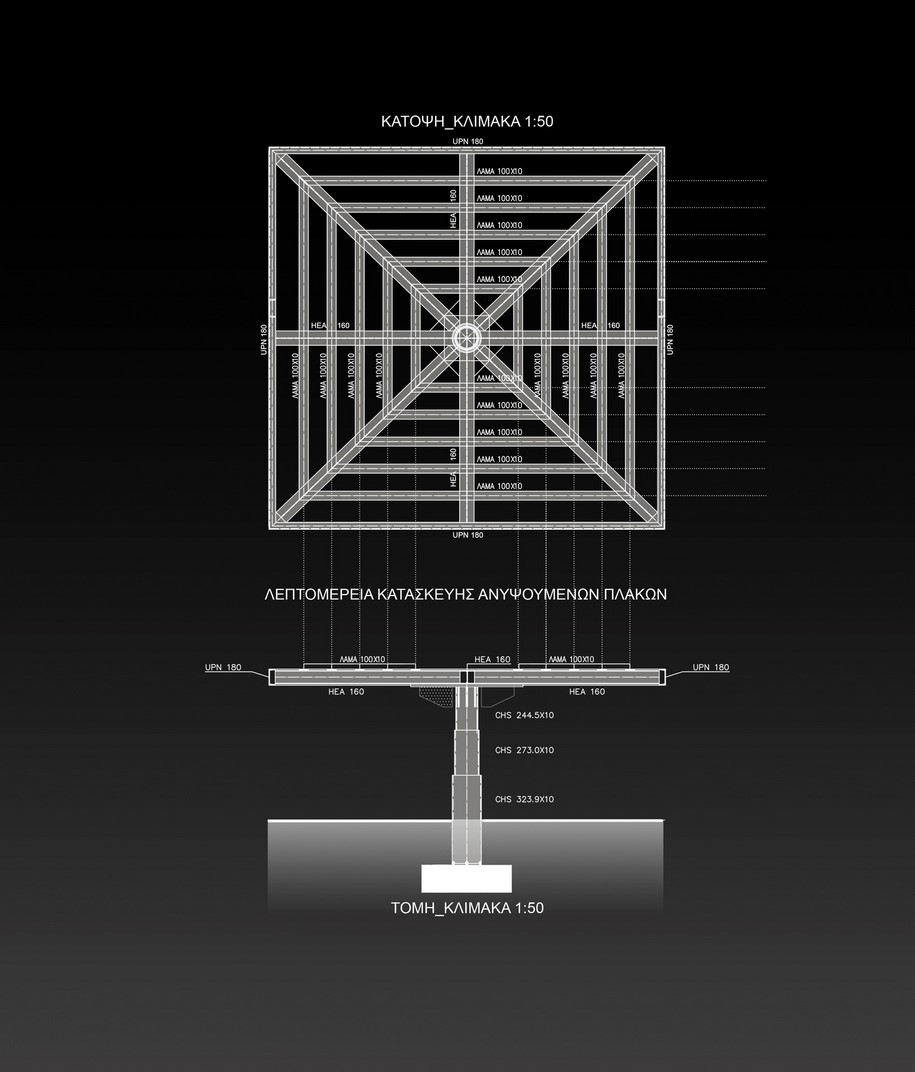
2. Market Square in Varvakeios / Πλατεία Αγοράς στη Βαρβάκειο
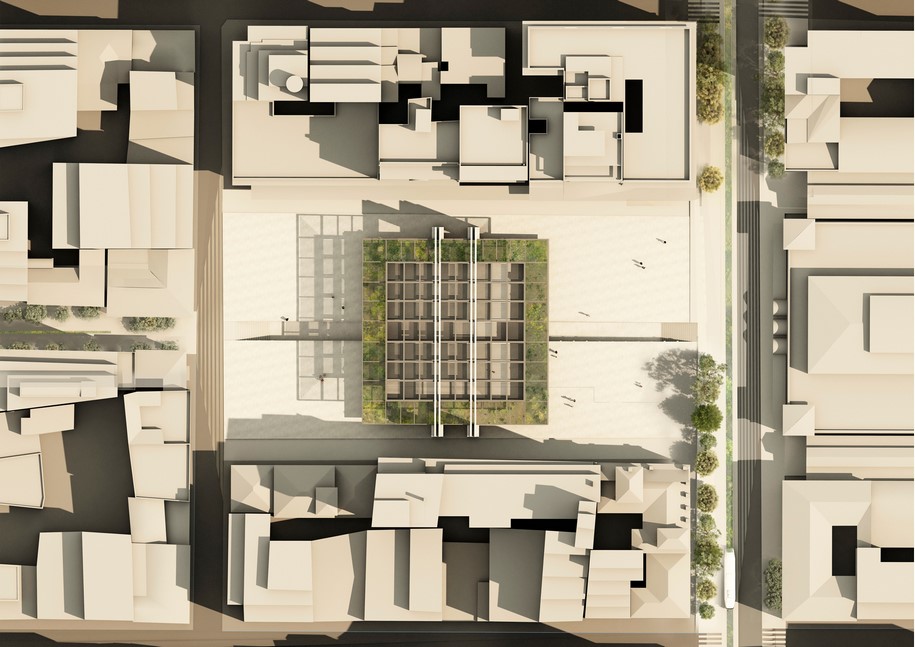
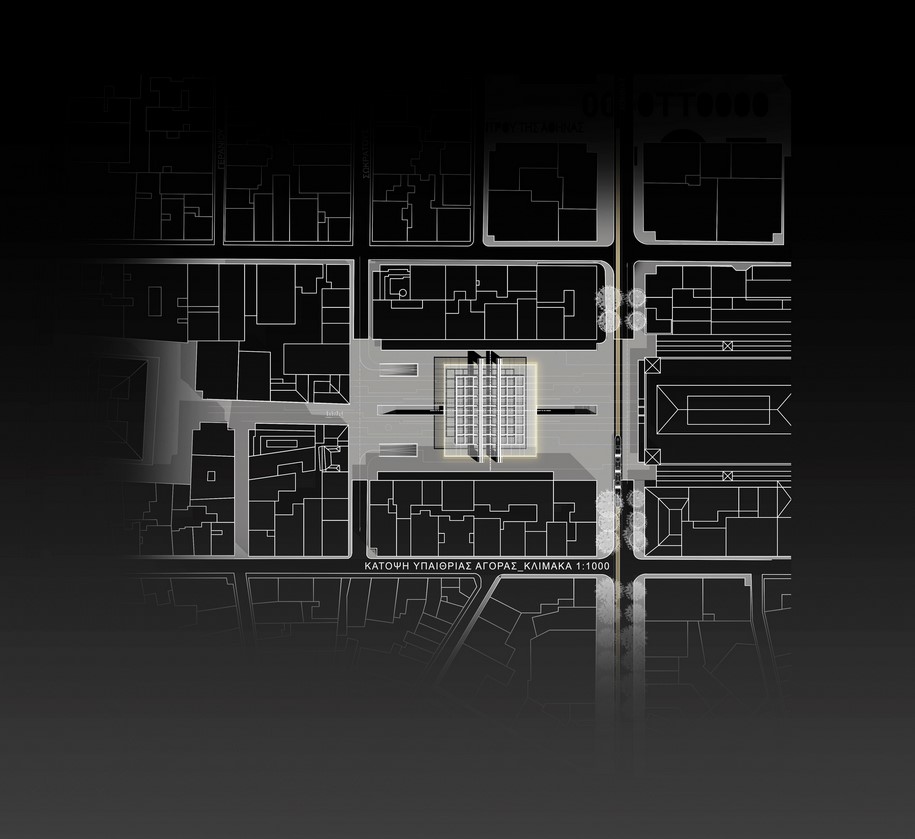
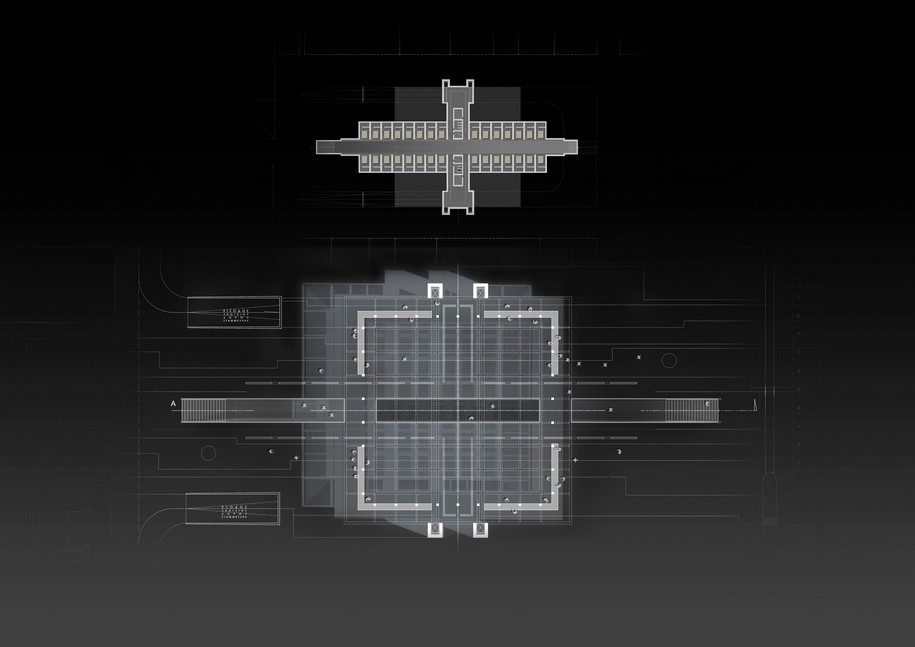
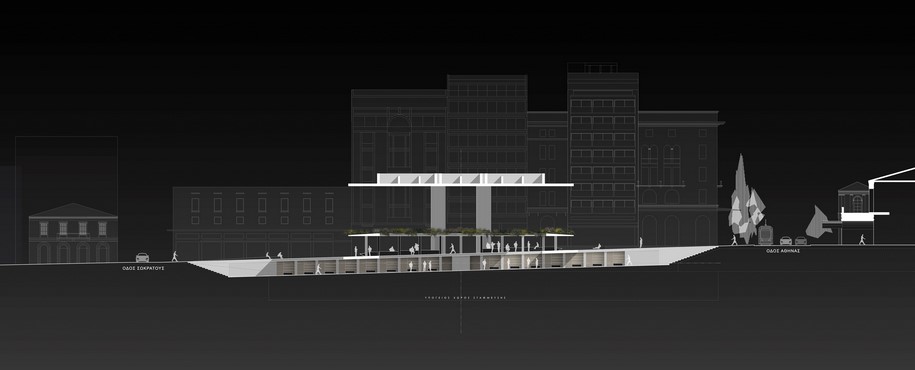
3. Recreation Square in Kerameikos / Πλατεία Αναψυχής στον Κεραμεικό
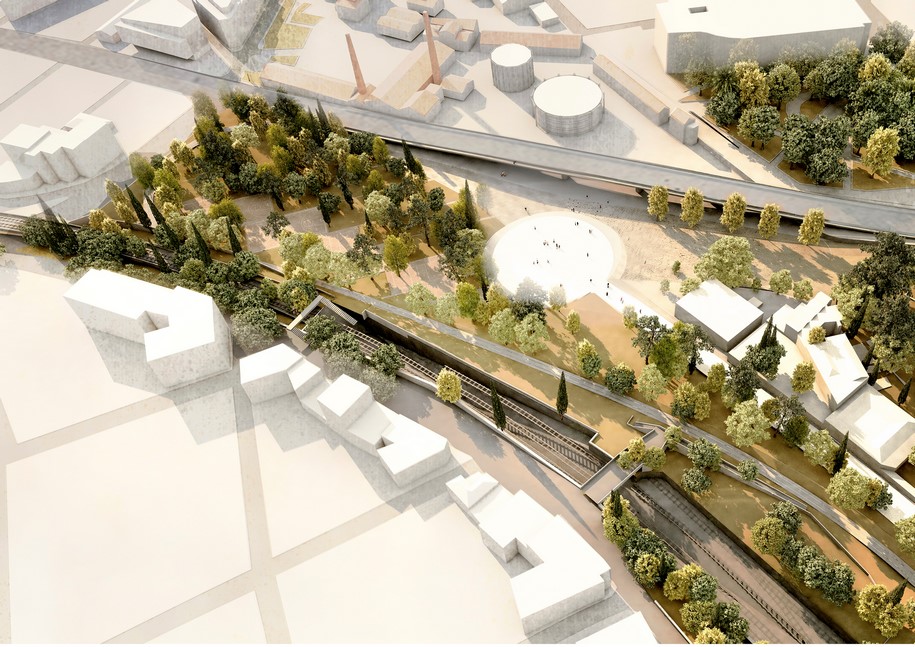
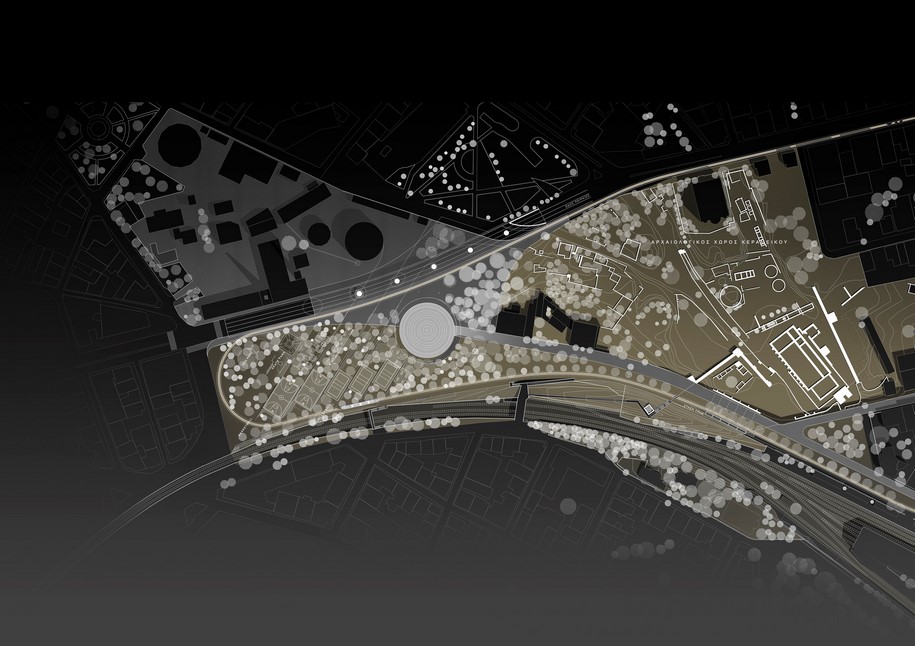
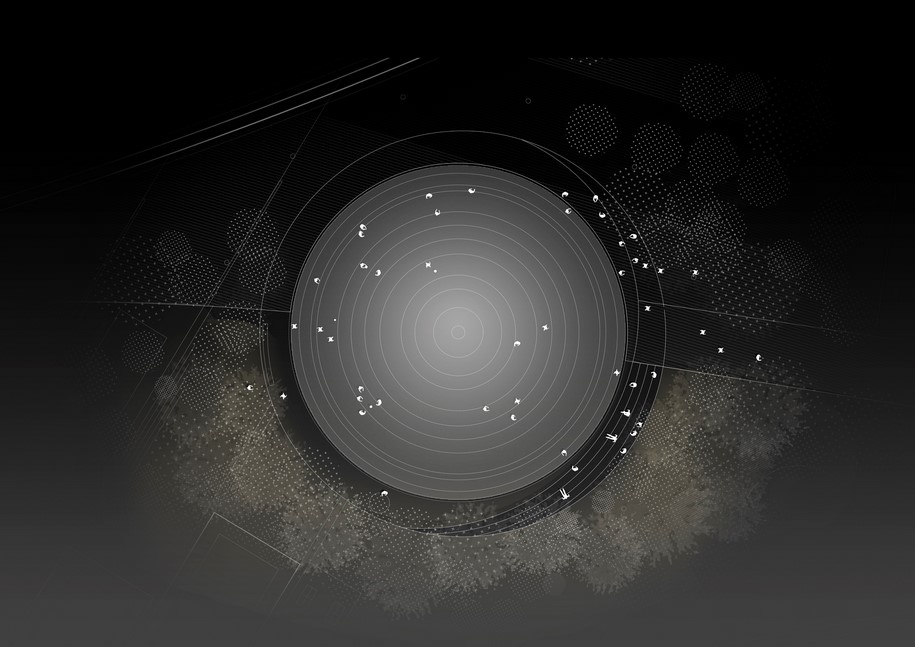
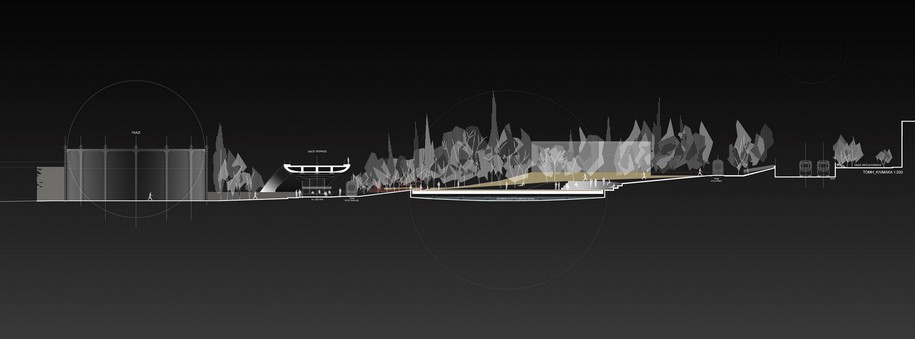
Facts & Credits
Competition Competition for the Regeneration of the Athens City Centre
Distinction 1st prize
Location Athens, Greece
Architecture Tense Architecture Network
Project Team Tilemachos Andrianopoulos, Dafne Drayiou, Anatoli Georgiadou, Georgia Katsi, Konstantinos Kosmas, Nestoras Skantzouris.
Consultants
Urban Planner Dimitris Filippidis
Traffic Engineer George Lagadinos
Agronomist Grigoris Karaiskos
Civil Engineer Athanasios Kontizas
–
Ένας πολύπλοκος και φιλόδοξος διαγωνισμός που εστίασε στο ιστορικό τρίγωνο των Κλεάνθη και Schaubert. Εκτός από το Master Plan η προκήρυξη ζητούσε την επιλογή 3 σημείων παρέμβασης στην Αθήνα.
Η πρόταση του γραφείου Tense Architecture Network μεταμορφώνει τις περιοχές Συντάγματος, Βαρβακείου και Κεραμεικού –με ταυτόχρονη αναγέννηση των αξόνων Αθηνάς και Ερμού. Νέα πλατεία Πολιτισμού στο Σύνταγμα μέσω ευέλικτα ανυψούμενων πλακών, νέα πλατεία Αγοράς στη Βαρβάκειο μέσω της δομής ενός προεντεταμένου στεγάστρου, νέα πλατεία Αναψυχής στον Κεραμεικό και σύνδεση με Γκάζι μέσω υπερύψωσης της οδού Πειραιώς -ως απόλυτη συνέργεια πολεοδομικής, κυκλοφοριακής, αρχιτεκτονικής και δομοστατικής μελέτης.
-κείμενο Tense Architecture Network
Η αναγέννηση του κέντρου της Αθήνας τίθεται αναγκαία ως αναγέννηση του Ιστορικού της Τριγώνου: Πειραιώς-Σταδίου-Ερμού.
Ο μητροπολιτικός, υπερτοπικός χαρακτήρας του νεοκλασικού τριγώνου των Κλεάνθη-Schaubert είναι αυτονότητος και τόσο ισχυρός που δεν μπορεί να αμφισβητηθεί: ούτε από την οικονομική κρίση, ούτε από την γήρανση του κτιριακού του περιεχομένου. Έχει όμως αδιαμφισβήτητα απολέσει την λάμψη του.
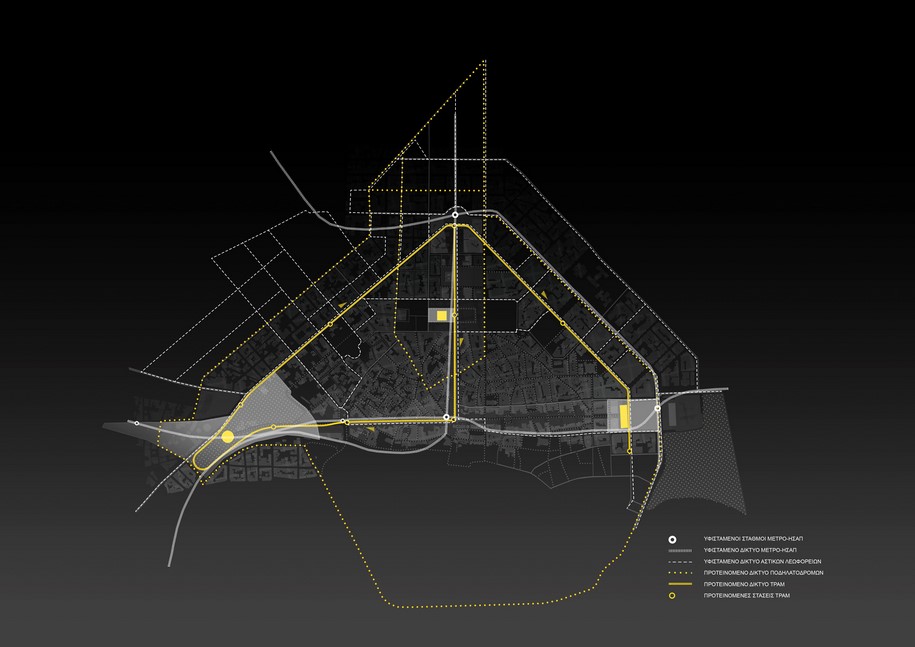
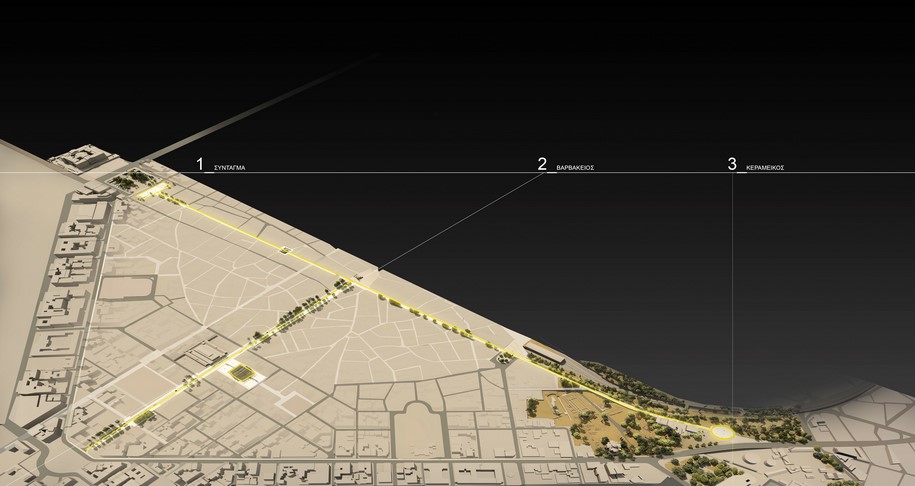
Η εγγενής δύναμη του τριγώνου δεν βρίσκεται στην περιφέρεια, αλλά στο εσωτερικό του, τη γραμμική καρδιά της πόλης: ένα ισχυρό Τ.
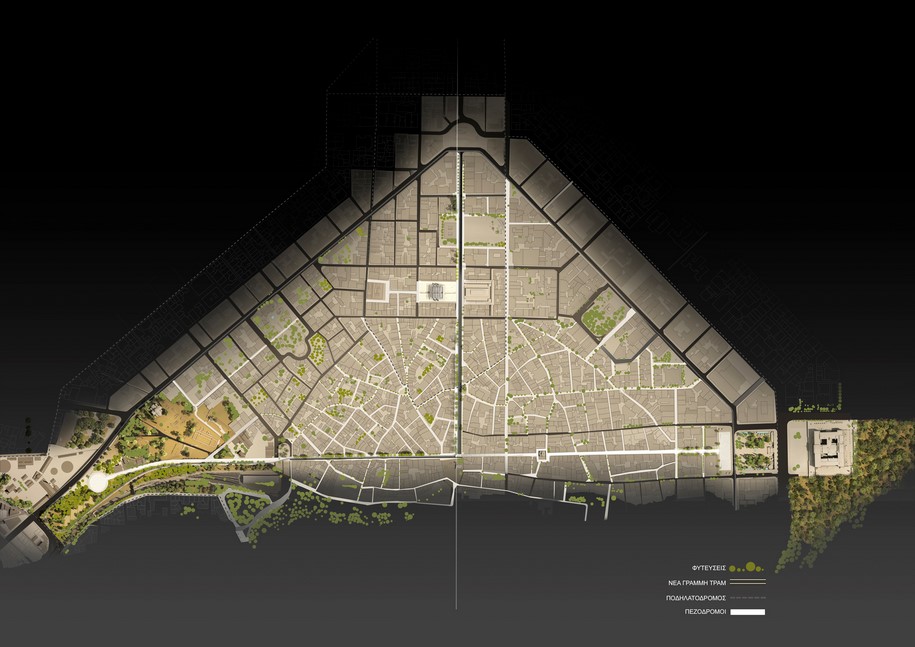
Η εγγενής δύναμη του τριγώνου βρίσκεται κυρίως στη σχέση του με την Ακρόπολη των Αθηνών μέσω της κάθετης συσχέτισής της με την οδό Αθηνάς, την άλλοτε πανίσχυρη διχοτόμο του -τη γραμμική καρδιά της πόλης: ένα ισχυρό Τ.
Είναι η πυρετώδης αυτή, οικονομική, εμπορική και πολιτιστική φλέβα που διοχετευόμενη στην εφαπτομενική στον βράχο οδό Ερμού οφείλει να αποτελεί μαζί της ένα ισχυρό Τ, όχι απλώς κινήσεων -αλλά ανανεωμένης, έντονης, πολύπλοκης μητροπολιτικής ζωής.
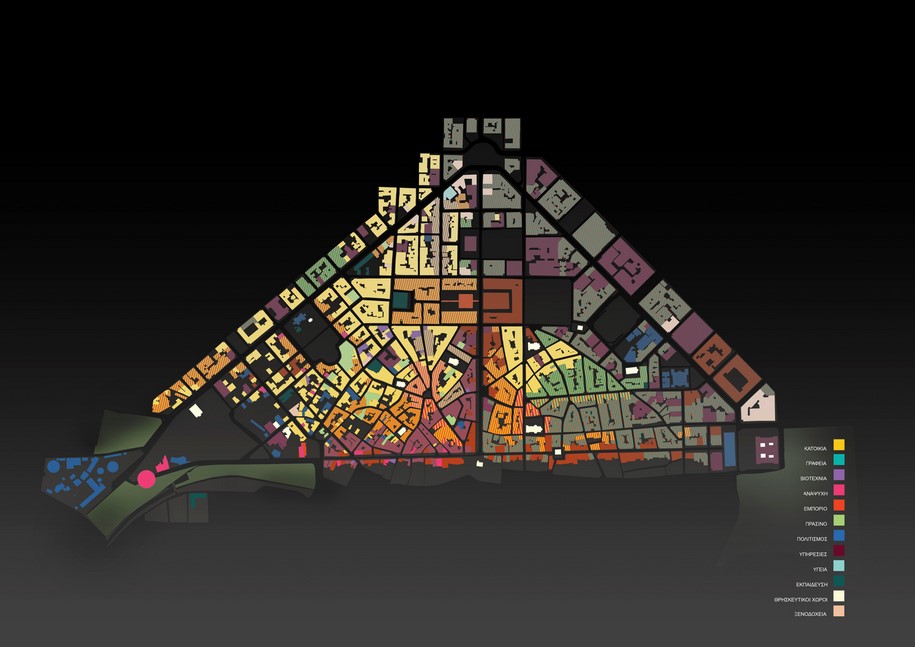
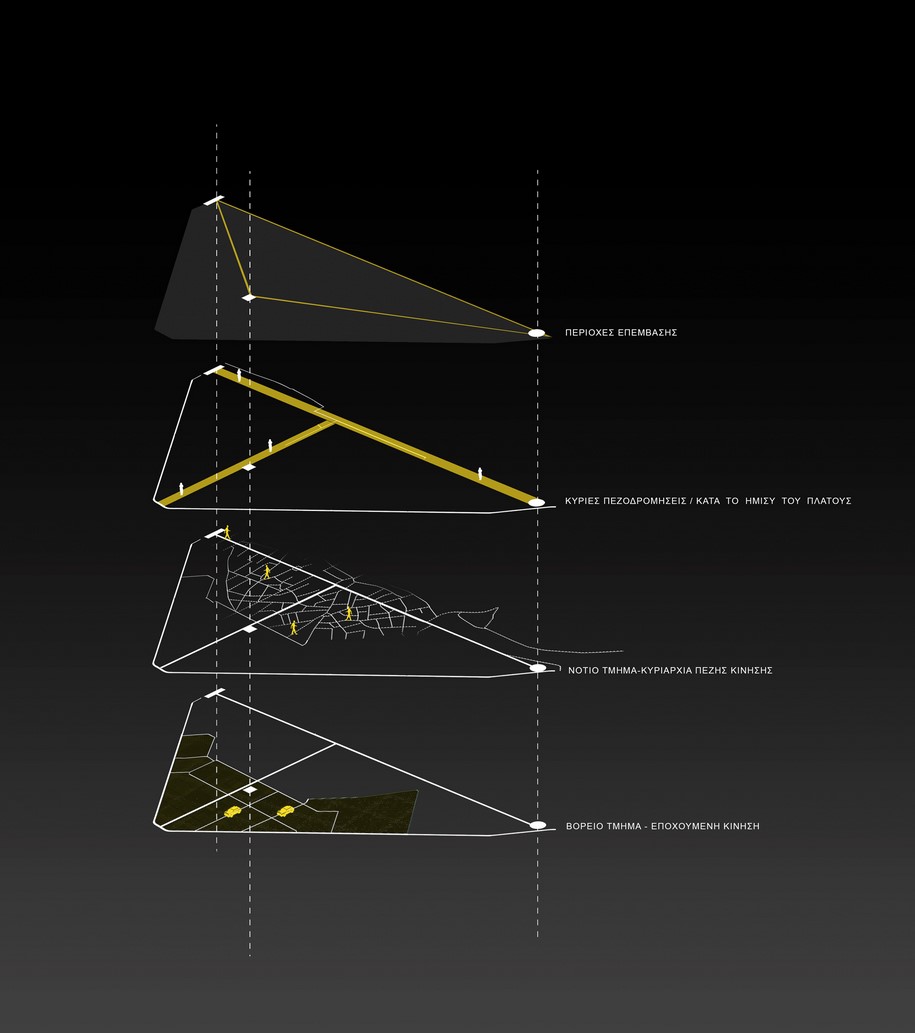
Κατά την αναγέννηση του Ιστορικού Τριγώνου η ανάκτηση του δημόσιου χώρου πλέον επιβάλλεται -και δεν μπορεί παρά να διασυνδεθεί ως στρατηγική με τα εγγενή εσωτερικά του χαρακτηριστικά, με την ανάκτηση της λάμψης του ενδότερου, γραμμικού αυτού Τ: ανάμεσα στην Ομόνοια και την Ακρόπολη, ανάμεσα στο Σύνταγμα και τον Κεραμεικό.
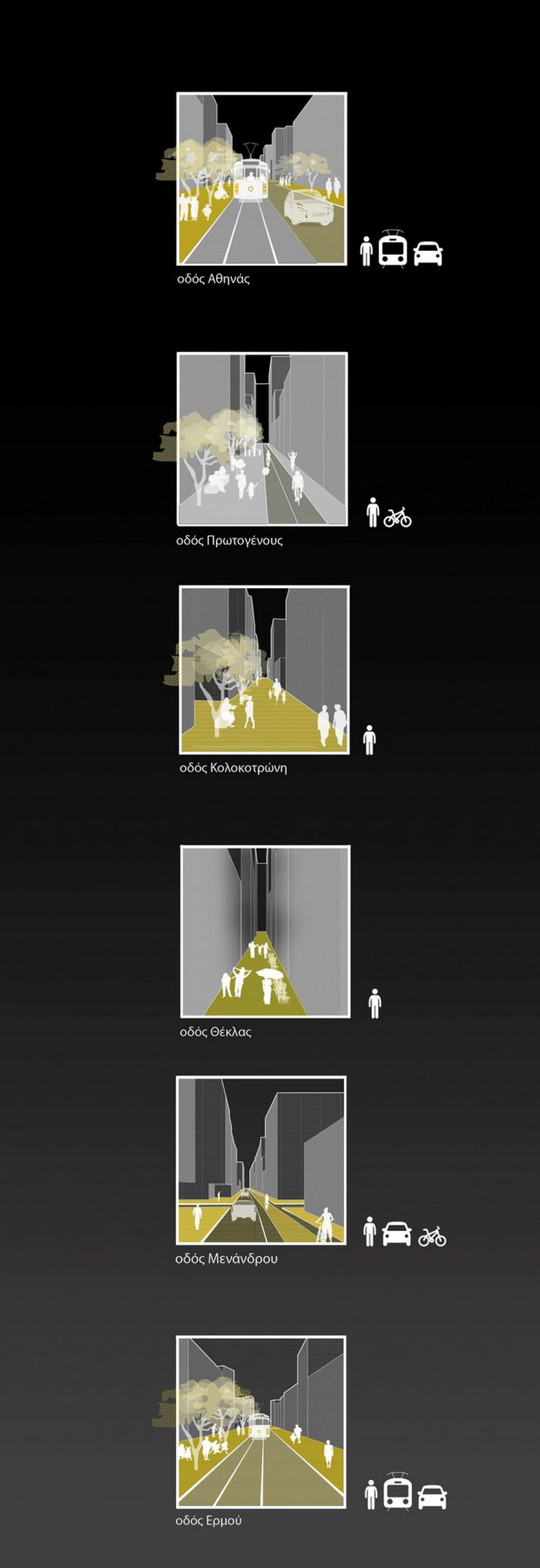
Η πρόταση ανάπλασης του Κέντρου της Αθήνας συνίσταται στη λειτουργική, γεωμετρική, και πολιτισμική ισχυροποίηση της εσωτερικής δομής του Ιστορικού Τριγώνου, μέσω της δημιουργίας τριών νέων πόλων έντασης: δύο στα άκρα της υποτείνουσας Ερμού -στο Σύνταγμα και τον Κεραμεικό– και ενός στο μέσον της διχοτόμου Αθηνάς -στη Βαρβάκειο Αγορά.
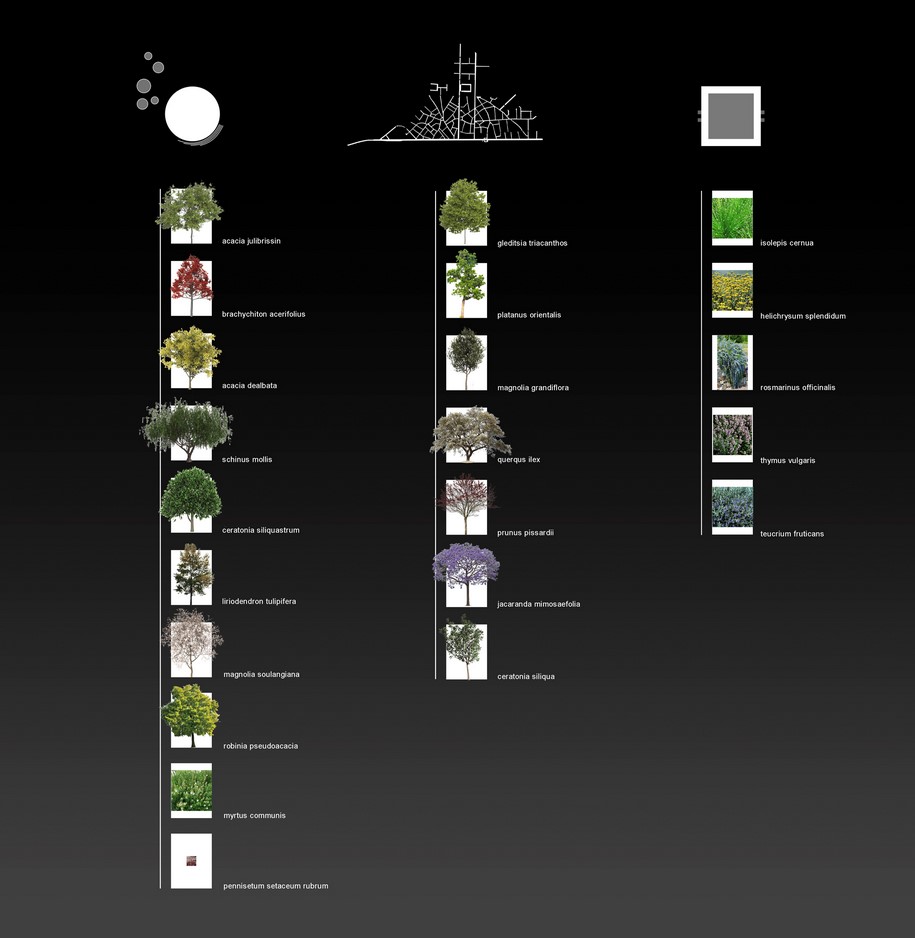
Τρεις ανασχεδιασμένοι πόλοι ισχυροποιούν τον χαρακτήρα των δημόσιων χώρων που τους γεννούν: Πλατεία Πολιτισμού στο Σύνταγμα, Πλατεία Αγοράς στην Βαρβάκειο, Πλατεία Αναψυχής στον Κεραμεικό.
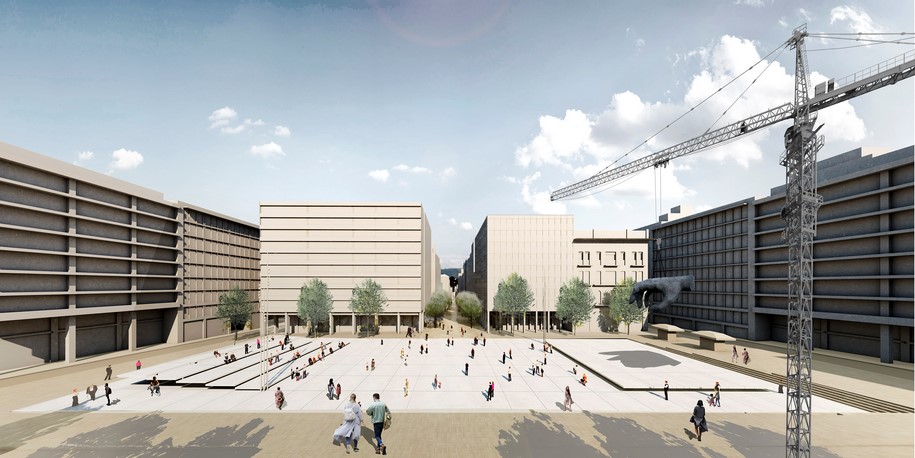
Ορθογώνιο, Τετράγωνο, Κύκλος: 3 απλές νέες γεωμετρίες, συνοδευόμενες από καίριες κυκλοφοριακές, λειτουργικές και γεωμετρικές ρυθμίσεις επιχειρούν μαζί με μία αναδιάρθρωση του πλέγματος των κινήσεων πεζών, την ανάκτηση του δημόσιου χώρου, την επανενεργοποίηση των αξόνων Αθηνάς-Ερμού, την ενίσχυση της εσωτερικής ζωής του αθηναϊκού Τριγώνου.
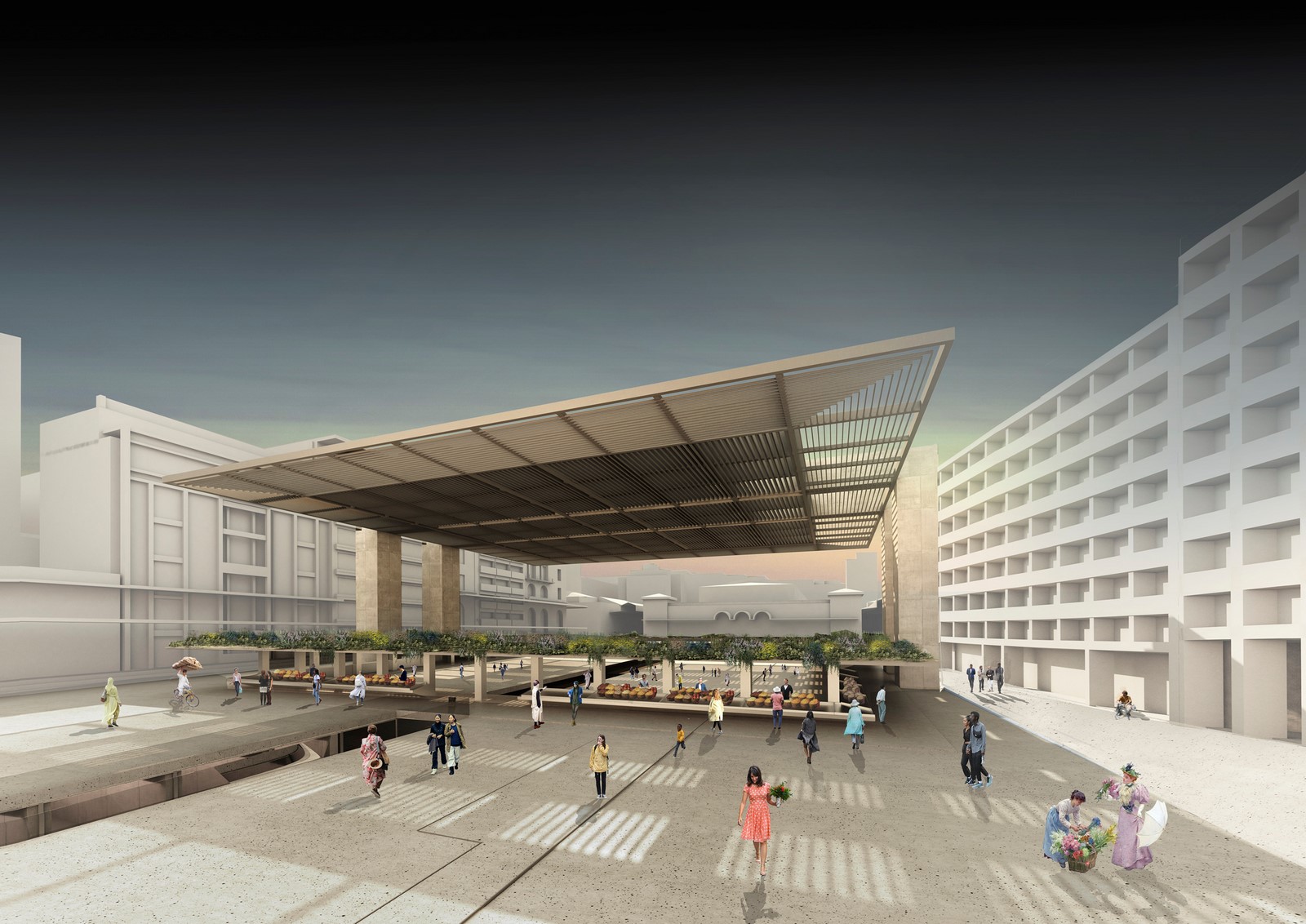
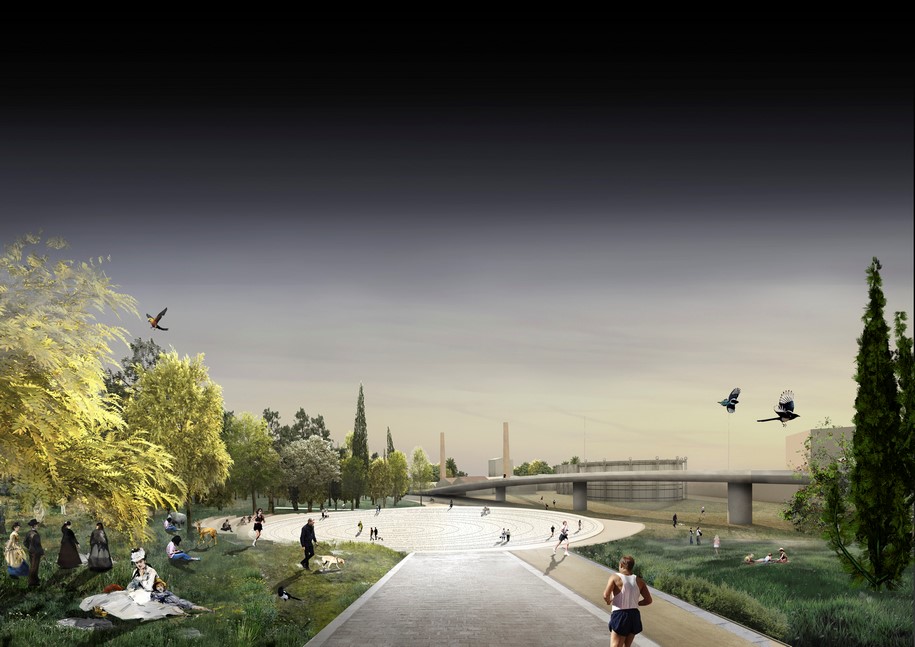
Στοιχεία έργου
Διαγωνισμός Πανελλήνιος Αρχιτεκτονικός Διαγωνισμός για την Ανάπλαση του Κέντρου της Αθήνας
Διάκριση 1ο βραβείο
Τοποθεσία Αθήνα
Αρχιτέκτονες Tense Architecture Network
Ομάδα μελέτης Τηλέμαχος Ανδριανόπουλος, Ανατολή Γεωργιάδου, Δάφνη Δράγιου, Γεωργία Κατσή, Κωνσταντίνος Κοσμάς, Νέστορας Σκαντζούρης
Σύμβουλοι
Πολεοδόμος Δημήτρης Φιλιππίδης
Κυκλοφοριολόγος Γεώργιος Λαγκαδινός
Γεωπόνος Γρηγόρης Καραϊσκος
Πολιτικός Μηχανικός Αθανάσιος Κοντιζάς
READ ALSO: Concrete Awards 2019