The composition seeks to vigorously merge the residence with its elongated site. An additional, fully underground level has been introduced to facilitate the increased needs that the intent agricultural life requires. The reception of the residence’s edges by the land of Attica and the subsequent birth of the green roof by the same land, create an acute shell, gently inserted in the olive groove. The passive energy conservation achieved by the immersion and the earthy covering is intensified by the protecting, cantilevered hovering of the roof.
The synergy between architectural and structural design is absolute, the structural analysis did not follow. The latter was researched right from the start, chiselling the interiors, determining the form, which was in turn determined by the inclined field itself: the informally rhomboid shape of the residence was imposed by its inherent length as well as by its orientation towards the Euboean gulf sea. Building shell is of reinforced concrete, exposed on roofs and walls. Iron frames, sun-protecting blinds, metallic shutters palliate the sense of transparency. The sculptural clarity of the ex-tended, concrete roof was attained by means of inversion of all beams but one, which abuts at the central column: the hearth.
The Sykamino residence seems to be effectively two-faced: It is gentle but at the same time it is not. It is integrated in its field but nevertheless opposes itself to it. It partially disappears and yet insistently manifests its vigour. Its merging is consciously infinite, incomplete. It isn’t a camouflage-building, a landscape-building. It is a building: its architecture wilfully declares present. And mainly, open.
Project team: Tilemachos Andrianopoulos, Kostas Mavros, Thanos Bampanelos
Structural Design: Athanasios Kontizas
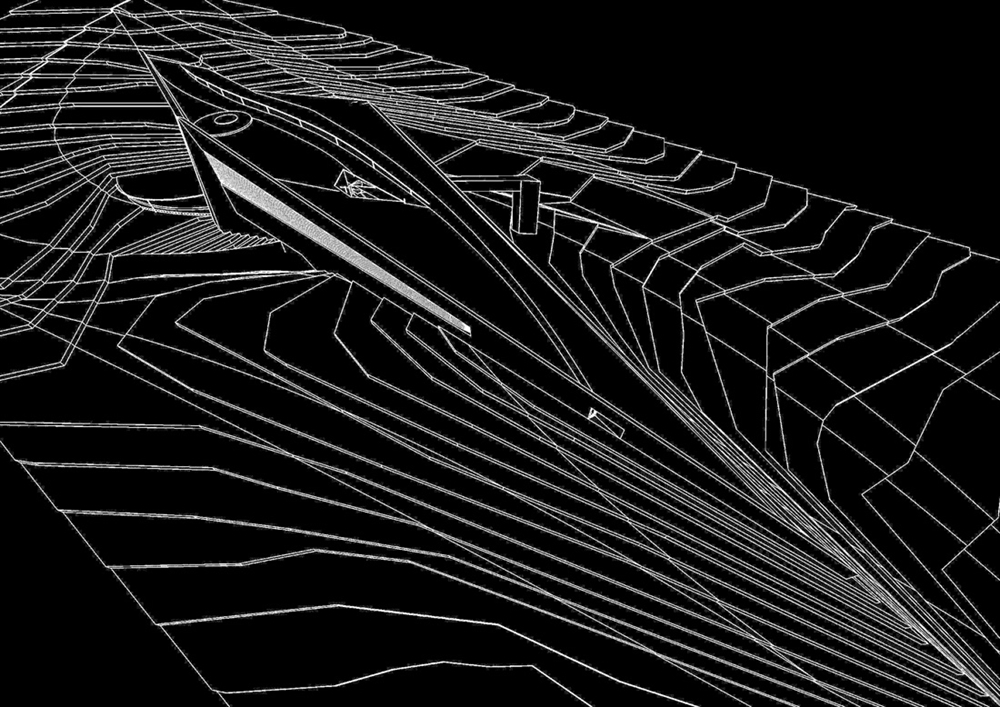 TENSE ARCHITECTURE NETWORK / RESIDENCE IN SIKAMINO / PERSPECTIVE
TENSE ARCHITECTURE NETWORK / RESIDENCE IN SIKAMINO / PERSPECTIVE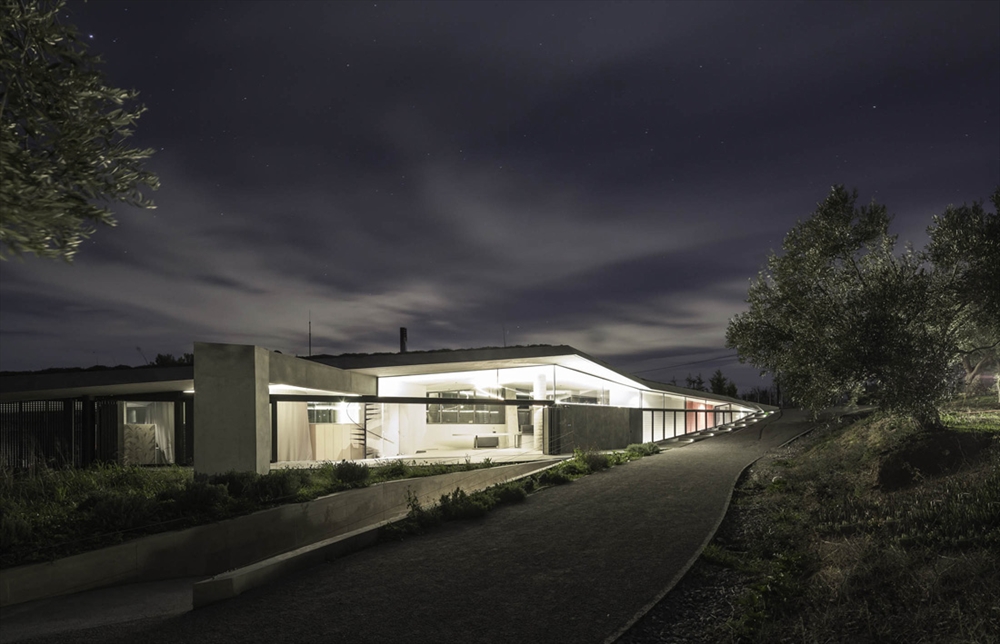 TENSE ARCHITECTURE NETWORK / RESIDENCE IN SIKAMINO / (C) FILIPPO POLI
TENSE ARCHITECTURE NETWORK / RESIDENCE IN SIKAMINO / (C) FILIPPO POLI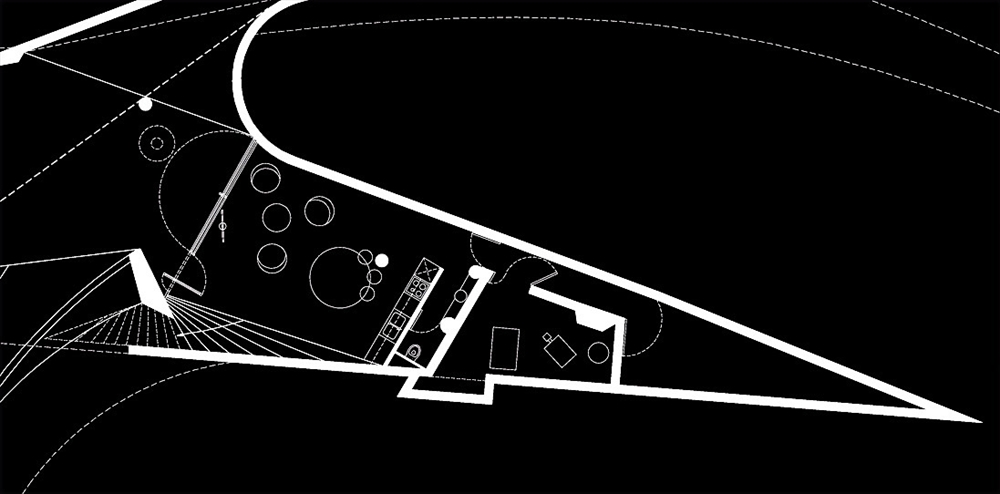 TENSE ARCHITECTURE NETWORK / RESIDENCE IN SIKAMINO / BASEMENT PLAN DETAIL
TENSE ARCHITECTURE NETWORK / RESIDENCE IN SIKAMINO / BASEMENT PLAN DETAIL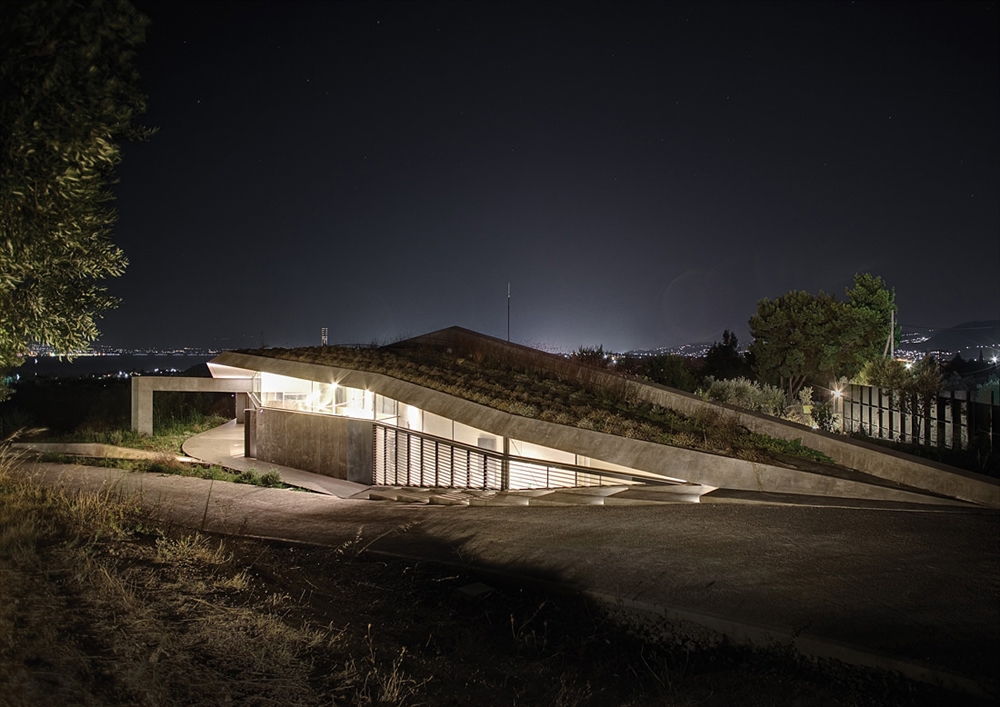 TENSE ARCHITECTURE NETWORK / RESIDENCE IN SIKAMINO / (C) STELIOS DELIS
TENSE ARCHITECTURE NETWORK / RESIDENCE IN SIKAMINO / (C) STELIOS DELIS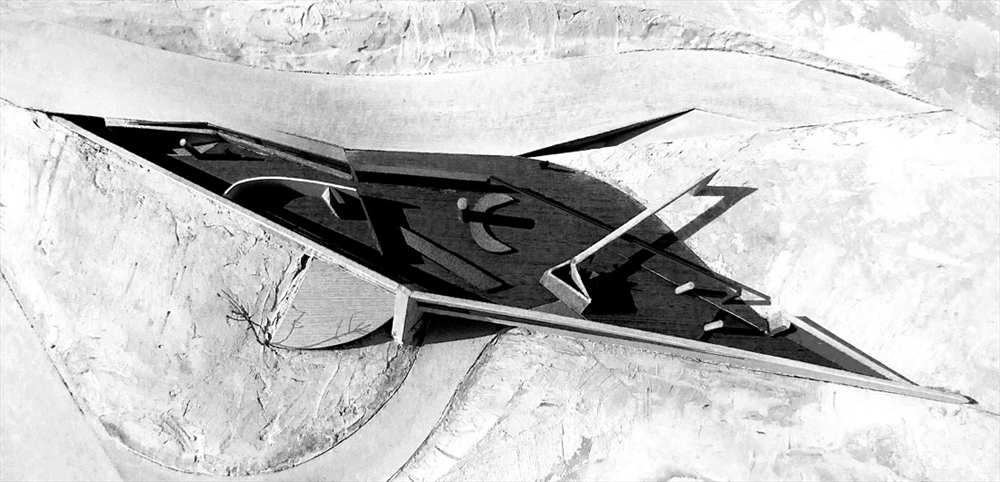 TENSE ARCHITECTURE NETWORK / RESIDENCE IN SIKAMINO / MODEL VIEW
TENSE ARCHITECTURE NETWORK / RESIDENCE IN SIKAMINO / MODEL VIEW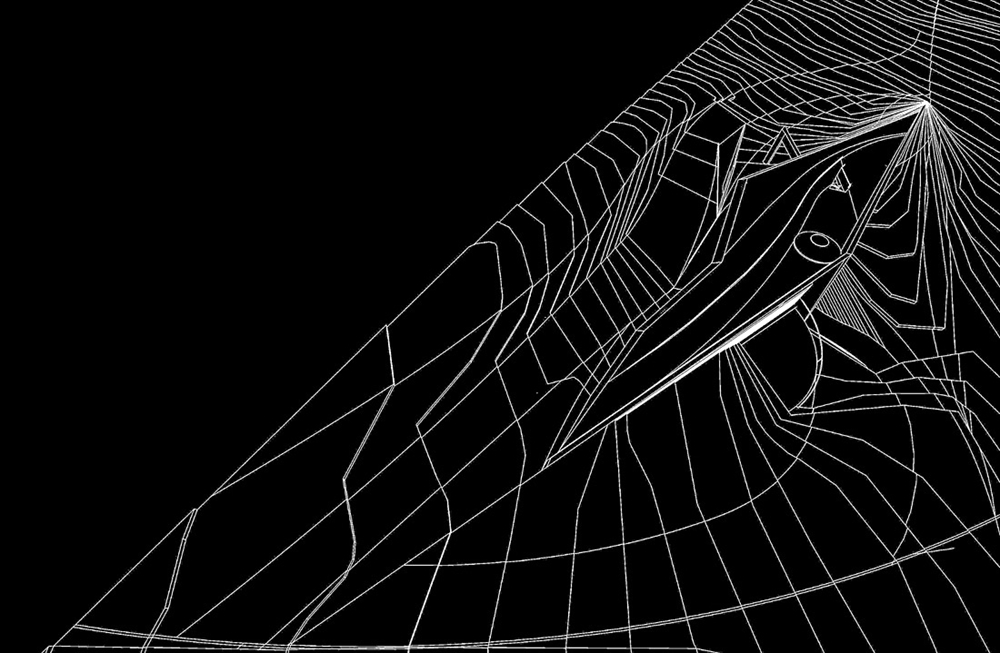 TENSE ARCHITECTURE NETWORK / RESIDENCE IN SIKAMINO / PERSPECTIVE
TENSE ARCHITECTURE NETWORK / RESIDENCE IN SIKAMINO / PERSPECTIVE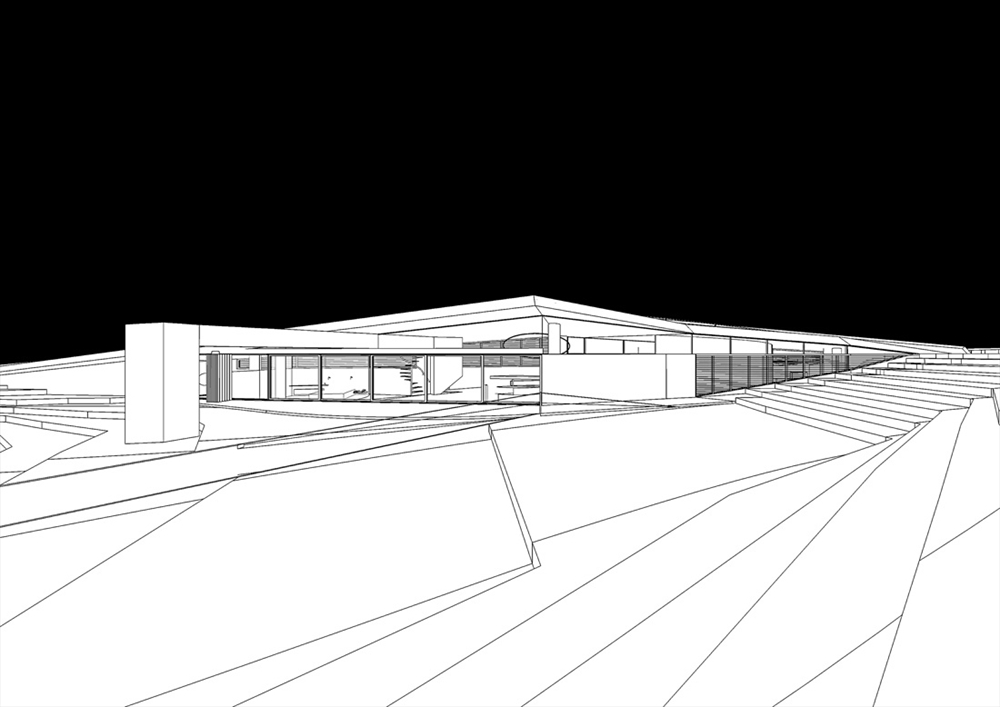 TENSE ARCHITECTURE NETWORK / RESIDENCE IN SIKAMINO / PERSPECTIVE
TENSE ARCHITECTURE NETWORK / RESIDENCE IN SIKAMINO / PERSPECTIVE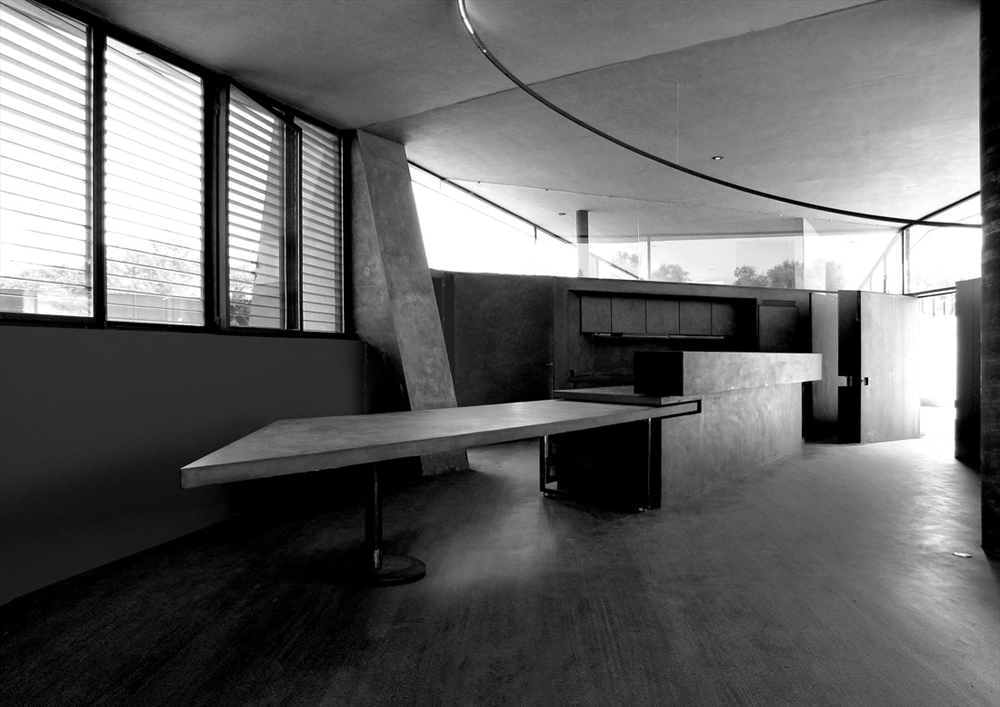 TENSE ARCHITECTURE NETWORK / RESIDENCE IN SIKAMINO / (C) TILEMACHOS ANDRIANOPOULOS
TENSE ARCHITECTURE NETWORK / RESIDENCE IN SIKAMINO / (C) TILEMACHOS ANDRIANOPOULOS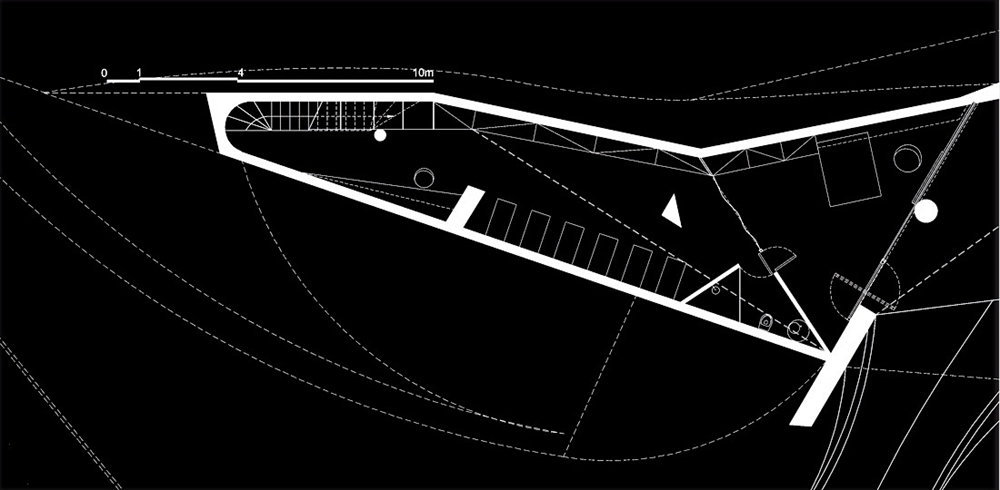 TENSE ARCHITECTURE NETWORK / RESIDENCE IN SIKAMINO / BASEMENT PLAN DETAIL
TENSE ARCHITECTURE NETWORK / RESIDENCE IN SIKAMINO / BASEMENT PLAN DETAIL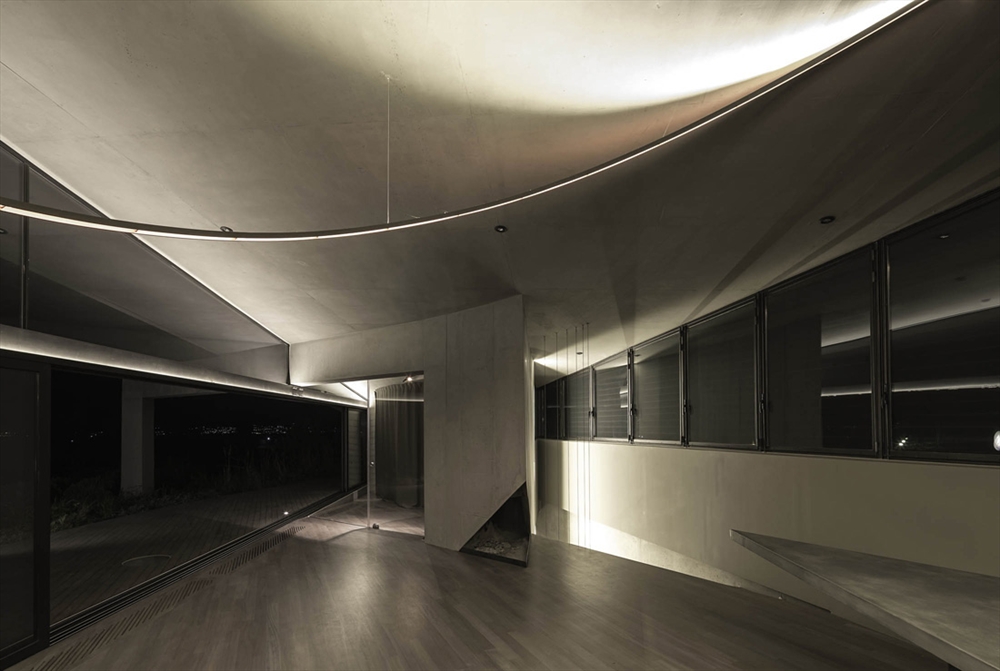 TENSE ARCHITECTURE NETWORK / RESIDENCE IN SIKAMINO / (C) FILIPPO POLI
TENSE ARCHITECTURE NETWORK / RESIDENCE IN SIKAMINO / (C) FILIPPO POLI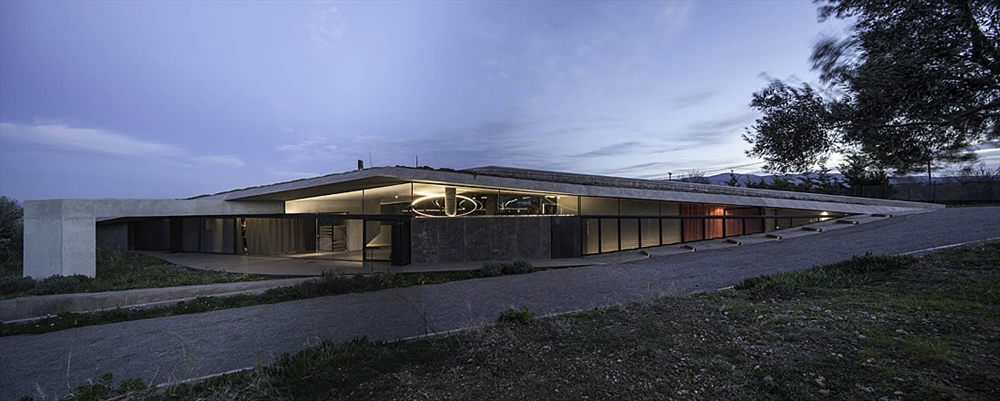 TENSE ARCHITECTURE NETWORK / RESIDENCE IN SIKAMINO / (C) FILIPPO POLI
TENSE ARCHITECTURE NETWORK / RESIDENCE IN SIKAMINO / (C) FILIPPO POLI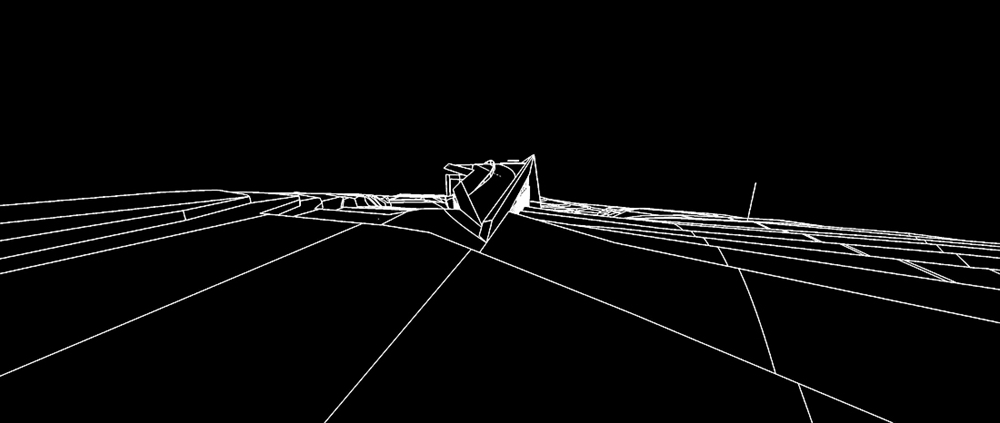 TENSE ARCHITECTURE NETWORK / RESIDENCE IN SIKAMINO / PERSPECTIVE
TENSE ARCHITECTURE NETWORK / RESIDENCE IN SIKAMINO / PERSPECTIVE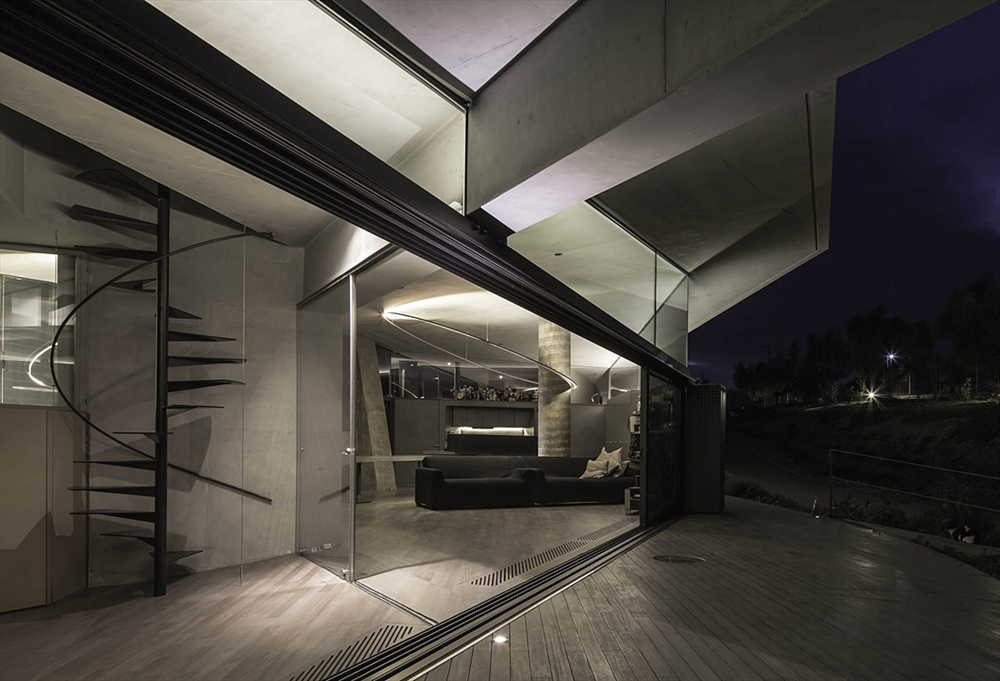 TENSE ARCHITECTURE NETWORK / RESIDENCE IN SIKAMINO / (C) FILIPPO POLI
TENSE ARCHITECTURE NETWORK / RESIDENCE IN SIKAMINO / (C) FILIPPO POLI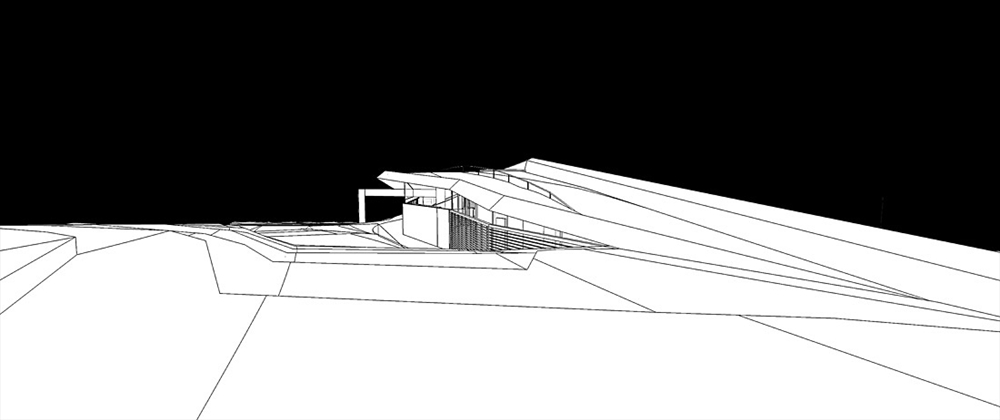 TENSE ARCHITECTURE NETWORK / RESIDENCE IN SIKAMINO / PERSPECTIVE
TENSE ARCHITECTURE NETWORK / RESIDENCE IN SIKAMINO / PERSPECTIVE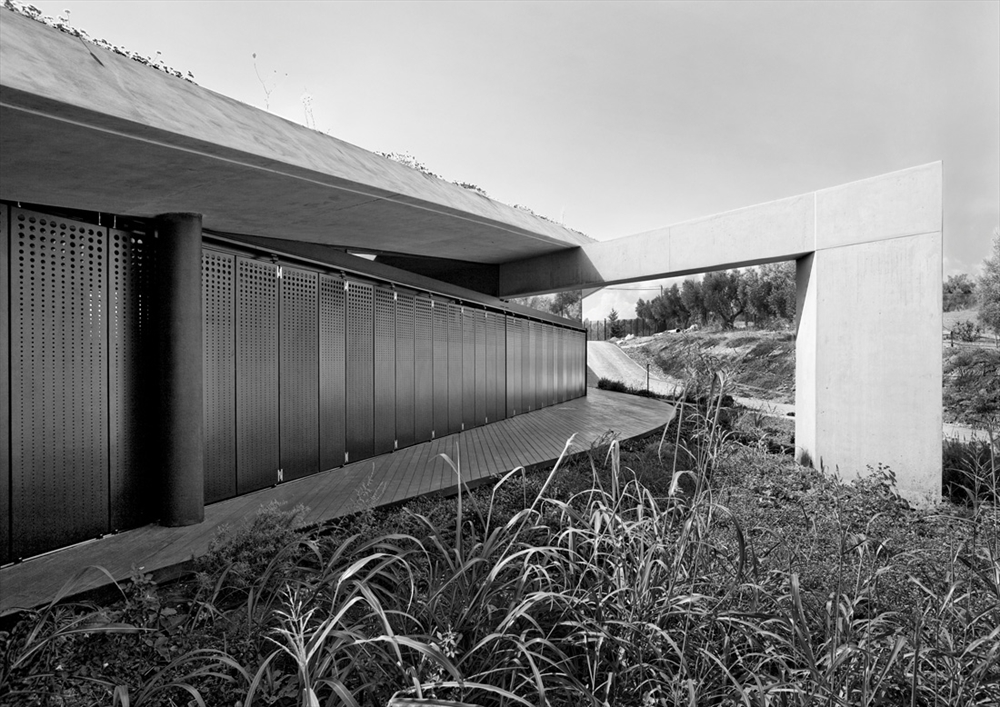 TENSE ARCHITECTURE NETWORK / RESIDENCE IN SIKAMINO / (C) STELIOS DELIS
TENSE ARCHITECTURE NETWORK / RESIDENCE IN SIKAMINO / (C) STELIOS DELIS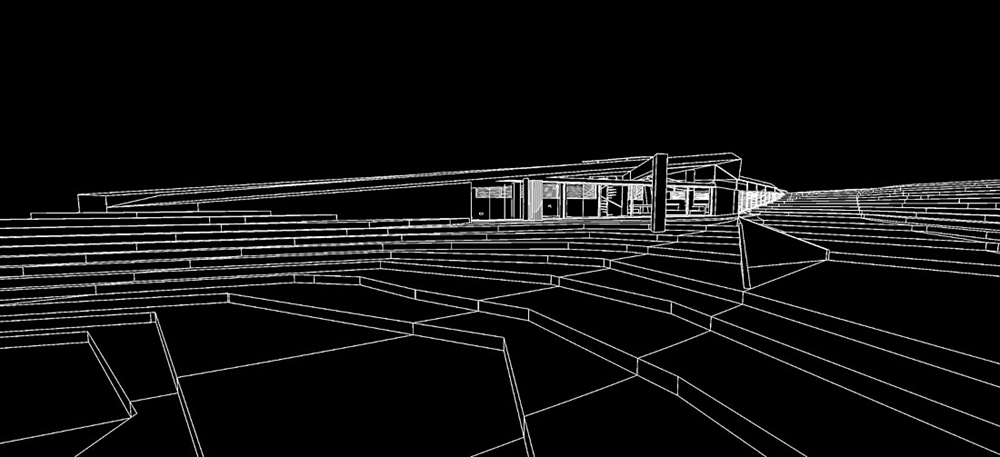 TENSE ARCHITECTURE NETWORK / RESIDENCE IN SIKAMINO / PERSPECTIVE
TENSE ARCHITECTURE NETWORK / RESIDENCE IN SIKAMINO / PERSPECTIVE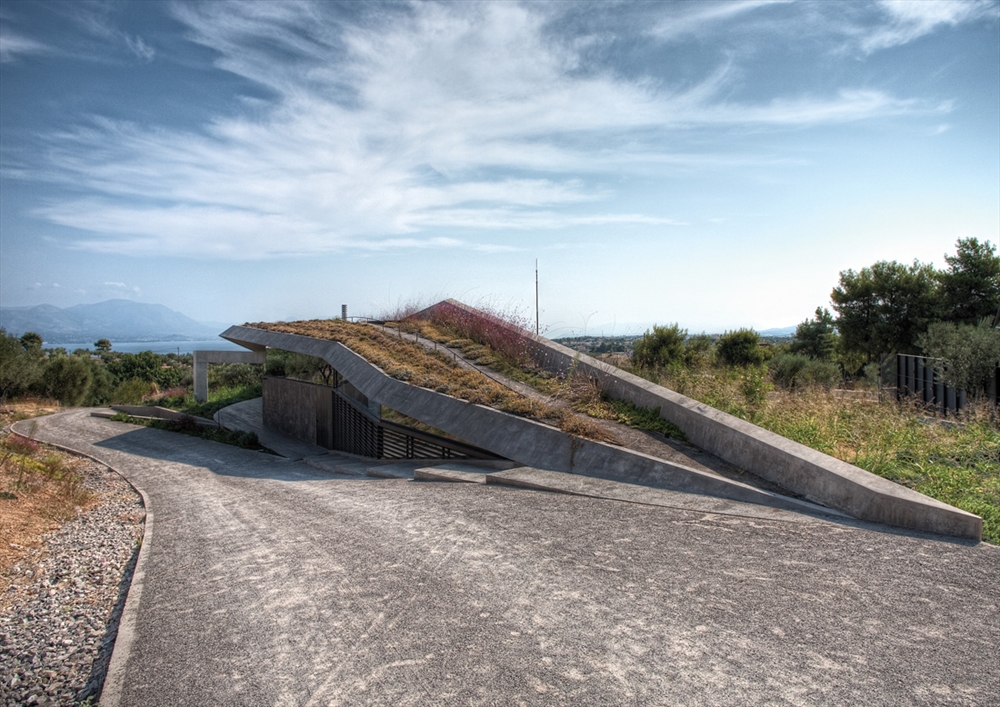 TENSE ARCHITECTURE NETWORK / RESIDENCE IN SIKAMINO / (C) STELIOS DELIS
TENSE ARCHITECTURE NETWORK / RESIDENCE IN SIKAMINO / (C) STELIOS DELIS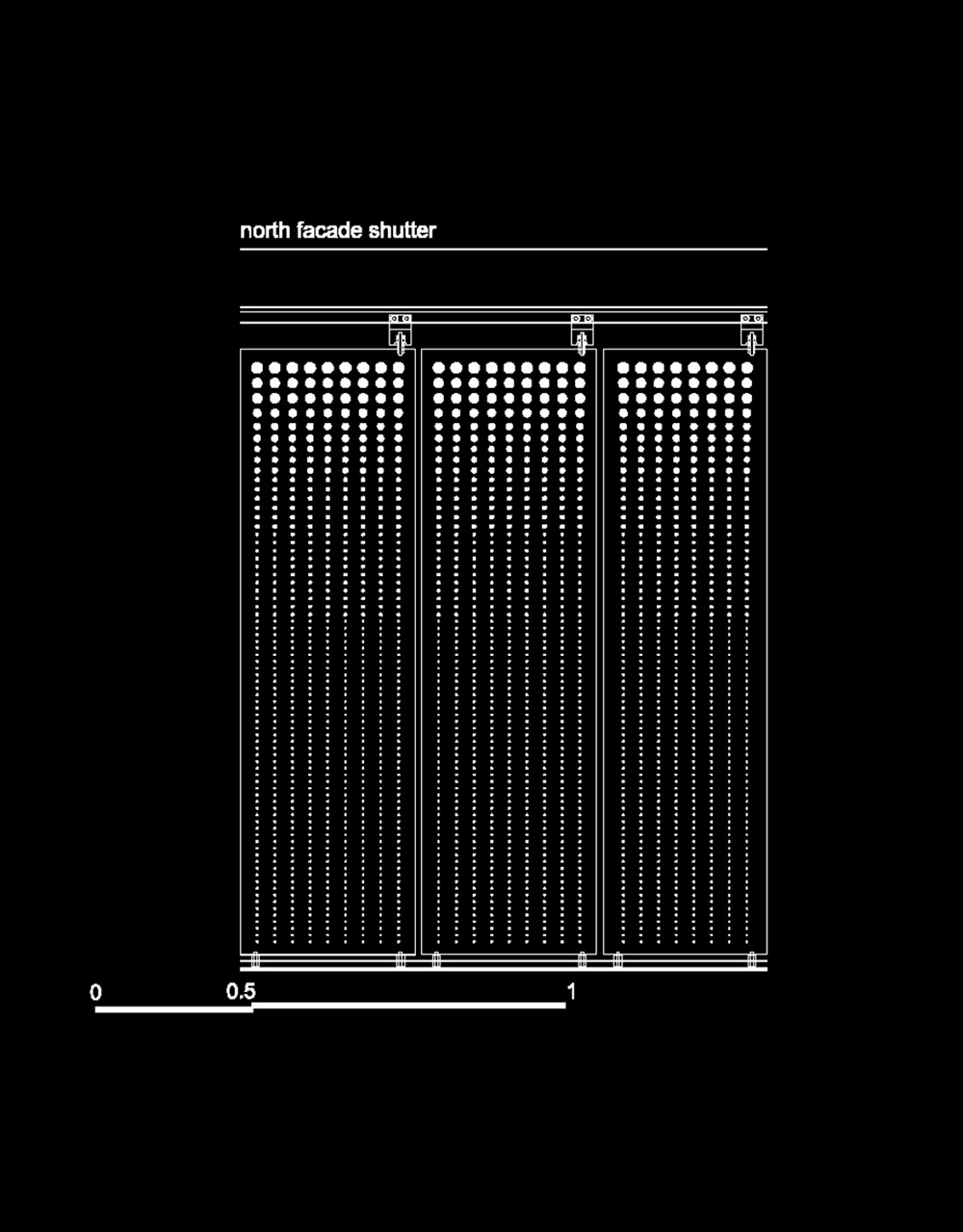 TENSE ARCHITECTURE NETWORK / RESIDENCE IN SIKAMINO / SHUTTER DETAIL
TENSE ARCHITECTURE NETWORK / RESIDENCE IN SIKAMINO / SHUTTER DETAIL 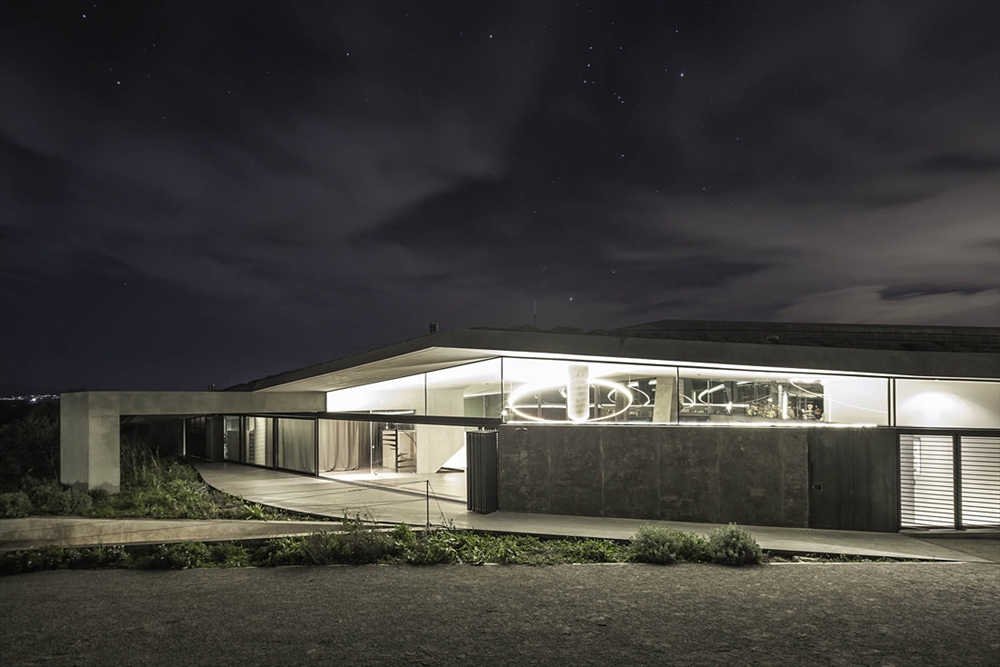 TENSE ARCHITECTURE NETWORK / RESIDENCE IN SIKAMINO / (C) FILIPPO POLI
TENSE ARCHITECTURE NETWORK / RESIDENCE IN SIKAMINO / (C) FILIPPO POLI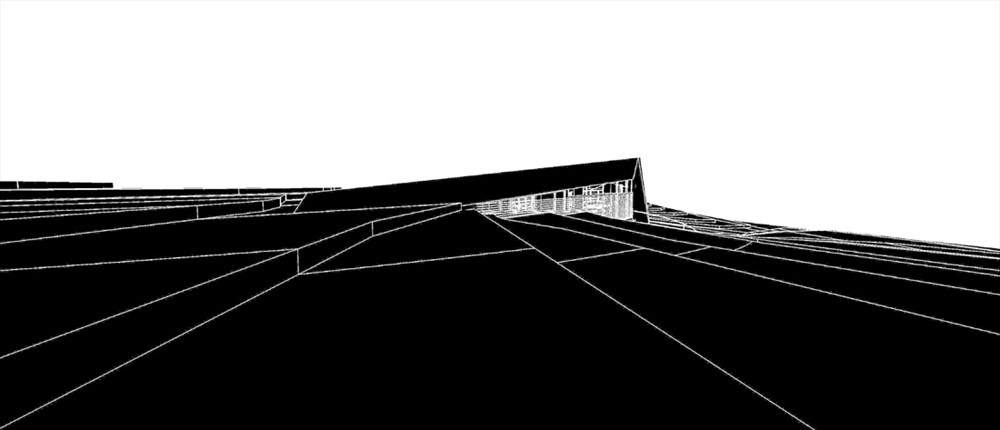 TENSE ARCHITECTURE NETWORK / RESIDENCE IN SIKAMINO / PERSPECTIVE
TENSE ARCHITECTURE NETWORK / RESIDENCE IN SIKAMINO / PERSPECTIVE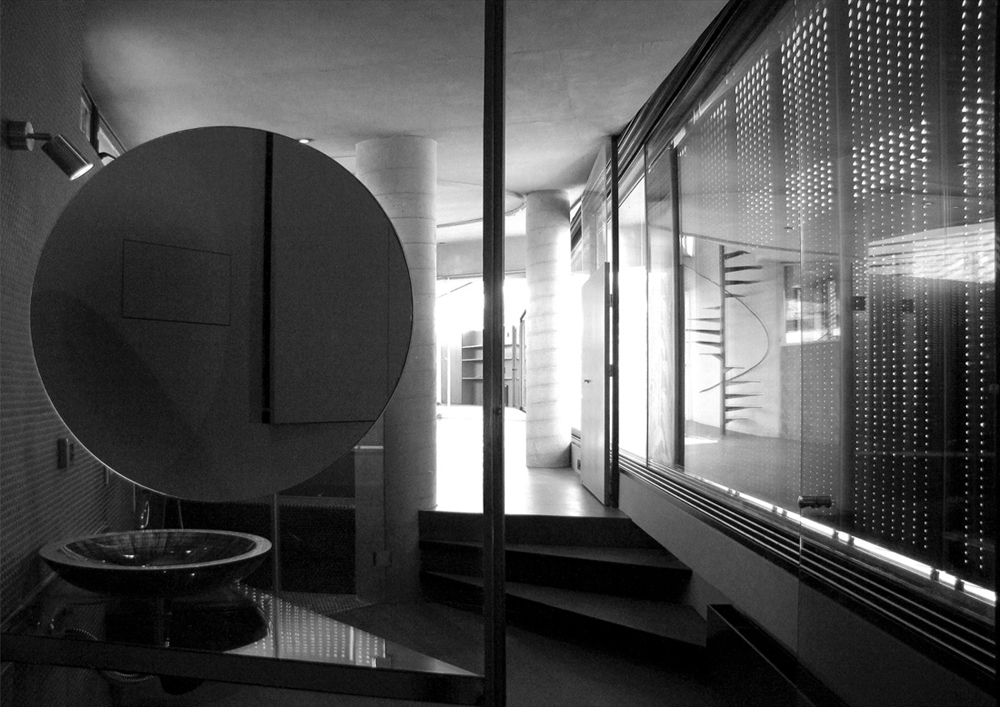 TENSE ARCHITECTURE NETWORK / RESIDENCE IN SIKAMINO / (C) TILEMACHOS ANDRIANOPOULOS
TENSE ARCHITECTURE NETWORK / RESIDENCE IN SIKAMINO / (C) TILEMACHOS ANDRIANOPOULOS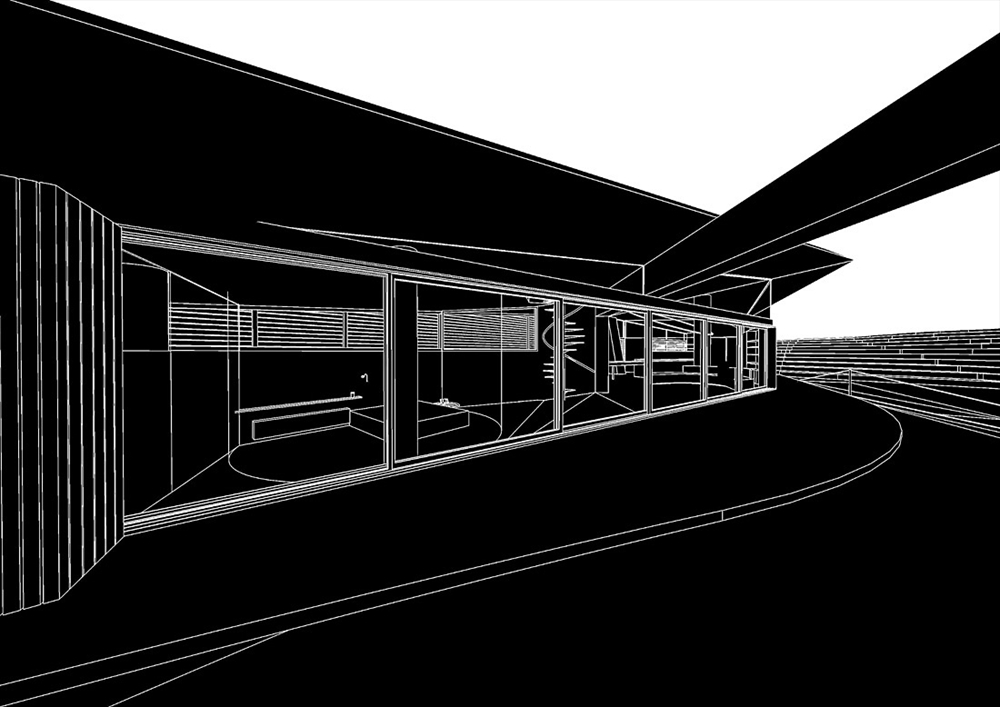 TENSE ARCHITECTURE NETWORK / RESIDENCE IN SIKAMINO / PERSPECTIVE
TENSE ARCHITECTURE NETWORK / RESIDENCE IN SIKAMINO / PERSPECTIVE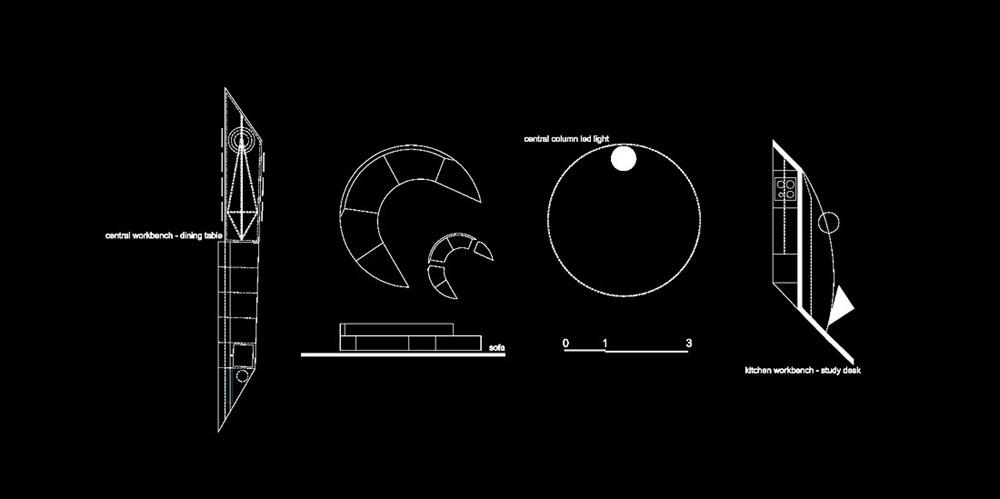 TENSE ARCHITECTURE NETWORK / RESIDENCE IN SIKAMINO / FURNITURE DETAILS
TENSE ARCHITECTURE NETWORK / RESIDENCE IN SIKAMINO / FURNITURE DETAILS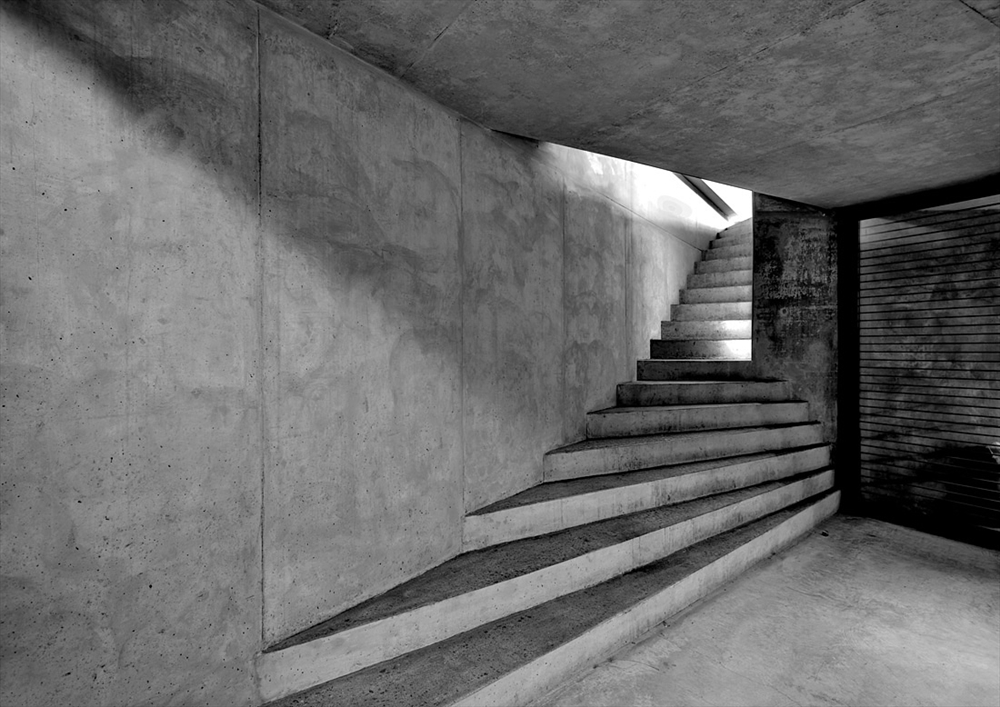 TENSE ARCHITECTURE NETWORK / RESIDENCE IN SIKAMINO / (C) STELIOS DELIS
TENSE ARCHITECTURE NETWORK / RESIDENCE IN SIKAMINO / (C) STELIOS DELIS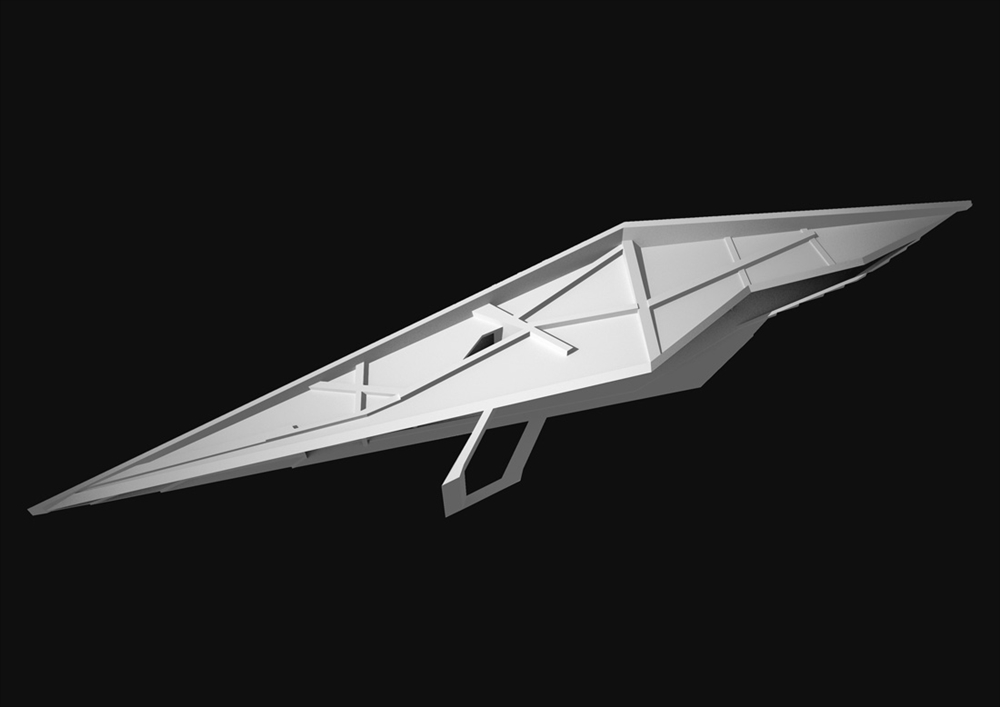 TENSE ARCHITECTURE NETWORK / RESIDENCE IN SIKAMINO / ROOF STRUCTURE PERSPECTIVE
TENSE ARCHITECTURE NETWORK / RESIDENCE IN SIKAMINO / ROOF STRUCTURE PERSPECTIVE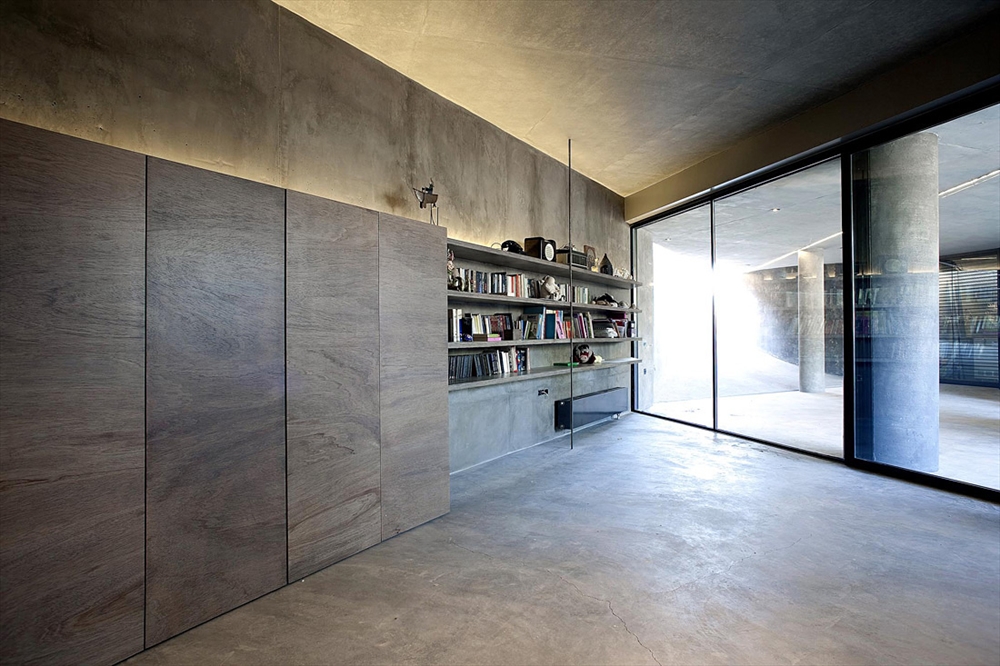 TENSE ARCHITECTURE NETWORK / RESIDENCE IN SIKAMINO / (C) STELIOS DELIS
TENSE ARCHITECTURE NETWORK / RESIDENCE IN SIKAMINO / (C) STELIOS DELIS TENSE ARCHITECTURE NETWORK / RESIDENCE IN SIKAMINO / BASEMENT PLAN
TENSE ARCHITECTURE NETWORK / RESIDENCE IN SIKAMINO / BASEMENT PLAN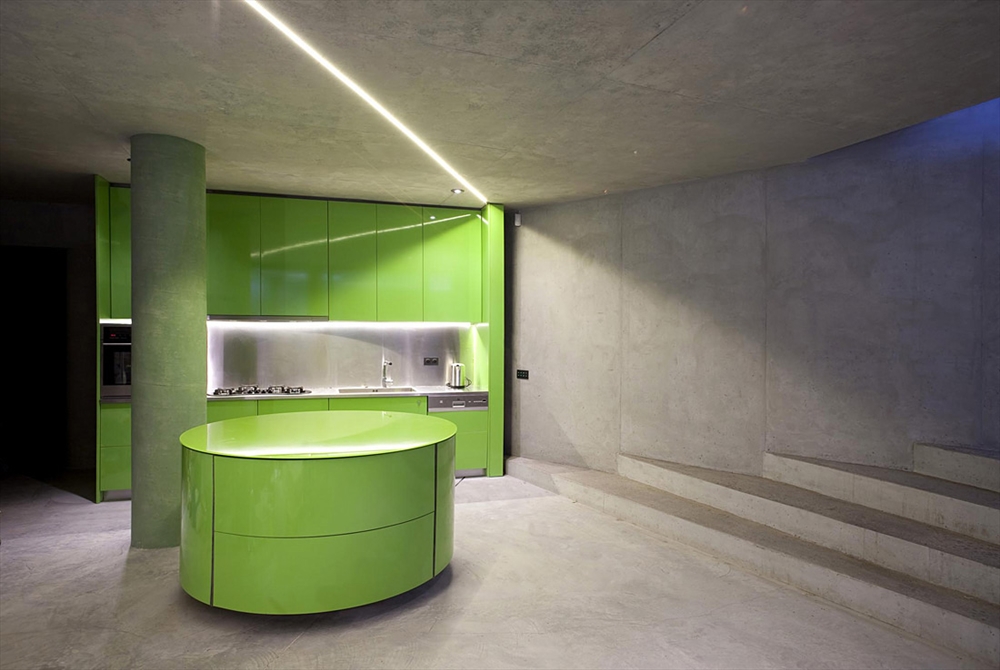 TENSE ARCHITECTURE NETWORK / RESIDENCE IN SIKAMINO / (C) STELIOS DELIS
TENSE ARCHITECTURE NETWORK / RESIDENCE IN SIKAMINO / (C) STELIOS DELIS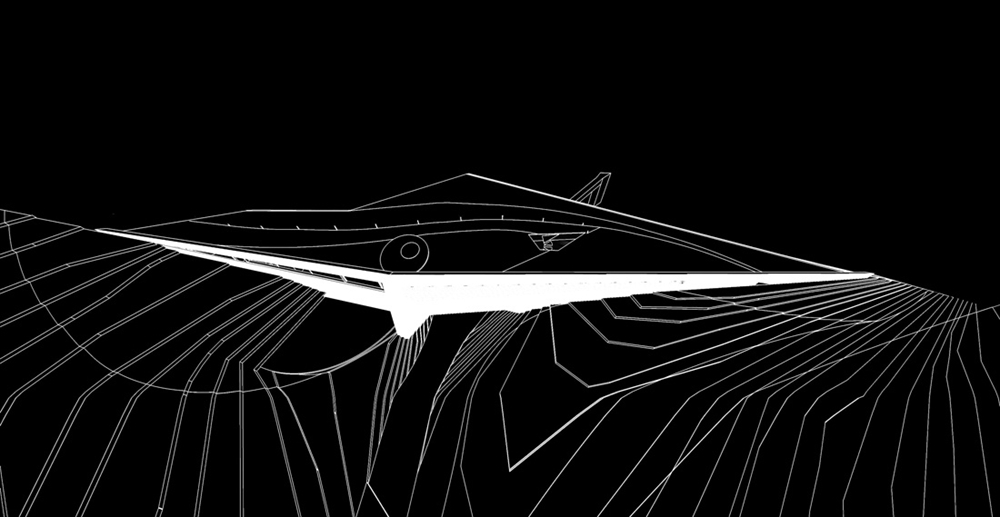 TENSE ARCHITECTURE NETWORK / RESIDENCE IN SIKAMINO / PERSPECTIVE
TENSE ARCHITECTURE NETWORK / RESIDENCE IN SIKAMINO / PERSPECTIVE 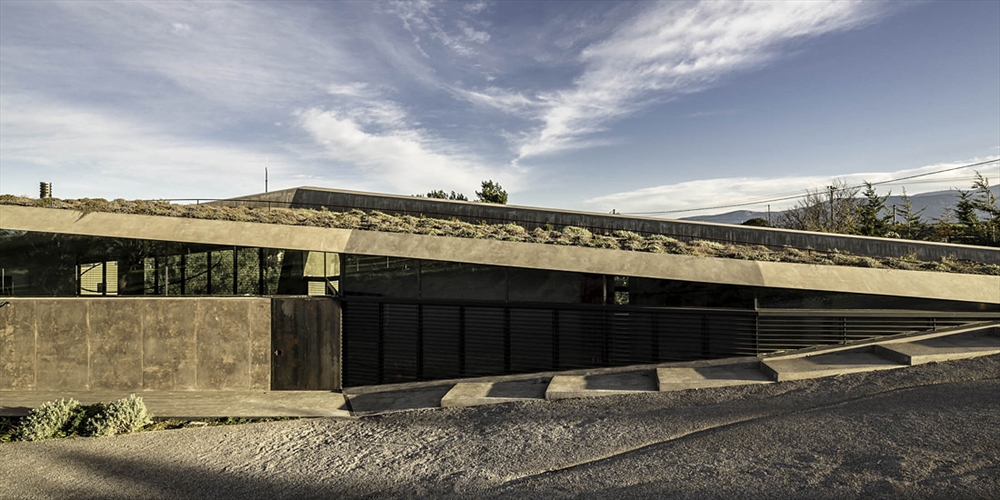 TENSE ARCHITECTURE NETWORK / RESIDENCE IN SIKAMINO / (C) FILIPPO POLI
TENSE ARCHITECTURE NETWORK / RESIDENCE IN SIKAMINO / (C) FILIPPO POLI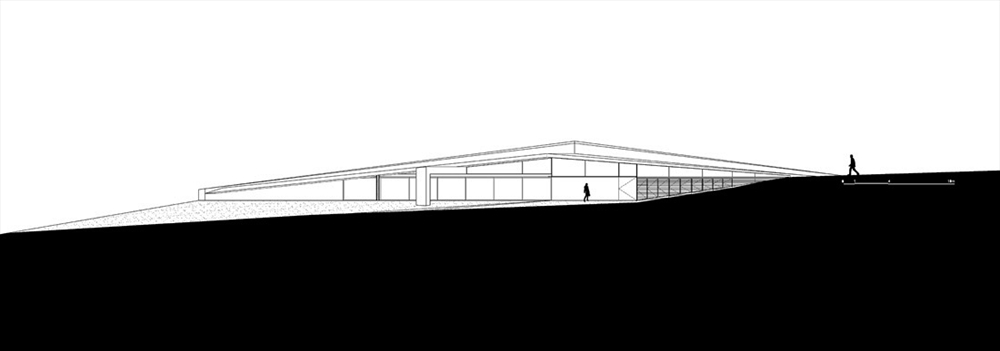 TENSE ARCHITECTURE NETWORK / RESIDENCE IN SIKAMINO / NORTHWESTERN ELEVATION
TENSE ARCHITECTURE NETWORK / RESIDENCE IN SIKAMINO / NORTHWESTERN ELEVATION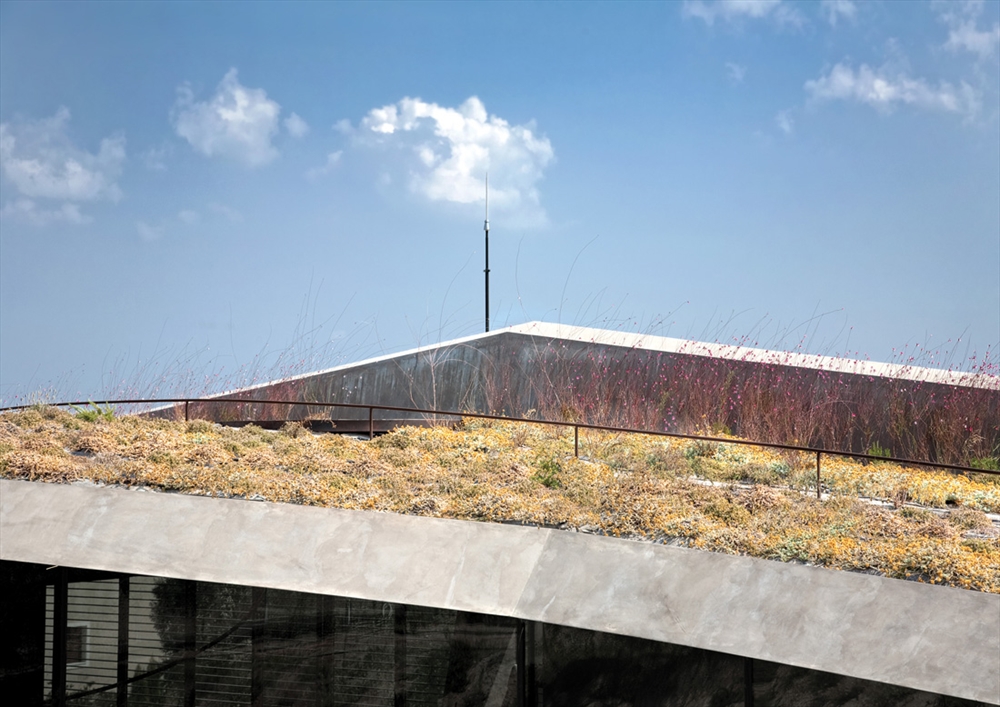 TENSE ARCHITECTURE NETWORK / RESIDENCE IN SIKAMINO / (C) TILEMACHOS ANDRIANOPOULOS
TENSE ARCHITECTURE NETWORK / RESIDENCE IN SIKAMINO / (C) TILEMACHOS ANDRIANOPOULOS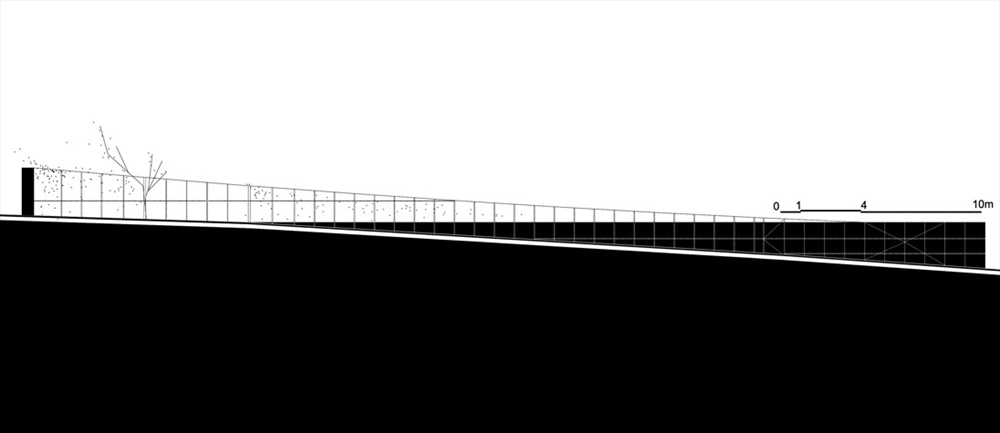 TENSE ARCHITECTURE NETWORK / RESIDENCE IN SIKAMINO / SOUTHERN FENCE ELEVATION
TENSE ARCHITECTURE NETWORK / RESIDENCE IN SIKAMINO / SOUTHERN FENCE ELEVATION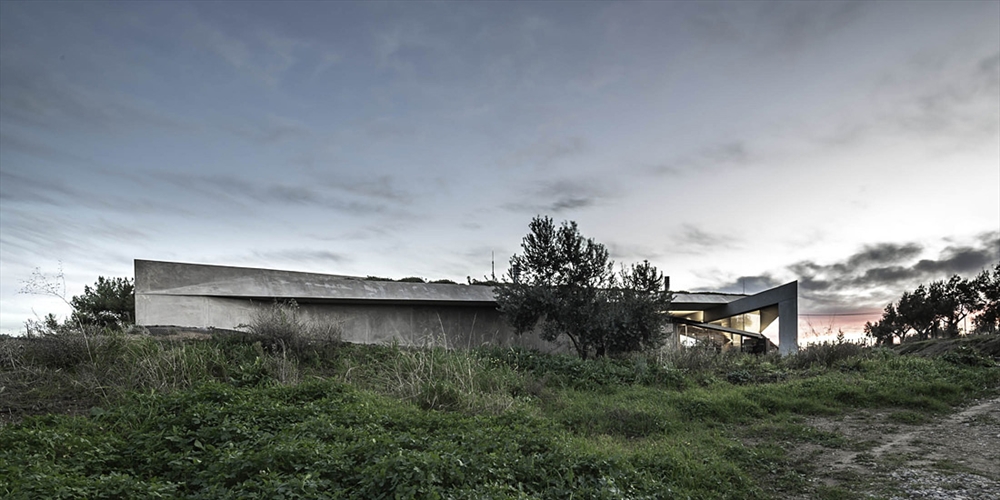 TENSE ARCHITECTURE NETWORK / RESIDENCE IN SIKAMINO / (C) FILIPPO POLI
TENSE ARCHITECTURE NETWORK / RESIDENCE IN SIKAMINO / (C) FILIPPO POLI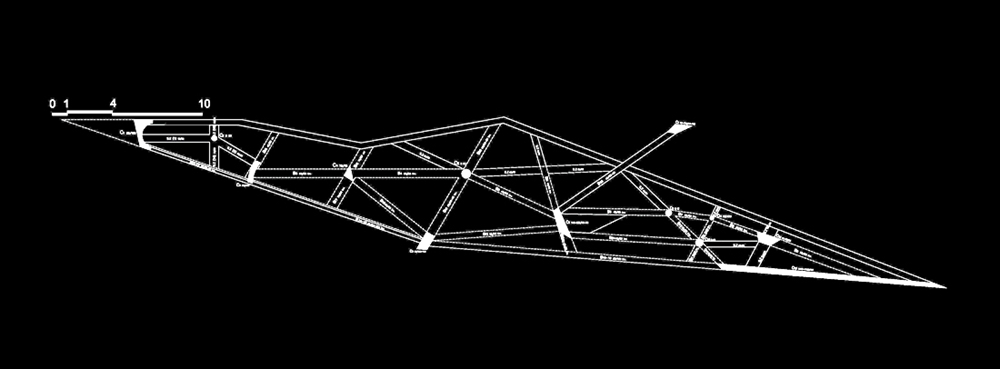 TENSE ARCHITECTURE NETWORK / RESIDENCE IN SIKAMINO / STRUCTURAL PLAN
TENSE ARCHITECTURE NETWORK / RESIDENCE IN SIKAMINO / STRUCTURAL PLAN 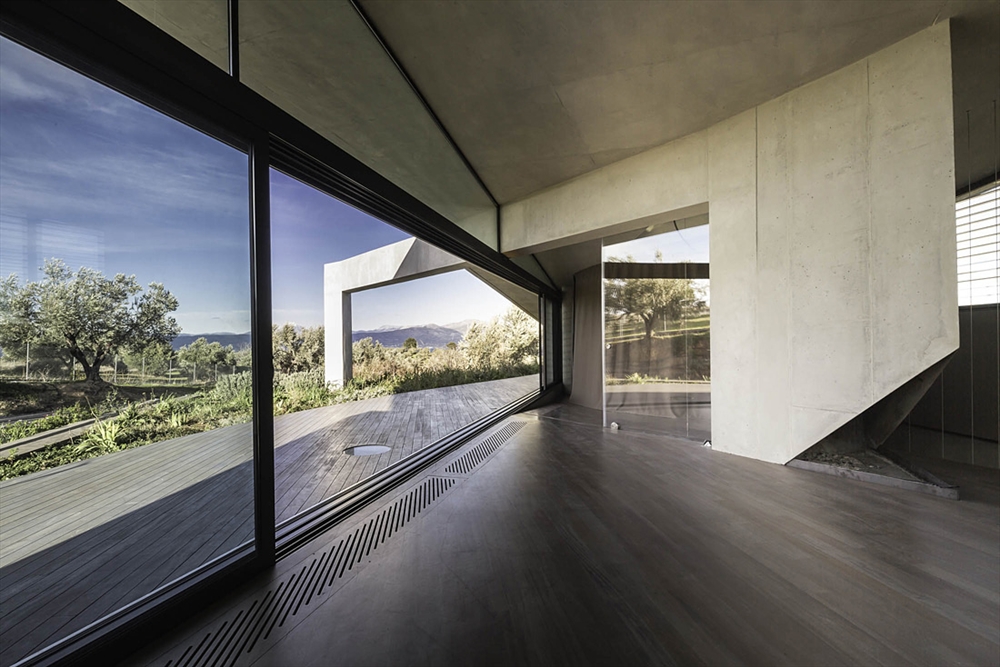 TENSE ARCHITECTURE NETWORK / RESIDENCE IN SIKAMINO / (C) FILIPPO POLI
TENSE ARCHITECTURE NETWORK / RESIDENCE IN SIKAMINO / (C) FILIPPO POLI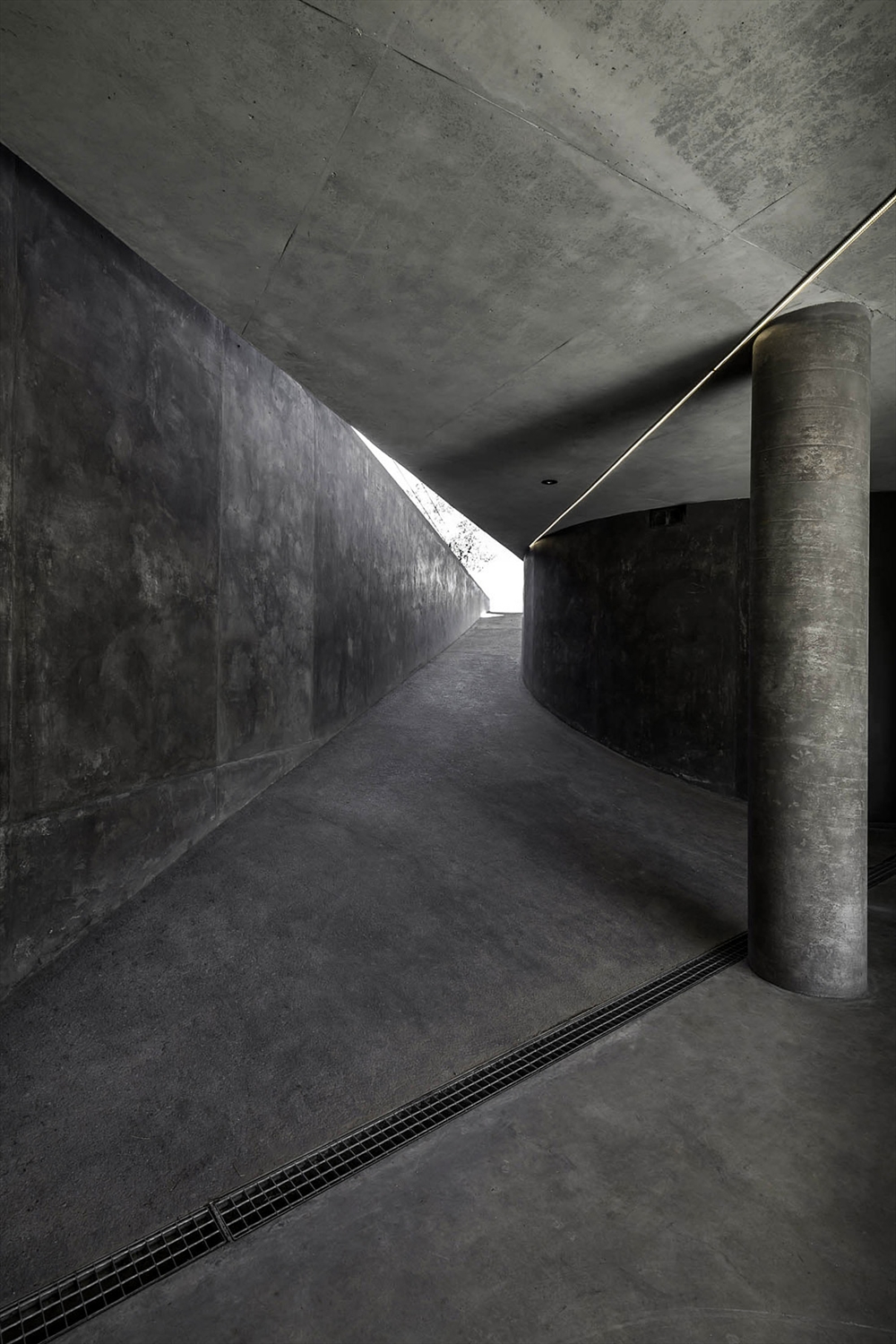 TENSE ARCHITECTURE NETWORK / RESIDENCE IN SIKAMINO / (C) FILIPPO POLI
TENSE ARCHITECTURE NETWORK / RESIDENCE IN SIKAMINO / (C) FILIPPO POLI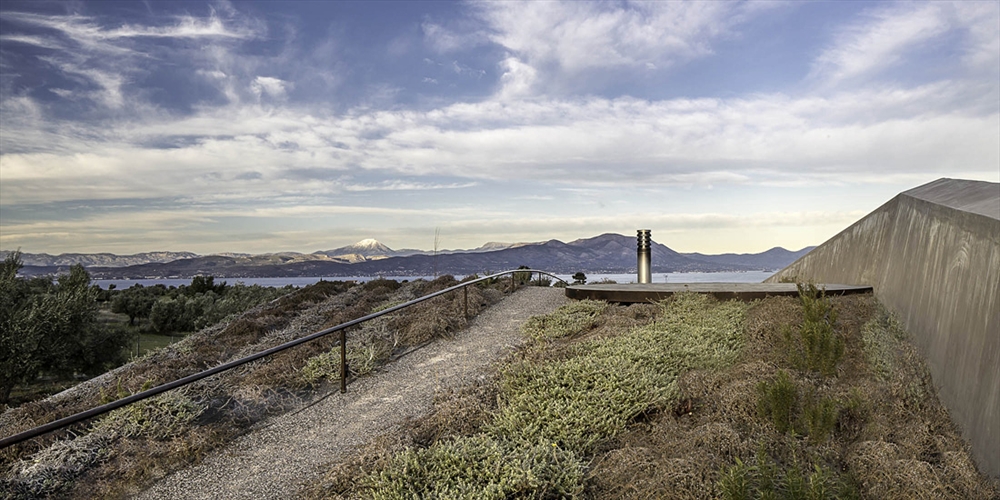 TENSE ARCHITECTURE NETWORK / RESIDENCE IN SIKAMINO / (C) FILIPPO POLI
TENSE ARCHITECTURE NETWORK / RESIDENCE IN SIKAMINO / (C) FILIPPO POLI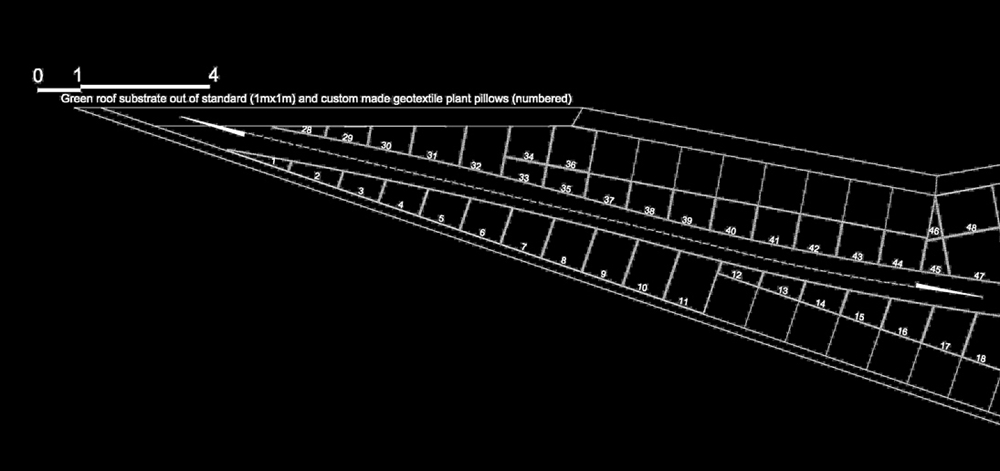 TENSE ARCHITECTURE NETWORK / RESIDENCE IN SIKAMINO / PLANT PILLOWS DETAIL
TENSE ARCHITECTURE NETWORK / RESIDENCE IN SIKAMINO / PLANT PILLOWS DETAIL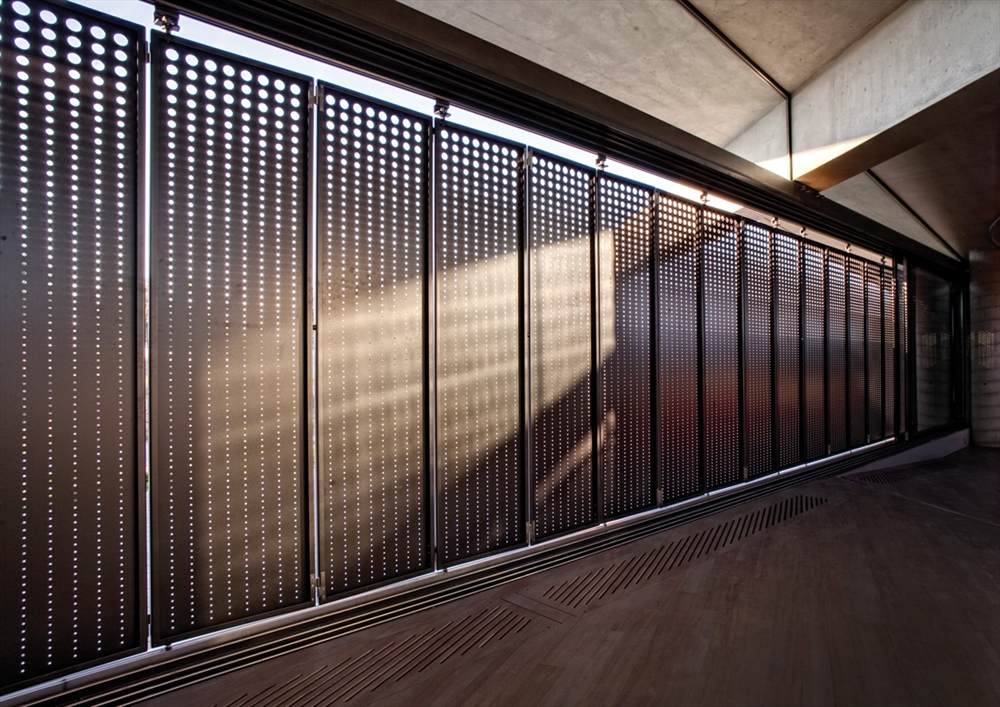 TENSE ARCHITECTURE NETWORK / RESIDENCE IN SIKAMINO / (C) STELIOS DELIS
TENSE ARCHITECTURE NETWORK / RESIDENCE IN SIKAMINO / (C) STELIOS DELIS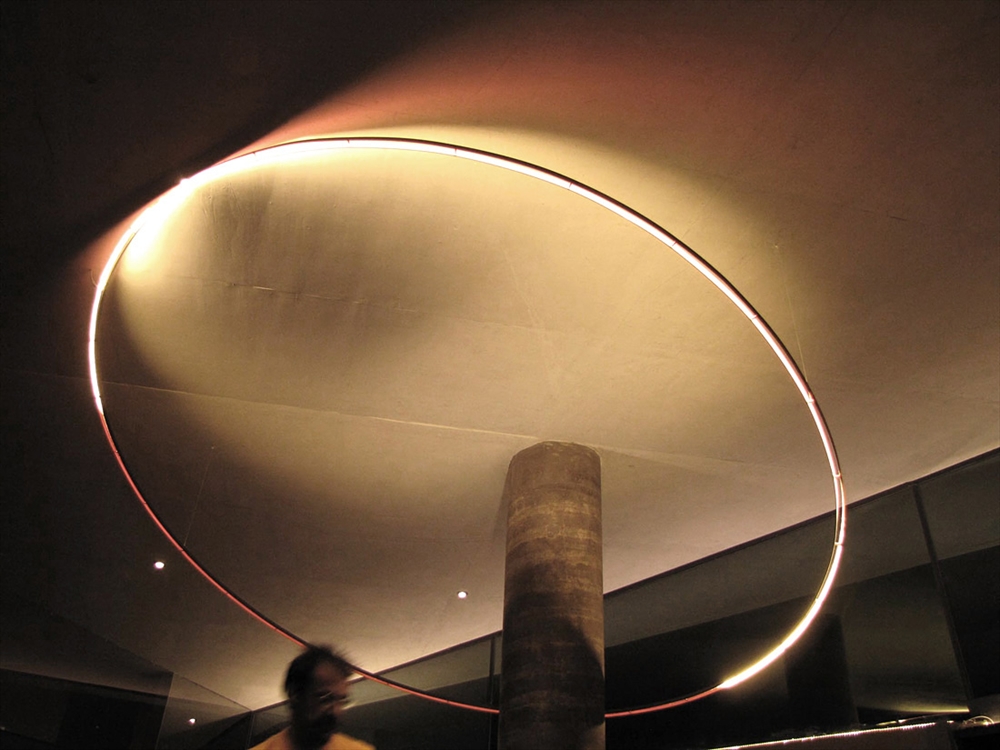 TENSE ARCHITECTURE NETWORK / RESIDENCE IN SIKAMINO / (C) TILEMACHOS ANDRIANOPOULOS
TENSE ARCHITECTURE NETWORK / RESIDENCE IN SIKAMINO / (C) TILEMACHOS ANDRIANOPOULOS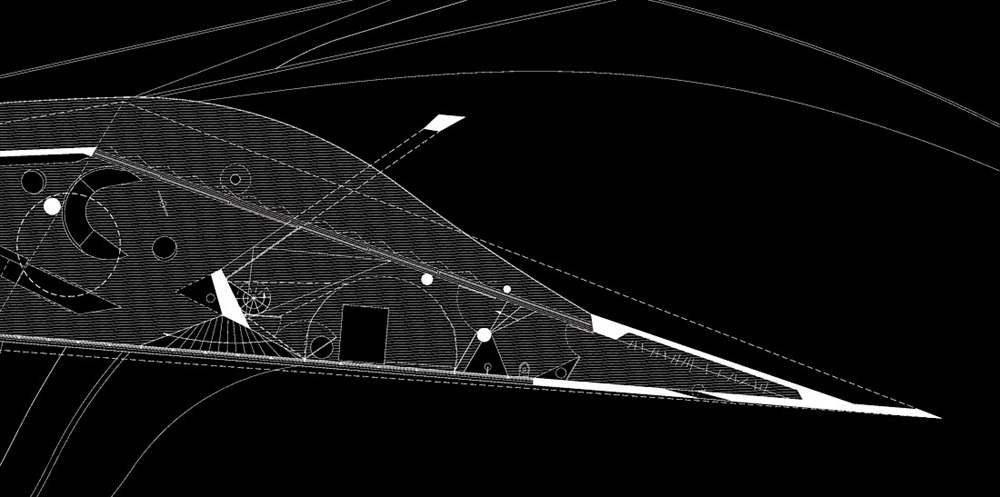 TENSE ARCHITECTURE NETWORK / RESIDENCE IN SIKAMINO / GROUND FLOOR PLAN DETAIL
TENSE ARCHITECTURE NETWORK / RESIDENCE IN SIKAMINO / GROUND FLOOR PLAN DETAIL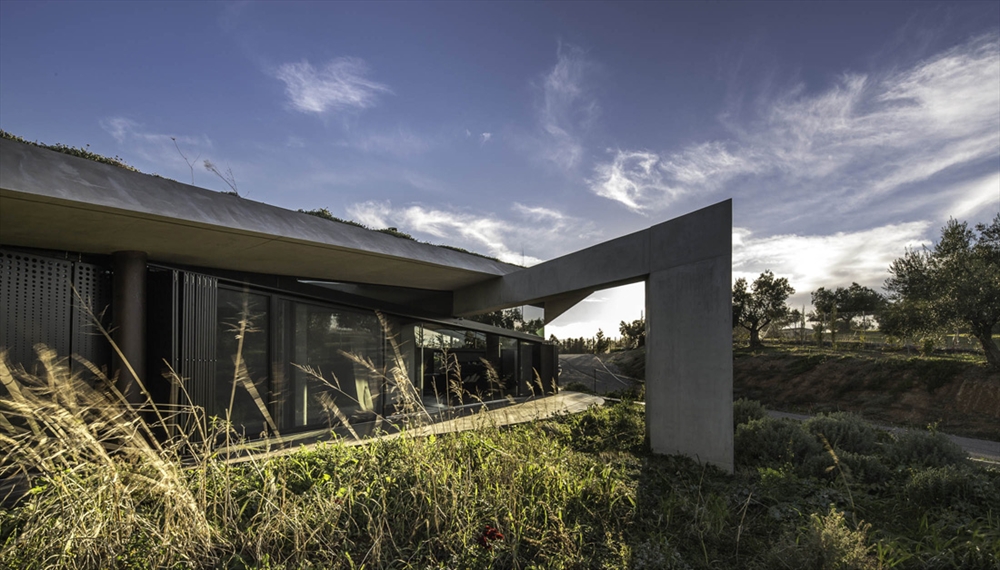 TENSE ARCHITECTURE NETWORK / RESIDENCE IN SIKAMINO / (C) FILIPPO POLI
TENSE ARCHITECTURE NETWORK / RESIDENCE IN SIKAMINO / (C) FILIPPO POLI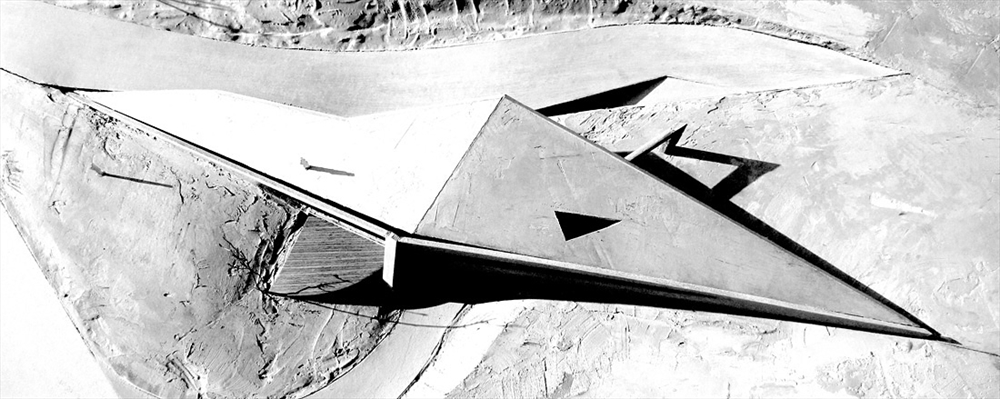 TENSE ARCHITECTURE NETWORK / RESIDENCE IN SIKAMINO / MODEL VIEW
TENSE ARCHITECTURE NETWORK / RESIDENCE IN SIKAMINO / MODEL VIEW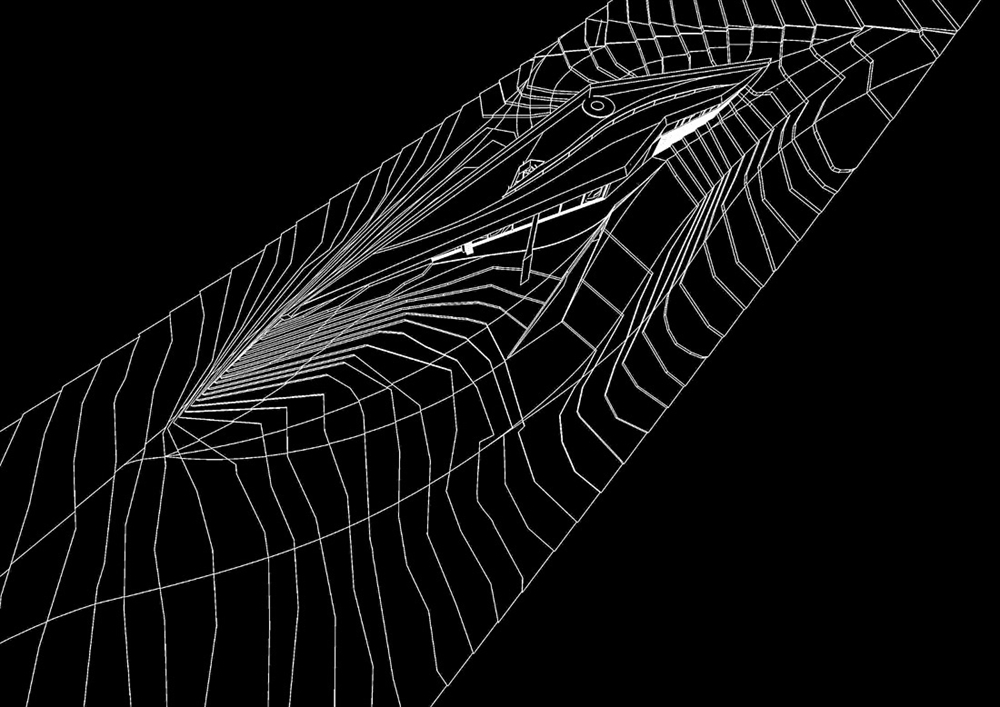 TENSE ARCHITECTURE NETWORK / RESIDENCE IN SIKAMINO / PERSPECTIVE
TENSE ARCHITECTURE NETWORK / RESIDENCE IN SIKAMINO / PERSPECTIVE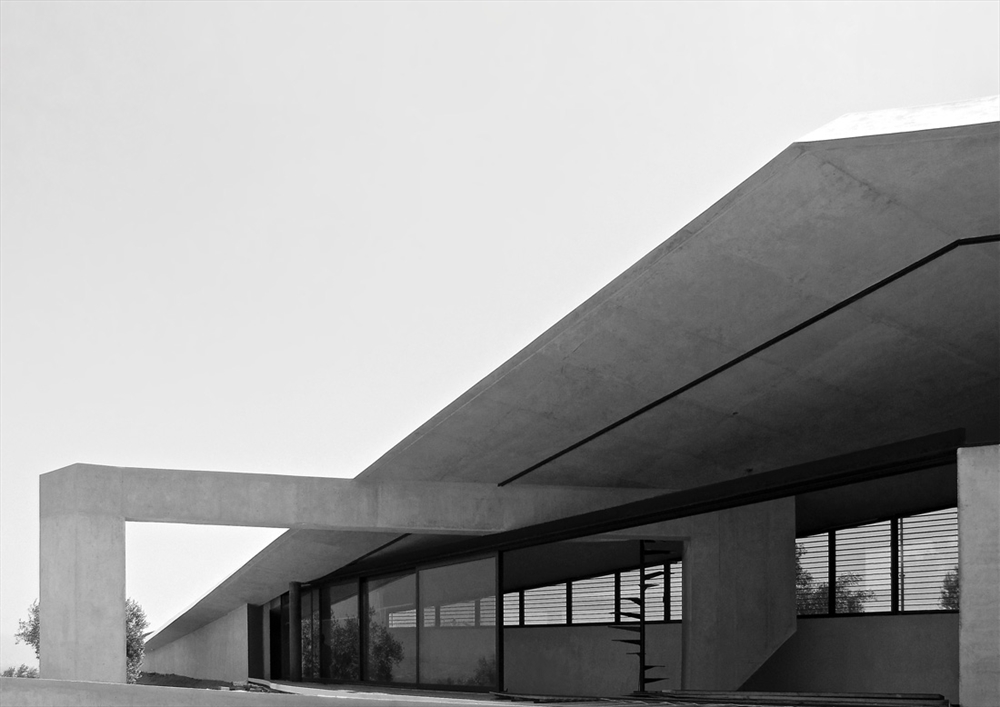 TENSE ARCHITECTURE NETWORK / RESIDENCE IN SIKAMINO / (C) TILEMACHOS ANDRIANOPOULOS
TENSE ARCHITECTURE NETWORK / RESIDENCE IN SIKAMINO / (C) TILEMACHOS ANDRIANOPOULOS TENSE ARCHITECTURE NETWORK / RESIDENCE IN SIKAMINO / SOUTHEASTERN ELEVATION
TENSE ARCHITECTURE NETWORK / RESIDENCE IN SIKAMINO / SOUTHEASTERN ELEVATION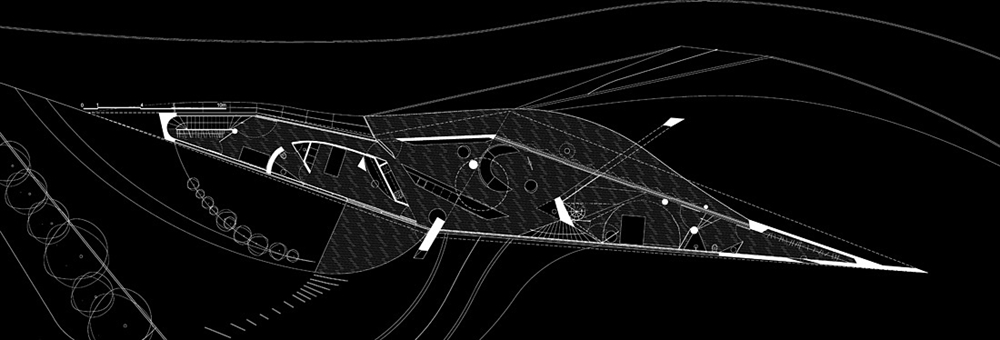 TENSE ARCHITECTURE NETWORK / RESIDENCE IN SIKAMINO / GROUND FLOOR PLAN
TENSE ARCHITECTURE NETWORK / RESIDENCE IN SIKAMINO / GROUND FLOOR PLAN 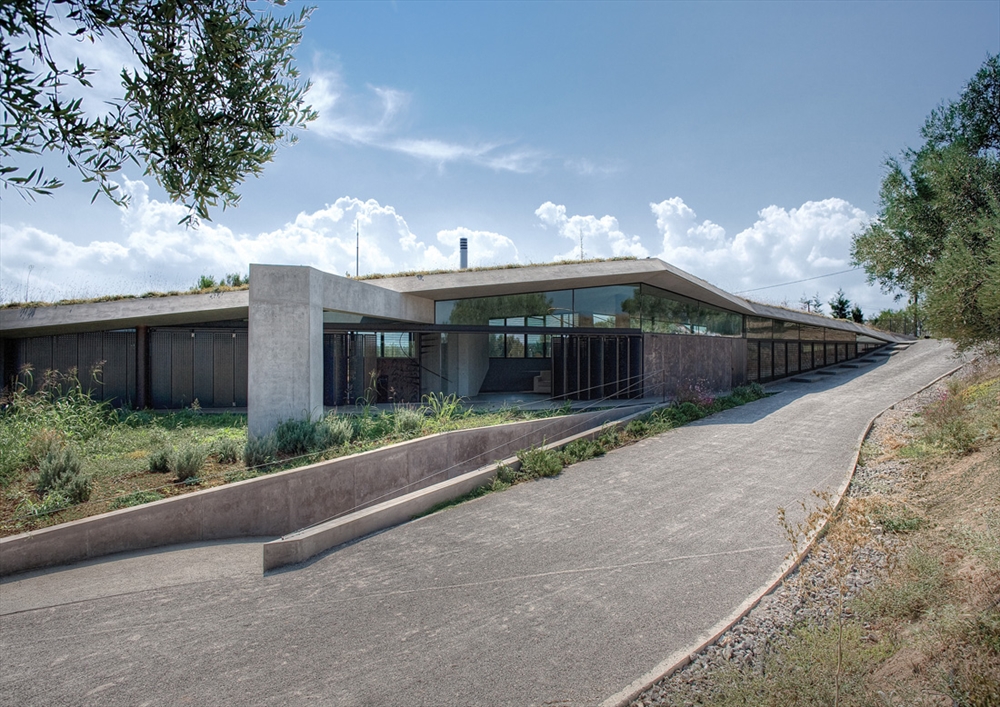 TENSE ARCHITECTURE NETWORK / RESIDENCE IN SIKAMINO / (C) STELIOS DELIS
TENSE ARCHITECTURE NETWORK / RESIDENCE IN SIKAMINO / (C) STELIOS DELIS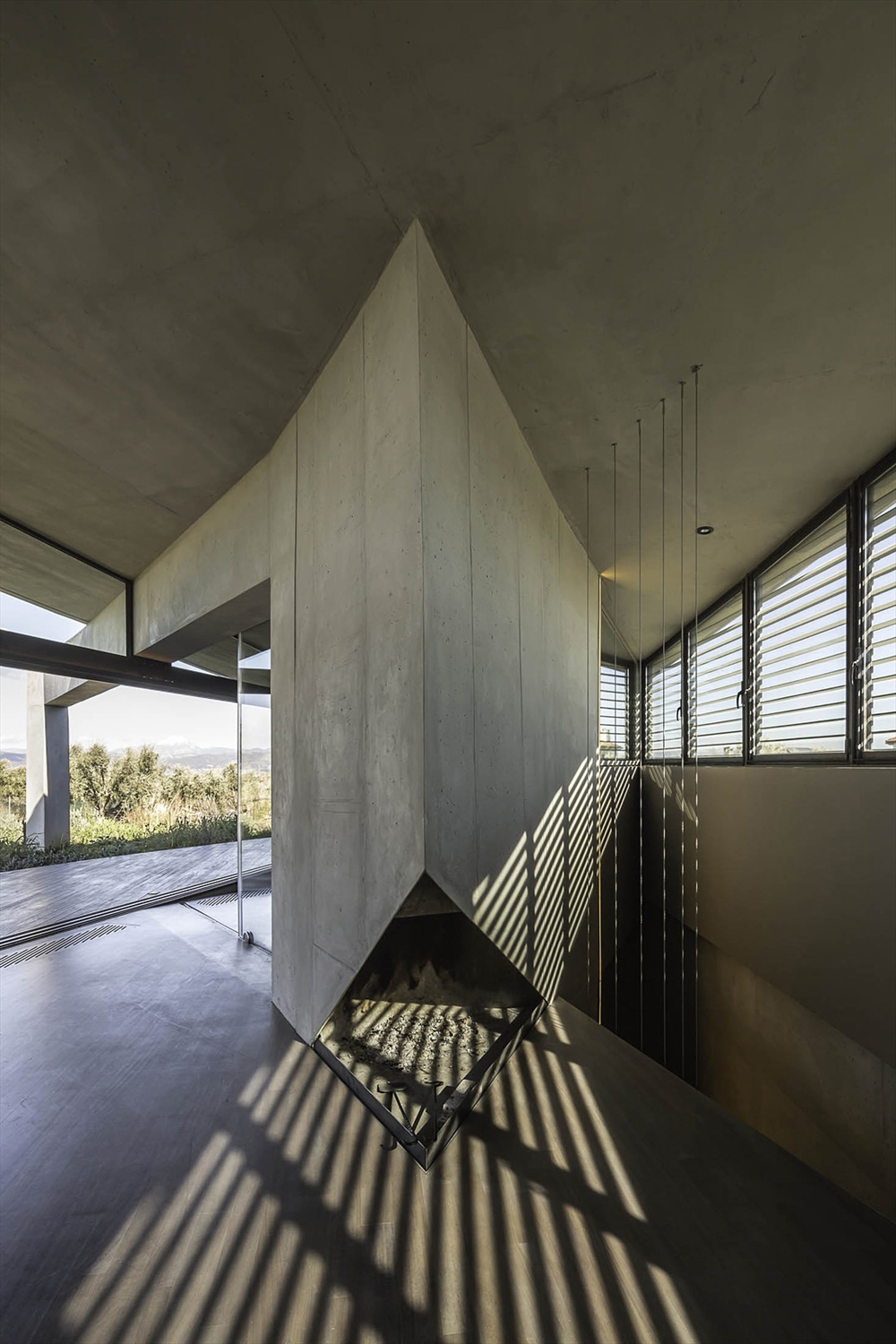 TENSE ARCHITECTURE NETWORK / RESIDENCE IN SIKAMINO / (C) FILIPPO POLI
TENSE ARCHITECTURE NETWORK / RESIDENCE IN SIKAMINO / (C) FILIPPO POLI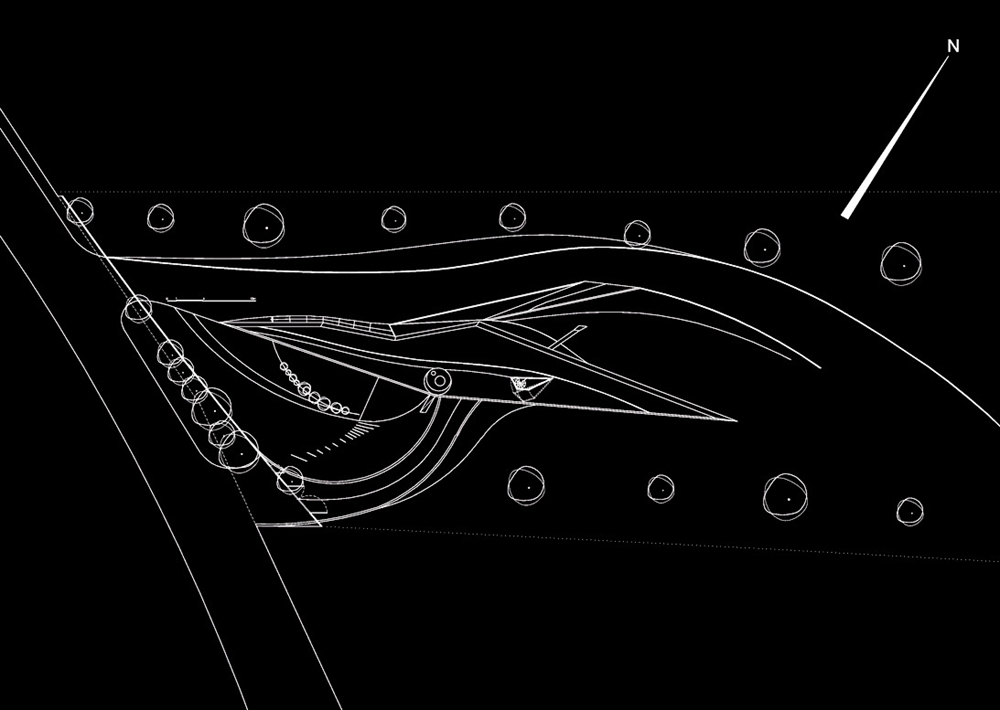 TENSE ARCHITECTURE NETWORK / RESIDENCE IN SIKAMINO / SITE PLAN
TENSE ARCHITECTURE NETWORK / RESIDENCE IN SIKAMINO / SITE PLAN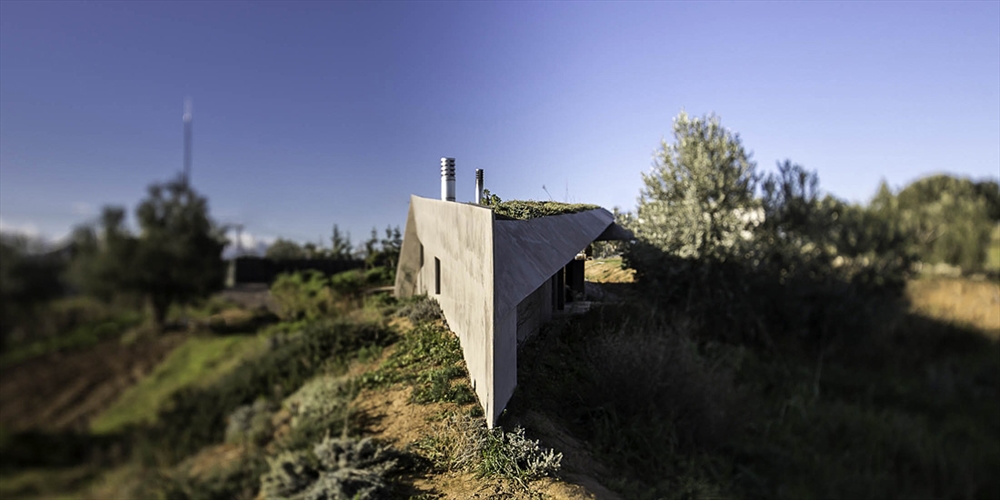 TENSE ARCHITECTURE NETWORK / RESIDENCE IN SIKAMINO / (C) FILIPPO POLI
TENSE ARCHITECTURE NETWORK / RESIDENCE IN SIKAMINO / (C) FILIPPO POLI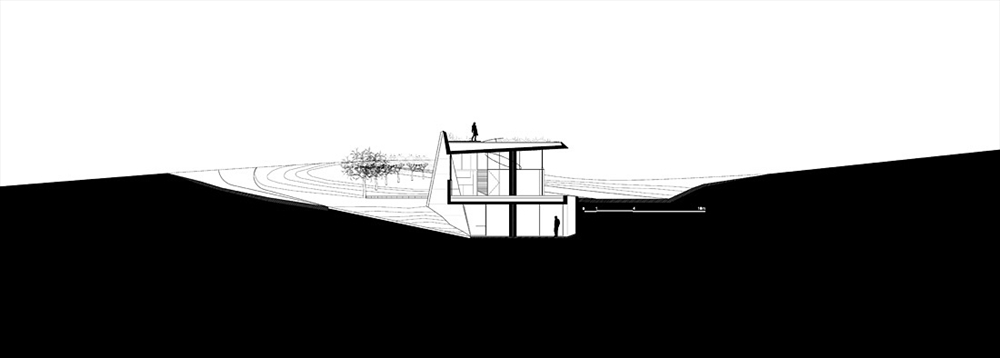 TENSE ARCHITECTURE NETWORK / RESIDENCE IN SIKAMINO / CROSS SECTION
TENSE ARCHITECTURE NETWORK / RESIDENCE IN SIKAMINO / CROSS SECTION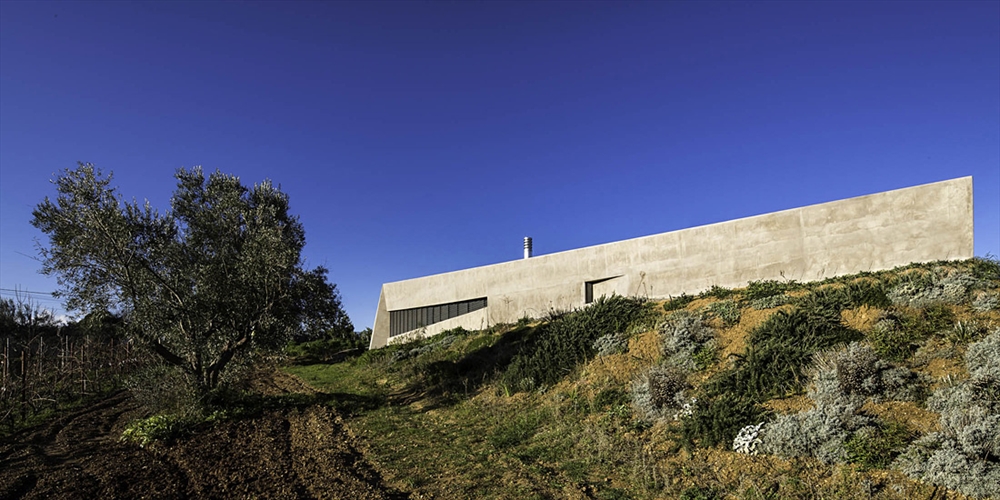 TENSE ARCHITECTURE NETWORK / RESIDENCE IN SIKAMINO / (C) FILIPPO POLI
TENSE ARCHITECTURE NETWORK / RESIDENCE IN SIKAMINO / (C) FILIPPO POLIREAD ALSO: VILLA F IN RHODES ISLAND GREECE / HORNUNG AND JACOBI ARCHITECTURE