Design Over The Norms (dotn) is a design practice based in Athens who took over the design of a family’s house near the city of Patras, Greece. The architects designed a residence based on the idea of a shell that ‘protects’ the users and offers the desired privacy from the urban environment.
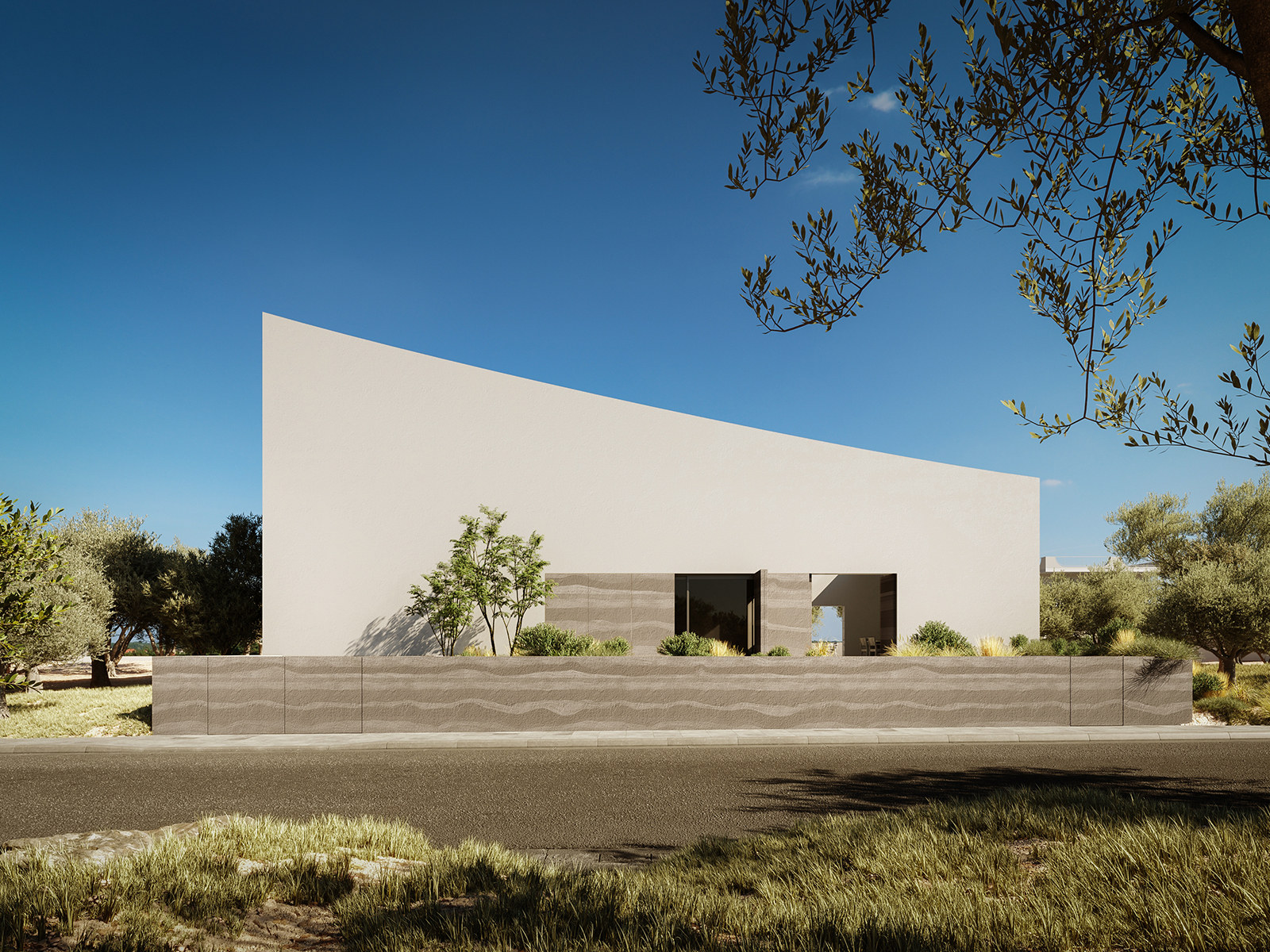
Tent house is located on Agyia, a semi-urban area of Patras in western Greece.
Our brief was to design a house that gives the sense of being at the countryside, into a natural and peaceful landscape, even though it is located close to the city center.
The main idea of the design was the creation of a shell that ‘protects’ the users of the house from the urban life and noise. The large opening of the living room, at the west facade of the building, is covered by solid rammed earth shutters, while the other openings on the north-east side are covered by shutters, made of the material of the shell, making it look more stable and inaccessible.
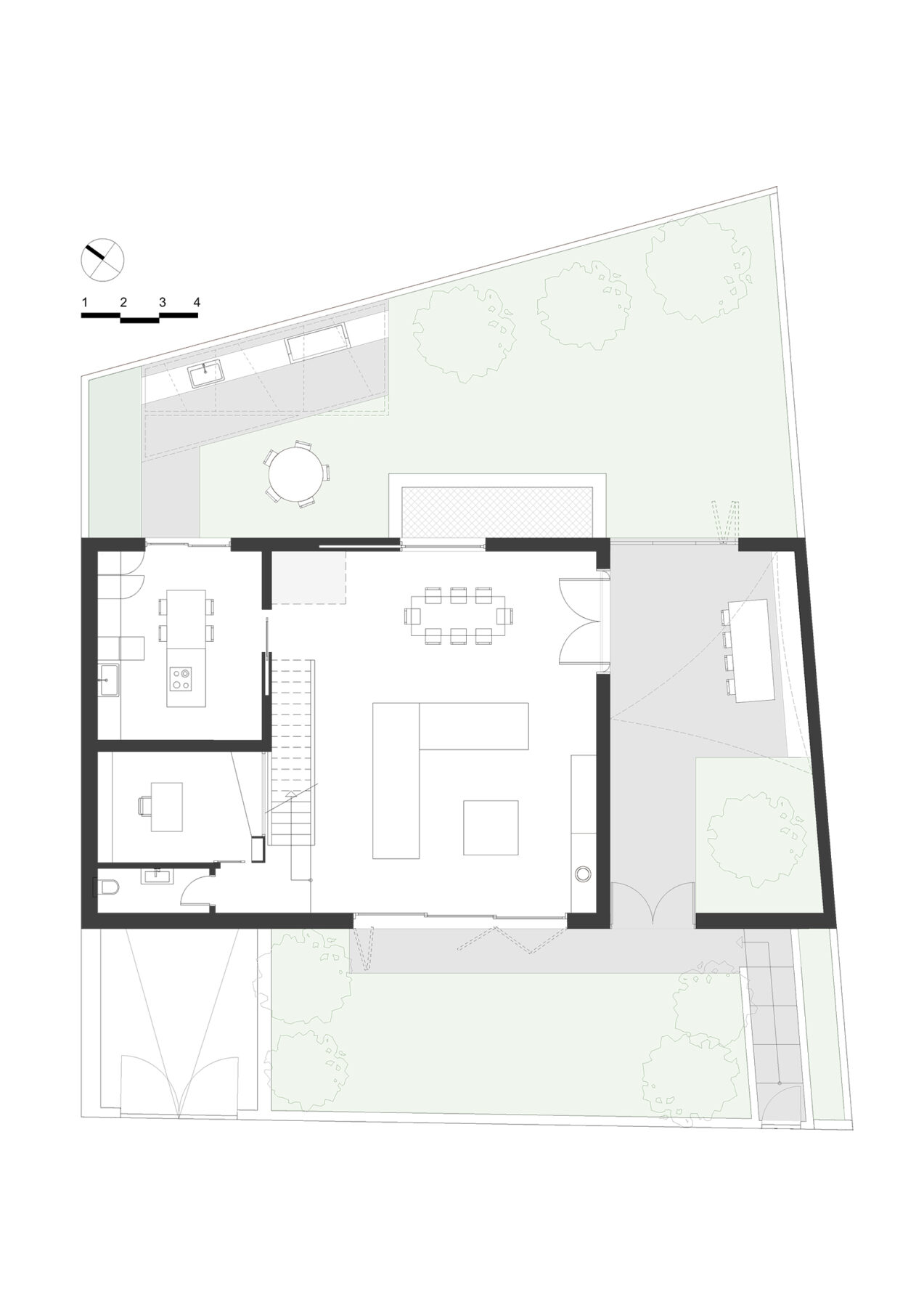
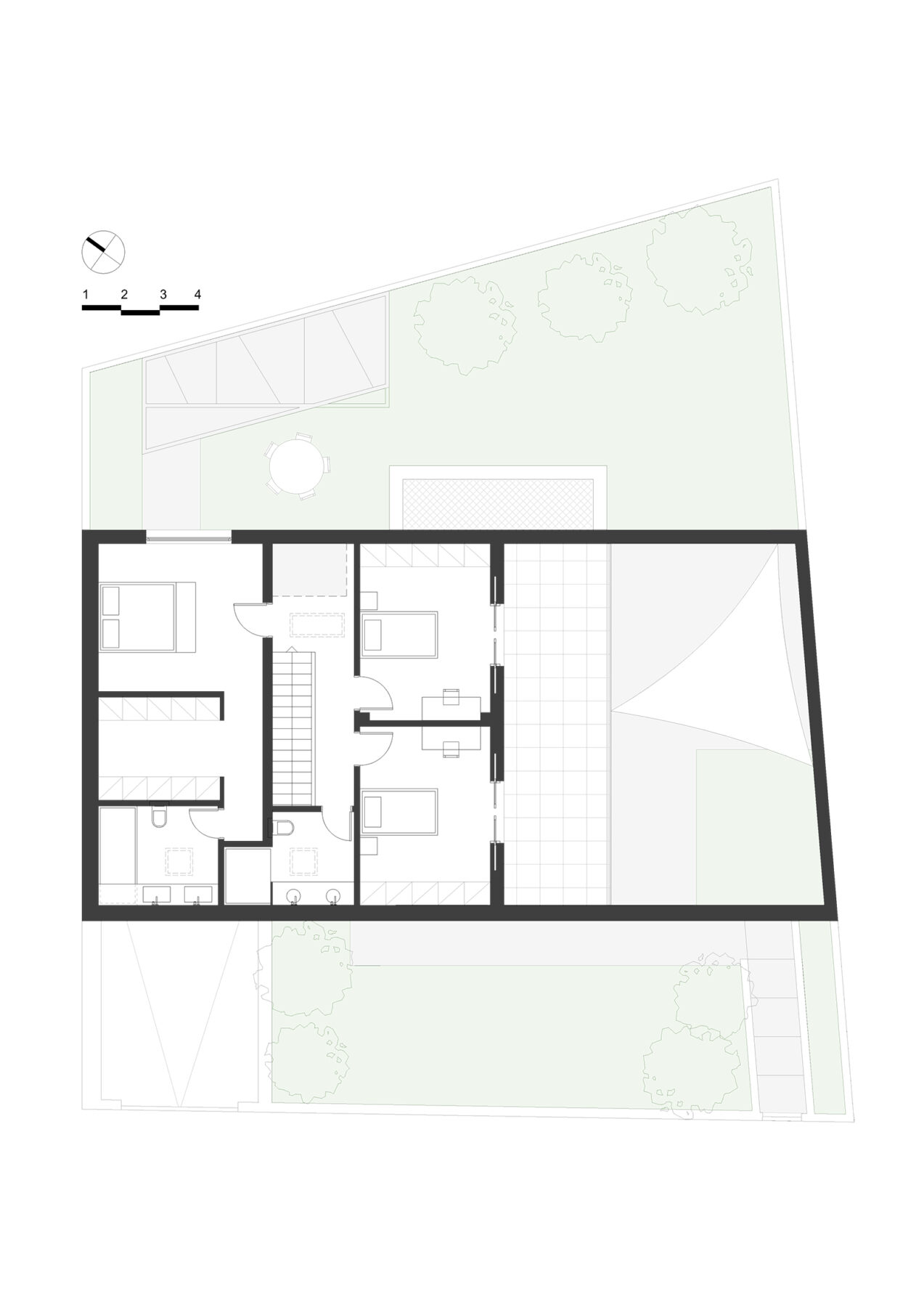
At the southeast of the design, the shell ‘detaches’ from the building and creates an internal courtyard, an atrium that receives abundant natural light and helps the main spaces of the residence expand their functions at the outdoor space. At the same time, the everyday life of the family is invisible and protected from the external, urban disturbing factors.
The atrium acts as a smooth transition from the exposed urban life to a more calming, interior place.
The first floor’ s balcony, where the bedrooms are placed, has a view to the internal courtyard while at the same time it is protected due to the shell, facts that reinforce the privacy of the building.
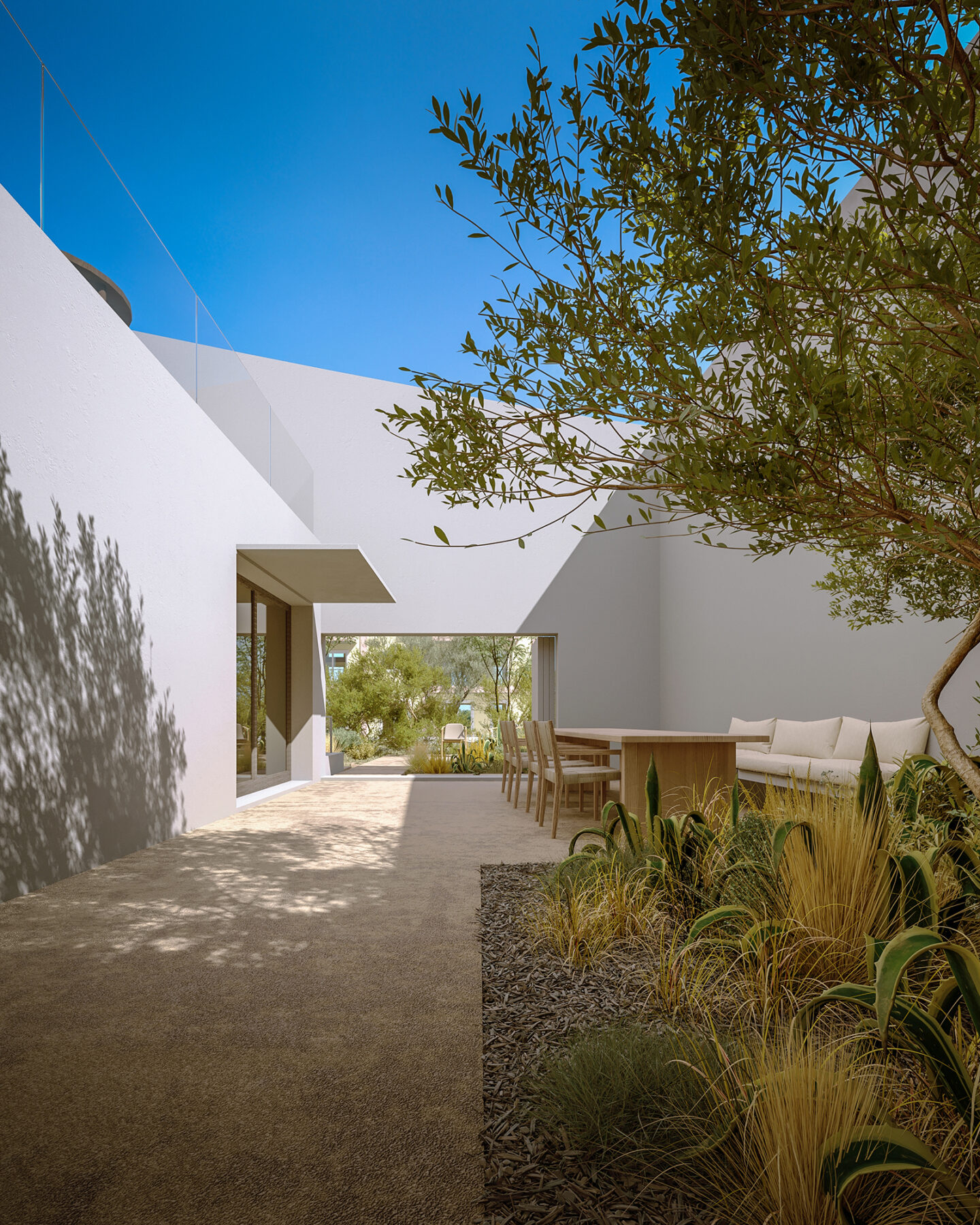
Finally, the curved lines at the upper points of the shell give a sense of elasticity and movement. The ‘heavy’, compact structure eventually falls like a piece of fabric, like a tent, placed into the “urban countryside”.
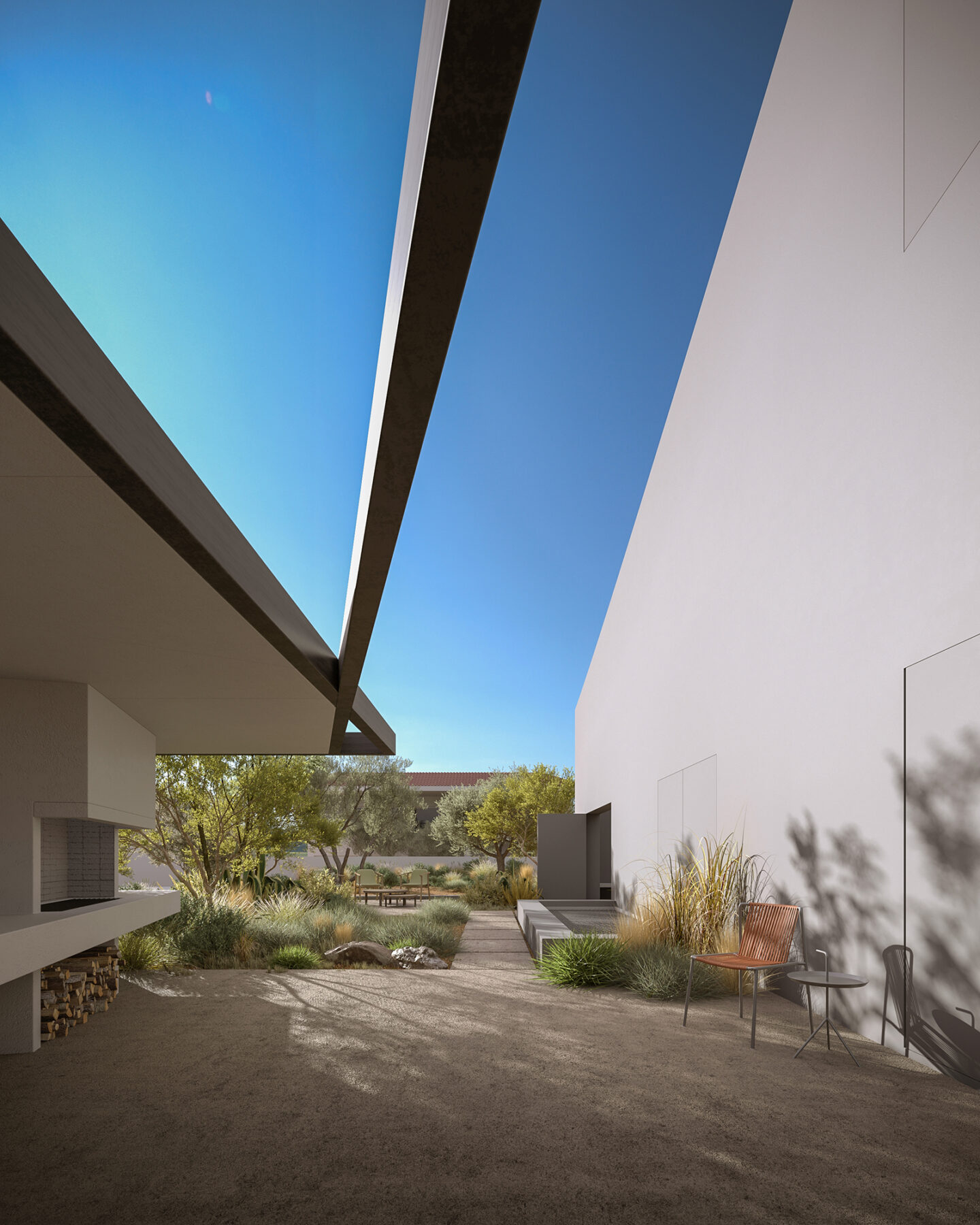
The exterior spaces, located at the back of the plot, also maintain privacy in relation to the street. The auxiliary spaces and the garage, have been placed at the basement of the building.
Credits & Details:
Project: Tent House
Category: Κατοικία
Design: dotn (Design Over The Norms)
3d Rendering: SugarVisuals
Το γραφείο Design Over The Norms (dotn) με έδρα την Αθήνα, ανέλαβε το σχεδιασμό της κατοικίας μιας οικογένειας, κοντά στην πόλη της Πάτρας. Οι αρχιτέκτονες σχεδίασαν ένα κτίριο βασισμένο στην ιδέα του κελύφους που «προστατεύει» τους χρήστες και προσφέρει την επιθυμητή ιδιωτικότητα από το αστικό περιβάλλον.
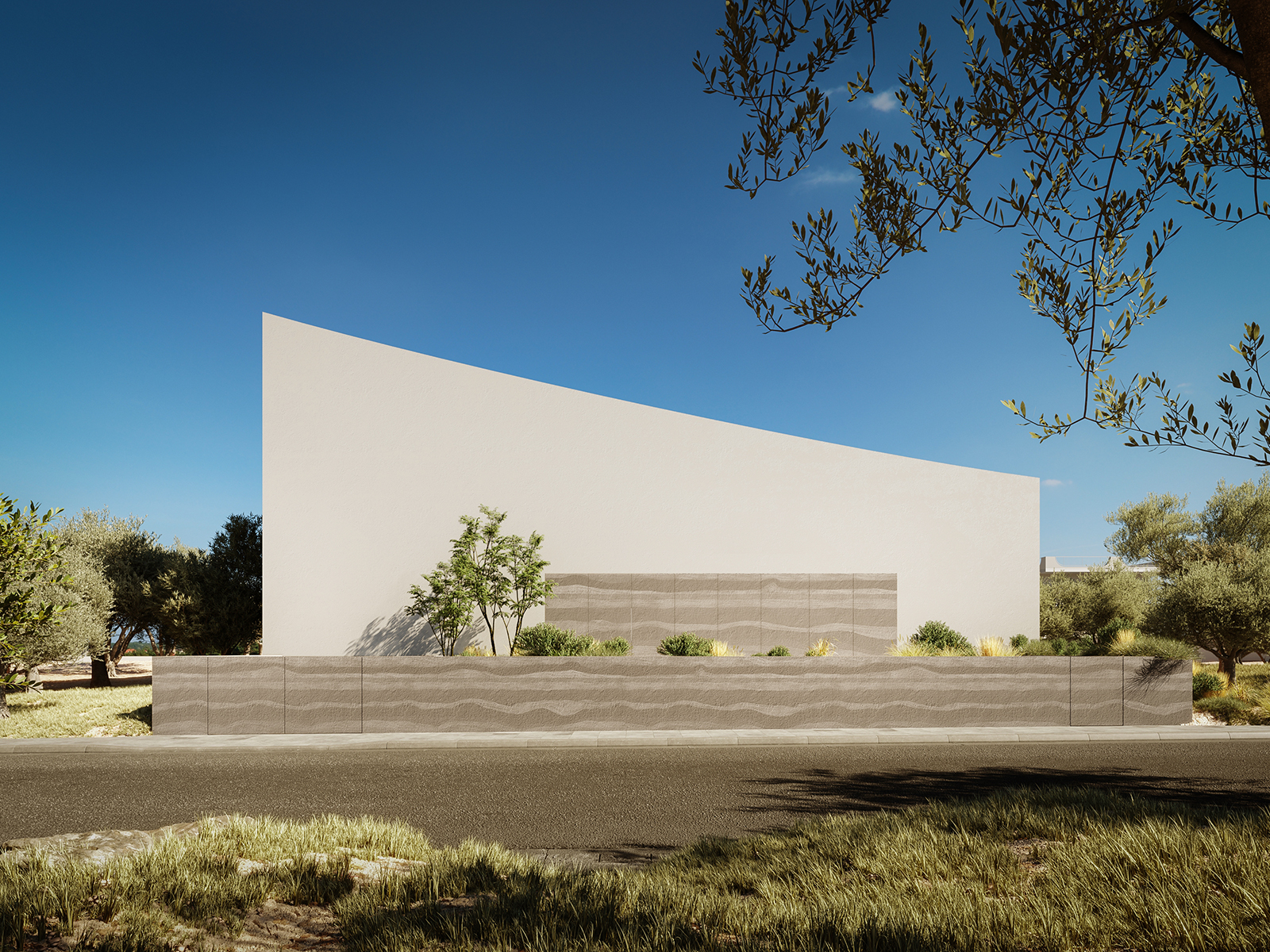
Το Tent House βρίσκεται στην περιοχή της Αγυιάς, ένα ημιαστικό προάστιο της πόλης της Πάτρας. Πρόκειται για την κύρια κατοικία μιας τετραμελούς οικογένειας.
Βασική επιθυμία των ιδιοκτητών και κύριος άξονας σχεδίασης ήταν η δημιουργία μιας «αστικής εξοχής», μιας κατοικίας που δίνει στους χρήστες την αίσθηση της απομόνωσης και της ηρεμίας της φύσης παρότι βρίσκεται στα όρια της πόλης.
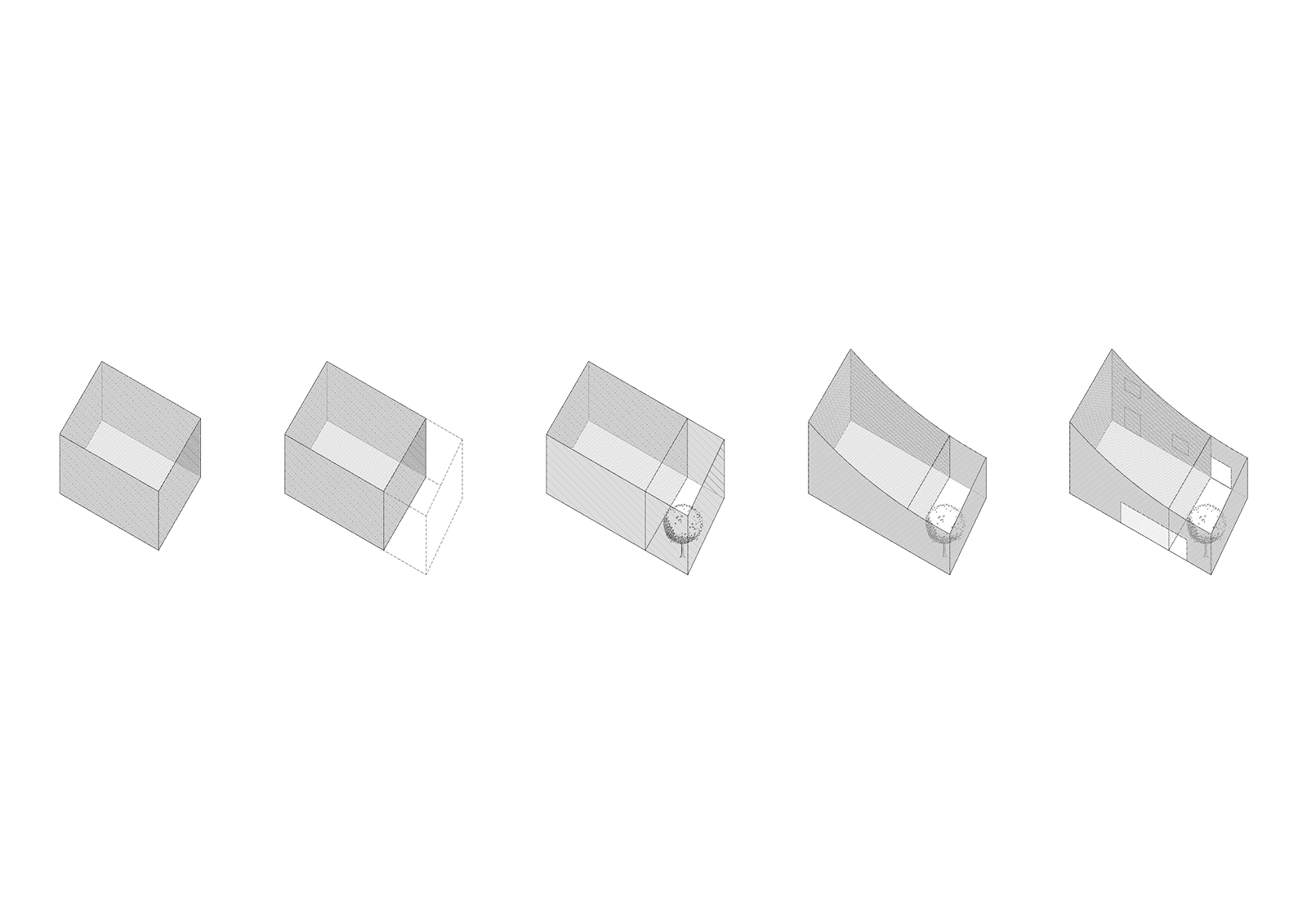
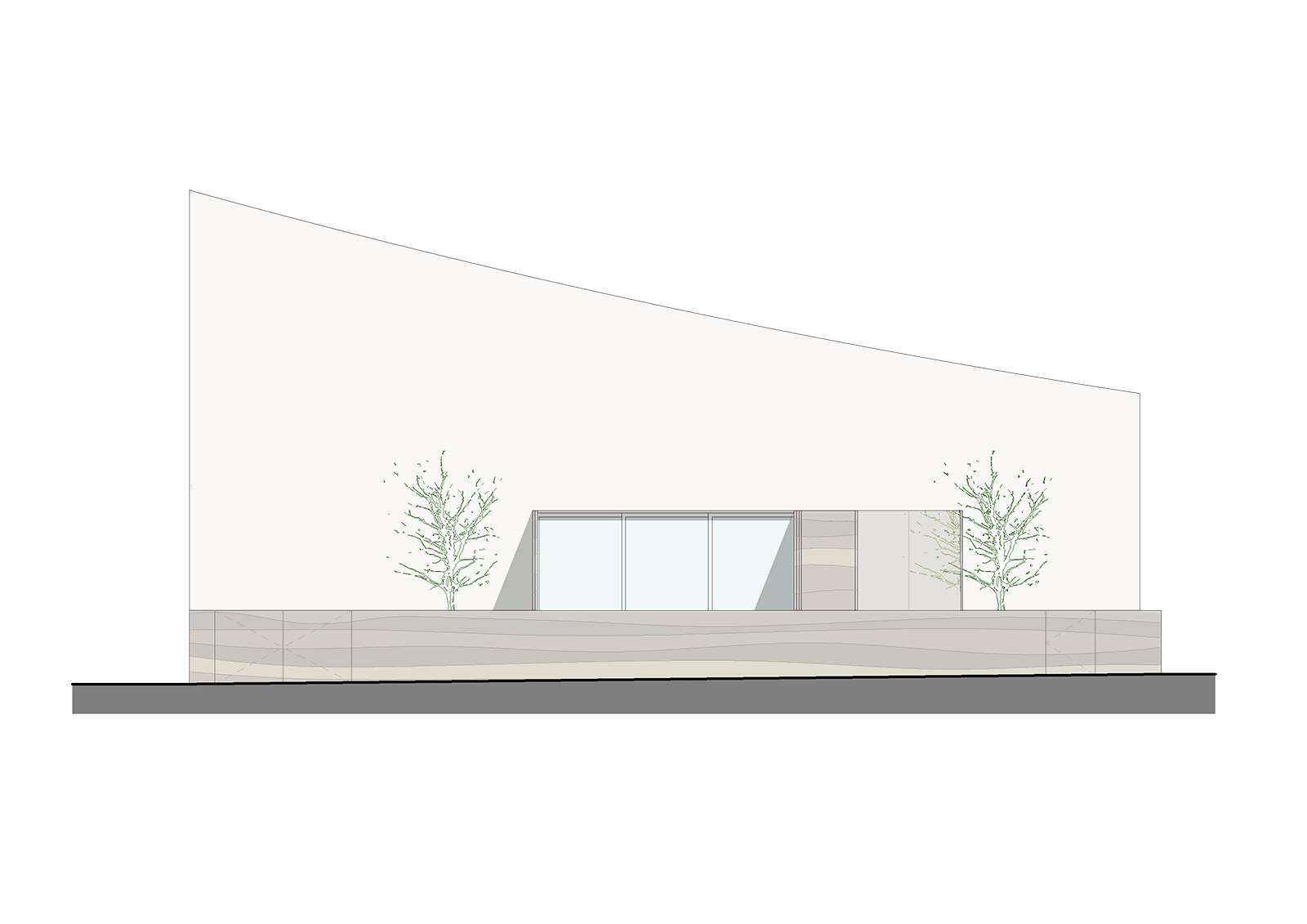
Το κέλυφος της κατοικίας αποτελεί το βασικό συνθετικό στοιχείο της. Στη νοτιοδυτική όψη το μεγάλο υαλοστάσιο του καθιστικού συμπληρώνεται από τα συμπαγή σκίαστρα rammed earth, ενώ τα λίγα βορειοανατολικά ανοίγματα καλύπτονται από σκίαστρα με το ίδιο υλικό της όψης, κάνοντάς την να δείχνει αδιάσπαστη και απροσπέλαστη, όποτε ο χρήστης το επιθυμεί.
Στα νοτιοανατολικά, το κέλυφος ‘ξεκολλάει’ από το κτίριο δίνοντας χώρο για μια εσωτερική αυλή, ένα αίθριο που δέχεται άπλετο φυσικό φως και επεκτείνει τις λειτουργίες των κύριων χώρων της κατοικίας. Επιτρέπει έτσι στην καθημερινή ζωή της οικογένειας να εκτυλιχθεί και στον εξωτερικό χώρο, διατηρώντας την παράλληλα προστατευμένη από το βλέμμα της αστικής ζωής.
Η βεράντα του ορόφου, όπου βρίσκονται τα υπνοδωμάτια, είναι και αυτή προστατευμένη από το κέλυφος του κτιρίου και ταυτόχρονα προσφέρει θέα προς το αίθριο, ενισχύοντας την εσωστρέφεια του σχεδιασμού.
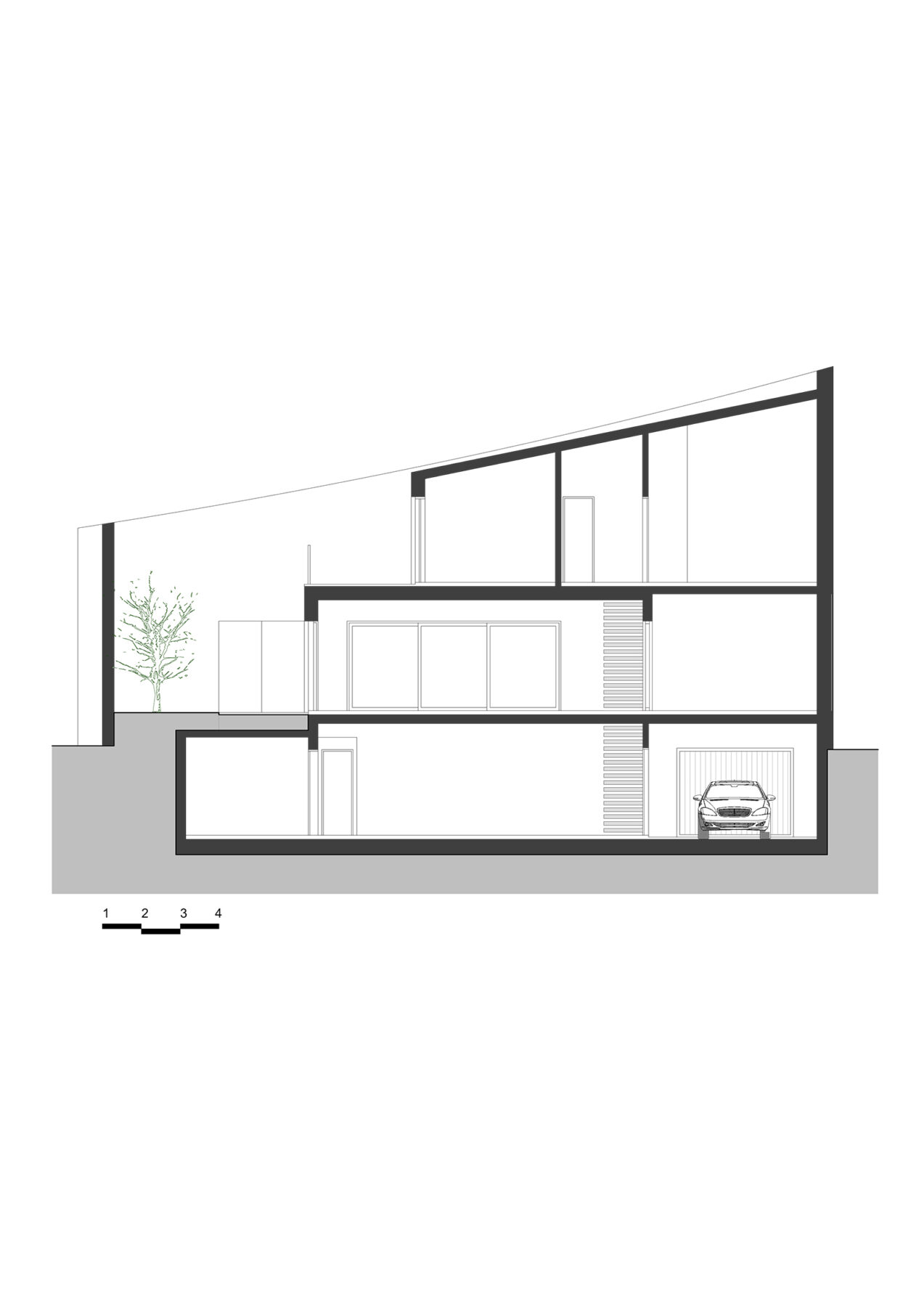
Τέλος, η καμπυλότητα των γραμμών στο τελείωμά του κελύφους, προσδίδει μια αίσθηση ελαστικότητας και κίνησης. Η στιβαρή, συμπαγής κατασκευή πέφτει τελικά σαν ένα ύφασμα, σαν μια πρόσκαιρα στημένη σκηνή μέσα στην «αστική εξοχή».
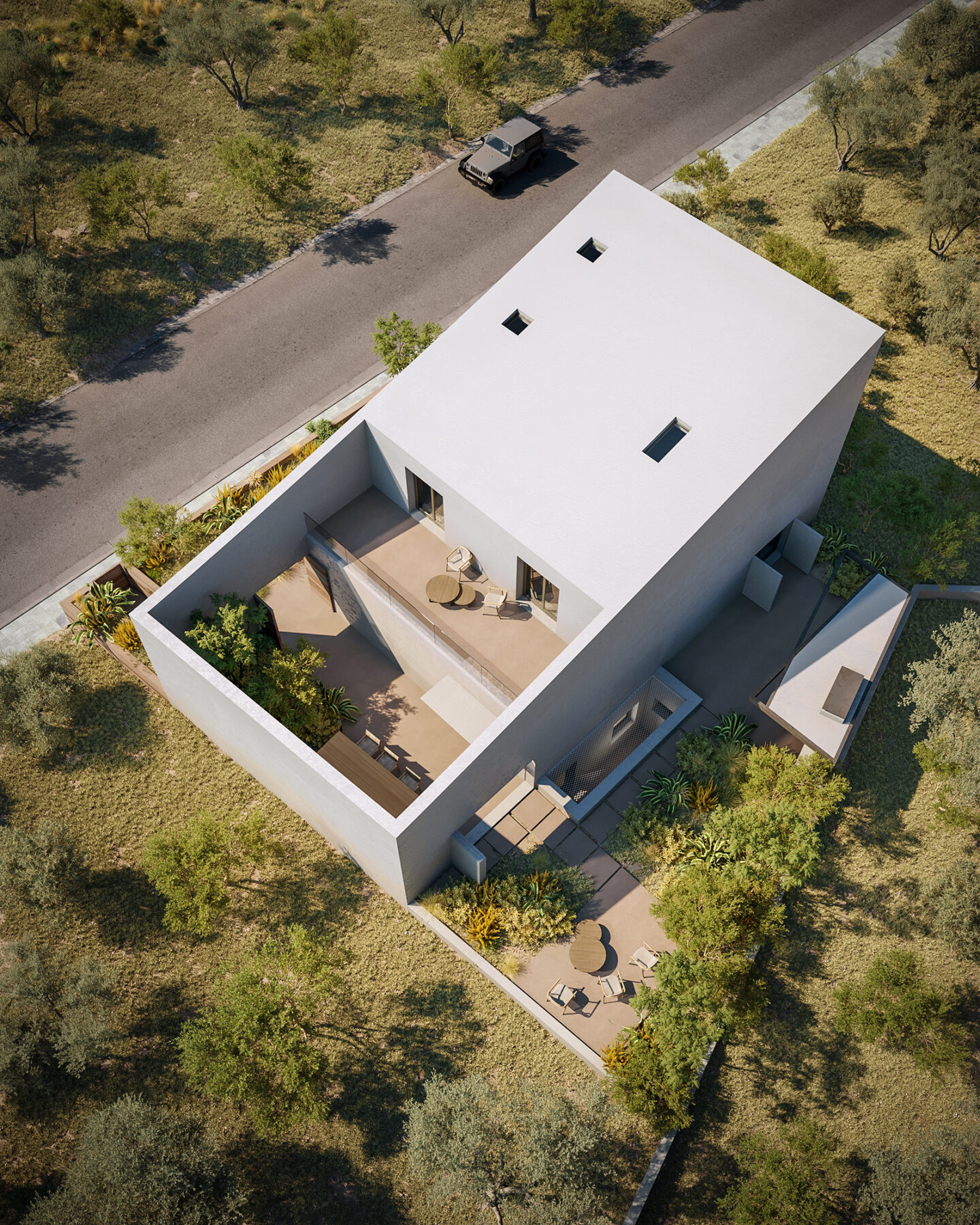
Οι εξωτερικοί χώροι, τοποθετημένοι στο πίσω τμήμα του οικοπέδου, διατηρούν και αυτοί μια ιδιωτικότητα σε σχέση με τον δρόμο. Οι βοηθητικοί χώροι έχουν τοποθετηθεί όλοι στο υπόγειο της κατοικίας.
Στοιχεία έργου:
Έργο: Tent House
Κατηγορία: Κατοικία
Αρχιτεκτονικός σχεδιασμός: dotn (Design Over The Norms)
3d Rendering: SugarVisuals
READ ALSO: Private Hair Saloon in Thessaloniki, renovated by DCA studio.