On a narrow site in the most central corner of the campus, the new School of Architecture will be built. It is a rounded glass and deep red CorTen steel building; six floors including a sunken garden and a roof terrace.
Following the logic of the free campus layout that encourages movement, this project also offers new ways and places rather than filling out the block. With its rounded contour the school building maintains the character of the courtyard as one continuous space.
The interiors are designed to be robust and flexible. Curving walls create a free flow of contiguous space and enhance the sense of openness rather than enclosure. At entrance level a series of double height spaces; the atelier and exhibition area; define a generous main entrance space that also doubles as an open lecture hall. It is shaped as a wide route meandering through the building.
The exterior relates to the existing buildings of dark red brick at the KTH Campus. Construction is insitu cast concrete with load bearing parts visible as freely placed fields in the facade.
Facts & Credits
Project name: School of Architecture and Campus Entrance Building
Location: The Royal Institute of Technology, Stockholm
Built area: 13,200 m²
Invited competition: 2007, 1st prize
Construction: 2012-2015
Architects: Tham & Videgård Arkitekter, Stockholm, Sweden.
Design team: Bolle Tham and Martin Videgård (chief architects), Carmen Izquierdo, Mia Nygren, Andreas Helgesson, Anna Jacobson, Mårten Nettelbladt, Benjamin Mandre, Susanna Bremberg, Lukas Thiel, Fredrik Nilsson, Anna-Lisa Pollock, Marina Rotolo
Client: Akademiska Hus i Stockholm
User: Royal Institute of Technology, Architecture
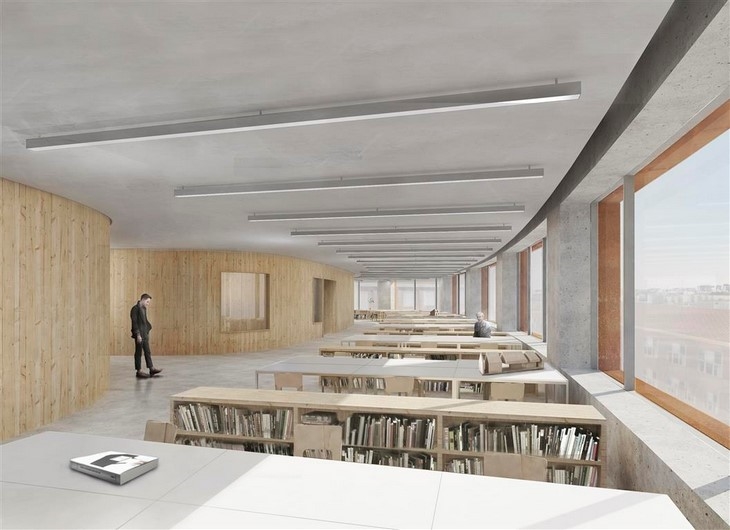 THAM & VIDEGÅRD / SCHOOL OF ARCHITECTURE AND CAMPUS ENTRANCE BUILDING
THAM & VIDEGÅRD / SCHOOL OF ARCHITECTURE AND CAMPUS ENTRANCE BUILDING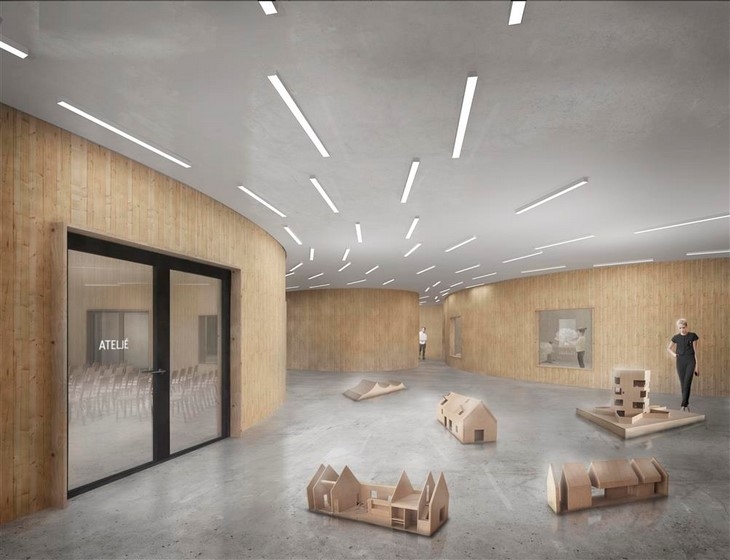 THAM & VIDEGÅRD / SCHOOL OF ARCHITECTURE AND CAMPUS ENTRANCE BUILDING
THAM & VIDEGÅRD / SCHOOL OF ARCHITECTURE AND CAMPUS ENTRANCE BUILDING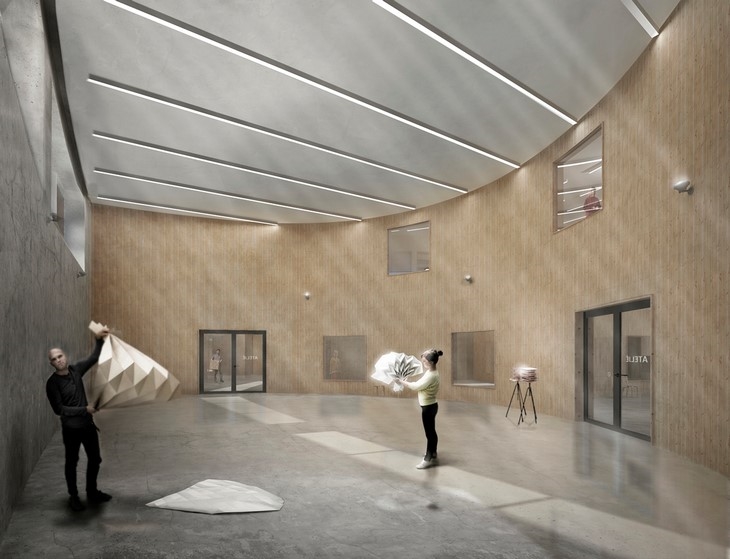 THAM & VIDEGÅRD / SCHOOL OF ARCHITECTURE AND CAMPUS ENTRANCE BUILDING
THAM & VIDEGÅRD / SCHOOL OF ARCHITECTURE AND CAMPUS ENTRANCE BUILDING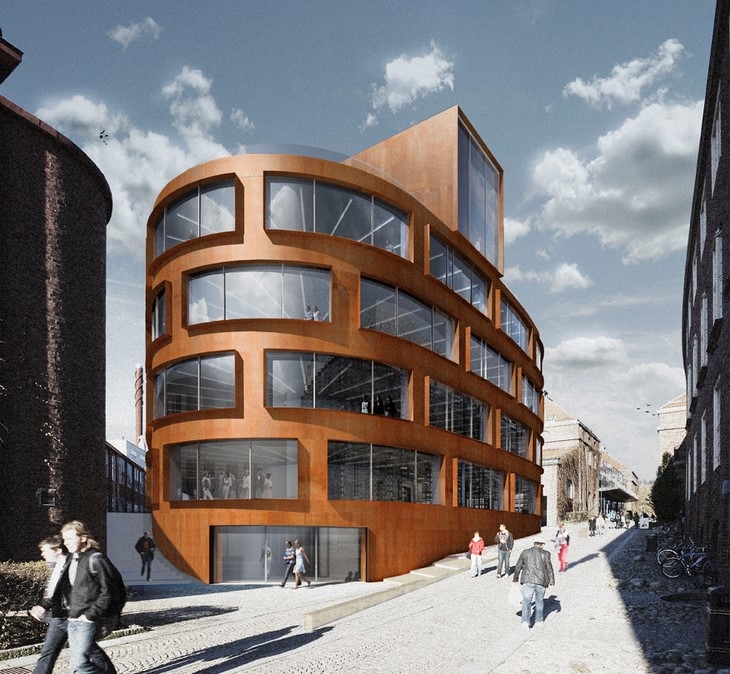 THAM & VIDEGÅRD / SCHOOL OF ARCHITECTURE AND CAMPUS ENTRANCE BUILDING
THAM & VIDEGÅRD / SCHOOL OF ARCHITECTURE AND CAMPUS ENTRANCE BUILDING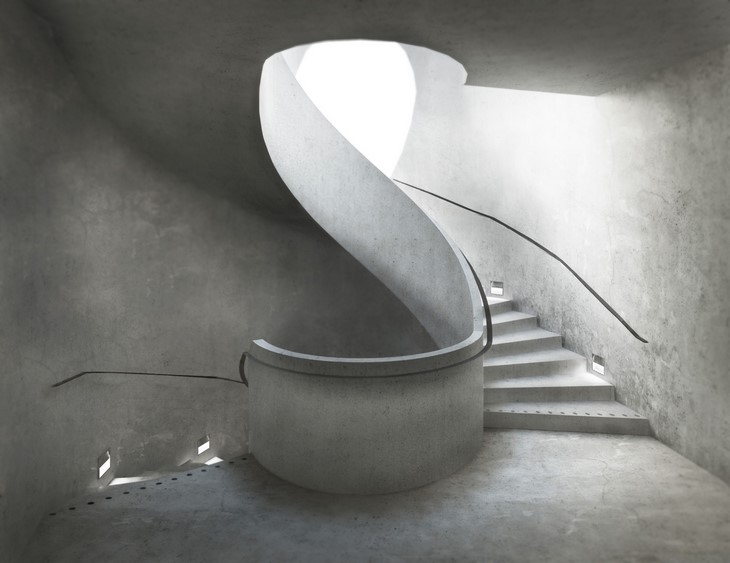 THAM & VIDEGÅRD / SCHOOL OF ARCHITECTURE AND CAMPUS ENTRANCE BUILDING
THAM & VIDEGÅRD / SCHOOL OF ARCHITECTURE AND CAMPUS ENTRANCE BUILDING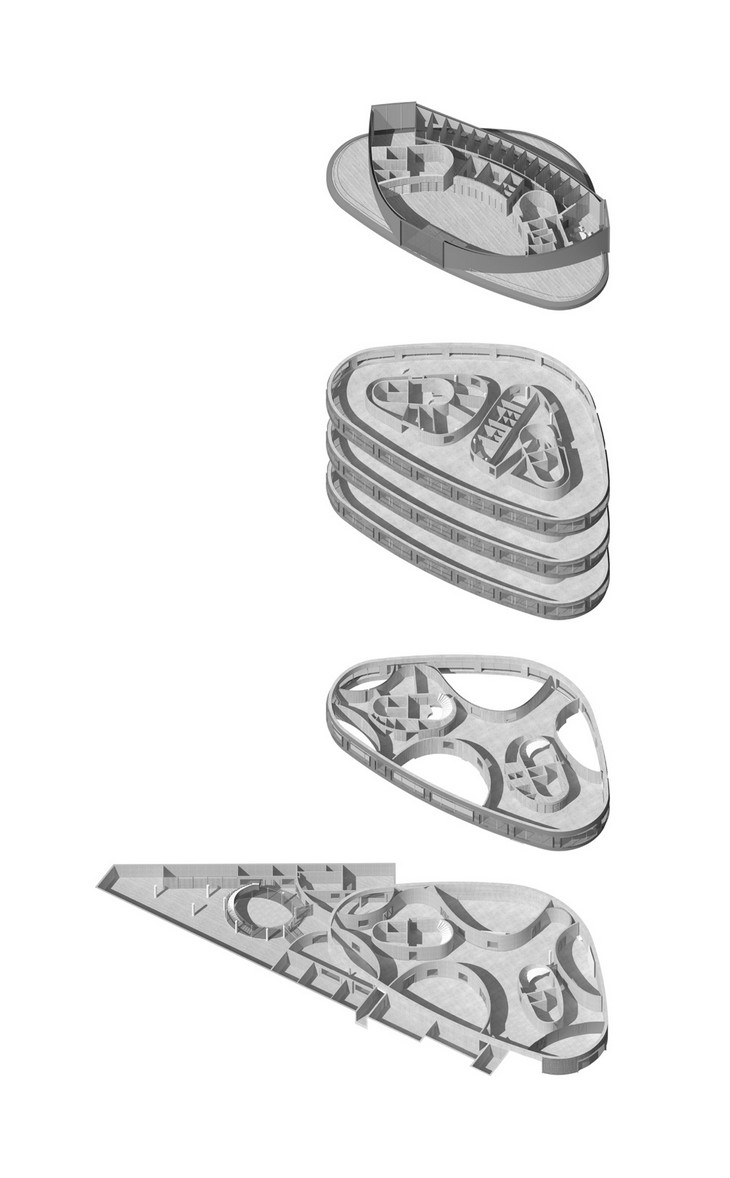 THAM & VIDEGÅRD / SCHOOL OF ARCHITECTURE AND CAMPUS ENTRANCE BUILDING
THAM & VIDEGÅRD / SCHOOL OF ARCHITECTURE AND CAMPUS ENTRANCE BUILDING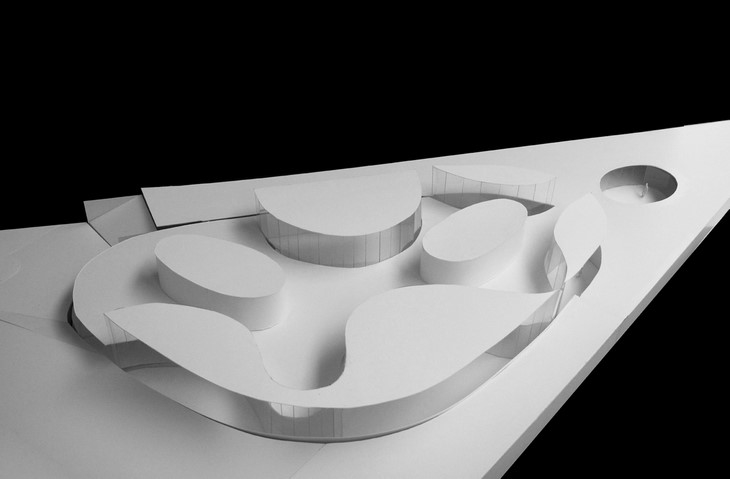 THAM & VIDEGÅRD / SCHOOL OF ARCHITECTURE AND CAMPUS ENTRANCE BUILDING
THAM & VIDEGÅRD / SCHOOL OF ARCHITECTURE AND CAMPUS ENTRANCE BUILDING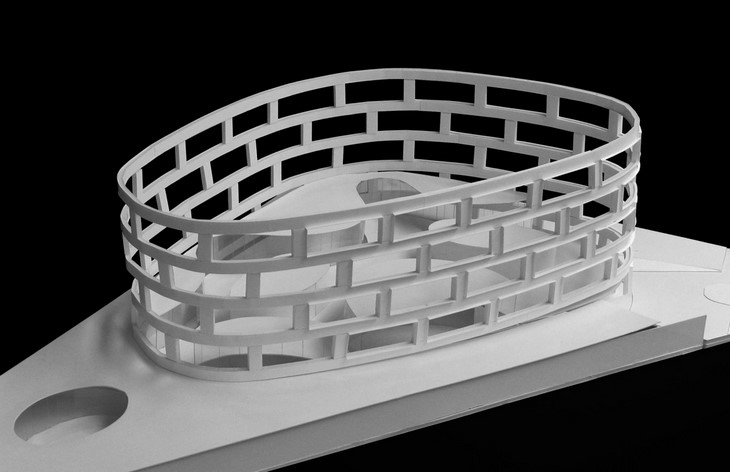 THAM & VIDEGÅRD / SCHOOL OF ARCHITECTURE AND CAMPUS ENTRANCE BUILDING
THAM & VIDEGÅRD / SCHOOL OF ARCHITECTURE AND CAMPUS ENTRANCE BUILDING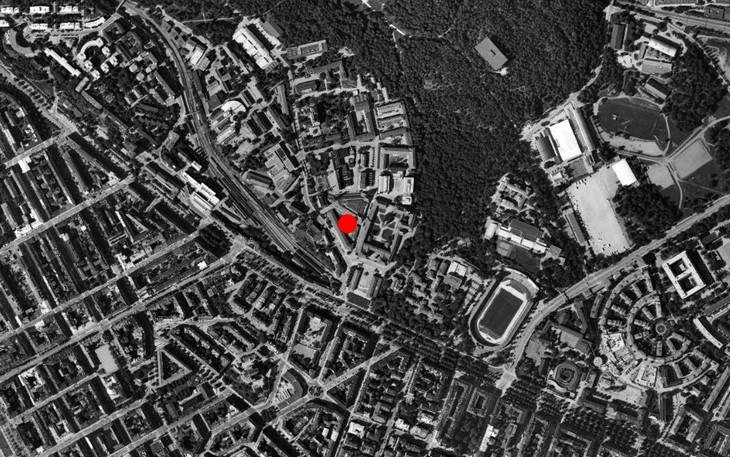 THAM & VIDEGÅRD / SCHOOL OF ARCHITECTURE AND CAMPUS ENTRANCE BUILDING
THAM & VIDEGÅRD / SCHOOL OF ARCHITECTURE AND CAMPUS ENTRANCE BUILDINGREAD ALSO: KYABRAM HOSPITAL / CLOUD ARCHITECTURE STUDIO