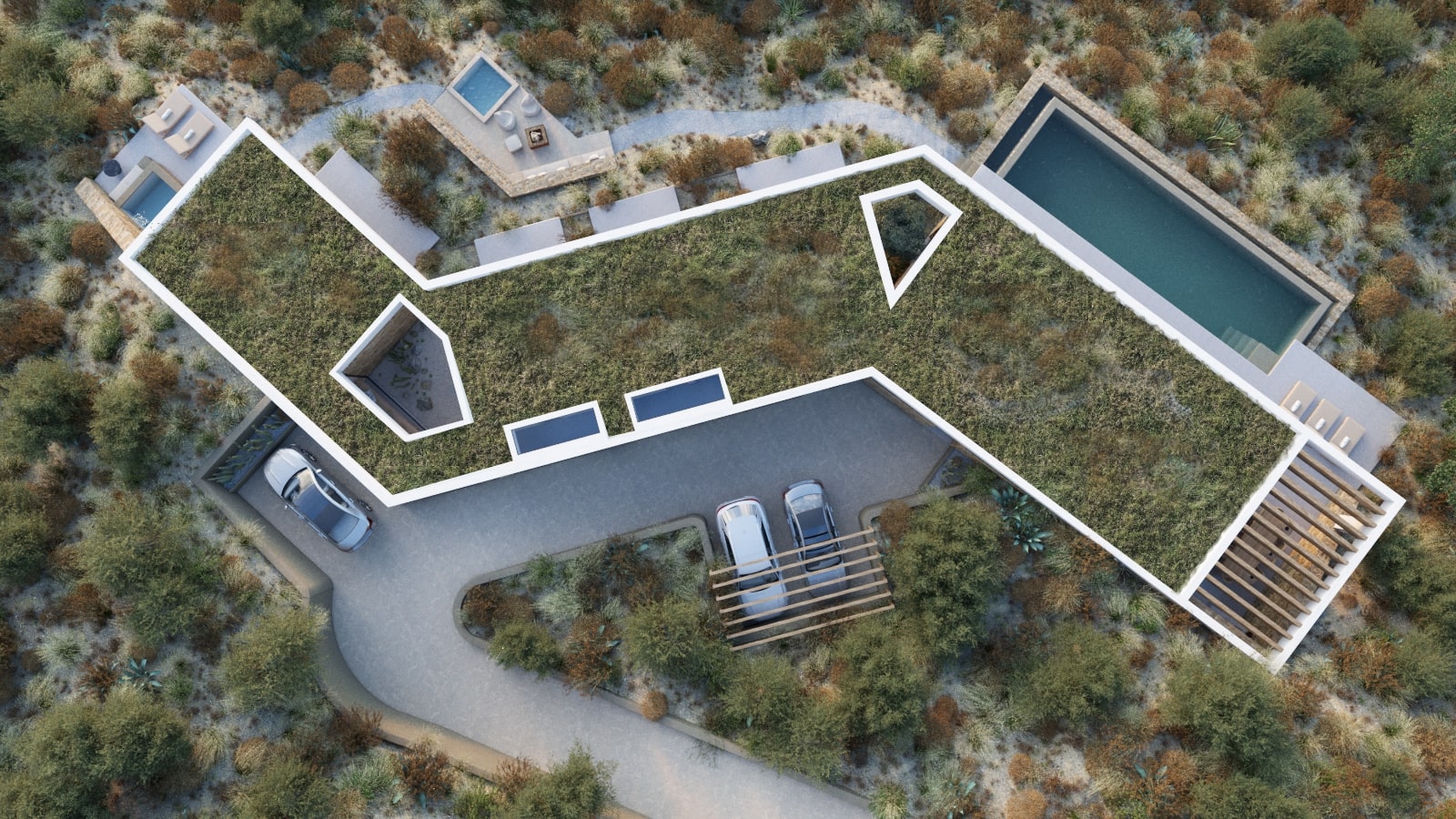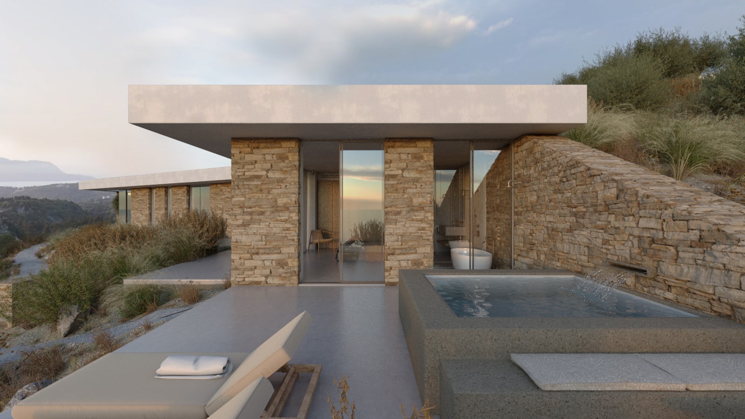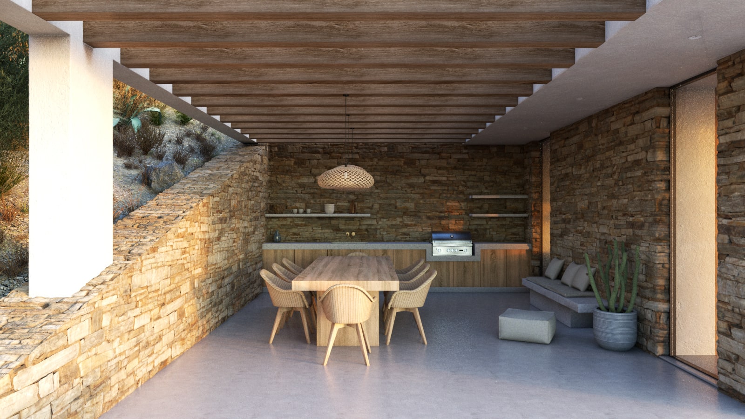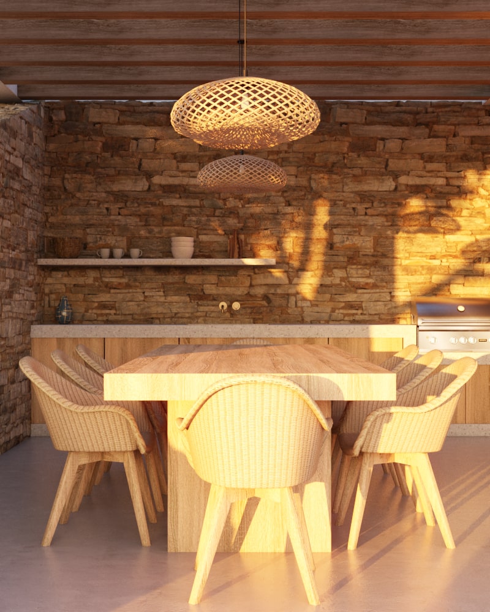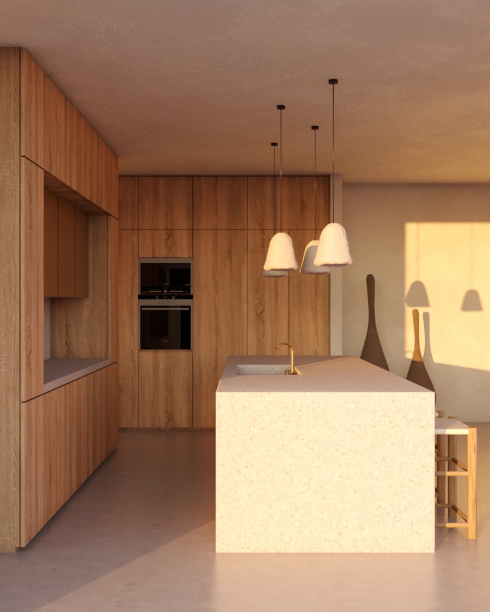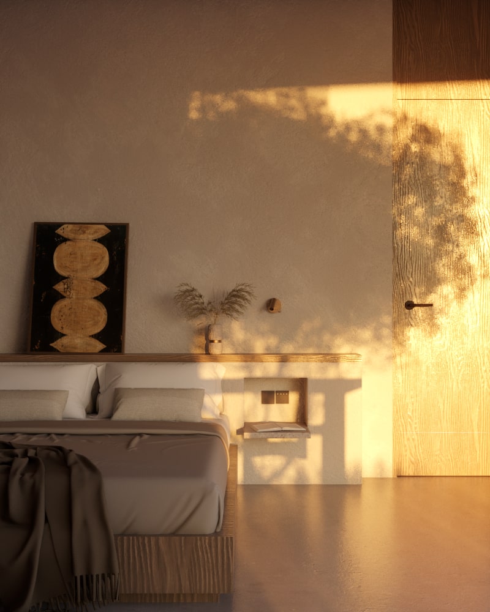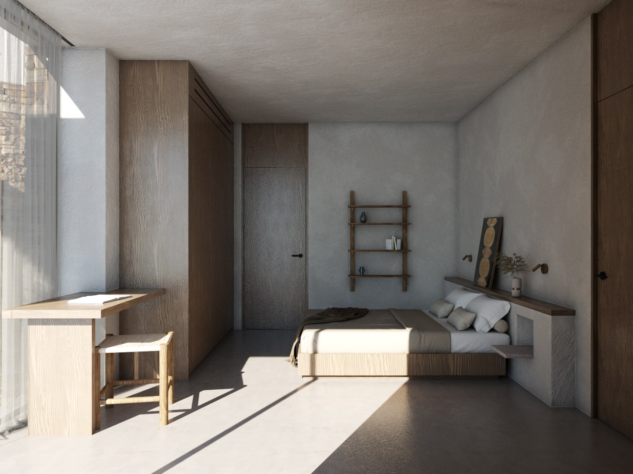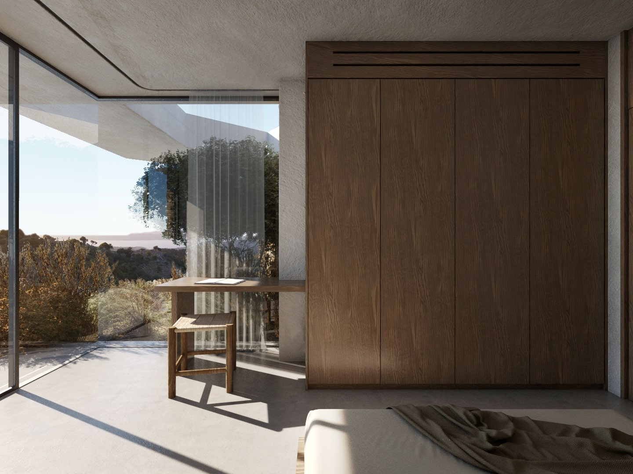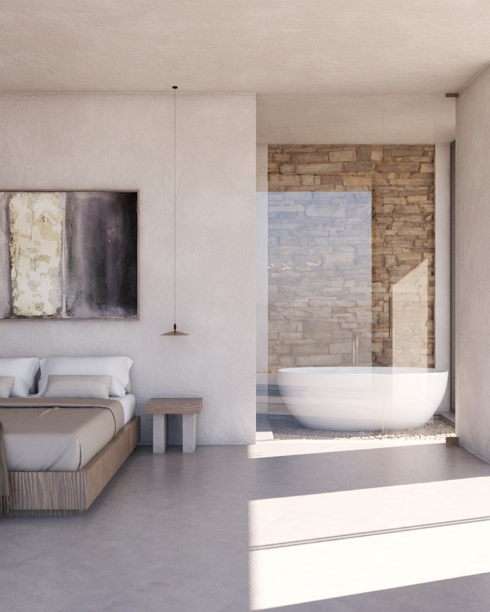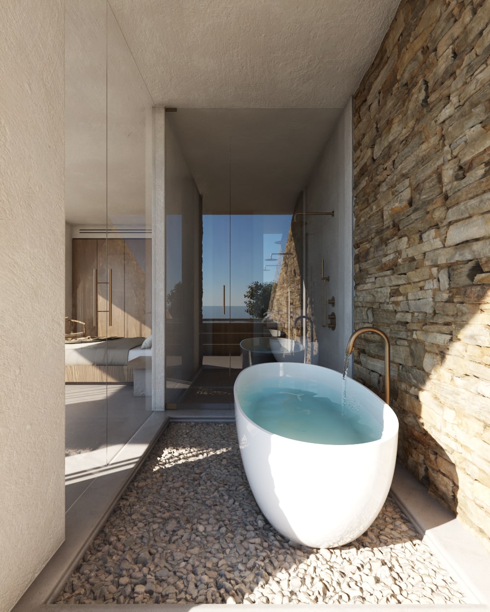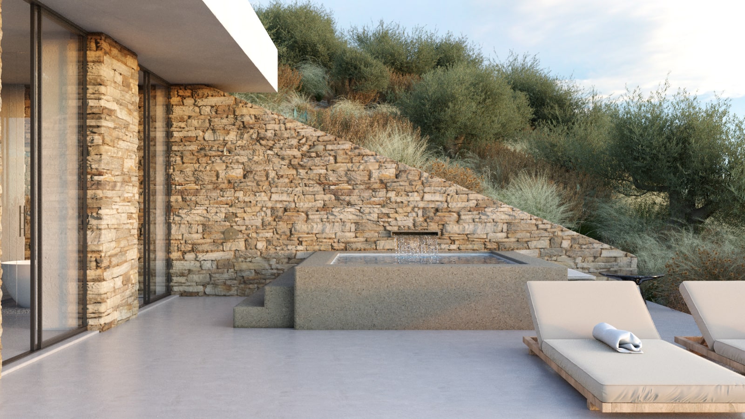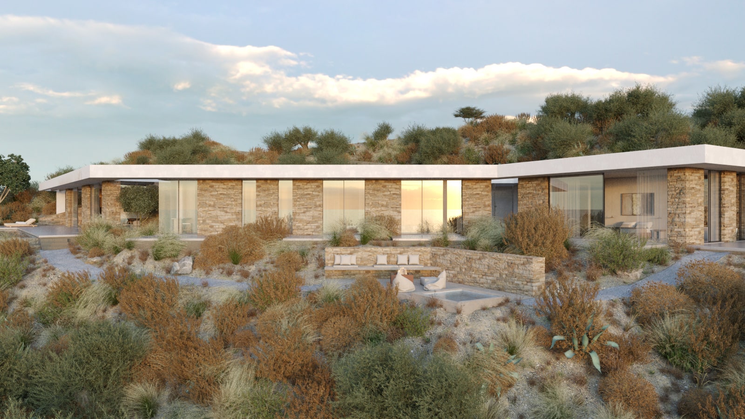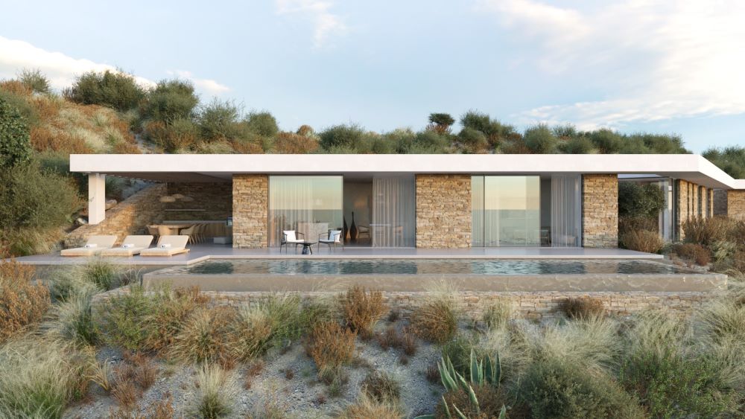On a sloped plot outside the settlement in the area of Apokoronas, Zeropixel Architects were commissioned to design a four-bedroom holiday residence that fully utilizes the allowable building area. Intended for summer vacations for a young couple, this residence will also be available for short-term rentals year-round. The plot’s westward orientation overlooks a gorge, with panoramic views stretching to the White Mountains in the south and Souda Bay to the north. After site visits, the architects identified the optimal placement for the residence along the eastern side of the plot, which offered both privacy and breathtaking views. Utilizing drones and survey equipment, they crafted layouts that harmonized with the plot’s contour lines, positioning the structure to capture ideal vistas from all sides.
The design is composed of three interconnected volumes aligned with the slope’s natural contours, each connected by atriums that serve as semi outdoor spaces. Access to the residence is through the northern volume, reached by a custom-designed winding road that ensures a gentle approach, balancing the steep terrain.
The northernmost volume hosts the primary living spaces: a kitchen with an island, dining area, and spacious living room. The living area is partially separated from the dining room by a wall with a fireplace. Outdoors, there’s a fully equipped kitchen and a large dining area under a semi-outdoor canopy. A west-facing courtyard includes an infinity pool, outdoor shower, and ample lounging space, with views of both the gorge and sea while maintaining privacy from nearby buildings and the municipal road.
The central volume serves as the private quarters, housing three bedrooms with en-suite bathrooms and a long corridor connecting to a control room and WC. Each bedroom has its own private courtyard, and beds are oriented towards the sea, ensuring each space enjoys tranquil, unobstructed views. On a lower level, a gathering space with a fireplace and jacuzzi provides a secluded setting with panoramic mountain and sea views.
The third volume is dedicated to the master bedroom, connected to the rest of the house by an atrium. This volume’s layout maximizes views of the White Mountains, sea, and gorge. The suite features an open bathroom with a large bathtub, offering stunning views from all areas. The private patio, complete with a jacuzzi and outdoor shower, enhances the luxury experience with unparalleled vistas.
In conclusion, The Canyon House represents a thoughtful integration of modern design with the natural landscape of Apokoronas. By harmonizing with the plot’s steep terrain and using sustainable materials, the project respects and preserves the local environment while offering luxurious, comfortable spaces that embrace the region’s stunning views.
The design meets the dual purpose of private vacation home and rental property, balancing privacy and connectivity. The Canyon House ultimately embodies a seamless blend of functionality, sustainability, and aesthetic appeal, setting a high standard for context-responsive architecture.
Facts & Credits
Project title: The Canyon House
Project type: Residence architecture
Architecture: Zeropixel Architects
Project location: Xirosterni, Chania
Date of design: 2024
Plot Area: 4.000 m²
Text: Provided by the authors
READ ALSO: Piazza Cortevecchia in the historic center of Ferrara | INOUT architettura
