The architects explain:
“Four tree-like Corten Steel columns support a curved, oak-lined timber roof over the altar and sanctuary spaces. A thick masonry wall, constructed out of large clay blocks clad with sandstone, interprets the historic boundary between the townhouses and provides a solid mass and weight to the building form. Angled windows are formed within this wall to allow light in and also to maintain the focus towards the sanctuary, providing only oblique views of the garden. A combination of clerestory glazing, ventilator windows and a lightwell with opening rooflights provides both natural light and ventilation. Daylight is introduced by mirrors and filtered through continuous oak slats along the length of the chapel. The west wall behind the sanctuary is glazed and connects the chapel with the garden and the changing seasons, which plays an important part in the worship calendar. The external finish on the roof is sedum, again connecting the building to its garden setting, and minimising its visual impact from above.”
The Middle Meadow Walk is a busy pedestrian road connecting the Old Town with the popular Meadows Park and the surrounding universities. The new Quartermile development on the site of the old Royal Infirmary campus has made the location even more lively and yet entering the chapel’s garden from George Square lane immediately gives a tranquil feeling. With its lush and cocooned garden we feel like entering into a protective oasis in the midst of this urban bustle. The cantilever wooden roof is welcoming and the path towards the chapel entrance gives us the time to enjoy the features of this building from various points of view, far and close-up. Special detail has been given to the glazing of the altar, making it almost invisible / open to the garden. The cocooned garden feeling is repeated inside the chapel with its small scale and height and yet the minimal and continous interior counterbalance it with a sense of spaciousness. No matter if one is Catholic or not, the chapel inspires us to contemplate on our universal spirituality.
The building received the RIBA National Award 2013, the Scottish Design Award 2013, and EAA Building of the Year and Wood Award 2013.
Location: George Square, Edinburgh Scotland
Year: 2013
Client: The Dominican Council as Trustees of the English Province of the Order of Preachers
Architects: Simpson & Brown
Structural Engineer: Elliott & Company
Services Engineer: Irons Foulner
Collaborators: George Berry & Partners
Photography: Pygmalion Karatzas
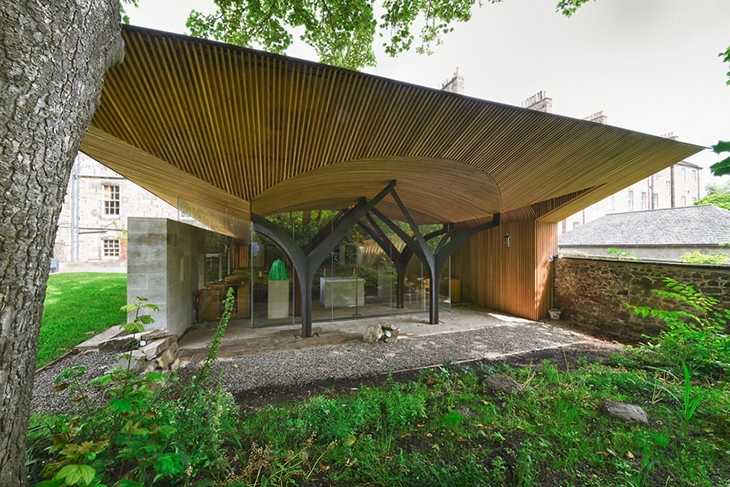 PHOTOGRAPHY (C) PYGMALION KARATZAS
PHOTOGRAPHY (C) PYGMALION KARATZAS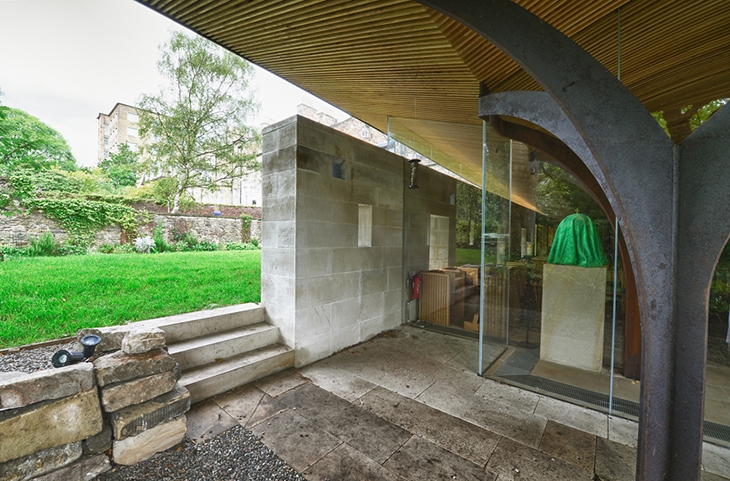 PHOTOGRAPHY (C) PYGMALION KARATZAS
PHOTOGRAPHY (C) PYGMALION KARATZAS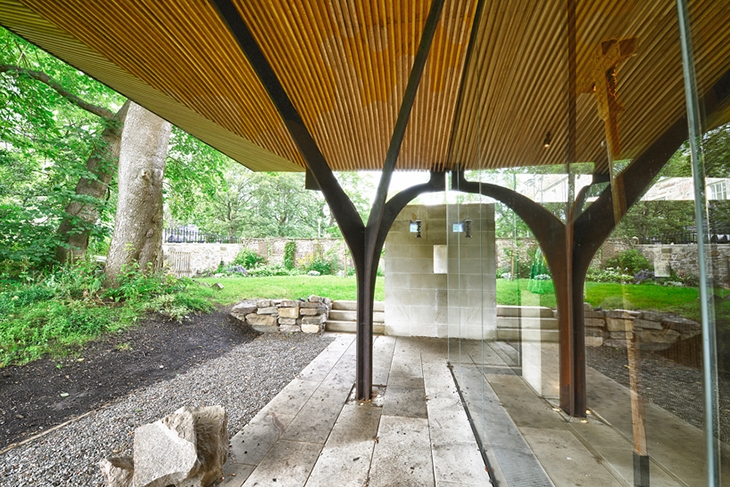 PHOTOGRAPHY (C) PYGMALION KARATZAS
PHOTOGRAPHY (C) PYGMALION KARATZAS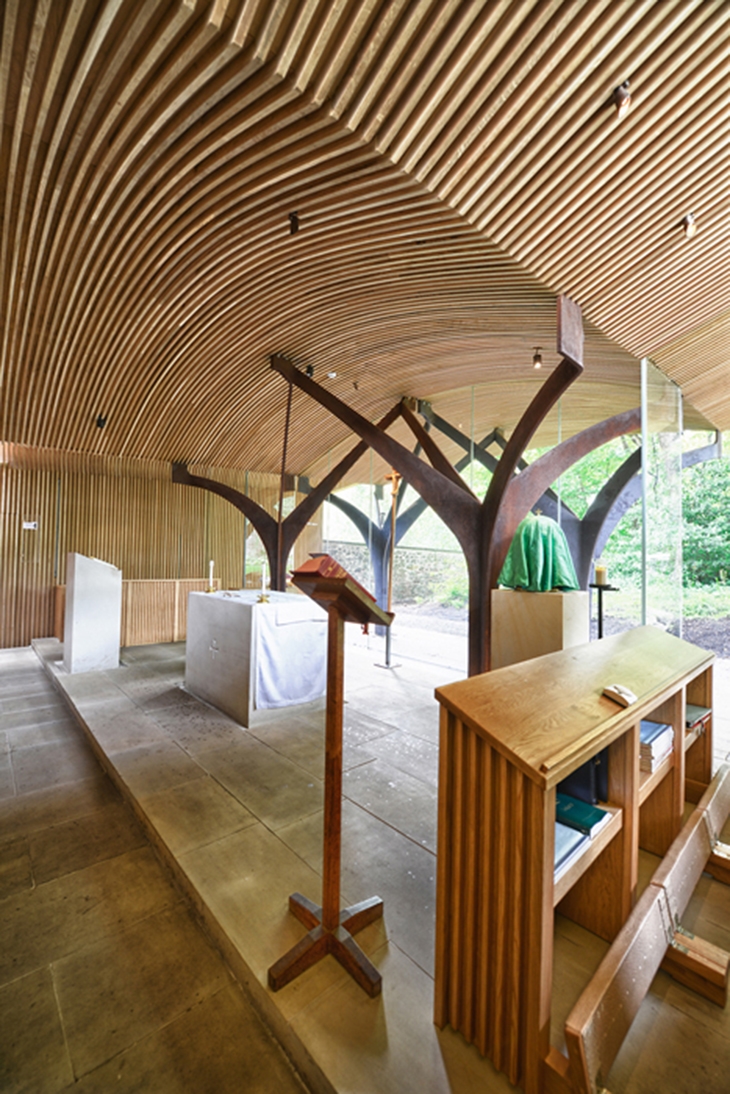 PHOTOGRAPHY (C) PYGMALION KARATZAS
PHOTOGRAPHY (C) PYGMALION KARATZAS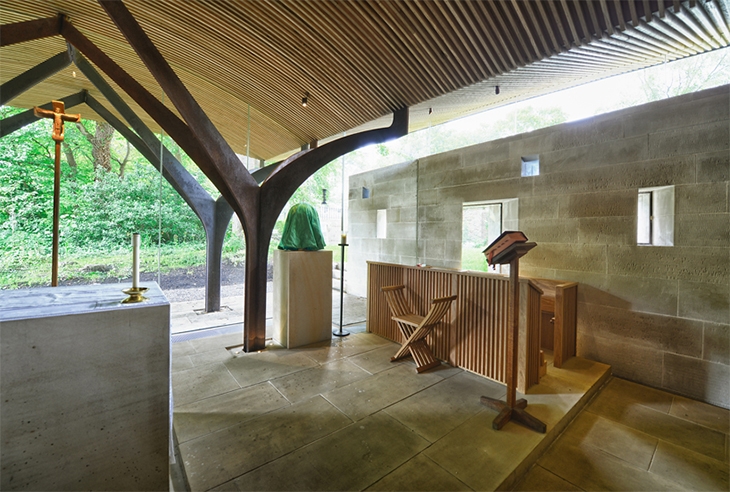 PHOTOGRAPHY (C) PYGMALION KARATZAS
PHOTOGRAPHY (C) PYGMALION KARATZAS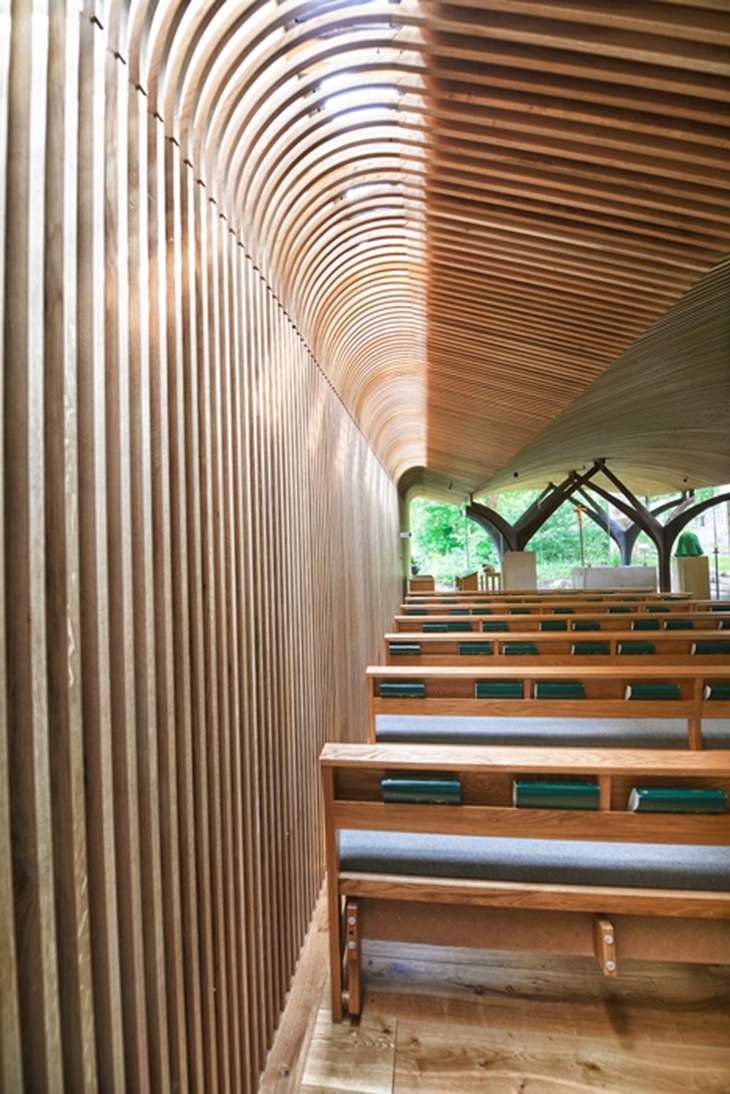 PHOTOGRAPHY (C) PYGMALION KARATZAS
PHOTOGRAPHY (C) PYGMALION KARATZAS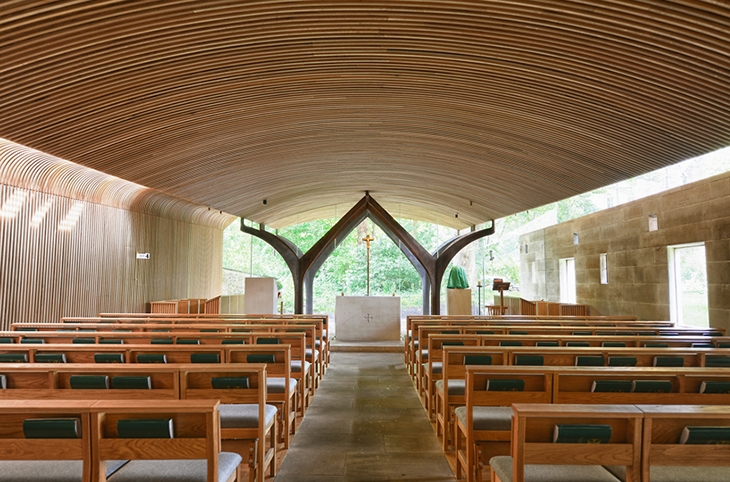 PHOTOGRAPHY (C) PYGMALION KARATZAS
PHOTOGRAPHY (C) PYGMALION KARATZAS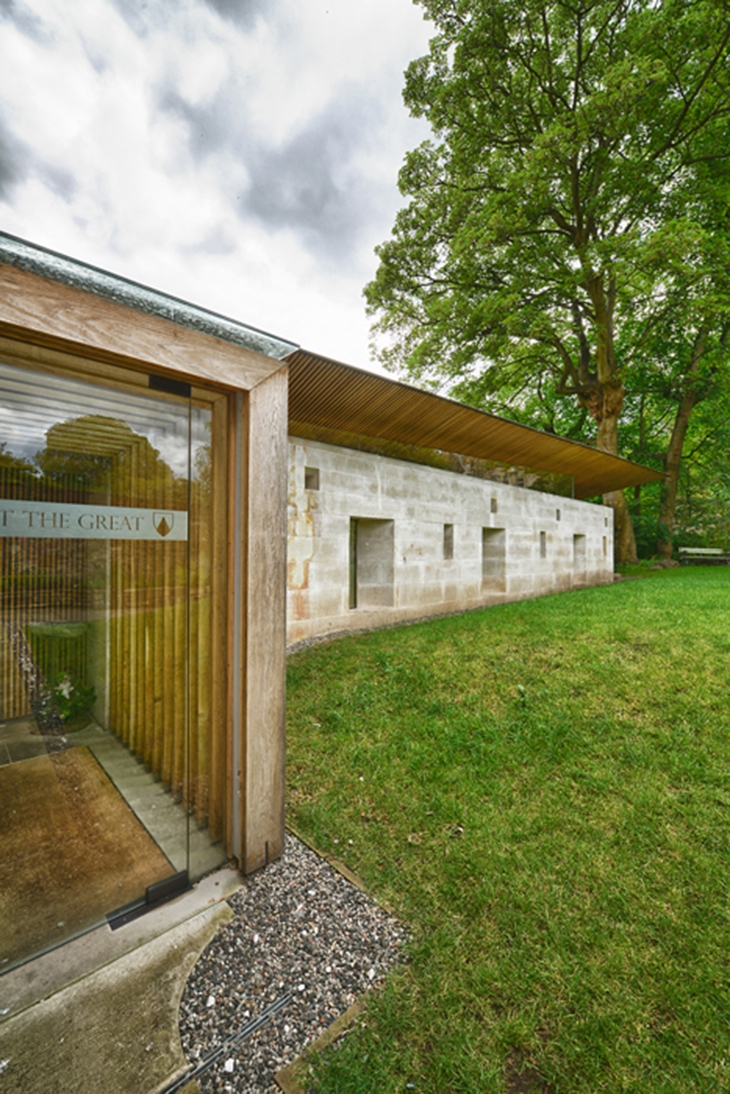 PHOTOGRAPHY (C) PYGMALION KARATZAS
PHOTOGRAPHY (C) PYGMALION KARATZAS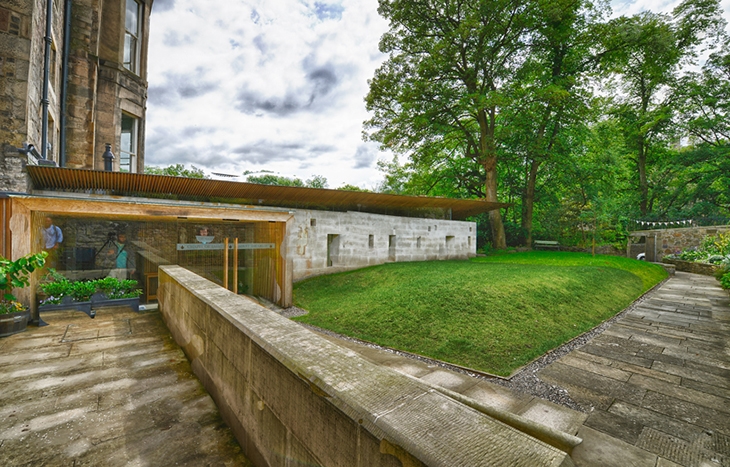 PHOTOGRAPHY (C) PYGMALION KARATZAS
PHOTOGRAPHY (C) PYGMALION KARATZAS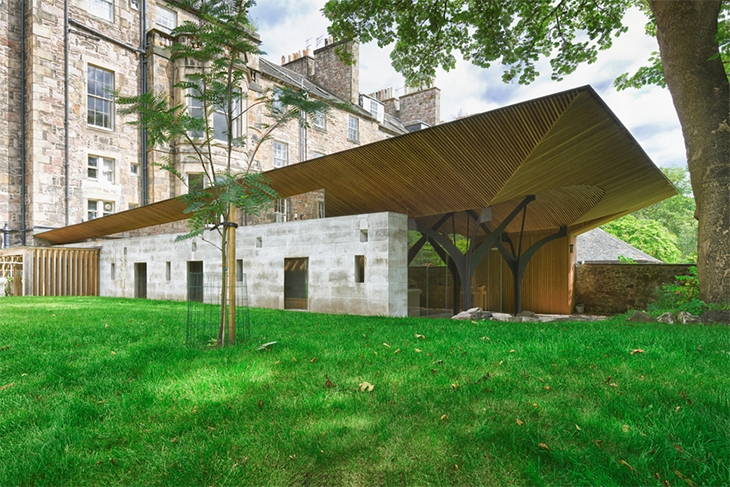 PHOTOGRAPHY (C) PYGMALION KARATZAS
PHOTOGRAPHY (C) PYGMALION KARATZASREAD ALSO: EKYA EARLY YEARS / COLLECTIVE PROJECT