The Metaxourgeio-Kerameikos district has seen multiple transformations over the years, and the new building design of “the Fold”, by JC Architects in the area embodies the idea of contrast. The exterior features a stark division between combed concrete and metal cladding, creating a striking visual contrast that enhances the building’s layered appearance. The interior design is inspired by the city of Athens, with a central “boulevard” and smaller “streets” leading to rooms, blending elements of the existing structure with curved features and a central spiral staircase. The interior design emphasizes a dialogue between the imperfect and polished, combining structural elements with fine materials and vibrant colors, reflecting the essence of Athenian architecture and the urban surroundings.
-text by the authors
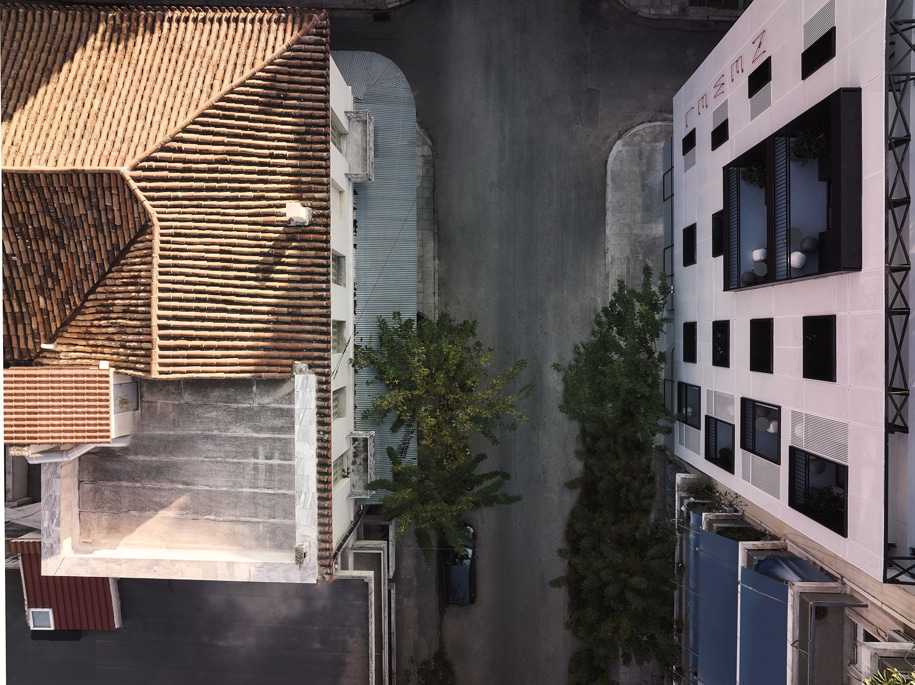
Metaxourgeio-Kerameikos district has undergone multiple transformations over the centuries. In this context, the whole building emphasizes the idea of contradiction by creating a dialogue between different architectural forms. The design of the facade renders clear the separation between the external “skin” and the internal “heart” of the building, using two opposite techniques to point out two different impressions.
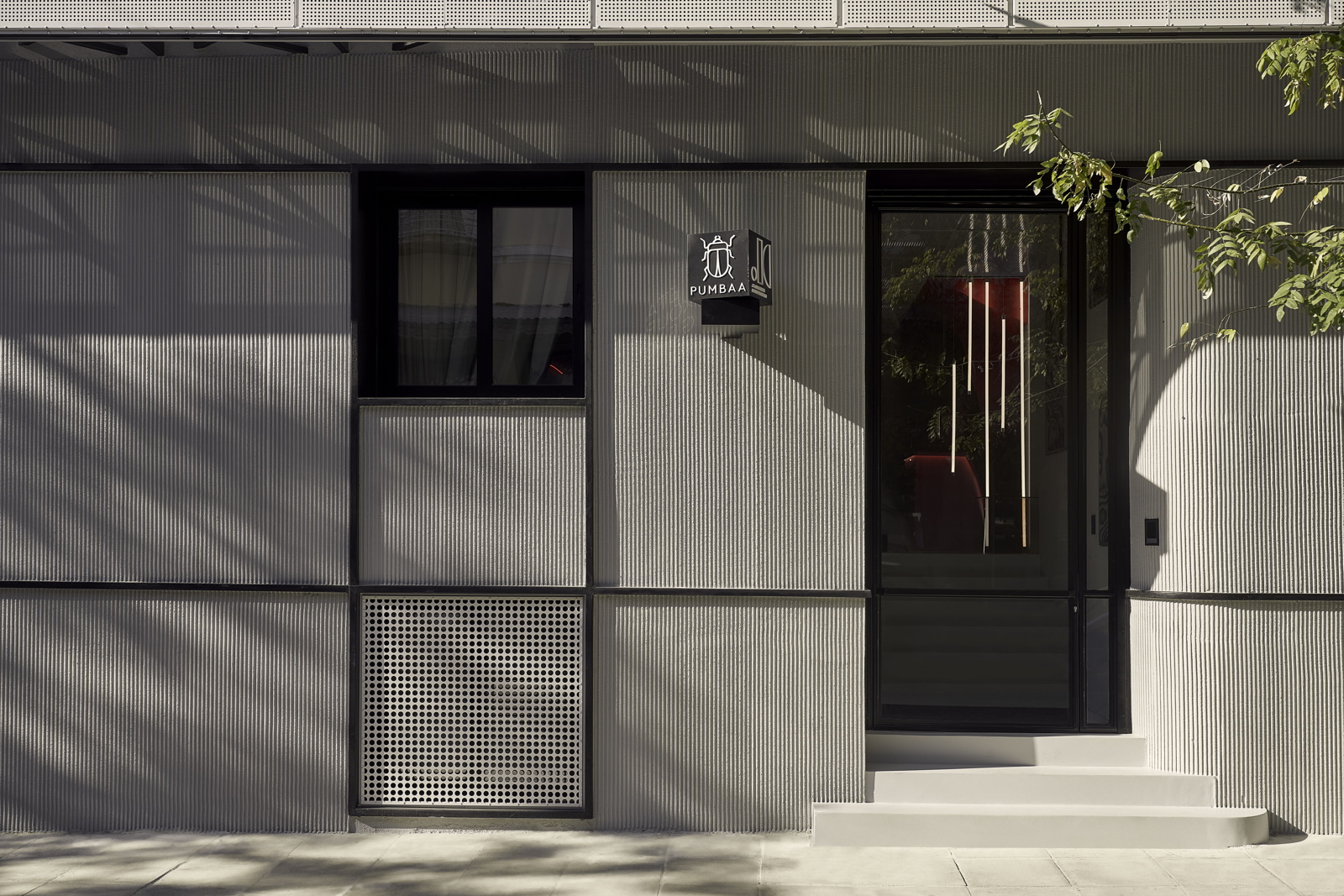
On one hand, the internal part is exposed to combed concrete and other morphological elements of Athenian architecture, and on the other hand, the external face is a metal cladding system on the façade of the building. The difference in materiality between the ground floor and the other floors adds visual variety between the two levels and increases the effect of layering. The metal cladding panels of the same material but with perforation are placed almost theatrically, framing the view or the movement, intensifying a constant and unobstructed flow between the interior and the surrounding space, both physical and visual. The outside environment flows to the interior, while at the same time there is visual contact with the city.
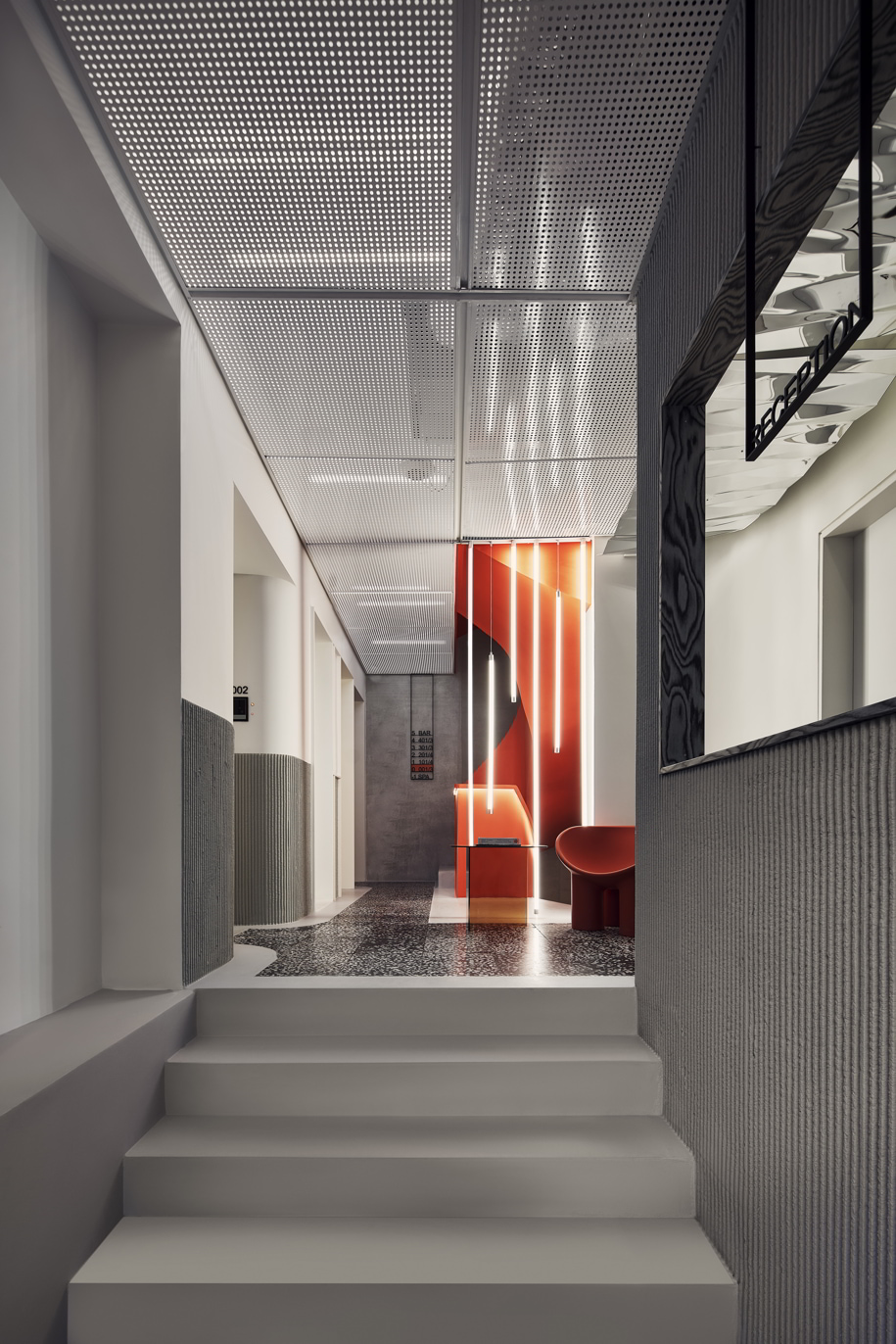
For shading reasons, panels of the same material but with different perforation periodicity are observed in certain spots, creating an atmospheric impression in the interior and a play with the sunlight. Finally, the metal suspension beams of the metal cladding participate in the morphological impression of the building structure by outlining the balconies and the windows, marking in this way holes in the facade, which each time frame different parts of the urban fabric of Metaxourgeio.
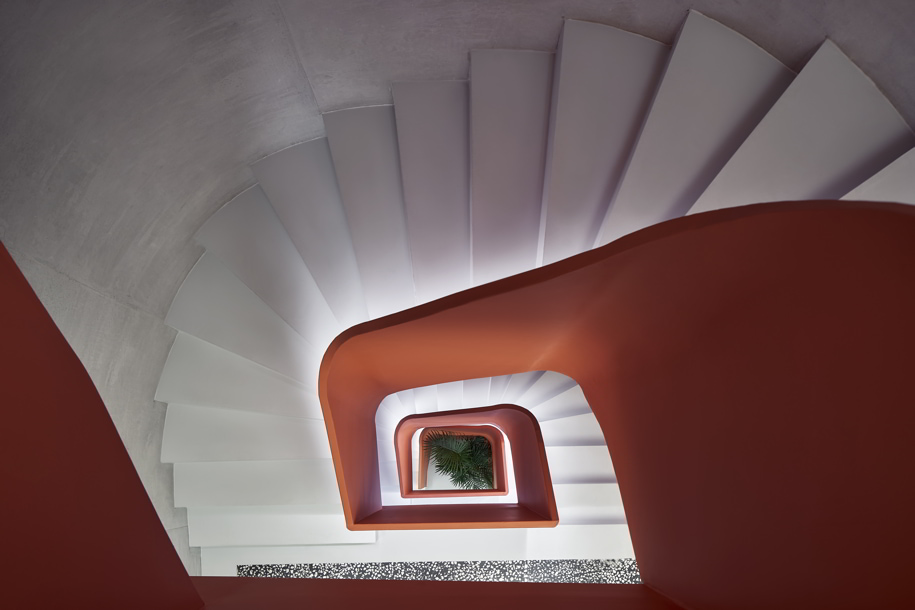
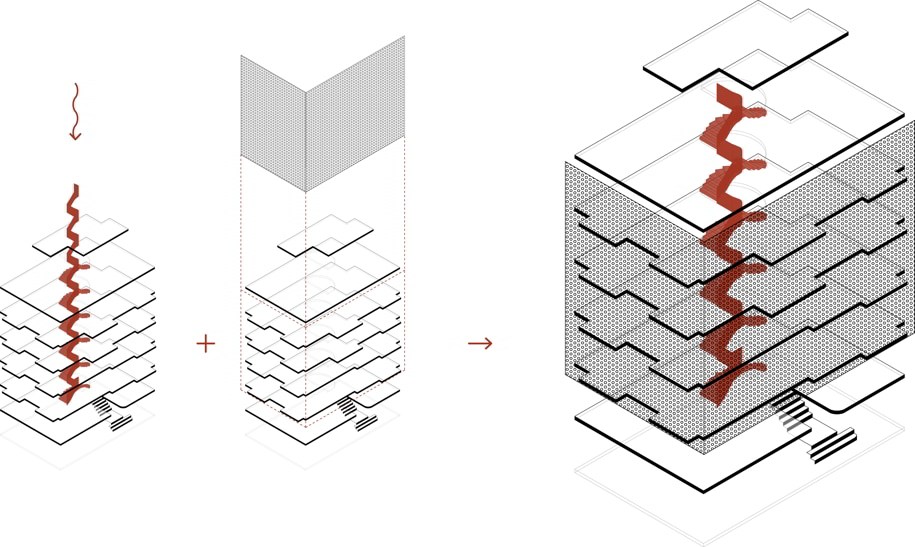
The interior of the building was completely stripped down and re-designed from the beginning. Taking inspiration from the city of Athens, we created a central “boulevard” and smaller side “streets”, leading to the rooms, ensuring privacy and sound isolation. Keeping the vital elements of the building, the facade folds inward, observing metal perforated panels in each type of room. At the same time, the regularity of the existing structure is broken with curved elements inside the rooms, and in the common areas, as well as with the circular central staircase that folds like a ribbon, forming a spiral all through the heart of the building.
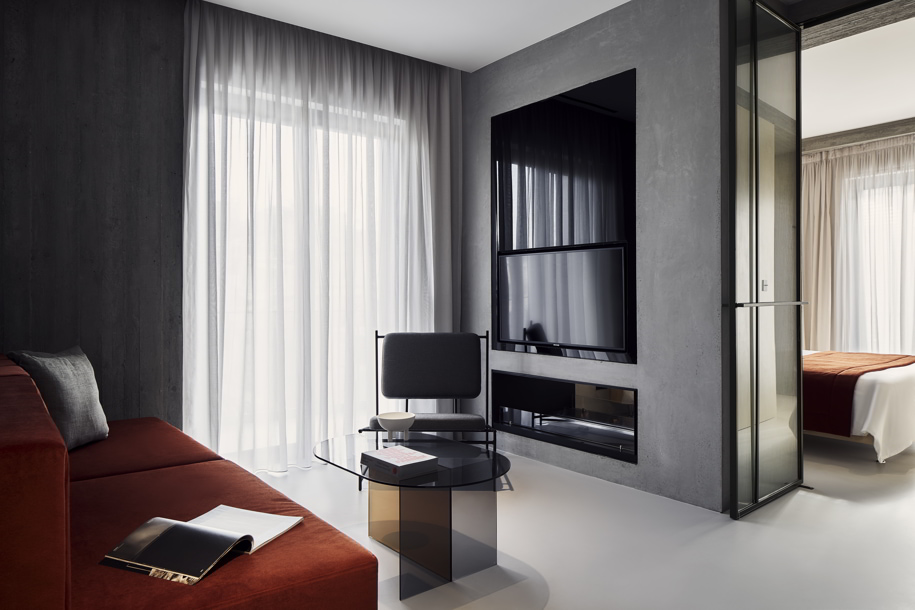
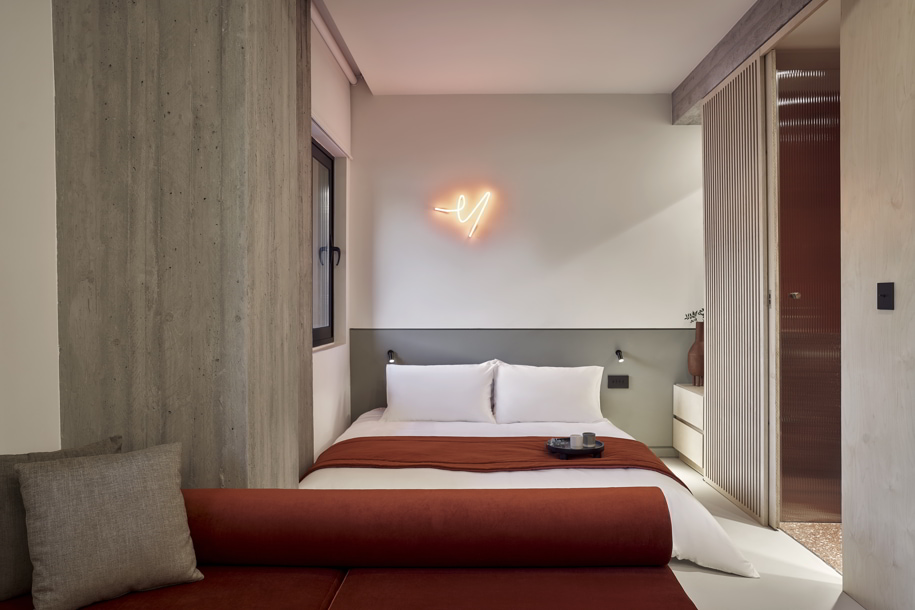
The idea of contrast that exists in the exterior has penetrated into interior design as well. There is a constant dialogue between the imperfect and the polished. The marks and indents from the existing concrete of the structural elements coexist with fine materials such as wood, metal, mosaic, pastels, and earthy colors. Color becomes a dominant part of interior design. Inspired by Athenian architecture, it interacts with the urban neighborhood.
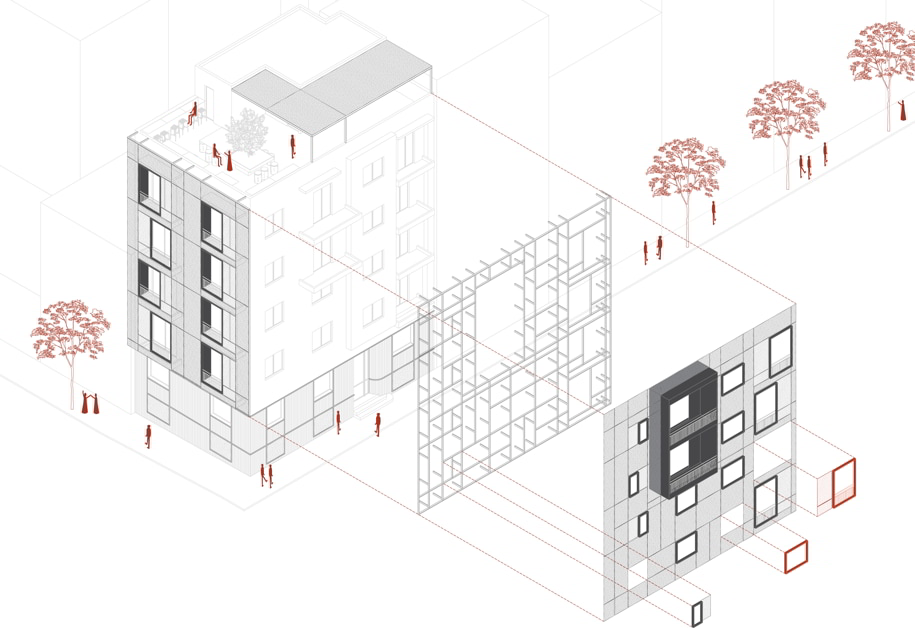
Facts & Credits
Project title: The Fold
Project type: Hospitality
Architecture: JC Architects
Design team: Ioanna Fakiri, Julie Spyropoulou, Iason Vovos
Location: Athens, Greece
Interior & Styling: JC Architects
Stryctural engineer: Athanasios Kontizas
Lighting design: Site-Specific
Photography: Christos Drazos
Το γραφείο JC Architects ανέλαβε το σχεδιασμό του The Fold στο Μεταξουργείο, με έμφαση στην αναδιάμορφωση της τυπολογίας της πολυκατοικίας μέσω μιας μεταλλικής επένδυσης που βελτιώνει την ενεργειακή απόδοση του κτιρίου. Ο σχεδιασμός αναδεικνύει την αρχιτεκτονική ταυτότητα της περιοχής του Μεταξουργείου και χρησιμοποιεί αντιθετικές τεχνικές όπως το μπετόν και οι μεταλλικές επενδύσεις για να δημιουργήσει οπτική ποικιλία και ατμόσφαιρα στο εσωτερικό. Το κτίριο διατηρεί την ογκοπλαστική ενότητα, ενώ εσωτερικά εφαρμόζει μια πρωτότυπη διάταξη δωματίων και κοινόχρηστων χώρων με έμφαση στην αναδίπλωση της όψης και την εισαγωγή καμπυλωτών στοιχείων, έχοντας ως αποτέλεσμα ένα ενδιαφέρον αρχιτεκτονικό πρότζεκτ.
-κείμενο από τους δημιουργούς
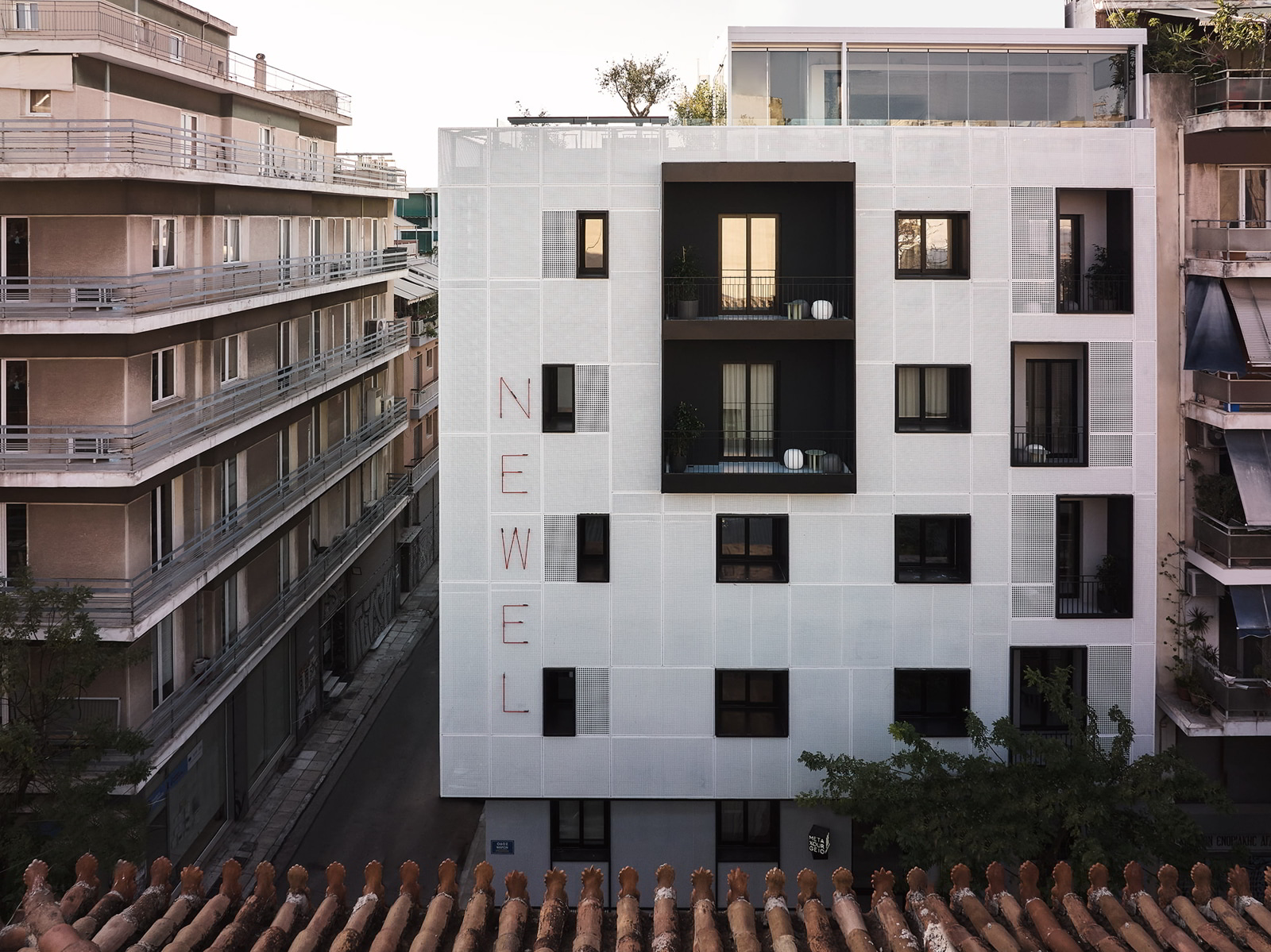
Βασική σχεδιαστική πρόθεση αποτελεί η αμφισβήτηση της αρχέτυπης πολυκατοικίας, μέσα από μια απλή ιδέα: την χρήση μίας περιμετρικής μεταλλικής επένδυσης η οποία εξυγιαίνει την όψη, ενώ παράλληλα συμβάλει στην βελτίωση της ενεργειακής απόδοσης του κτιρίου.
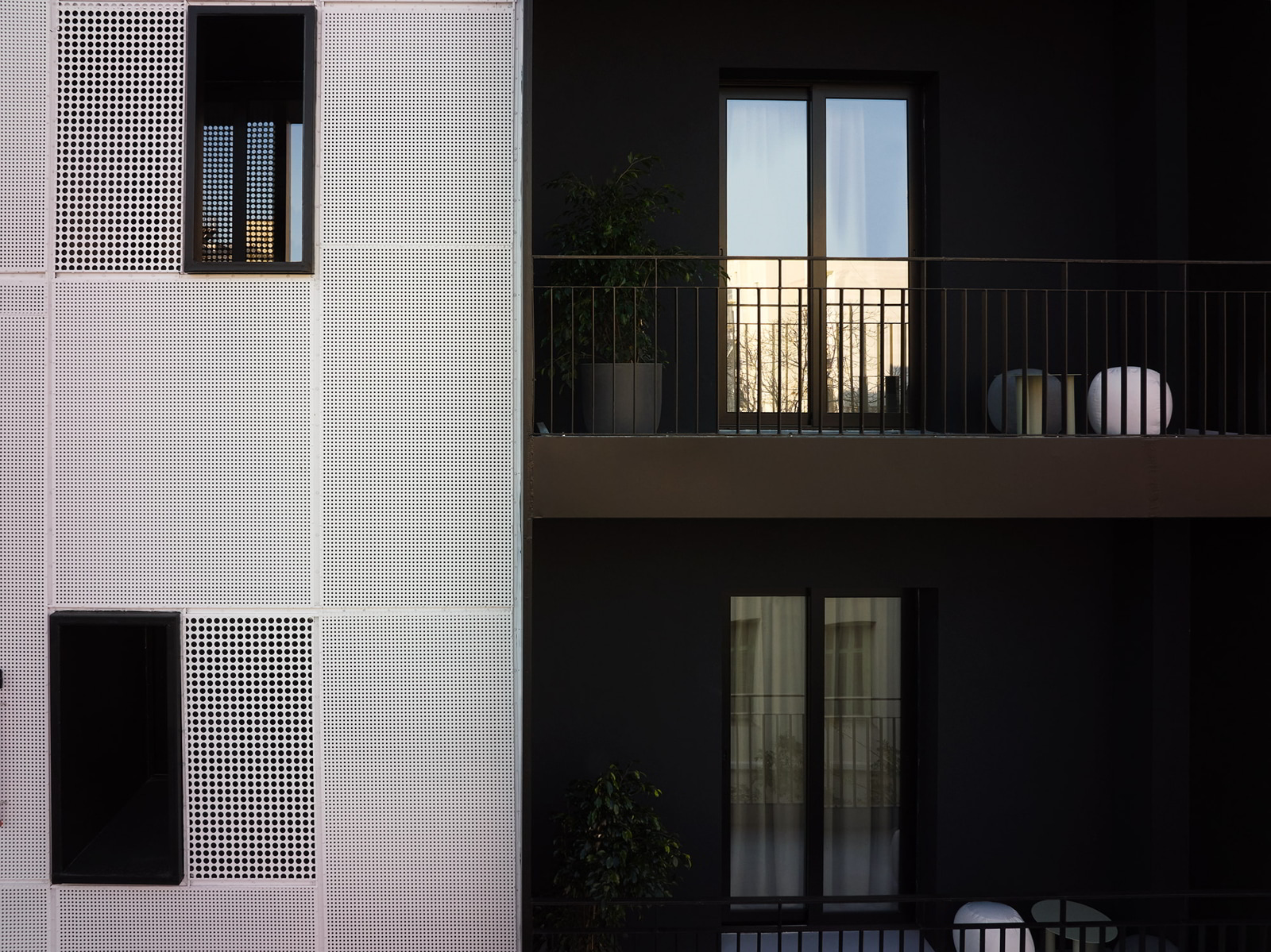
Το έργο βρίσκεται στην καρδιά του Μεταξουργείου, μια οικιστική ζώνη με ετερόκλητη ανθρωπογεωγραφία και ένα συνεχώς μεταλλασσόμενο αρχιτεκτονικό «γραμματολόγιο». Μέσα σε αυτό το πλαίσιο, το κτίριο οφείλει να έχει ισχυρή αρχιτεκτονική ταυτότητα, καθώς η τοποθεσία αλλά και η ευρύτερη περιοχή είναι ένα αμήχανο κολλάζ αρχιτεκτονικών μορφών.
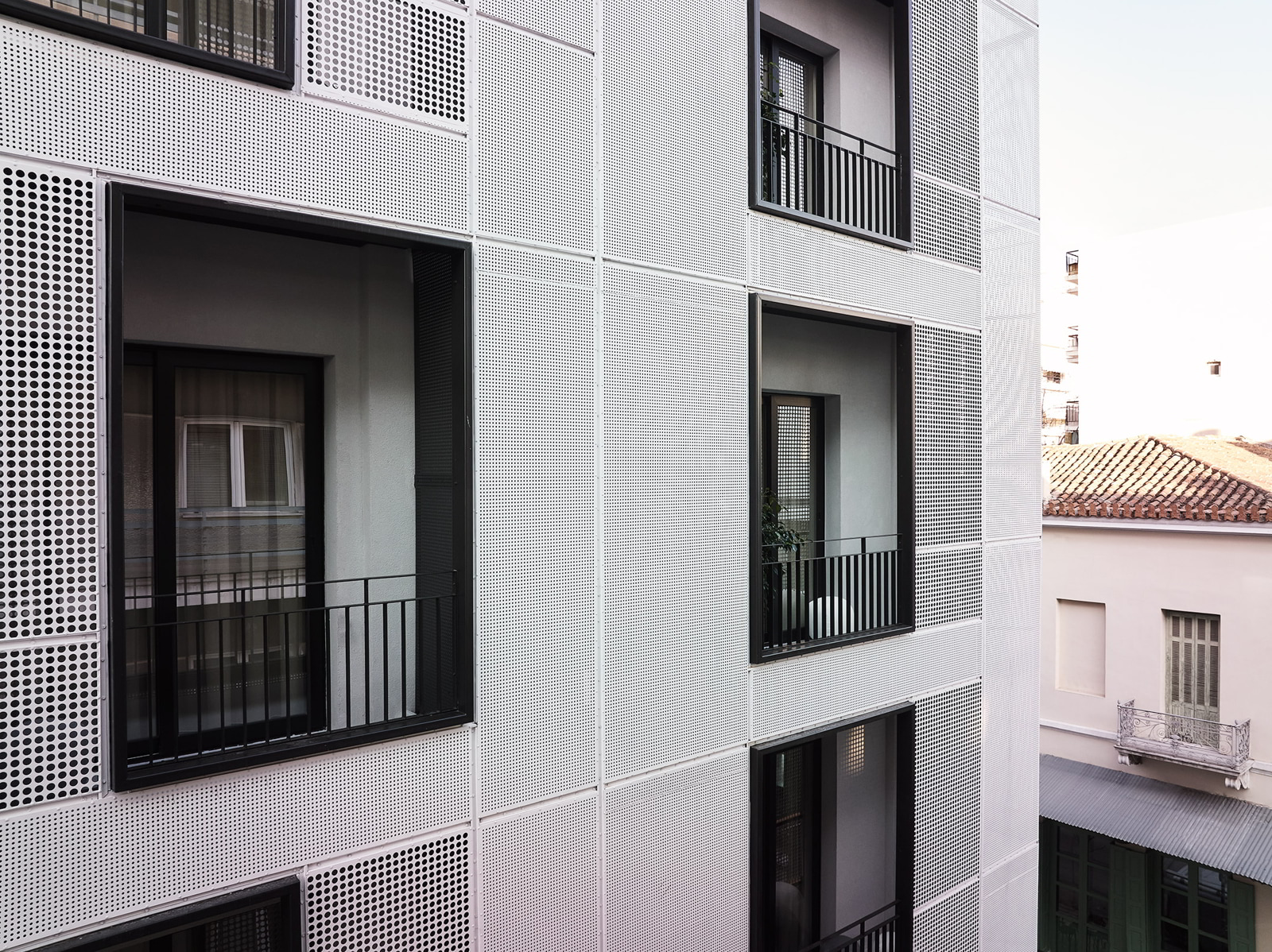
Ο σχεδιασμός της όψης, κάνοντας ξεκάθαρο τον διαχωρισμό ανάμεσα στο εξωτερικό «πρόσωπο» και την εσωτερική «καρδιά» του κτιρίου, χρησιμοποιεί δύο αντίθετες τεχνικές: αφενός χτενιστό μπετόν και στοιχεία της Αθηναϊκής αρχιτεκτονικής εσωτερικά και αφετέρου μεταλλικές επενδύσεις εξωτερικά. Σκοπός είναι η ενίσχυση και η επανερμηνεία του χαρακτήρα της περιοχής μέσα από μία αρχιτεκτονική γλώσσα που δύναται να συνδιαλέγεται με τον «τόπο» του Μεταξουργείου. Η επιθυμία μας είναι η ησυχία και η διακριτικότητα στην επέμβασή μας με ένα κτίριο που εναρμονίζεται με το αστικό περιβάλλον, ενώ ανταποκρίνεται στην ανάγκη για σύγχρονα και τεχνολογικά άρτια κτίρια στην περιοχή.
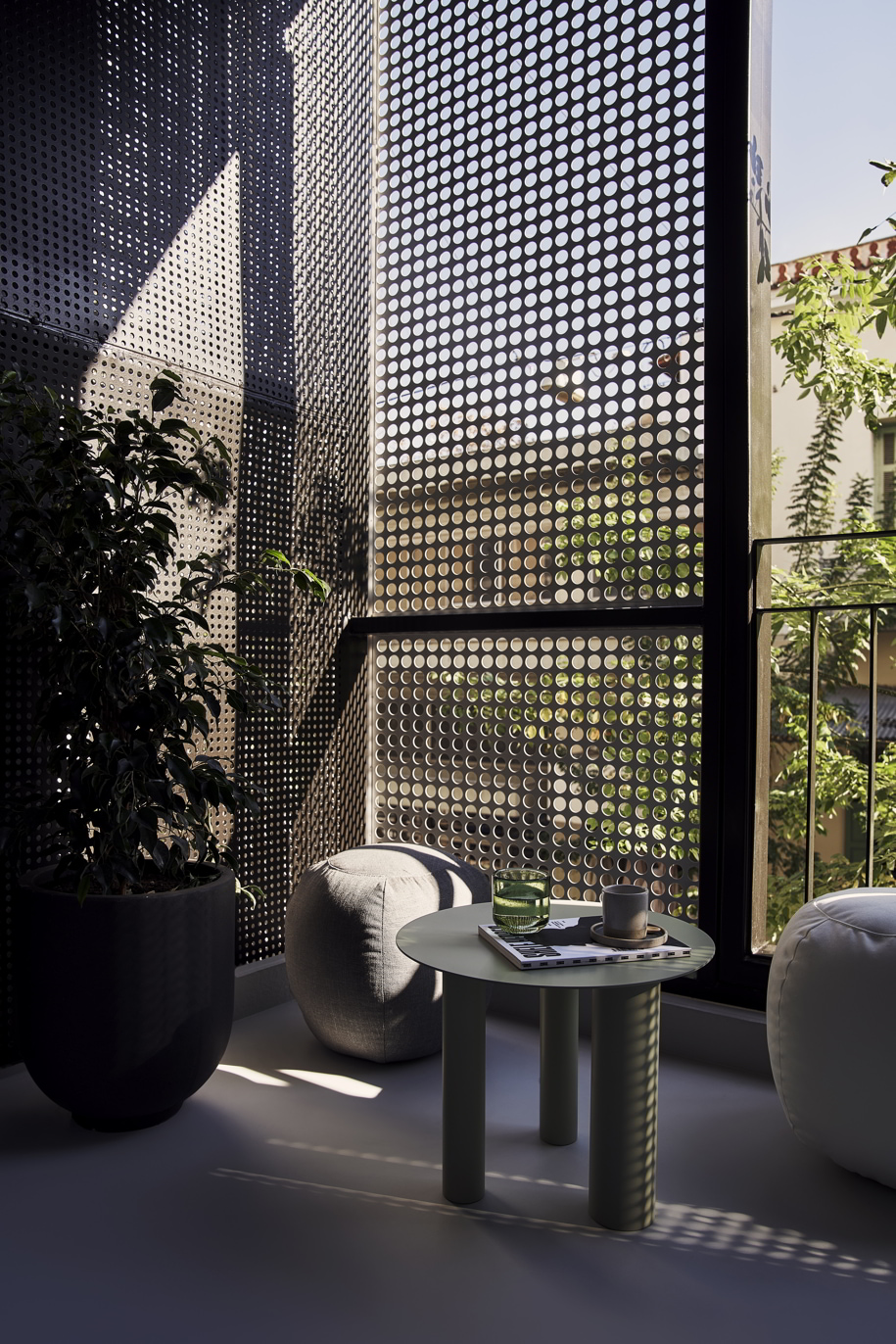
Για να διατηρηθεί η ογκοπλαστική ενότητα, το μεταλλικό πλέγμα τοποθετείτε από τον α’ όροφο μέχρι το στηθαίο του δώματος σε απόσταση από τον κύριο όγκο ίση με αυτή των εξωστών. Σκοπός αυτής της κίνησης είναι η σηματοδότηση της εισόδου στο κτίριο μέσα από την αποκάλυψη του παλαιού όγκου. Παράλληλα η διαφορά στην υλικότητα, ανάμεσα στο ισόγειο και στους υπόλοιπους ορόφους, προσδίδει οπτική ποικιλία ανάμεσα στα δύο επίπεδα και εντείνει το εφέ της διαστρωμάτωσης.
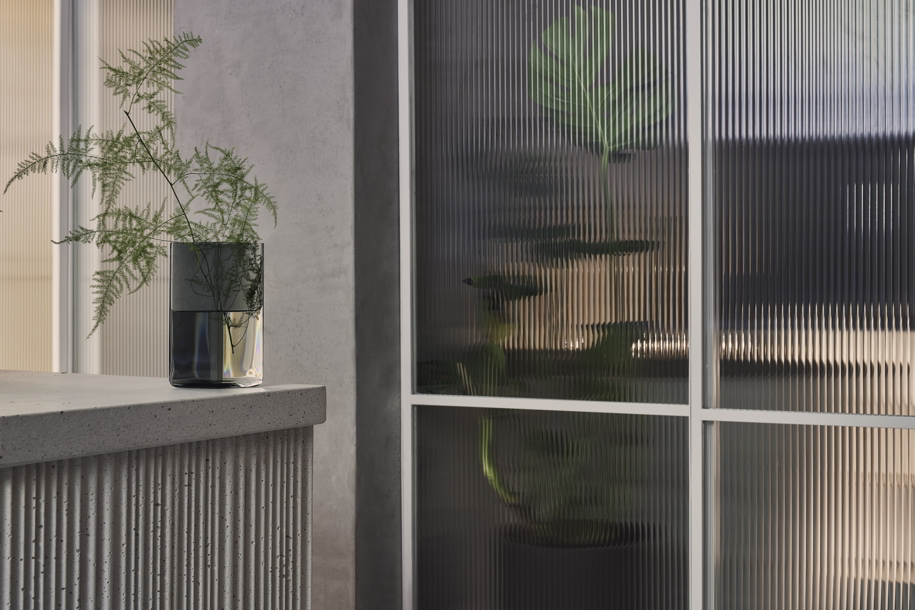
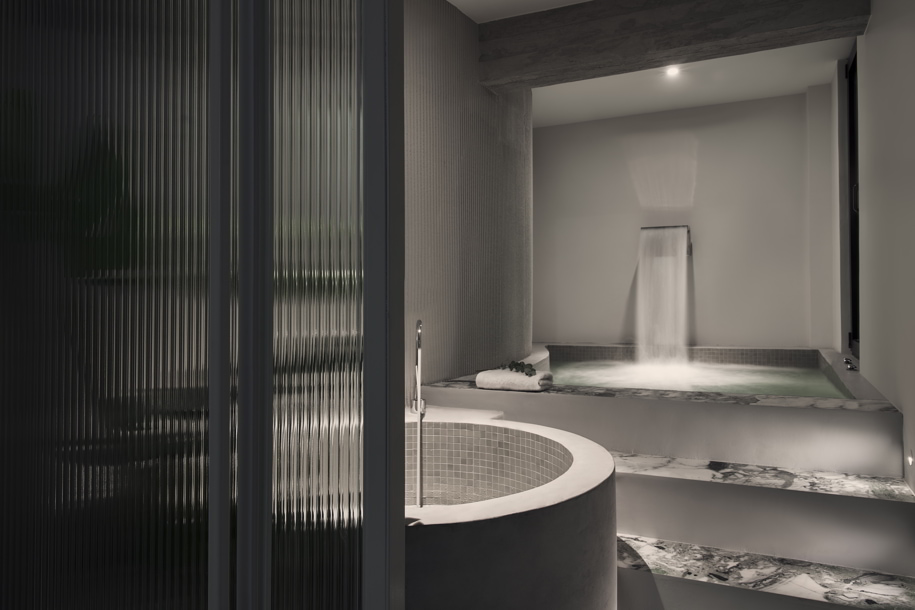
Η μεταλλική επένδυση της όψης, εμφανίζει οπές με διαφορετική περιοδικότητα διάτρησης, ανάλογα με τη θέση την ανοιγμάτων και την ανάγκη σκίασης, δημιουργώντας μία ατμοσφαιρική εντύπωση στο εσωτερικό. Τέλος, οι μεταλλικοί δοκοί ανάρτησης της επένδυσης μετέχουν στην μορφολογική εντύπωση κτιριακής δομής περιγράφοντας τους εξώστες και τα παράθυρα.
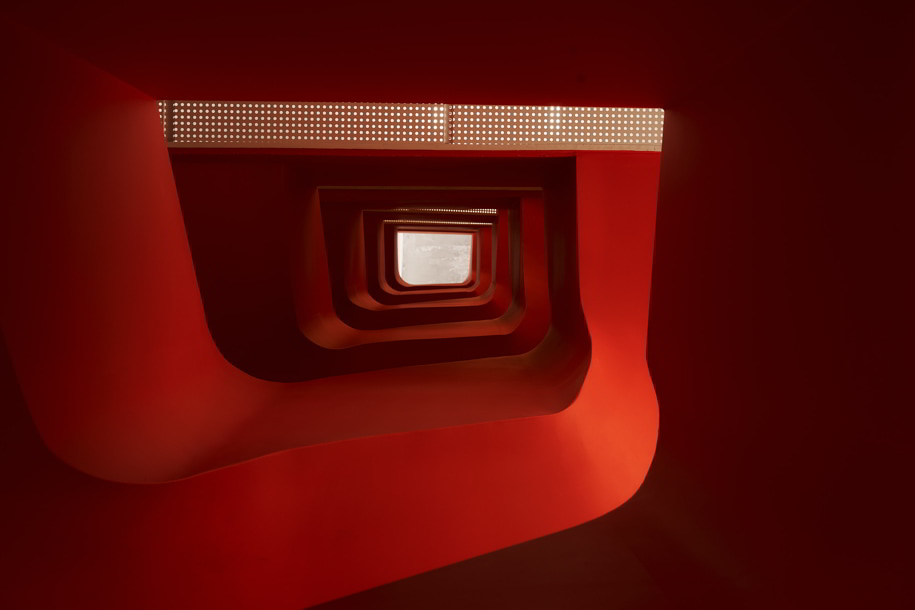

Το εσωτερικό του κτιρίου απογυμνώθηκε εντελώς και σχεδιάστηκε από την αρχή. Ο φέροντας οργανισμός και τα ανοίγματα δημιούργησαν ένα πρωτότυπο σύστημα από δωμάτια και κοινόχρηστους χώρους. Η κεντρική ιδέα, είναι η αναδίπλωση (fold-ing) της όψης στο εσωτερικό του κτιρίου. Η αποδόμηση λοιπόν μιας συνεχούς επιδερμίδας από μεταλλικές οπές παρατηρείται σε κάθε τύπο δωματίου.
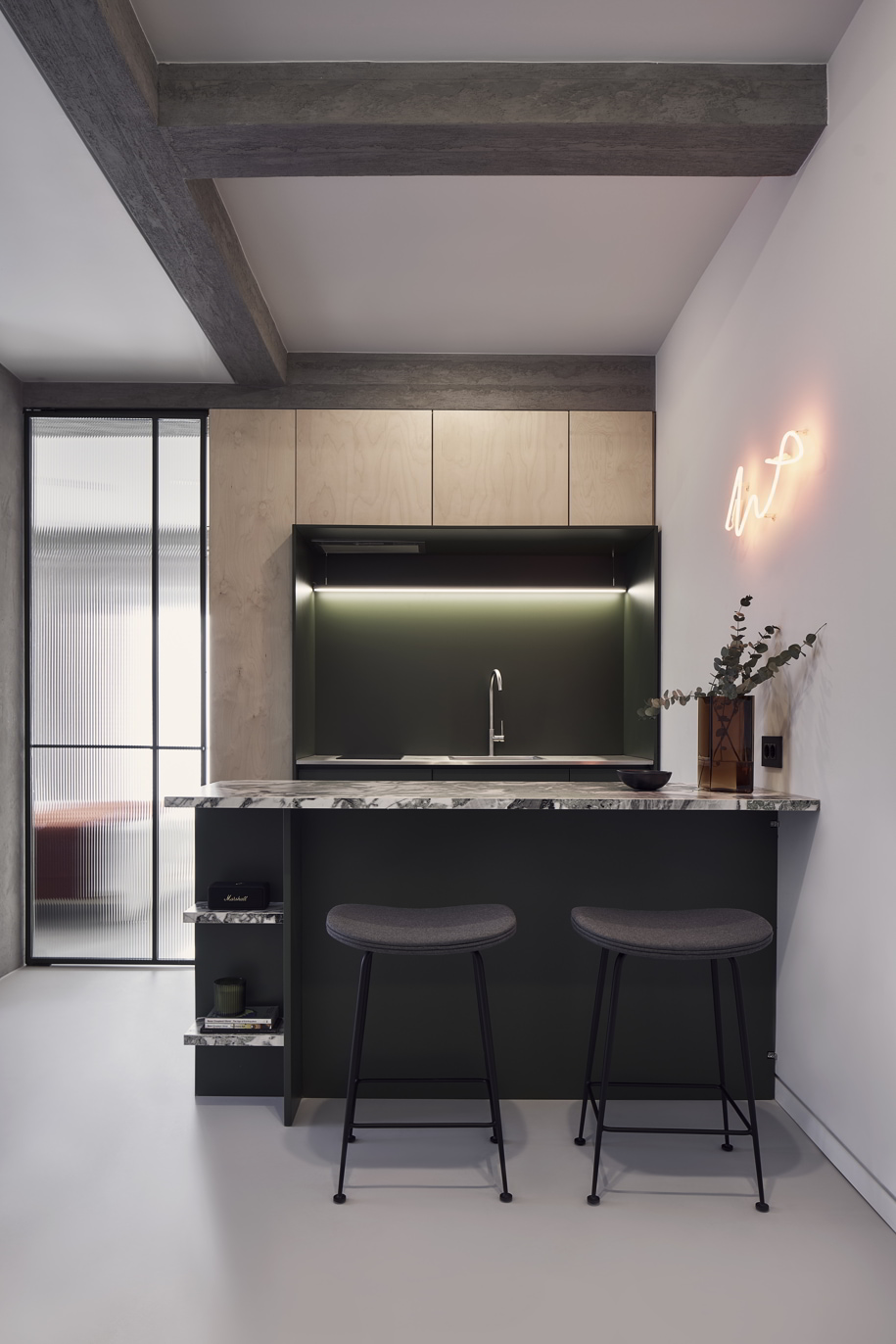
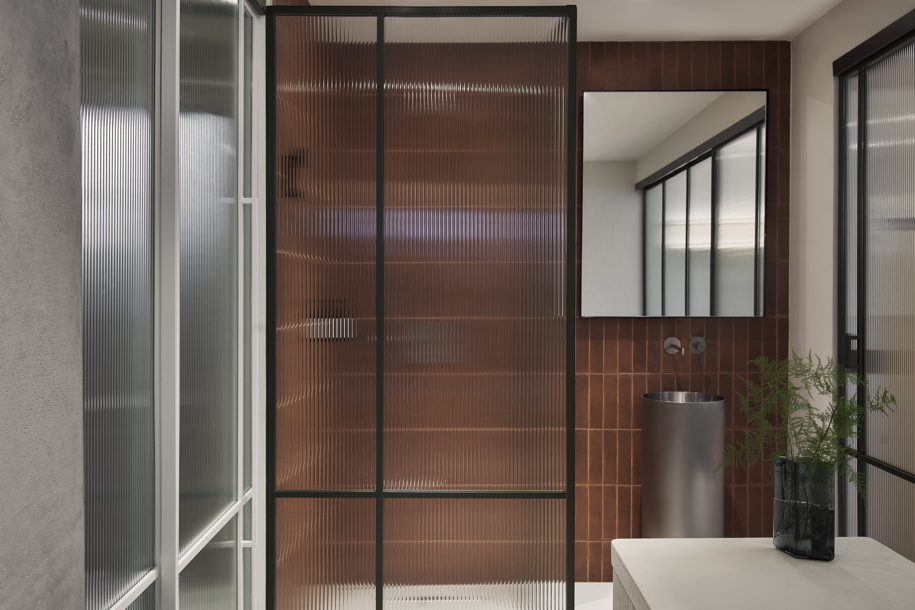
Παράλληλα η αμφισβήτηση της ορθοκανονικότητας της υφιστάμενης κτιριακής δομής διακρίνεται με την εισαγωγή καμπύλων στοιχείων εσωτερικά των δωματίων, και των κοινόχρηστων χώρων, καθώς επίσης και με το κυκλικό κεντρικό κλιμακοστάσιο που ξεδιπλώνεται σαν κορδέλα καθ’ύψος της. Τα στοιχείο του ξύλου, του μετάλλου, του μωσαϊκού, των παστέλ, τα γήινα χρώματα, αποτελούν βασικό στοιχείο της δομής του κτιρίου που συμβαδίζει με την αρχιτεκτονική, τις καμπύλες και τα επαναλαμβανόμενα μοτίβα της πρόσοψης.
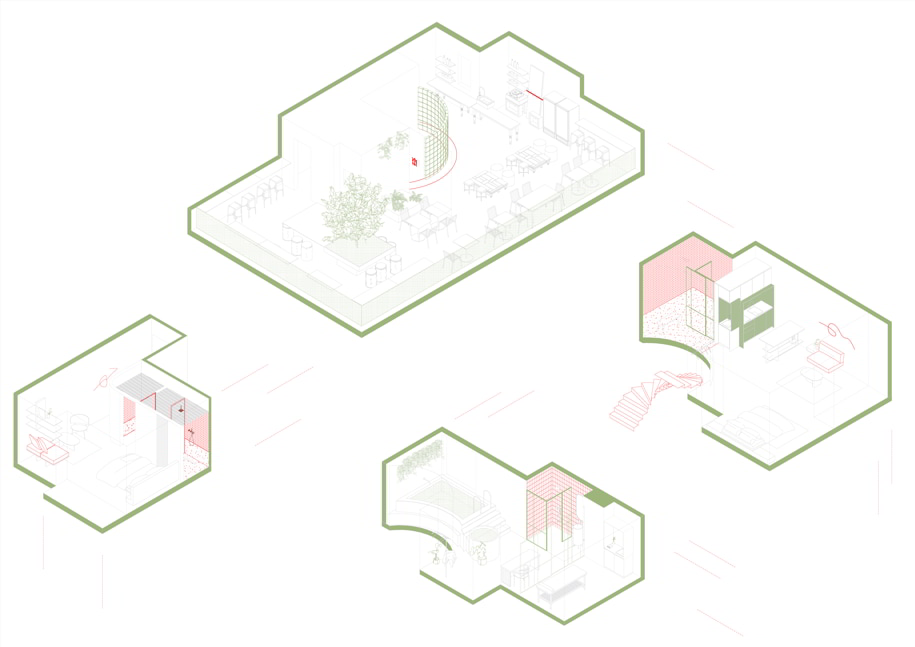
Plans
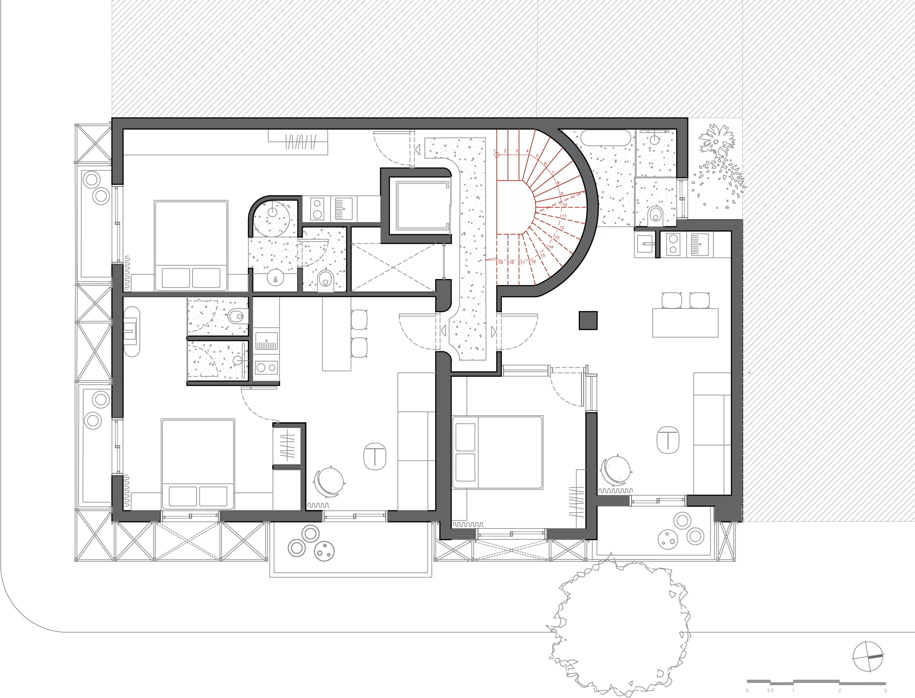
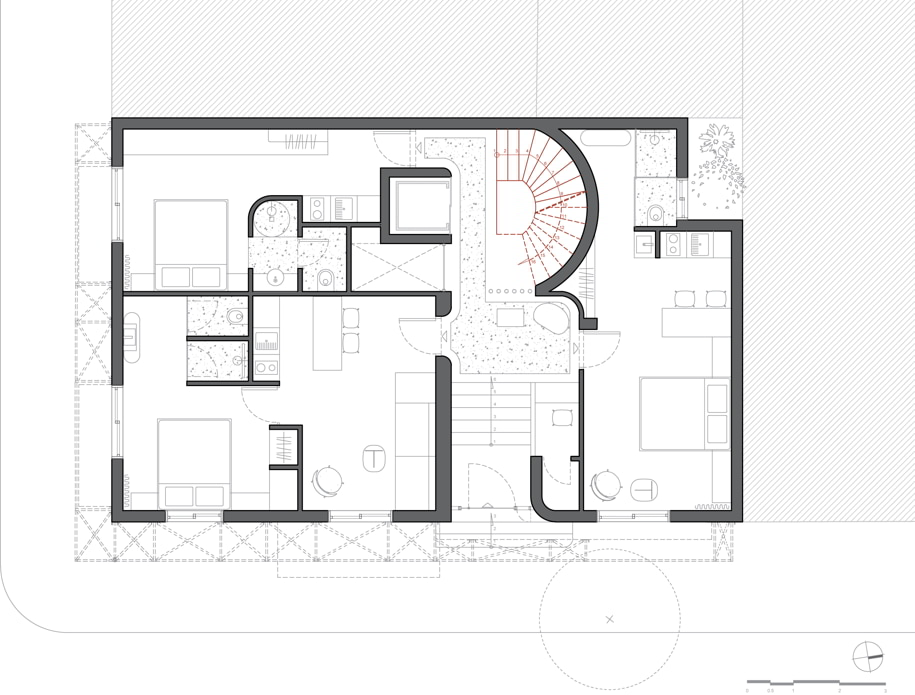
Credits & Details
Τίτλος έργου: Τhe Fold
Τύπος έργου: Hospitality design
Τοποθεσία: Αθήνα
Aρχιτεκτονική: JC Architects
Ομάδα σχεδιασμού: Ιωάννα Φακίρη, Γιούλη Σπυροπούλου, Ιάσων Βωβός
Interior & styling, creative: JC Architects
Στατική μελέτη: Αθανάσιος Κοντιζάς
Σχεδιασμός φωτισμού: Site-Specific
Φωτογραφία: Χρήστος Δράζος
READ ALSO: Design of the NFB's new reception area in Montreal, Canada by Taktik design