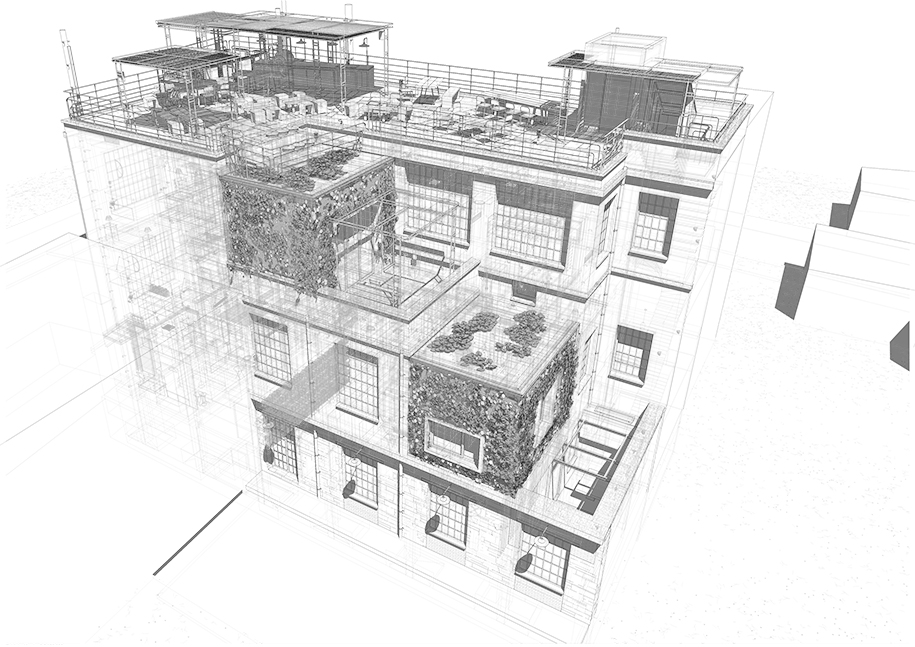Σε ένα αδιέξοδο της οδού Σαρρή, το παλιό διώροφο στοιχειοχυτήριο ιδιοκτησίας Καρπαθάκη – Αναγνωστόπουλου, κτισμένο το 1930, ανασκευάζεται εξ’ ολοκλήρου και διαμορφώνεται σε ένα boutique ξενοδοχείο δώδεκα αυτοτελών διαμερισμάτων.
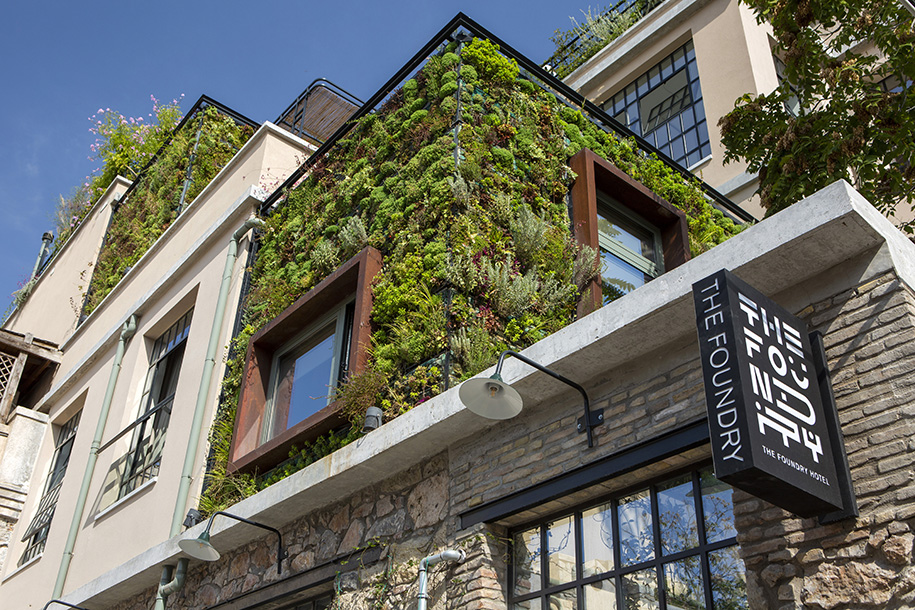
Από την είσοδο του κτηρίου, μέχρι και το φυτεμένο δώμα, οι αρχιτέκτονες επέλεξαν να συνδιαλέξουν στοιχεία της αθηναϊκής ιστορίας, του βιοτεχνικού χαρακτήρα της συνοικίας Ψυρρή, του ελληνικού τοπίου – μέσω των υλικών της κατασκευής (μάρμαρο, μωσαϊκό, πέτρα) – και ενός συγχρόνου αρχιτεκτονικού design.
Η συνολική επιφάνεια του κτηρίου ανέρχεται στα 860 τ.μ. τα οποία και διαμοιράζονται σε 5 στάθμες. Στο υπόγειο συγκεντρώνονται όλοι οι βοηθητικοί χώροι, ενώ στο ισόγειο βρίσκεται ο χώρος υποδοχής. Τα 12 διαμερίσματα του ξενοδοχείου αναπτύσσονται στους τρεις ορόφους και το δώμα φυτεύεται εξ’ ολοκλήρου με φυτά ελληνικού τοπίου προσφέροντας έναν χώρο χαλάρωσης με θέα το ιστορικό κέντρο της πόλης.
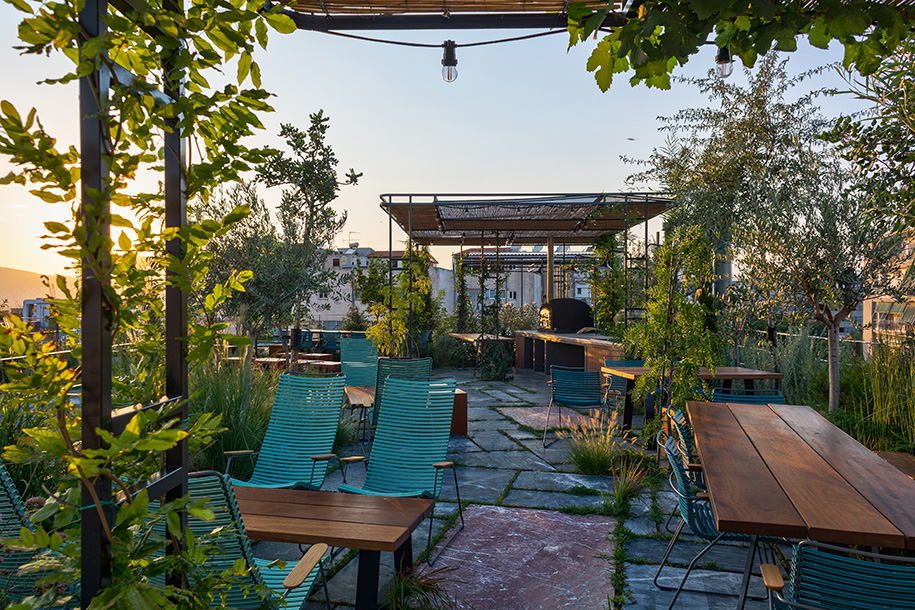
Ο σεβασμός του βασικού δομικού κελύφους του ακινήτου, του ιδιαίτερου ογκοπλαστικού του χαρακτήρα, καθώς και η διάσωση – επανένταξη στοιχείων καθοριστικών για τη συνέχεια της αρχιτεκτονικής του ταυτότητας, αποτέλεσαν βασικό οδηγό των αρχιτεκτόνων κατά το στάδιο της μελέτης του έργου. Το κτήριο ενισχύθηκε στατικά ώστε να ανταποκρίνεται στα φορτία του φυτεμένου δώματος και της νέας χρήσης του ως boutique hotel . Τα οργανωμένα σε κατακόρυφους άξονες βιομηχανικά παράθυρα αντικαταστάθηκαν από νέα σιδερένια κουφώματα ίδιας τυπολογίας στην όψη, ενισχυμένα με διπλούς υαλοπίνακες . Συγχρόνως, οι αρχιτέκτονες έδωσαν ιδιαίτερη έμφαση στην συντήρηση και ανάδειξη όλων των πέτρινων τοιχοποιιών του ακινήτου.
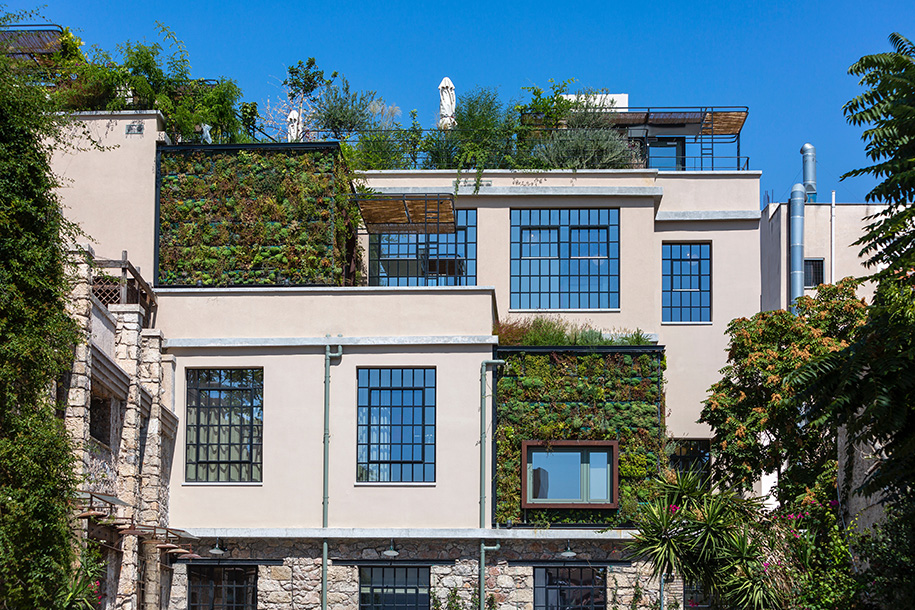
Οι δυο μεταγενέστερες προσθήκες του κτηρίου – αυθαίρετες κατασκευές που προστέθηκαν κατά την δεκαετία του ’90 – ενσωματώθηκαν στο γενικότερο σχεδιασμό ως πράσινοι κύβοι-παράσιτα και αναδείχθηκαν με την εξ ολοκλήρου διαφοροποίηση των υλικών κατασκευής τους: οι ελεύθερες έδρες τους πλαισιώθηκαν με Ελληνικά φυτά (vertical & horizontal gardens) ενώ τα νέα ορθογώνια ανοίγματα – αποτελούμενα από corten steel λεπτομέρειες και κουφώματα αλουμινίου – καδράρουν το βλέμμα του επισκέπτη προς τις εκάστοτε οπτικές φυγές.
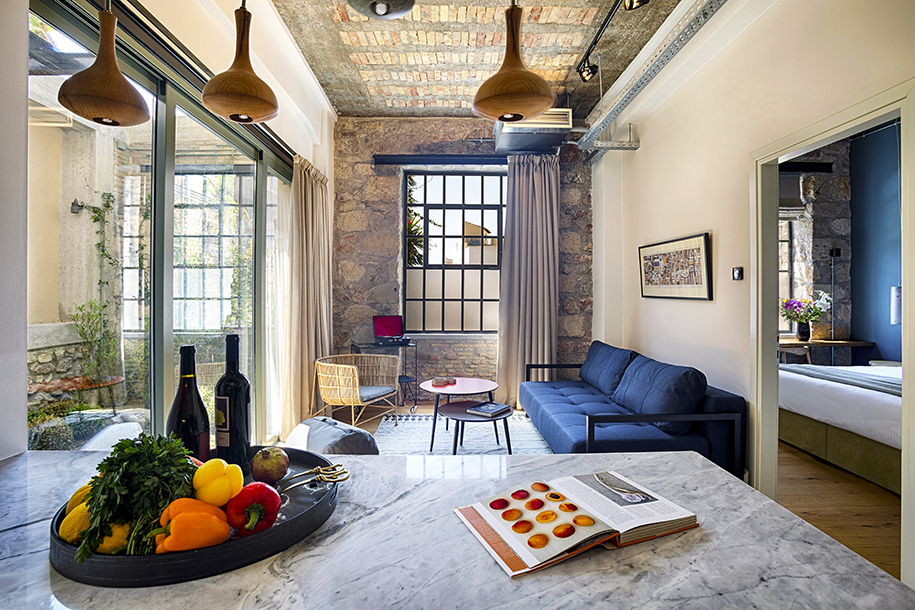
Οι δώδεκα χώροι φιλοξενίας διαφοροποιούνται πλήρως μεταξύ τους ως προς την σχεδιαστική προσέγγιση και ανάλογα με τα εσωτερικά ύψη, τη οργάνωση των χρήσεων ή τον όροφο στον οποίο βρίσκονται, απορρίπτοντας έτσι το λεξιλόγιο μιας τυπικής ξενοδοχειακής κάτοψης. Ο άπλετος φυσικός φωτισμός των διαμερισμάτων και τα στοιχεία διακόσμησης με αναφορές στην αισθητική του μεσοπολεμικού μοντερνισμού, σε συνδυασμό με μια προσεκτικά επιλεγμένη παλέτα υλικών κατασκευής εμπνευσμένη από το αθηναϊκό ιστορικό πολιτισμικό τοπίο, προσφέρουν σε κάθε επισκέπτη μια αυθόρμητη επαφή με τη μνήμη του κτηρίου και την ταυτότητα του τόπου. Παράλληλα, τα υφιστάμενα υλικά του ακινήτου, όπως εμφανείς λιθοδομές και τοιχοποιίες ή ταβάνια από βυζαντινά τούβλα, συντηρήθηκαν και αναδείχθηκαν.
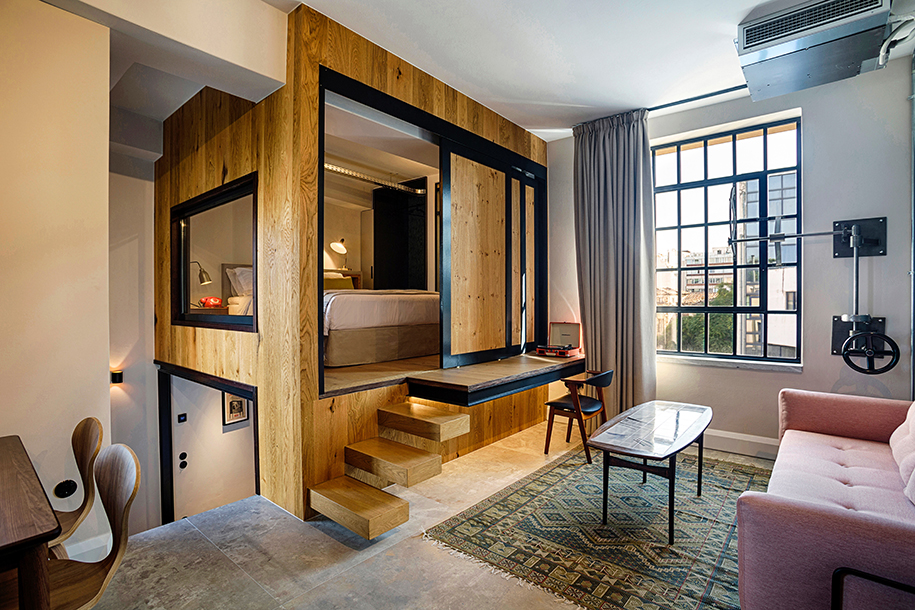
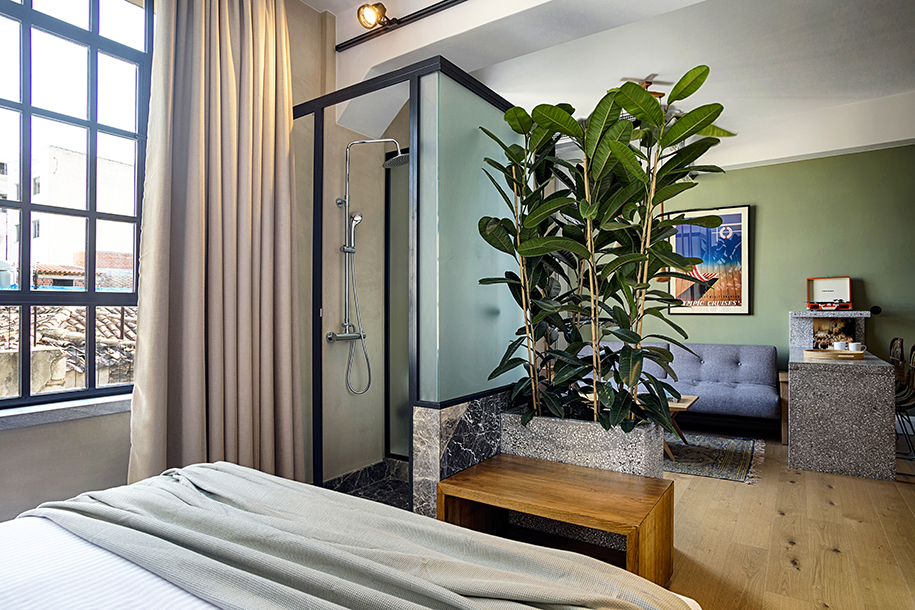
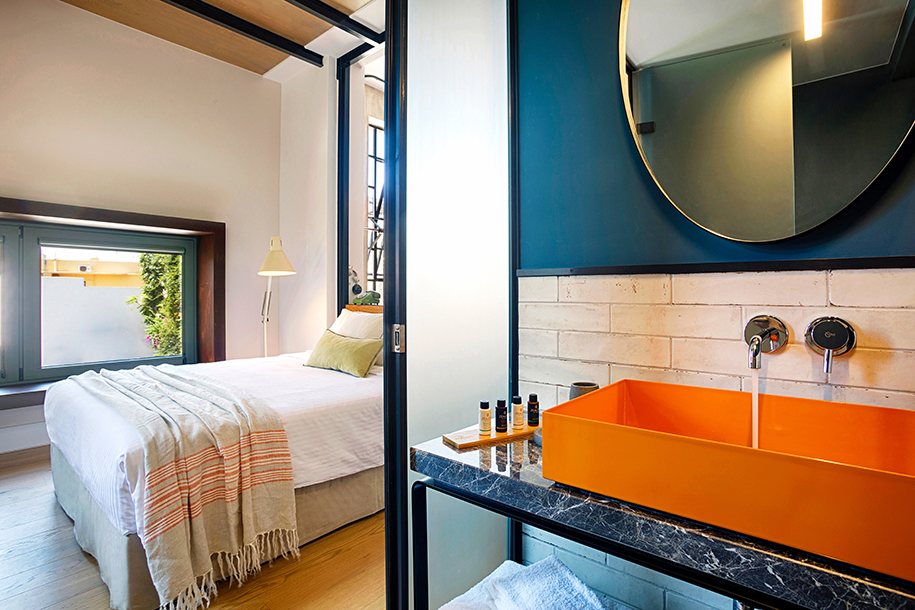
Οι σύγχρονες ανάγκες για διπλούς υαλοπίνακες (μόνωση / ηχοπροστασία) και η επιλογή της διατήρησης του βιομηχανικού μεταλλικού σκελετού στα ανοίγματα μεγάλου ύψους, αύξησαν σημαντικά το βάρος των κουφωμάτων οδηγώντας τους αρχιτέκτονες στη δημιουργία ενός ξεχωριστού custom made χειροκίνητου μηχανισμού με γρανάζια. Έτσι, μέσα από το άνοιγμα των παραθύρων, ο επισκέπτης προσεγγίζει βιωματικά την ιστορικότητα του ακινήτου, επανεκτιμώντας τον διάλογο της σύγχρονης πολυτέλειας με το βιομηχανικό παρελθόν του κτηρίου και καθορίζοντας τον βαθμό συσχέτισης με το εξωτερικό περιβάλλον της πόλης που του αποκαλύπτεται σταδιακά.
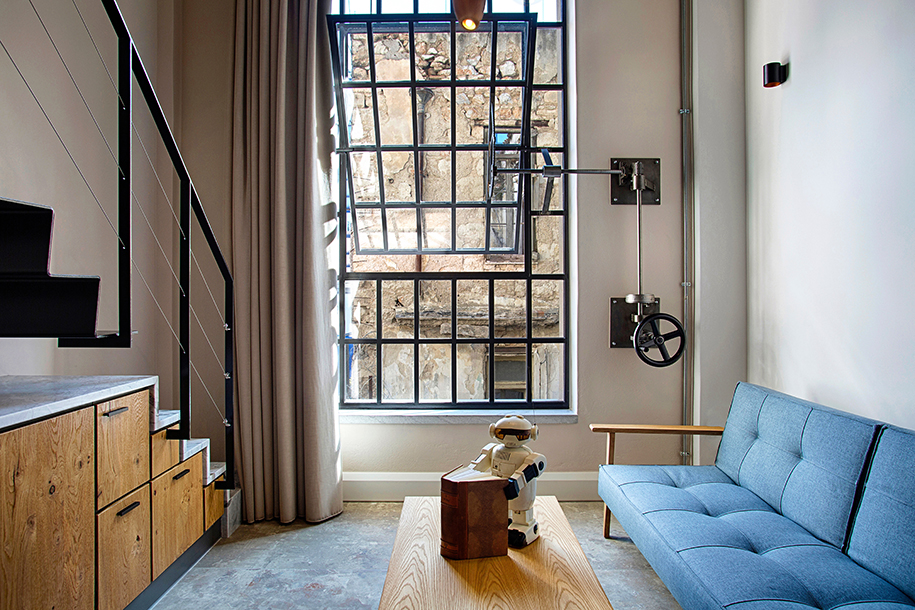
[text in English]
At an impasse alley of Sarri street, the old two-storey foundry owned by Karpathakis – Anagnostopoulos that was built in 1930, undergoes a full reconstruction, transforming it into a boutique hotel of 12 fully-equipped apartments.
From the building’s entrance to its verdant rooftop, the architects jointly chose to portray elements of Athenian history, of Psyrri’s district local craft industry and the Greek urban landscape through the selected construction materials (marble, mosaic, stone), all fused with a contemporary architectural approach.
The building’s total surface area amounts to 860 m2, divided across 5 levels. The assisting, auxiliary areas are located in the basement while the reception lounge is located on the ground floor. The 12 apartments of the hotel have been developed across 3 levels while the verdant rooftop has been planted entirely with vegetation from the Greek landscape, and constitutes a most relaxing space with views over the city’s historic center.
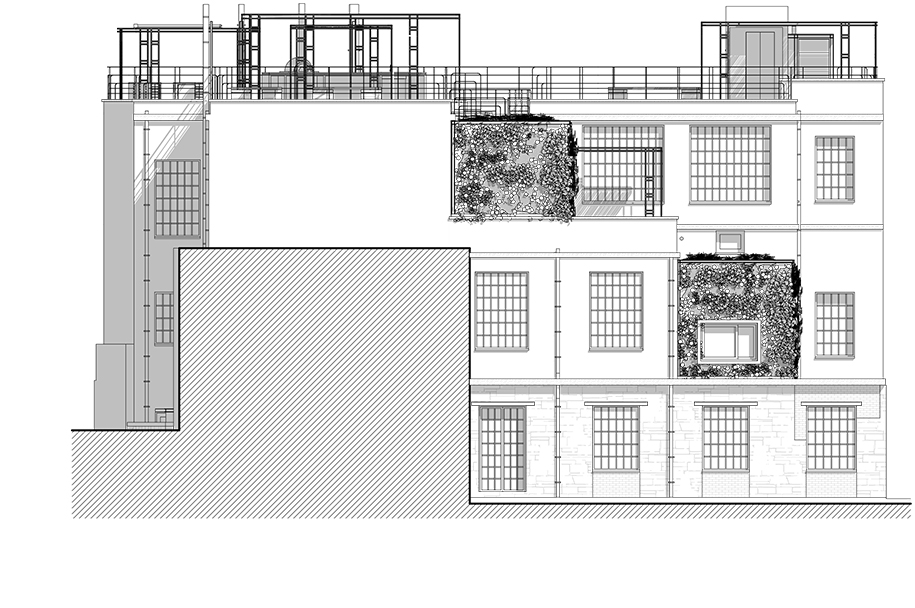
The respect for the basic shell of the building, its peculiar shape and the restoration of elements that were vital to the continuation of its architectural identity, were the directives for the architects at the planning stage.
The building was statically enhanced to be able to handle the loads of the planted rooftop and the new use of the structure as a boutique hotel. The vertically arranged windows were replaced with steel frames of a seemingly similar type, enhanced with double glazing. At the same time the architects placed great emphasis on the conservation and the showcasing of all the original stonemasonry of the property. The building’s two recent additions – standalone constructions that were built during the 90’s – were incorporated in the overall design as green cubes/parasites and emerged through the full diversification of their construction elements; the free standing facades have been framed by Greek plants while the new rectangular openings – made of corten steel details and aluminum frames – direct the visitor’s gaze to the corresponding visual paths.
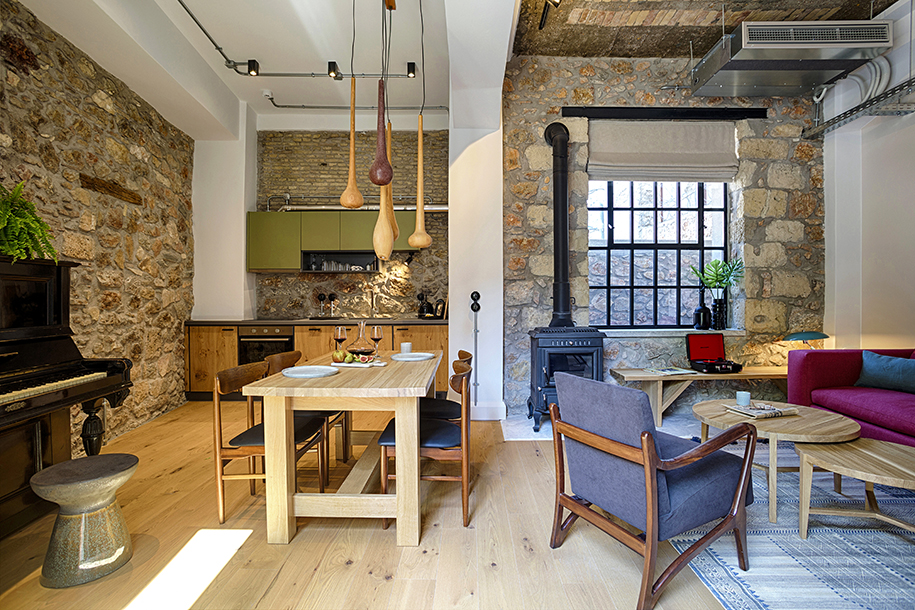
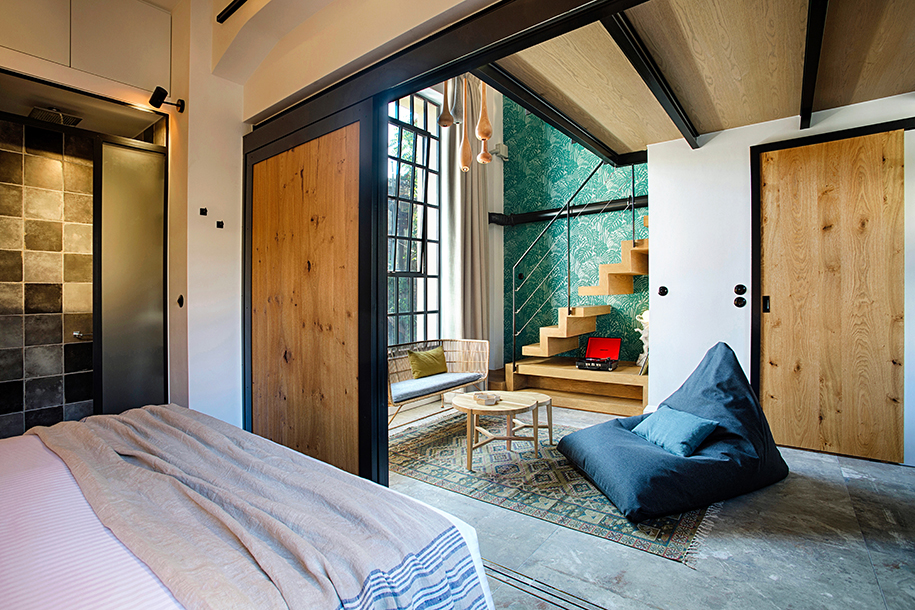
The 12 apartments are completely differentiated in terms of the design approach; the unique design depends on the internal heights, the arrangement of their functionality or the floor they are in, thus rejecting the vocabulary of a typical hotel floor plan. The abundant natural lighting of the apartments and the decor elements infused with mid-century modern aesthetics, are combined with a carefully chosen material palette inspired by the Athenian historical cultural landscape. At the same time, the existing materials of the building were preserved and showcased. The contemporary need for double glazing and the decision to maintain the industrial steel framework in the existing high-rise openings greatly increased the weight of the window frames, leading the architects to create a one-of-a-kind customised manual, cog mechanism.
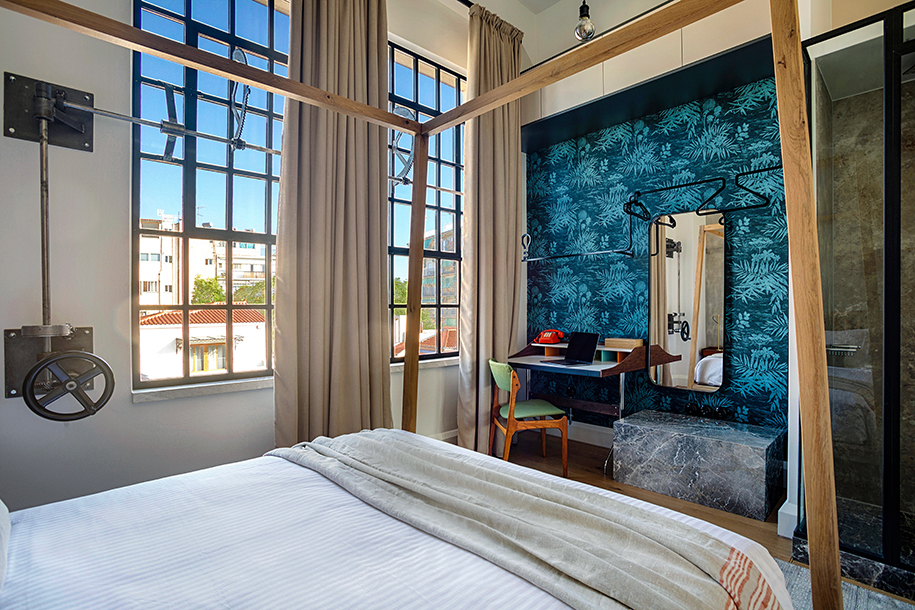
Thus, by the simple act of opening the windows, the guest experientially approaches the historicity of the property, reassessing the relation of modern luxury with the industrial past of the building, as well as gradually determining the degree of correlation with the city’s external environment.
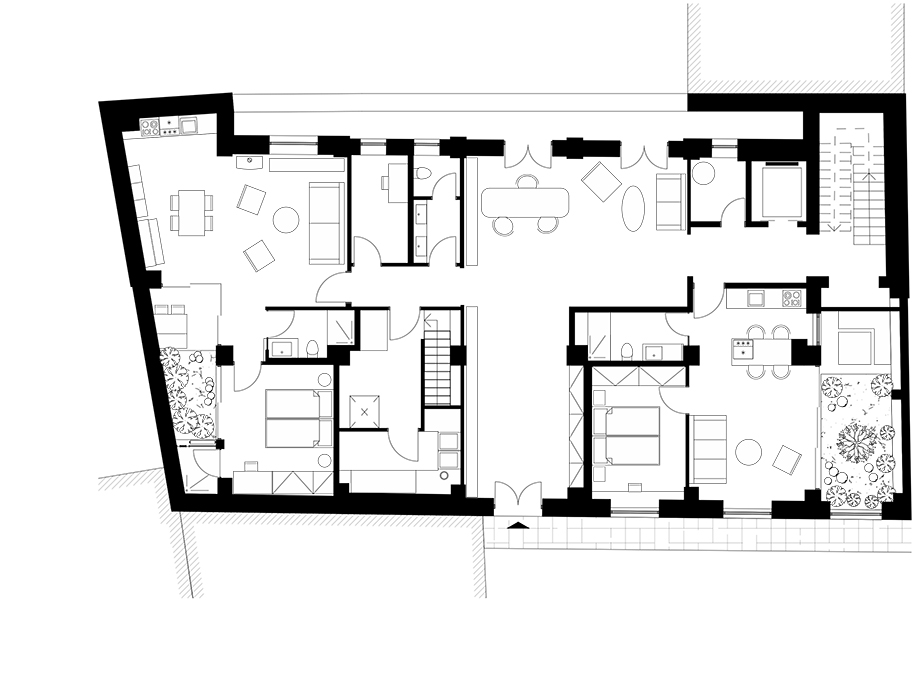
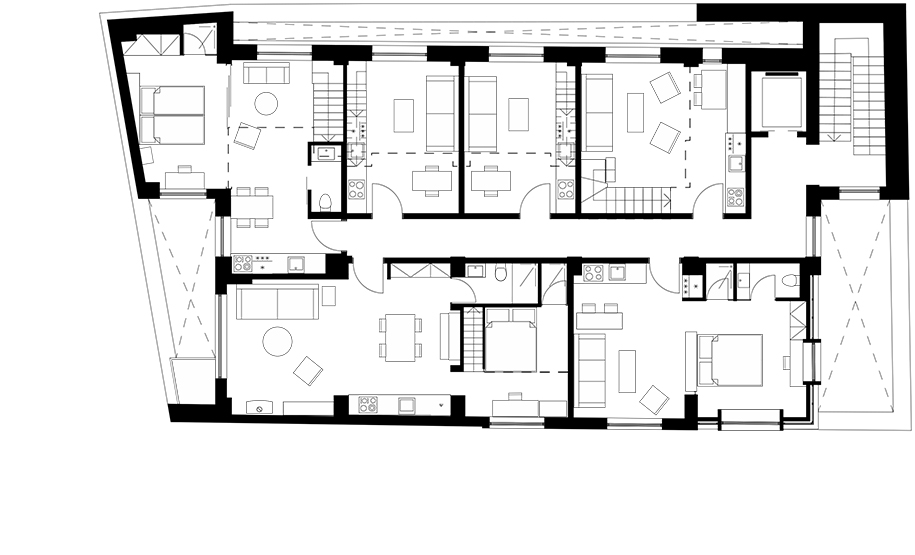
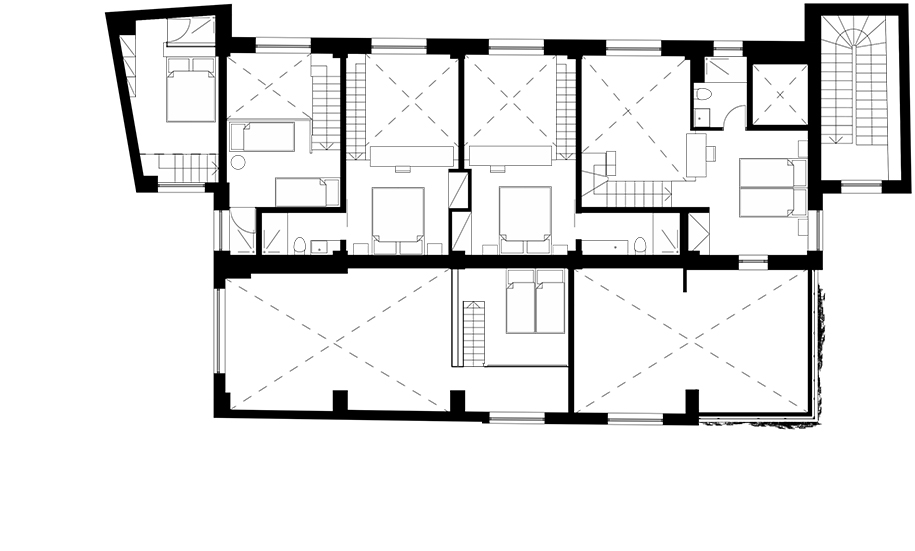
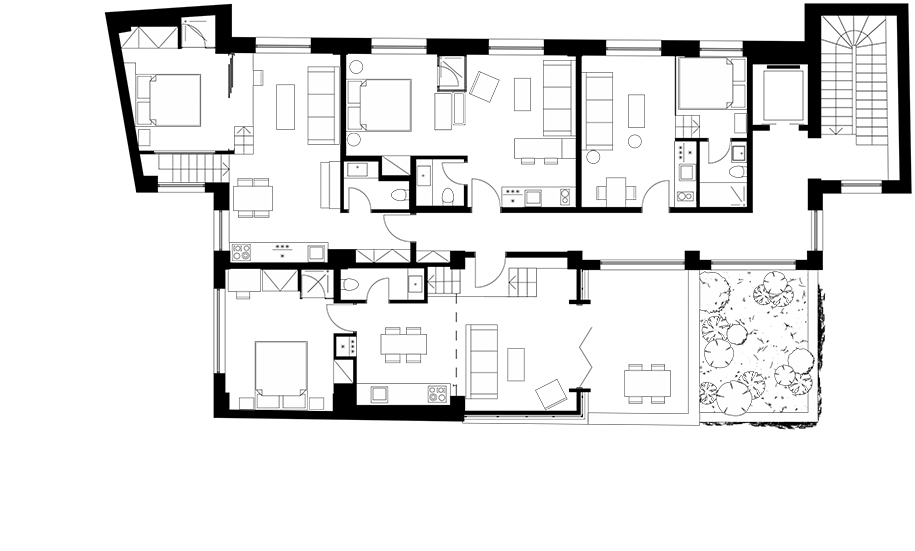
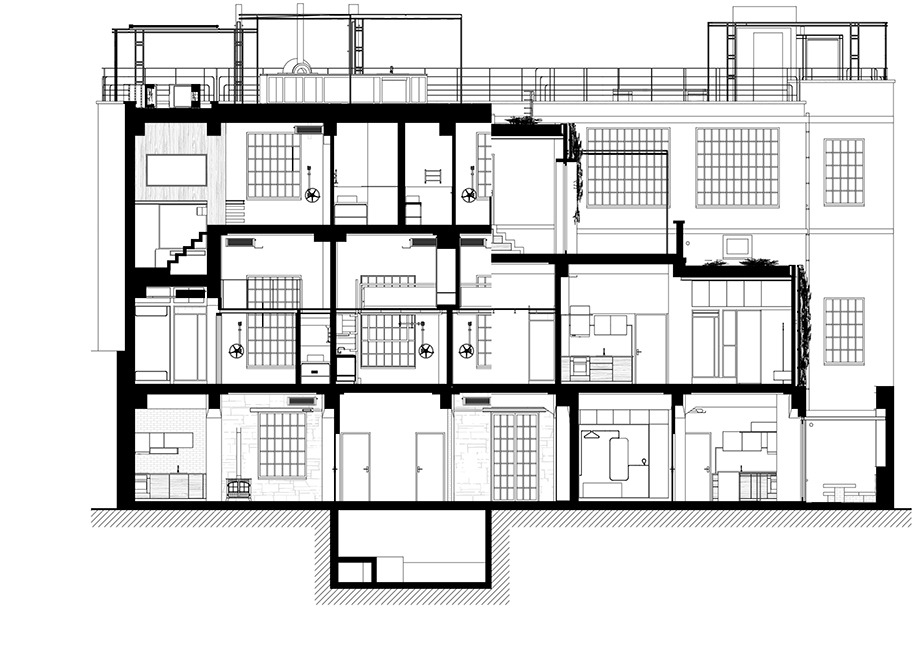
About the authors:
Miltiadis Portokalis is a NTUA Architect Engineer and has been working on the design, construction and supervision of housing projects, interior renovations and landscaping since 2007. Having significant experience on site supervision, his emphasis lies on the optimal function of space and on energy efficiency by applying the basic principles of sustainability and pursuing new and innovative ways of building.
Efi Malandraki is a NTUA Architect Engineer and has been working for the past 10 years on several architectural projects, collaborating with accomplished architects on office buildings, residential and commercial projects, interior renovations and custom-made furniture. She has managed to obtain a wide range of abilities in designing both on a larger and on a smaller scale – from the aerial integration of a new building complex to the creation of construction details for the furnishings within.
Nowadays, they have combined their passion by creating their own architectural studio, focusing on the exploration of functionality, sustainability and innovation in architecture and interior design, applied through the detailed study of materials, human needs and environmental aspects.
Efi Malandraki malandrakie@gmail.com
Miltiadis Portokalis miltos.portokalis@gmail.com
5 Kreousis str.
Athens, Greece 11854
Facts and Credits
Project title: The Foundry Suites Athens
Architects & authors : Miltiadis Portokalis, Efi Malandraki
Name of the photographer: Zacharias Dimitriadis
Location : Sarri 40, Athens, Greece
Year of completion: 2018
Total area (m2): 860m2
Contractors and suppliers on the project:
Main contractor: Miltiadis Portokalis, Miltos.portokalis@gmail.com
Other subcontractors:
Suppliers
Interior products:
Kitchen: Domogroup / Sissi Petropoulou
Bedroom: Coco-mat / George Kefalas
Ceramics: Valena S.A. / Eleni Lempekou
Living room:
Set. – The design workshop / Haris Kontaris
Mofu – Vintage and Contemporary Design / Dimitris Dimitriou
El greco gallery – Vitra. / Vasiliki Plavou
Coco-mat / George Kefalas
Fireplace: Pyrostia / Christos Mpekos
Sofas: Innovation Plus
Dining:
Set. – The design workshop / Haris Kontaris
Mofu – Vintage and Contemporary Design / Dimitris Dimitriou
Coco-mat / George Kefalas
Lightning: VK Hellas Electric S.A. / Marina Katsigianni
Flooring: Mourikis S.A. / info@mourikis.gr
Wall covering:
Irida paint / Apostolis Kokkalakis
Neomagic / Lemonia Kampoli
Doors and windows: Alkon / George Konstantopoulos
Exterior (in case project intervention included also exterior):
Garden furniture: Set. – The design workshop / Haris Kontaris
Garden lightning: VK Hellas Electric S.A. / Marina Katsigianni
Facade: Greenways – Landscape Architecture / Karolos Chanikian
Isolations: DDMON / Dimitris Drakopoulos
READ ALSO: Planning for Performance: Designing shared spaces that provide more than a fresh look | EKA Hellas & Steelcase
