The Ratio project designed by Kailistudio. A residential project, currently under construction, located in Nicosia, Cyprus. The building is designed to operate as an individual object that offers to the tenants a living experience consisting of a game between 5 senses.
-text by the authors
Living in a world where roads are busier and streets becoming denser, people are starting to look for a more private space to engage, communicate and relax. “The Ratio” is designed to operate as an individual object that offers to the tenants a living experience consisting of a game between 5 senses.
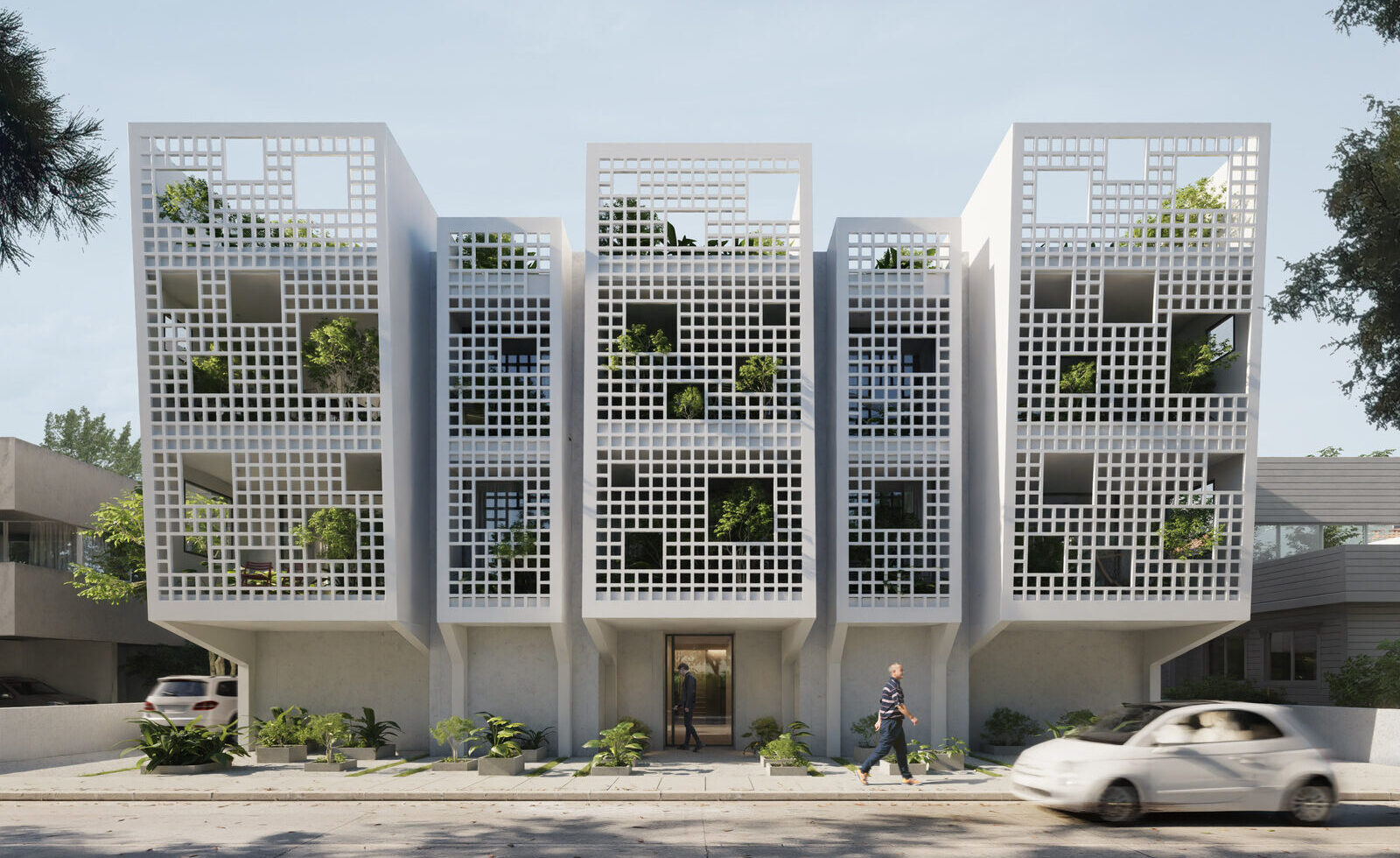
Visual images that relax the eye, plants that enhance the sense of smell but also trees that offer the right texture and taste are part of the building along with all the chirping of birds that visit it.
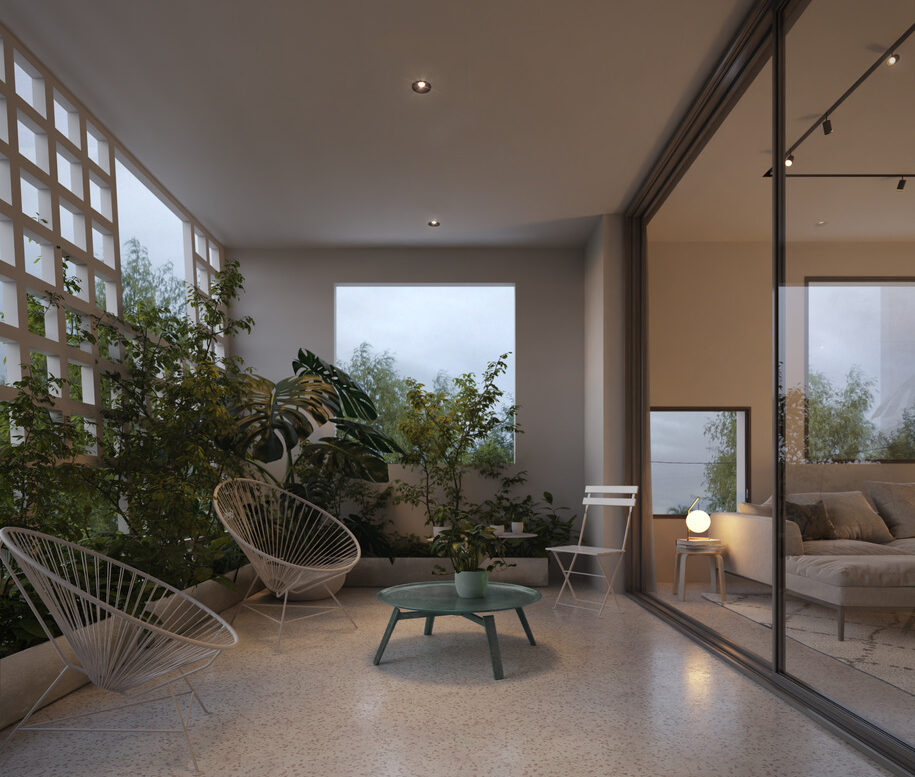
A living facade hugs every apartment’s exposed area creating pockets that act as a blending zone from the surrounding context.
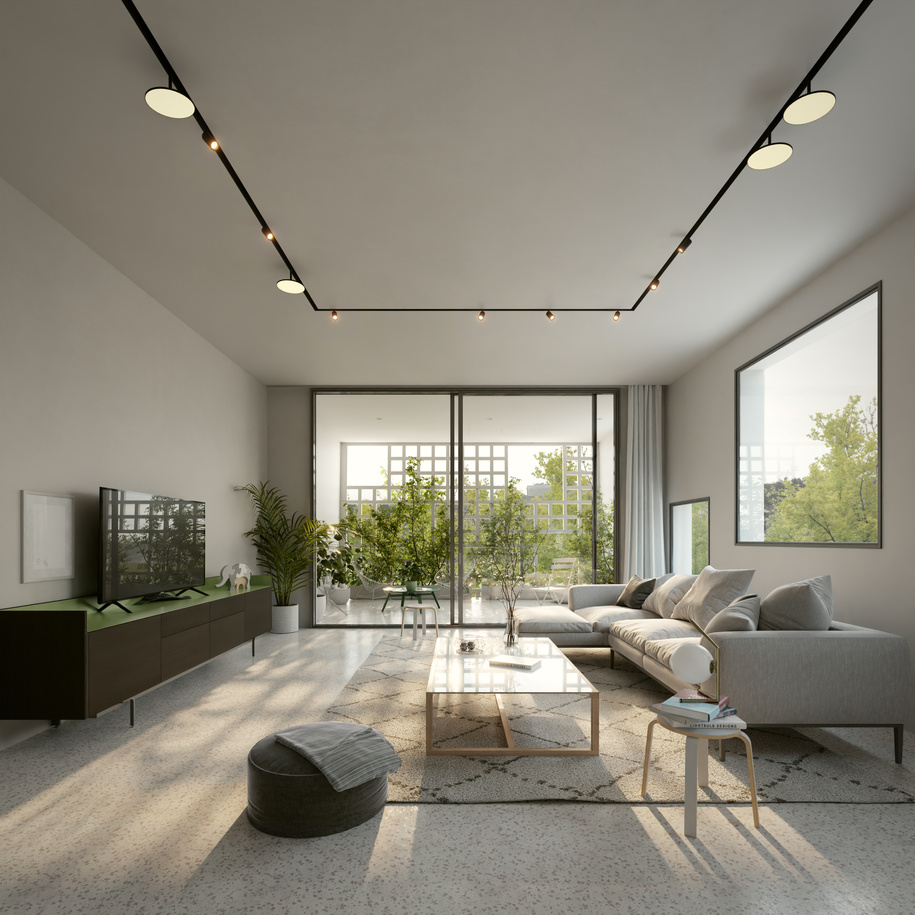
The secret gardens maximise the interior space creating special moments to the bedrooms and the living room of every apartment.
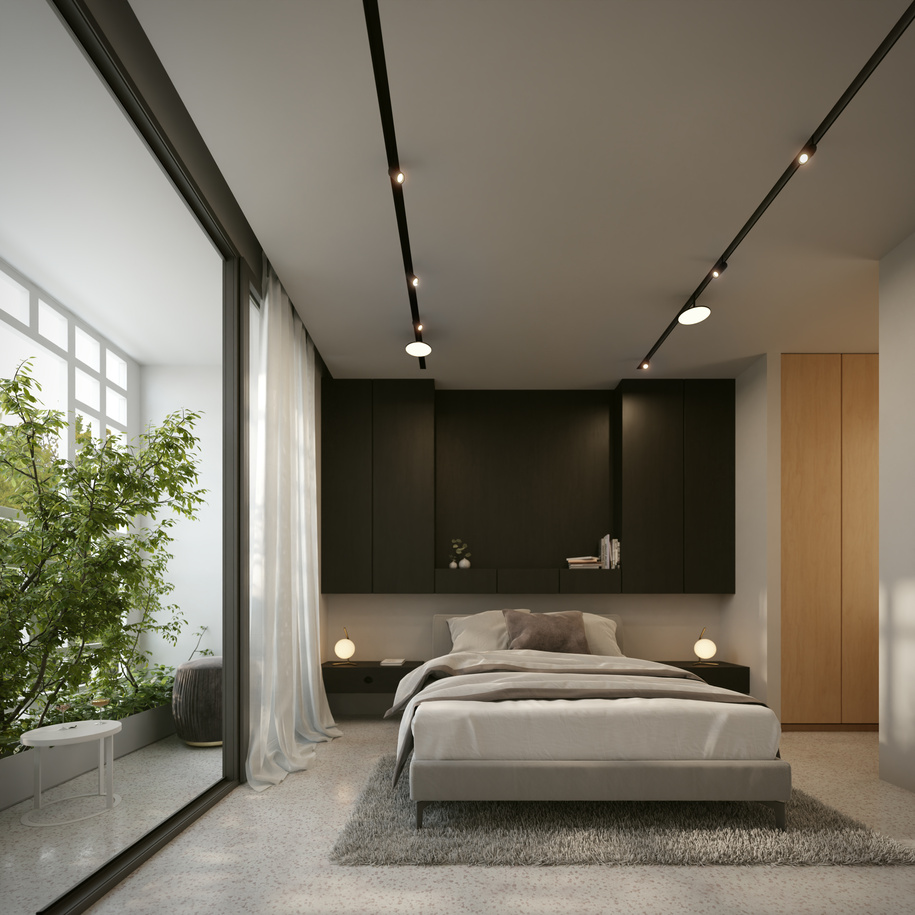
Bespoke aluminium facade out of 1200 rectangular elements which create a play of different size square openings form the building to provide to the residents an enclosed and self compact experience.
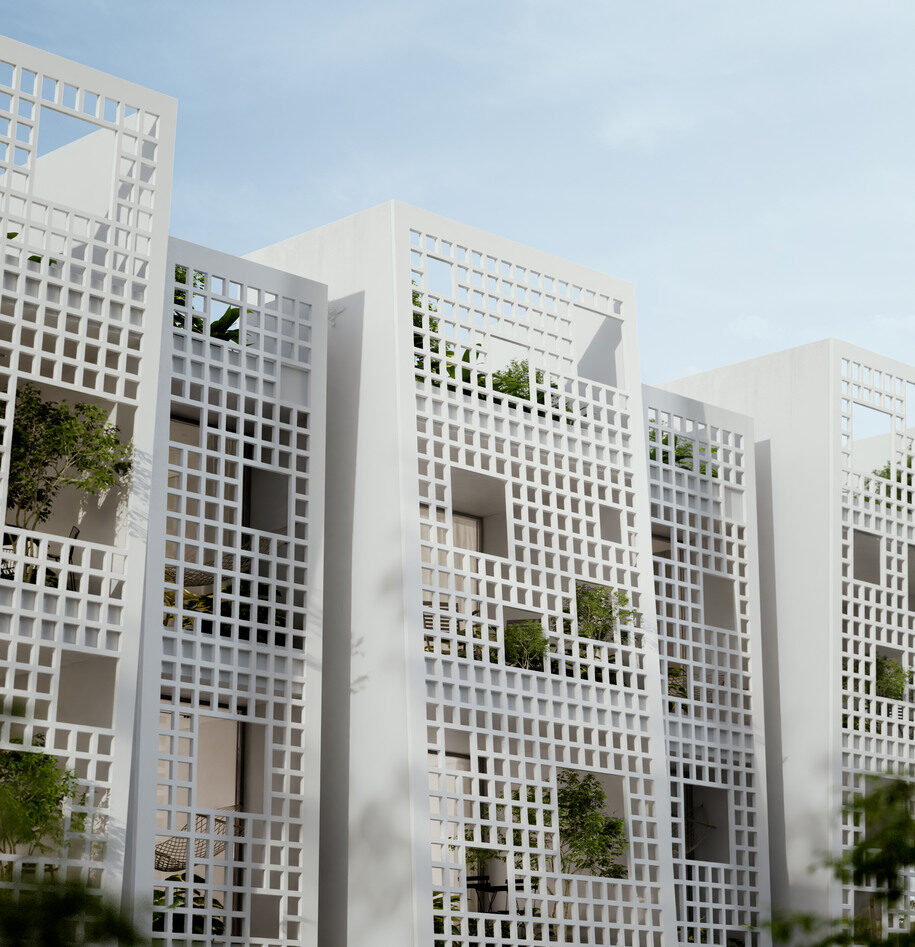
Plans
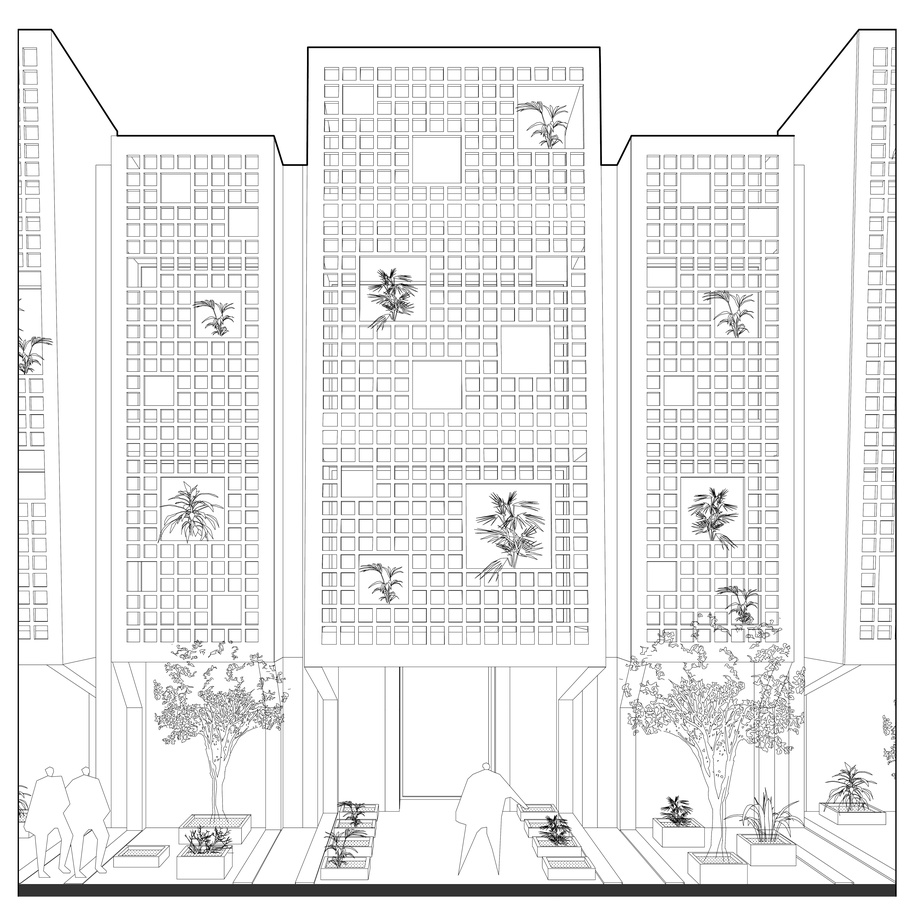
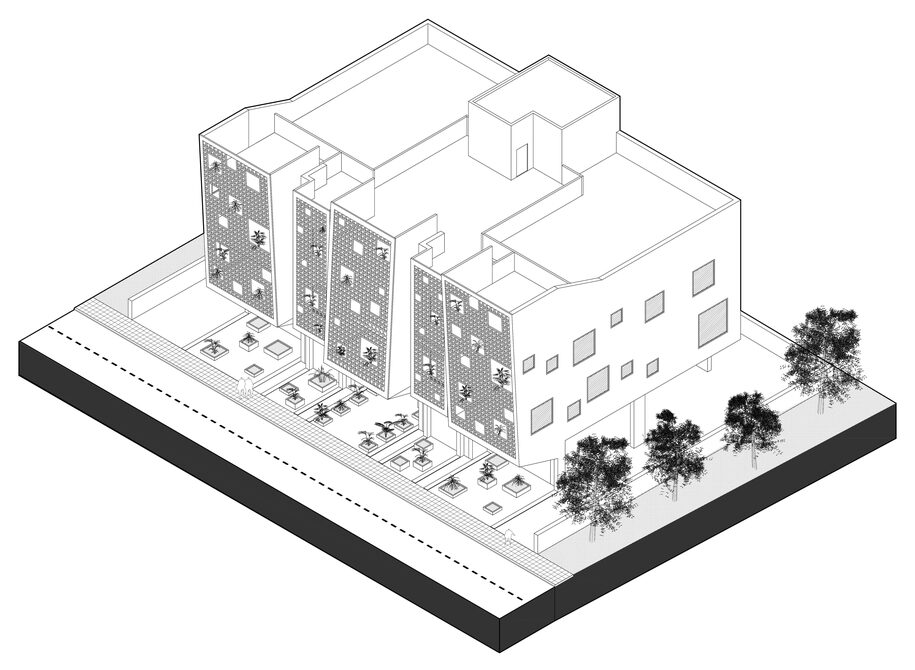
Credits & Details
Architects: Kailistudio
Lead Architect: Petros Kailis
Image making: BsArq
Type: Residential
Location: Nicosia, Cyprus
Design Date: 2020
Stage: Construction
READ ALSO: The House Recast in Haringey, North London | Studio Ben Allen