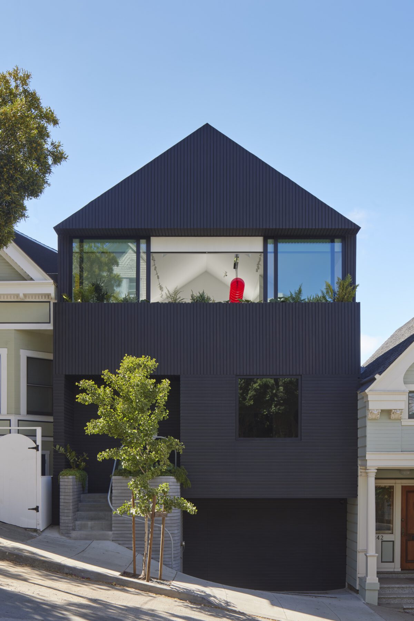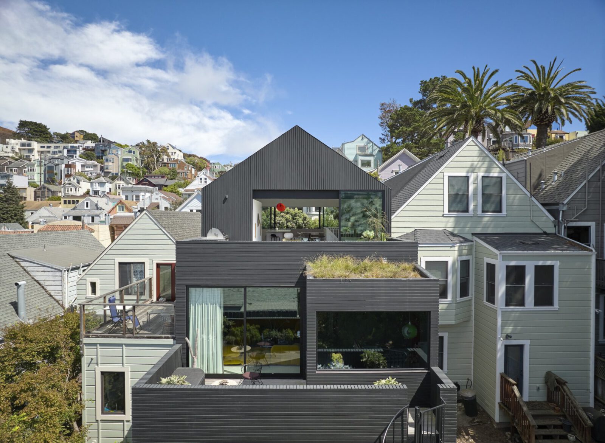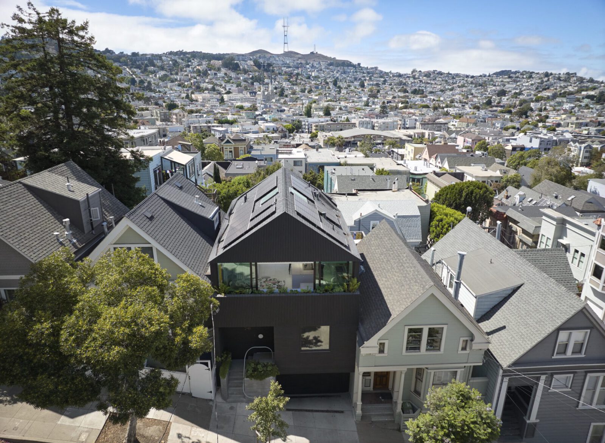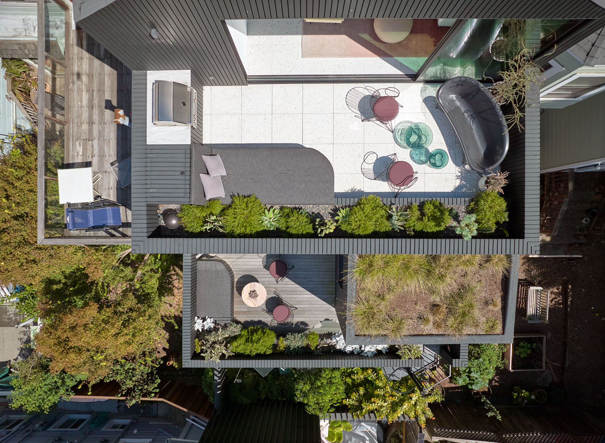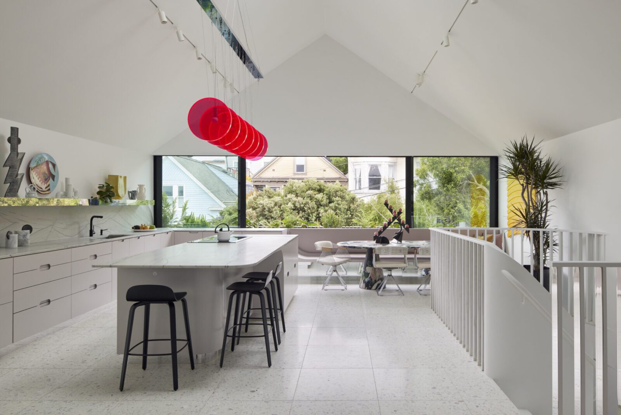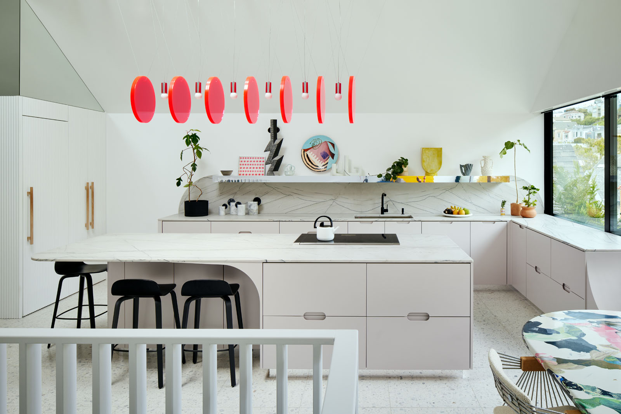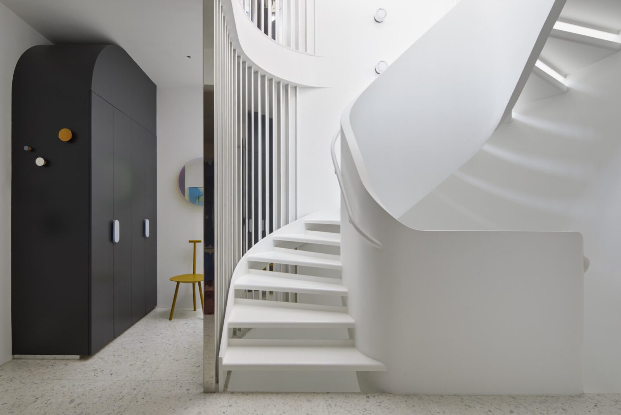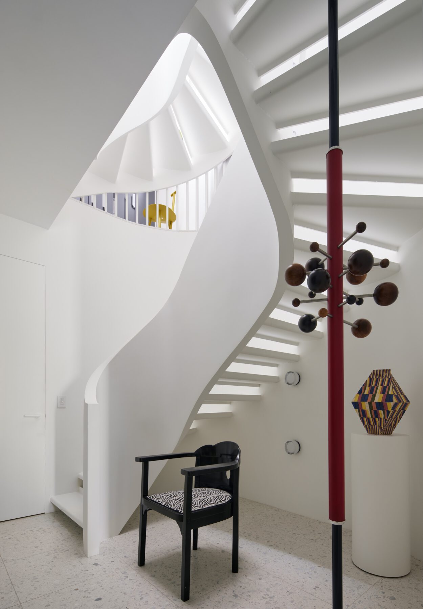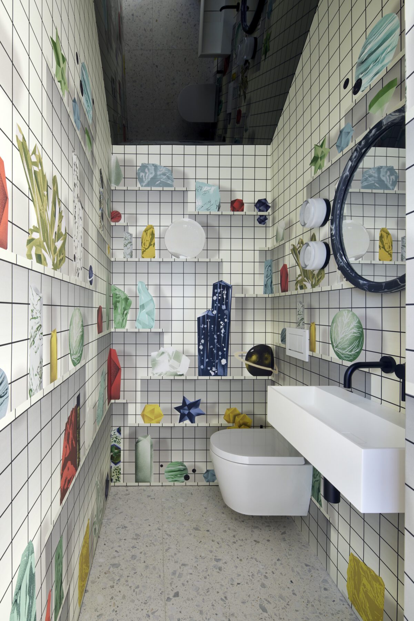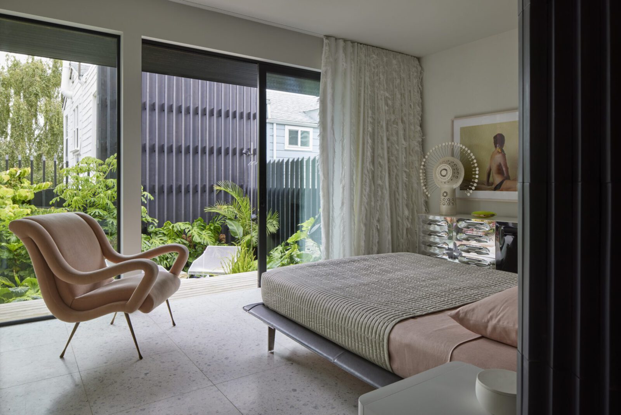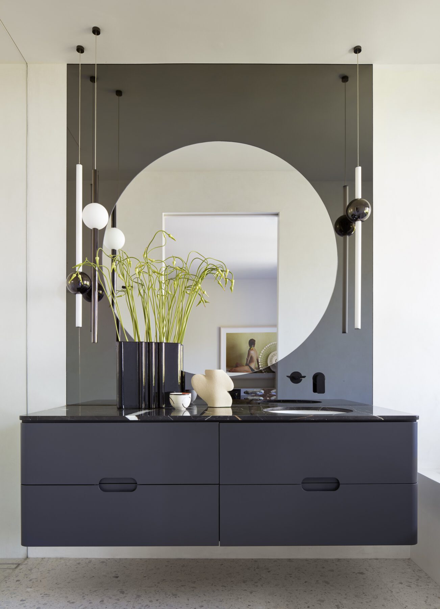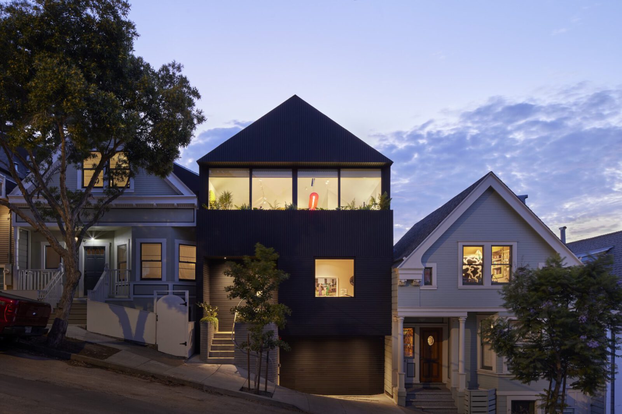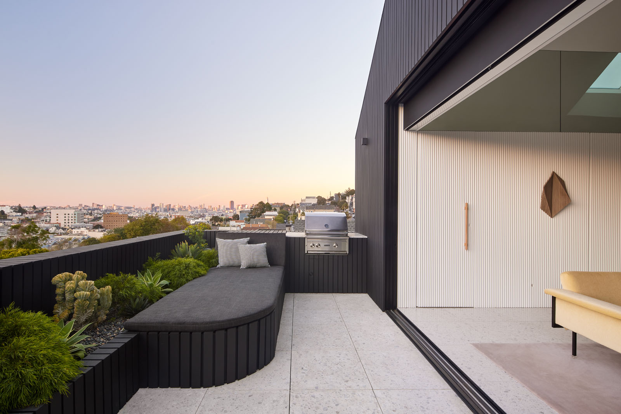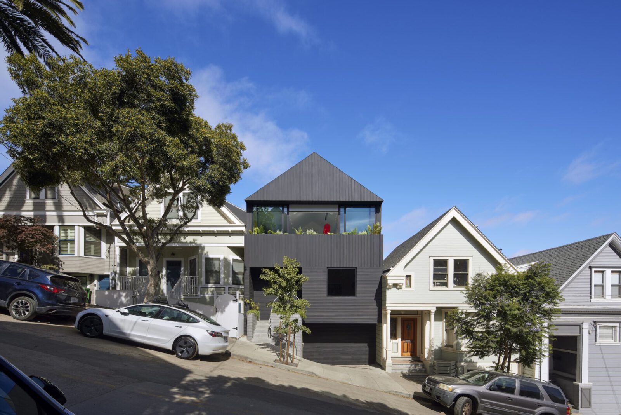The Silver Lining House is a residence created by Mork-Ulnes Architects and Alison Damonte in Bernal Heights neighborhood of San Francisco, USA. Α building that survived a fire became a shelter for a couple and their art pieces and furnitures. Βoth residents were involved in their own way in the interior synthesis of the space and the photography of the project.
The three-story home was conceptualized as a container for the couple’s art and furniture collection, and a laboratory for their work. The project’s brief was a 3 bedroom 3.5 bath home that showcases scenic views of San Francisco’s twin peaks and westerly sky, the intimate view of Bernal Heights neighborhood, and highlights the couple’s impressive art and furniture collection.
The couple’s goal was to create a home that acted as a capsule of art and inspiration.
While the project was deep in the stages of redesign, a fire ravaged the home on Christmas Eve 2017. While the incident forced a reevaluation of scope and scale of the redesign, the couple’s goal remained the same— to create a home that acted as a capsule of art and inspiration.
The fire forced a critical rethinking of the design goals. Mork-Ulnes proposed a new structure with the proportions, scale, and exterior massing that took cues from the gabled Edwardian neighbors. The exterior cedar cladding echoes the local vernacular, in particular the horizontally paneled siding of the neighboring homes.
Mork-Ulnes Architects’ contemporary touch.
The previous small and purple Victorian house was replaced with a modern house that harmoniously blends with its San Francisco streetscape.
Initially conceived as a gallery for art and furniture and a laboratory for decorative experiments for two design enthusiasts, this 3 bedroom 3.5 bath home also includes a disco-inspired music parlor, a photography studio, and a penthouse great room which opens to views of both a San Francisco panorama and its Victorian neighborhood.
A central curved and sculpted staircase allows light from the third floor skylight to funnel and refract down to the ground floor with half-polished chrome slats bouncing mirrored reflections around the stairwell — a request of Alison, to mimic the experience of walking through a disco ball.
Mirror is used in playful elements like a black disco ball, but also for spatial and light-generating effects.
Ribbed textures are repeated throughout the project in tambour clad pods, mirror slats, and custom resin tiles. Mirror is used in playful elements like a black disco ball, but also for spatial and light-generating effects with the stair slatting, underneath kitchen cabinets which appear to float, on a ceiling in a powder room, and over a tambour clad pod in the great room.
Already with fantastic city views from the original home’s second level, the owners wanted to capitalize on the even better views from the new third level and celebrate the vast views west of San Francisco’s Mission and Twin Peaks, and east towards the more intimate view of Bernal Heights.
A house designed with sustainability in mind.
The house is built with sustainability in mind, with over 65% of the original vertical wall structure preserved and re-used. It has operable glazed walls on the upper floor to allow complete cross-ventilation, and the central stair void acts as a chimney circulating air through the whole building. Operable exterior solar shading provides respite from the home’s sunny southern exposure.
The house features solar panels covering the roof that provide electric energy to the house, supply a power wall battery with energy to use during peak surge hours and feed power back to the grid when not in use.
Facts & Credits
Title The Silver Lining House
Typology Architecture, Interior, Design
Location Bernal Heights, San Francisco, California, USA
Status Completed, 2022
Area 262 m2
Architecture Mork-Ulnes Architects
Design team Casper Mork-Ulnes, Lexie Mork-Ulnes, Phi Van Phan, Gregoriy Ladigin
Interior Design Alison Damonte
Construction Manager Raffi Nazarian
Landscape Architect Terremoto
Structural Engineer Santos & Urritia
Lighting Design Pritchard Peck
Photography Bruce Damonte
Text by the authors
Take a look at another project of Mork-Ulnes Architects “Octothorpe House in Oregon USA” here!
READ ALSO: Iannis Xenakis: Sonic Odysseys' exhibition by FLUX Office | won Award at GRAIL Awards 2024
