EN / GR
The project proposes a radically different handling of public spaces and their relationship to the building through a minimalist palette of functional and aesthetic interventions. The operation is organized around a path (The time pier) that starts from the south side of Kekropos Street and ends at the last section of the museological program: an overhang on the east facade of the building prompting to the restless space-time of each civilization.
The strong symbolic dimension of the proposal, with references to the port of Piraeus, is expressed by a large body of water surface from which the building emerges as a rugged monolithic shell. The building itself is surrounded by a homogeneous shell of translucent concrete and stands out for its simplicity of form, as opposed to the `chaotic` city, thus creating a landmark that redefines the identity of the city.
The proposed park, supernatant the parking space, displays as a virtual continuation of the urban fabric, an organization in parallel zones. The water surfaces involve with geometric purity and clarity as a component of the whole composition.
The program is developed utilizing the existing building structure. The interior of the museum its clear and functional and creates a sense of space that put forward in different ways the museum`s exhibits. It exploits the great height of the ground floor and maintains the open and flexible communication between separate exhibition sections. The single thick wall that offers exhibits and teaching aids expresses special museography stigma of the whole proposal.
Facts & Credits:
Georges Batzios Architects
museographical study consultants: Dr Zou Qiang (Architect)
mechanical study consultants: 3G Energy G.P. (Energy Studies and Constructions)
Η µελέτη προτείνει έναν ριζικά διαφορετικό χειρισµό των δηµόσιων χώρων και της σχέσης τους µε το κτήριο μέσα από μια παλέτα επεμβάσεων μινιμαλιστικής λειτουργίας και αισθητικής. Η επέμβαση οργανώνεται γύρω από μια διαδρομή ( η προβλήτα του χρόνου ) που ξεκινά από τη νότια πλευρά της οδού Κέκροπος και καταλήγει στην τελευταία ενότητα του μουσειολογικού προγράμματος: Ένα πρόβολο στην ανατολική πρόσοψη του κτιρίου που προτρέπει στο αεικίνητο χρονοχώρο του κάθε πολιτισμού.
Η ισχυρή συµβολική διάσταση της πρότασης, µε αναφορές στο λιµάνι του Πειραιά εκφράζεται με µία μεγάλη υδάτινη επιφάνεια από την οποία ξεπροβάλλει ως ένα στιβαρό µονολιθικό κέλυφος το κτήριο. Το κτήριο καθαυτό περιβάλλεται από ένα ομογενές κέλυφος από ηµιδιαφανές µπετόν και διακρίνεται για την λιτότητα της µορφής του, σε αντίθεση προς την «χαοτική» πόλη, δημιουργώντας έτσι ένα τοπόσηµο που επαναπροσδιορίζει την ταυτότητα της πόλης.
Το προτεινόµενο πάρκο, υπερκείµενο του χώρου στάθµευσης προβάλλει, ως ιδεατή συνέχεια του αστικού ιστού, µία οργάνωση σε παράλληλες ζώνες. Οι υδάτινες επιφάνειες συµµετέχουν µε γεωµετρική καθαρότητα και σαφήνεια ως συστατικό της όλης σύνθεσης.
Το πρόγραµµα αναπτύσσεται αξιοποιώντας την υφιστάµενη κτιριακή δοµή. Το εσωτερικό του µουσείου είναι µουσειογραφικά σαφές και λειτουργικό και δημιουργεί µια αίσθηση χώρων που προβάλλουν µε διαφορετικούς τρόπους τα εκθέµατα. Εκμεταλλεύεται το µεγάλο ύψος του ισoγείου και διατηρεί την ανοιχτή και ευέλικτη επικοινωνία ανάµεσα στις ξεχωριστές εκθεσιακές ενότητες. Ο ενιαίος παχύς τοίχος που προσφέρεται για τα εκθέματα και τα εποπτικά µέσα εκφράζει το ιδιαίτερο µουσειογραφικό στίγµα της όλης πρότασης.
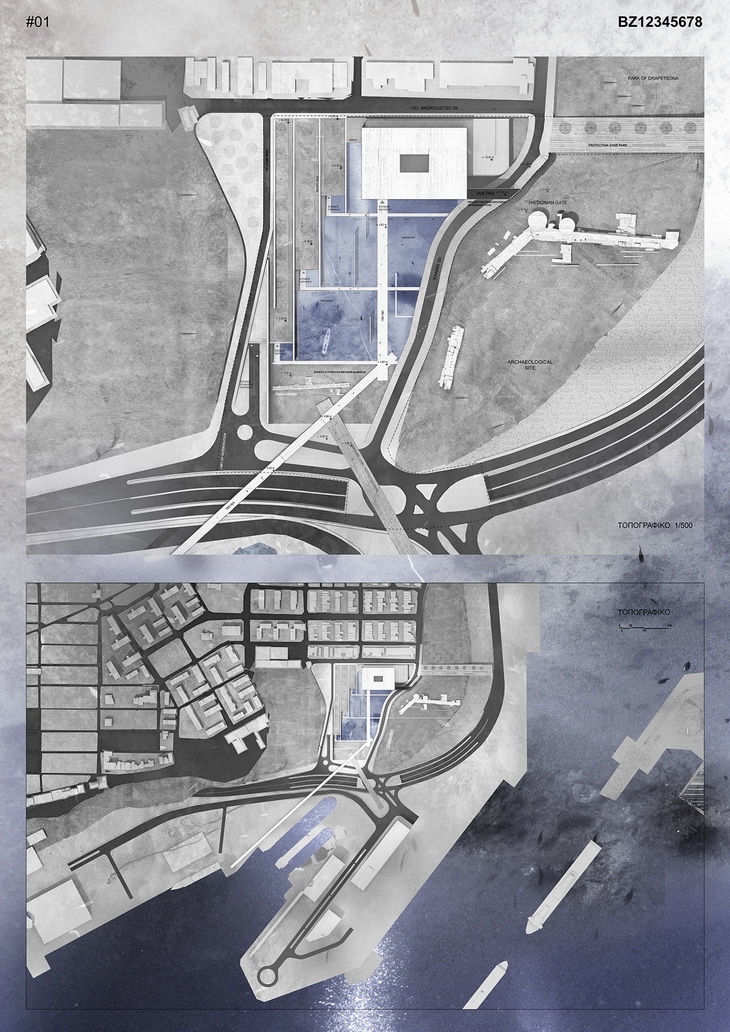 THE TIME PIER / ARCHAEOLOGICAL THEMATIC MUSEUM OF PIRAEUS, 3RD PRIZE / GEORGES BATZIOS ARCHITECTS
THE TIME PIER / ARCHAEOLOGICAL THEMATIC MUSEUM OF PIRAEUS, 3RD PRIZE / GEORGES BATZIOS ARCHITECTS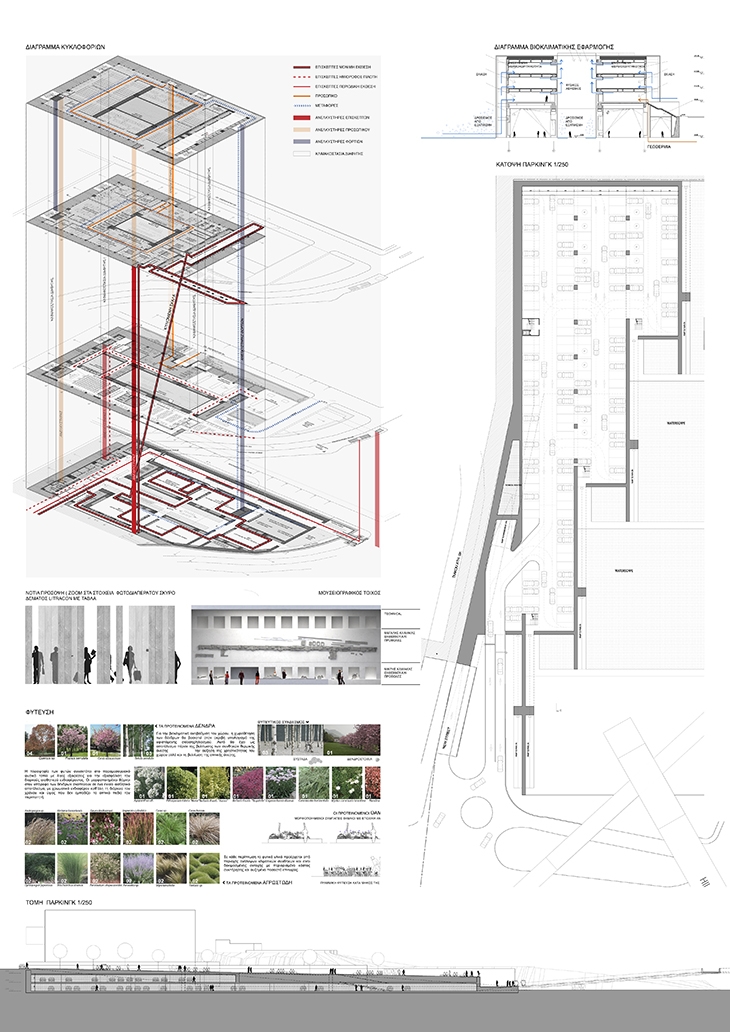 THE TIME PIER / ARCHAEOLOGICAL THEMATIC MUSEUM OF PIRAEUS, 3RD PRIZE / GEORGES BATZIOS ARCHITECTS
THE TIME PIER / ARCHAEOLOGICAL THEMATIC MUSEUM OF PIRAEUS, 3RD PRIZE / GEORGES BATZIOS ARCHITECTS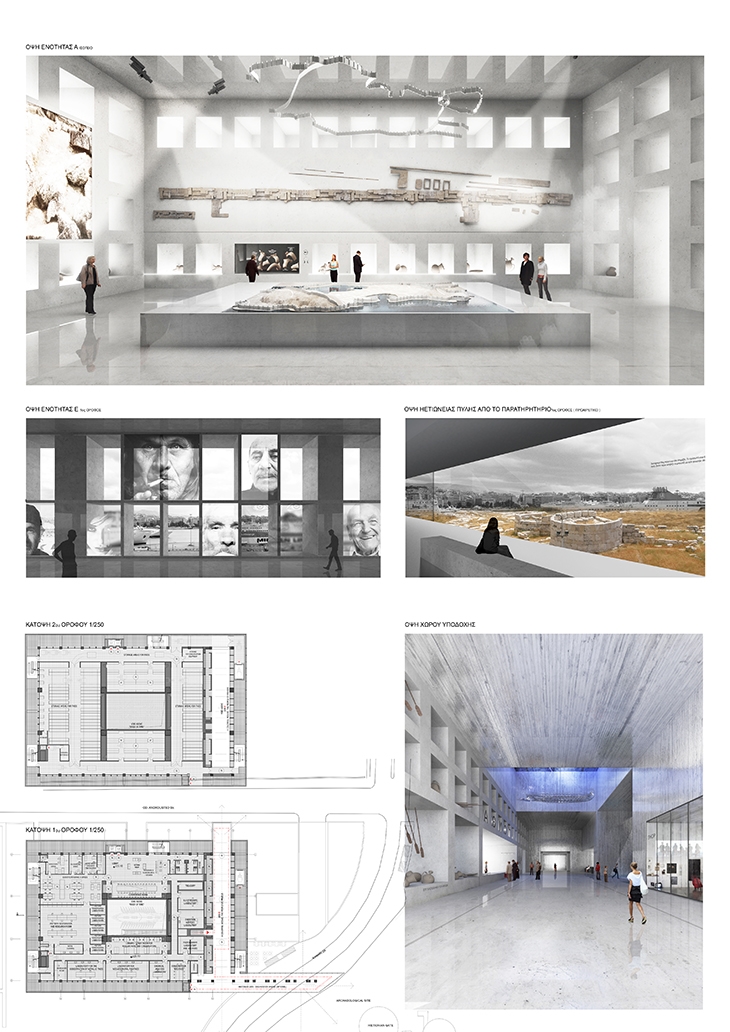 THE TIME PIER / ARCHAEOLOGICAL THEMATIC MUSEUM OF PIRAEUS, 3RD PRIZE / GEORGES BATZIOS ARCHITECTS
THE TIME PIER / ARCHAEOLOGICAL THEMATIC MUSEUM OF PIRAEUS, 3RD PRIZE / GEORGES BATZIOS ARCHITECTS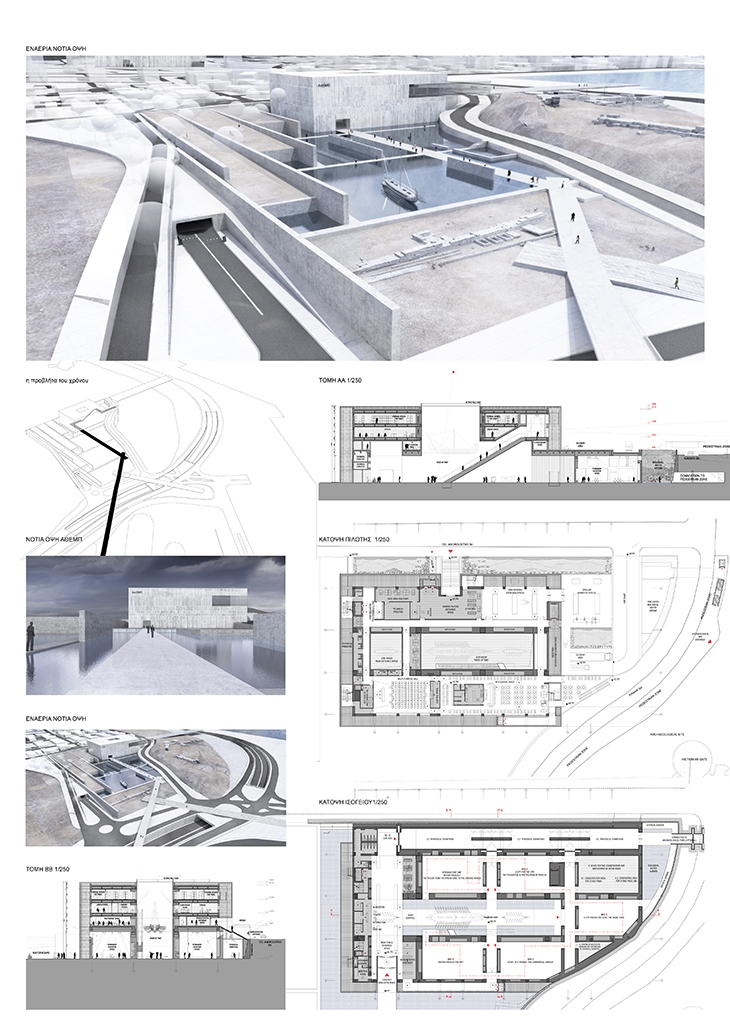 THE TIME PIER / ARCHAEOLOGICAL THEMATIC MUSEUM OF PIRAEUS, 3RD PRIZE / GEORGES BATZIOS ARCHITECTS
THE TIME PIER / ARCHAEOLOGICAL THEMATIC MUSEUM OF PIRAEUS, 3RD PRIZE / GEORGES BATZIOS ARCHITECTS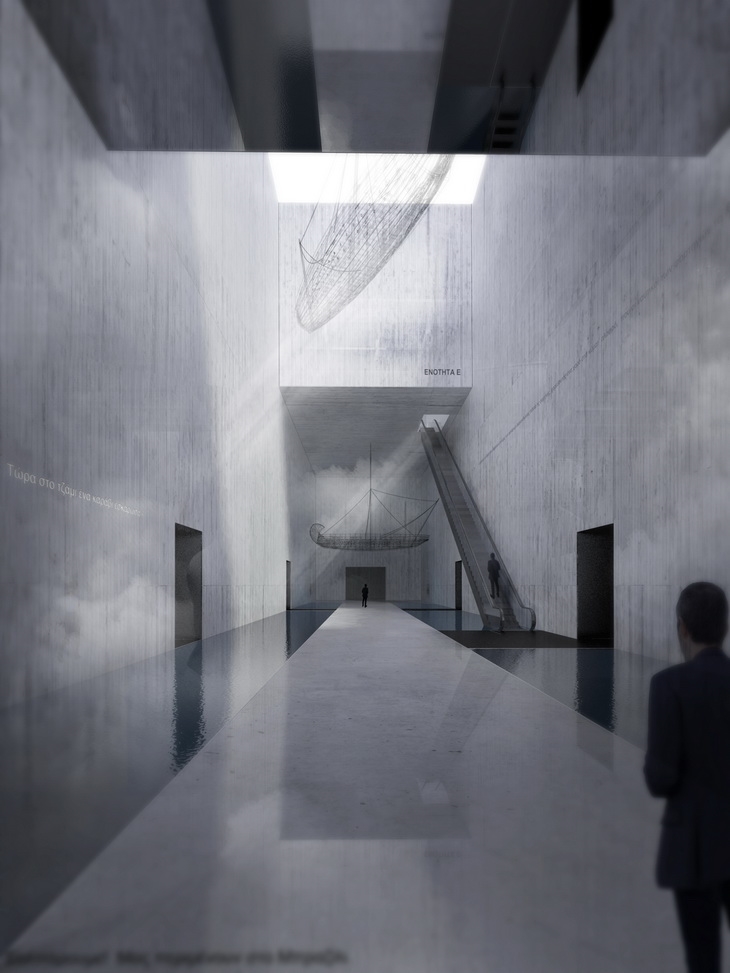 THE TIME PIER / ARCHAEOLOGICAL THEMATIC MUSEUM OF PIRAEUS, 3RD PRIZE / GEORGES BATZIOS ARCHITECTS
THE TIME PIER / ARCHAEOLOGICAL THEMATIC MUSEUM OF PIRAEUS, 3RD PRIZE / GEORGES BATZIOS ARCHITECTS THE TIME PIER / ARCHAEOLOGICAL THEMATIC MUSEUM OF PIRAEUS, 3RD PRIZE / GEORGES BATZIOS ARCHITECTS
THE TIME PIER / ARCHAEOLOGICAL THEMATIC MUSEUM OF PIRAEUS, 3RD PRIZE / GEORGES BATZIOS ARCHITECTS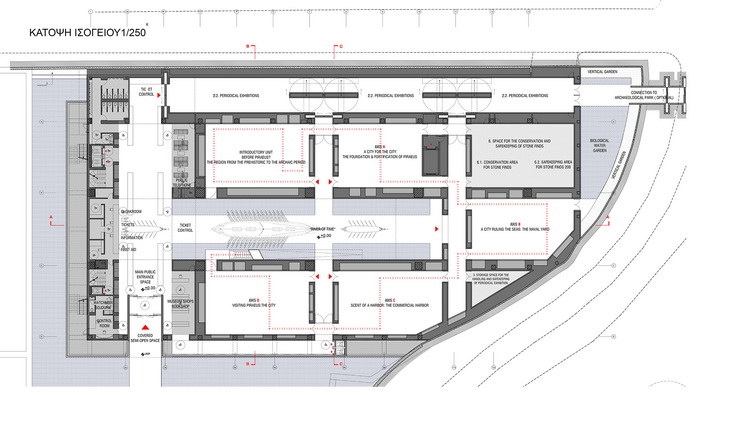 THE TIME PIER / ARCHAEOLOGICAL THEMATIC MUSEUM OF PIRAEUS, 3RD PRIZE / GEORGES BATZIOS ARCHITECTS
THE TIME PIER / ARCHAEOLOGICAL THEMATIC MUSEUM OF PIRAEUS, 3RD PRIZE / GEORGES BATZIOS ARCHITECTS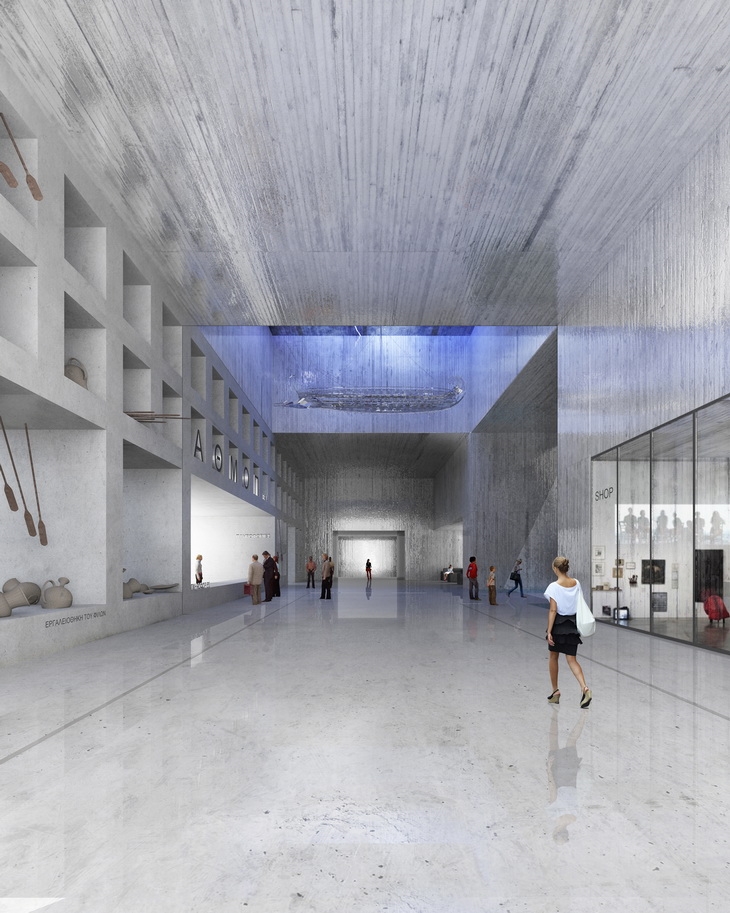 THE TIME PIER / ARCHAEOLOGICAL THEMATIC MUSEUM OF PIRAEUS, 3RD PRIZE / GEORGES BATZIOS ARCHITECTS
THE TIME PIER / ARCHAEOLOGICAL THEMATIC MUSEUM OF PIRAEUS, 3RD PRIZE / GEORGES BATZIOS ARCHITECTS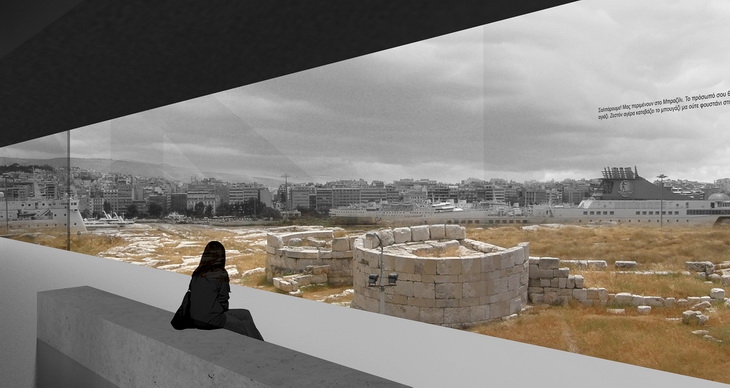 THE TIME PIER / ARCHAEOLOGICAL THEMATIC MUSEUM OF PIRAEUS, 3RD PRIZE / GEORGES BATZIOS ARCHITECTS
THE TIME PIER / ARCHAEOLOGICAL THEMATIC MUSEUM OF PIRAEUS, 3RD PRIZE / GEORGES BATZIOS ARCHITECTS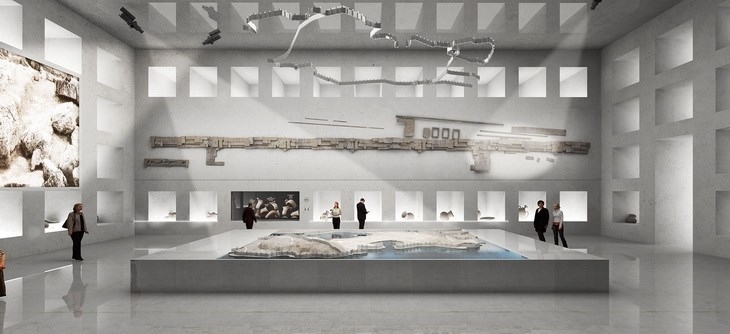 THE TIME PIER / ARCHAEOLOGICAL THEMATIC MUSEUM OF PIRAEUS, 3RD PRIZE / GEORGES BATZIOS ARCHITECTS
THE TIME PIER / ARCHAEOLOGICAL THEMATIC MUSEUM OF PIRAEUS, 3RD PRIZE / GEORGES BATZIOS ARCHITECTS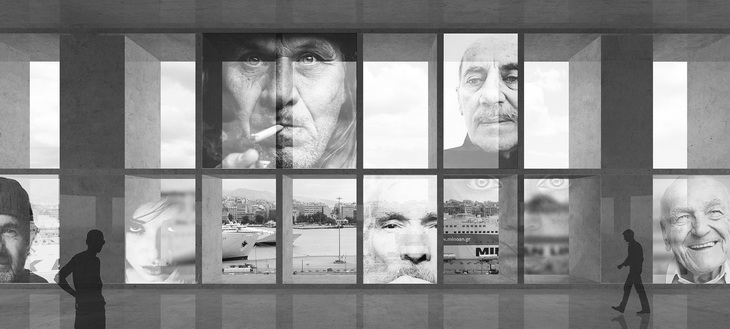 THE TIME PIER / ARCHAEOLOGICAL THEMATIC MUSEUM OF PIRAEUS, 3RD PRIZE / GEORGES BATZIOS ARCHITECTS
THE TIME PIER / ARCHAEOLOGICAL THEMATIC MUSEUM OF PIRAEUS, 3RD PRIZE / GEORGES BATZIOS ARCHITECTS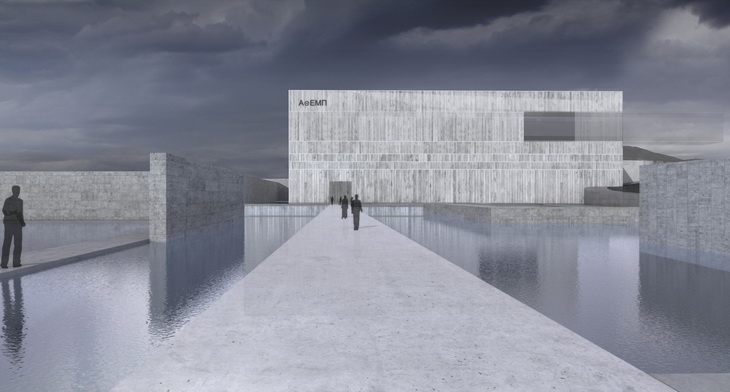 THE TIME PIER / ARCHAEOLOGICAL THEMATIC MUSEUM OF PIRAEUS, 3RD PRIZE / GEORGES BATZIOS ARCHITECTS
THE TIME PIER / ARCHAEOLOGICAL THEMATIC MUSEUM OF PIRAEUS, 3RD PRIZE / GEORGES BATZIOS ARCHITECTSREAD ALSO: ΔΙΟΝΥΣΗΣ ΣΟΤΟΒΙΚΗΣ / Η ΕΝΝΟΙΟΛΟΓΗΣΗ ΤΟΥ ΧΩΡΟΥ - ΕΣΩ 2016 (VIDEO)