The project is a proposal for the “Post-Castle” competition in Kaliningrad, Russia, on the grounds of the former order Prussian castle “Koenigsberg”, in direct proximity to the post-war Communist House of the Soviets. The brief included a Museum Complex combined with a multi-functional Performance Hall and assorted commercial functions in a total of 16,500 square meters.
Two symptoms were identified in the Post Castle Area due to the extensive application of modern urbanism as the basic model for urban restoration after the World War II:
(i) The intentional erasure of historical memory in order to envision a post-historical age where the new social structure is represented with objects and buildings whose primary
characteristic is that they are eternally new and ideally timeless.
(ii) The subsequent “predicament of texture” that led to the degradation of the public realm.
Castle Dissection: Knowledge and Spectacle
In order to respond to the task of restoring the historical knowledge and the re-establishment of the public sphere the design adopted, metaphorically, the paradigm of the anatomical theater. The theatrum anatomicum functioned during the 16th and 17th century as a place that combined the acquisition of medical knowledge with the notion of public spectacle through the process of dissection.
In our case, it’s the notion of knowledge attained by the exposed anatomy of the castle that attempts to restore historical time; and that of spectacle which reactivates the public realm.
The castle is conceived as an anatomical model, a fragmented representative of its original form, a body that exhibits its structure to the public. Partly restored, partly reconstructed, the ruin becomes an accessible meeting point for the city of Kaliningrad. A tensile glazed structure surrounds the excavation and provides appropriate climate conditions for the spectators. Nothing intervenes with it as the program is placed around the historical imprint into four distinct quadrangle enclosures.
Enclosure 1/ the main Museum Complex (Museum of Kings Castle, Museum of Rare Objects, Entrance Hall, Library) is inserted into the old castle courtyard. The articulation of space follows the anatomical theater typology and creates distinct room episodes for each function.
Enclosure 2/ the Performance Hall is placed at the north-west side of the excavation with access from Lenisky Prospect. It will host concerts and theater performances for up to 1500 persons
Enclosure 3/ the Administration zone occupies the southwest side at the junction of Leninsky and Moscovsky Prospekt. A ramp intersects the excavation trench and connects the offices with the museum complex.
Enclosure 4/ The commercial zone and the Active Corner frames the complex at the east side.
Public Space
The juxtaposition of the 4 Enclosures and the Excavation form 3 distinct types of public space.
a. the Esplanade/ The north wing of the castle trench, placed in between the museum complex and the performance hall creates a glazed, semi-covered public esplanade, with 5% slope leading to the excavation level, which connects the west part of the city with the House of Soviets.
b. the Event Square/ The central public zone is placed at the north side, framed by Schevchenko Street, the Esplanade and Enclosures 1,2,4. A public staircase creates an amphitheatrical type space that joins the square with the covered esplanade. Both spaces form an urban unity that can be used for major city events, fairs and festivals.
c. the Public Terraces/ The southern part is conceived as a large public terrace with views to the Kant island and the archeological park.
City form and Skyline: ‘Horizontal Monumentality’
The House of Soviets posed new rules in the perception of city’s portrait marking a departure from the needle form of the church towers that characterized the skyline of the old city. Due to the close vicinity of the new complex the design decided to respect the dominance of the House. Instead of creating an antagonistic, in mass and height, vertical structure, we proposed a strategy of Horizontal Monumentality. Only the partly reconstructed old tower interrupts the horizontal articulation of spaces.
Structural Systems & Materiality
The design incorporates three distinct structural systems related with the different spatial types.
1. Enclosures (i) the perimeter walls have a mixed structure consisting of reinforced concrete as the load-bearing cores and pre-fabricated rammed earth blocks as infills. Part of the excavation material can be used for the fabrication of the rammed earth blocks. (ii) the reinforced concrete roof system allows the building to receive natural light for all basic functions.
2. The Trench Canopy is made of a tensile glazed structure that creates the appropriate climate conditions for the visitors and the preservation of the ruins.
Facts & Credits:
Design team: Leonidas Papalampropoulos, Georgia Syriopoulou
Collaborators: Marina Shkurova, Nikos Lamproulis
Competition website: http://www.tuwangste.ru/en/
Distinction: “Special Subject of discussion”
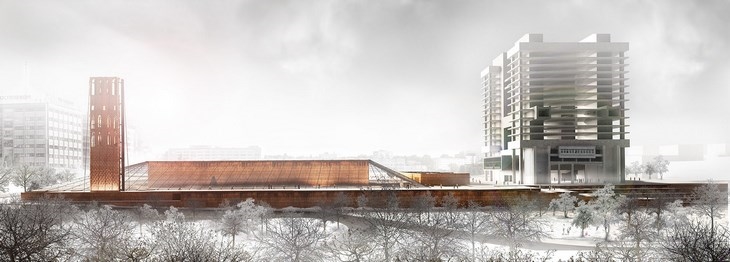 HORIZONTAL MONUMENTALITY
HORIZONTAL MONUMENTALITY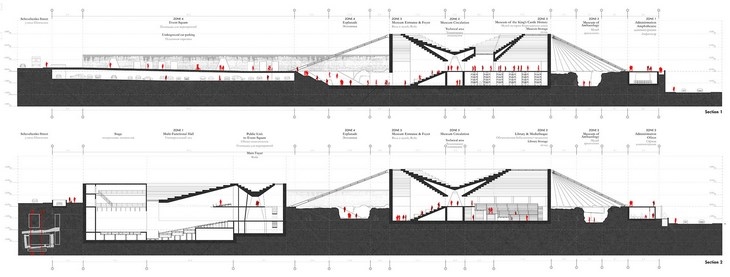 SECTIONS
SECTIONS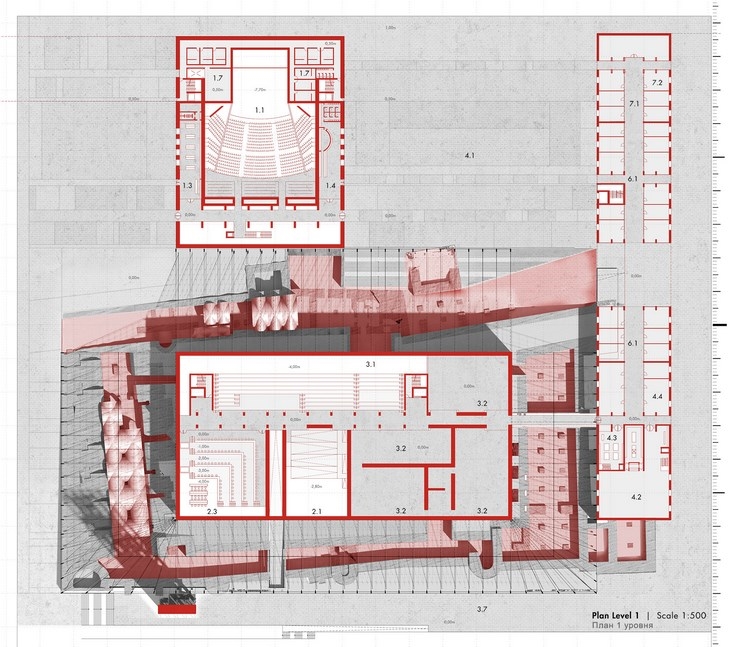 PLAN 1
PLAN 1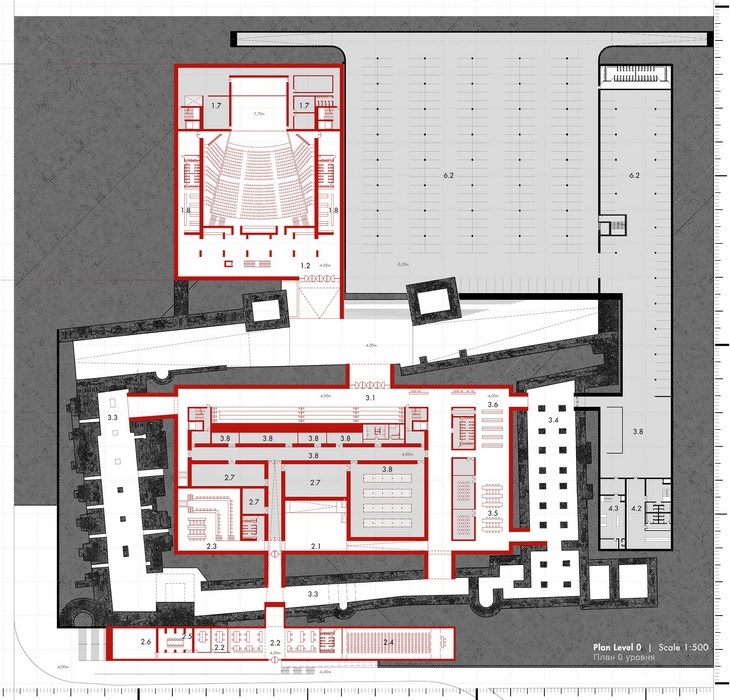 PLAN 0
PLAN 0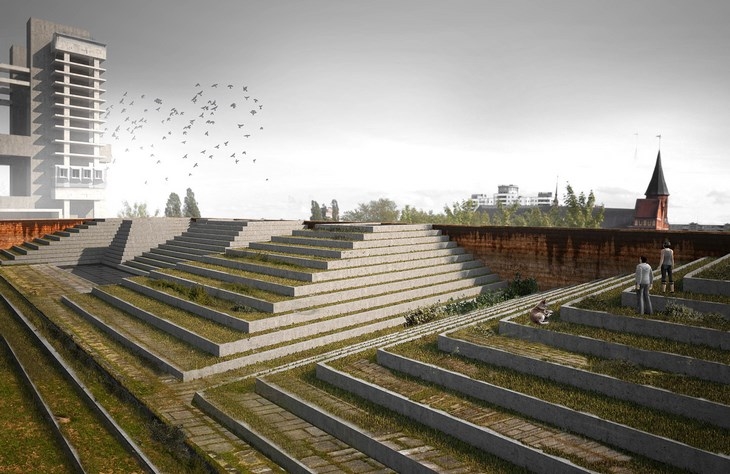 THE MUSEUM ROOFTOP
THE MUSEUM ROOFTOP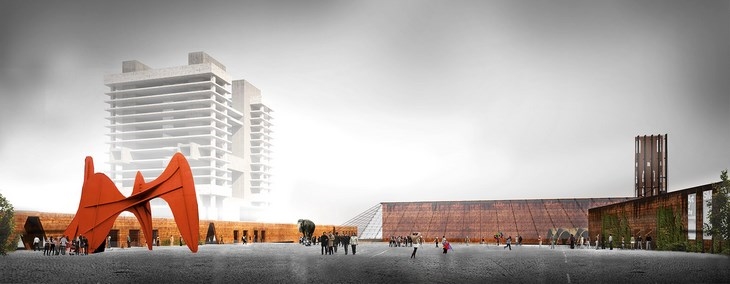 THE EVENT SQUARE
THE EVENT SQUARE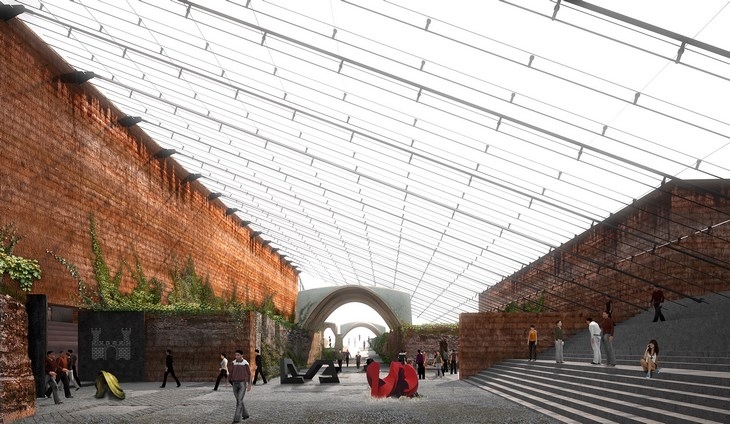 THE ESPLANADE
THE ESPLANADE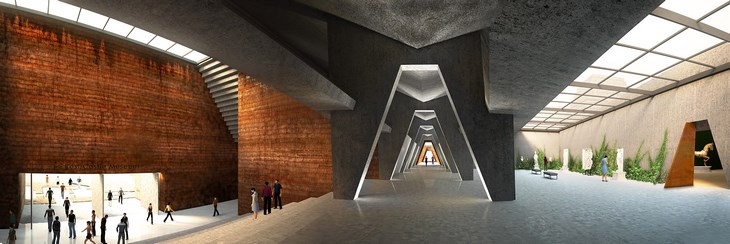 MUSEUM CIRCULATION
MUSEUM CIRCULATION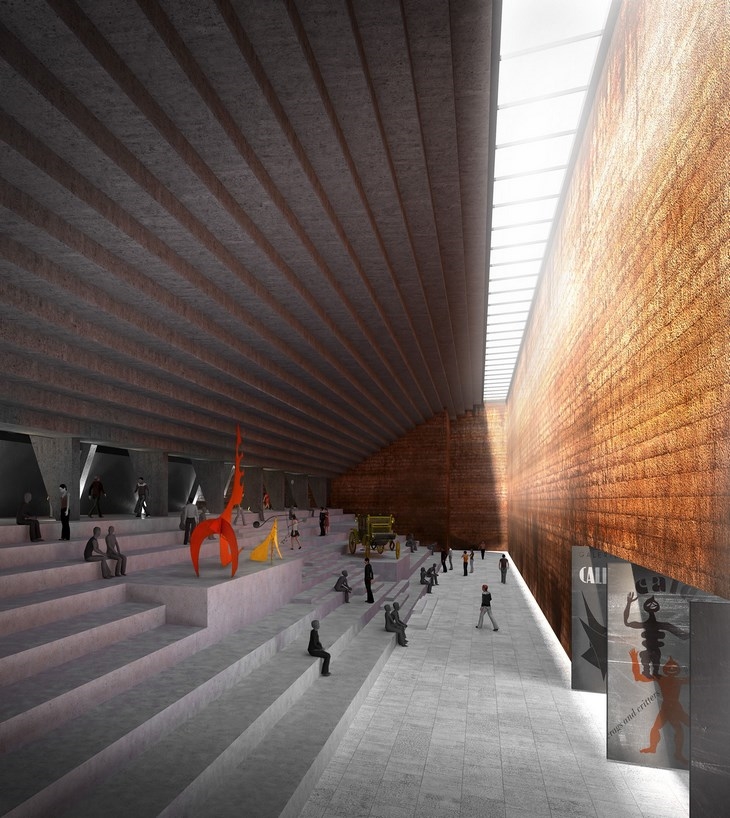 ENTRANCE LOBBY
ENTRANCE LOBBY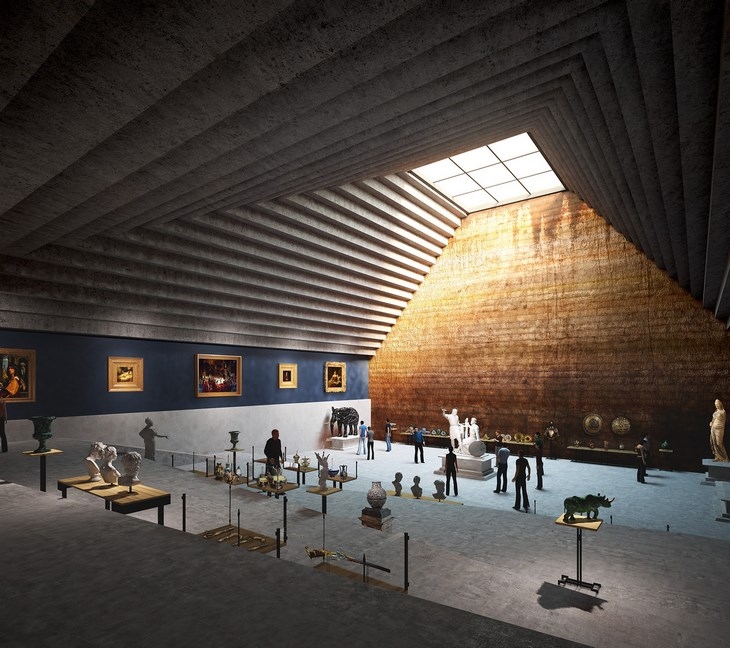 MUSEUM OF RARE OBJECTS
MUSEUM OF RARE OBJECTS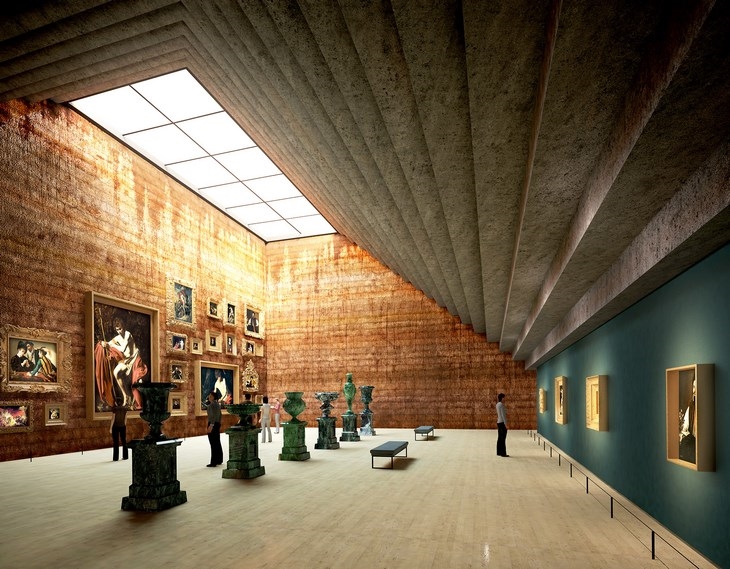 MUSEUM OF THE KING`S CASTLE HISTORY
MUSEUM OF THE KING`S CASTLE HISTORY ROOM EPISODES – LONGITUDIANL SECTION OF THE MUSEUM ENCLOSURE
ROOM EPISODES – LONGITUDIANL SECTION OF THE MUSEUM ENCLOSURE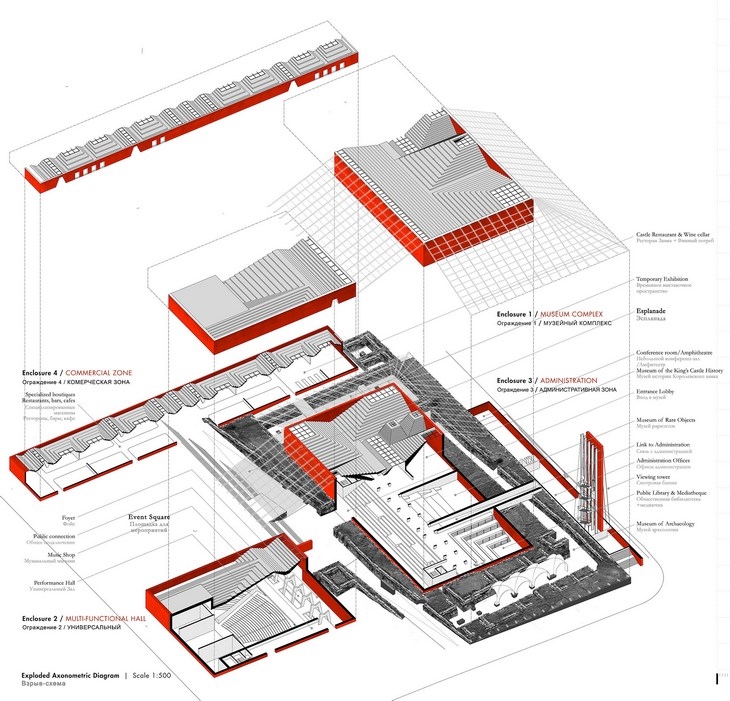 EXPLODED DIAGRAM
EXPLODED DIAGRAM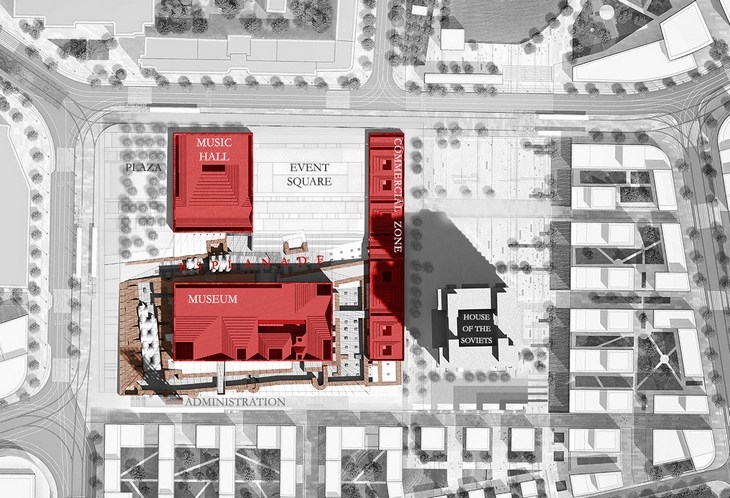 MASTERPLAN
MASTERPLANREAD ALSO: STE[E]LETECA by ARISTOTHEKE EUTECTONICS [Æ]