Museum as Projection, Agora, Garden and Lab
Competition entry, Honourable Mention
The design of a thematic archaeological museum in the era of information is a challenging invitation to reconsider its role and its significance in the city. Despite its correlation as a cultural heritage, today more than ever it is evident that the museum is important to interact with the city, to create public space, to introduce new scenarios and activities in the everyday life and to produce a new iconic image.
The new Archaeological museum of Piraeus is extrovert -inviting people inside-, it is transparent -revealing its mechanism-, it is interesting by generating new forms of knowledge and leaving space for new experiences. It is an important landmark for the city of Piraeus, defining a “topos” where history and synchronicity meet, where the urban life meets a public institution.
The new Archaeological Museum highlights the exhibition space as its main asset on display, interprets the public programs and the commercial facilities as the open space of its function and the research and archive activities as the supporting structure of the whole organism.
Programmatically, this idea is reflected on the section of the existing building, redefining the brief: the white box of the exhibition space stands out on the upper level, above ground, while the offices, the archive, the laboratories and the temporary exhibition are placed on the lower levels and the immersed museum courtyard. The public programs of the museum, such as the entrance, the educational programs, the restaurant, the shop and the amphitheatre are situated on the pilotis, the in-between space, connecting the museum to the park and the city.
The landscape around the museum forms a single, continuous surface that regenerates the ancient grounds, houses the two-storey parking station, creates spaces for various public programs and activities, allows connections with the city, the port, the Cultural Coast –all in different levels- and leads to the museum entrance, the highest point. The circulation in the whole complex –public square, park, museum- evolves with a ramp for pedestrians and bicycles, along which visitors are introduced to public outdoor programs: an outdoor communal library, a grove of trees, resting areas, vista points, the café, the info kiosk and the public square.
The landscape is divided by a staircase, like an arcade of the Ancient Agora that climbs up the landscape, access directly to the museum entrance and the archaeological site and then stimulates the movement in the atrium towards the elevated exhibition or the excavated supporting mechanism.
Project team:
Architects: Emmanouela Koutentaki, Stella Pantelia, Agapi Proimou, Costis Skroumbelos, Phivos Skroumbelos, Christina Vasilopoulou.
Collaborators: Konstantina Marinaki, Konstantinos Moustakis
 WEST ELEVATION
WEST ELEVATION SOUTH ELEVATION
SOUTH ELEVATION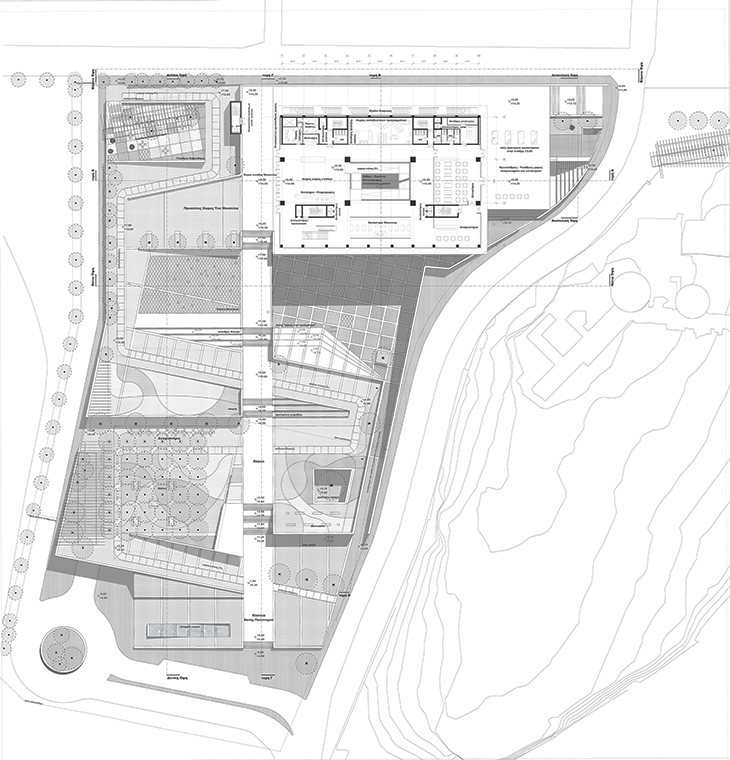 LEVEL 2 / PILOTIS
LEVEL 2 / PILOTIS SECTION A-A
SECTION A-A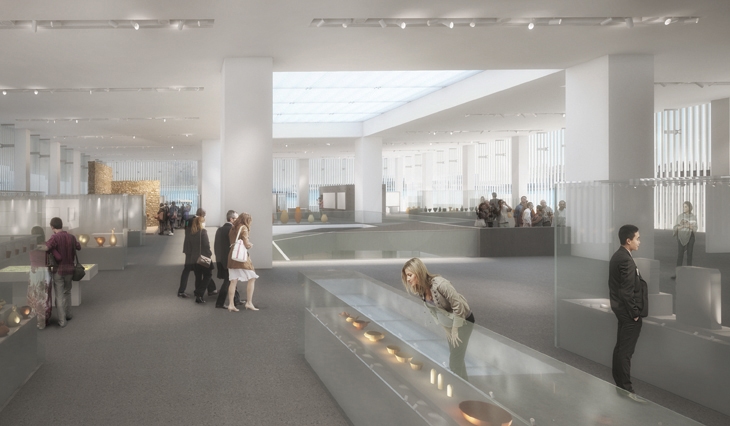 PERMANENT EXHIBITION
PERMANENT EXHIBITION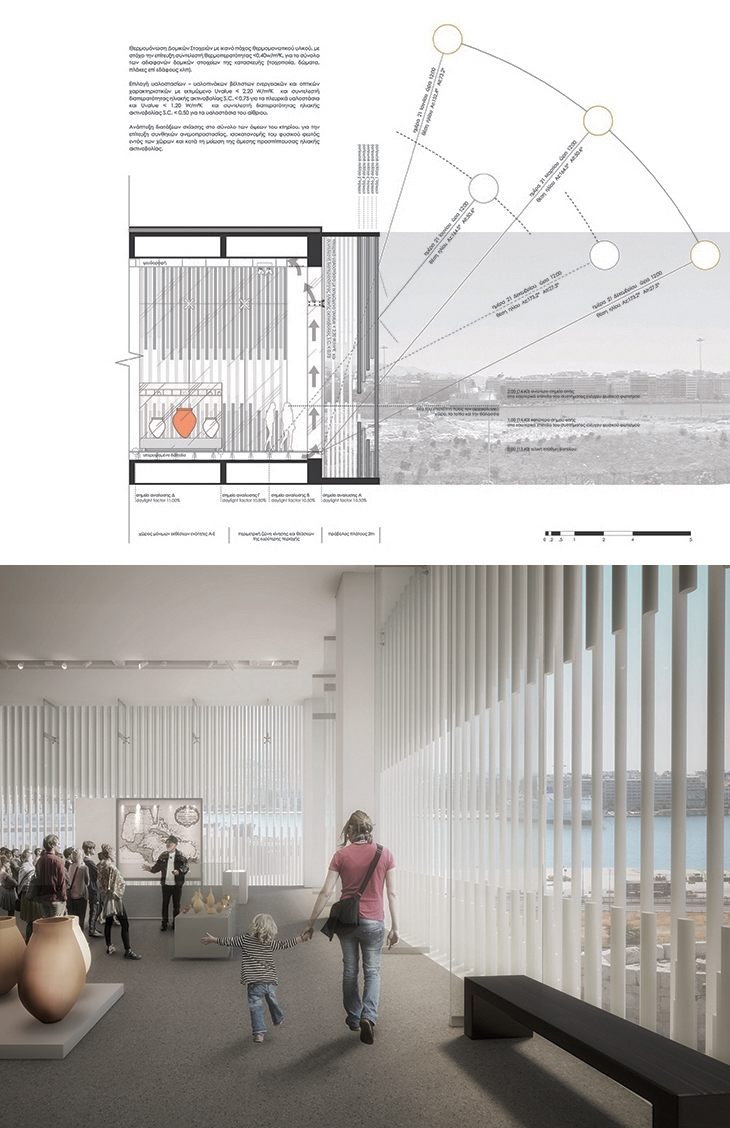 SHADING DEVICE
SHADING DEVICE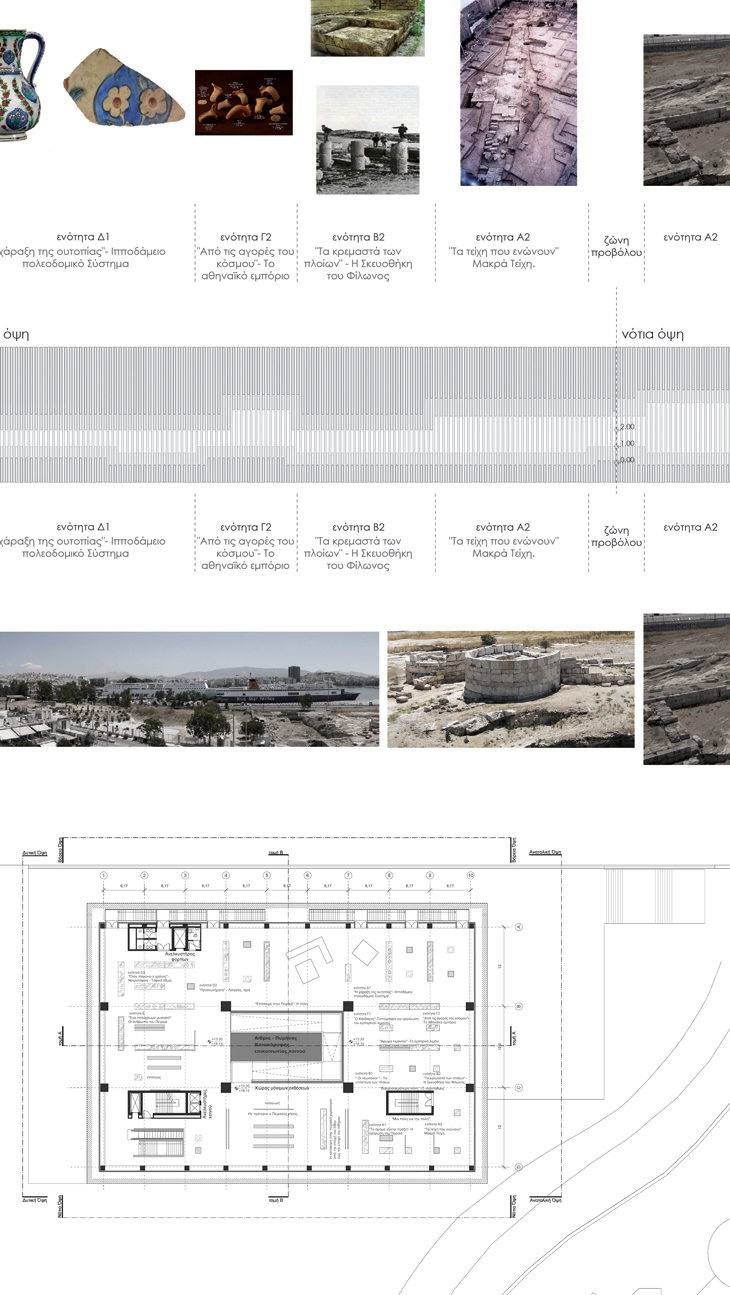 EXHIBITION PLAN
EXHIBITION PLAN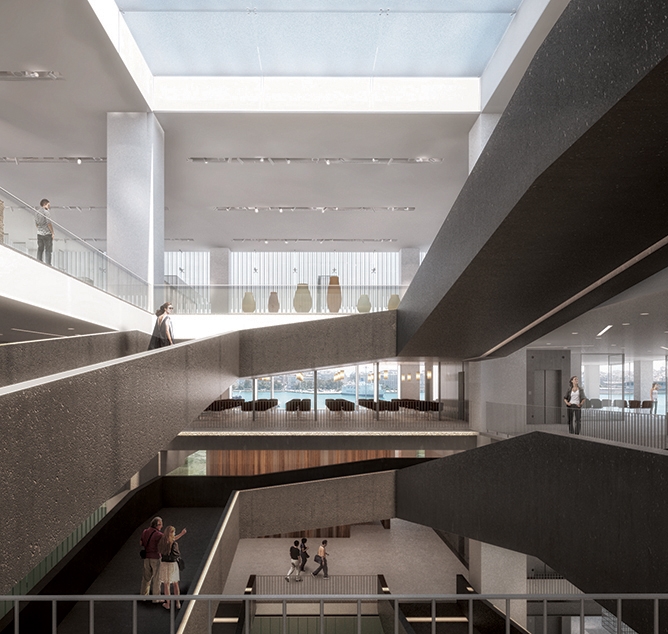 THE ATRIUM / VERTICAL CORE
THE ATRIUM / VERTICAL CORE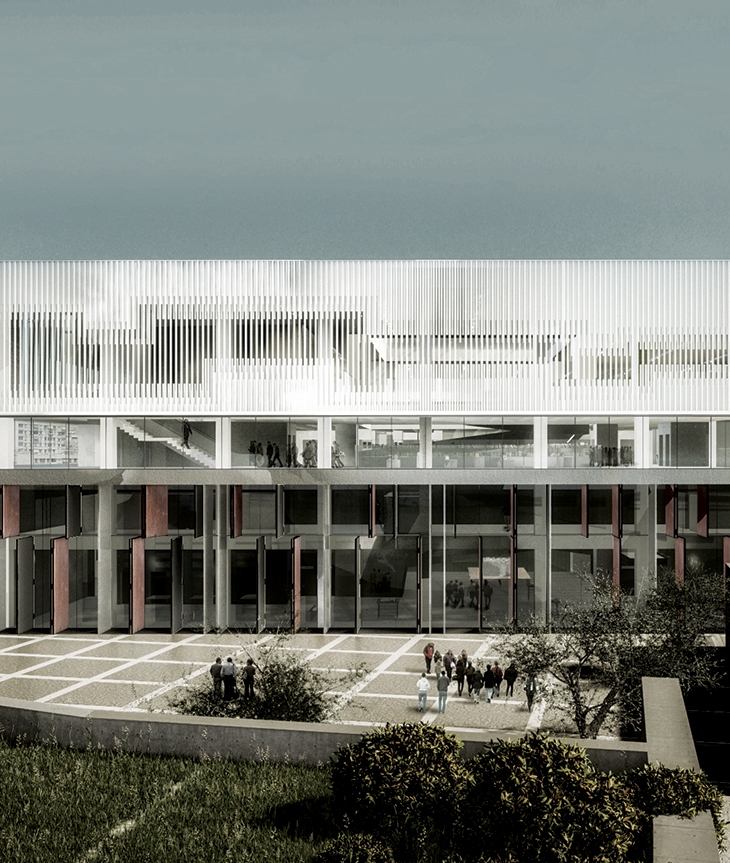 FRONT VIEW
FRONT VIEW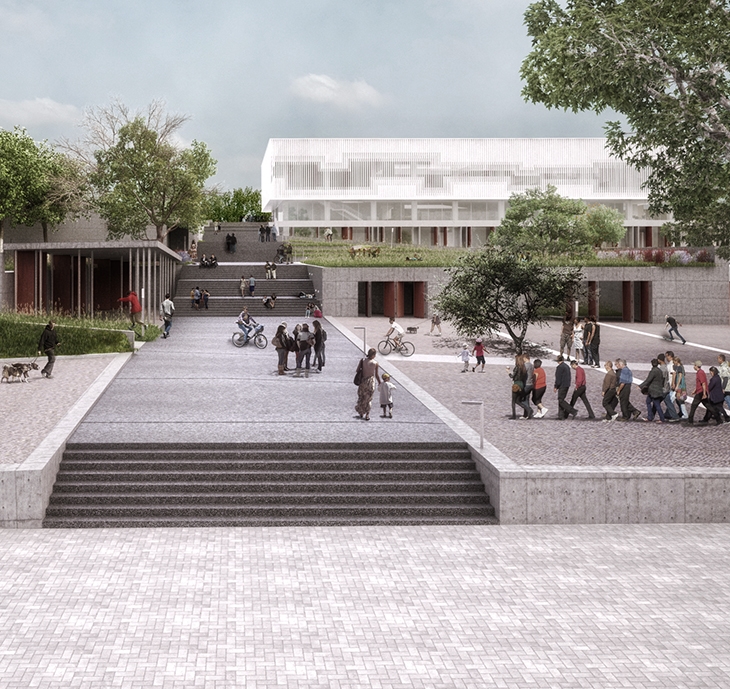 THE PARK
THE PARK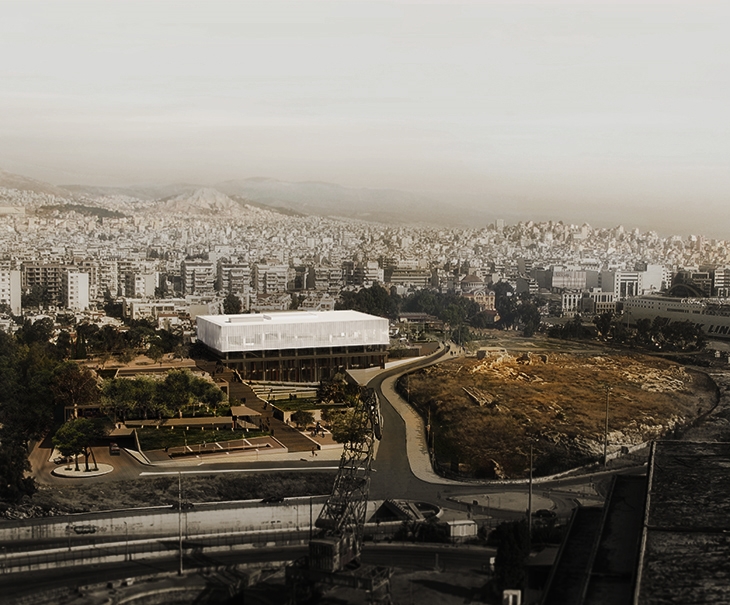 BIRD`S EYE VIEW
BIRD`S EYE VIEW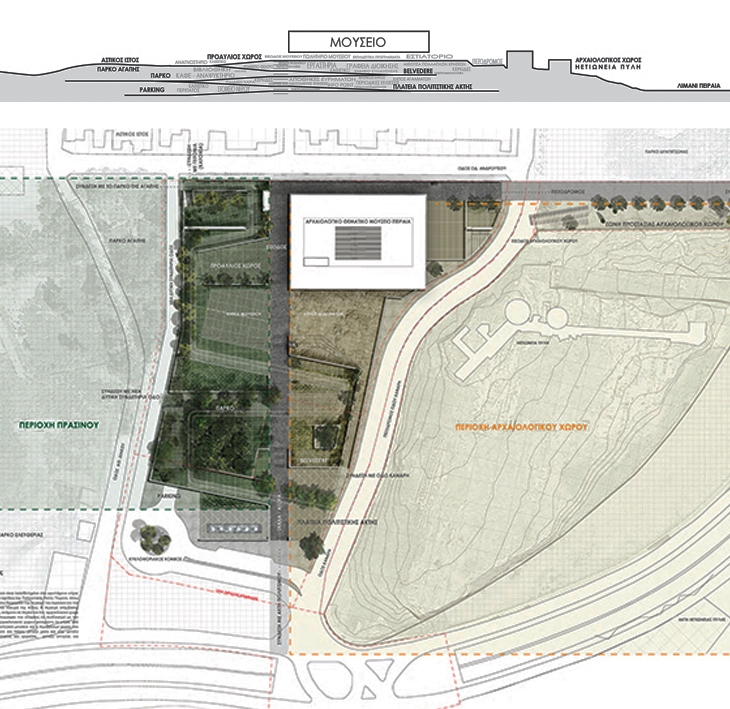 THE CONCEPT
THE CONCEPTREAD ALSO: INSIDE EXHIBITION TAPE PARIS AT THE PALAIS DE TOKYO BY NUMEN