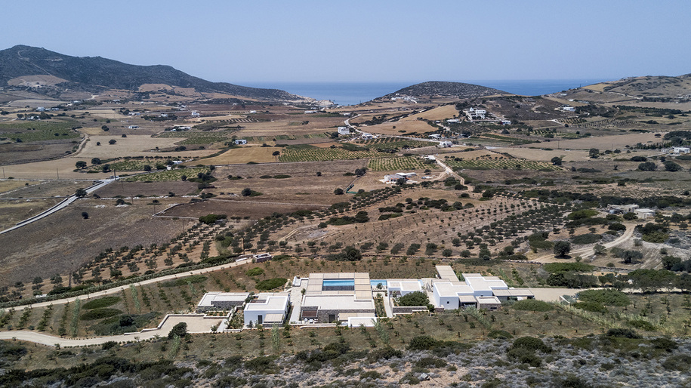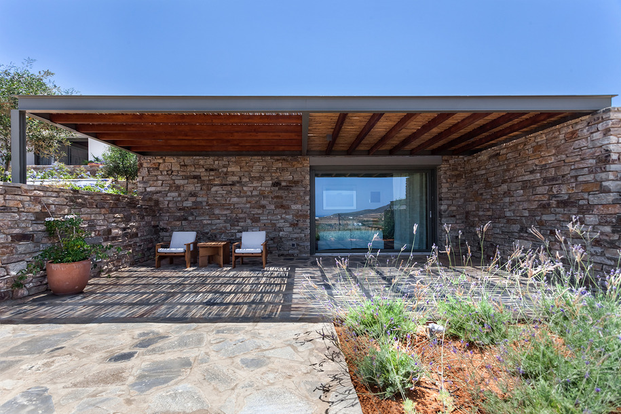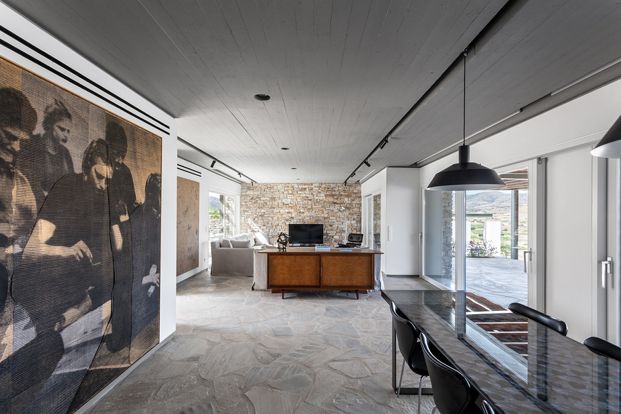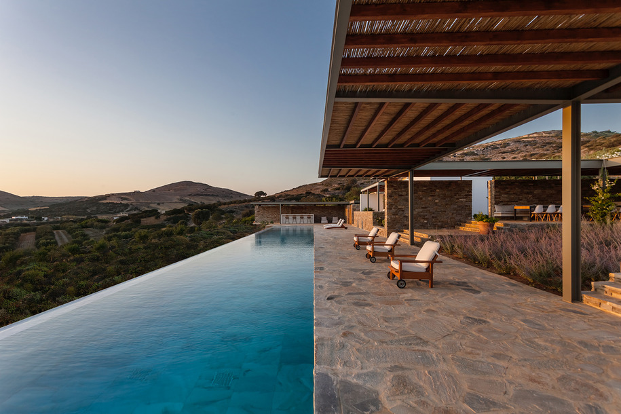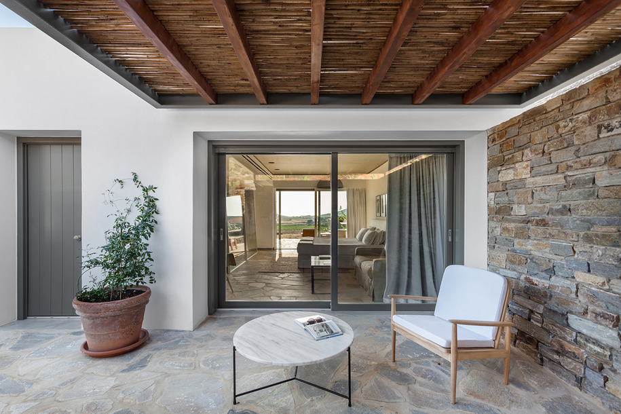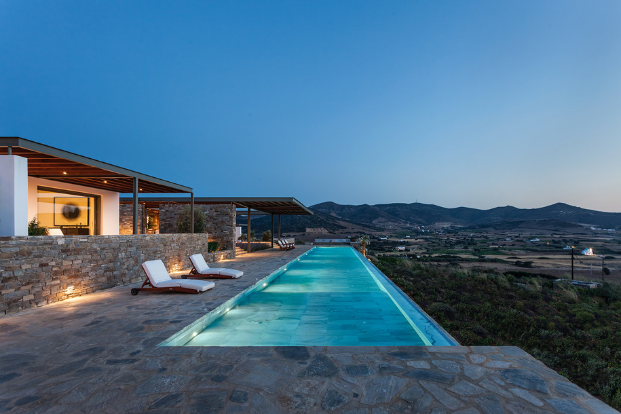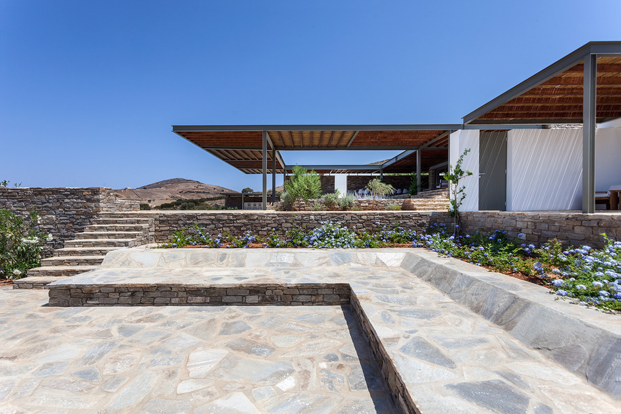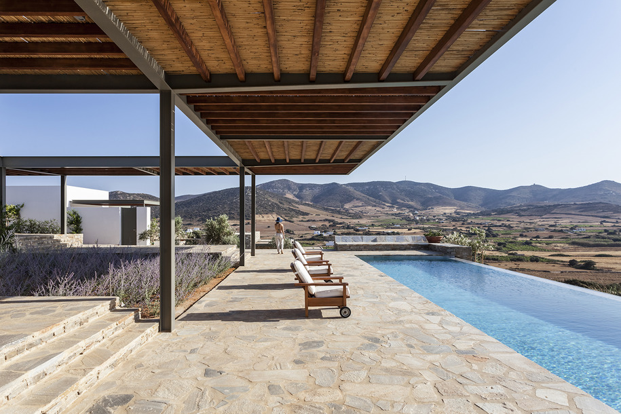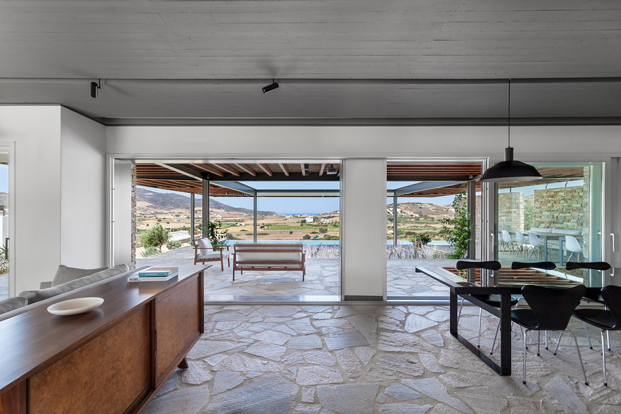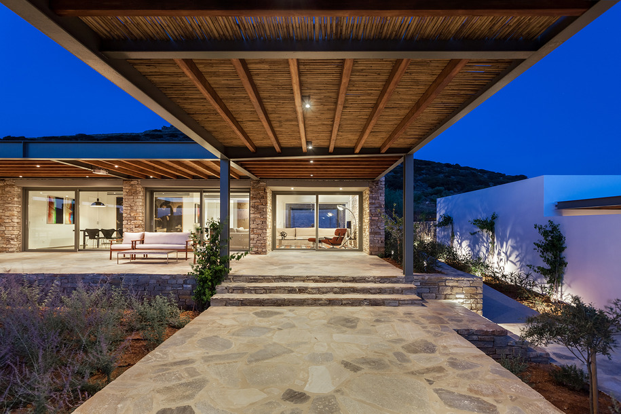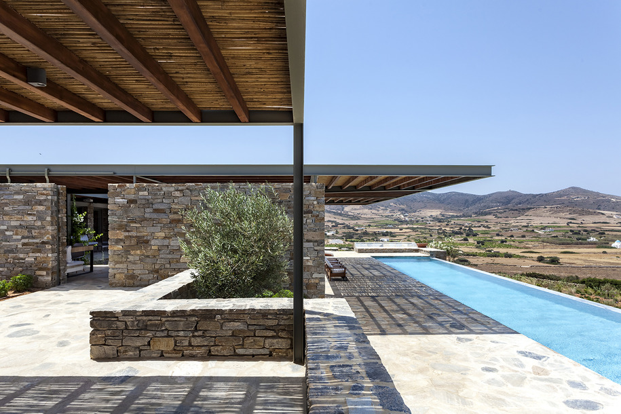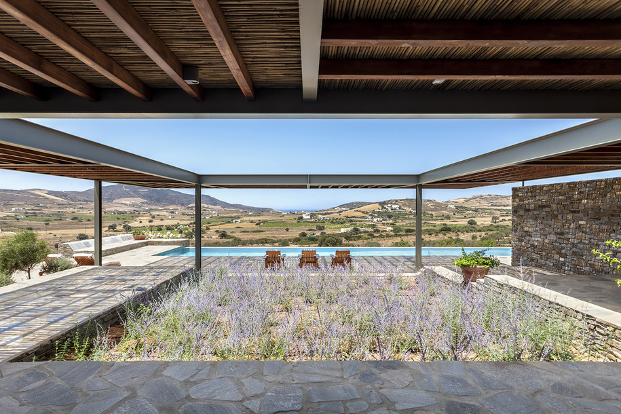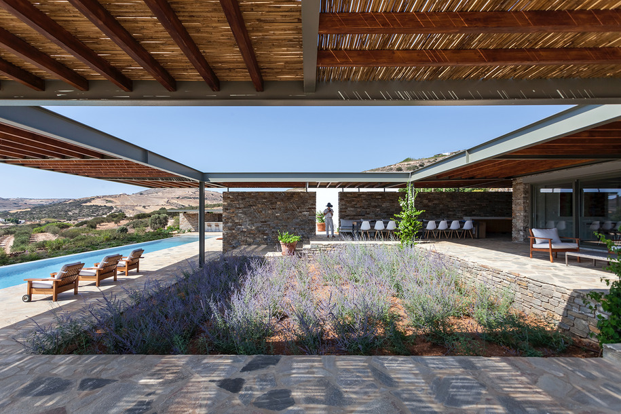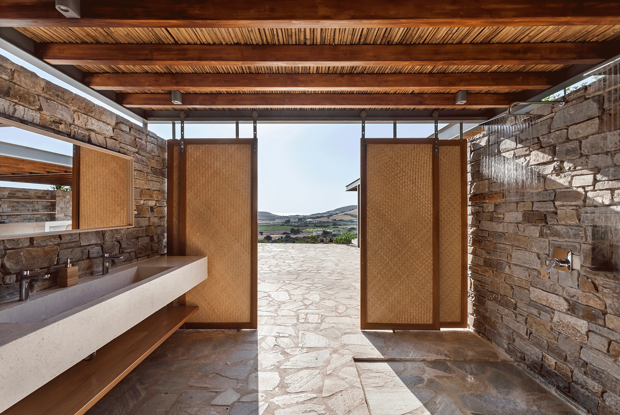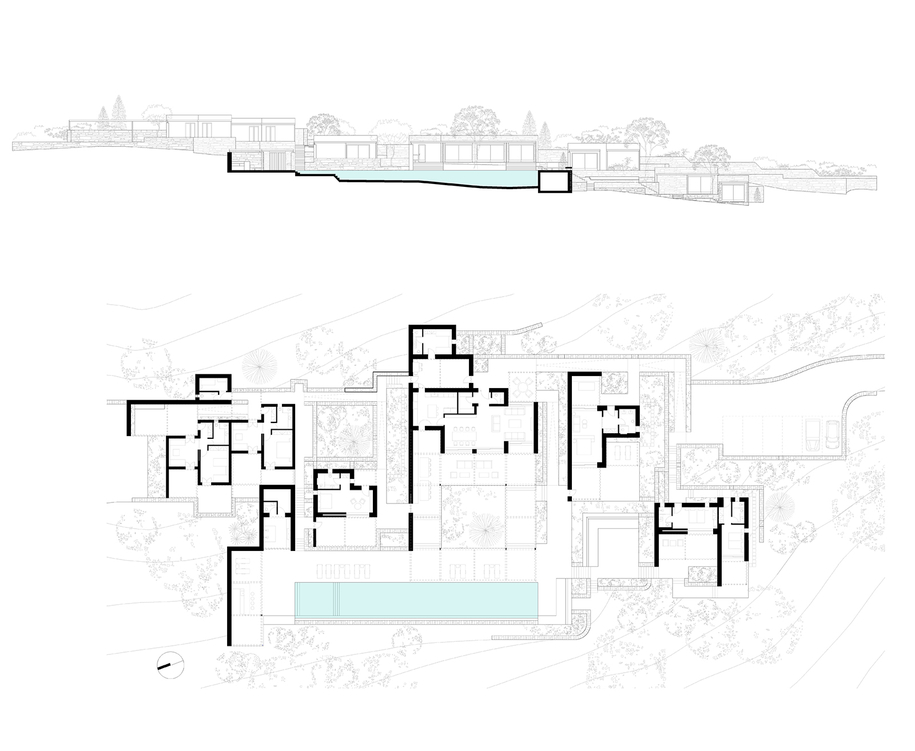4k architects designed a summer Residence in the area of Kampos, on the Island of Antiparos, consists of a complex of six independent guesthouses and a main building, situated on a west-facing hillside with a smooth incline. All single floor volumes are developed lengthwise on the plot, in order to maximize the view towards the distant seascape.
-text by the authors
Τhe main building, where the communal activities take place, forms the core of the design and the hub of the communal life of the residence. Here, the habitation extends from the large openings of the living room, dining room and kitchen, to the outdoor space of the courtyard, which lies under the shade of a large pergola. At the heart of this courtyard, there is a square garden with climbing plants, suggesting the architectural form of a patio.
The surrounding space, with its prominent 30-meter swimming pool, provides a unifying element for the discrete building volumes, as the pool bar next to the pool’s shallow end, towards the west side of the plot, forms a second hub for communal activities. The main building, the courtyard, and the pool all highlight the essence of Cycladic outdoor living.
There are two principal axes of movement. The first one, along the front of the complex, promotes casual movement and unhindered access to the view. The second, along the back side, is a linear route with ramps that facilitate access for all users – including people with disabilities – to the main entrance of the buildings and the courtyard. At the same time, this axis serves all auxiliary functions, providing immediate access to the two parking spaces.
The project design utilizes the architectural vocabulary of Constantinos Decavallas (raw concrete ceilings, masonry walls, continuous indoor-outdoor paving and pergolas), as two of the guesthouses were co-designed with the architect in 2014. The principles of bioclimatic architecture are applied throughout: northern walls for wind protection; openings in the guesthouses to achieve cooling by natural cross ventilation; pergolas on the west-facing facades and the courtyards at the back of the buildings, to offer protection from the setting summer sun.
In addition to topography, existing and new vegetation plays an essential role in the configuration of the surrounding space. Existing terebinths and native plants are included in the design, while endemic species are used in new planting areas to enable harmonious integration into the local landscape.
Credits & Details
Architectural team: 4K Architects
Team Members: Thalia Niniou, Georgia Poulopoulou, Despina Vouteri
Consultant: Constantinos Decavallas
Structural engineers: Manos Kyriazis
MEP consultants: TEKEM SA – George N. Cavoulacos
Contractor: Parostec
Photography: Mariana Bisti
Client | Owner: Think Greece S.A.
Location: Kampos, Antiparos, Cyclades, Greece
Plot area: 62.245 m2
Built area: 340 m2
Design time: 2018-2019
Completion: 2021
Tο αρχιτεκτονικό γραφείο 4k architects σχεδίασε μία θερινή κατοικία στον Κάμπο της Αντιπάρου αποτελείται από ένα σύμπλεγμα έξι αυτόνομων ξενώνων και είναι χωροθετημένη μακριά από τη θάλασσα, στη μέση ενός οικισμού που χαρακτηρίζεται από ήπια γεωργική δραστηριότητα. Η κατοικία βρίσκεται σε πλαγιά με ομαλή κλίση και δυτικό προσανατολισμό. Η επιμήκης ανάπτυξή της αποτελείται από ισόγειους κτηριακούς όγκους, με ομαλές υψομετρικές διαφορές μεταξύ τους, καθώς ακολουθούν το ανάγλυφο του εδάφους.
-text by the authors
Πυρήνα του σχεδιασμού αλλά και της ζωής της κατοικίας αποτελεί το κεντρικό κτίριο, που συγκεντρώνει τις κοινόχρηστες δραστηριότητες. Σε αυτό η κατοίκηση επεκτείνεται από τα μεγάλα ανοίγματα του καθιστικού, της τραπεζαρίας και της κουζίνας, στον υπαίθριο χώρο της αυλής, που διαμορφώνεται στη σκιά μιας μεγάλης φυτεμένης πέργκολας.
Συνδετικό στοιχείο των παραπάνω αυτόνομων κτηριακών όγκων αποτελεί ο περιβάλλοντας χώρος και η πισίνα 30 μέτρων που πρωταγωνιστεί σε αυτόν. Στο δυτικό άκρο της δημιουργείται ένας δεύτερος πόλος δραστηριοτήτων με την χωροθέτηση ενός pool bar, στο ρηχό της τμήμα.
Κεντρικό κτίριο, αυλή και πισίνα συγκεντρώνουν και ως πρόγραμμα και μορφολογικά την διασπασμένη στο τοπίο διάταξη των ξενώνων. Παρακινούν τον επισκέπτη στην υπαίθρια κατοίκηση του κυκλαδίτικου καλοκαιριού.
Υπάρχουν δύο ρυθμοί κίνησης. Ο πρώτος αφορά την χαλαρή κίνηση των ενοίκων και την αδιαμεσολάβητη σχέση τους με τη θέα, στην κύρια όψη του συμπλέγματος. Ο δεύτερος, είναι κατά μήκος της πίσω πλευράς, μία γραμμική διαδρομή με ράμπες, από την οποία εξυπηρετούνται όλες οι βοηθητικές λειτουργίες της κατοικίας, με άμεση πρόσβαση από τους δύο χώρους στάθμευσης.
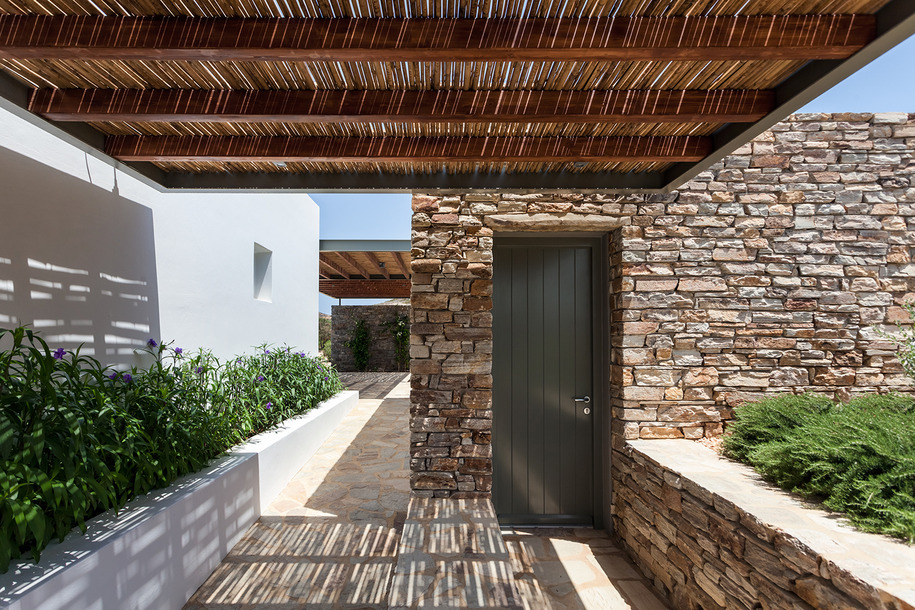
Για την σύνθεση του έργου, χρησιμοποιήθηκε το αρχιτεκτονικό λεξιλόγιο του Κωνσταντίνου Δεκαβάλλα, καθώς οι 2 από τους ξενώνες είχαν σχεδιαστεί από τον αρχιτέκτονα το 2014.
Εφαρμόζονται οι αρχές της βιοκλιματικής αρχιτεκτονικής: Βορινοί τοίχοι για την προστασία από τους ανέμους, κατάλληλα ανοίγματα στους ξενώνες ώστε να επιτυγχάνεται ο δροσισμός τους με φυσικό αερισμό, πέργκολες στην δυτική πρόσοψη του συγκροτήματος και διαμόρφωση αυλών στην πίσω όψη των ξενώνων, για προστασία από τον ζεστό δυτικό ήλιο του καλοκαιριού, χωρίς να στερούνται την θέα, χάρη στα διαμπερή ανοίγματα.
Σημαντικό ρόλο στις διαμορφώσεις του περιβάλλοντα χώρου έπαιξε, πέρα από την τοπογραφία, η βλάστηση, υπάρχουσα και νέα. Υφιστάμενα σχίνα και αυτοφυή φυτά εντάχθηκαν στο σχεδιασμό, ενώ στους νέους χώρους φύτευσης χρησιμοποιήθηκαν ενδημικά είδη για την αρμονική ενσωμάτωση στο τοπίο.
Τα στοιχεία που συνθέτουν τη φυσιογνωμία του κυκλαδίτικου τοπίου, οι άνυδρες πλαγιές, οι ξερολιθιές, οι αέρηδες, ο δυνατός ήλιος του καλοκαιριού ενσωματώθηκαν στη σύνθεση αυτής της κατοικίας και στον τρόπο που φανταζόμαστε τη ζωή μέσα και γύρω από αυτήν.
Plans
Credits & Details
Architectural team: 4K Architects
Team Members: Thalia Niniou, Georgia Poulopoulou, Despina Vouteri
Consultant: Constantinos Decavallas
Structural engineers: Manos Kyriazis
MEP consultants: TEKEM SA – George N. Cavoulacos
Contractor: Parostec
Photography: Mariana Bisti
Client | Owner: Think Greece S.A.
Location: Kampos, Antiparos, Cyclades, Greece
Plot area: 62.245 m2
Built area: 340 m2
Design time: 2018-2019
Completion: 2021
READ ALSO: Νίκος Κτενάς (1960-2022): "Η αρχιτεκτονική είναι έρευνα της ανθρώπινης ύπαρξης, το πώς θα υπάρξει ζωή σε μια επιλεγμένη τοποθεσία. Το να ζούμε καλύτερα σημαίνει να είμαστε ανοικτοί στην ανανέωση και την εξέλιξη."
