Mastrominas Architecture completed THEROS All Suite Hotel in Kos island creating a blissful mystic world where childhood memories of a carefree summer are brought to life by the scents of jasmine, the swaying of palms in the meltemi and the rustling of reeds.
-text by the authors
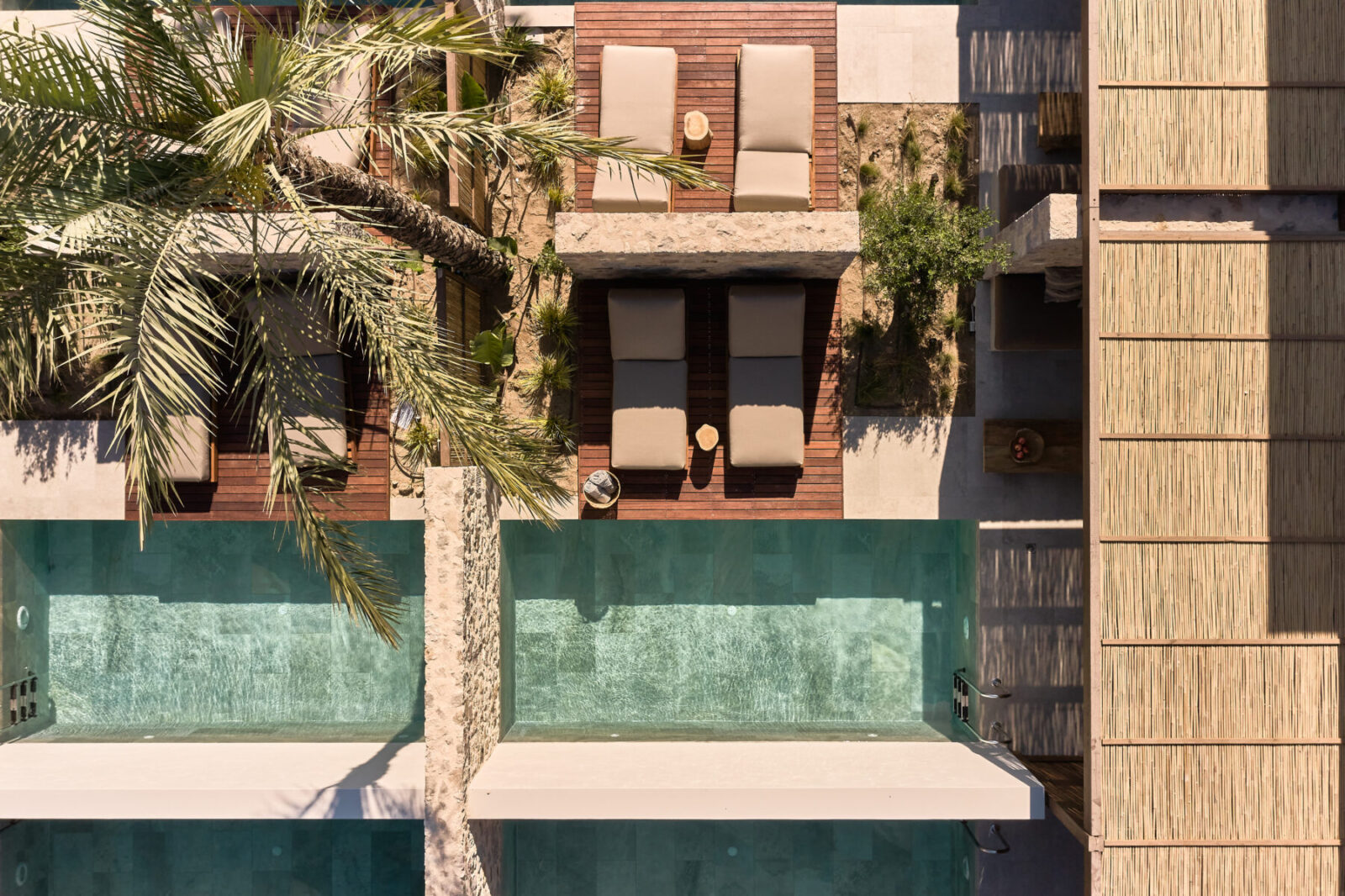
Meaning SUMMER in ancient greek, THEROS is the epitome of slow living, a holistic experience of wellbeing, based on the ancient greek philosophy of “Ef-Zin” and the greek ideal for hospitality.
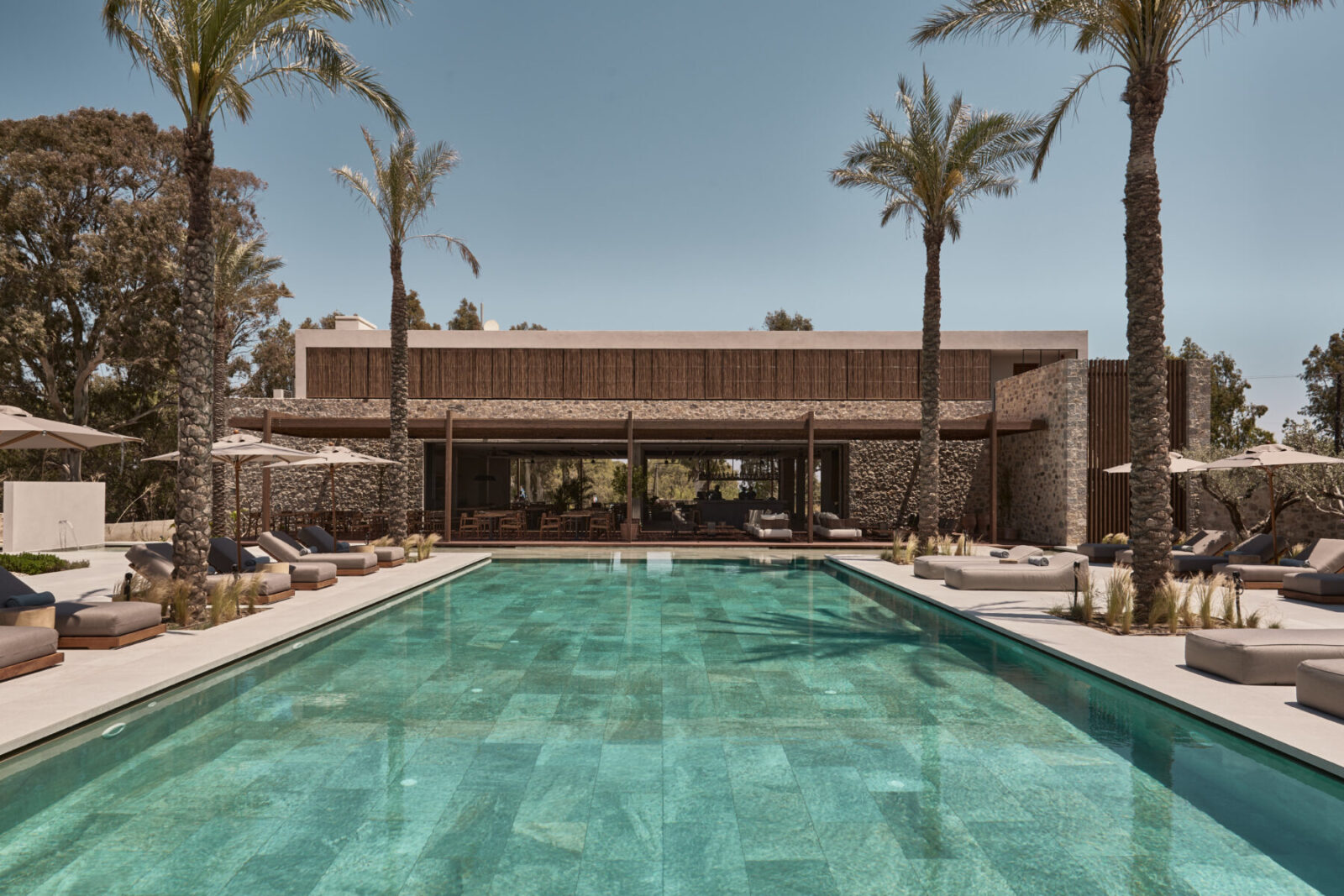
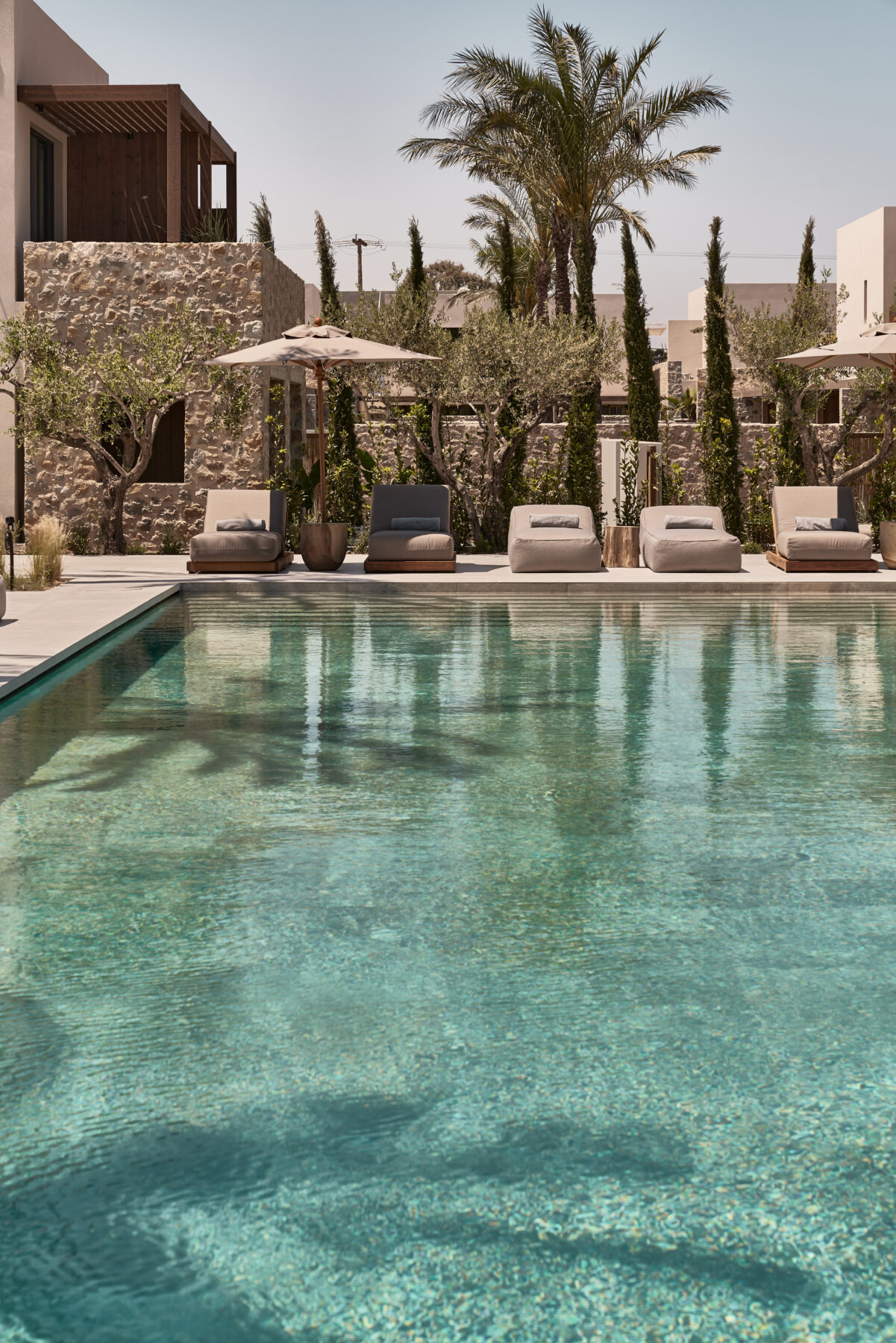
Its modern design is based on the principles of traditional architecture and the local history.
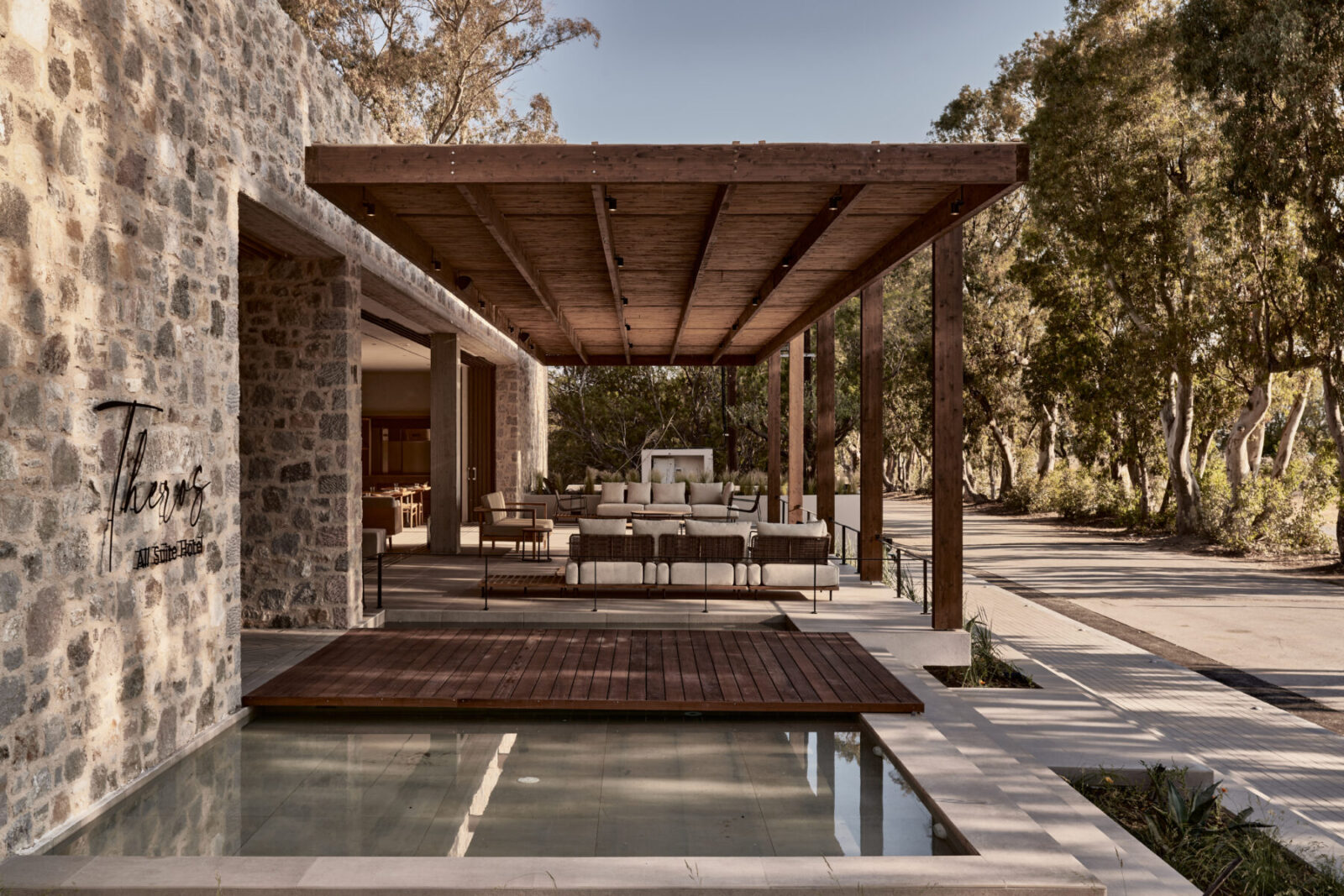
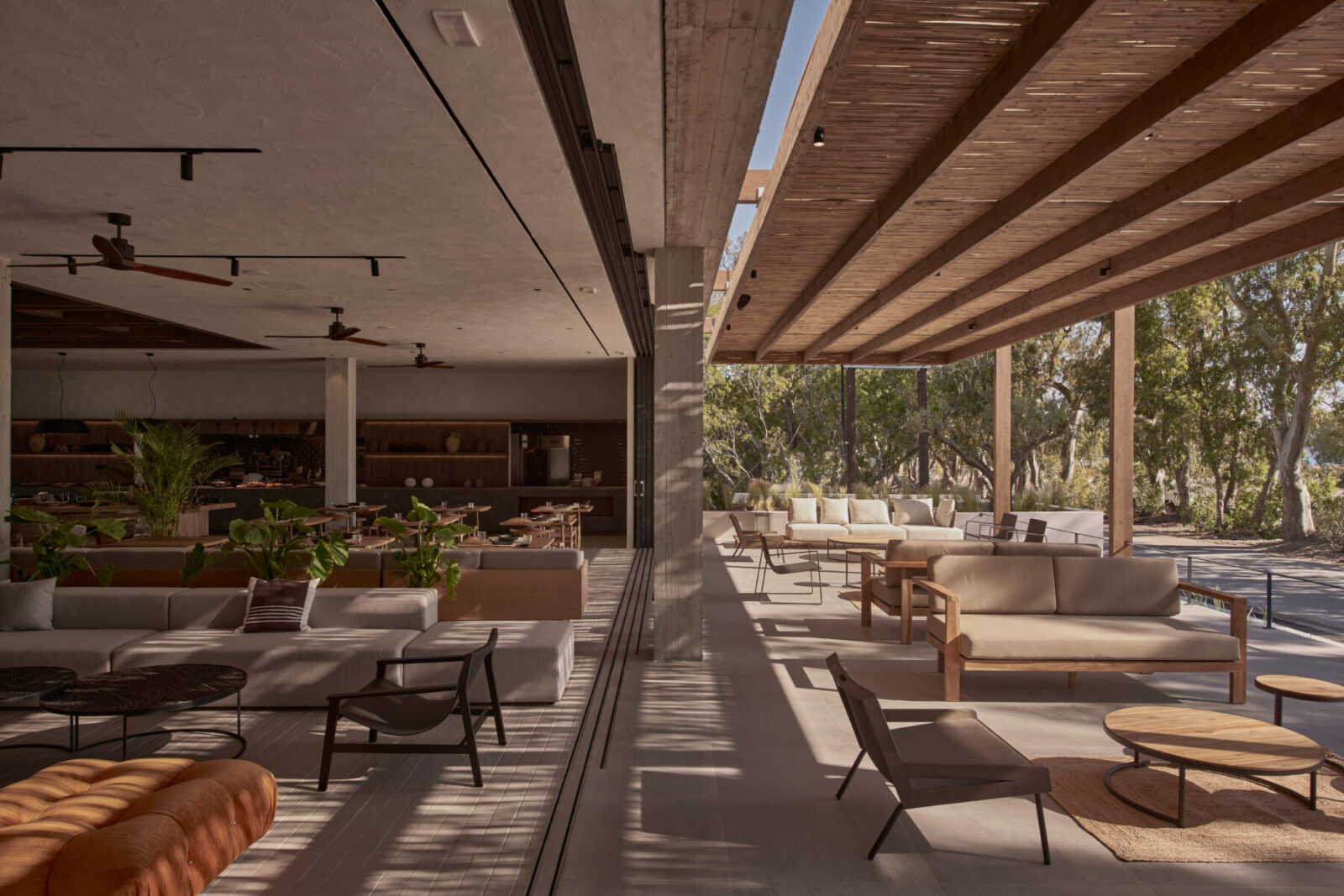
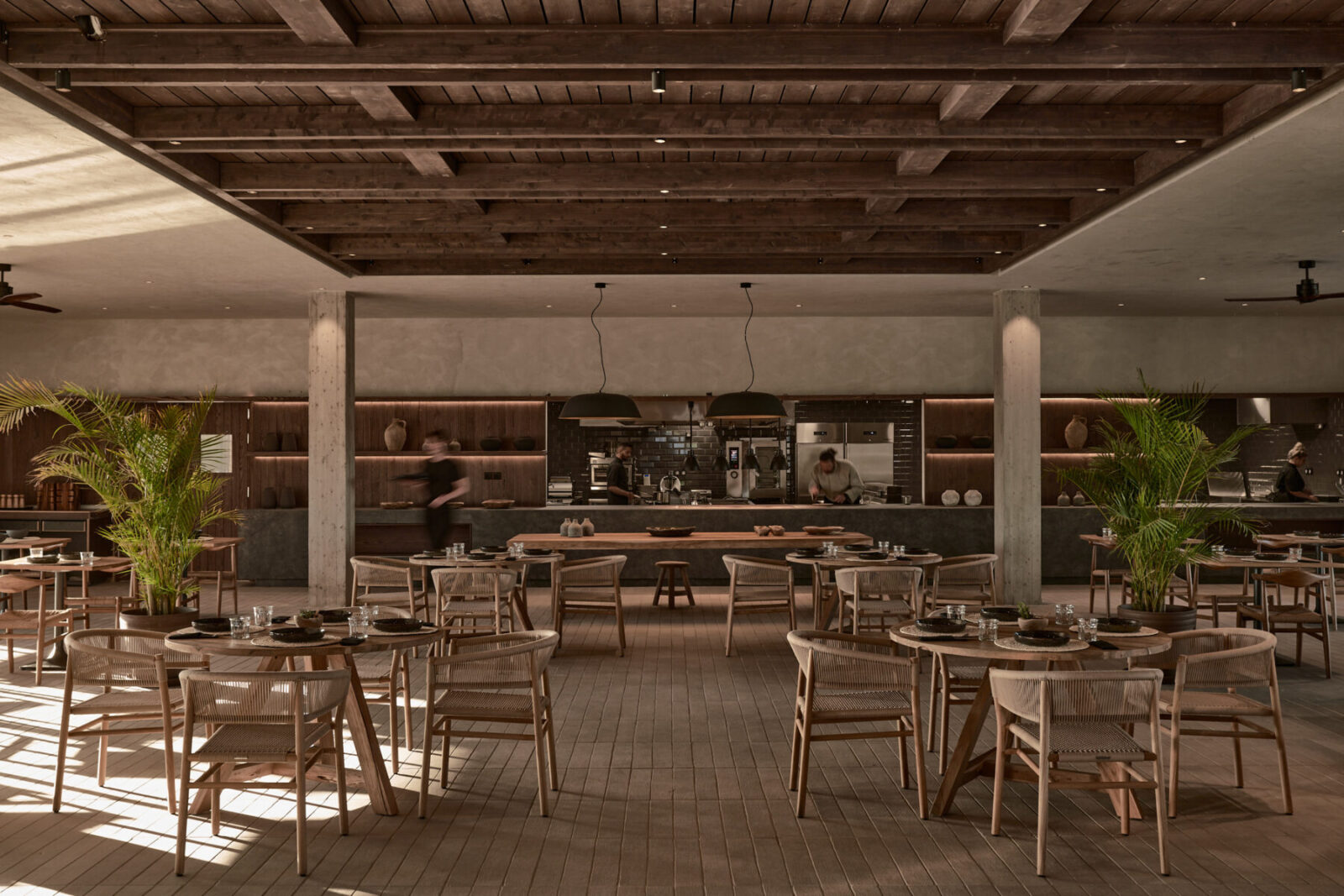
The public space is housed under a rectangular slab, where reception, dining and leisure functions develop freely, intensifying the feeling of relaxation and the homy feeling. The large single openings on the two facades blur the boundaries between indoor and outdoor space and the functions freely flow towards the two terraces, creating the feeling that everything takes place under a huge shed.
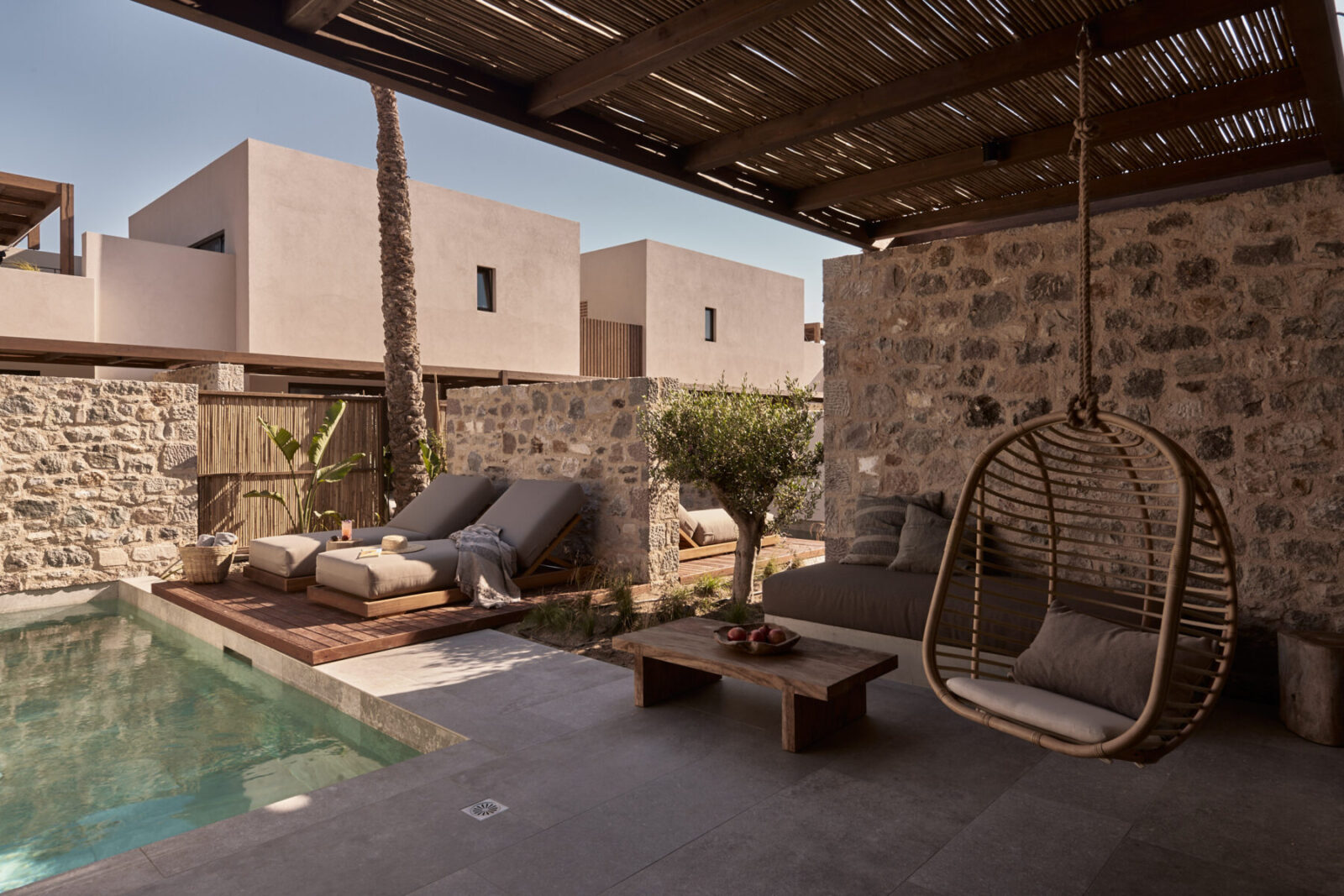
The entrance to the main building with its strict stone structure is through a wooden bridge over water, a reference to the landmark of Kos, the medieval castle.
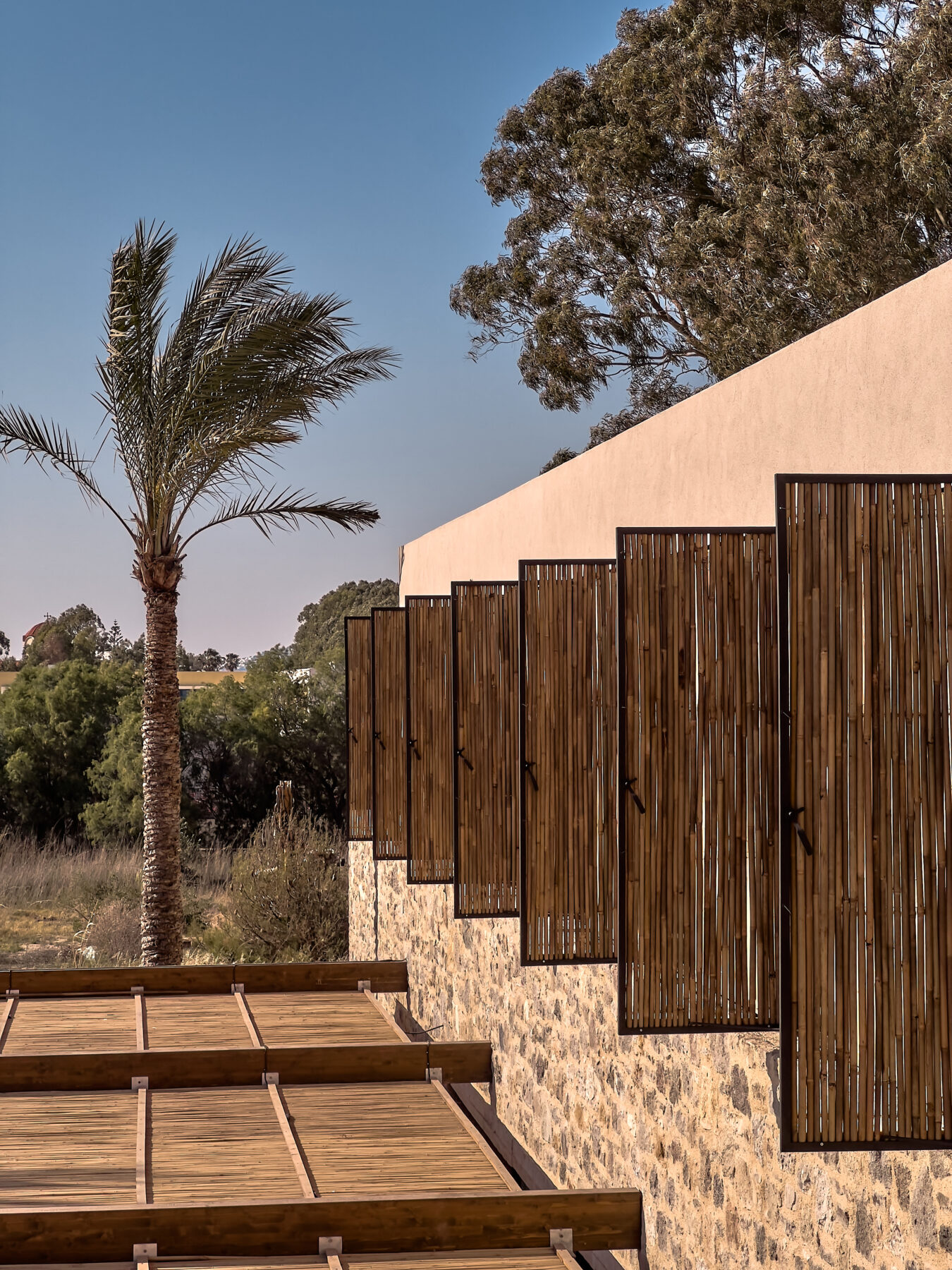
The welcoming reception with the monastic table is followed by the surprise of the single simple but with multiple stimuli space and the invitation to the inner paradise of the western terrace with the central swimming pool surrounded by tall palms and olive trees. Visual escapes are also free towards the eastern terrace with the row of eucalyptus trees and the beach.
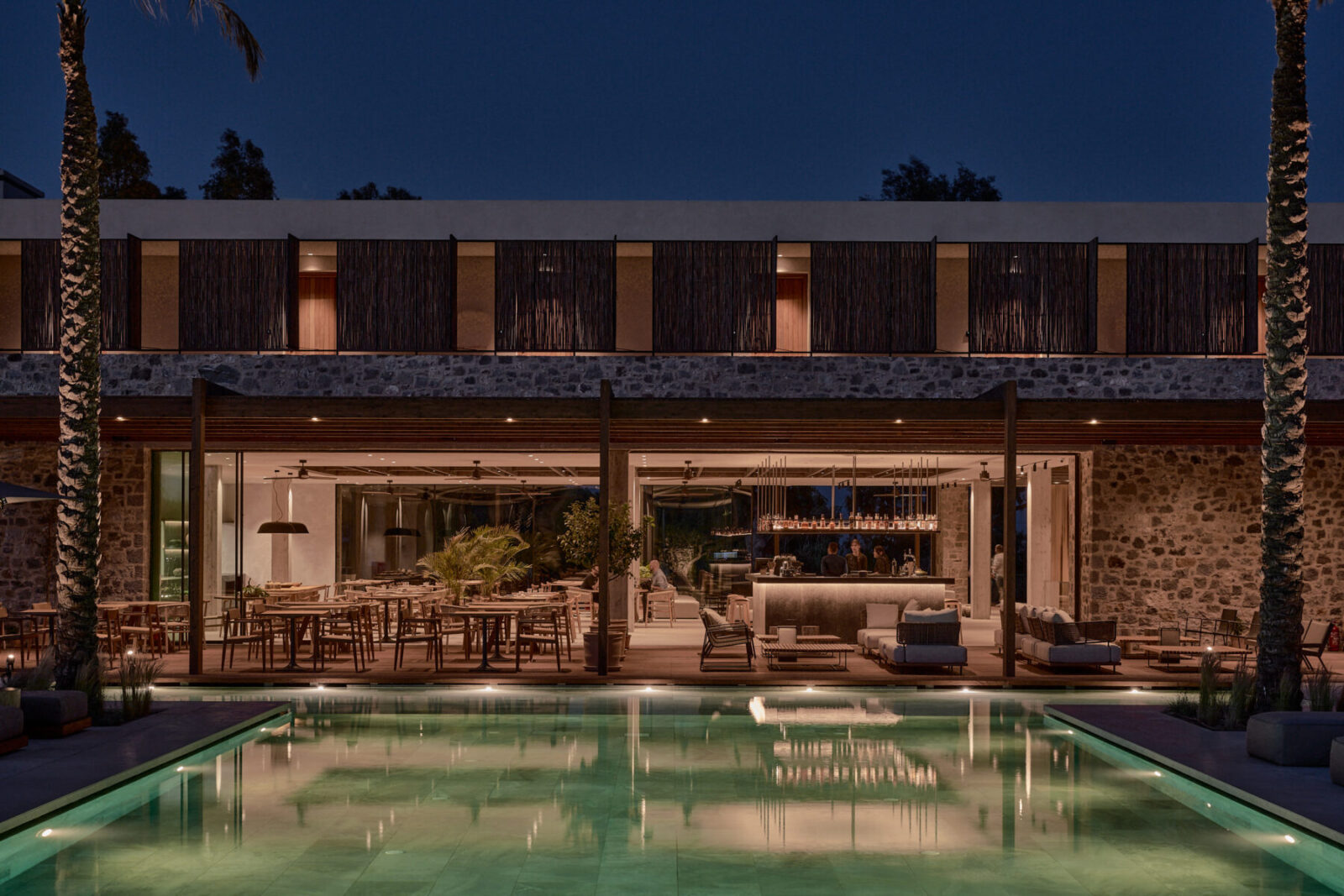
The 47 suites are developed in introverted neighborhoods where the transition from the public/semi-public to the private space is marked by a differentiation of materials, plantings and finally the quality of the spaces.
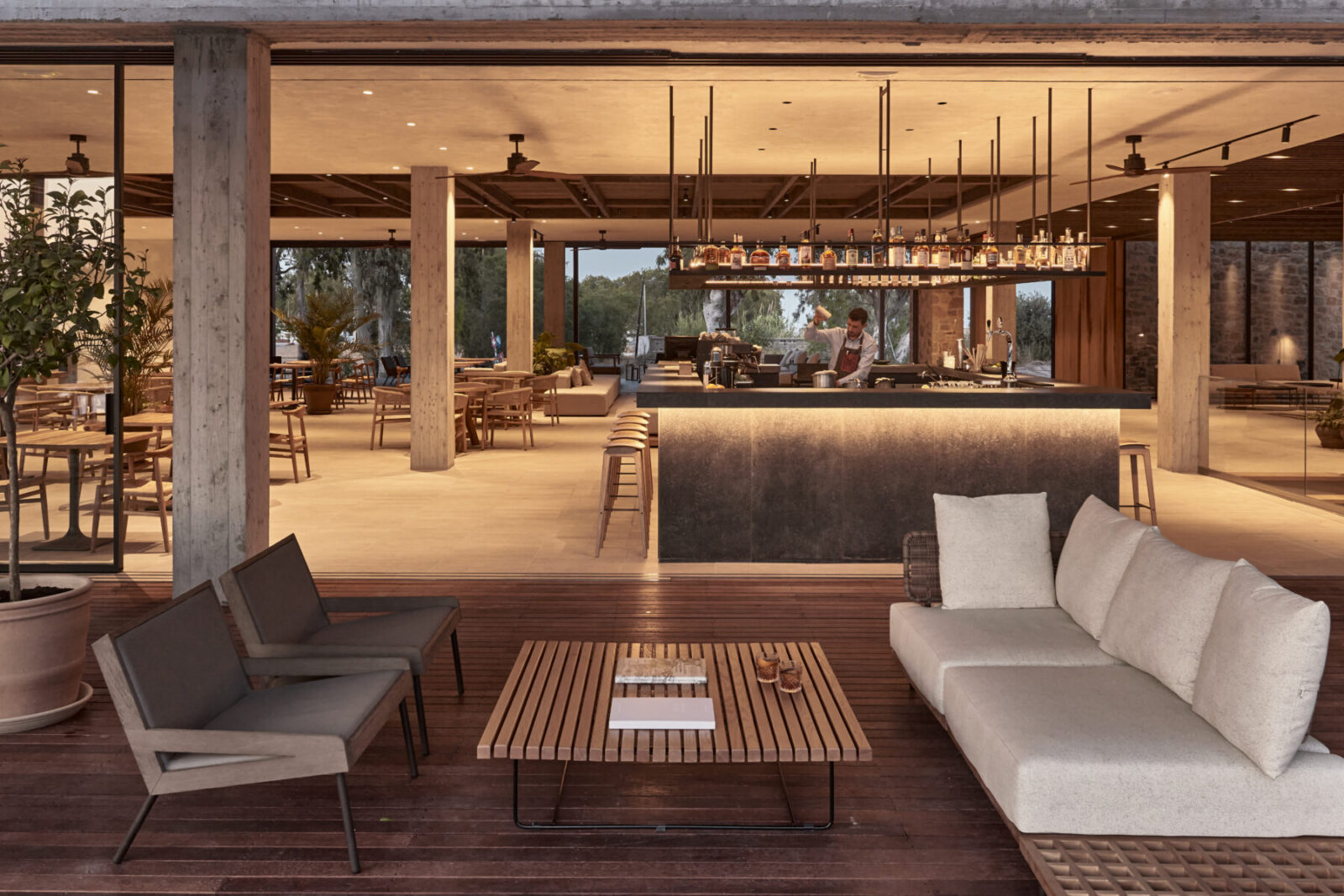
The peripheral straight paths of the complex are defined by reeds on one side and by stone blind walls on the other, built with a large mud joint in the traditional way found on the island and in the adjacent windmills. The solid stone wall protects the privacy of the rooms, while minimal narrow openings offer natural cooling. Passing through the castle doors to the communal courtyards with the clay pots with basils, leads to the discovery of the hidden paradise, with the private pools and the tropical vegetation of plants traditionally found in the town of Kos. All ground floor suites have private pools and are surrounded by palm and olive trees. The upper floor suites have large verandas hammocks and roof gardens.
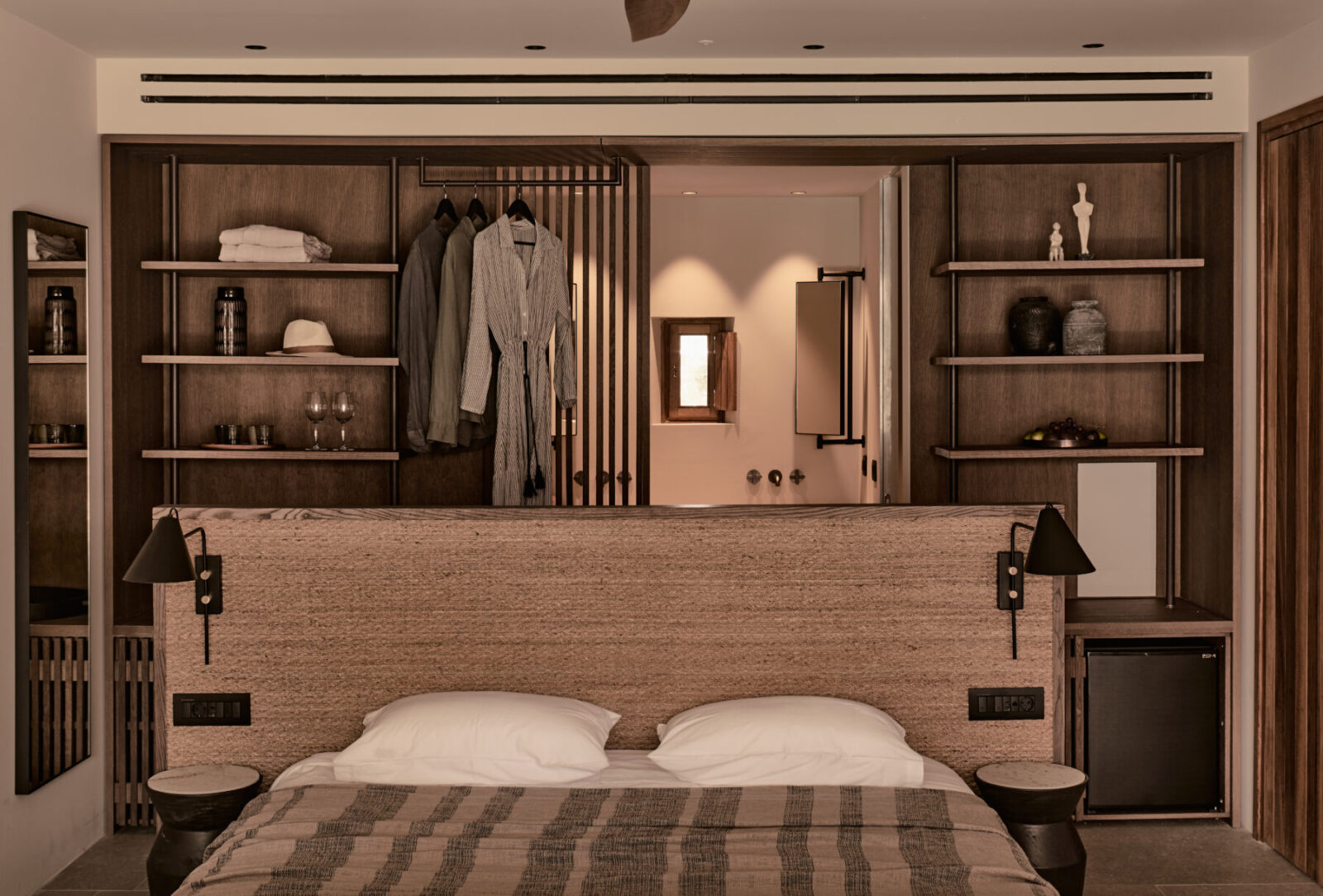
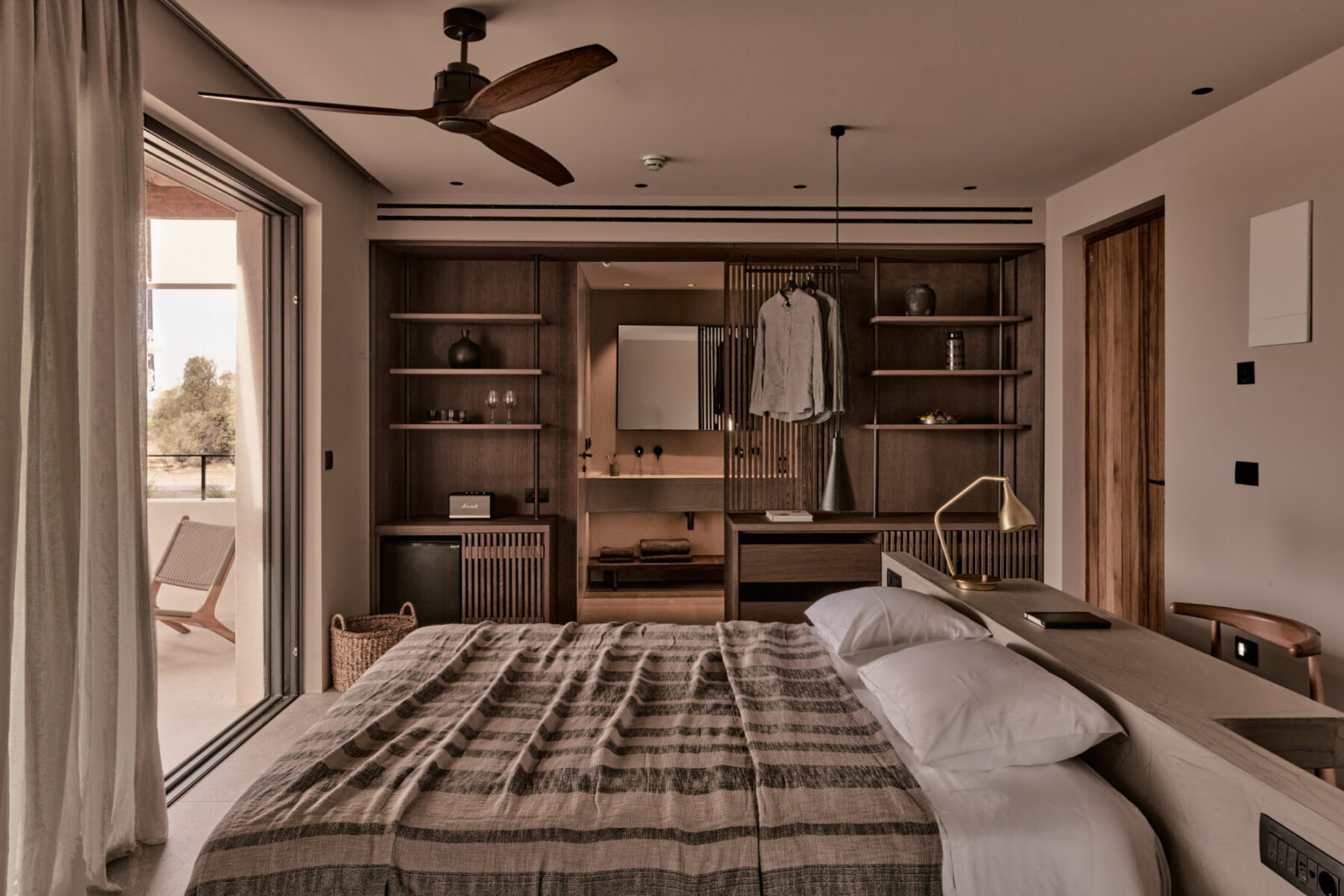
The neutral colors and natural materials in the interior of the rooms increase the feeling of relaxation.
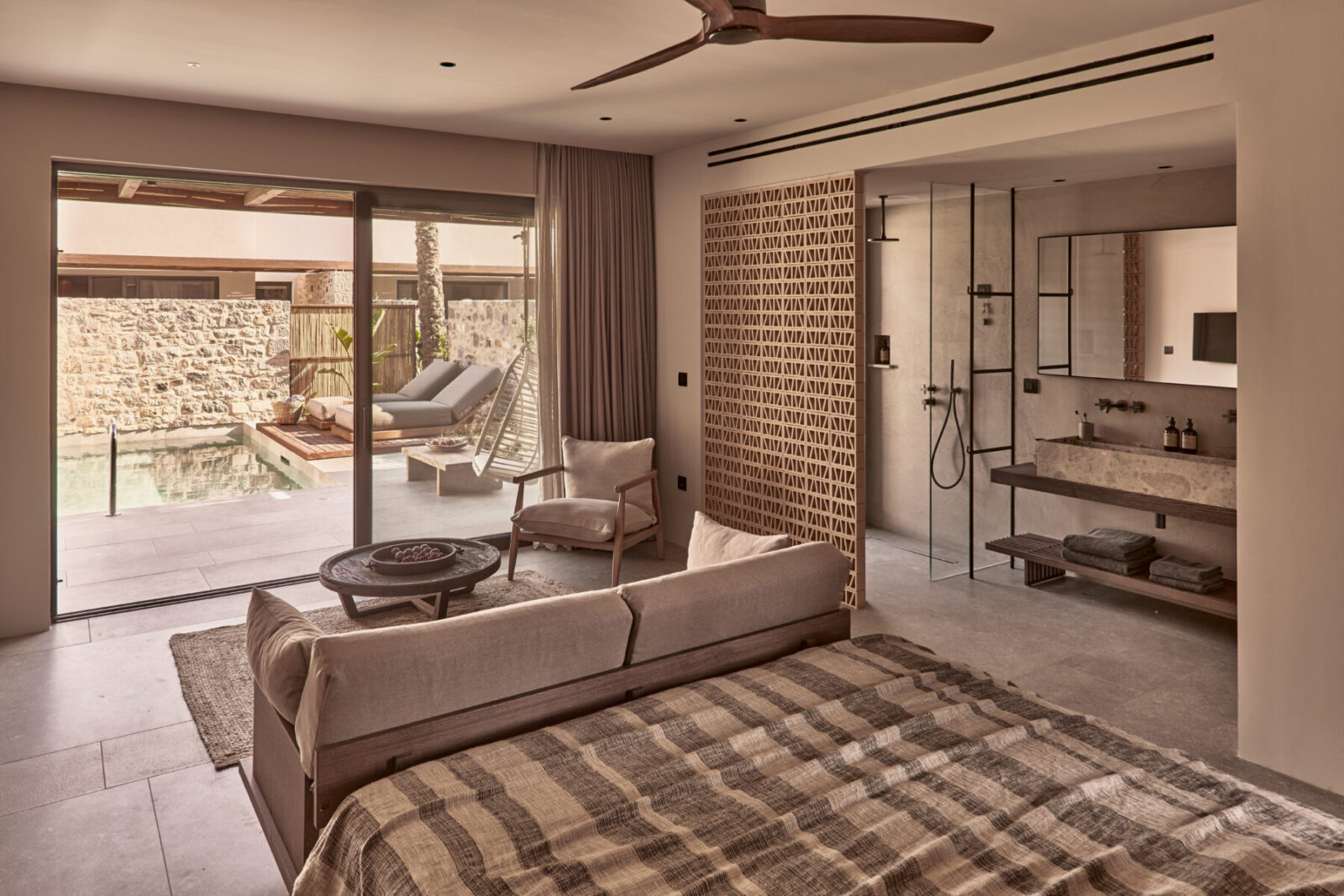
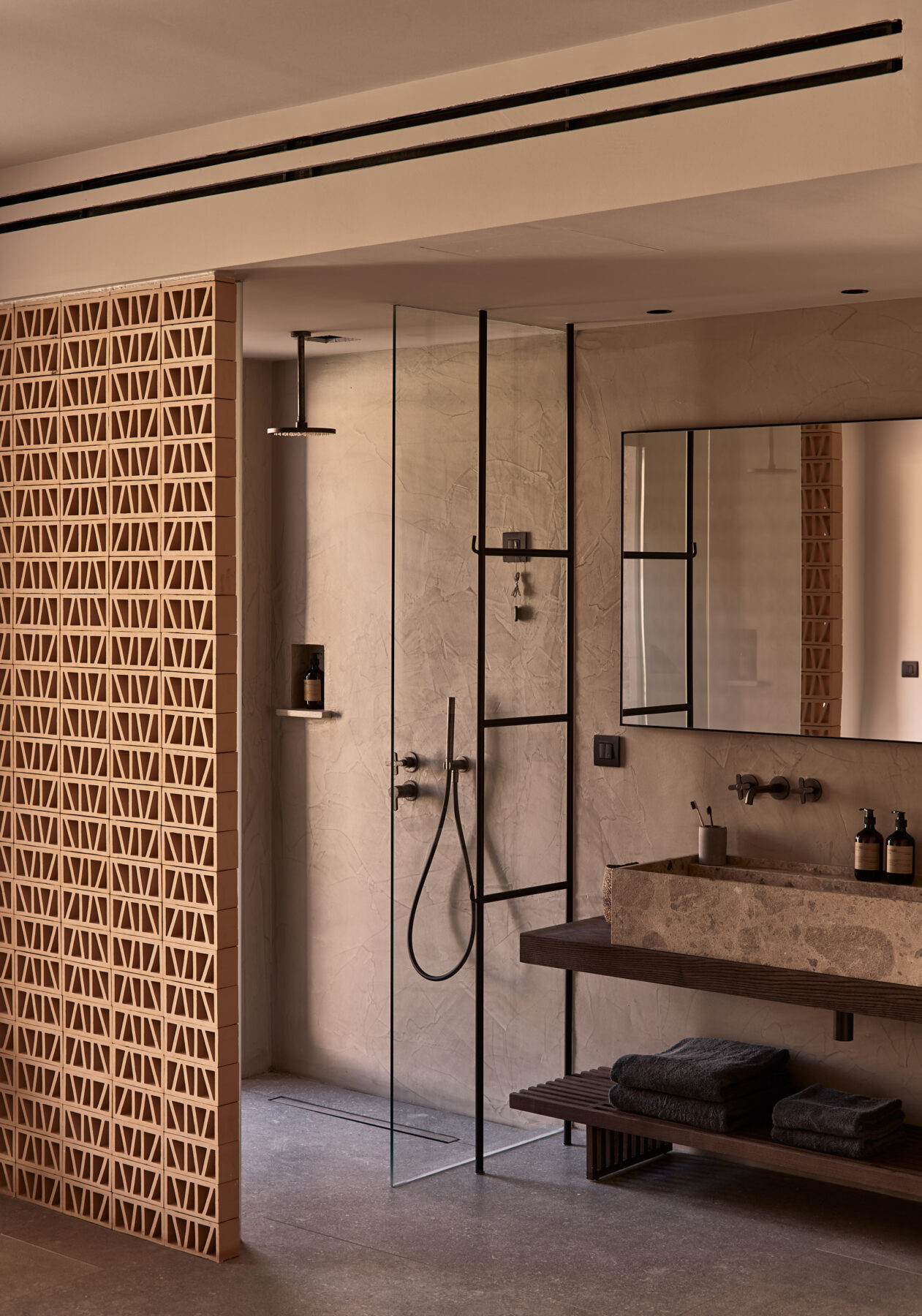
The bioclimatic architecture is enhanced by the investment in modern building technologies and the central electronic room control (KNX), aiming at sustainability and environmental ethics. A key element of the gardens is the use of native mediterranean species (olive trees, palms, cypresses, lemon trees, aromatic-medicinal herbs of Hippocratic healing tradition), that have minimal water requirements. Along the north path, a farm to table spot, of organically grown cherry tomatoes, invites the guests to taste them, while the staff and the owner of the hotel collect the tomatoes and the aromatic herbs for the kitchen.
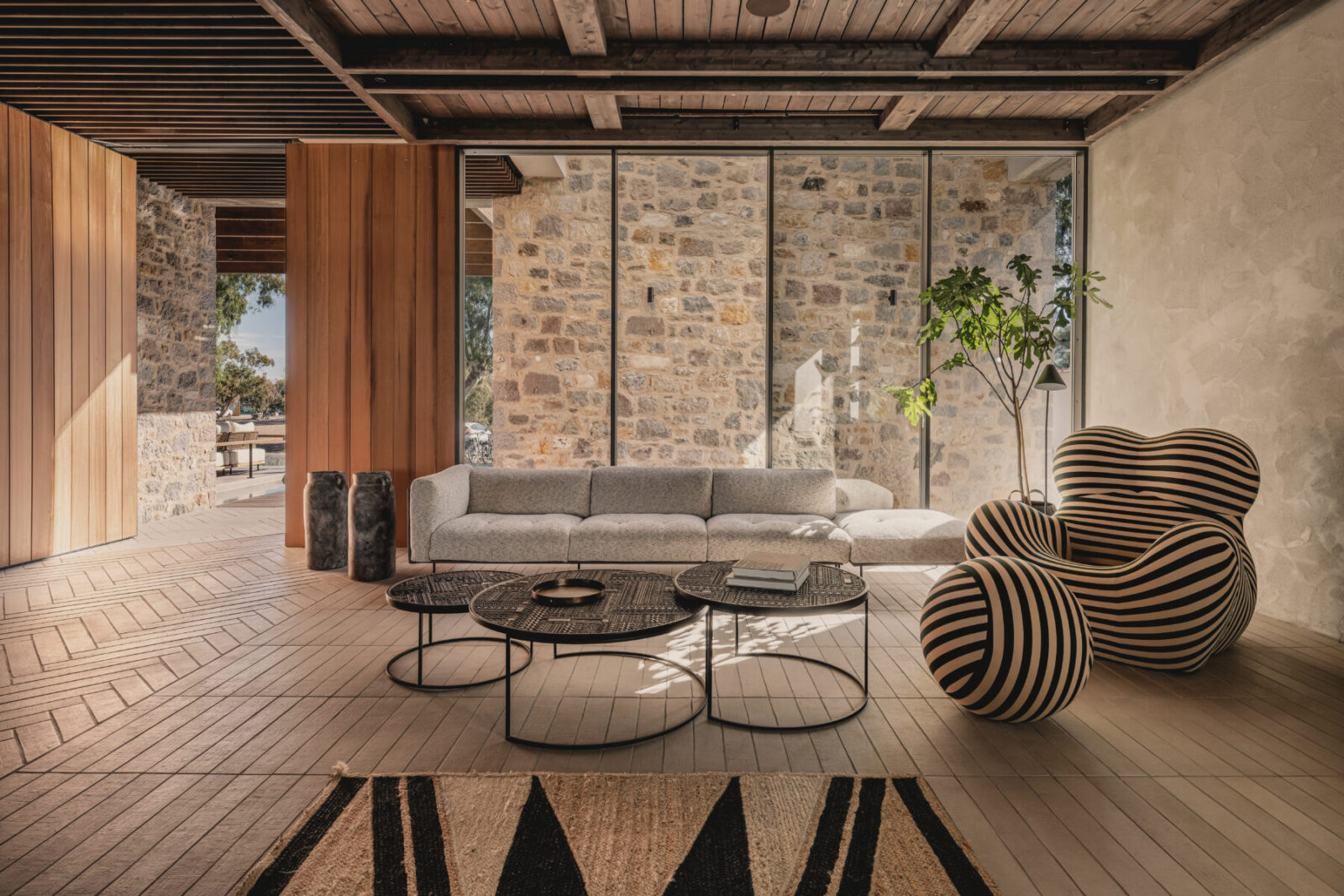
Theros is a family business, the offspring of a creative family. The architect and owner is Ilias Mastrominas, founder of the award winning studio Mastrominas Architecture. His wife Katerina has designed and takes care of the hotel’s gardens, while their daughter Aspasia, is welcoming and hosting the guests.
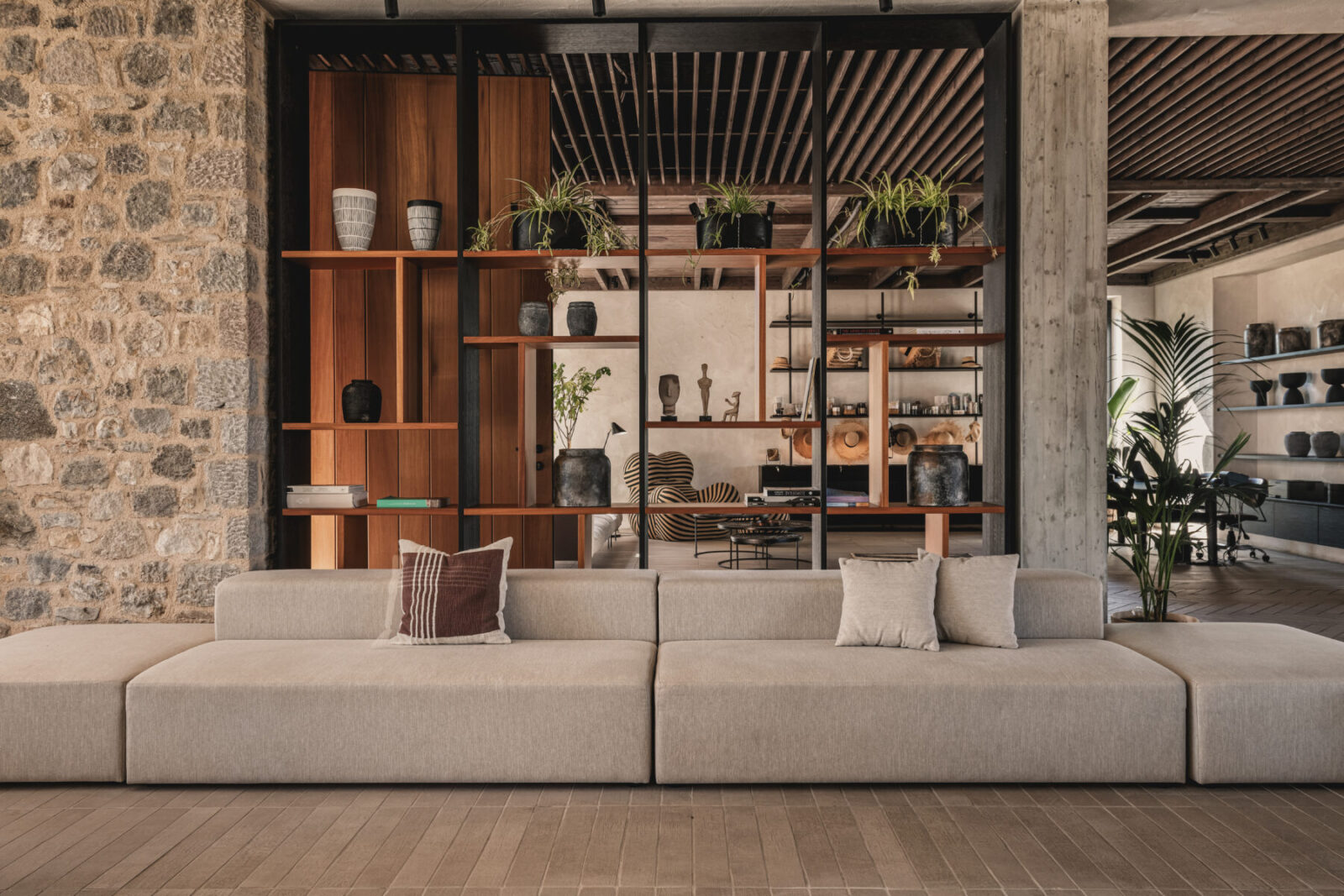
Considering Theros as their home, the family envisions to provide pure greek hospitality, “Philoxenia” as described on the Homeric poems.
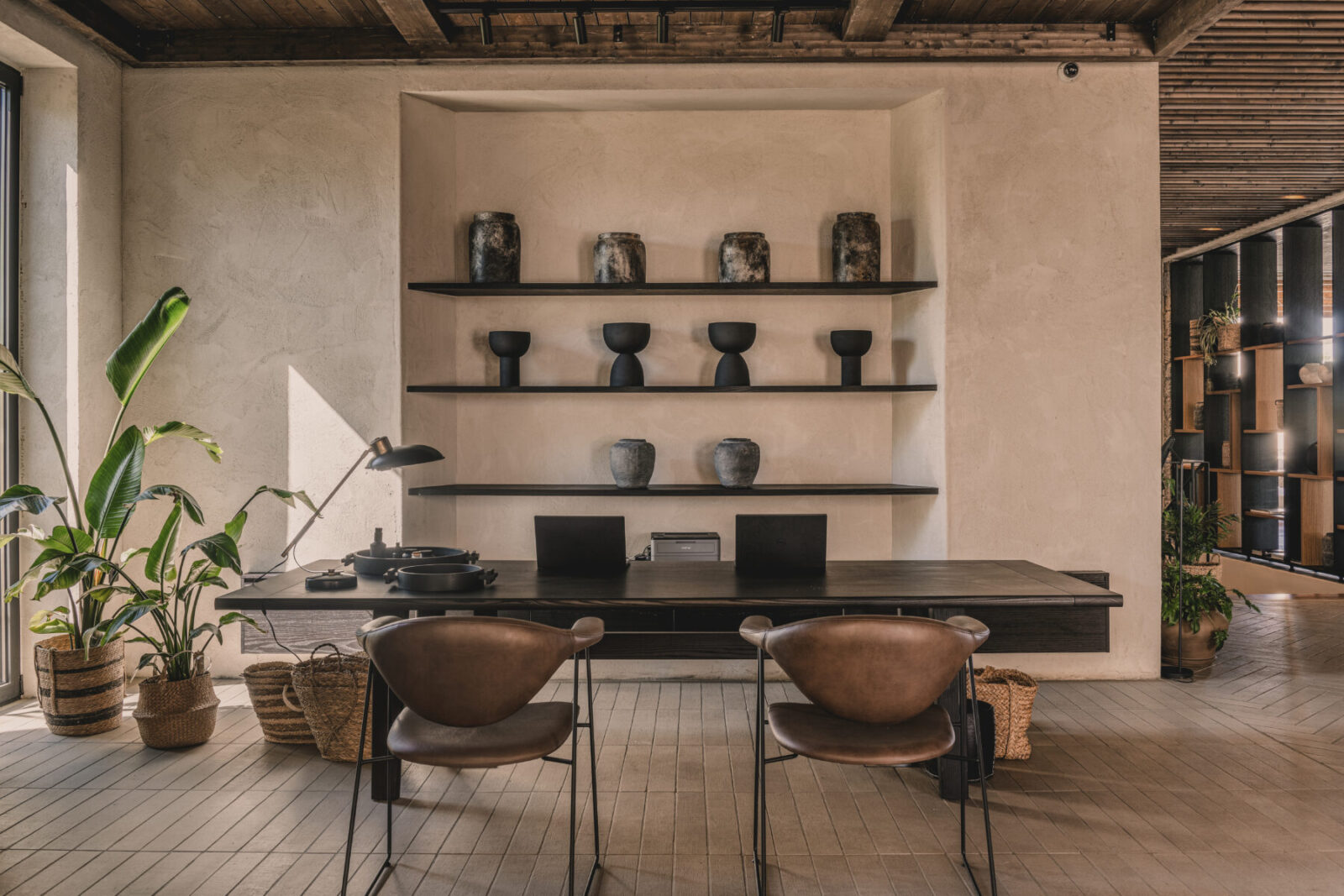
Facts & Credits
Project title THEROS All Suite Hotel
Typology Architecture, Interiors, Hotel, Hospitality
Location Kos, Dodecanese islands, Greece
Architecture, Concept, Interior design Mastrominas Architecture
Structural design Dimitris Theodosiou – STEMEKA IKE – Valis Panagiotis
MEP design Petros Chatzipetros
Construction LAMBI HOSPITALITY SA
Photography Claus Brechenmacher – Reiner Baumann & George Papapostolou
Check out, also, CARAVIA Beach Junior Suites & Restaurant in Marmari, Kos island by Mastrominas Architecture, here!
READ ALSO: Next steps to push your archiviz career forward. Lessons from Common Point.