A set of inverted arches, domes and cupolas organize the space of the public baths into an almost labyrinthic set of interconnected pools for the various water treatments. The activity in the pools is exposed at street level through a walkable glass floor giving the impression of bathers floating inside a temple. A grid of plane trees is planted in the inverted columns of the arcades functioning as a uniform shading canopy for the plaza and the baths underneath.
Visitors descend to the level of the pools via three wells with spiral staircases. A sequence of sanitary facilities, washrooms, showers and cloakrooms surround the main bathing hall preparing the visitor for a ceremonial experience of body wellness. The bathing complex comprises 10 pools including one 40 x 8 metre sports pool, four round pools with a gradation of warm water, an adventure pool and a water play park with cascades, two square pools for special hydrotherapy treatment and an oval grotto-like hall with bubbling jets and whirlpool. The thermal pool landscape is interrupted by rest areas and passages that lead to more private halls for sauna, aromatic steam bathing and massage therapies.
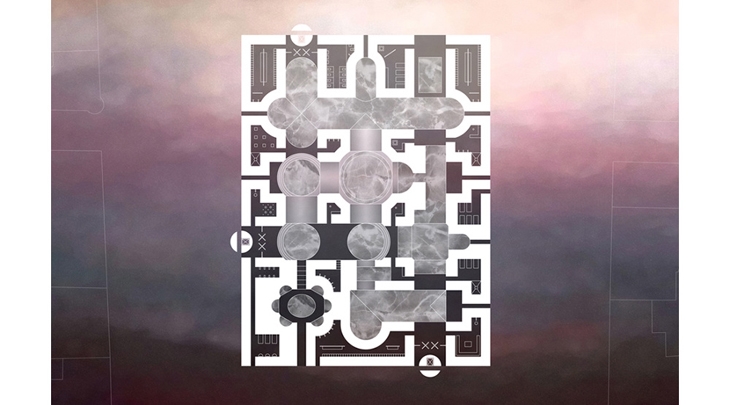 UNDERGROUND PLAN BY NOT A NUMBER ARCHITECTS
UNDERGROUND PLAN BY NOT A NUMBER ARCHITECTS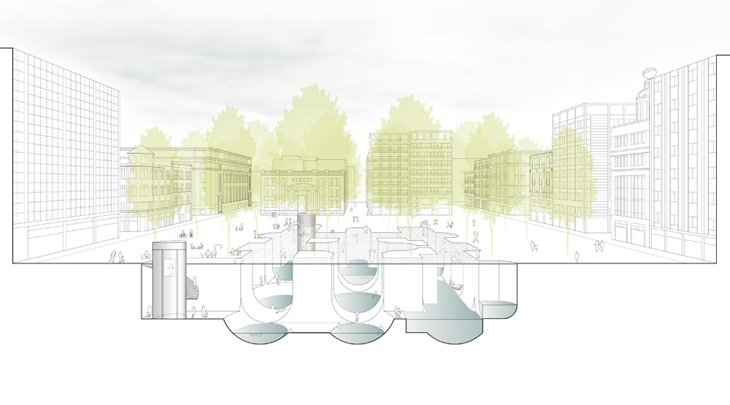 PERSPECTIVE SECTION BY NOT A NUMBER ARCHITECTS
PERSPECTIVE SECTION BY NOT A NUMBER ARCHITECTS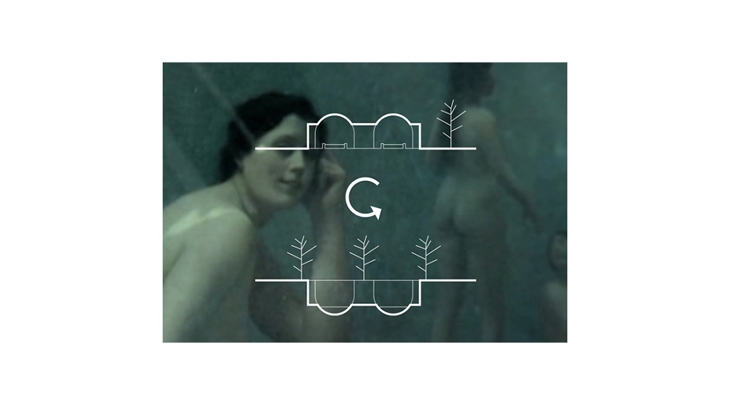 CONCEPT DIAGRAM: TRADITIONAL TYPOLOGY UPSIDE DOWN BY NOT A NUMBER ARCHITECTS
CONCEPT DIAGRAM: TRADITIONAL TYPOLOGY UPSIDE DOWN BY NOT A NUMBER ARCHITECTS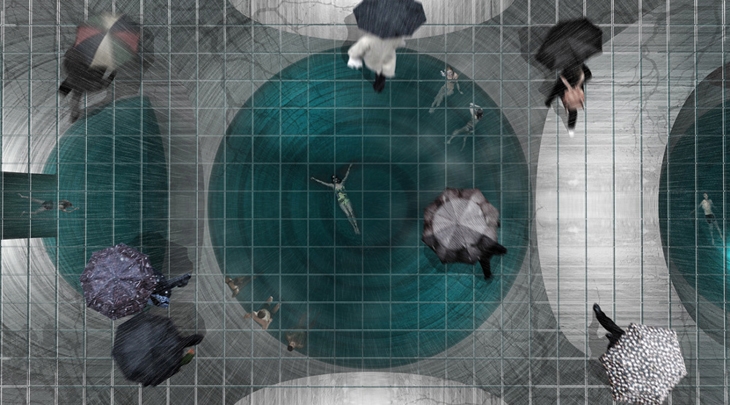 VIEW THROUGH THE GLAZED FLOOR BY NOT A NUMBER ARCHITECTS
VIEW THROUGH THE GLAZED FLOOR BY NOT A NUMBER ARCHITECTS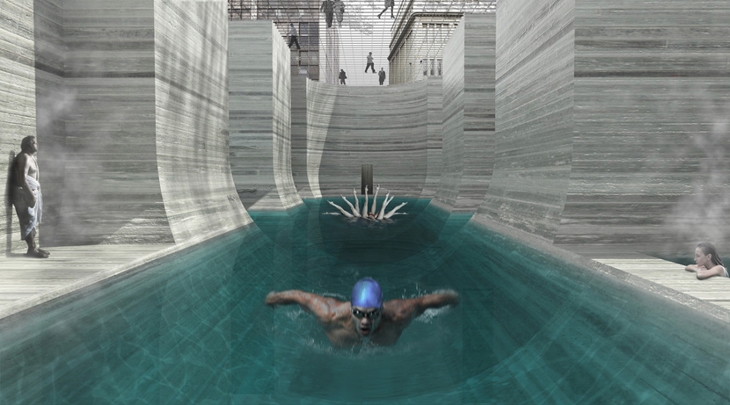 THE SPORTS POOL BY NOT A NUMBER ARCHITECTS
THE SPORTS POOL BY NOT A NUMBER ARCHITECTS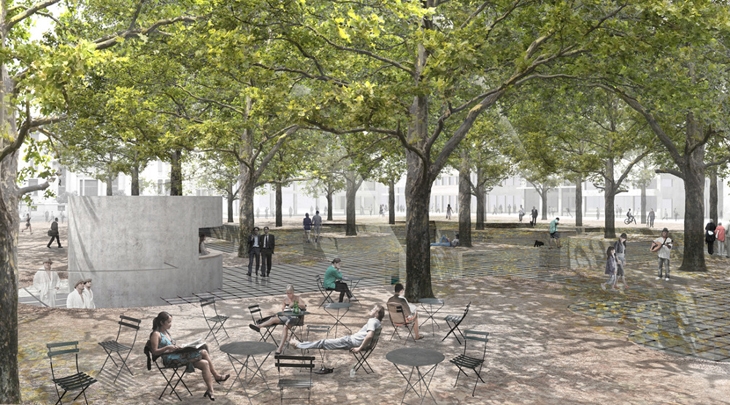 ENTRANCE TO THE BATHS BY NOT A NUMBER ARCHITECTS
ENTRANCE TO THE BATHS BY NOT A NUMBER ARCHITECTSREAD ALSO: REV[au]LTHEQUE pavilion unveiled by ARISTOTHEKE EUTECTONICS