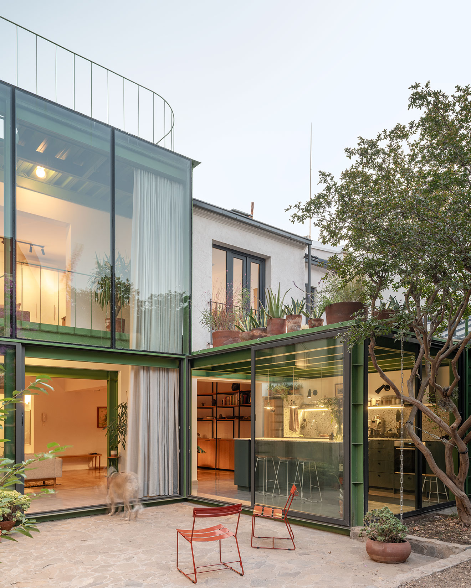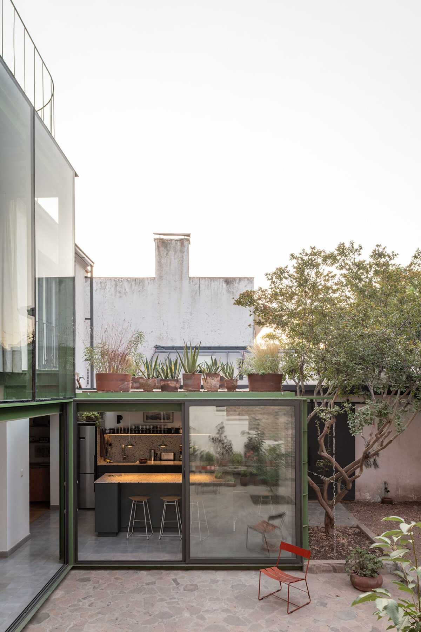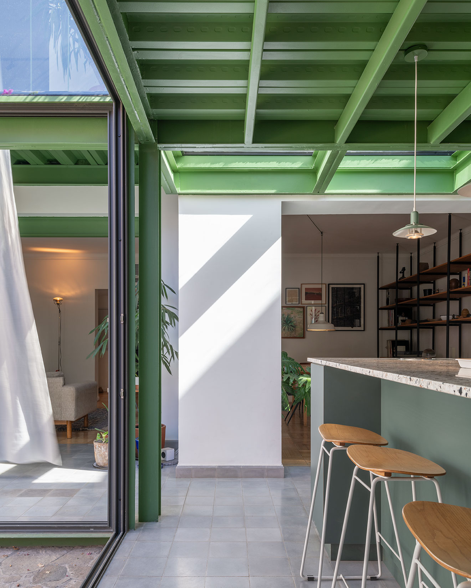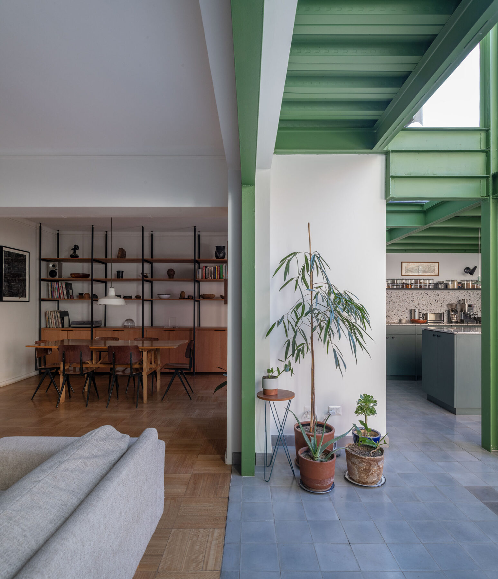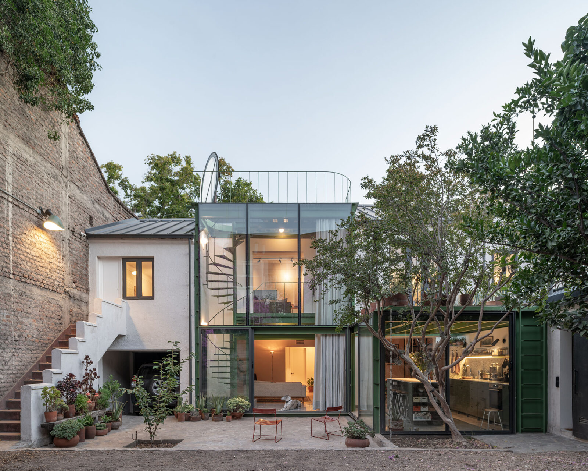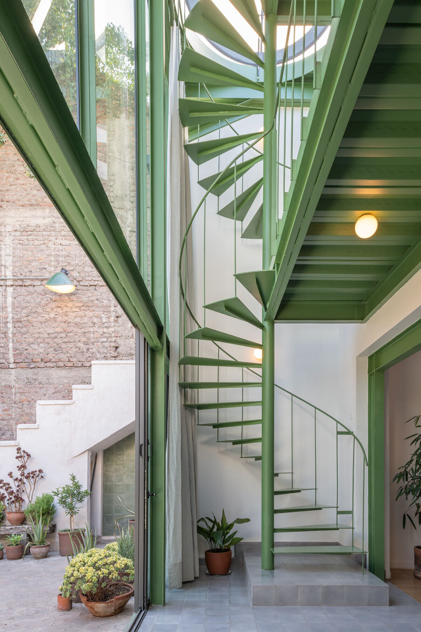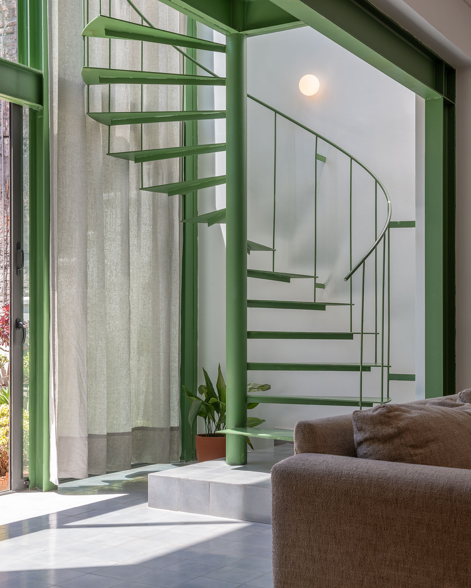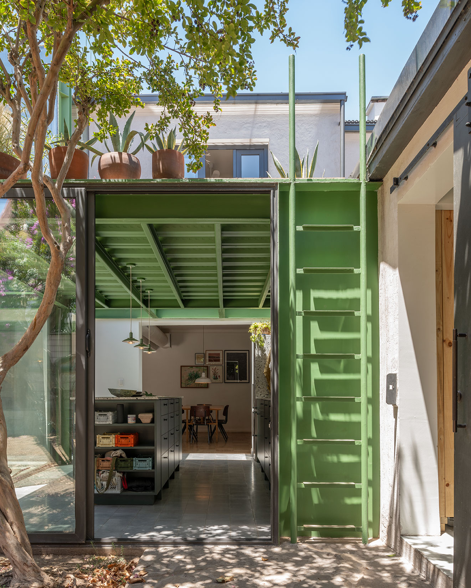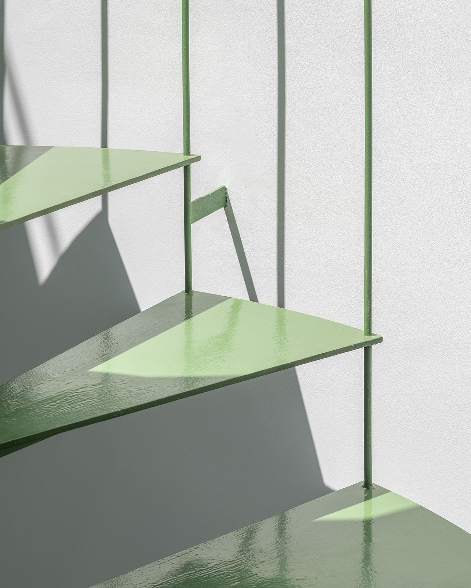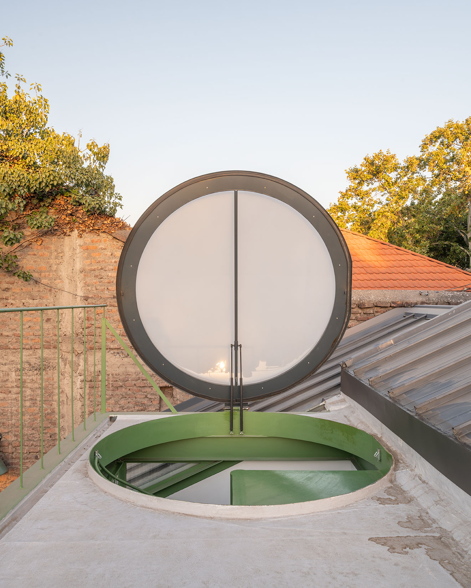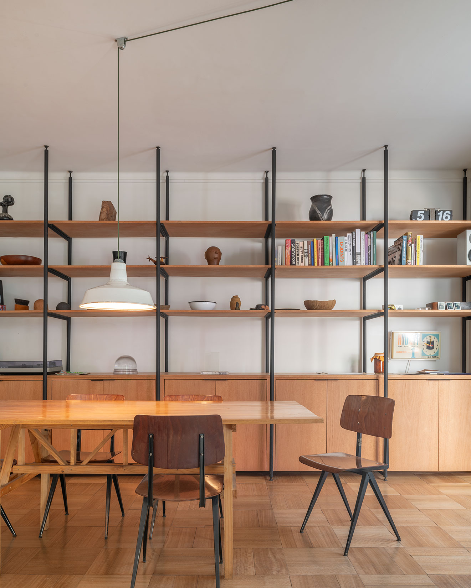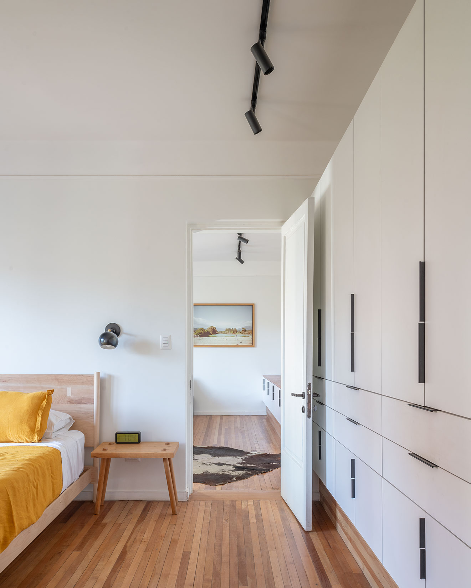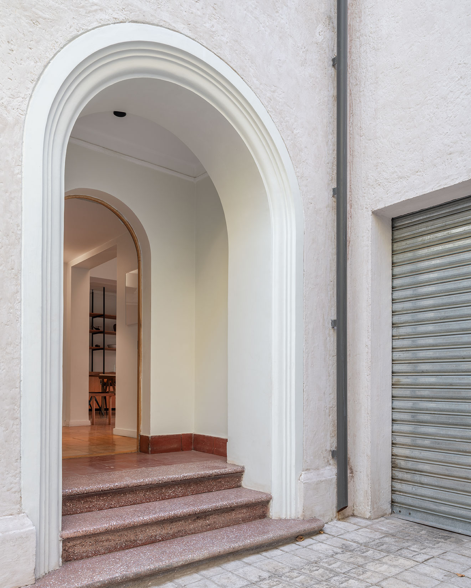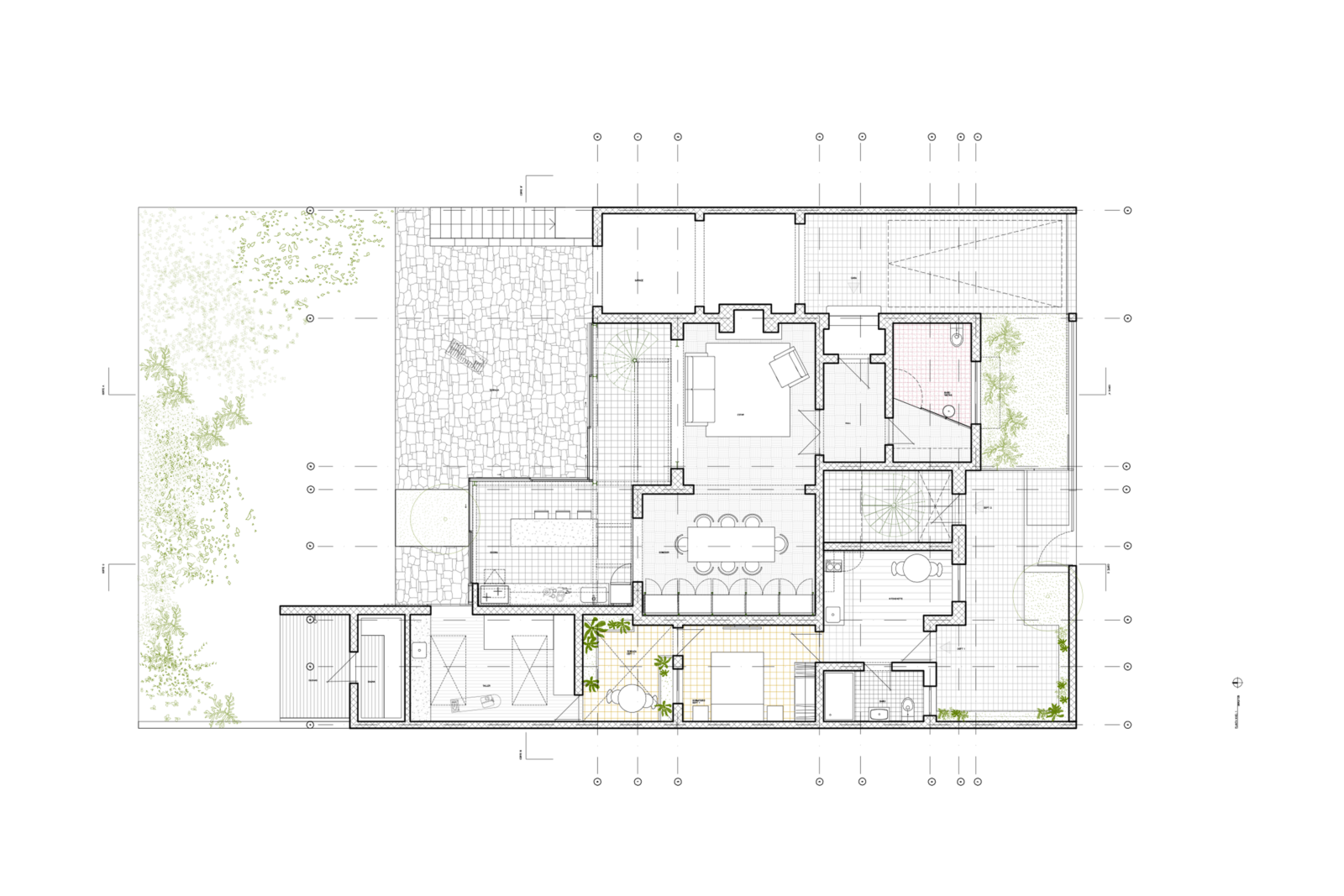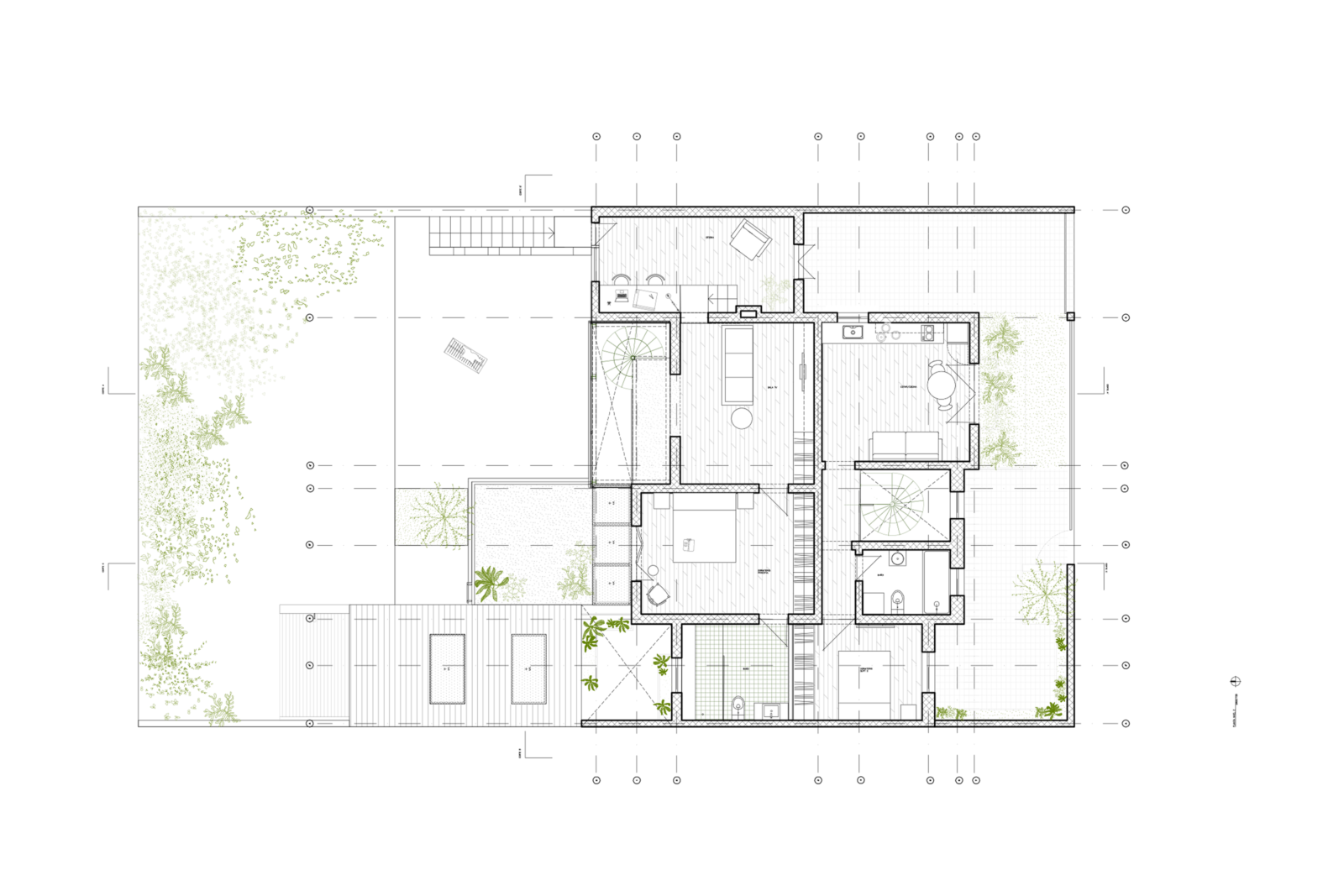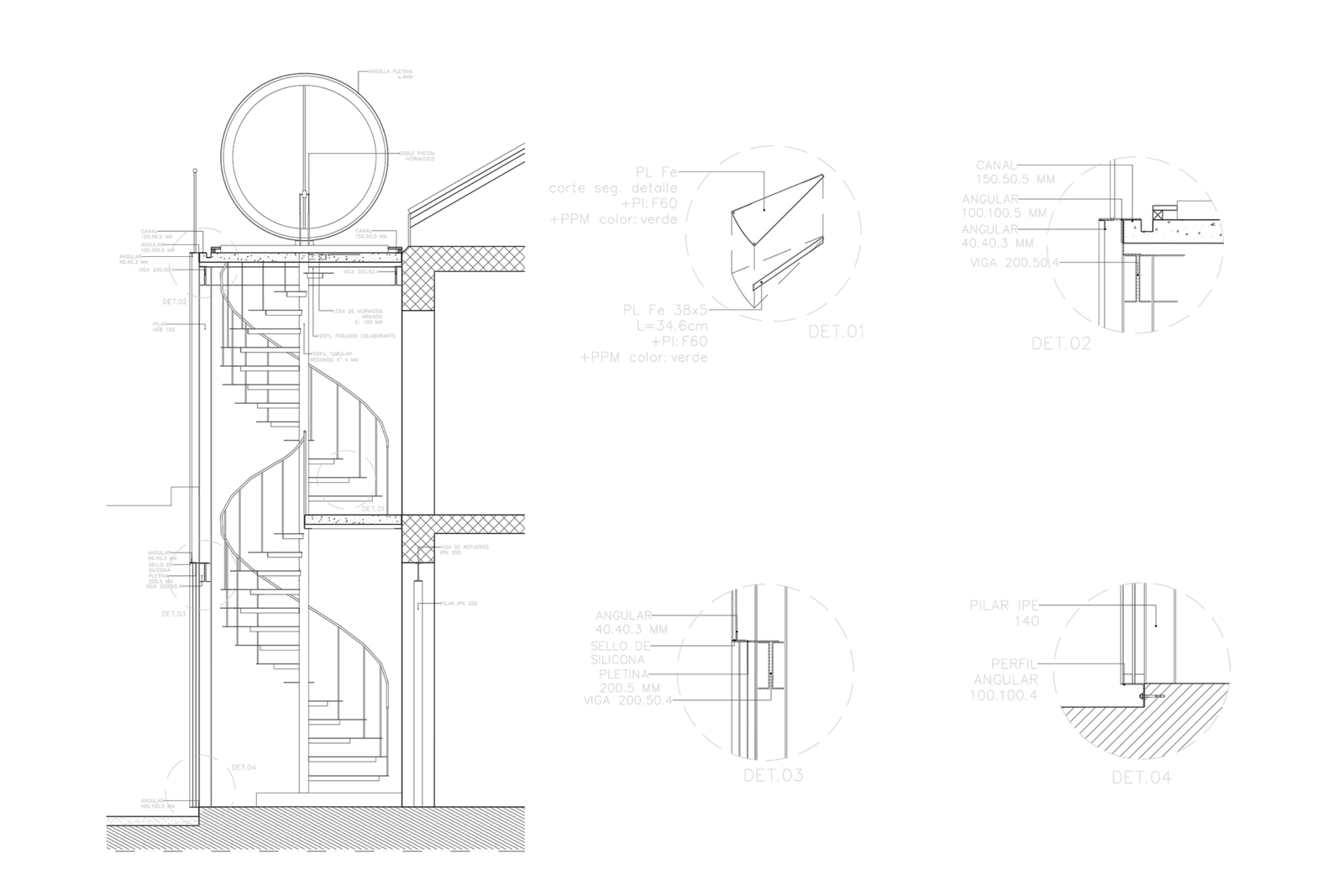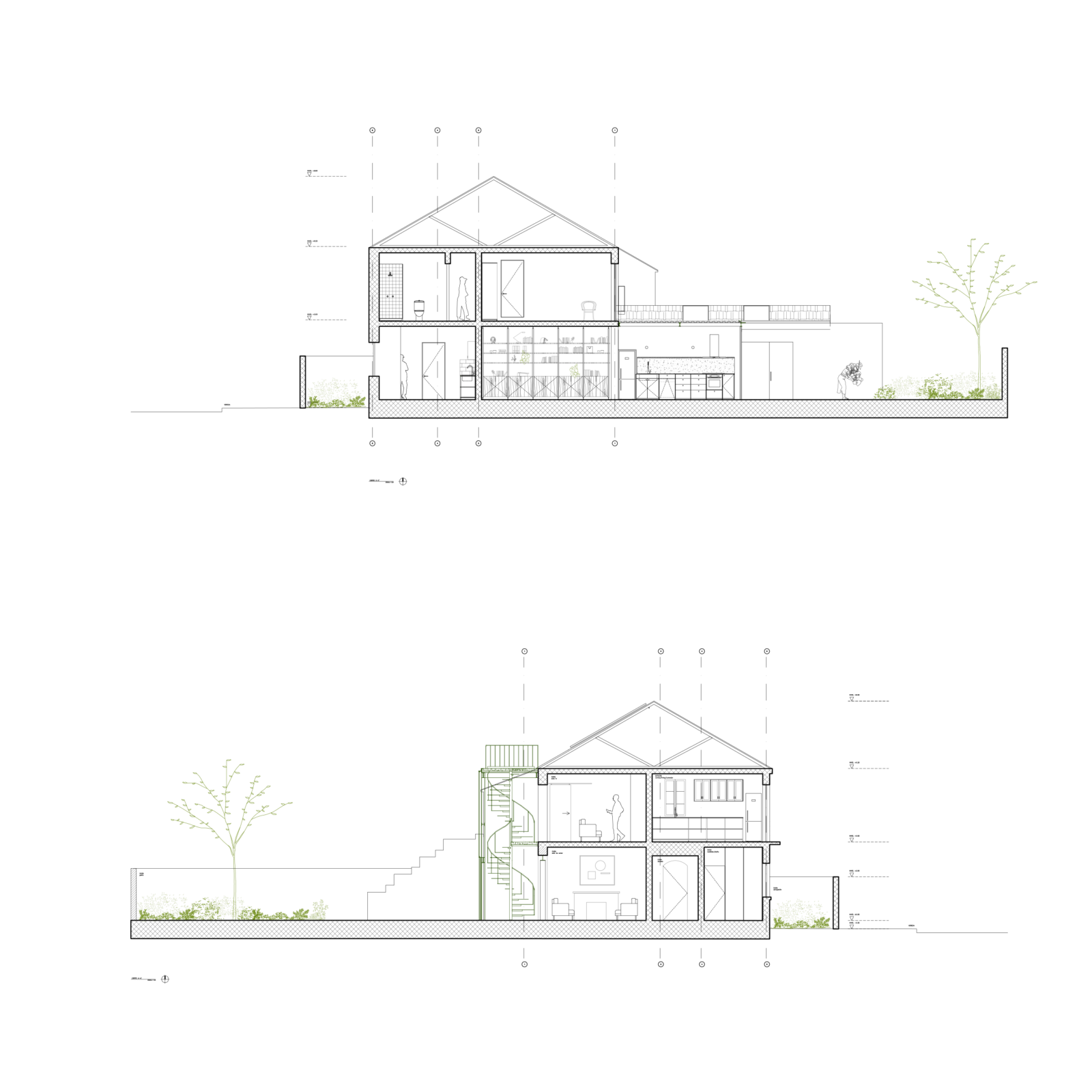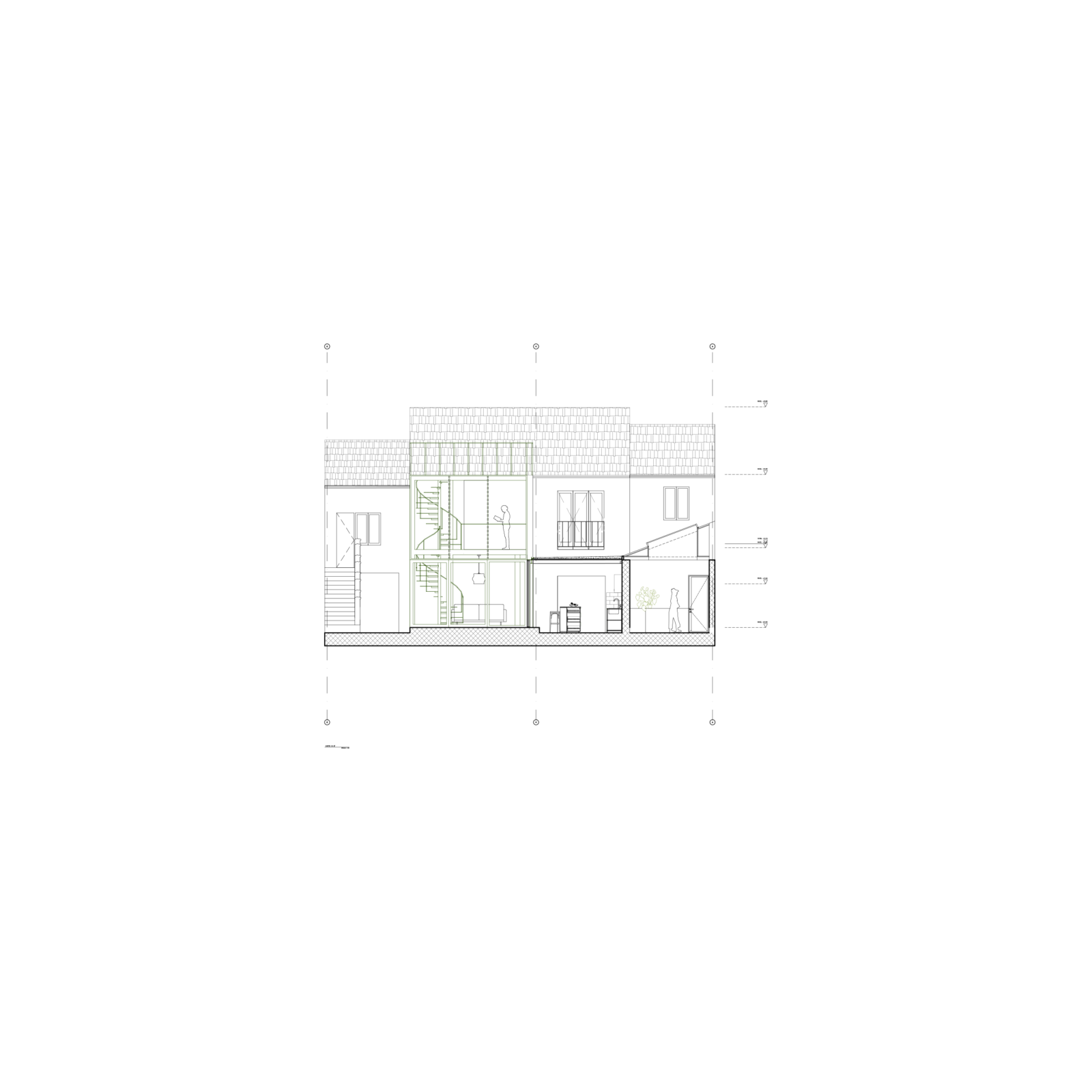A transformation of a 1935 house in Santiago de Chile by Sebastián Bravo — Oficina Bravo, redefines the relationships of the old house with a 3 unit dwelling and a vivid connection between the interior and garden area.
This project deals with the transformation of a 1935 house located in one of the oldest sectors of the Providencia neighborhood in Santiago, Chile, into a set of three independent units: two small apartments and a house with access to the garden.
Taking advantage of the original structure – of simple masonry walls – the floor plan was divided into two halves, leaving the main unit to the north and the two apartments to the south.
In this way, the smaller apartments have a common access through the front garden and the main unit has its own entrance and exit to the north garden.
With the new configuration, it was necessary to replace the rooms that the main unit had lost.
For this purpose, a new steel and glass pavilion was built to restore the kitchen and the stairwell.
This redefines the relationship of the interior with the garden and becomes the main space of the new dwelling.
Facts & Credits
Project title Three apartments – Conversion of a 1935 house into a low-density collective housing complex in Santiago de Chile
Typology Residential, Renovation
Location Providencia, Santiago de Chileby
Architecture Sebastián Bravo — Oficina Bravo
Year 2021-2023
Area 320 m2
Project Team Catalina Cárcamo, Francisca Pizarro, Sergio Reyes, Martín Álvarez y Nicolás San Martín
Architect Original Construction 1 Fernando Calvo Larrain (1935)
Structural engineer Alex Popp
Engineering projects Andrés Villanueva
Construction César González y Mauricio Rojas — Terra Malfra
Photography Bruno Giliberto
Text provided by the architects
READ ALSO: Οι τάσεις που καθορίζουν το σχεδιασμό των εργασιακών χώρων
