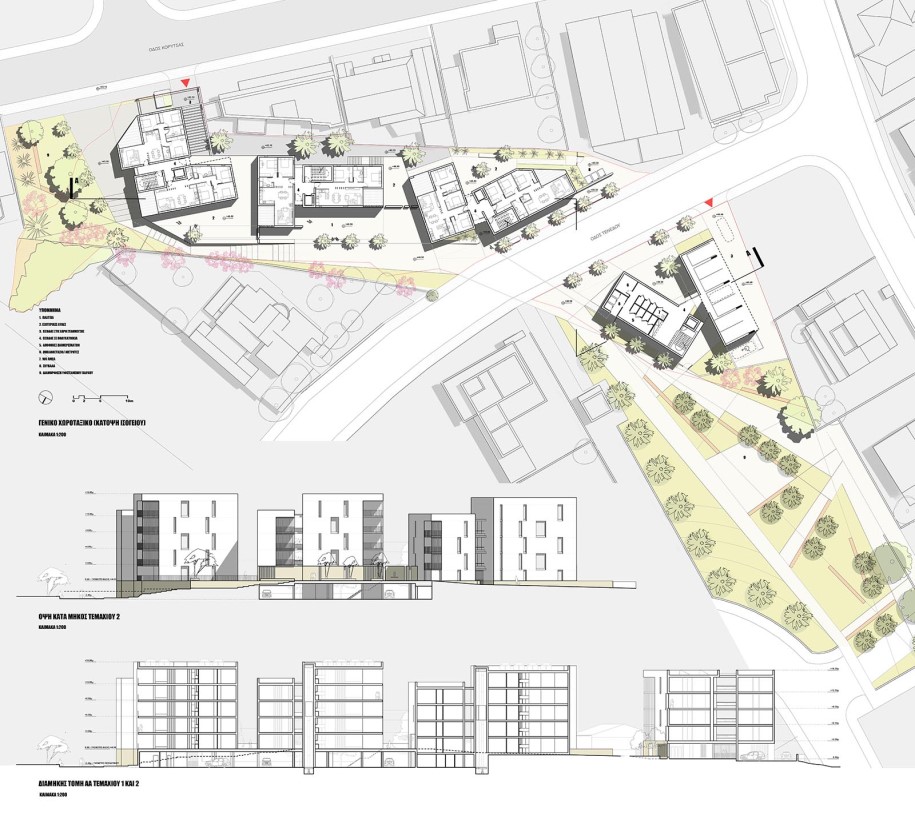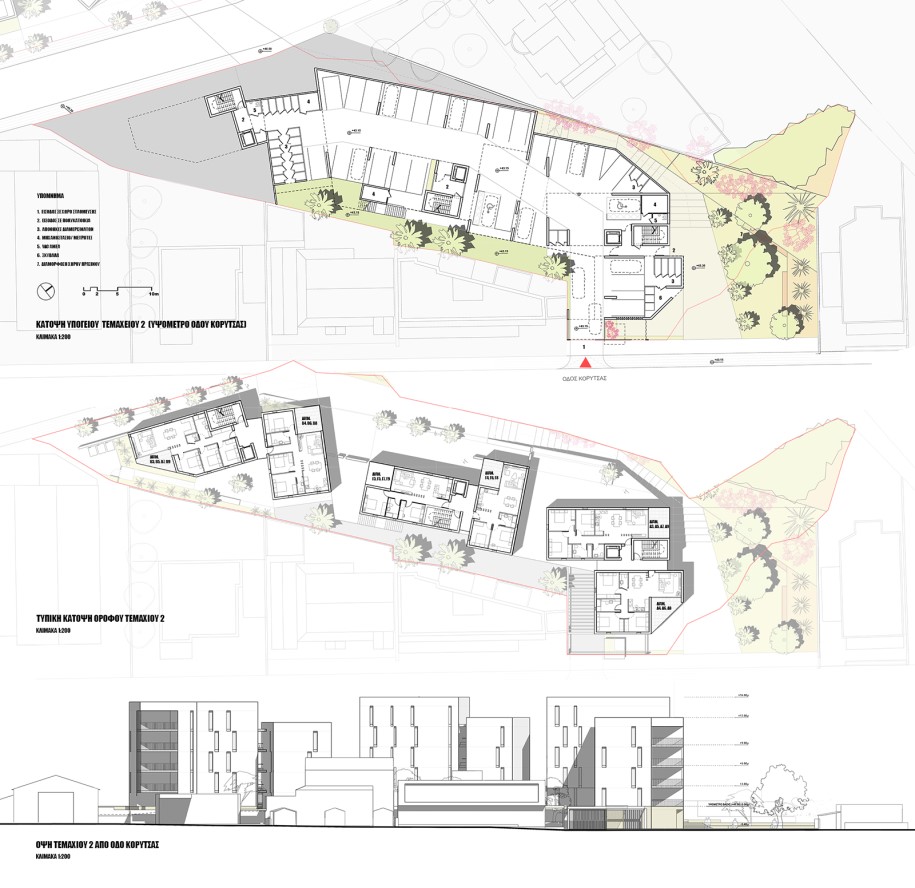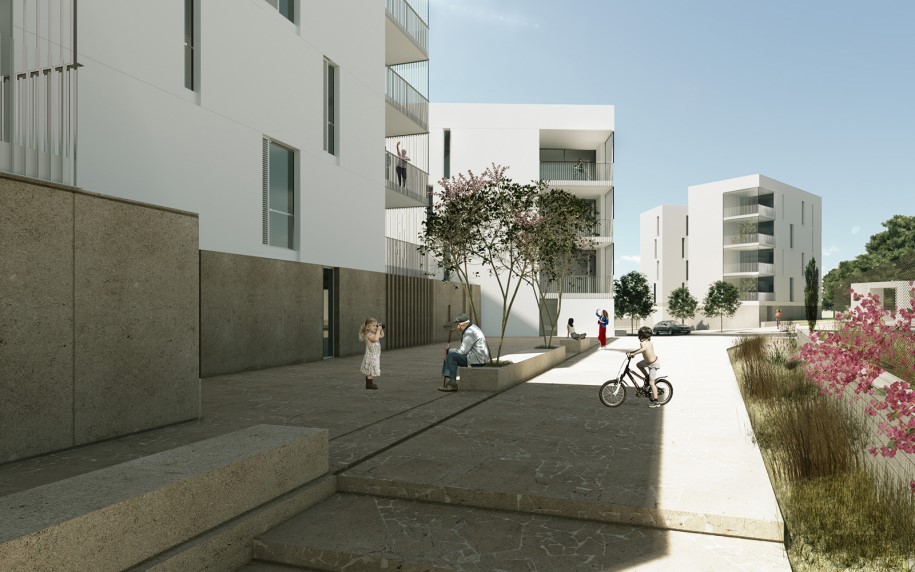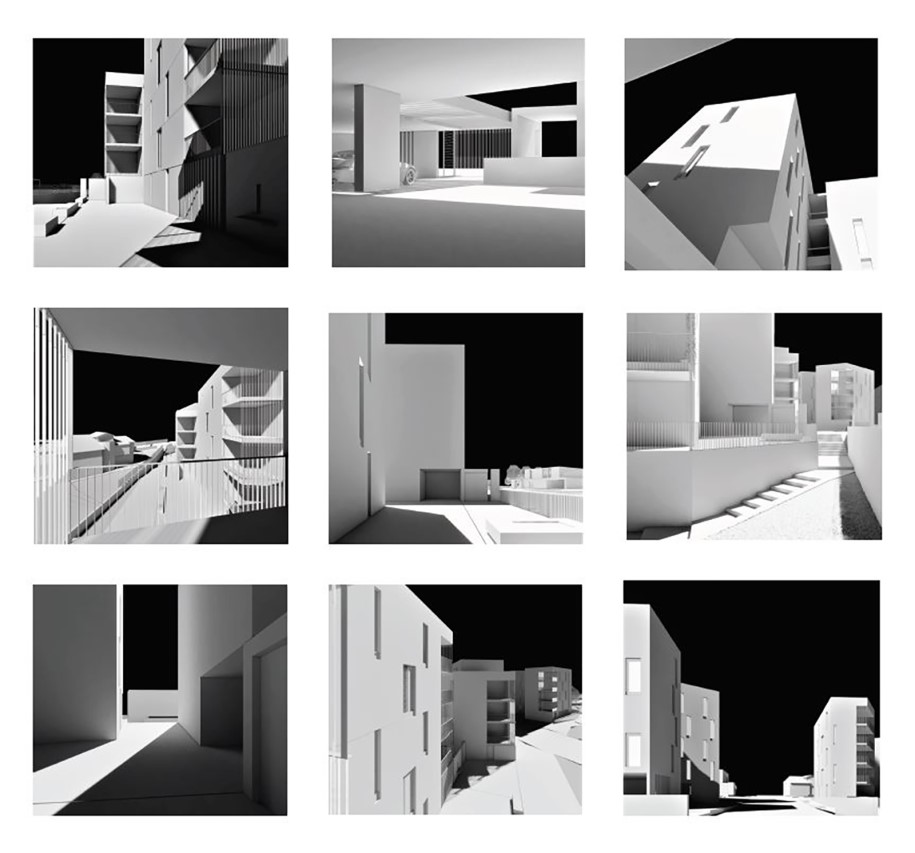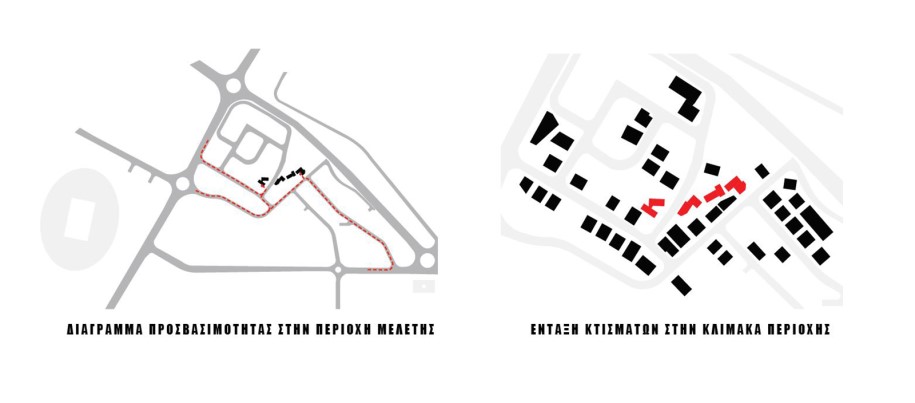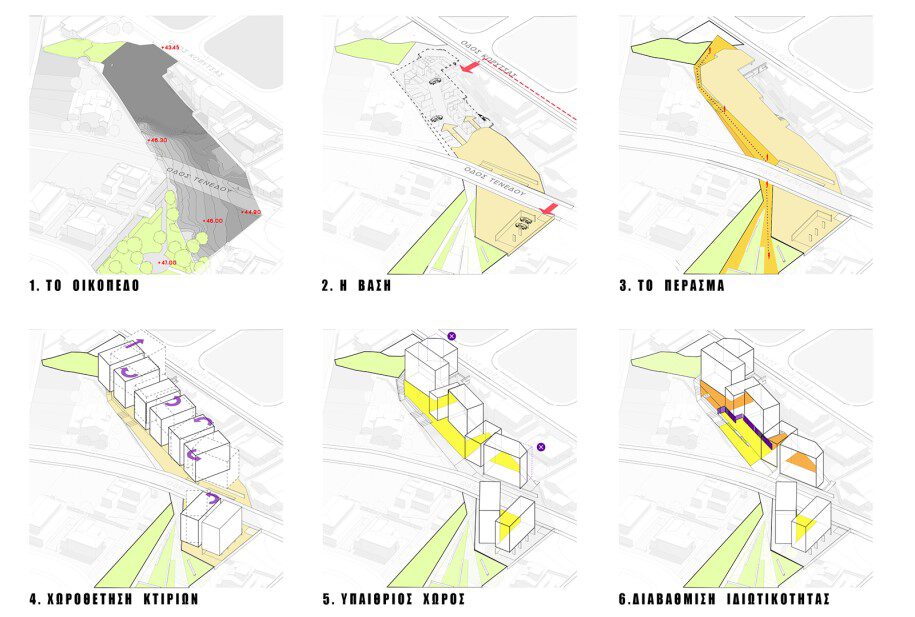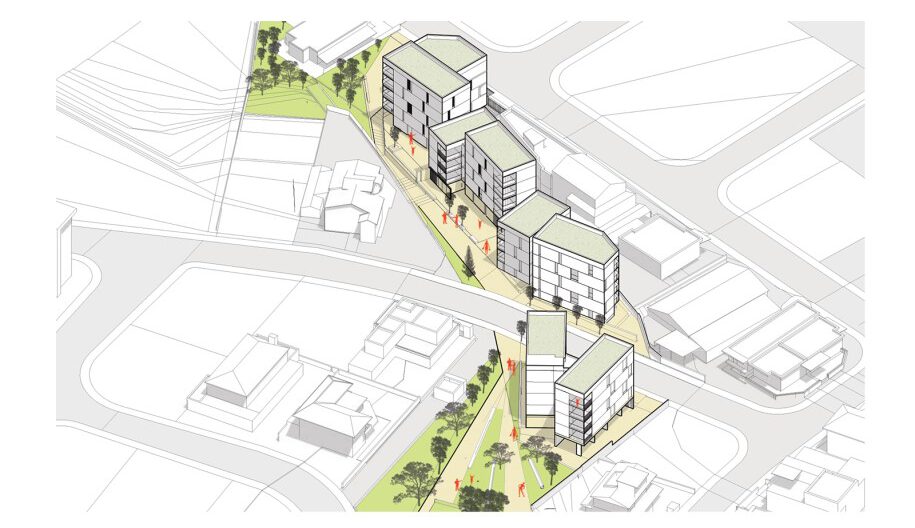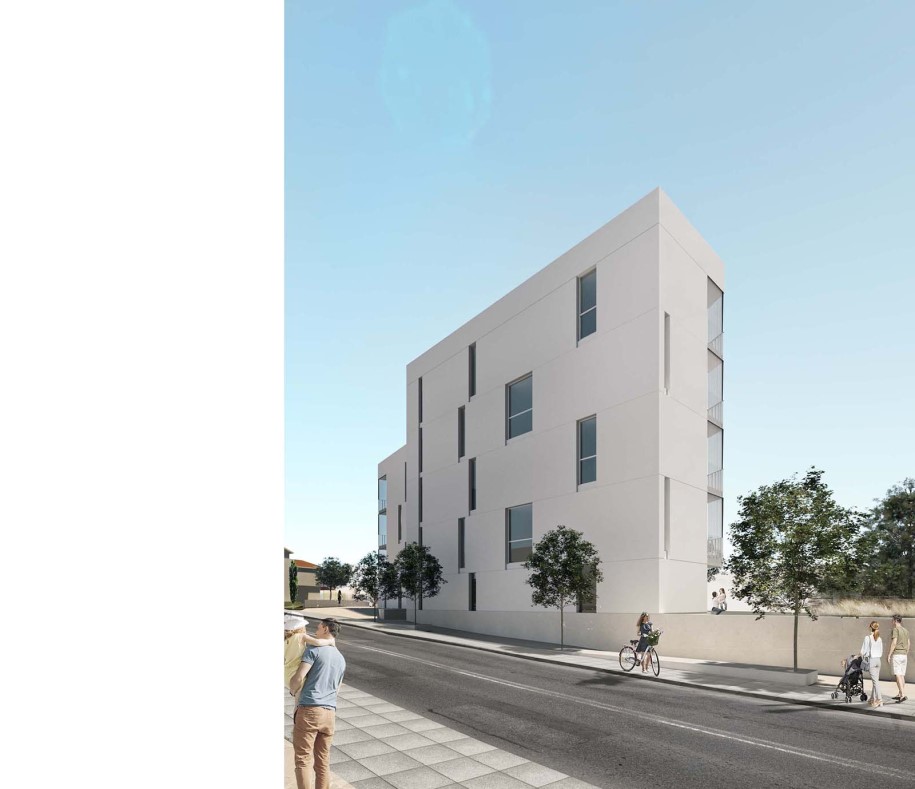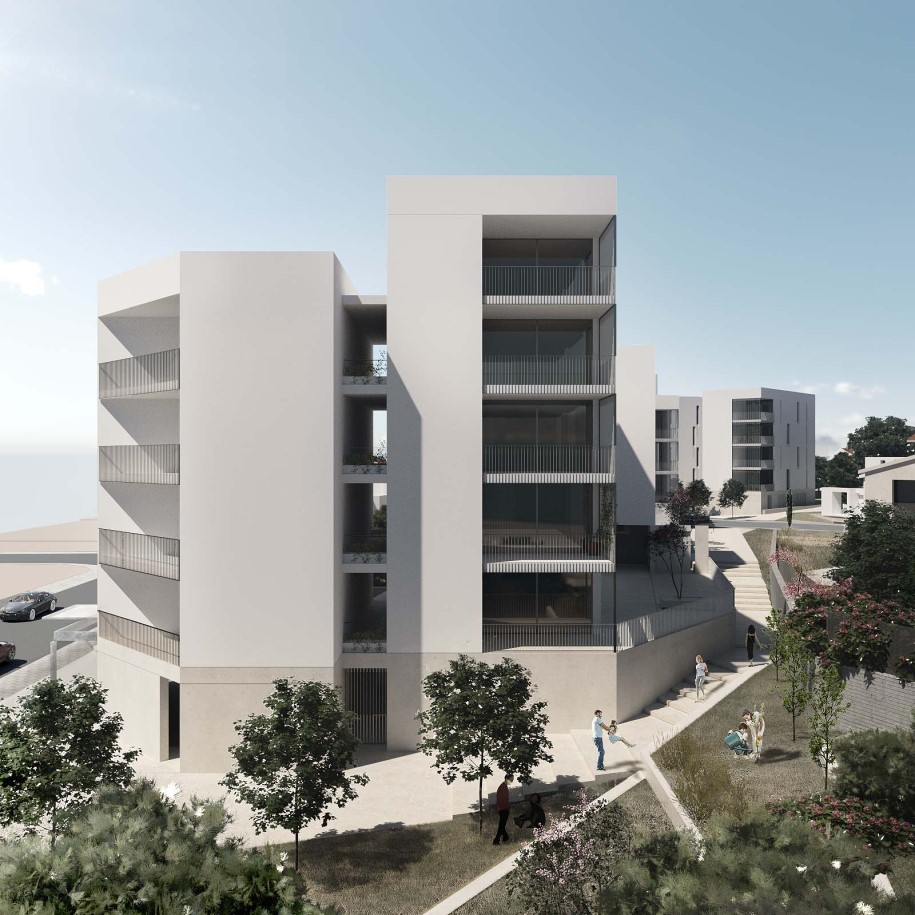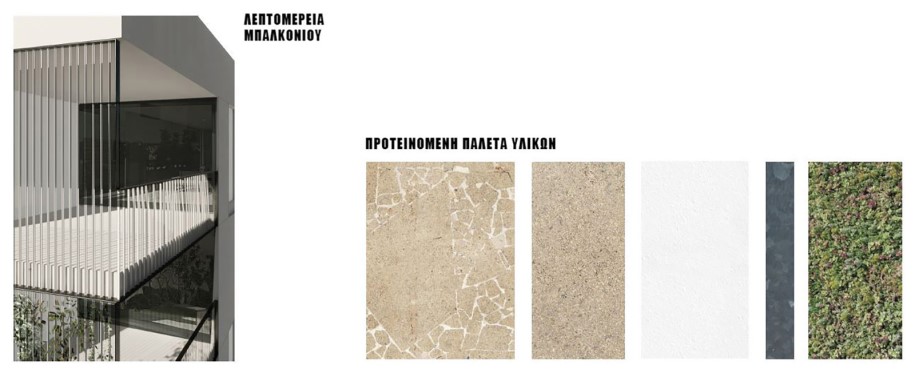Marios Stylianides, Vasilis Kasoulides and Gianni Miles won 3rd prize in the architectural competition for Social Housing in Larnaca Cyprus. The proposal was inspired by the concept of Genius Loci and derived references from small squares, plateaus and inner courtyards – hortus conclusus, that can be found in Mediterranean cities.
-text by the author
Architectural approach
The proposal consists of 35 new-built apartments with associated parking and landscaping divided into four building volumes. The design team found in the given plot an opportunity to craft an urban identity different from the typical Cypriot apartment block of the last decades. The team’s intention for the proposal is to contain references to the local architecture but also to the island’s architecture in general, given in a contemporary way that meets the needs of the present.
The concept of Genius Loci “The Spirit of the Place” as the distinctive character of a place that inclines a human to adapt living into the specific context, has been a central focus of the team’s research. Spatial qualities and architectural elements formed over time by anonymous architecture such as the simplicity of the volumes, the outdoor social space and the narrow urban pathways inspired the team to rediscover these elements in a contemporary way.
These elements have been incorporated and developed under the bright light and shadows of the Mediterranean climate. The schematic simplicity of the buildings in combination with their diverse configuration, create a variety of relationships between built and outdoor space.
Composition
The main characteristics of the plot that shaped the design are the level changes between the two streets and the two green spaces to the edge of each plot.
Our synthetic approach started by taking advantage of the level change, extending the level of the upper road to the whole plot.
This resulted in a large, covered parking area at the lower level while at the same time creating a flat base at the top for the apartments and the outdoor space. Next synthetic step is the creation of the passage that connects the upper with the lower road, together with the public green spaces.
This feature will not only serve the residents of this development but also the wider area. This consists a conscious intention for a micro-urban design of the area. The proposed building volumes are placed on the base in a way to respect the street frontage, the views to the parks as well as creating an active front to the proposed small square in the centre of the longitudinal site.
The relationship between solid and void is a strategic parameter in the proposed solution.
The outdoor spaces created are as important as the built volumes and aim to strengthen the sense of belonging. A gradation of privacy is proposed to the outdoor spaces.
This is achieved with two walls penetrating the space, defining an open square public space and two semi-public spaces which will offer a level of privacy to the ground floor apartments. These spaces derive their references to the small squares, plateaus and inner courtyards – hortus conclusus, that can be found in Mediterranean cities.
Materiality
A small palette of materials is suggested and are to be used in a uniform way throughout the complex. The idea of the base and the building volumes “growing” to form the structures is emphasized by the materiality. The volumes are white coated render and the external flooring is covered with pieces of Cypriot stone (production leftovers).
Cement mortar is used to connect them and ensure the consistency of the material. On some external ground floor walls, a stone aggregate plaster (Cypriot stone) is proposed, giving the material continuity between floor and wall.
Facts & Credits
Project title The Spirit of the Place
Competition Architectural competition for social housing in Larnaca
Distinction 3rd Prize
Architecture Marios Stylianides, Vasilios Kasoulidis, Gianni Miles
Civil Engineering Vasilis Vasiliou , Andreas Neocleous
Location Larnaca, Cyprus
Year 2020
READ ALSO: Reuse the Roman Ruin – Piscina Mirabilis | Bagua+Bhava
