Οι Loculus Design Architecture Studio, στο έργο τους TINY HOUSE, σχεδιάζουν την ανακαίνιση μιας ισόγειας κατοικίας 30 τ.μ. μέσα σε, γύρω και πάνω από ένα ξύλινο κουτί το οποίο τοποθετούν στο κέντρο του χώρου. To έργο παρουσιάστηκε στην 11η Biennale Νέων Ελλήνων Αρχιτεκτόνων στο Τελλόγλειο Ίδρυμα Τεχνών στη Θεσσαλονίκη, σε συνδιοργάνωση με το Τμήμα Αρχιτεκτόνων Μηχανικών του Α.Π.Θ, από τις 16 Δεκεμβρίου 2023 έως τις 14 Ιανουαρίου 2024.
Το TINY HOUSE είναι μια ριζική ανακαίνιση, μετατρέποντας έναν ισόγειο χώρο λιανικού εμπορίου στο κέντρο της Αθήνας, σε μια σύγχρονη κατοικία.
Η μεγαλύτερη αρχιτεκτονική πρόκληση ήταν ο ιδιαίτερα μικρός χώρος των μόλις 30 τ.μ. που οδήγησε σε μια «out of the box» σχεδιαστική προσέγγιση.
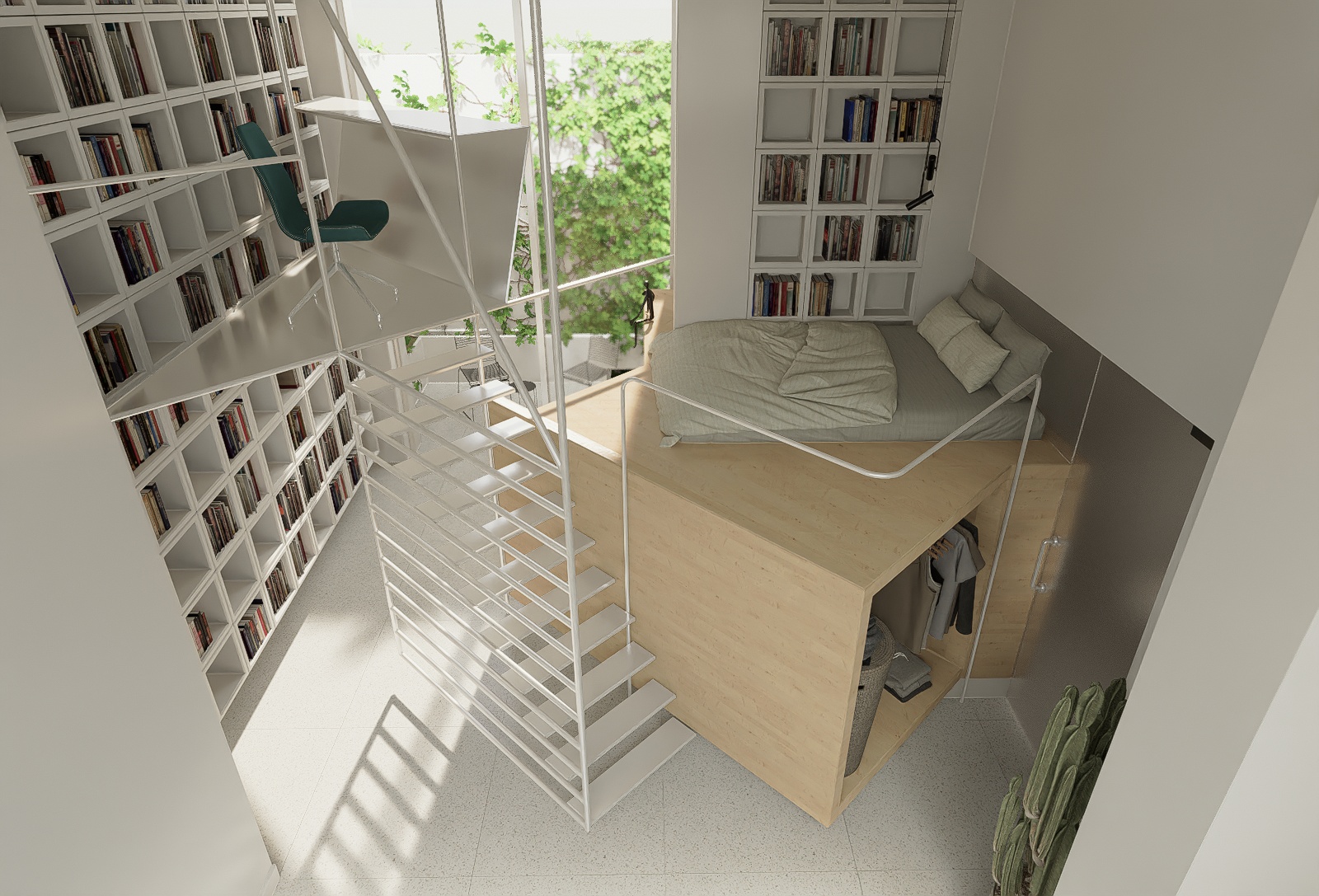
Η κεντρική ιδέα της προσέγγισής μας είναι η στρατηγική τοποθέτηση ενός ξύλινου κουτιού στο κέντρο του χώρου, οι πλευρές του οποίου διαμορφώνουν και οριοθετούν τις λειτουργίες και τις κινήσεις της κατοικίας.
Οι πλευρές του κουτιού ορίζουν το καθιστικό, το πέρασμα για το γραφείο και την κουζίνα, το πέρασμα για το λουτρό, ενώ η οροφή του φιλοξενεί τον χώρο ύπνου της κατοικίας. Στο εσωτερικό του ξύλινου κουτιού διαμορφώνεται η γκαρνταρόμπα και ο απαραίτητος αποθηκευτικός χώρος. Ένα ακόμα σημαντικό χαρακτηριστικό που ενσωματώνει ο ξύλινος όγκος είναι οι μηχανολογικές εγκαταστάσεις.
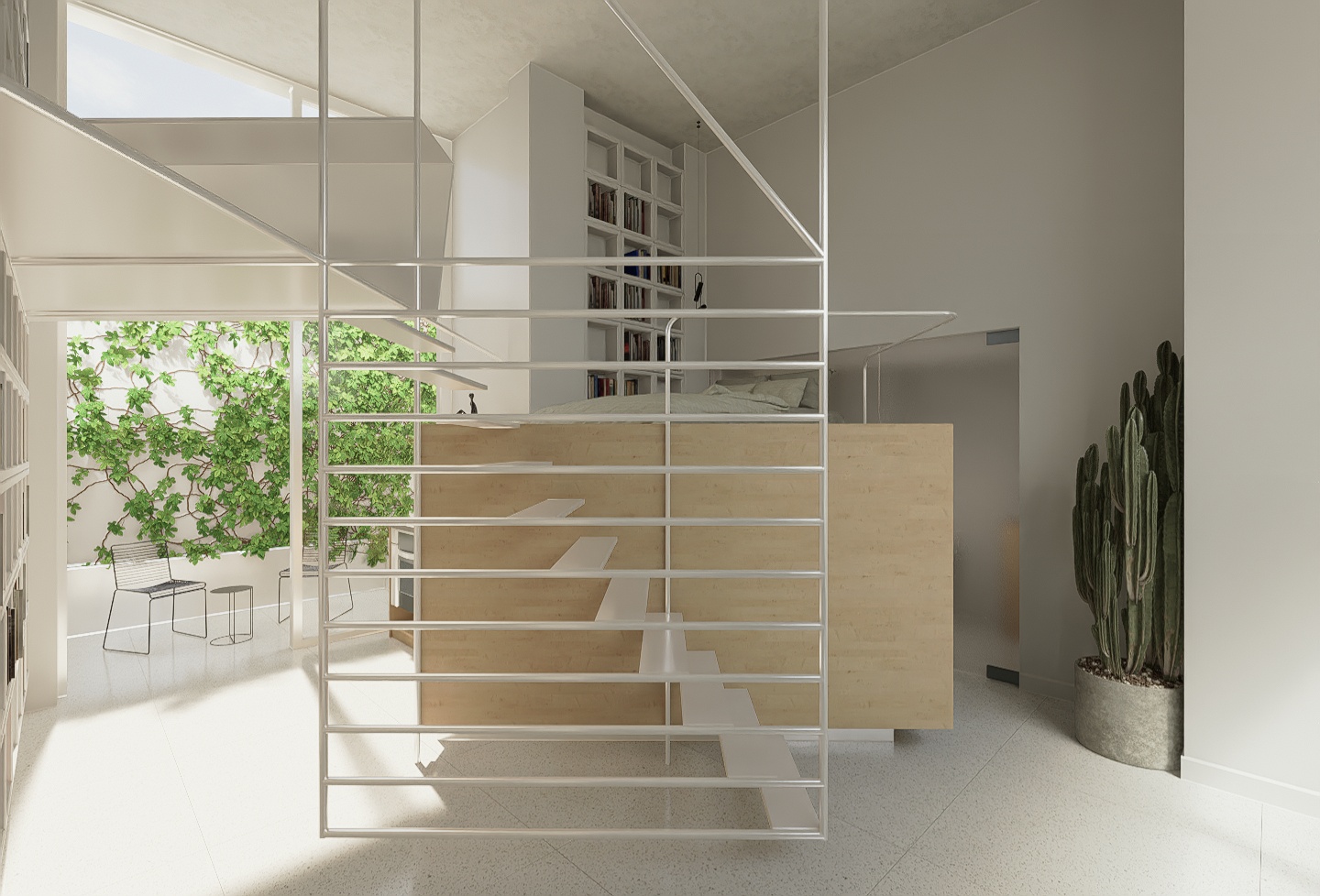
Αυτή η πρόβλεψη της αρχιτεκτονικής μελέτης διευκολύνει στο μέγιστο βαθμό τη διαδικασία της κατασκευής, μειώνοντας το κατασκευαστικό, το οικονομικό και το αισθητικό ρίσκο.
Τέλος, το ύψος του ξύλινου κουτιού σε συνδυασμό με το διαθέσιμο συνολικό ύψος του χώρου ενισχύουν την αίσθηση της συνοχής και του ενιαίου αντιληπτικά χώρου.
Στοιχεία έργου
Τίτλος TINY HOUSE
Τυπολογία Αρχιτεκτονική, Interior
Τοποθεσία Αθήνα, Ελλάδα
Κατάσταση Μη υλοποιημένη μελέτη
Αρχιτεκτονική μελέτη Loculus Design Architecture Studio
Φωτορεαλιστικές αναπαραστάσεις Loculus Design Architecture Studio
Κείμενο από τους δημιουργούς
Loculus Design Architecture Studio, in their project TINY HOUSE, designs the renovation of a ground floor residence of 30 sq.m. around, in, and over a wooden box which they place in the center of the space. The project was presented at the 11th Biennale of Young Greek Architects at the Telloglio Arts Foundation in Thessaloniki, in co-organization with the School of Architecture of AUTH, from December 16, 2023 to January 14, 2024.
TINY HOUSE project is a radical renovation, transforming a ground floor retail space in the center of Athens, into a contemporary residence.
The biggest architectural challenge was the particularly small space of only 30 sq.m. which led to an “out of the box” design approach.
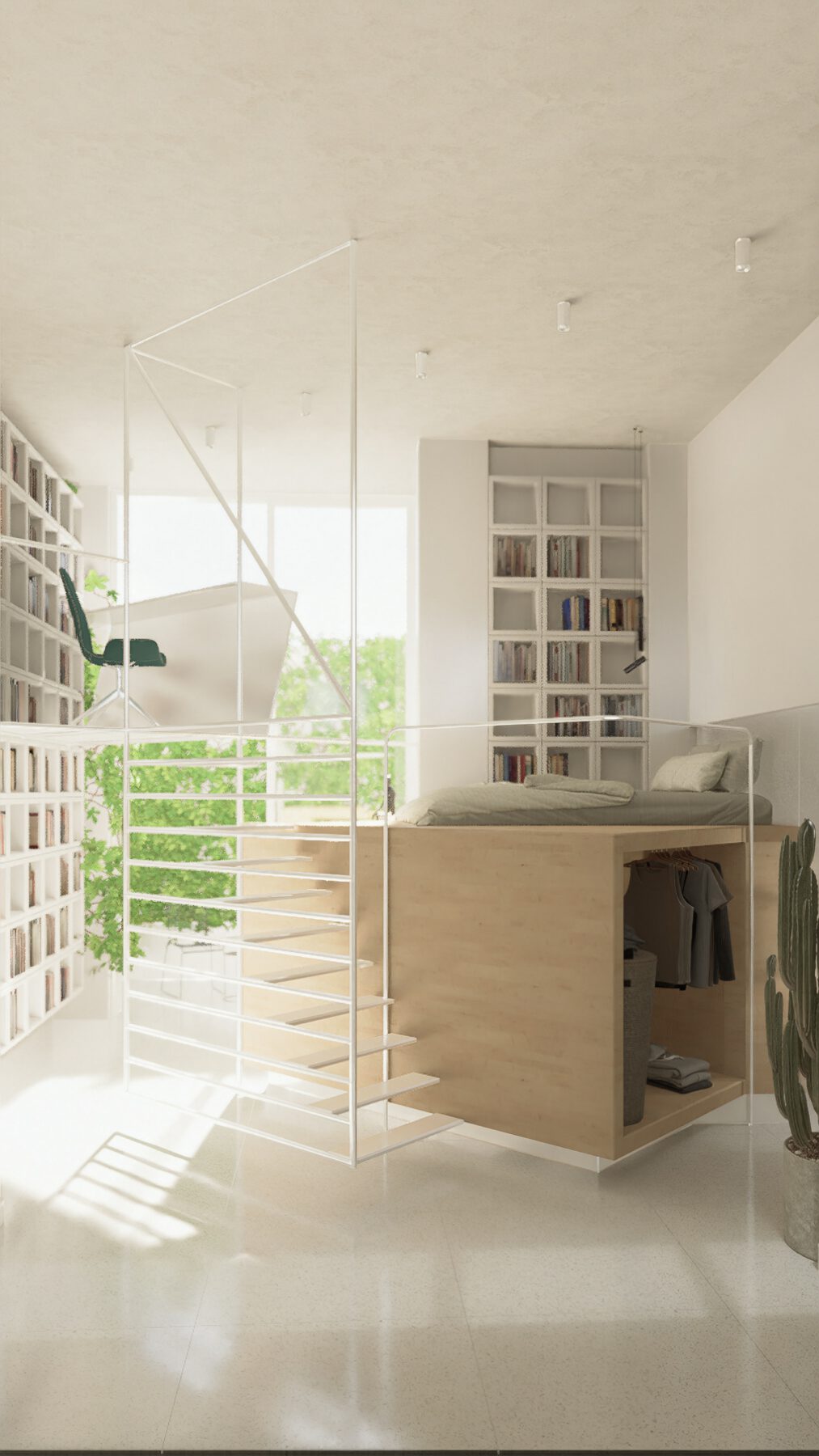
The central idea of our approach is the strategic placement of a wooden box in the center of the space, the sides of which shape and delimit the functions and movements of the residence.
The sides of the box define the living room, the passage to the office and the kitchen, the passage to the bathroom, while its roof accommodates the sleeping area of the residence.
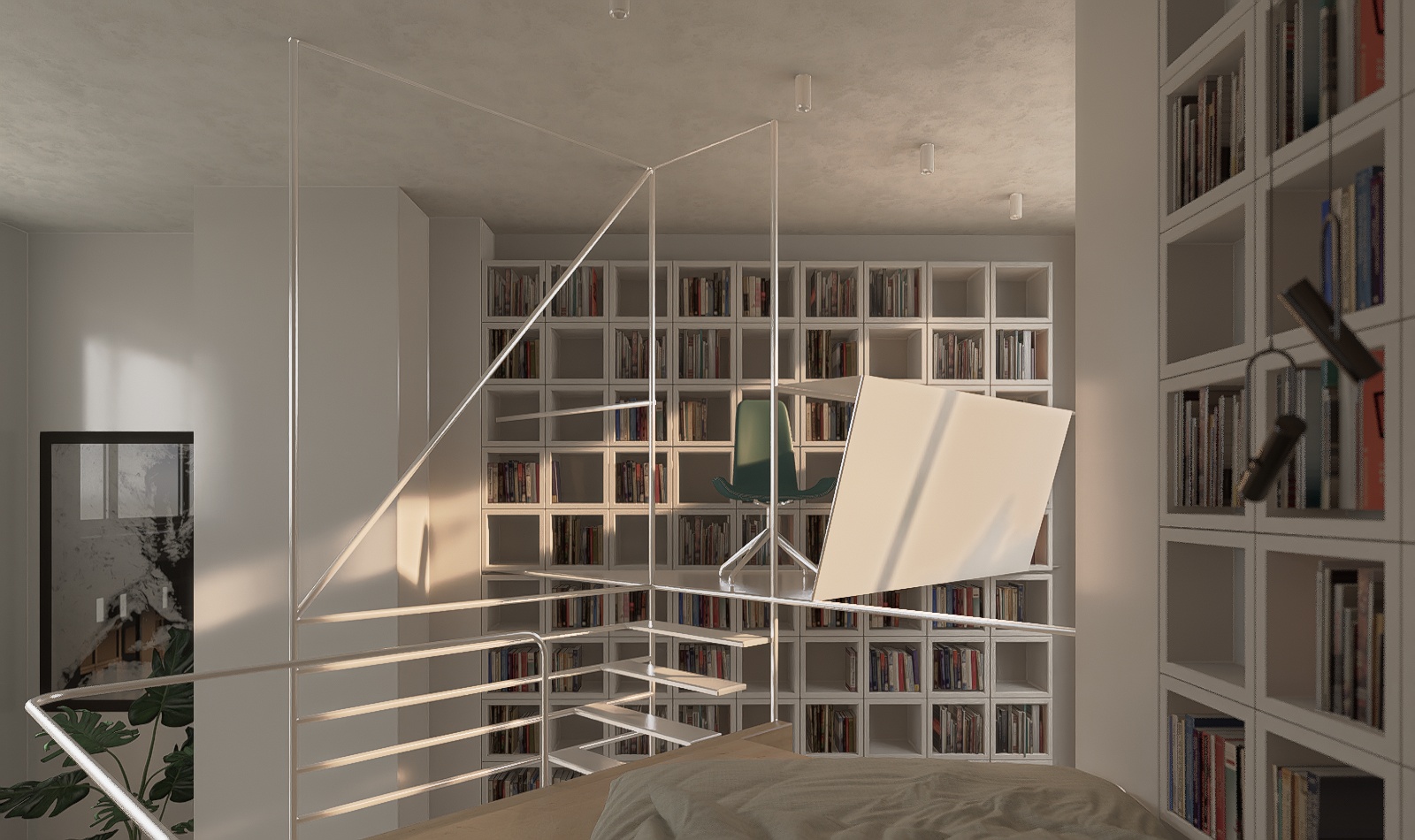
Inside the wooden box is the wardrobe and the necessary storage space. Another important feature that the wooden volume
incorporates is the mechanical facilities. This forecast of the architectural study facilitates the construction process to the maximum extent, reducing the construction, financial and aesthetic risk.
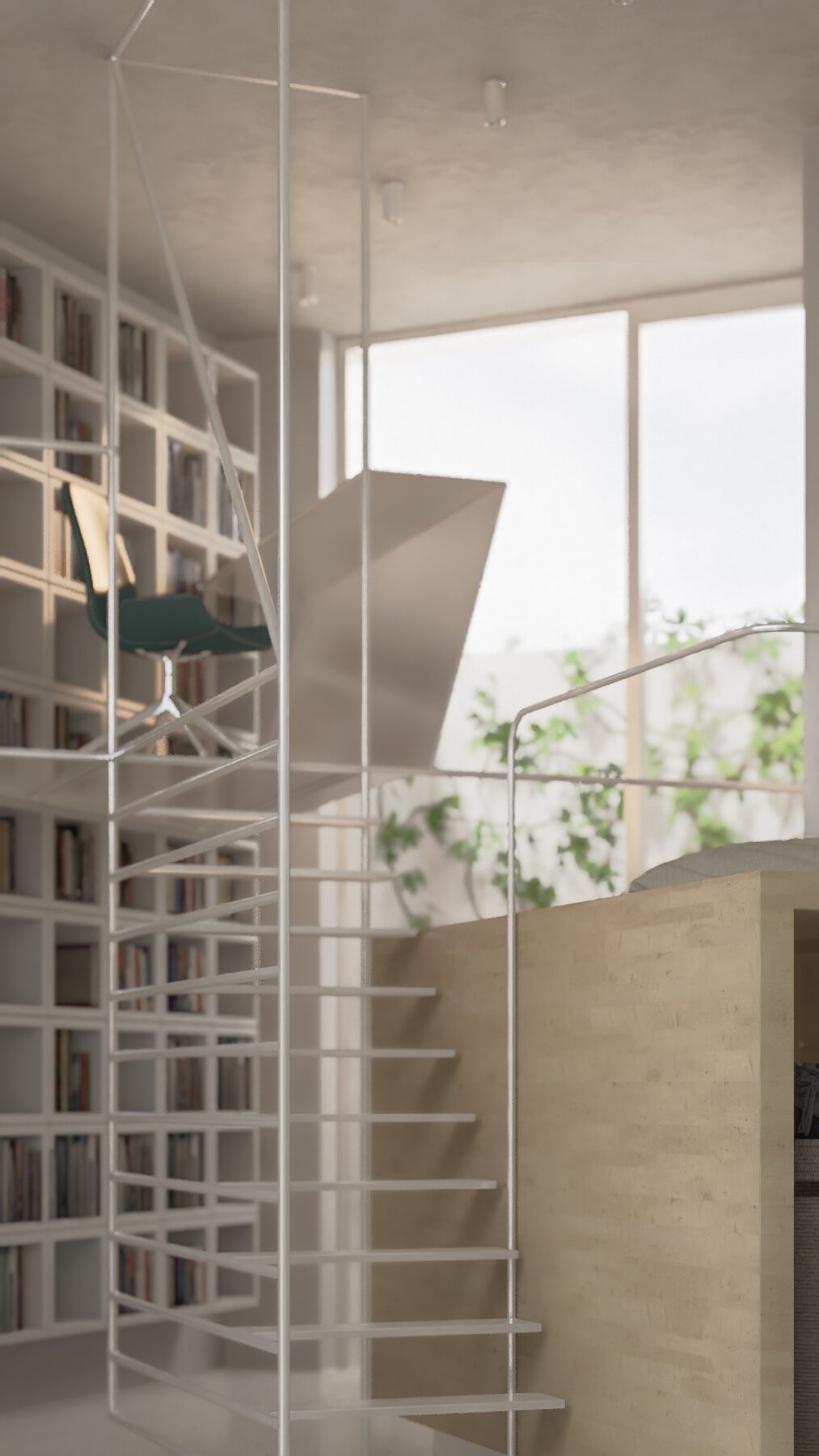
Finally, the height of the wooden box in combination with the available total height of the space enhance the sense of coherence and the perceptually unified space.
Video
Facts & Credits
Title TINY HOUSE
Typology Architecture, Interior
Location Athens, Greece
Status Unrealized study
Architecture Loculus Design Architecture Studio
Photorealistic representations Loculus Design Architecture Studio
Text by the authors
READ ALSO: Casa Cedofeita in Porto, Portugal | by Paulo Moreira Architectures