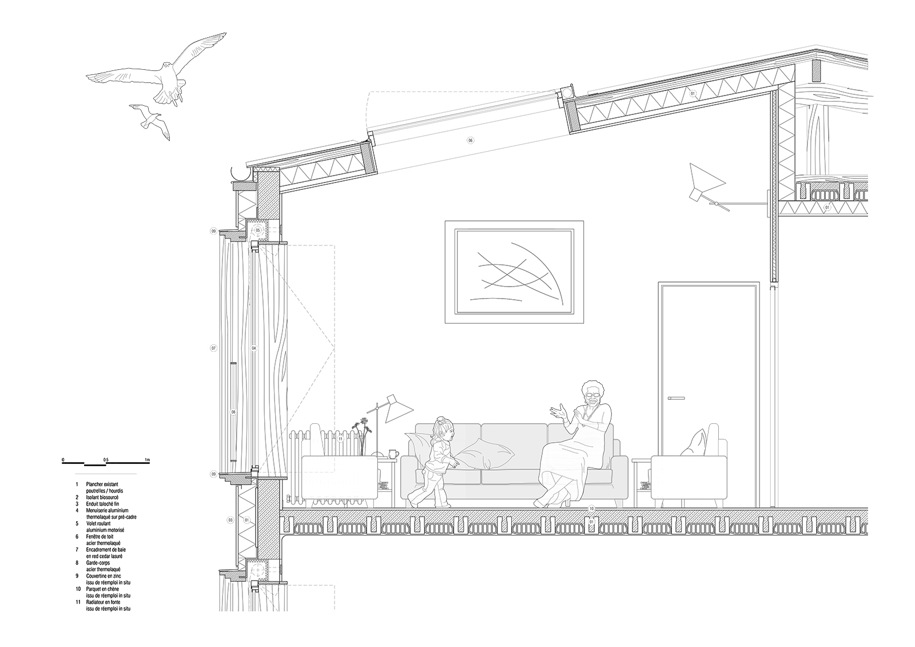The building at 64 rue Saintonge, Paris, constructed in 1953 by architect André Leconte, is undergoing a comprehensive renovation project by Bien Urbain Atelier d’architecture. The primary focus is on reconfiguring the existing flats, improving thermal efficiency in alignment with the City of Paris’ Climate Plan, and preserving the architectural features of the structure. The renovation entails enhancing natural light by replacing masonry spandrels with full-height glazed units in the courtyard, enlarging windows in living rooms, and providing solar protection. Additionally, materials from the site, such as parquet floors and radiators, are being reused to contribute to the building’s transformation, promoting sustainability and longevity.
-text by the authors
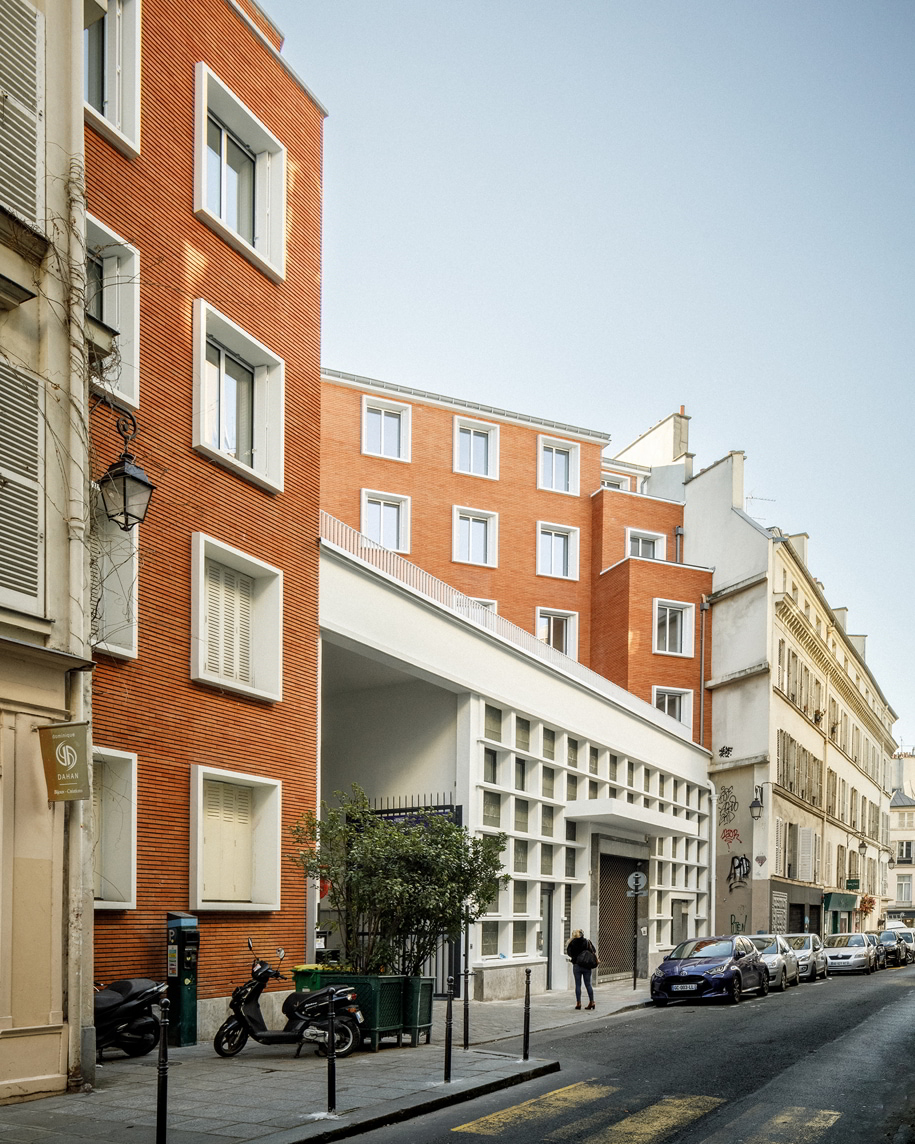
Built in 1953 by architect André Leconte, the building at 64 rue Saintonge houses a large postal sorting centre on the ground floor and around twenty flats that no longer meet today’s standards. The project involves a complete reconfiguration of the flats – without affecting the Post Office premises – and the creation of new typologies and a hall dedicated to the flats, along with a comprehensive thermal renovation of the building, in line with the objectives of the City of Paris’ Climate Plan.
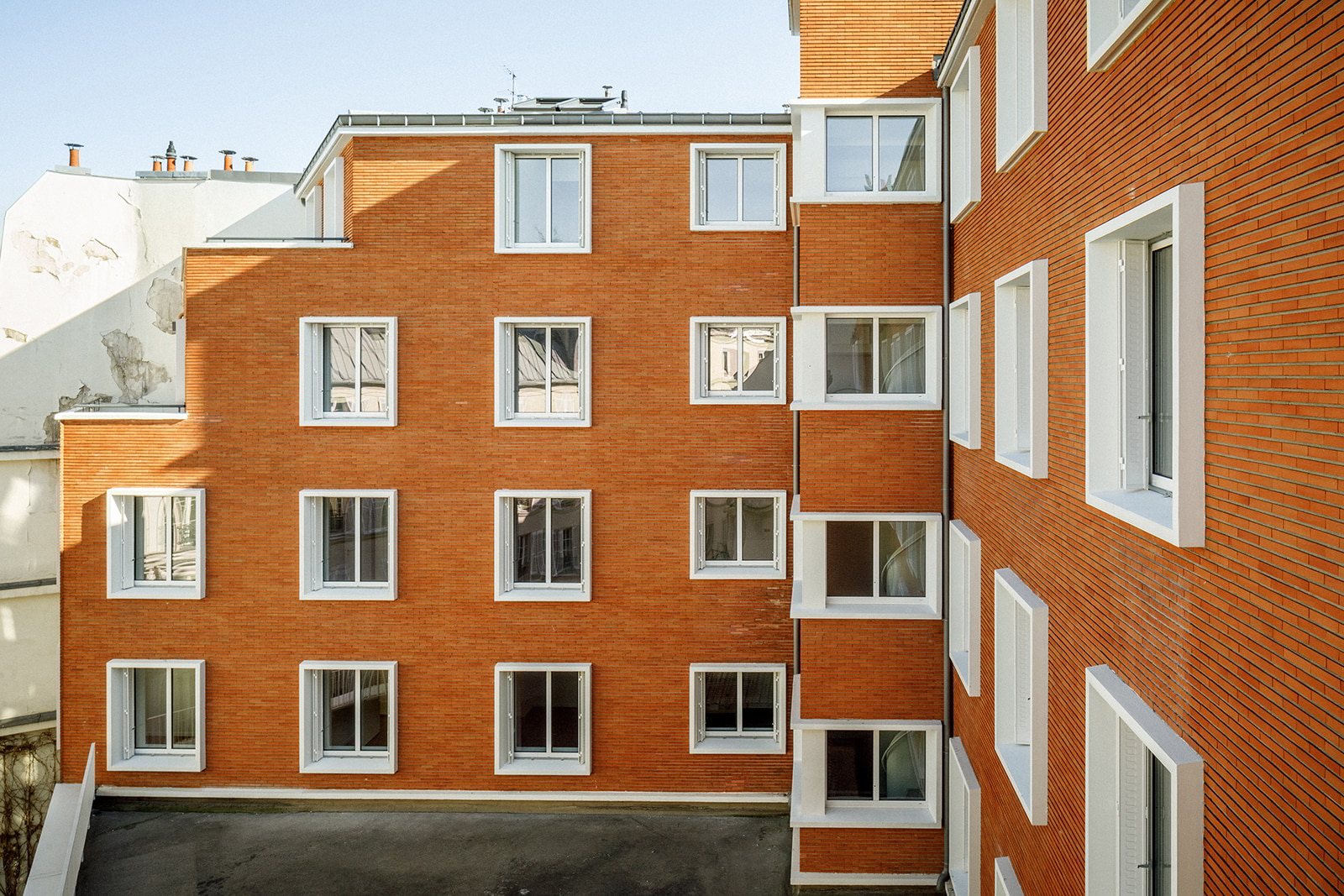
The post-and-beam structure of the building, with infill on the facade, offers a great deal of freedom when it comes to redeveloping the spaces. Only the stairwells, the lift column and the façades have been preserved, allowing the development of flats that are mostly through- or triple-oriented.
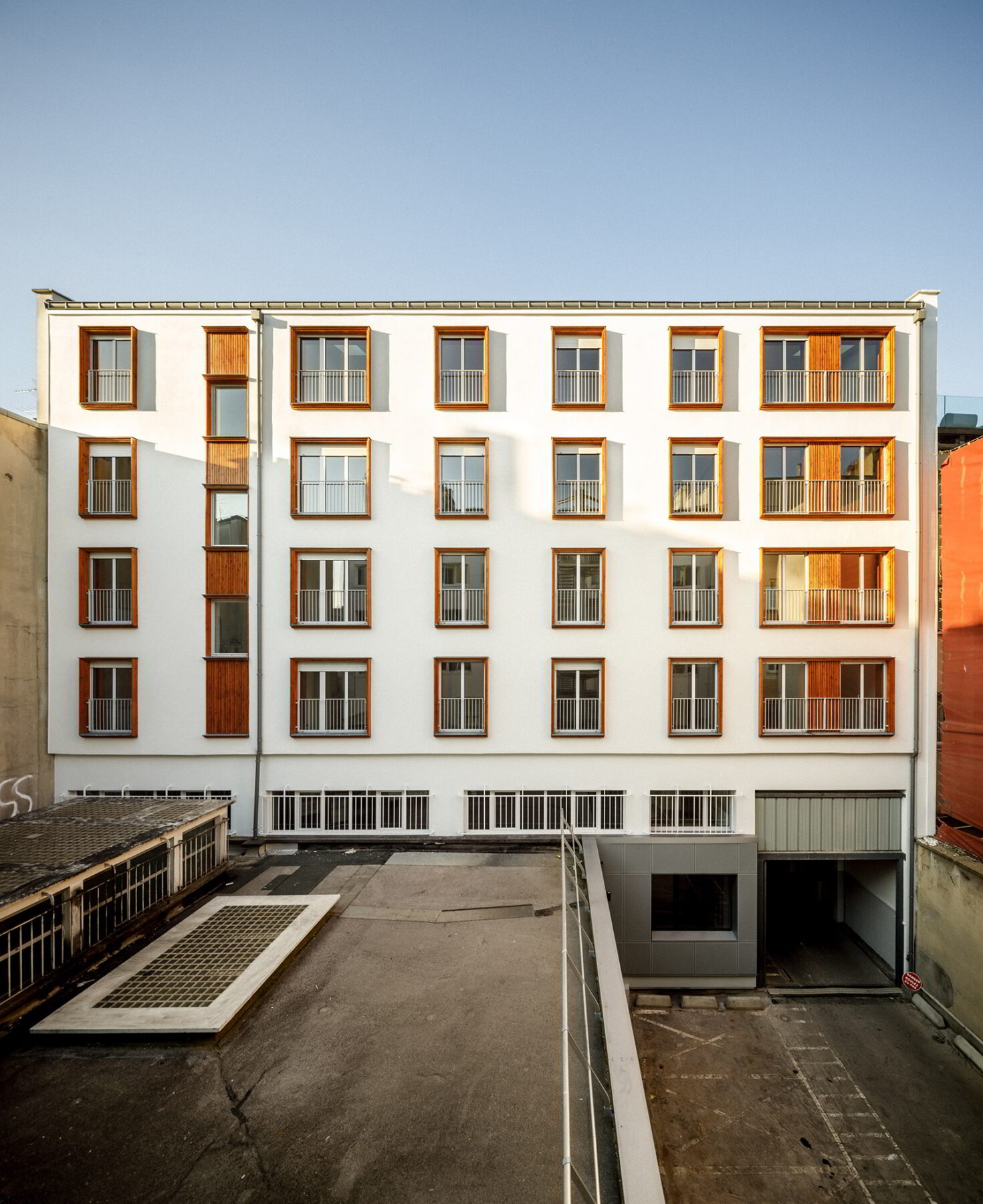
The magnificent street façade has simply been revised. The bio-sourced insulation will be carried out from the inside in order to preserve its architectural features.
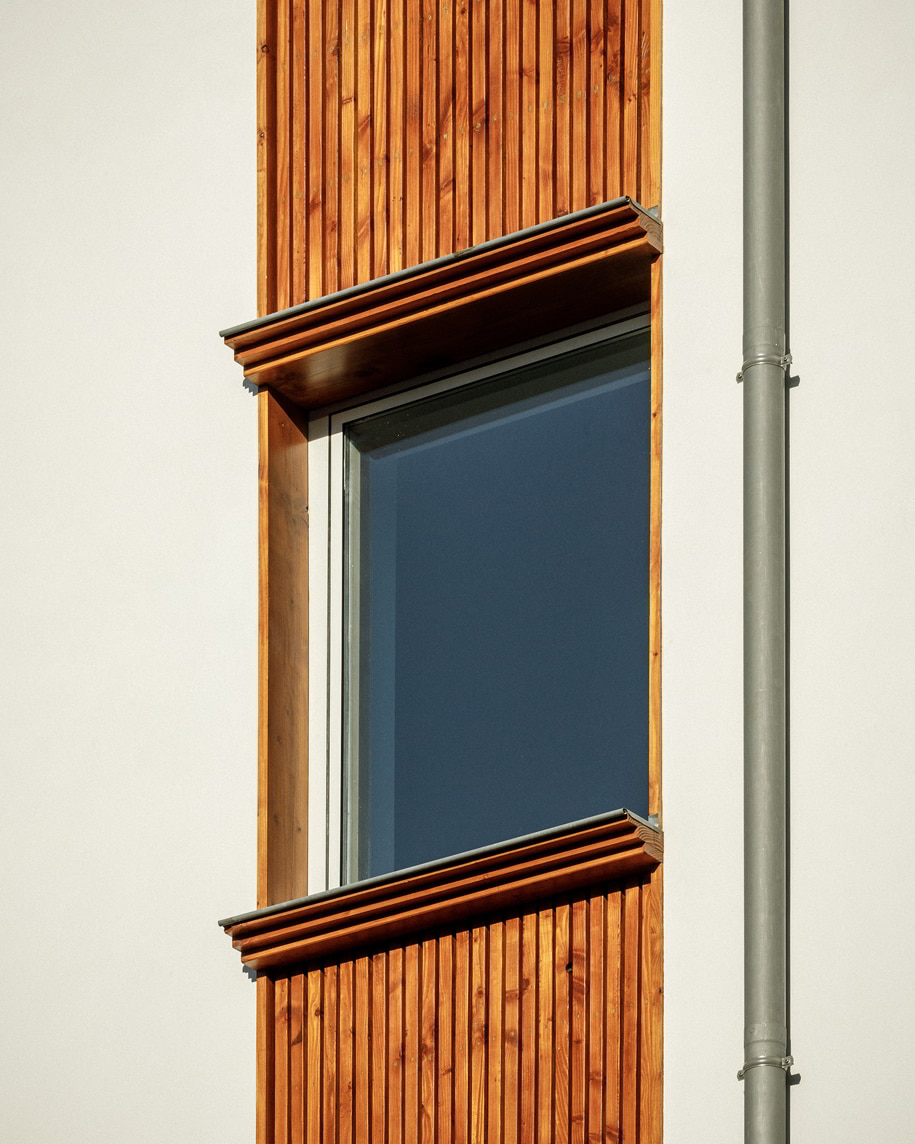
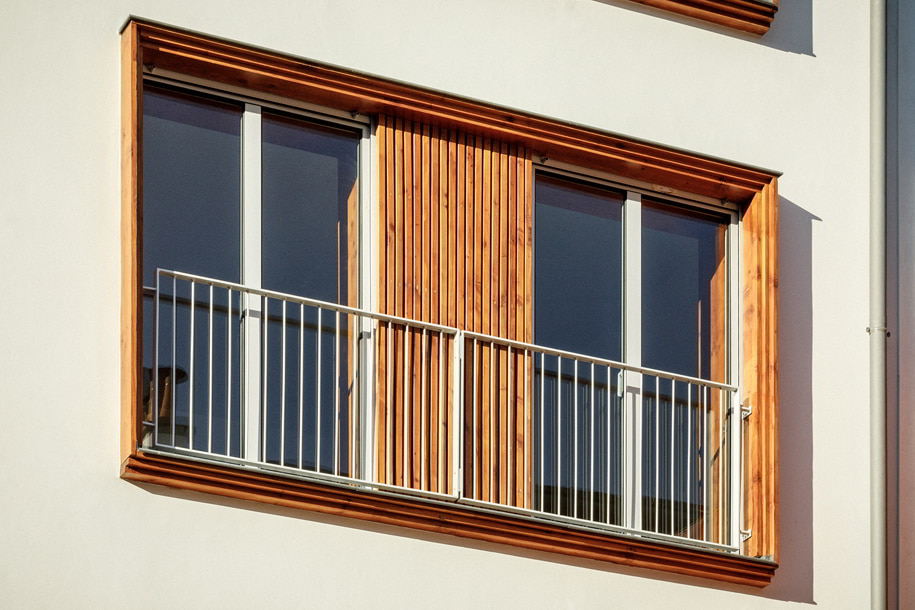
In the courtyard, to the south, the insulation is from the outside and finished with plaster. The work here is more significant. Our aim is to bring more natural light into the flats, in line with their new configuration. To achieve this, we are removing the existing masonry spandrels in favour of full-height glazed units.
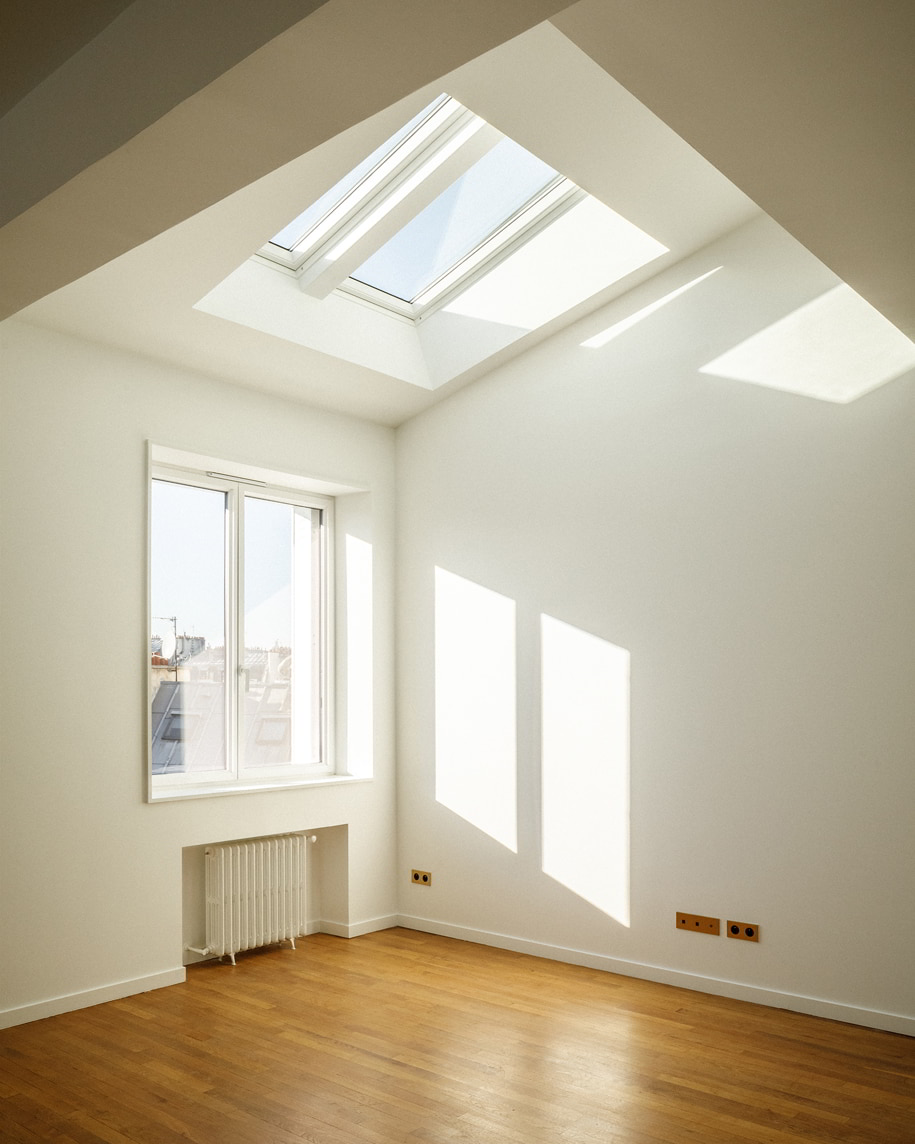
In the living rooms, the windows have been enlarged to provide three-leaf units for the T3 apartments and four-leaf units for the T4 apartments. The challenge is also to provide protection from direct sunlight and, in summer, from the heat it produces. To achieve this, all the windows are fitted with external solar protection. Pine frames echo those on the street. The use of wood, a noble and contemporary material, complies with all protection requirements to ensure its longevity.
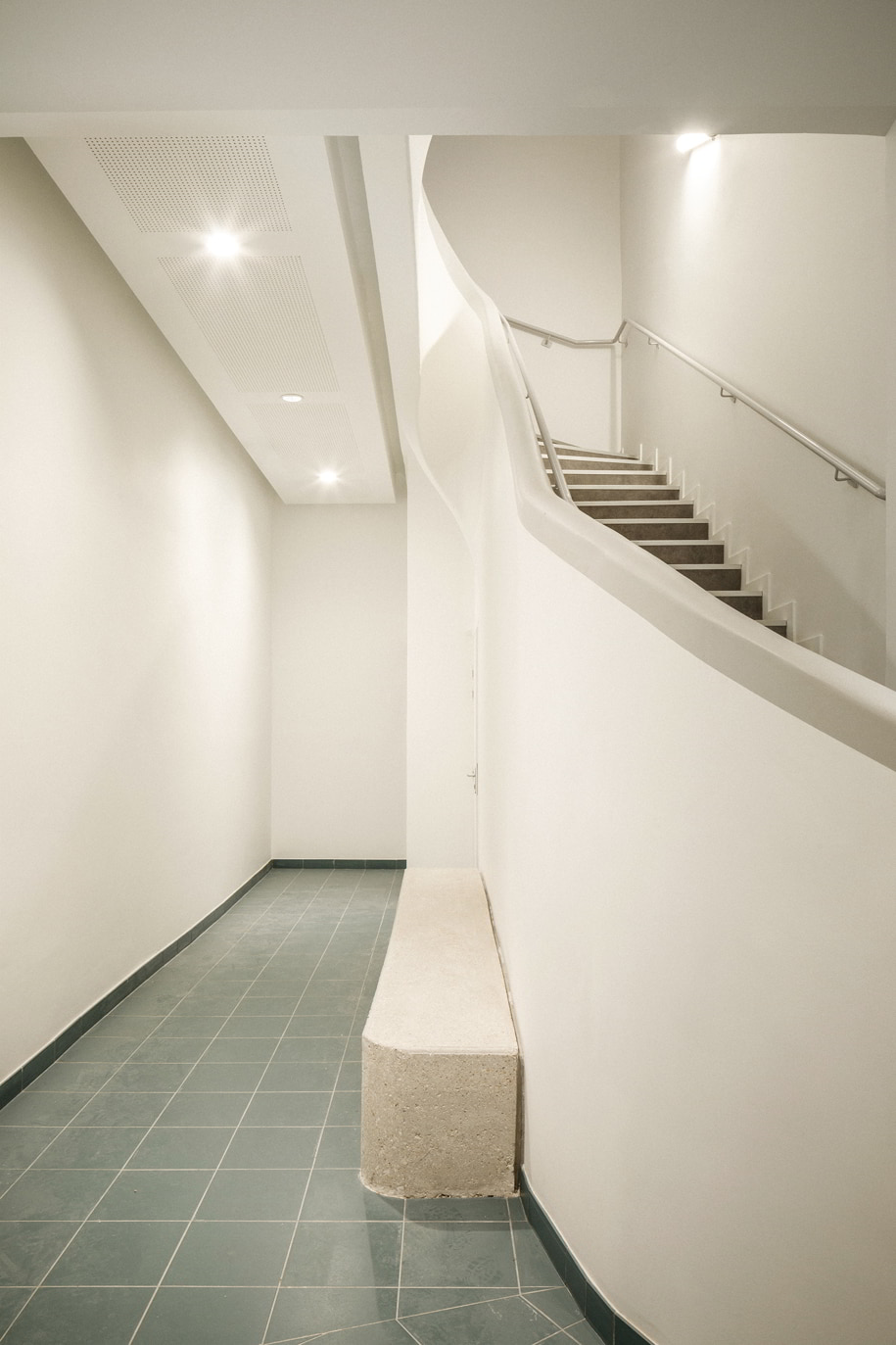
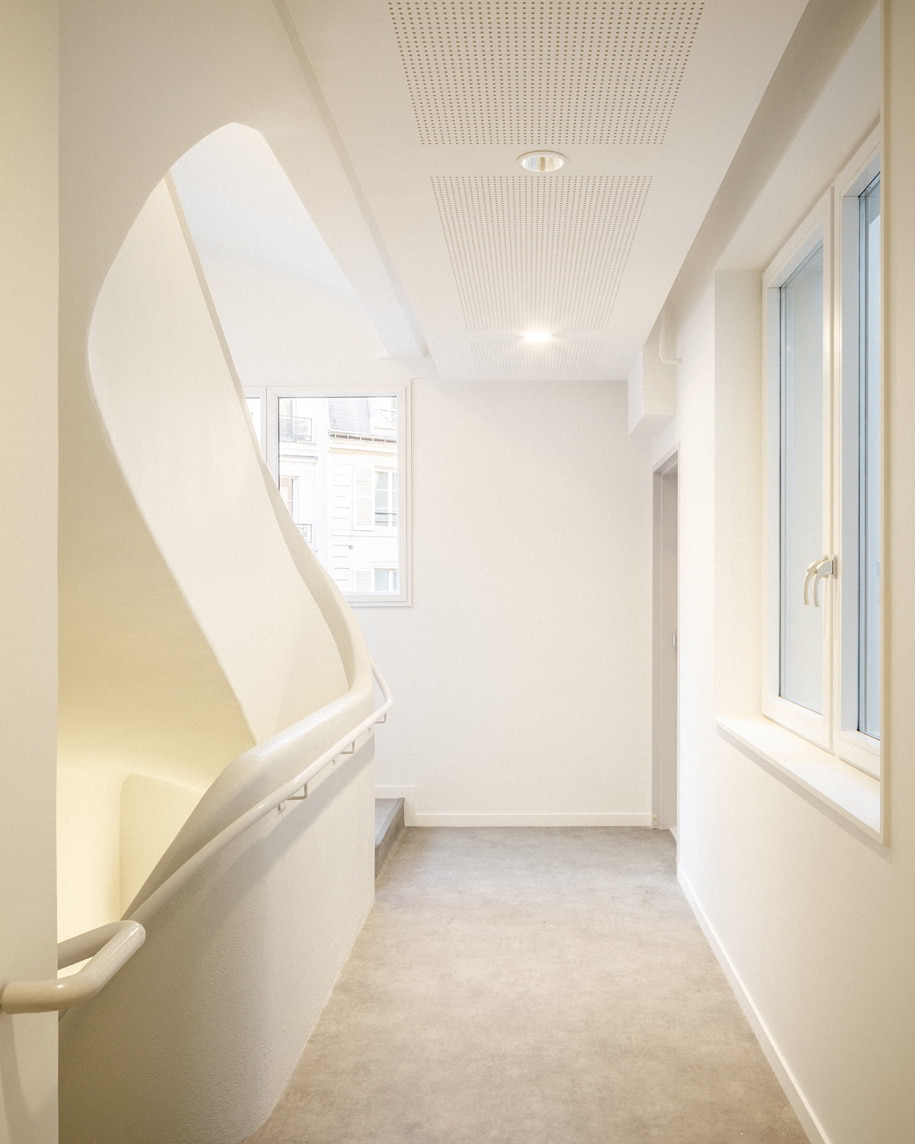
As part of this project, in-depth investigations were carried out to enable certain materials on the site to be reused: the parquet floors were removed and re-installed to match the new partitions; the radiators were sanded and then re-installed; elegantly modelled glass paving stones were carefully dismantled and re-installed in the hall; parts of the zinc roofing that were due to disappear were dismantled and recalibrated to protect the wooden window frames.
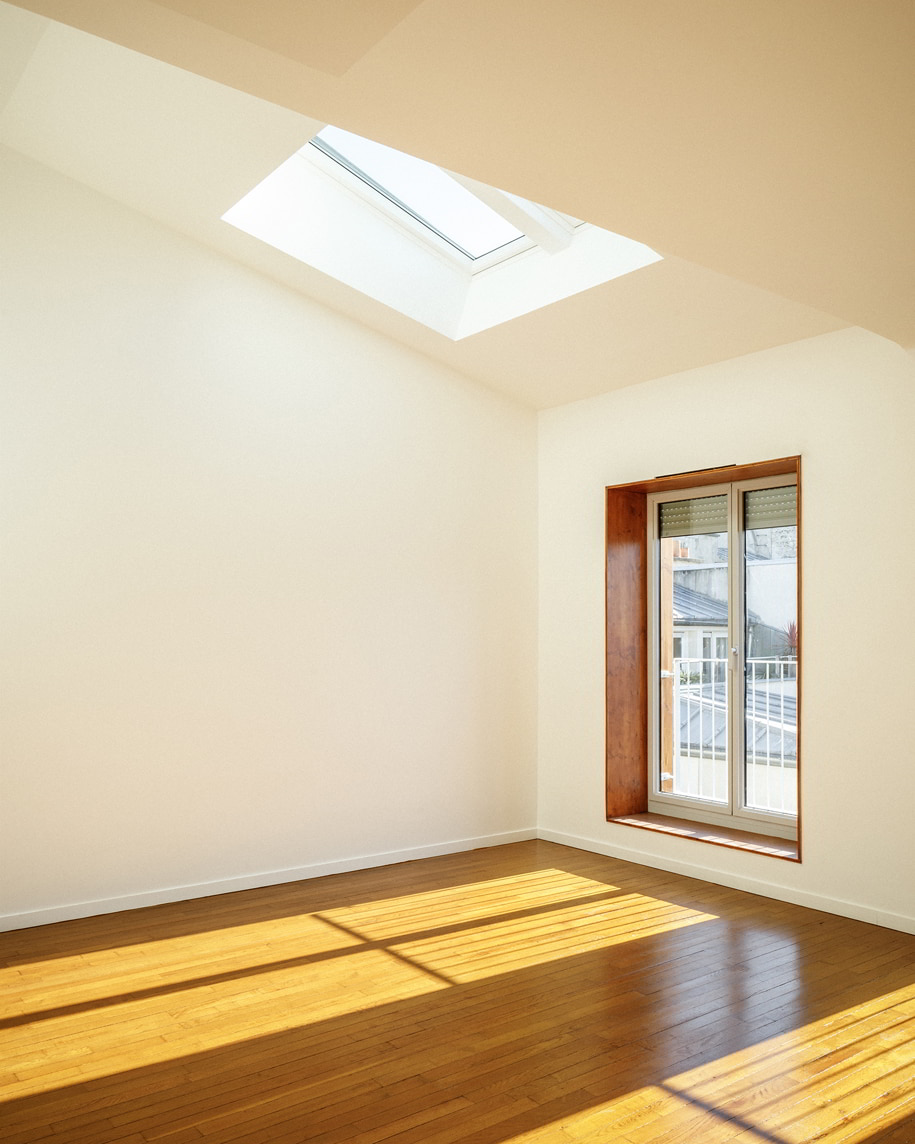
The building then becomes the supplier of the raw material for its own transformation.
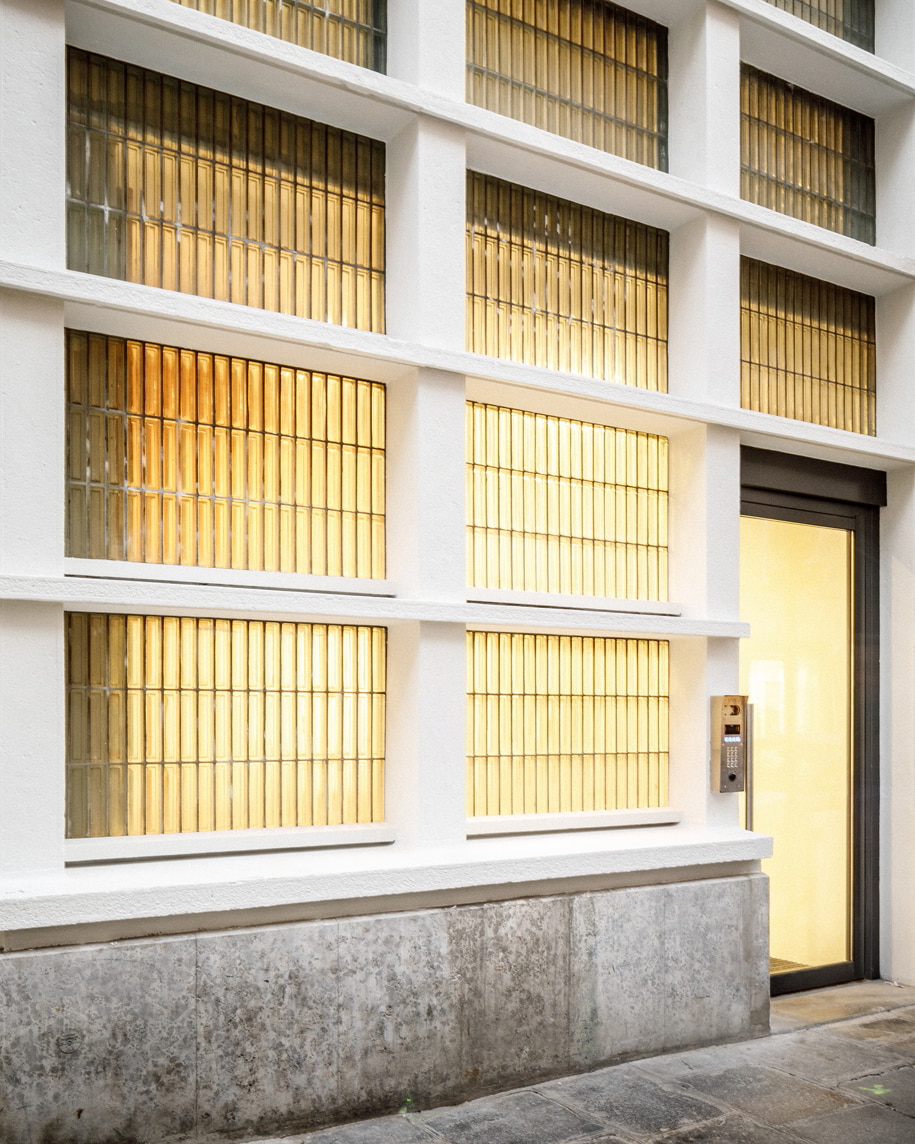
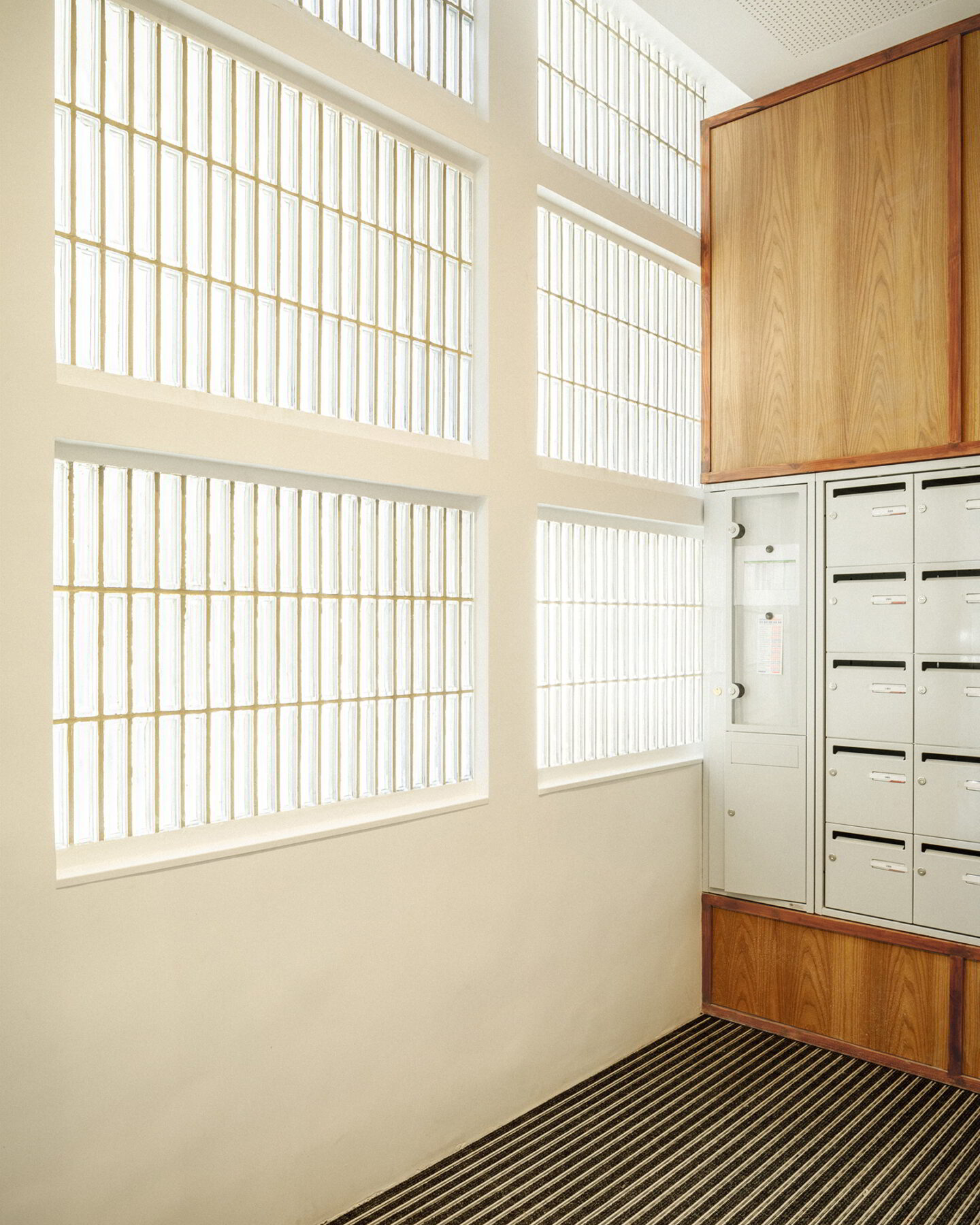
Plans
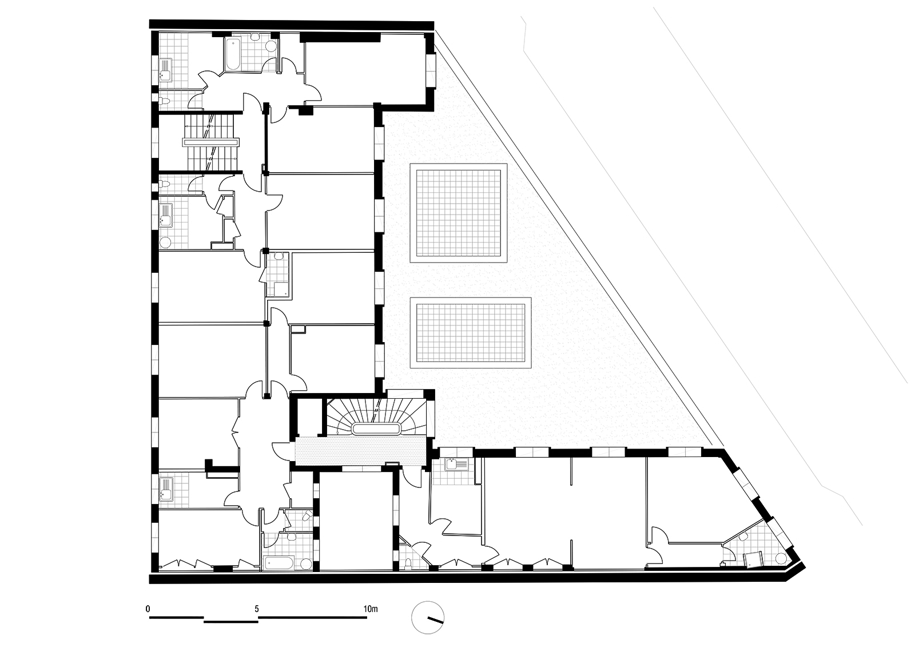
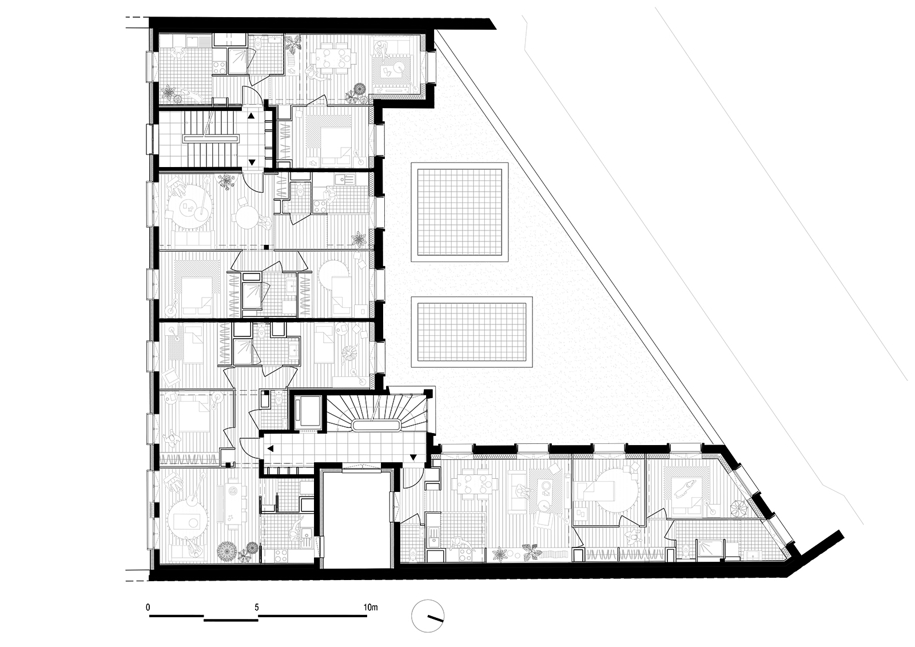
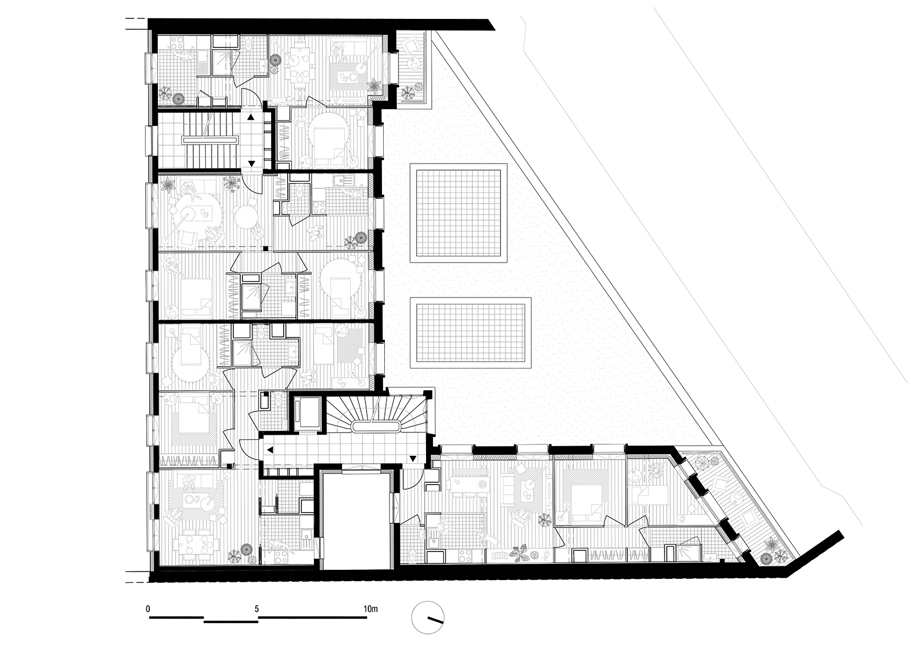
Facts & Credits
Project title: Transformation of 19 social housing units
Project type: Residences architecture
Location: Paris, France
Team: Bien Urbain Atelier d’architecture, Paziaud Ingénierie
Status: Delivered in 2023
Photographer: 11h45 – Florent Michel
Client: RIVP
READ ALSO: Fresh mail in Gerakas | studiomateriality
