“Transition” project was designed by Your space experience and is about a residence renovation of two volumes with a back yard. The original construction was a 65m2 residence built in the 1960s. At the back of the property there was a 10m2 settlement at the ground level. Both those structures were seeking to connect with each other. The concept of the architectural solution was based on this connection.
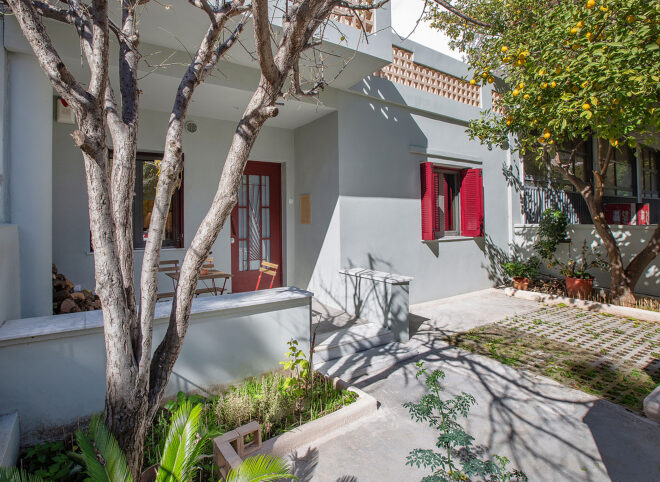
The back yard was particularly charming, and its preservation was intended. The chosen solution for the connection of the two structures was the creation of a semi-transparent patio which preserves the characteristics of an open space. It serves as both a living space and a passage, while at the same time it becomes a part of the yard for 6 months per year. Hight was added to the settlement in the back, creating an attic serving as a den, while the main residence was redesigned, creating a new residence of 95 m2.
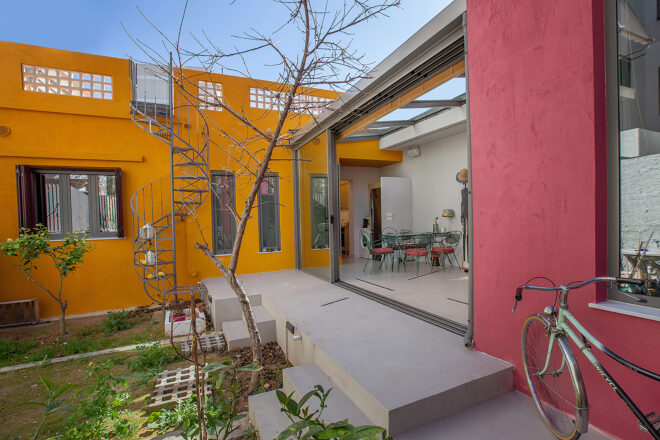
In the front yard at street level, the form of the popular housing of the 60 ‘was preserved. Instead of a solid parapet, clogs were used as a reference to this decade while the main entrance was designed inspired by designs of the similar period.
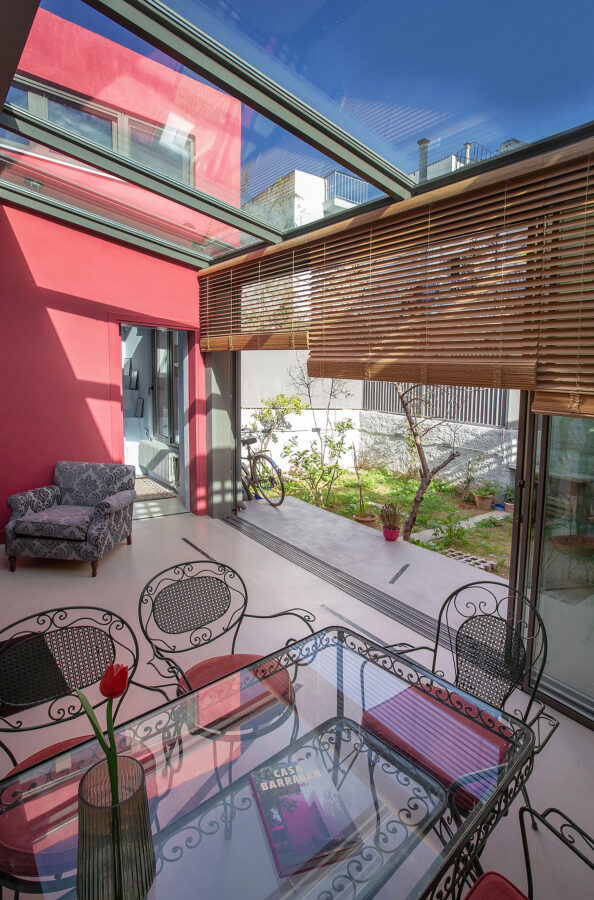
While moving towards the backyard a different world is assembled. The patio and the yard, filled with light and color, create a nest that is revealed to the visitor gradually.
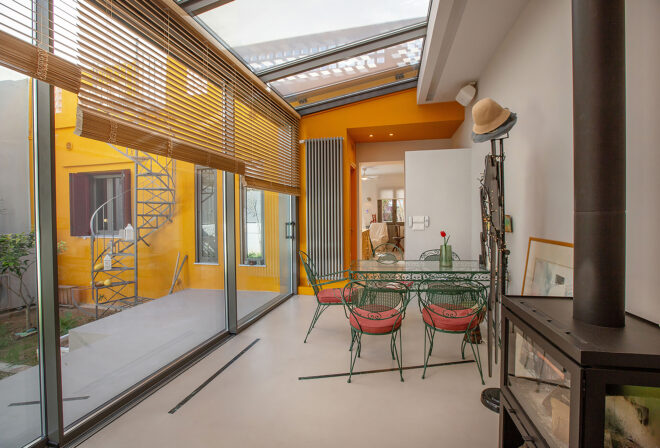
The residence was designed to serve family with two teenage children. The design aimed to meet the needs of this cohabitation. Thus, each of the three bedrooms retains its privacy, while the rest of the common areas are spaces of flow, passages and stops at the same time. The teenagers’ rooms are located behind hidden sliding doors-libraries, using the element of surprise to underline their need for privacy.
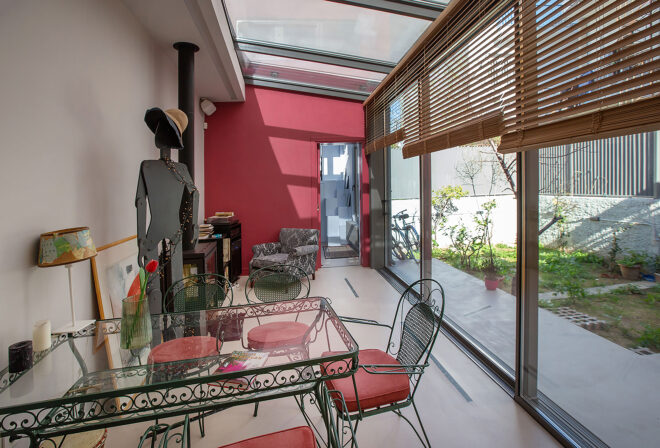
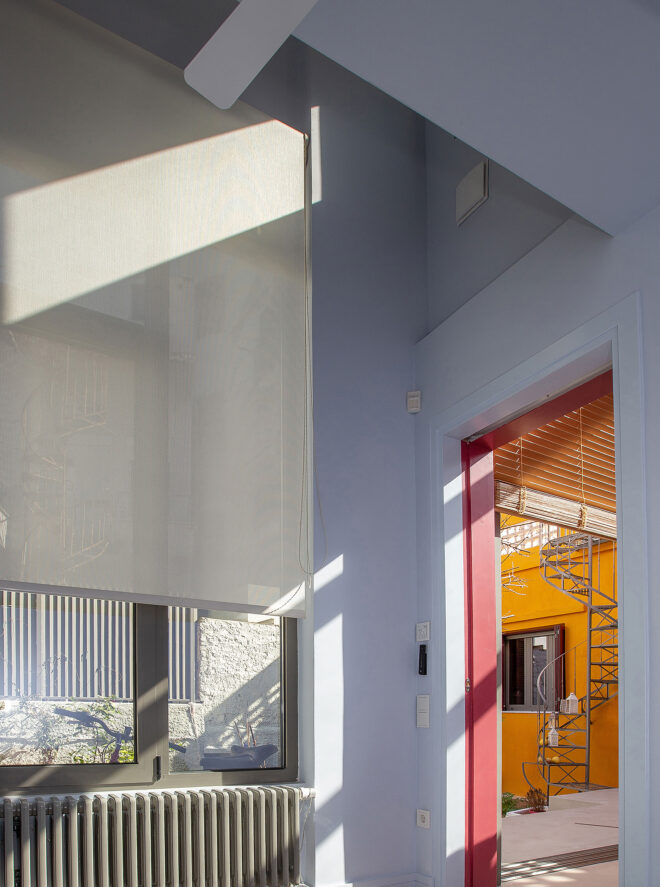
The strategic position of the kitchen, both in the center and on the passage connecting the two parts of the house, creates conditions for sharing the daily life, saves space and serves practically all the combining areas. At the same time, the kitchen indicates a border, allowing each age group to enjoy and use a common area alone. Each space has different qualities. The front seating area is warm and inviting, with direct contact with the front yard and the street. On the other hand, the patio area is higher, more transparent and in direct relation to a protected backyard.
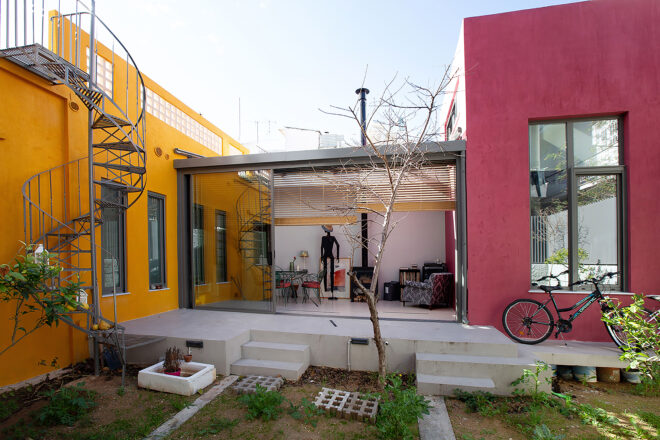
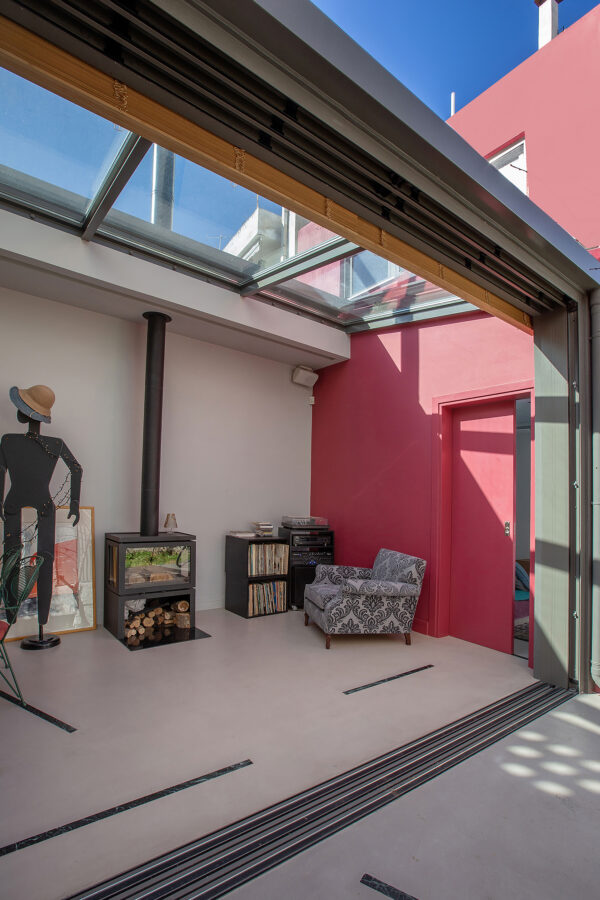
The opposition of the two distinctive characters of space is vivid. Different relationships and visual contacts are formed from place to place, while playfully transitioning from the private to the common spaces, and from the inside to the outside.
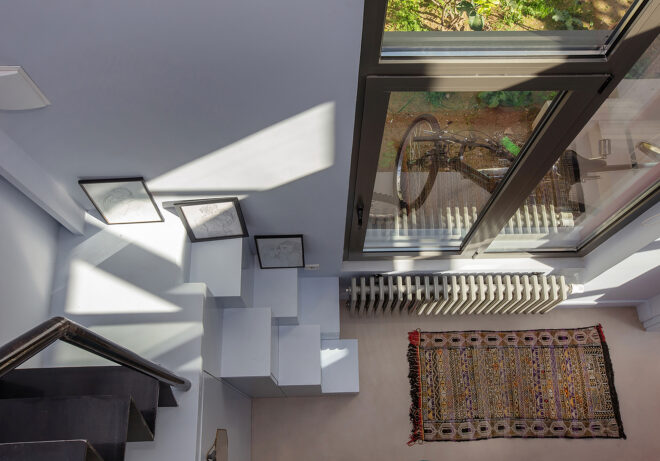
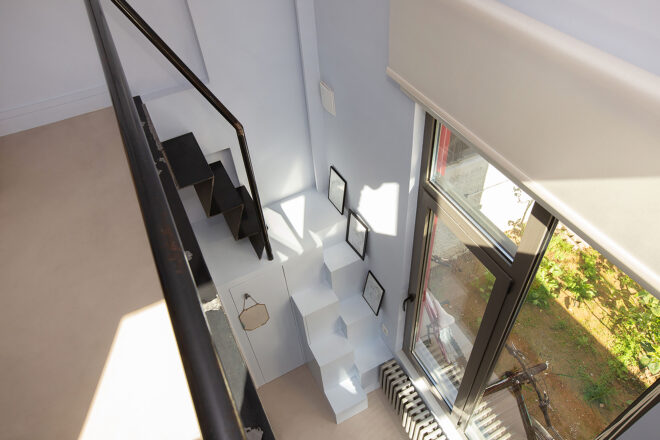
Construction details, such as the thin strips of Tinos marble on the floor, the stone kitchen knobs asymmetrically placed, the mirrors on the ceiling outside the teenage bedrooms as well as the curtain that separates the wc from the rest of the bathroom are gestures that emphasize on the feeling of surprise, contrast, flow, and discovery, highlighting the experiential experience of the designed space.
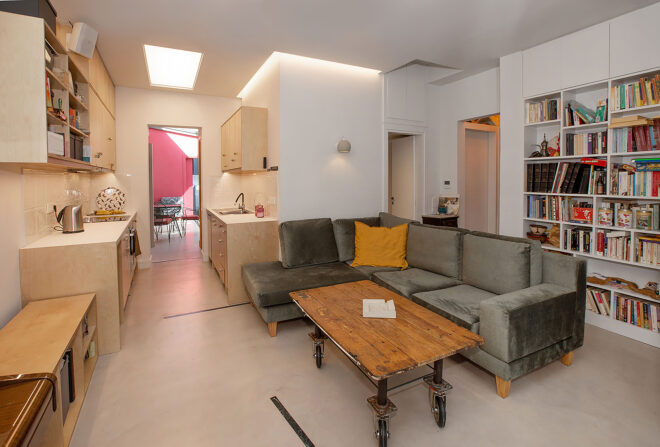
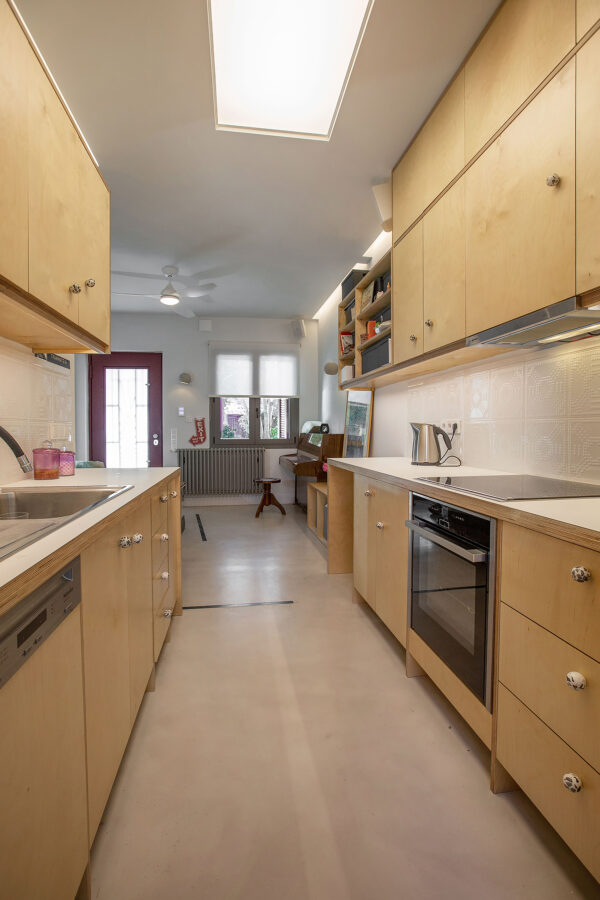
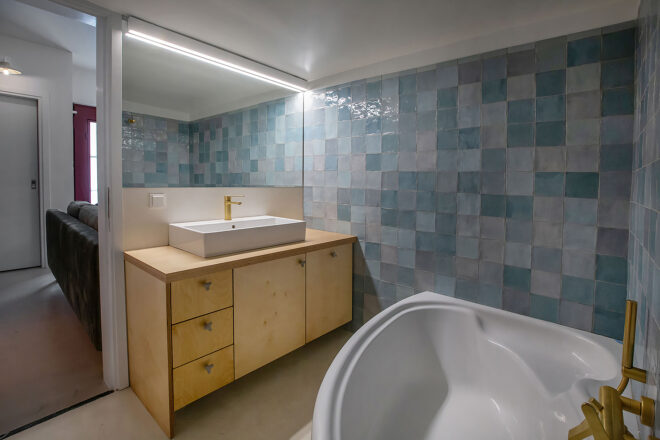
Facts & Credits
Project title Transition
Typology Renovation
Location Tzitzifies, Attiki
Status Completed
Architects Your Space Experience (YSE)
Photographers Grigoris Markakis
READ ALSO: Casa Grande in Madrid | by lado blanco architecture office