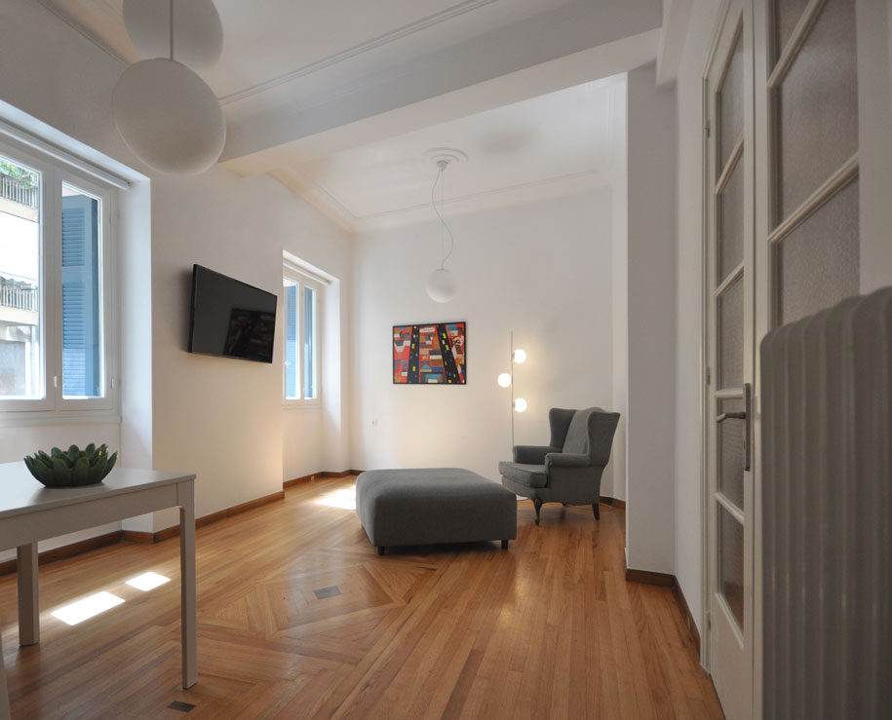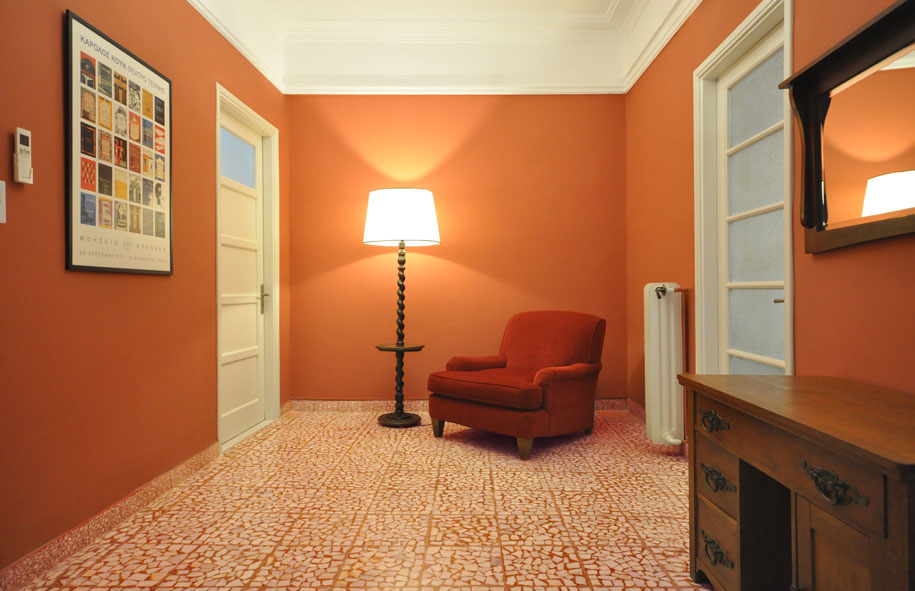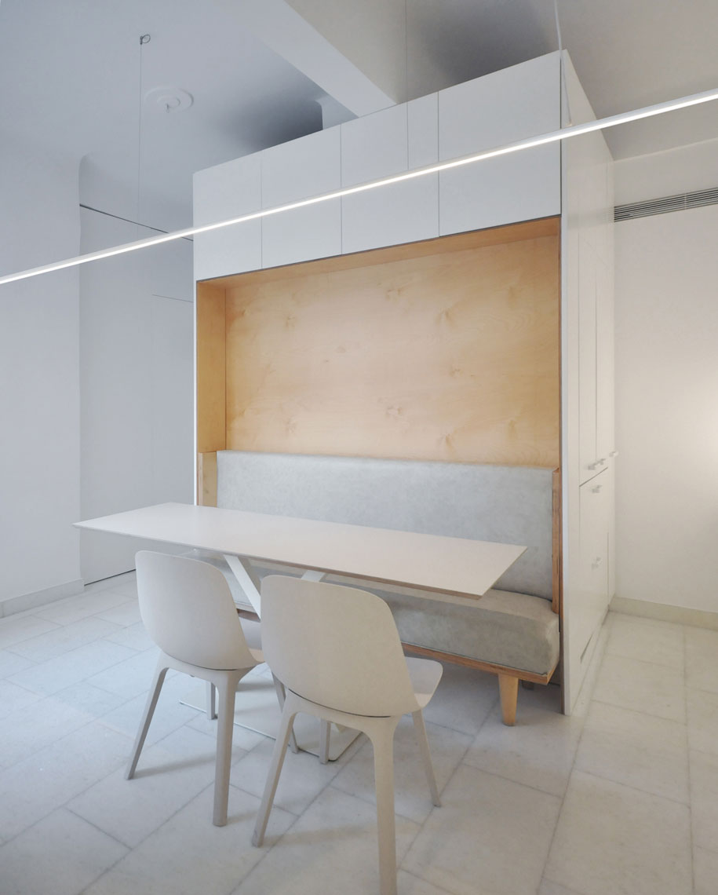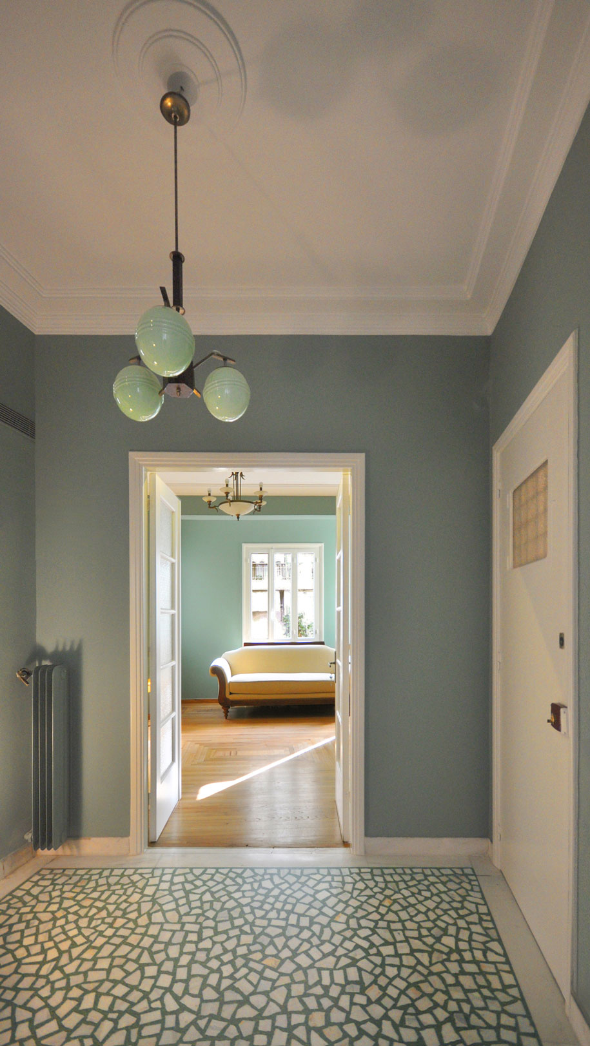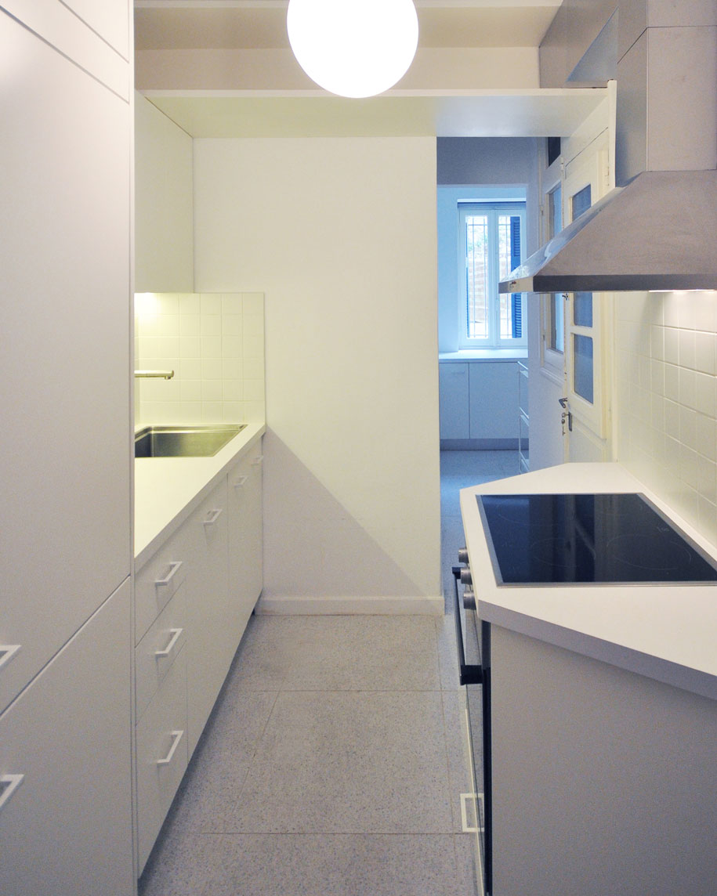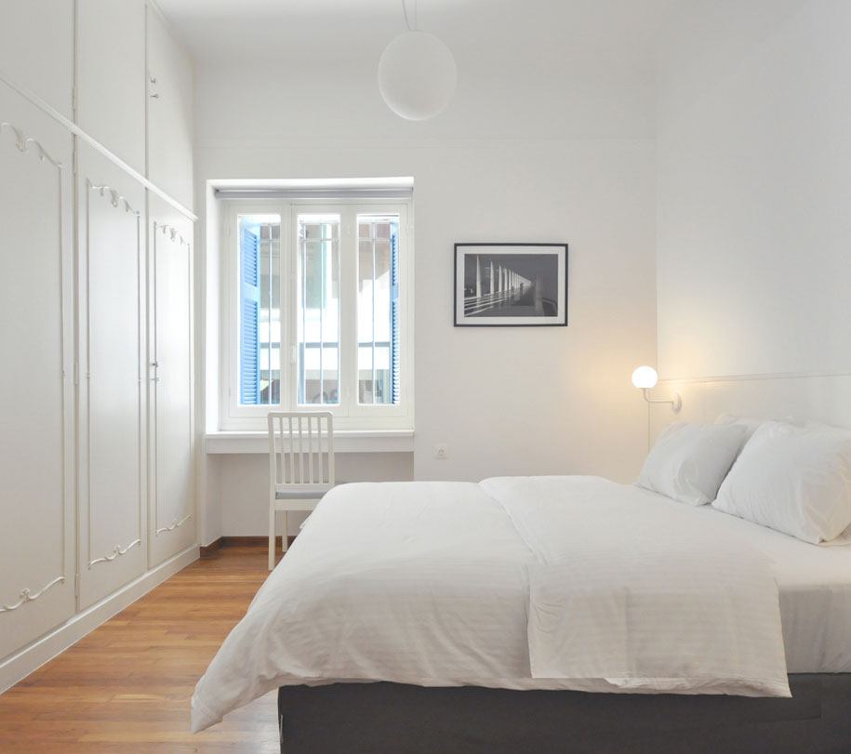Σε αστικό τριώροφο κτίριο του μεσοπολέμου στο Παγκράτι, ανασχεδιάστηκαν δύο διαμερίσματα, του ισογείου και του β’ ορόφου από το γραφείο Plaini and Karahalios Architects.
Το κτίριο με την ασυνήθιστη συνθήκη των τριών όψεων, μία εκ των οποίων σε κεντρικό δρόμο του Παγκρατίου, αποτελεί τυπικό μοντερνιστικό κτίριο της εποχής.
Το ισόγειο διαμορφώθηκε για χρήση φιλοξενίας βραχυπρόθεσμης διαμονής, ενώ ο β’ όροφος για ιδιωτική κατοικία διακοπών. Η δομή των διαμερισμάτων και τα όποια μορφολογικά στοιχεία του εσωτερικού διατηρήθηκαν σχεδόν στο ακέραιο ενώ η επέμβαση έγινε με γνώμονα την αποκατάσταση της χωρικής ποιότητας των εσωτερικών.
Το διαμέρισμα του β’ ορόφου αποτέλεσε το κύριο επίκεντρο της επέμβασης. Έχει ενδιαφέροντα μορφολογικά στοιχεία και ιδιαίτερη προσοχή στην υλικότητα.
Η ανάδειξη της αλληλουχίας των δωματίων και των αλλεπάλληλων θεατρικών κάδρων που δημιουργούν στους παρακείμενους χώρους τους, αποτέλεσε το βασικό σχεδιαστικό στόχο της επέμβασης.
Αυτη η χωρική συνθήκη εντάθηκε μέσω της χρωματικής ομαδοποίησης των δωματίων με σημείο εκκίνησης τα παλιά μωσαϊκά. Ειδικότερα για το χώρο της κουζίνας και των λουτρών, που είχαν υποστεί μη αναστρέψιμες αλλοιώσεις, η επέμβαση έγινε με σύγχρονη αρχιτεκτονική γλώσσα που διαφοροποιείται από την αποκατάσταση των παλαιών στοιχείων.
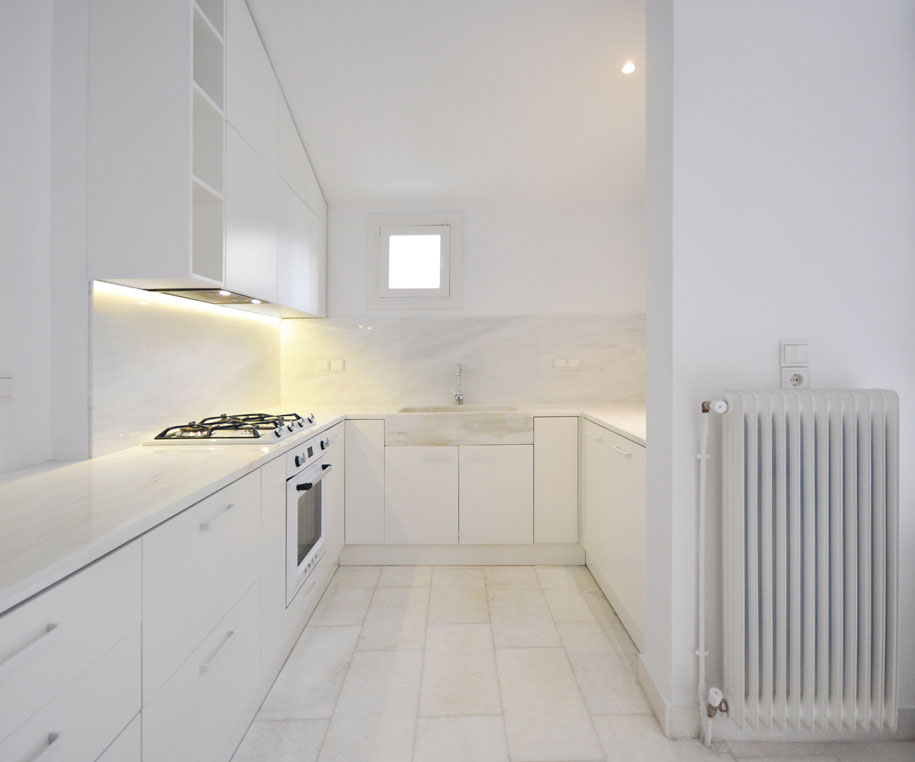
Το διαμέρισμα του ισογείου δεν παρουσίαζει μορφολογικές ιδαιτερότητες, ενώ οι αλλοιώσεις της φυσιογνωμίας του ήταν πιο εμφανείς συγκριτικά.
Η βασική ιδέα της επίλυσης είναι η υπογράμμιση του κεντρικού χωλ εισόδου ως διακριτού πυρήνα οργάνωσης της κάτοψης.
Κάθε επιφάνεια των περιμετρικών δωματίων βάφτηκε λευκή. Σκοπός αυτής της απόφασης ήταν να επιλυθεί το πρόβημα φωτεινότητας του διαμερίσματος αλλά και η ανάδειξη της υλικότητας των δαπέδων. Σε αντίστιξη το κεντρικό χωλ ακολούθησε χρωματικά την παλέτα του παλιού μωσαϊκού.
Η επιλογή του χρώματος των κουφωμάτων και των μεταλλικών στοιχείων στους εξωτερικές όψεις προέκυψε από το αρχικό χρώμα της εξώπορτας του κτιρίου, η οποία αποτελεί ένα μικρό τοπόσημο της περιοχής με την παρουσία της στον δημόσιο χώρο. Το χρώμα των κουφωμάτων αποτελεί έτσι το μοναδικό εκείνο στοιχείο που αποτυπώνει στην πόλη την σύγχρονη επέμβαση, αφήνοντας την εξωτερική επιδερμίδα του κτιρίου σε μια κατάσταση μεταβατική και προσωρινή. Πρόκειται για μια συνθήκη κατά την οποία οι φθορές του χρόνου, τα σημάδια από σφαίρες από τη δεκαετία του ’40, αλλά και τα σύγχρονα γκράφιτι αποτελούν μαρτυρίες συνέχειας και δυναμικής συνύπαρξης.
Στοιχεία έργου
Τίτλος Δύο Διαμερίσματα στο Παγκράτι
Γραφείo Plaini and Karahalios Architects
Τοποθεσία Παγκράτι, Αθήνα
Χρονιά 2019
Μέγεθος 240μ2
Αρχιτέκτονες Γιάννης Καραχάλιος, Ελισάβετ Πλαΐνη
Μηχανολόγος Νίκος Νάκος
Κατασκευή Επίκυκλος Τεχνική Κατασκευαστική
Plaini and Karahalios Architects redesigned two apartments in Pangrati, Athens, in an urban three-storey building of the interwar period.
The building is a typical example of early modern architecture. It has the unusual condition with façades in three sides, one of which overlooking a major street of the city.
The ground floor apartment was intended as a short term rental accommodation, whereas the second floor for private use as a vacation retreat.
The structure of the apartments and their design elements were fully preserved, while the guideline for the intervention was the restoration of the spatial quality of the interiors.
The apartment of the second floor was the main focus of the renovation. It has interesting design elements and a special care in its materiality. The architectural aim was to showcase the sequence of the rooms and the overlapping theatrical frames that every space creates.
This spatial condition was accentuated with the use of color according to function. Each color was inspired by the adjacent old terrazzo. The area of the kitchen and the bathrooms were already irreversibly changed from their original design and thus were treated with a contemporary architectural approach that was profoundly different form the existing dictionary of the apartment.
The ground floor apartment does not have any distinct decorative elements and some of its features have been altered from their original form through the years.
The main concept was to strengthen the role of the central entrance hall as the core of the apartment.
Every surface of all the rooms around that core was painted white. The target was to resolve the brightness problem of the apartment and to highlight the materiality of the floors. As a counterpoint to this condition the central hall was painted with vivid color inspired by its own terrazzo.
The color was a central choice for the exterior doors and windows and all the metal features of the building. The selection was based on the hue of the original central door of the apartment block, which is a small landmark of the surrounding urban space. This color serves as the only indication of the contemporary intervention, leaving the outer skin of the building in a temporary and transitional state. It is a condition where the natural decay, the imprint of the bullets from the 40s and the contemporary graffiti are evidence of continuity and dynamic coexistence.
Facts & Credits
Project Title Two Apartments in Pangrati
Architecture Firm Plaini and Karahalios Architects
Location Athens, Greece
Year 2019
Size 240m2
Architects John Karahalios, Elisavet Plaini
Mechanical Engineer Nikos Nakos
Construction Epikyklos Technical Construction
READ ALSO: House with Four Gardens in Nicosia, Cyprus | draftworks* architects
