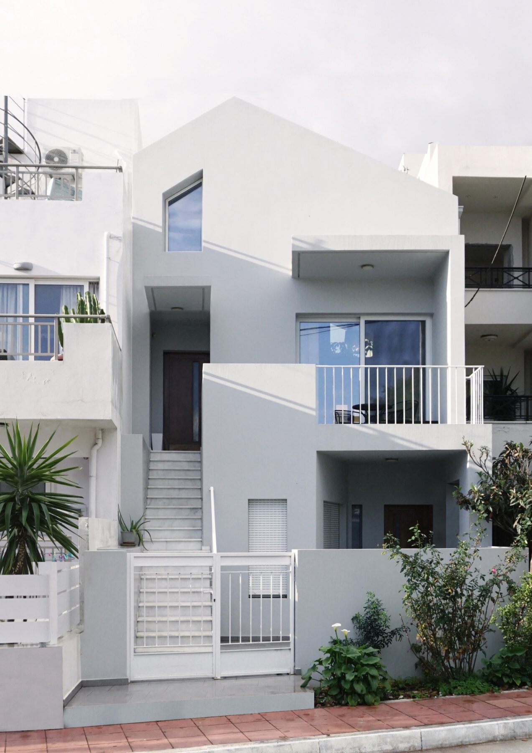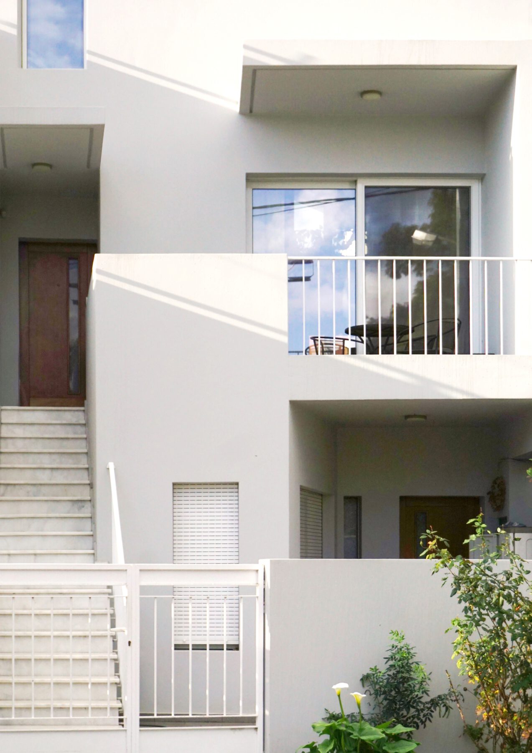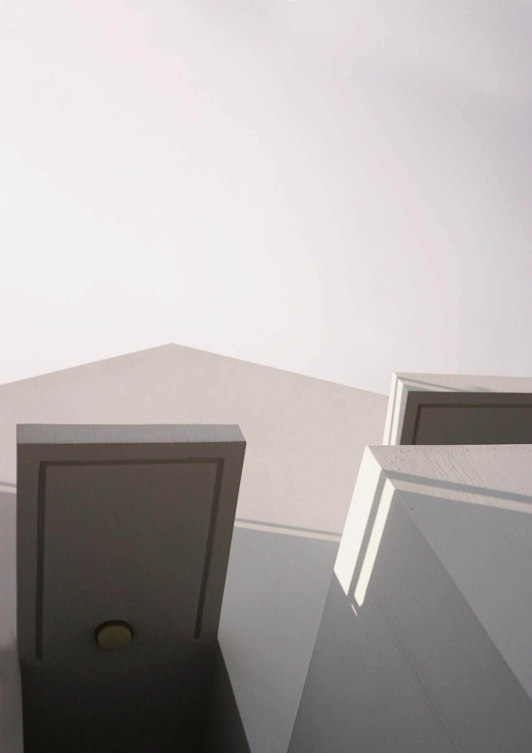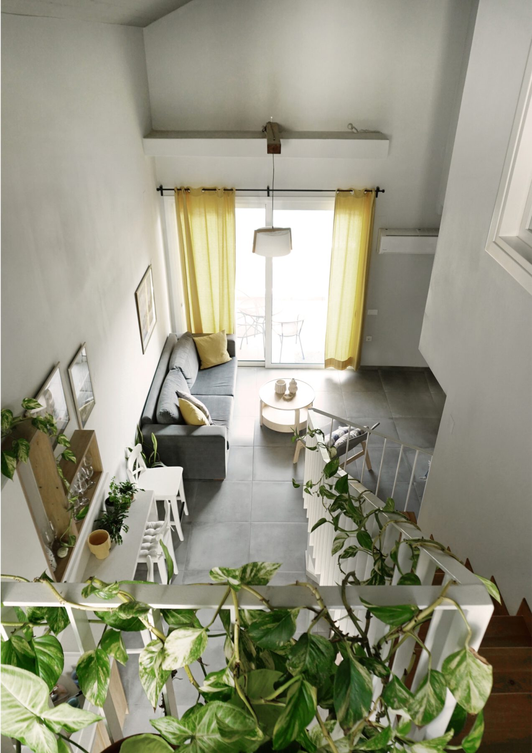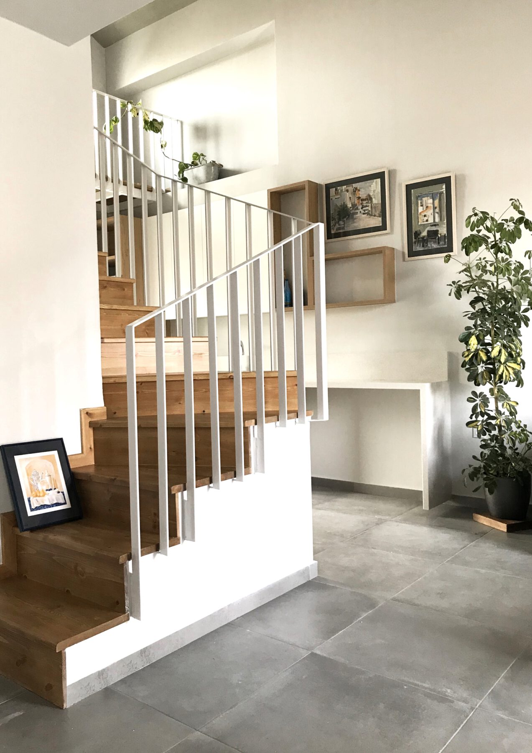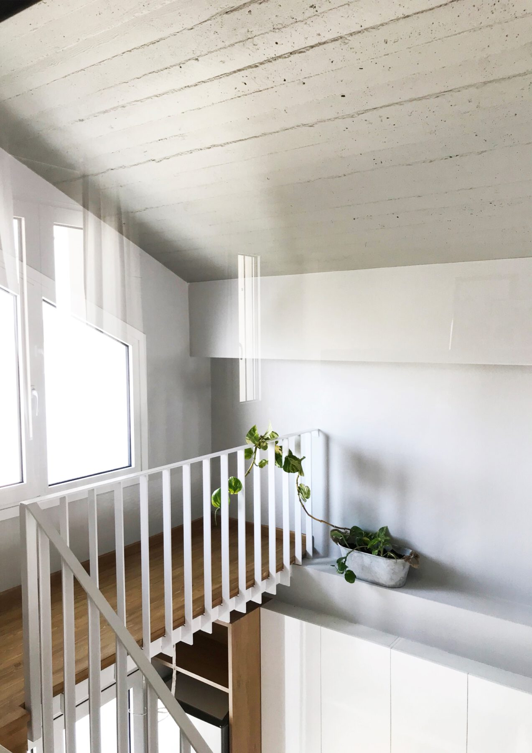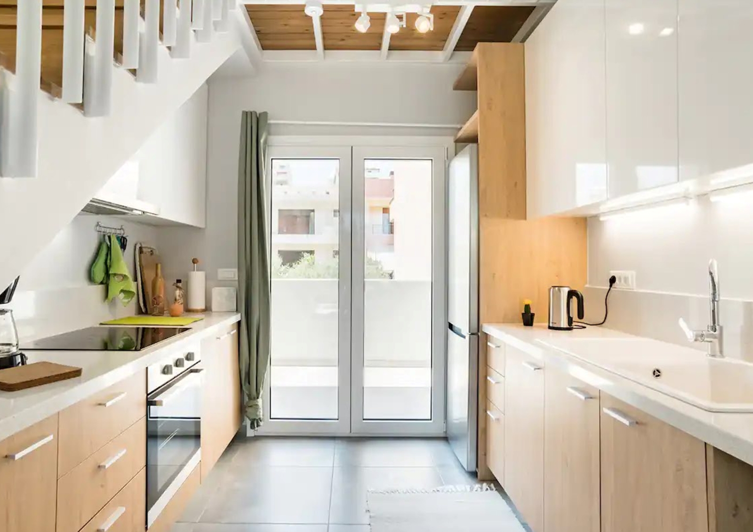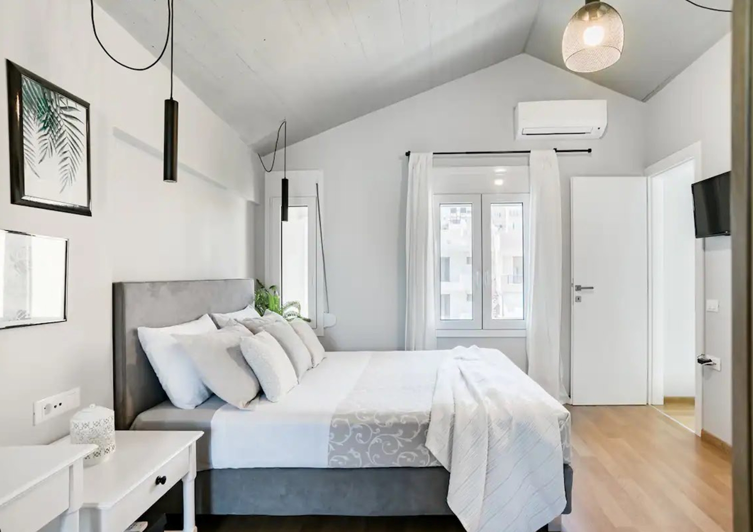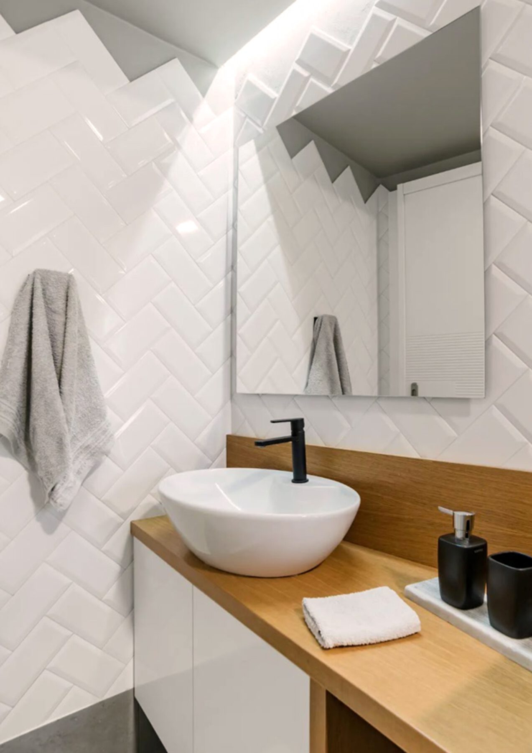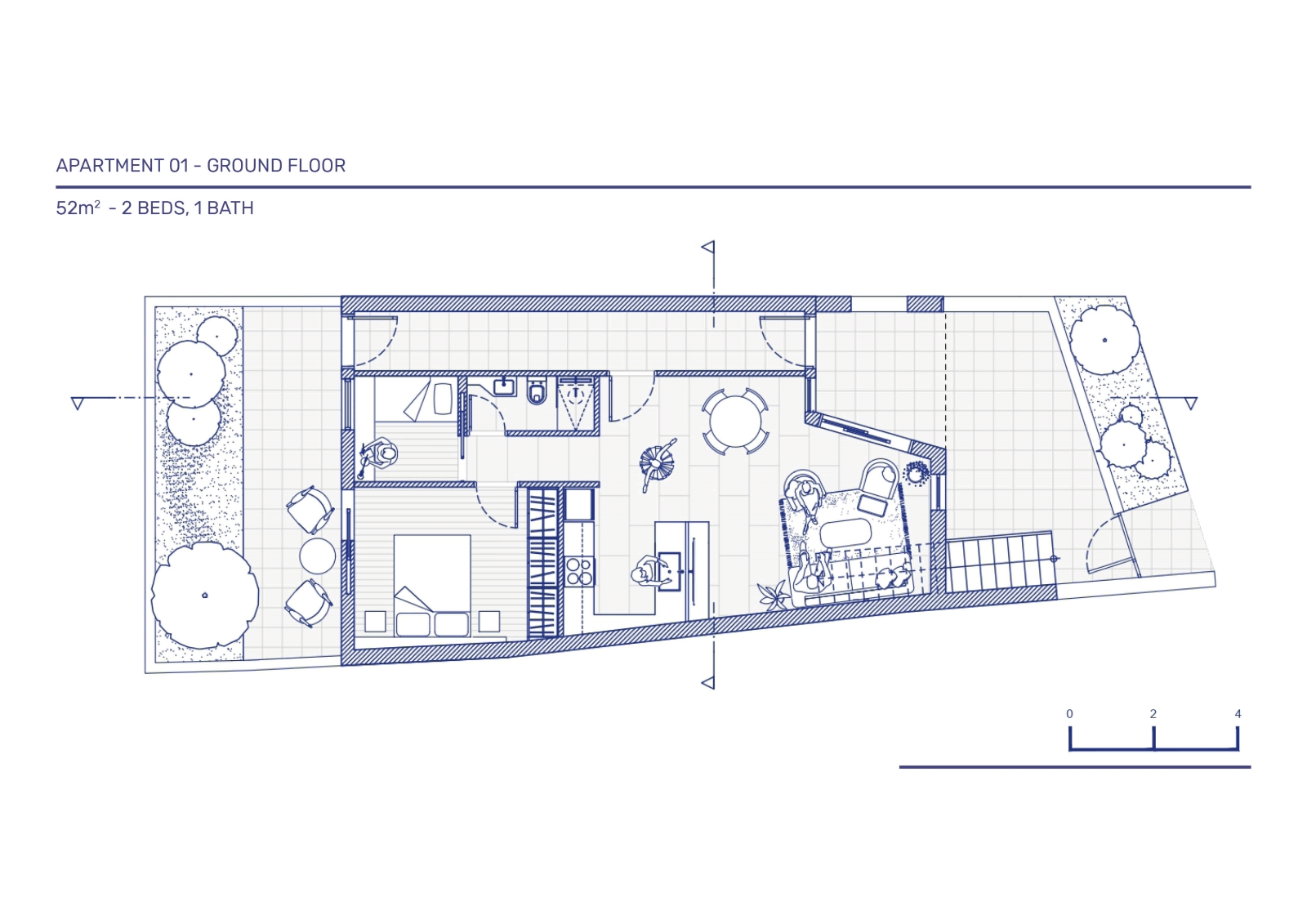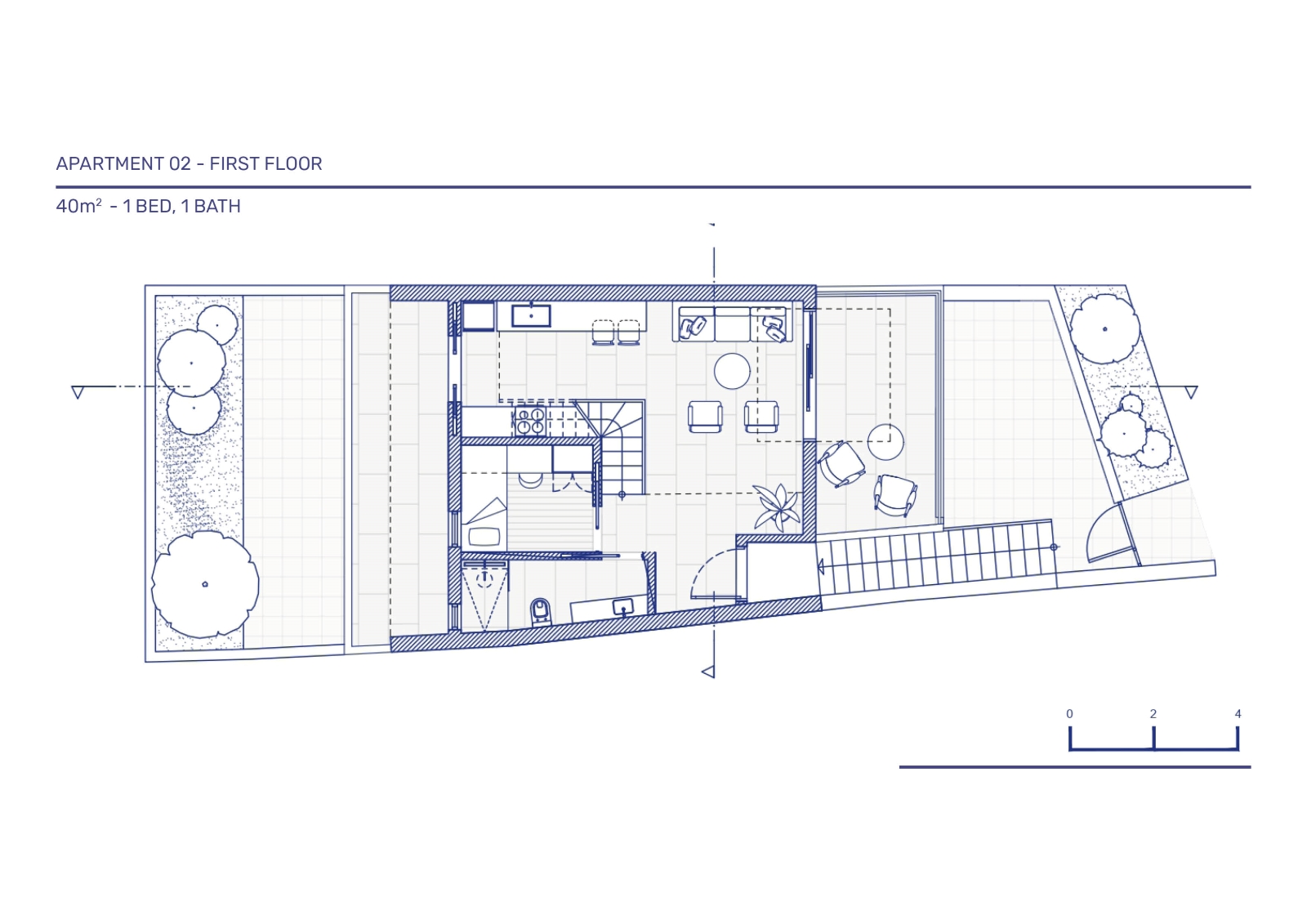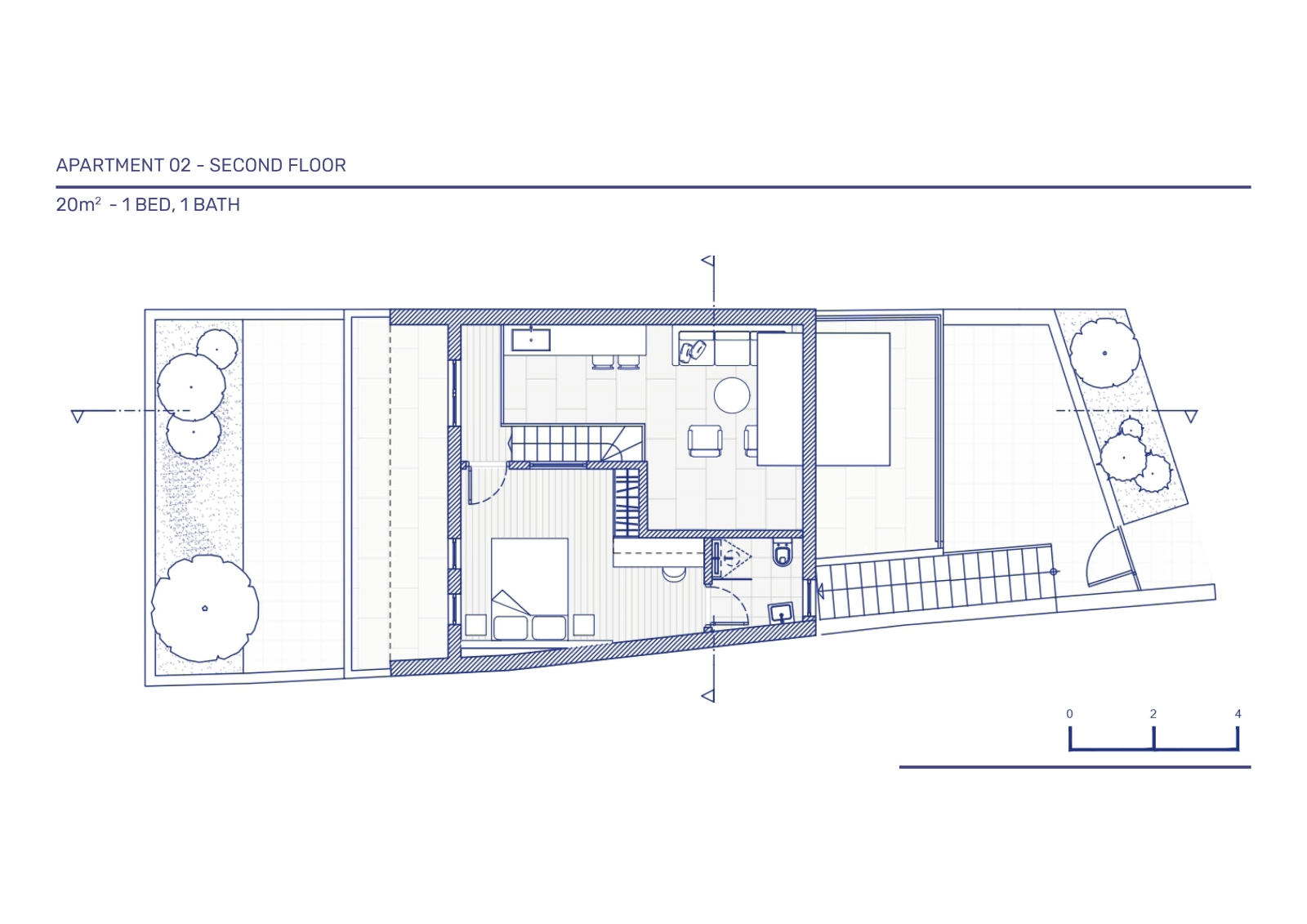The project two-family house in Agios Nikolaos by Theodora Moschou focuses on archetypical elements of a residence and retains a small scale, engaging in a dialogue with the overall character of the town.
The two-family house was constructed on a small, narrow, and elongated plot between two existing buildings, without any particular aesthetics, in the quiet in winter but vibrant in summer, town of Agios Nikolaos.
With the only volumetric possibility being the treatment of the building’s main façade, the design concept from the beginning sought a small scale approach befitting the size of the plot.
It focused on archetypical elements of a residence: the pitched roof and the open external staircase, as reminiscent of the houses in a small village where external stairs lead to the “upper floor”.
This small scale engages in a dialogue with the overall character of the town, where nature prevails, emphasizing the value minimalism against intense urbanization.
The first residence is developed on the ground floor with a courtyard for ventilation and outdoor living. The second one is developed across two levels: the first and the attic shipped second floor.The entrance to both residences is through a shared courtyard, facilitating the daily “conversation” amongst tenants and reinforcing the desired small-scale atmosphere. Residents can communicate with each other both from the front courtyard and the rear through the balconies created.
The building is constructed with reinforced concrete, which is exposed internally in the uncoated roof. Two projections on the main facade create small canopies that shelter the staircase and balconies. One of them enters the interior of the residence, emphasizing the continuity between inside and outside and reducing the scale of the double height at the living room area.
Facts & Credits
Project title Two-family house
Typology Residential
Location Agios Nikolaos, Greece
Architecture Theodora Moschou
Area 120m²
Year 2016-2019
Civil Engineer Alexandros Konstantopoulos
Electrical Study Markela Daskalou
Construction supervision Alexandros Konstantopoulos, Theodora Moschou
Property owner Kalliopi Sifantonaki
Photography Theodora Moschou
Text provided by the architects
READ ALSO: Casa Gesso in Valencia: transforming feminist art into contemporary architecture | by Viruta Lab
