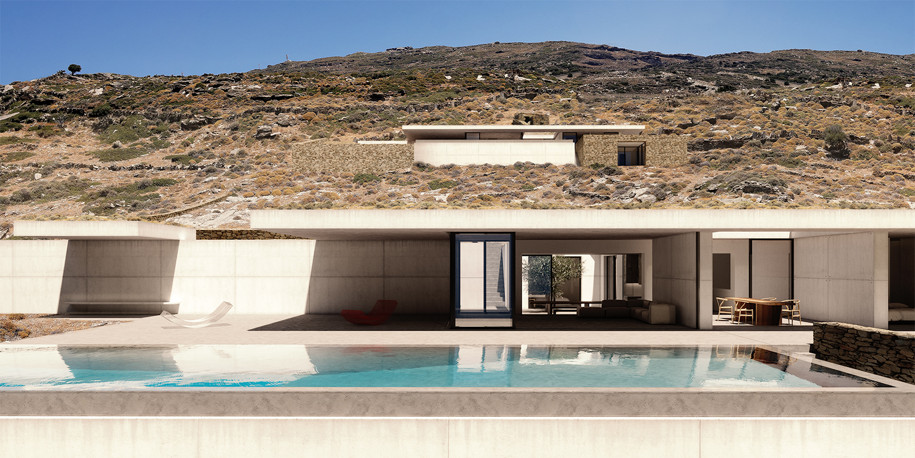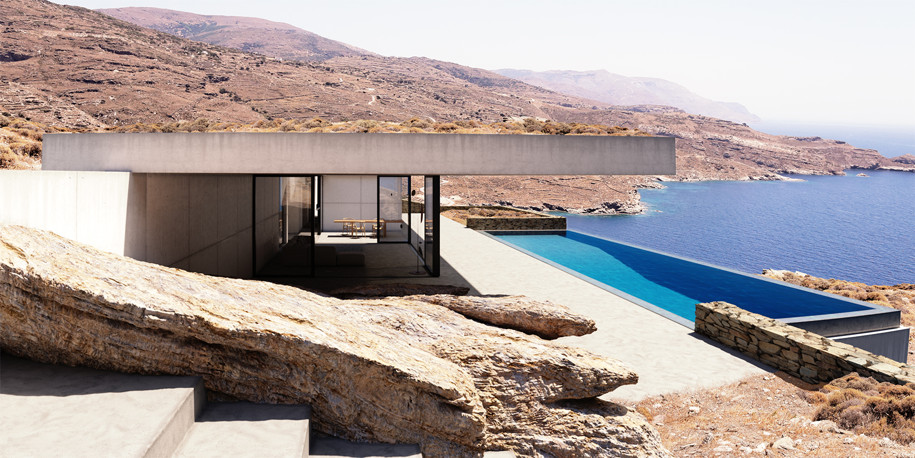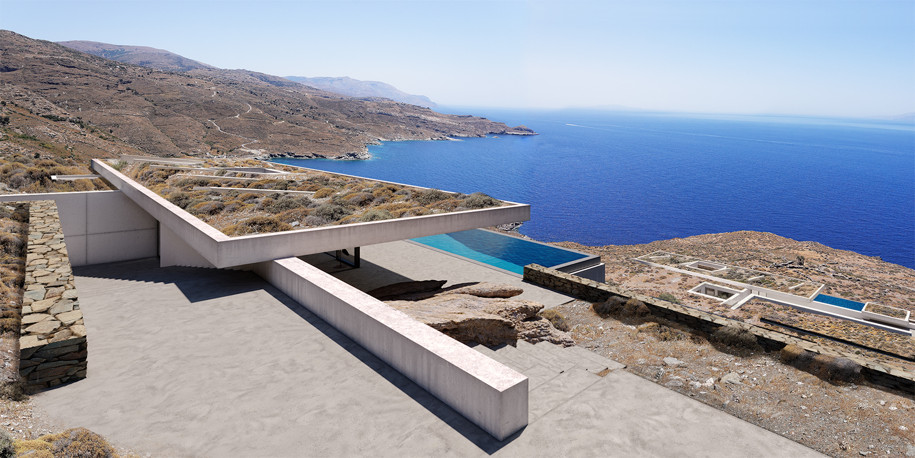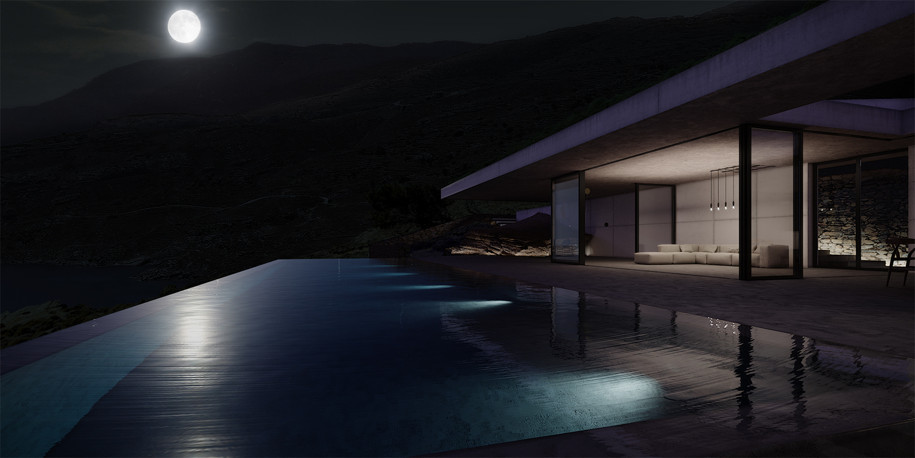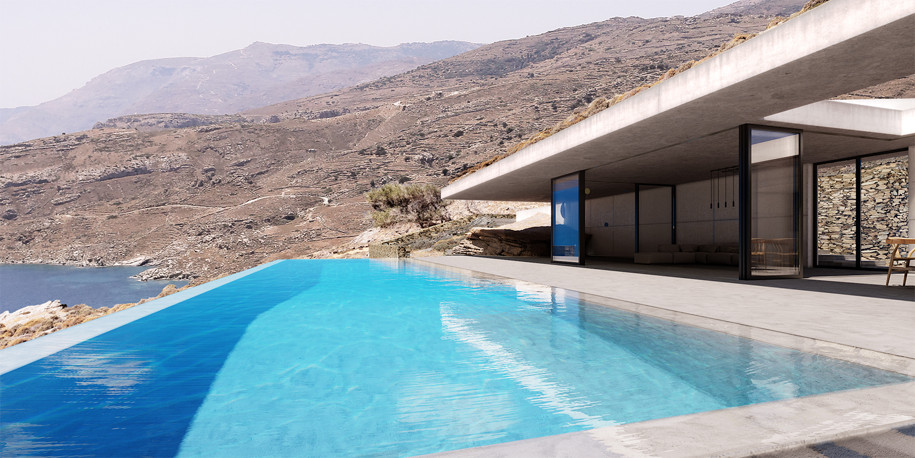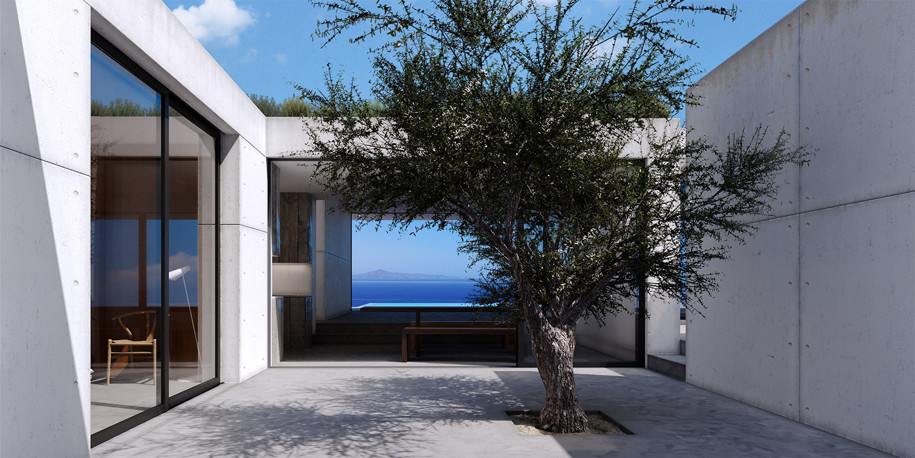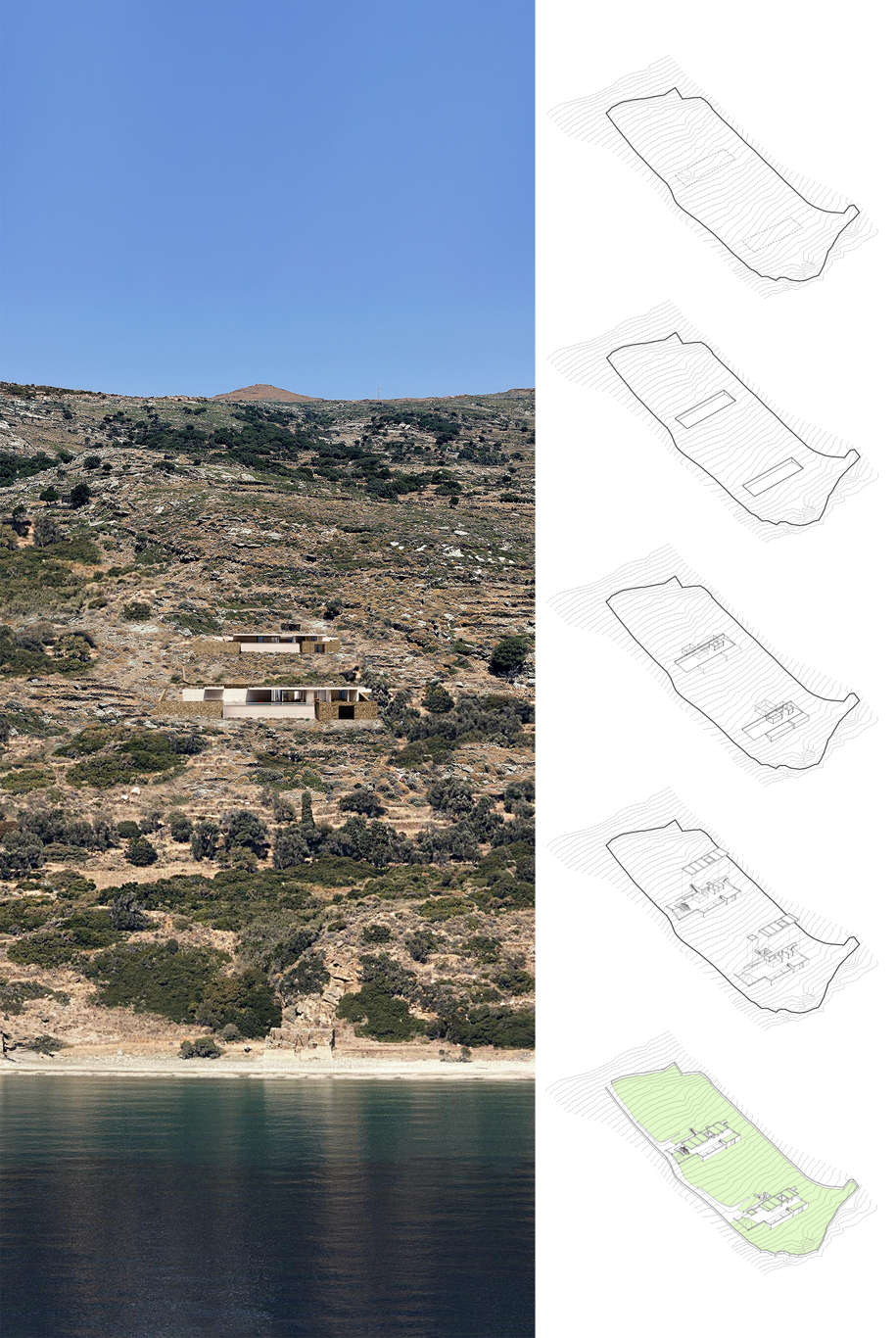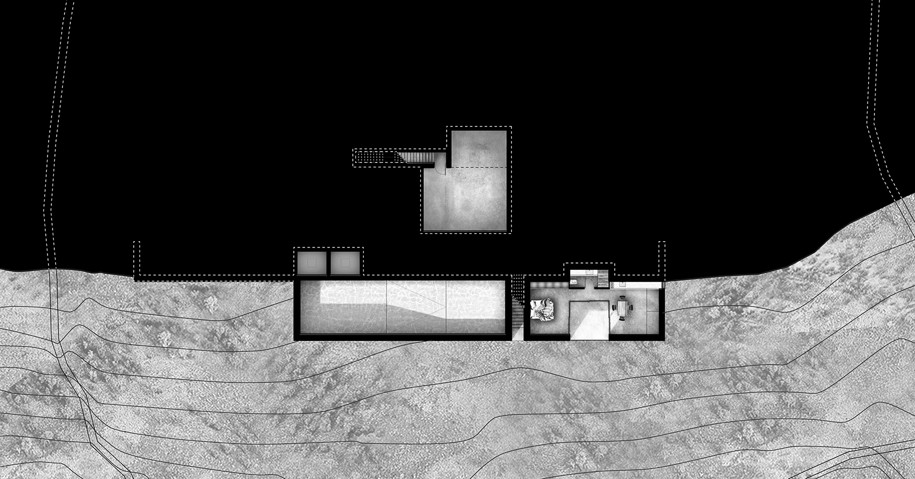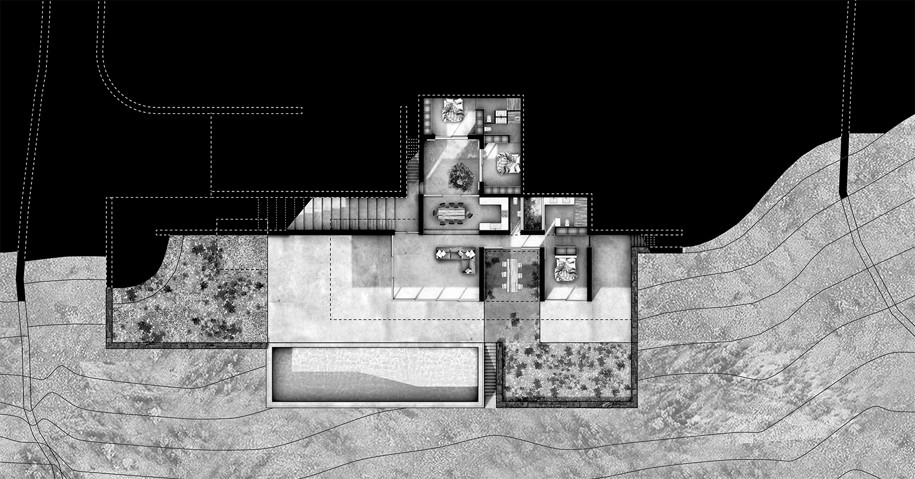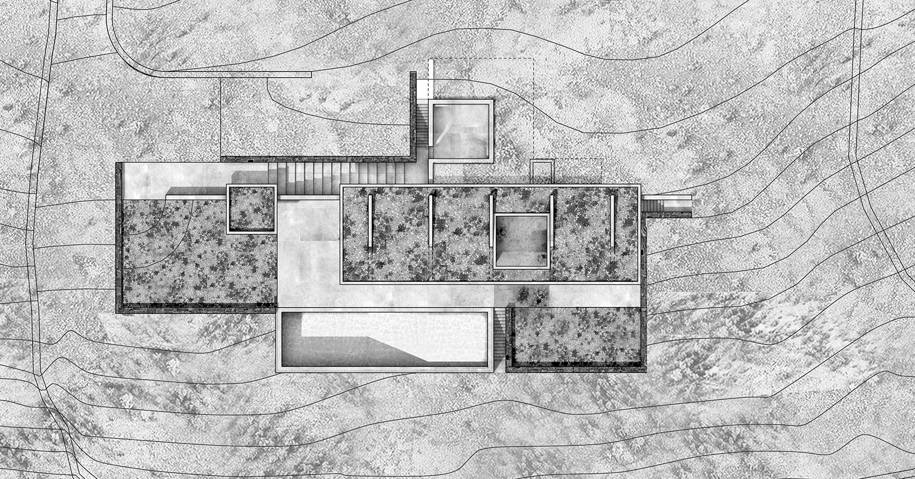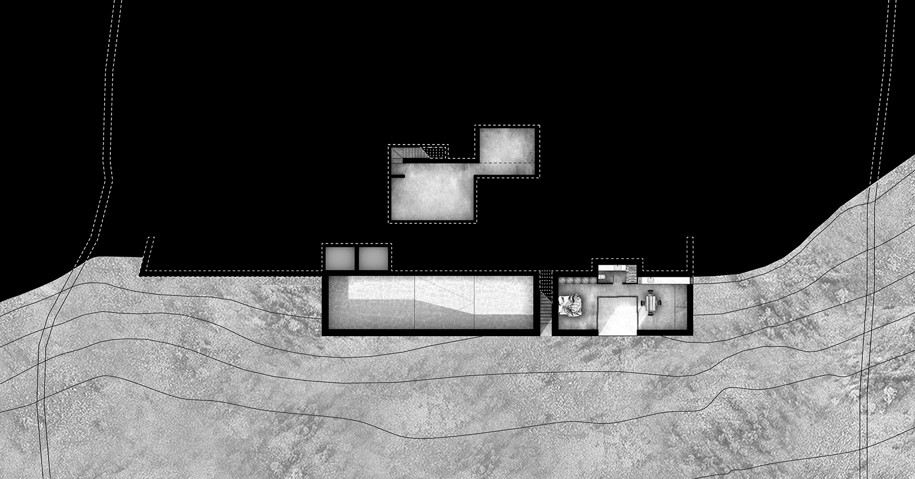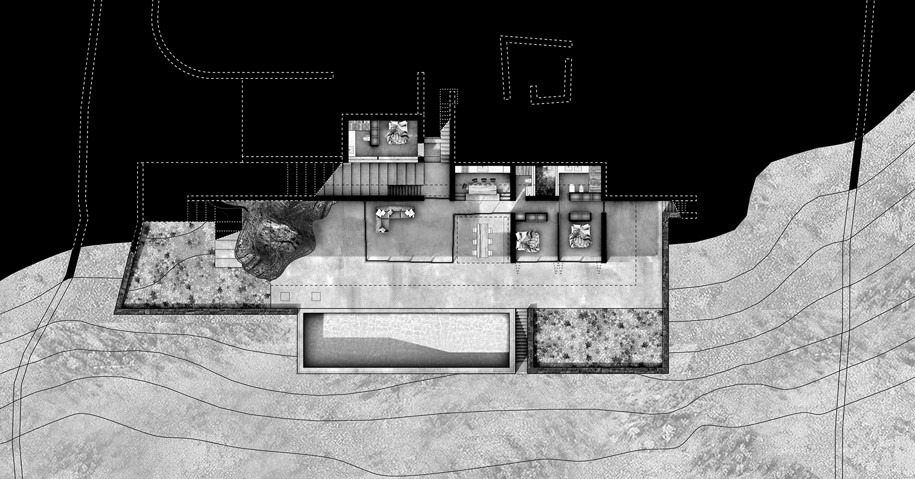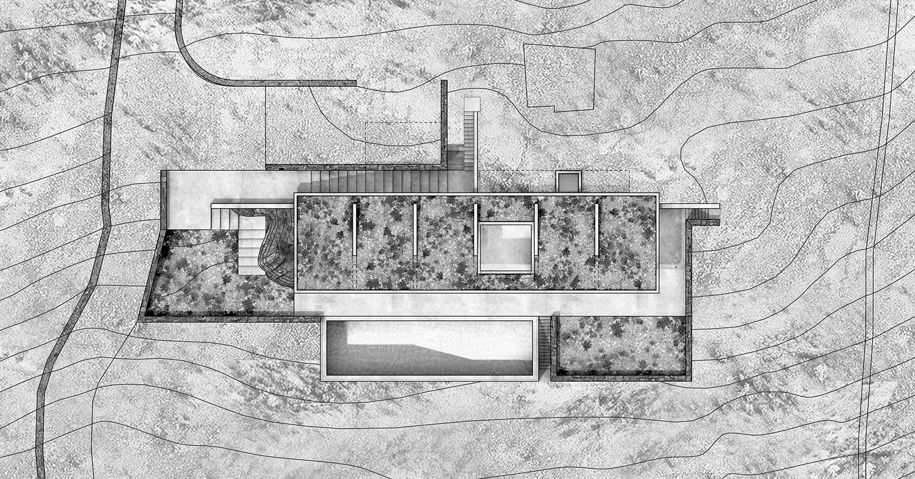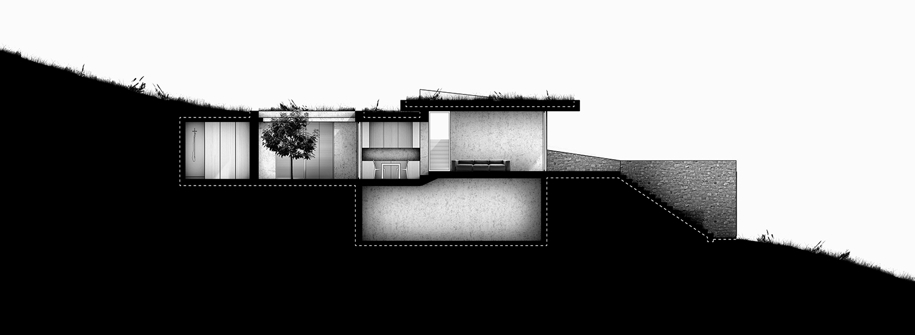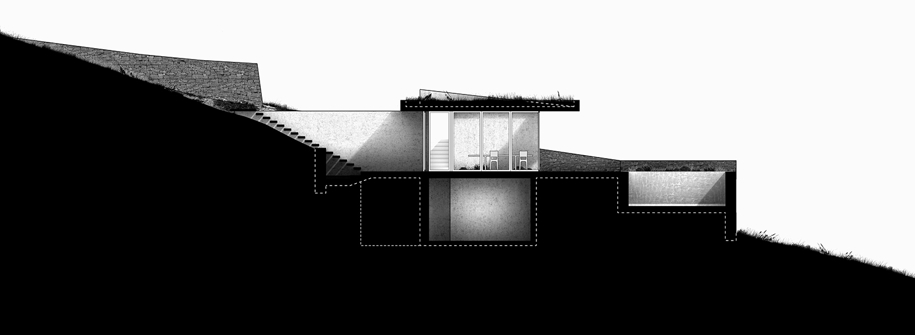Praxitelis Kondylis, founder of A31 architectural practice, designed a complex of two detached houses nestled among Andros’ wild, natural landscape bearing modern and clear design lines on the one hand and the commitment to fully integrate within the surrounding area on the other.
–text by the architects
Nestled among Andros’ wild mountains, fecund valleys and waterfalls, this complex consists of two detached houses covering in total 600m2 in a land of 9200m2.
Residence A (with a total of 297.76m2) consists of a living-dining room, kitchen, bathroom, two bedrooms with a sea view, a subterranean master bedroom, and an independent guesthouse at a lower level. A stairway links organically Residence A to the existing natural stone cave.
Residence B also consists of a living room/dining room, kitchen, bathroom, one bedroom with sea view and two subterranean en-suite bedrooms, accessible through an interior yard/atrium. This house also has an independent guesthouse on a lower level, while both houses have a basement and a swimming pool.
Modern and rigorous, the design bears clear lines and is organically linked to the natural landscape of Andros.
The commitment to fully integrate with the surrounding area, as well as the need to maximize the utilization of the lot’s seamless view due to the land’s morphology and position, lead the design team to the creation of open spaces with large openings without columns or walls.
The roof of the dwelling is made of two flat concrete slabs, also used as shelters for sun protection, which are treated as green – roofs of local and Mediterranean vegetation in order to assist further in the integration of the new building with its environment.
As a result, the properties offer high-end aesthetic, privacy and breathtaking vistas of the endless blue.
The underground abode features smart examples of energy-efficient architecture like geothermal heating and passive design that keep the interior comfortable while minimizing the need for heating or cooling in the winter and summer months. The Green roofs are also part of this climate-proof construction fitted in the beauty of the Cycladic natural environment.
Facts & Credits
Architecture Praxitelis Kondylis
Design team Iro Papadopoulou, Stefanos Nasopoulos
Plan area 9.135m²
Building area Α residence 297,14m², Β residence 309,88m²
Spot Andros, Greece
Year of design 2015
Awards / Distinctions Distinction at the 9th BIENNALE of Greek Young Architects, Athens 2018
Ο ιδρυτής του αρχιτεκτονικού γραφείου Α31, Πραξιτέλης Κονδύλης, σχεδίασε ένα συγκρότημα κατοικιών αποτελούμενο από δύο ξεχωριστές μονοκατοικίες στο άγριο, φυσικό τοπίο της Άνδρου υιοθετώντας λιτές και καθαρές σχεδιαστικές γραμμές από την μια πλευρά και την ανάγκη για πλήρη ένταξη στον περιβάλλοντα χώρο από την άλλη.
–κείμενο από τους αρχιτέκτονες
Tο συγκρότημα κατοικιών συνολικού εμβαδού 600m2 βρίσκεται ανάμεσα στις άγριες βουνοκορφές της Άνδρου, τις κτηνοτροφικές κοιλάδες και τους καταρράκτες και αποτελείται από δύο μονοκατοικίες Νοτιοδυτικού προσανατολισμού, εντός μίας έκτασης 9200m2.
Η Κατοικία Α αποτελείται από ένα χώρο διημέρευσης καθιστικό – τραπεζαρία, κουζίνα, λουτρό, δύο εν σειρά υπνοδωμάτια με θέα τη θάλασσα, ένα υπόσκαφο master bedroom, καθώς και έναν αυτόνομο ξενώνα σε χαμηλότερο επίπεδο. Η κατοικία Α συνδέεται οργανικά μέσω κλίμακας με το υφιστάμενο πέτρινο “κελί”.
Η Κατοικία Β αποτελείται και αυτή με τη σειρά της από ένα χώρο διημέρευσης καθιστικό – τραπεζαρία, κουζίνα, λουτρό, ένα υπνοδωμάτιο με θέα τη θάλασσα και δύο υπόσκαφα υπνοδωμάτια στα οποία η πρόσβαση επιτυγχάνεται μέσω εσωτερικής αυλής – αίθριου. Η κατοικία διαθέτει αυτόνομο ξενώνα σε χαμηλότερο επίπεδο ενώ και οι δύο κατοικίες διαθέτουν υπόγειο και κολυμβητική δεξαμενή.
Ο σύγχρονος και λιτός σχεδιασμός φέρει καθαρές γραμμές και συνδέεται οργανικά με το φυσικό τοπίο της Άνδρου.
Η ανάγκη για πλήρη ένταξη στον περιβάλλοντα χώρο του υπό ανέγερση συγκροτήματος αφενός, καθώς επίσης και η ανάγκη για μέγιστη αξιοποίηση της απρόσκοπτης θέας προς τη θάλασσα, οδήγησαν στη δημιουργία χώρων με μεγάλα ανοίγματα δίχως υποστυλώματα και τοίχους πλήρωσης.
Η στέψη των κατοικιών επιτυγχάνεται με τη χρήση δύο πλακών – στεγάστρων από σκυρόδεμα οι οποίες για λόγους πλήρους ένταξης στο περιβάλλον αντιμετωπίζονται ως “φυτεμένα δώματα” – “green roofs”. Το αποτέλεσμα είναι δύο κατοικίες υψηλής αισθητικής αξίας, που εξασφαλίζουν ιδιωτικότητα ενώ παρέχουν απρόσκοπτη θέα στο απέραντο γαλάζιο.
Τόσο η ψύξη όσο και η θέρμανση των κατοικιών επιτυγχάνεται με σύστημα γεωθερμίας, μειώνοντας σημαντικά τις ενεργειακές ανάγκες τόσο κατά τους χειμερινούς όσο και κατά τους καλοκαιρινούς μήνες. Οι πράσινες στέγες συμβάλουν στην ενεργειακή εξοικονόμηση, ενώ παράλληλα εναρμονίζονται πλήρως με την ομορφιά του κυκλαδικού φυσικού τοπίου.
Drawings – Σχέδια
Στοιχεία έργου
Αρχιτεκτονική Πραξιτέλης Κονδύλης
Ομάδα μελέτης Ηρώ Παπαδοπούλου, Στέφανος Νασόπουλος
Επιφάνεια οικοπέδου 9.135μ²
Συνολικό εμβαδόν κτηρίων Α κατοικία 297,14μ², Β κατοικία 309,88μ²
Περιοχή Άνδρος
Έτος μελέτης 2015
Βραβεία / Διακρίσεις Διάκριση στην 9η Μπιενάλε Νέων Ελλήνων Αρχιτεκτόνων, Αθήνα 2018
See also Paros Agnanti Hotel by A31 architecture, here!
Δείτε επίσης το Paros Agnanti Hotel από το αρχιτεκτονικό γραφείο Α31, εδώ!
READ ALSO: Architects Magdalini Gavriiloglou, Chrysanthi Skotara & Kyveli Botsoglou win 2nd prize in the architectural competition for the redesign and utilization of the former Military Camp of Loumaki in Karditsa
