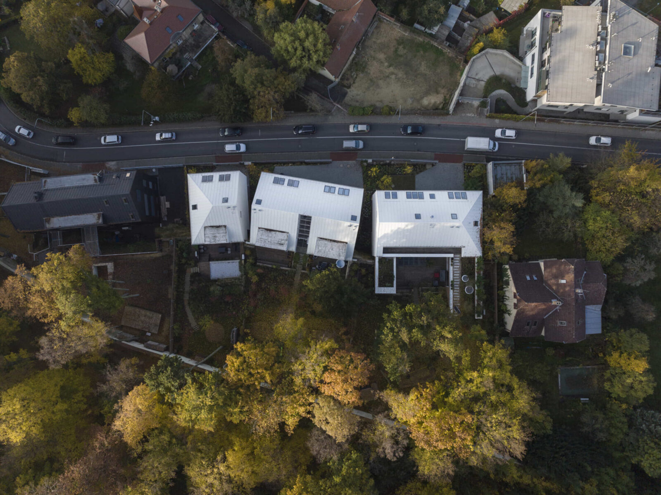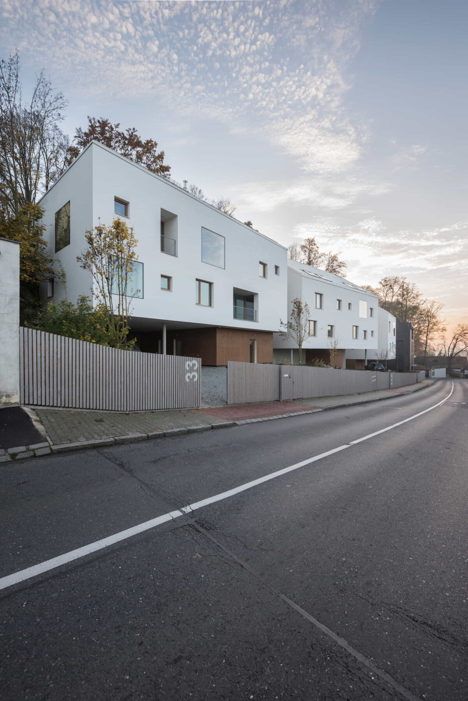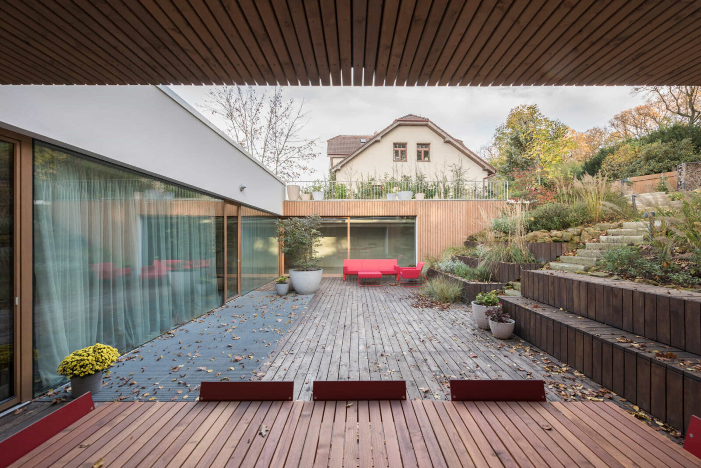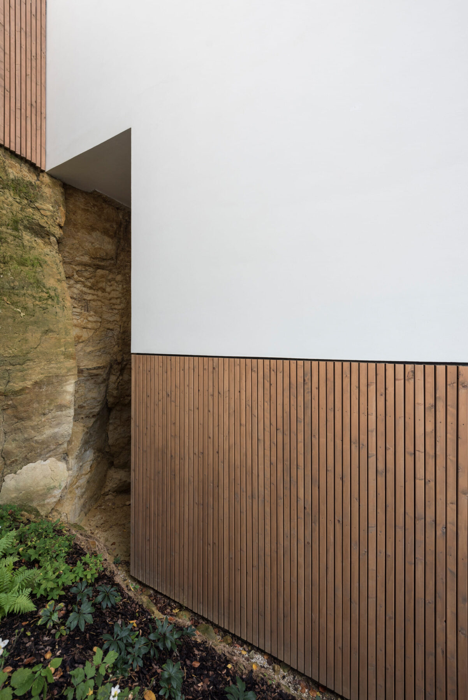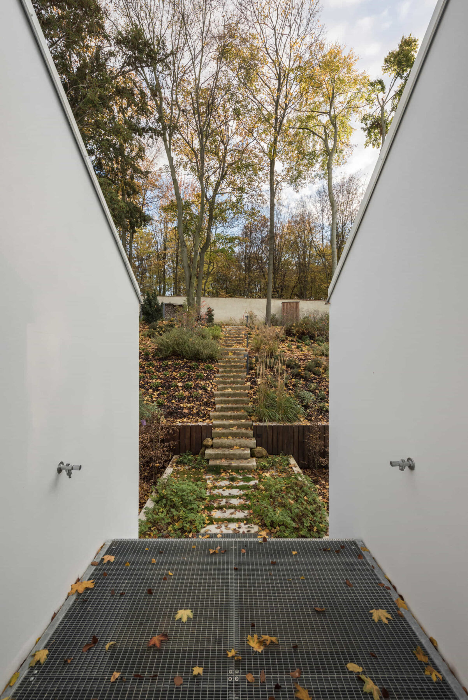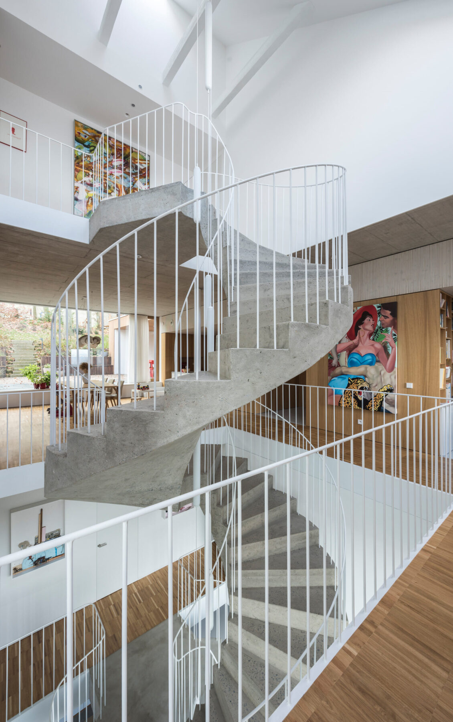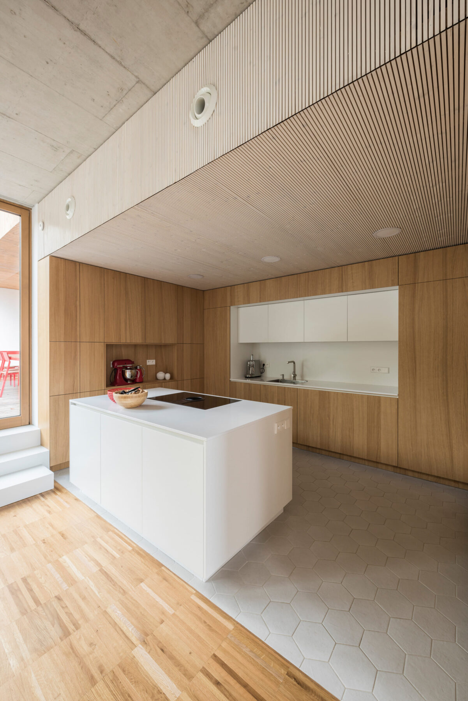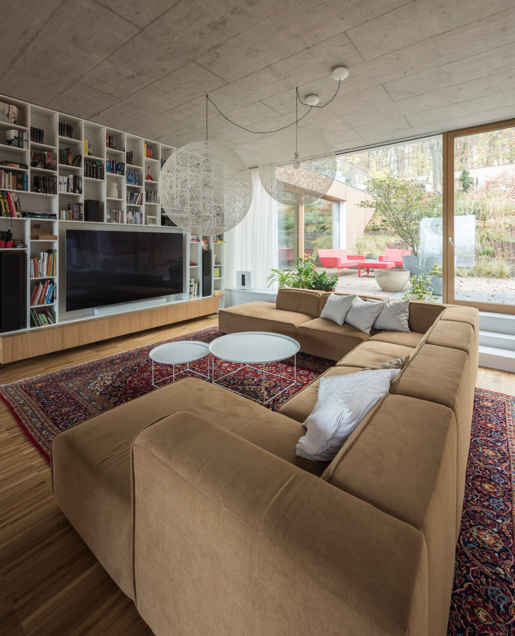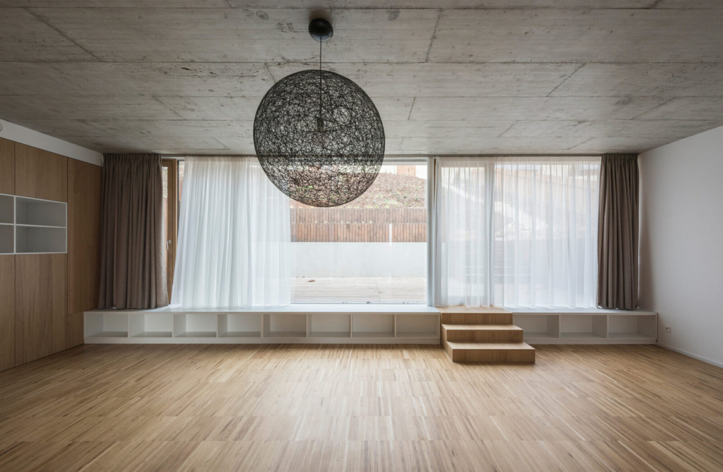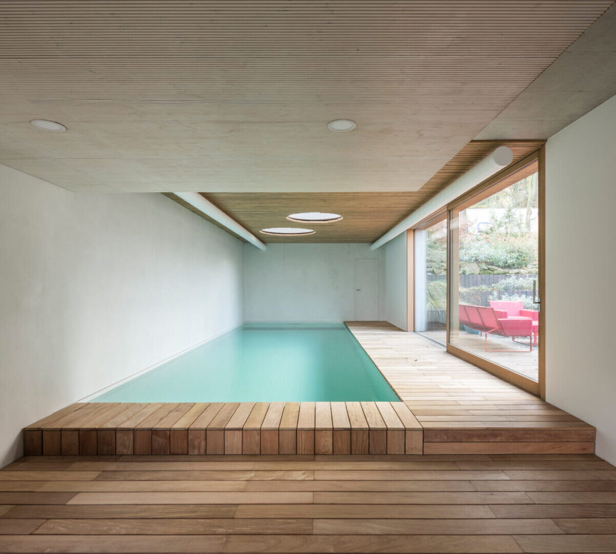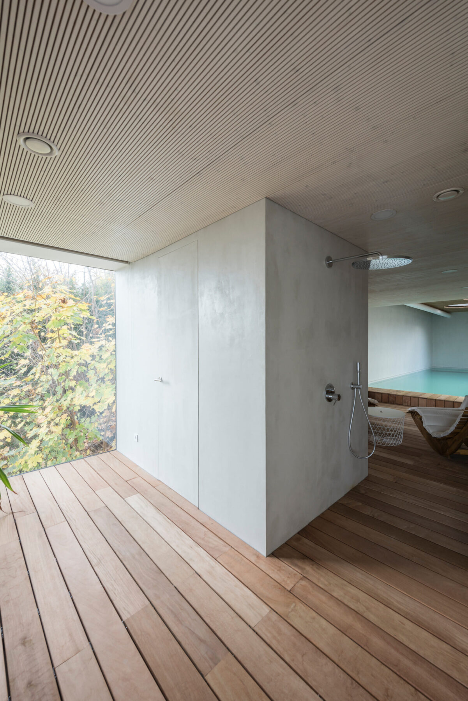Martin Cenek architecture took over the design of “Under the star game reserve”, a residential complex in Liboc, Prague. The complex consists of three buildings: the investor’s family villa, a four-unit apartment building and a smaller family house. The aim was to complement the village structure in a minimalist form and to respond to the specific site with a cliff. The area features a unique blend of historical and contemporary architecture, with a striking topography that includes a steep slope and exposed sandstone cliffs. The design of three new houses reflects the area’s rural character, utilizing minimalist forms and materials like white plaster and timber, while maximizing views and natural light through large windows. Each building incorporates distinct features, including sculptural staircases and energy-efficient systems, creating harmonious living spaces that connect with the surrounding landscape.
Libocká Street, which borders the historic Hvězda (Star) Game Reserve on the north side and slopes down from Petřiny to Libocká Pond and Litovický Creek, is not very welcoming at first glance. From the south side it is defined by fragmented original terraced housing supplemented by the remains of grand suburban villas from the late 19th century. Its northern edge is formed in part of its length by a terrain break and a downward slope.
Just above the point where the street turns and slopes sharply towards the church of St. Fabian and Sebastian in Liboc, there is an interesting, large and formerly almost impenetrably overgrown plot of land, with several atypical features. The height difference between the street and the base of the Star Nature Reserve wall that encloses it on the south side is as much as fourteen metres, as a near-vertical sandstone cliff between eight and ten metres high divides the land about halfway down.
The position of the houses was based on a desire to appropriately complete the existing fabric and composition of buildings in an area that has a rural character, with houses winding along the street and following the terrain’s contours. The proposed triplet of houses reflects the usual local forms in its shape, size and roofs with the ridges oriented parallel to the street.
The prominent presence of the exposed sandstone mass is a determining factor in the positioning of the buildings in relation to each other and with regard to the overall urban design – as has been common in the formation of rural settlements throughout history. The individual houses are rotated in relation to each other and respond to the rock wall that backs them to the south. Through a gradual dialogue with clients and the authorities, the minimalist form of the houses has emerged.
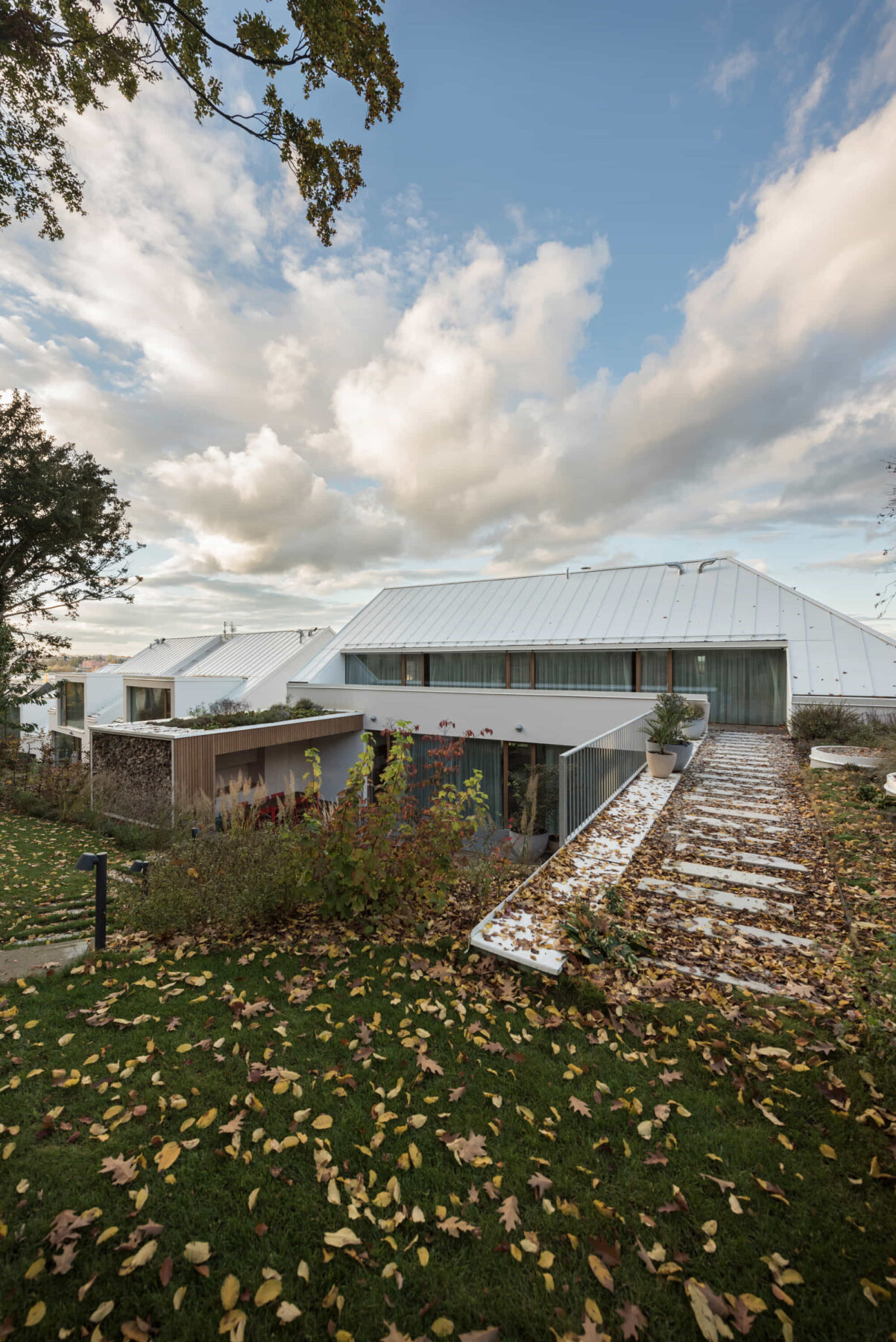
The roofs of the two outermost houses were designed as hipped to soften the overall mass.
A rock wall is visible through the widening partitions between the buildings. The forefront of the buildings towards the street has a more urban character (stone paving, newly planted trees), while the steeply sloping garden on the cliff above the houses is more wild and makes use of the original mature vegetation. It is bounded by the wall of the Star Game Reserve.
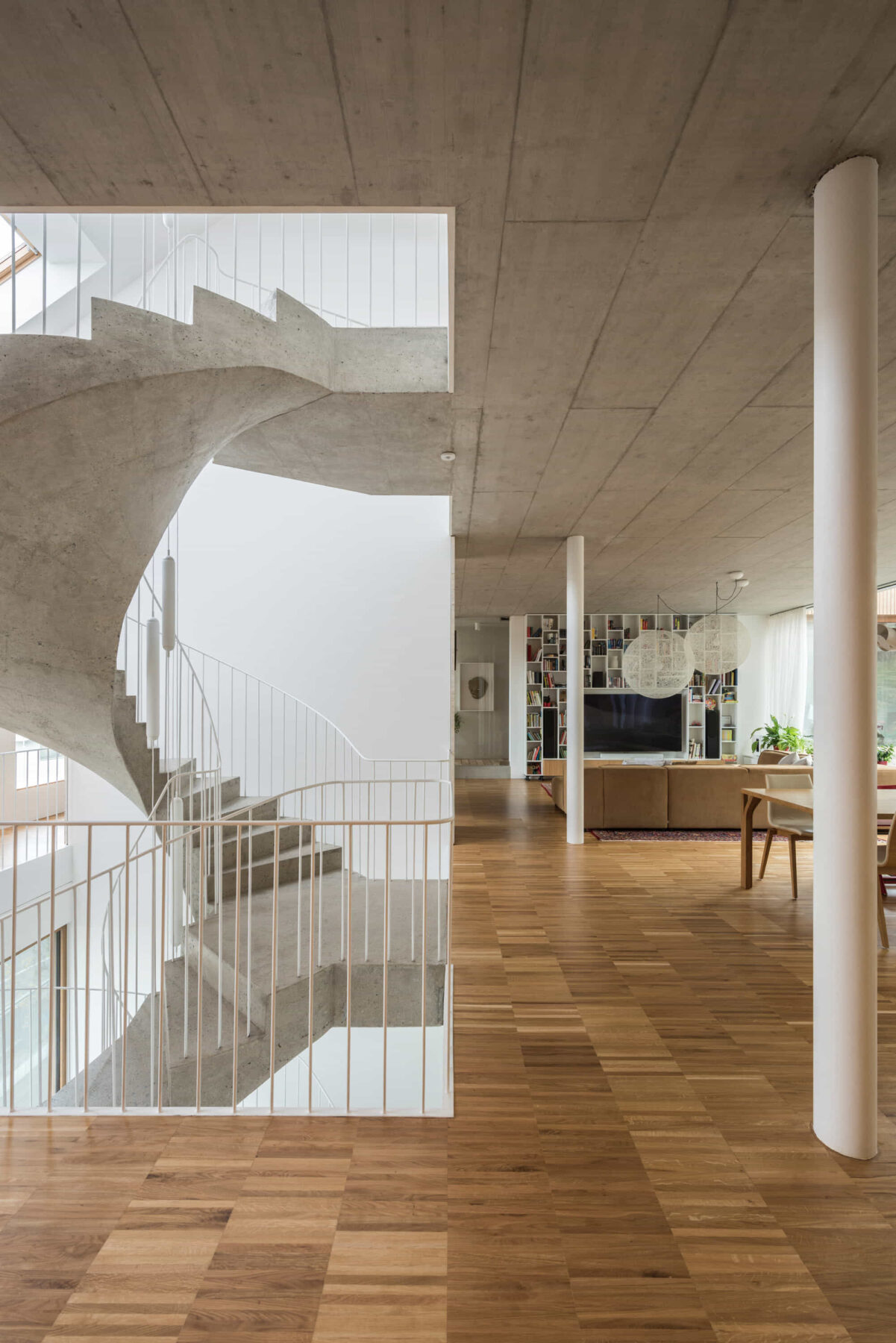
All three buildings are visually elevated one storey above ground floor level; white archetypal abstracted masses thus visually float above the smaller in footprint and materially differentiated ground floor. A combination of plain white lime plaster, natural timber, white perforated corrugated sheet metal and glazing is used. These materials are further complemented on the exterior with galvanised steel details and grey painted timber street fencing.
The elevated position in the landscape, with one entire living floor in contact with the rock wall, and the range of views of Liboc and the Šárka rocks in the distance meant that windows were needed facing north, onto the busy narrow street to frame these views. The seemingly random composition of different types and sizes of windows in the street façade has this very reason – frameless glazing defines the view, often of the Liboc church, or the horizon dominated by the nature of Divoká Šárka. The garden façades of the houses are maximally open to the countryside with large frameless glazing.
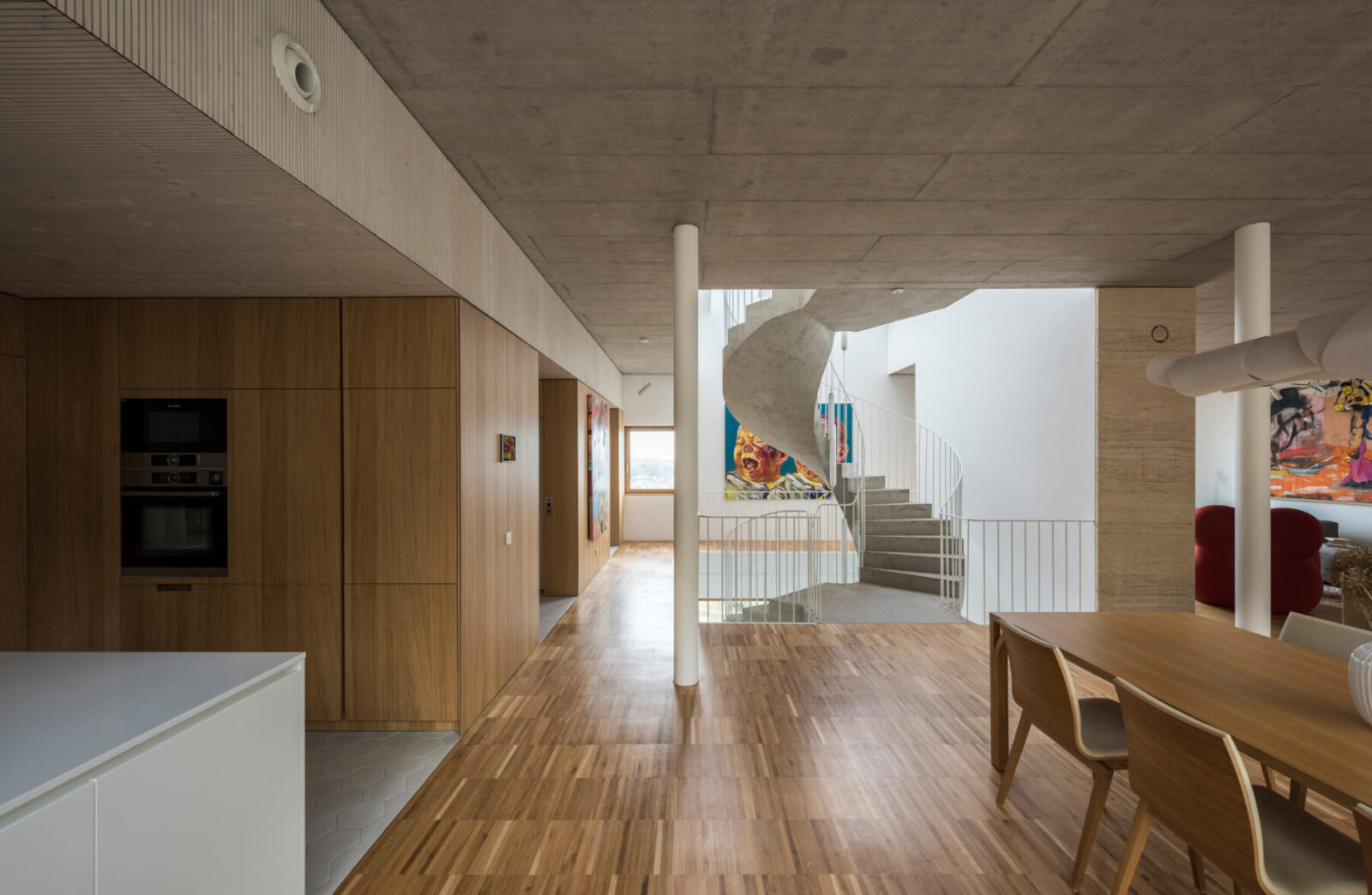
All three structures have two regular residential floors and an attic. The bottom floor serves as the entrance for both houses, while the middle apartment building has common facilities and access to the central exterior staircase, which, together with the elevator, serves the entrance floors of the residential units – two duplexes and two penthouses. The investor’s family villa is characterised by a different of the garden area, where the main house accompanied by the volumes of an indoor pool and an outdoor kitchen with vegetated roofs defining a terrace between them.
Essential elements of all the houses are their staircases. In the client’s house, it is a spiral monolithic reinforced concrete staircase connecting all floors and allowing a vertical view through the entire house. This in-situ staircase was conceived as a massive sculpture with significant presence, visible also from the street through the glazing of one of the two loggias on the facade. It is complemented by an extremely subtle handrail made of bent, welded and lacquered white bar steel.
A lightweight, white-painted steel staircase with a subtle welded zig-zagging structure runs through the smaller family house for a change. The middle apartment building is traversed by an exterior steel staircase with grating used for the treads; walking up it offers contact with the massive rock wall.
The interiors of all the houses have been designed in a fundamentally similar way: surfaces of exposed concrete, white plaster, oak floors and built-in furniture in a combination of white paint and natural oak veneer.
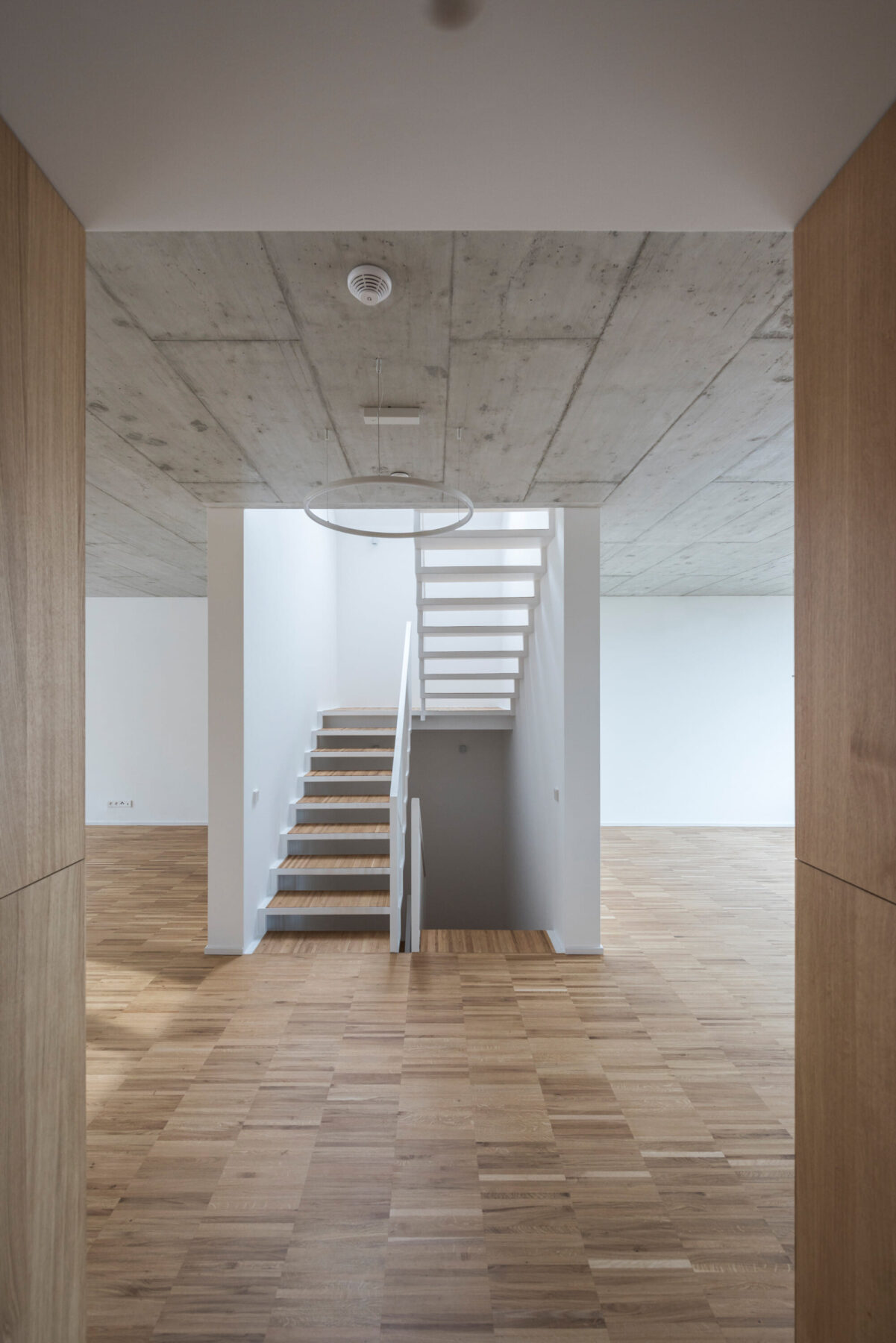
The floors in the service areas are tiled with hexagonal mosaic in two shades of grey, and the walls of all bathroom spaces and the indoor swimming pool in the investor’s house are finished with light grey screed. The aim was to create a calm and simple background for the life of the inhabitants of the houses and space for quality elements of free standing furniture. In the investor’s villa also for the collection of contemporary Czech art characterised by its distinctive colour scheme.
The buildings were executed as a predominantly monolithic reinforced concrete structure with exposed bottom face of the ceiling slabs, combined with steel columns. Heating is provided by air-to-water heat pumps, and hot-water floor heating. All buildings are equipped with ventilation with heat recovery and air conditioning. All three houses were built in passive standard as exceptionally energy-efficient.
Facts & Credits
Project title: Under the star game reserve
Project type: Residence architecture
Project location: Prague, Czech Republic
Architecture: Martin Cenek architecture
Collaborator structural engineer: František Denk
Plumbing: Tomáš Balažovič
HVAC: Ondřej Zikán
Electrical: Petr Bürger
Fire protection: Jindřiška Hüttnerová
Landscape: Tomáš Sklenář
Text: Provided by the authors
Photography: Martin Cenek
Drone images: Marek Jehlička
READ ALSO: Aragosta Beach Club in Corfu | by Isola studio
