The biggest project to date by Urban Soul Project, is the 3500 sqm Prodea Investments Headquarters in the center of Athens. The building is located on Chrysospiliotissis street and comprises a basement, ground floor, mezzanine, two typical floors, two setback floors, a terrace and a rooftop overlooking the Acropolis.
The architectural design of the Prodea offices had three main goals: to intervene in a pre-war building with a listed façade while maintaining its significant decorative features, to convert it in order to meet the highest standards of modern office spaces and to meet the design specifications of LEED and WELL, two of the most prominent international design standards for buildings.
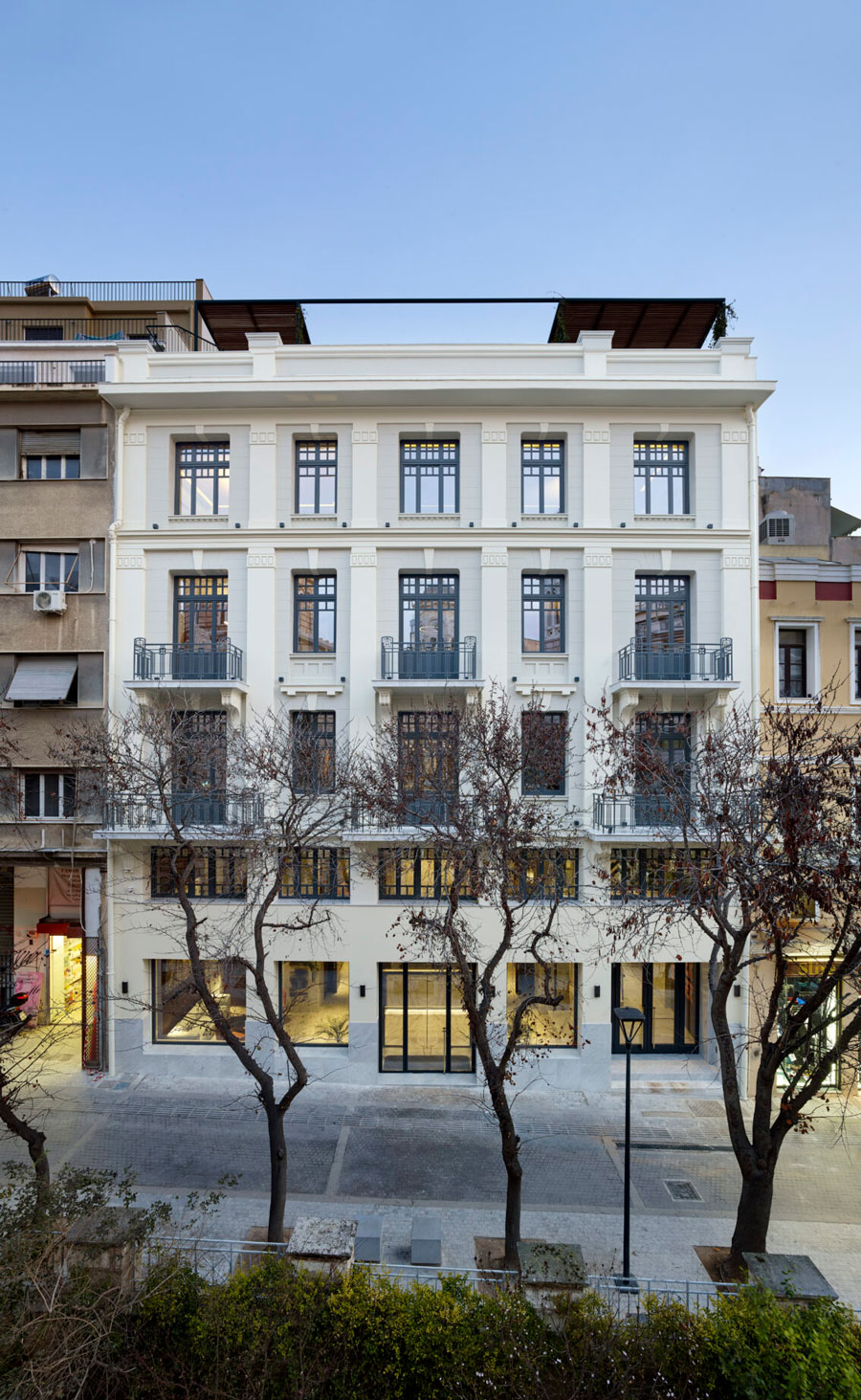
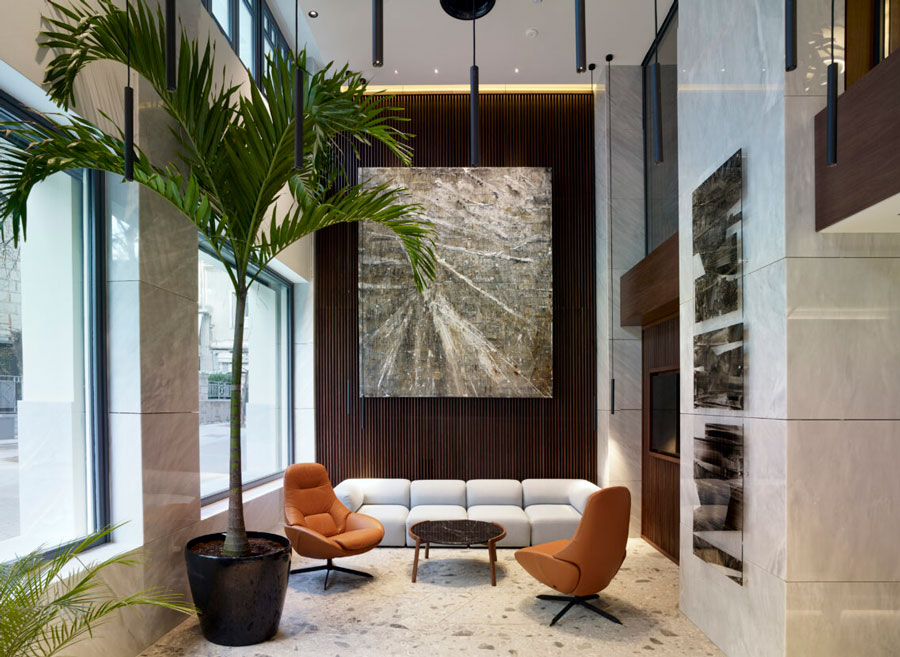
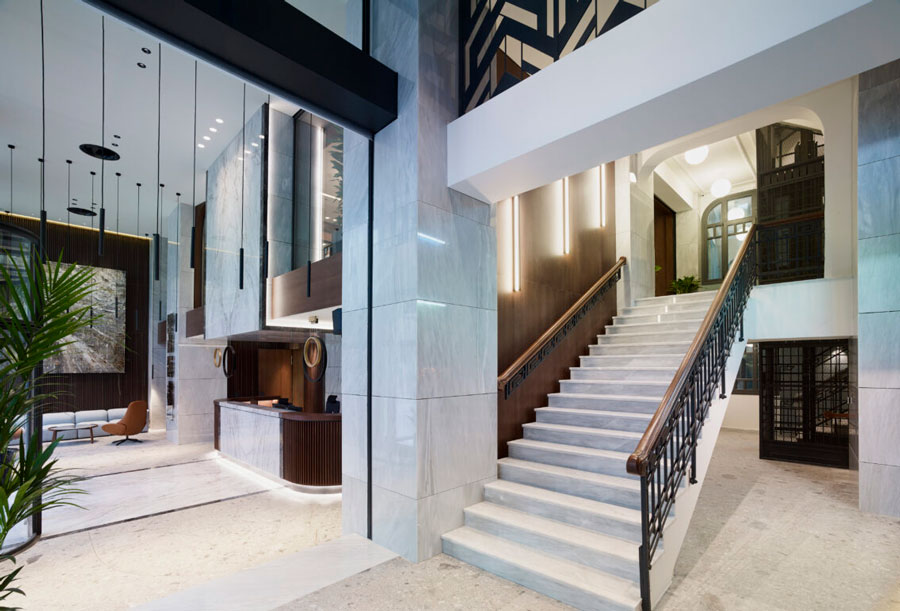
The building will be the first in Greece to meet the WELL standards for office buildings.
The WELL certification focuses on well-being and the improvement of health and everyday living of building occupants, by achieving high levels of soundproofing, improved ergonomics, reduced odors, monitoring air quality and implementing specific design standards.
The LEED certification deals with the sustainability of buildings and their ability to meet the demands of the ongoing climate change. More specifically, it addresses indoor air quality, thermal comfort, natural lighting, reduced energy consumption and the associated costs, reducing the environmental footprint through the rational use of resources and materials, as well as water saving.
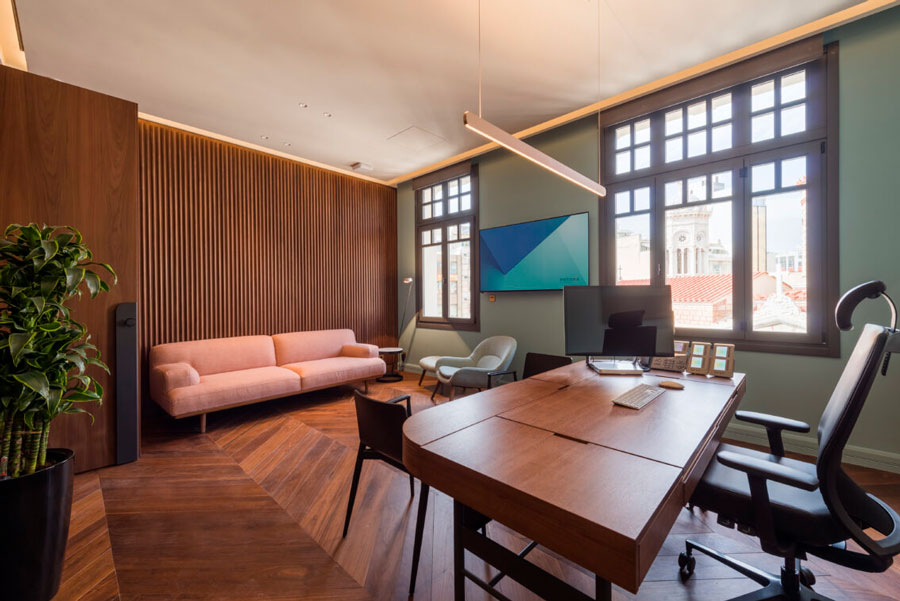
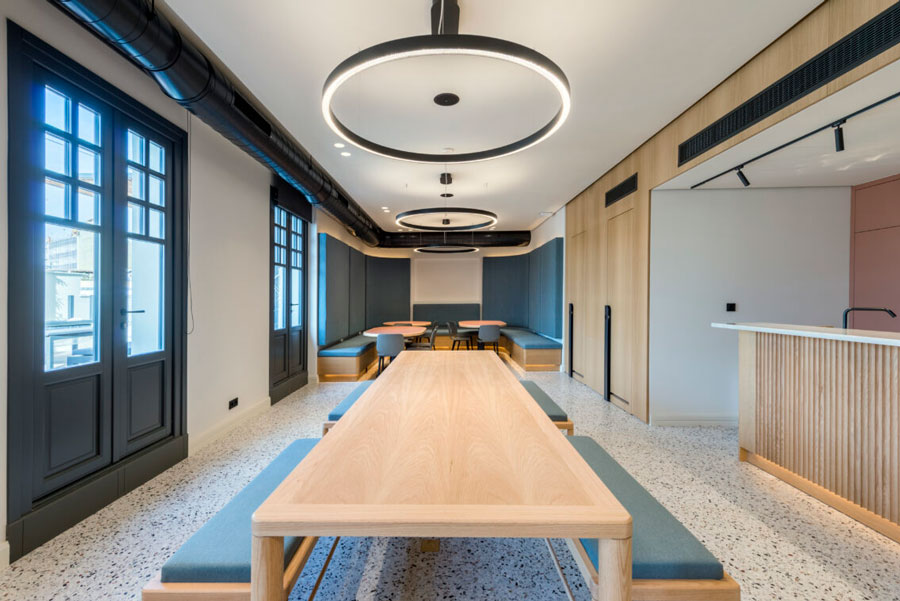
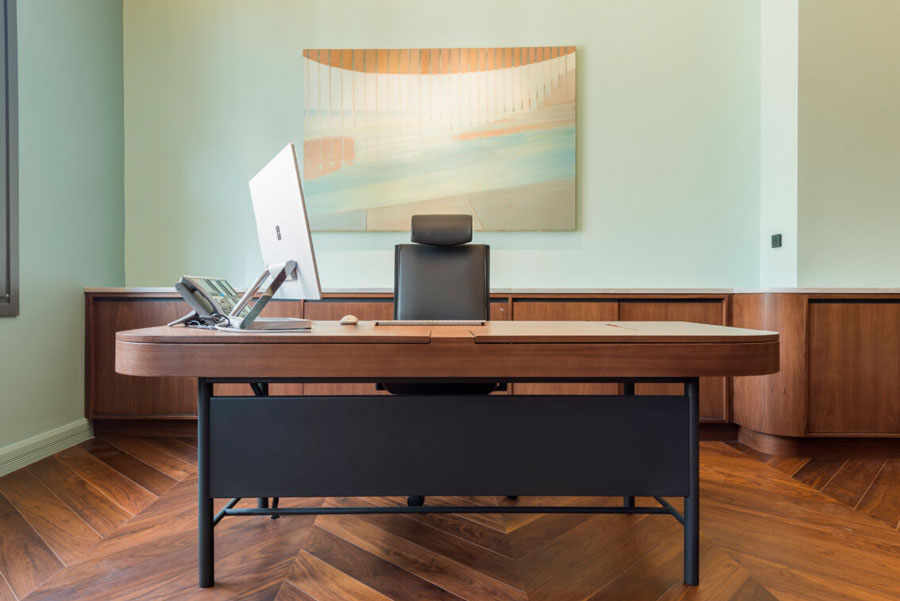
The interior of the building was modified to achieve an integrated rather than segmented operation, highlighting at the same time its distinctive features, such as the marble staircase with the handrail, the old elevator with the wooden booth and the plaster decorations of the ceilings.
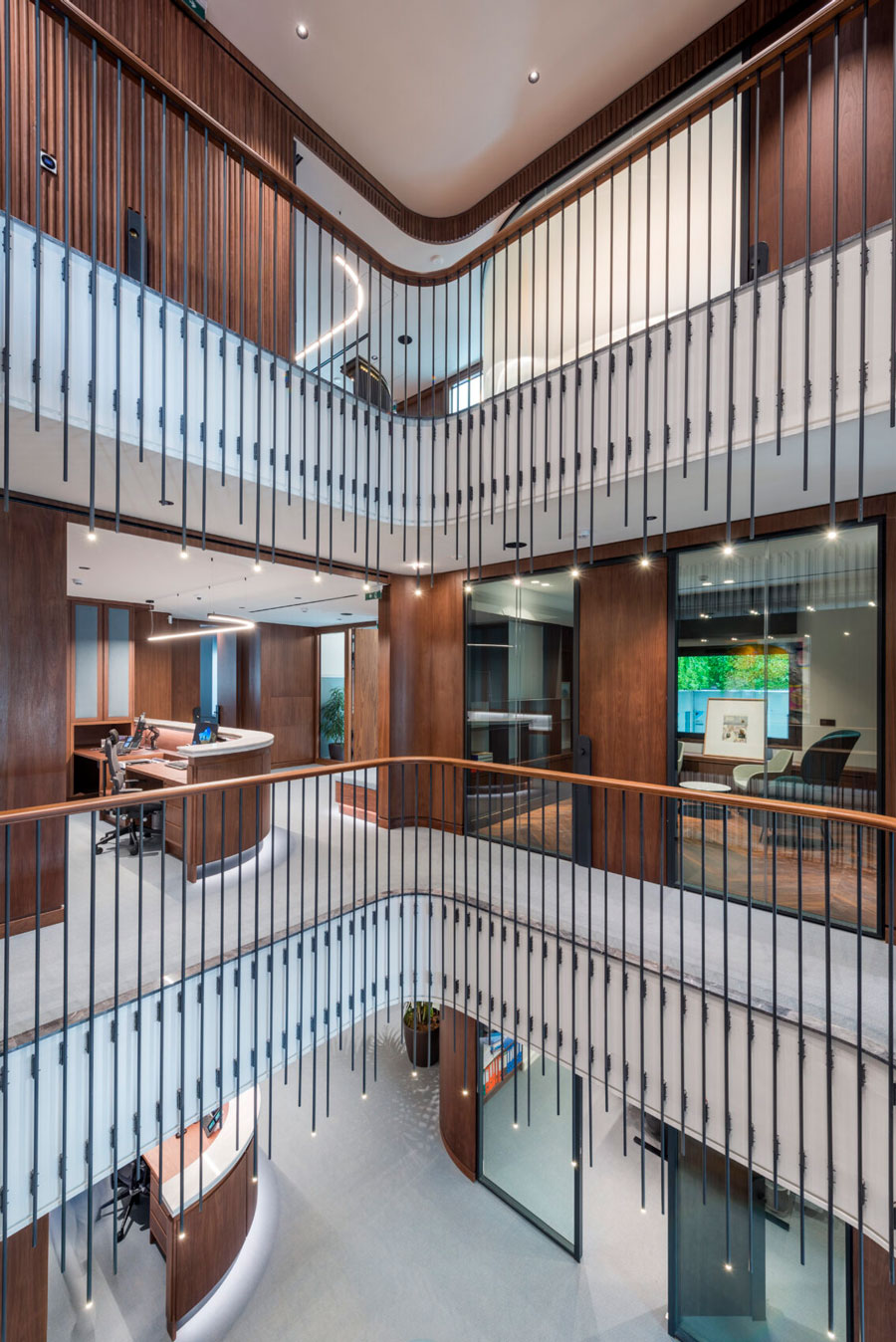
The new opening on the slabs of 1st and 2nd floor creates an atrium that allows visual communication between them, as the circulation areas of the offices are distributed around the former.
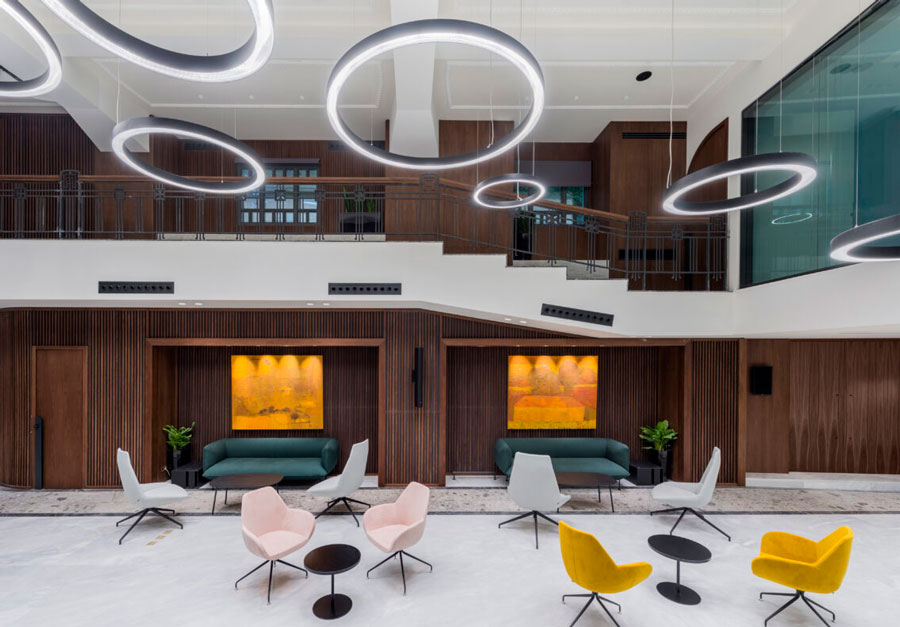
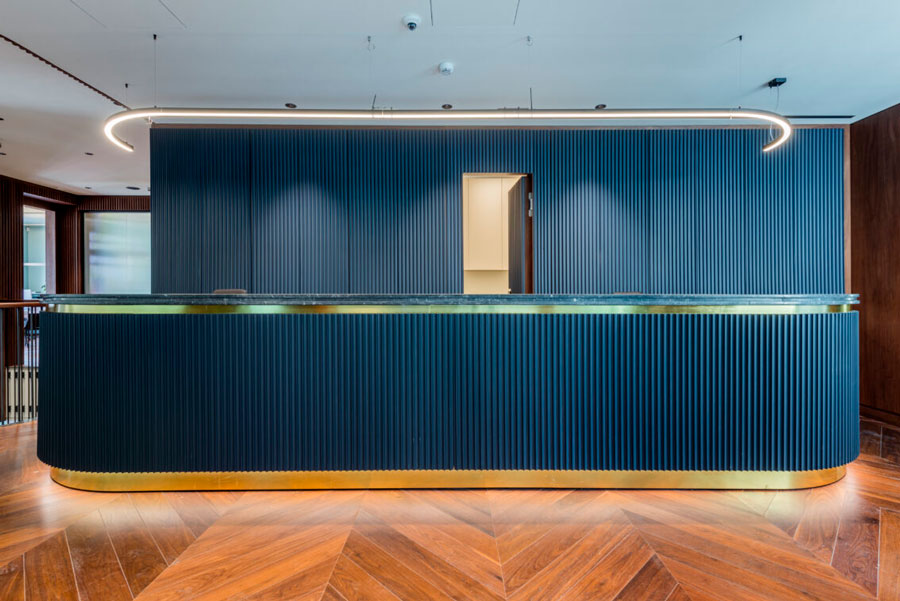
The first two floors accommodate open-plan and confined offices, while the management offices are located on the third floor and the breakout space with its external space are located on the fourth. The rooftop is an open-space event area with a pergola and vegetation.
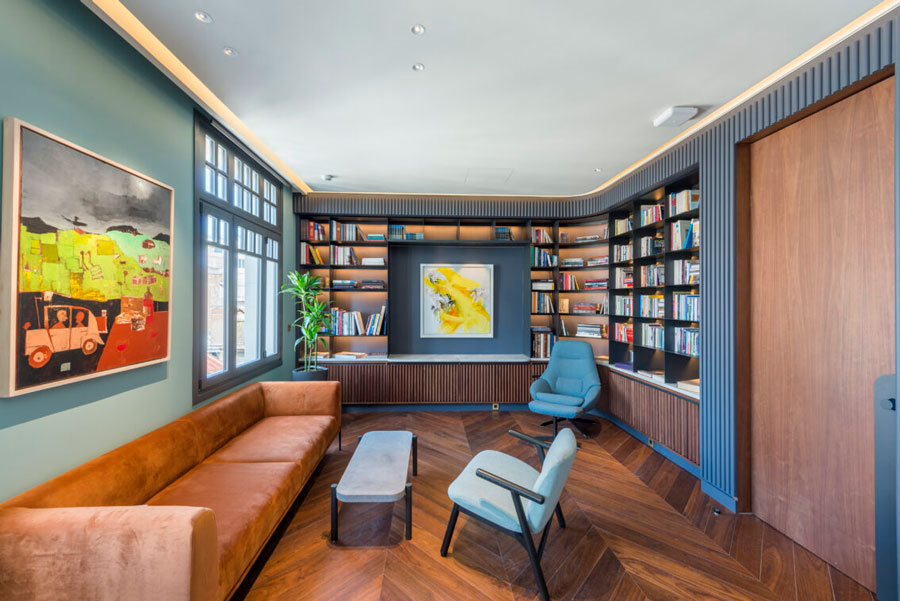
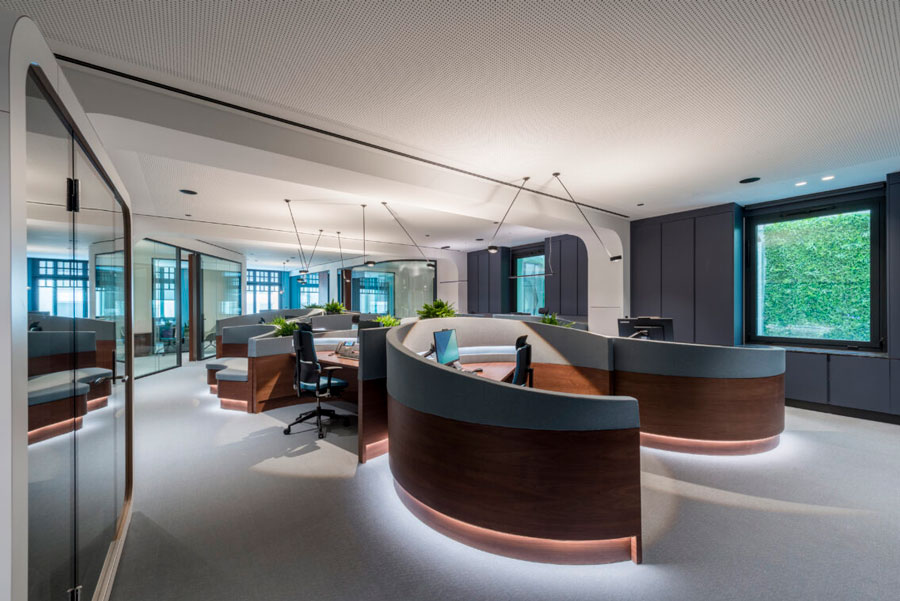
An organic model of cluster desks has been implemented in the open-plan office spaces.
The design approach is defined by a balance between contemporary and timeless features in the arrangement, layout, materials, innovative technology applications, creating an environment both aesthetically exceptional and technologically advanced.
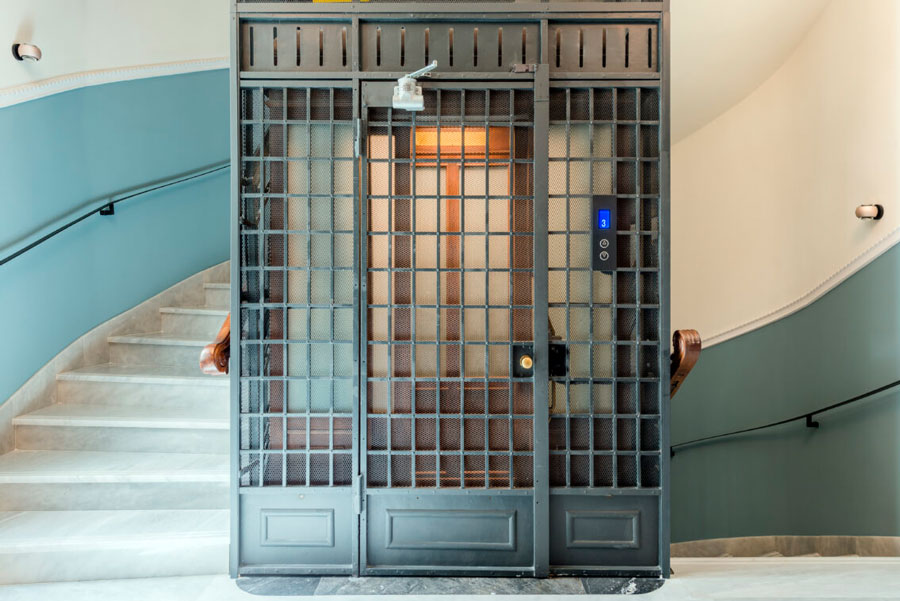
Facts & Credits
Project title PRODEA HQ
Design Urban Soul Project
Location Athens, Greece
Year 2020
Photographer Yorgis Yerolymbos
READ ALSO: ARCHITECTS TALK by ARCHISEARCH.gr | BUILDEXPO GREECE 2020

