Cityscape
The city of Varna is a post war city with an extended sea front. The urban fabric presents rich diversity as it encompasses a range of small scale houses and large scale socialist architecture. The area of the competition is surrounded by monumental public buildings, generic socialist housing blocks, houses with red-tiled sloping roofs and various architecture ventures of the last decades. Since a library is an institutional structure that is highly valued by the local community, it is placed on a prominent site next to the main spatial landmark, the Municipality Hall of Varna. The site is located on the national street E87 that places the city in the national road network.
This adds extra importance on the new Regional Library building which will be seen by any passing through the city passengers. The strong feature of the site is the Socialist Boulevard, a wide pedestrian zone defined by two green stripes. This urban feature is of major importance for the composition concept, since it belongs to the pedestrian network that links the cultural buildings of the area and acts as unifying zone for the municipality, the new library and the adjacent cultural buildings. Therefore, it becomes an opportunity for the new library building to animate this linear public square in front, by making use of it for open activities, events and exhibitions.
Statement
– Be an incubator. Bulgaria is the country with the lowest percentage of libraries per resident (3,47%) in Europe. We would like to set the beginning of a new era based on the principle of the domino effect: a library can radically alter the intellectual scene of a city, by becoming an urban condenser and a new civic landmark.
– Cause Brain Orgasm. The new digital/online area requires well trained digital literacy tutors that can navigate the users within the complex, vast, online resources. Remember ‘the good staff isn’t always online, and it isn’t always free’.
– Act as Node. The infrastructure acts as learning hub that attracts people to meet, interact, socialize, and work together. On a second level, the library functions as a tourist meeting point, where visitors meet and enjoy a relaxing time, checking out exhibitions, etc.
– Be ubiquitous; quaquaversal; A digital community is established that connects the physical structure with the city; it can be a network system that gives access to the library’s resources via internet from home, or through physical info points spread around the urban fabric.
– Be an enabler; a connector. Using the physical proximity with the local government can set a new interactive and mutually informing relationship.
Concept
The act of subtracting a large longitudinal void across the compact orthogonal volume suggests a symbolic gesture that creates ‘air’, space for the etheric body – the knowledge – to be developed. The open space of knowledge divides therefore the mass of the building into two solid volumes, one in front of the Boulevard and one in the backside of the site. The back volume is fragmented in three large zones, so that on the back of the building a ‘spine’ is created, a well-structured verticality that accommodates the fundamental parts of the library – the archive and the administration.
The slabs of the two remaining volumes are shifted; the void is distorted. The ground-based volume is shifted towards the city, opening up knowledge to the public. Artificial, geometrical contour lines, forming a climax, bare the library’s fetish, the books and the book stacks; it is about the embracement and protection of the book. The climax unfolds till the ground floor and expands outside the building. The ’library’ is given back to the city. This linear zone (Lobby) is the most public space of the building.
Organisation
Each level bears its own programmatic function. The cutting through void allows the transmission of light into the heart of the building, but also strong visual connections between floors and spaces. A ramp connects the ground, the first and the second floor of the building. This diagonal axis alters the quality of the space, creating a dynamic flow.
The vertical volume, the administration and the archive, structured in a denser way, can be accessed on all levels both through the building, but also form a separate entrance in the side road. The core interconnects vertically the archive, the administration and the loading zone, however each of these zones maintains different levels of accessibility and autonomy. The biggest mass of the books and book stacks is accommodated on and within the climax volume.
Entering the building the visitor finds himself in the lobby, a linear zone that takes over the whole front of the building and develops along with the parallel, linear square in front of the building. The lobby zone offers access to two different options: 1) on the left reaching firstly the ramp that leads the visitor to the upper levels, but also a zone of all the loud, group work and hand-on activities, 2) on the right reaching the open, public, social zone – auditorium, exhibition area (storage), dressing rooms, etc.
The first part of the ramp leads to the first level, where an entrance zone welcomes the visitor to a second copy center, the serials desk and the IT lab. The first level also accommodates the children zone.
A second ramp takes the visitor to the second level, the teenagers’ space – book collection and reading places, reference books, study and individual work area, hobby zone, circulation and reference desk, office desk and office supervisor. Parallel to the second level begins the above floating volume that accommodates few bookshelves and mostly reading places. The access to the third floor is achieved by a round staircase.
A small amphitheater brings the user from the third to the forth and fifth level which is exclusively dedicated to the adults section -book collections and reading places, individual and group work areas, circulation and reference desk. The fifth floors provides access to the sixth floor where a small pavilion resides, along with a small café, interior and outdoor reading areas.
Facts & Credits:
Office: Architects for Urbanity
Project Title: Varna Regional Library “Pencho Slaveykov“
Status: 1st prize competition winner
Team: Irgen Salianji, Marina Kounavi, Katerina Petrocheilou, Liana Sofiadi, Karolina Szóstkiewicz
Total Area: 17 500 m2
Parking Spots: 330
Official Competition Website here
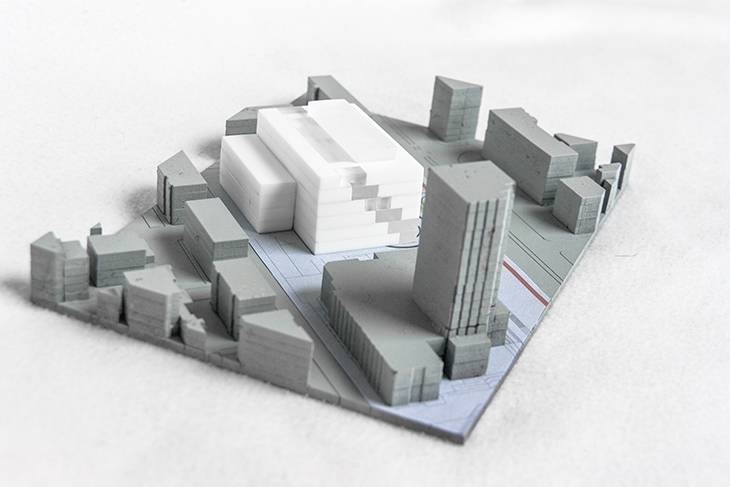 VARNA`S NEW LIBRARY COMPETITION, WINNING PROPOSAL / ARCHITECTS FOR URBANITY / MODEL
VARNA`S NEW LIBRARY COMPETITION, WINNING PROPOSAL / ARCHITECTS FOR URBANITY / MODEL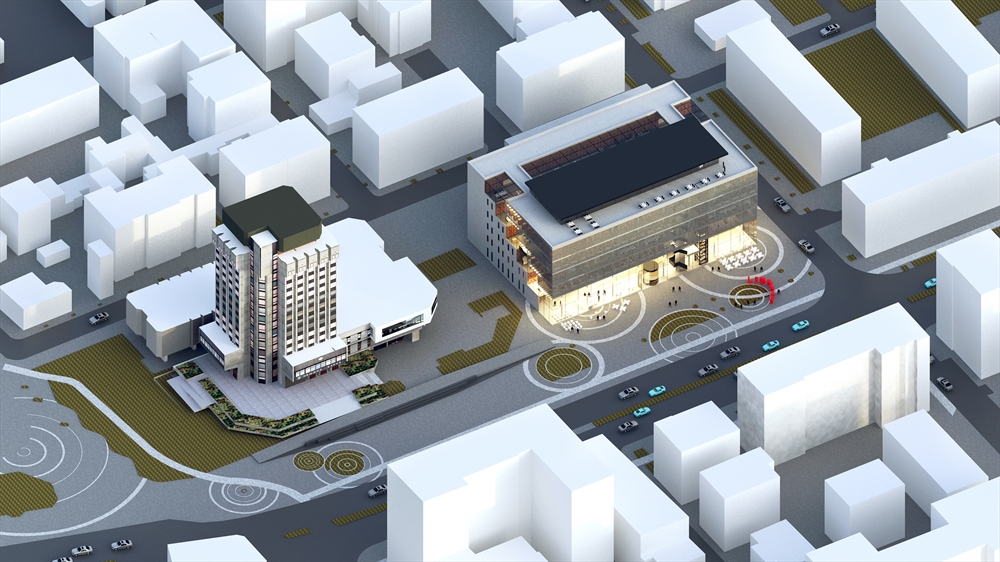 VARNA`S NEW LIBRARY COMPETITION, WINNING PROPOSAL / ARCHITECTS FOR URBANITY / AERIAL
VARNA`S NEW LIBRARY COMPETITION, WINNING PROPOSAL / ARCHITECTS FOR URBANITY / AERIAL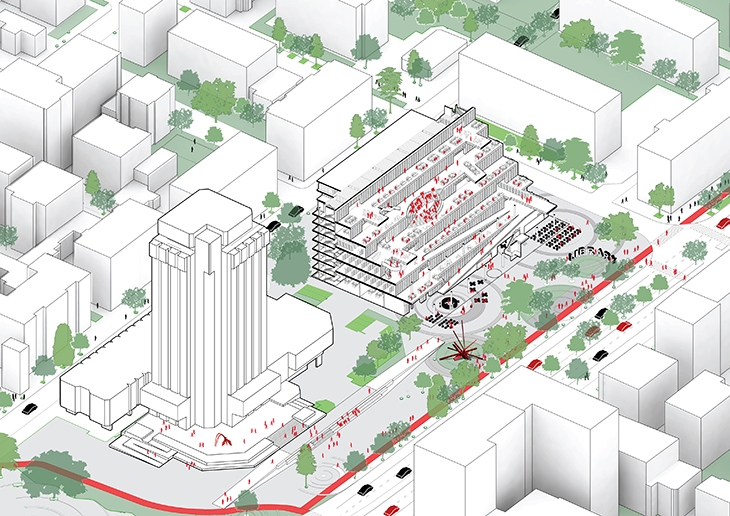 VARNA`S NEW LIBRARY COMPETITION, WINNING PROPOSAL / ARCHITECTS FOR URBANITY / AXONOMETRIC
VARNA`S NEW LIBRARY COMPETITION, WINNING PROPOSAL / ARCHITECTS FOR URBANITY / AXONOMETRIC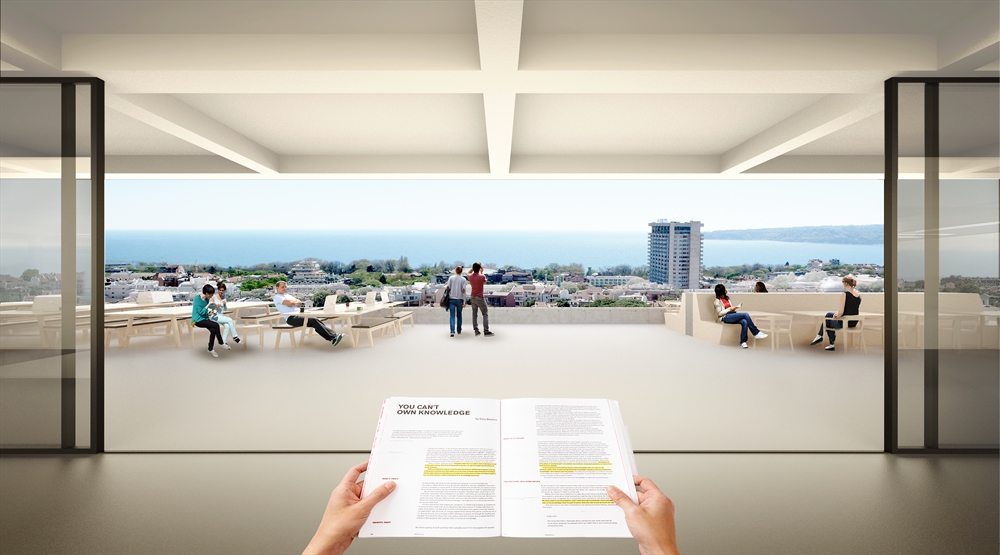 VARNA`S NEW LIBRARY COMPETITION, WINNING PROPOSAL / ARCHITECTS FOR URBANITY / ROOF
VARNA`S NEW LIBRARY COMPETITION, WINNING PROPOSAL / ARCHITECTS FOR URBANITY / ROOF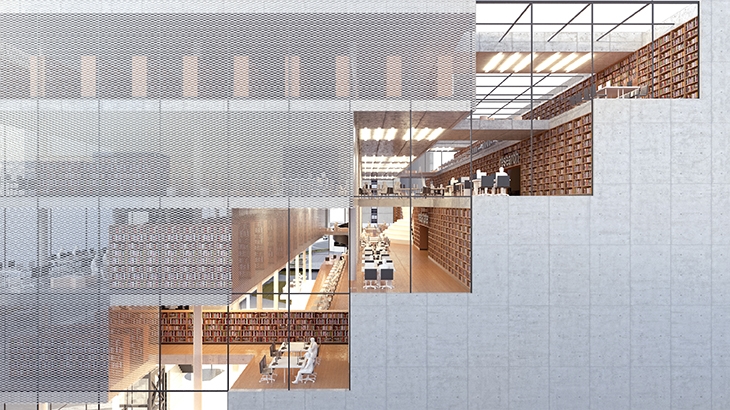 VARNA`S NEW LIBRARY COMPETITION, WINNING PROPOSAL / ARCHITECTS FOR URBANITY / CROSS FACADE
VARNA`S NEW LIBRARY COMPETITION, WINNING PROPOSAL / ARCHITECTS FOR URBANITY / CROSS FACADE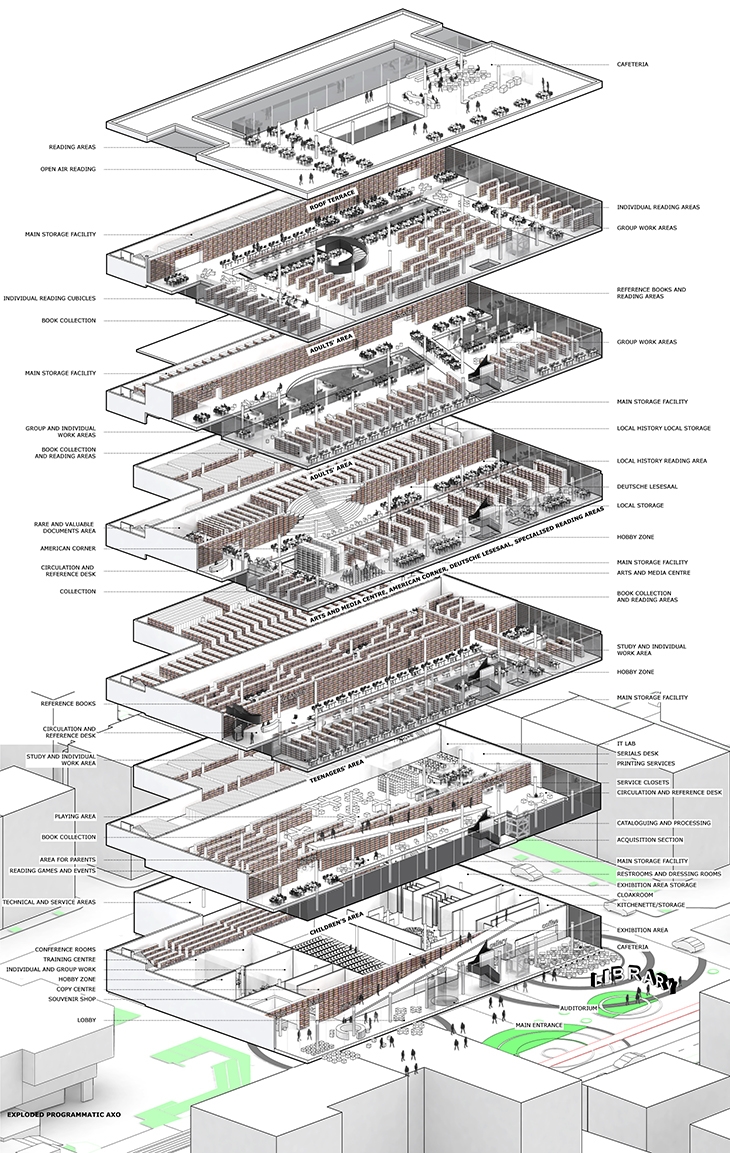 VARNA`S NEW LIBRARY COMPETITION, WINNING PROPOSAL / ARCHITECTS FOR URBANITY / EXPLODED AXONOMETRIC
VARNA`S NEW LIBRARY COMPETITION, WINNING PROPOSAL / ARCHITECTS FOR URBANITY / EXPLODED AXONOMETRIC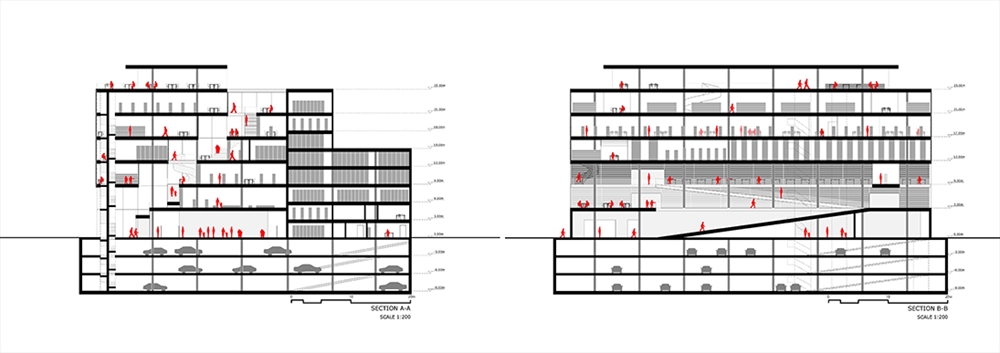 VARNA`S NEW LIBRARY COMPETITION, WINNING PROPOSAL / ARCHITECTS FOR URBANITY / SECTIONS
VARNA`S NEW LIBRARY COMPETITION, WINNING PROPOSAL / ARCHITECTS FOR URBANITY / SECTIONS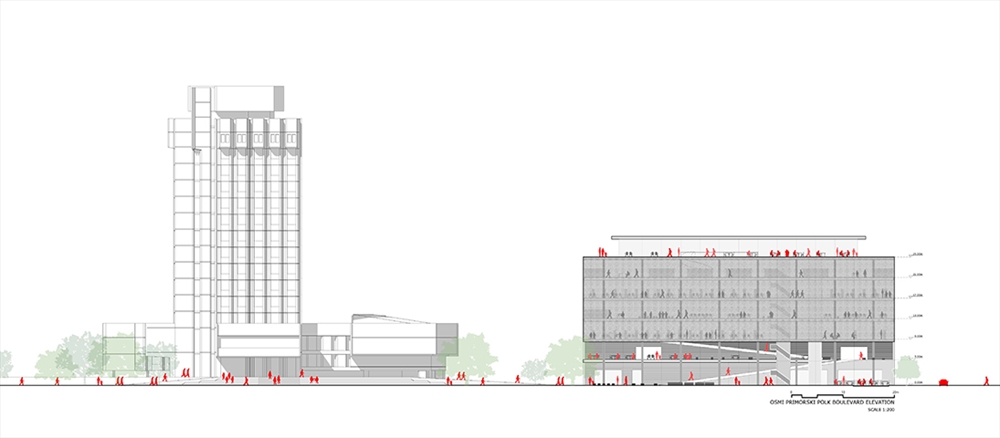 VARNA`S NEW LIBRARY COMPETITION, WINNING PROPOSAL / ARCHITECTS FOR URBANITY / ELEVATION
VARNA`S NEW LIBRARY COMPETITION, WINNING PROPOSAL / ARCHITECTS FOR URBANITY / ELEVATION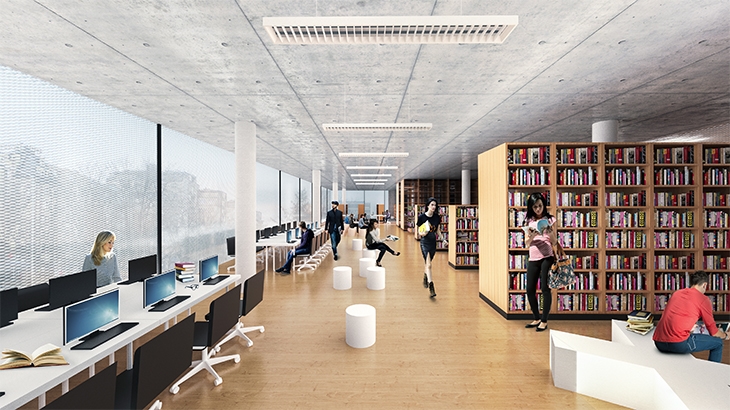 VARNA`S NEW LIBRARY COMPETITION, WINNING PROPOSAL / ARCHITECTS FOR URBANITY / INTERIOR
VARNA`S NEW LIBRARY COMPETITION, WINNING PROPOSAL / ARCHITECTS FOR URBANITY / INTERIOR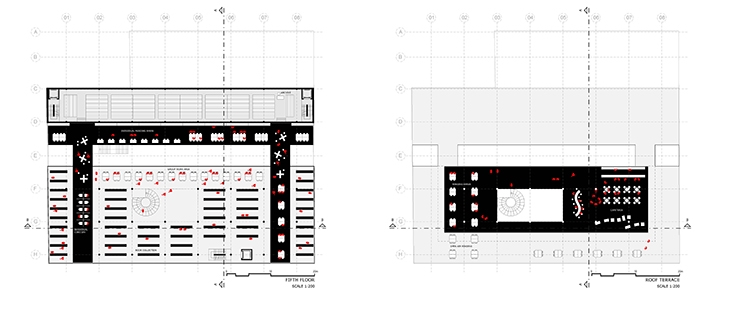 VARNA`S NEW LIBRARY COMPETITION, WINNING PROPOSAL / ARCHITECTS FOR URBANITY / PLANS
VARNA`S NEW LIBRARY COMPETITION, WINNING PROPOSAL / ARCHITECTS FOR URBANITY / PLANS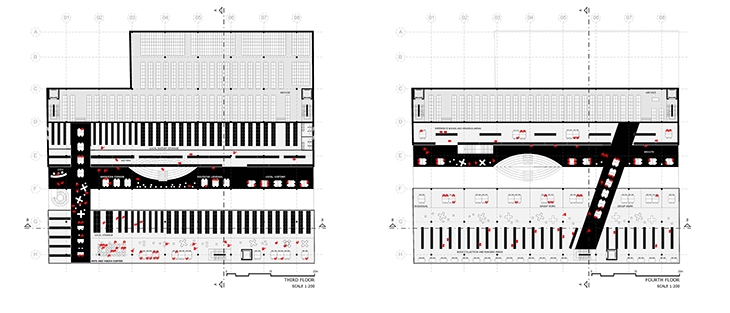 VARNA`S NEW LIBRARY COMPETITION, WINNING PROPOSAL / ARCHITECTS FOR URBANITY / PLANS
VARNA`S NEW LIBRARY COMPETITION, WINNING PROPOSAL / ARCHITECTS FOR URBANITY / PLANS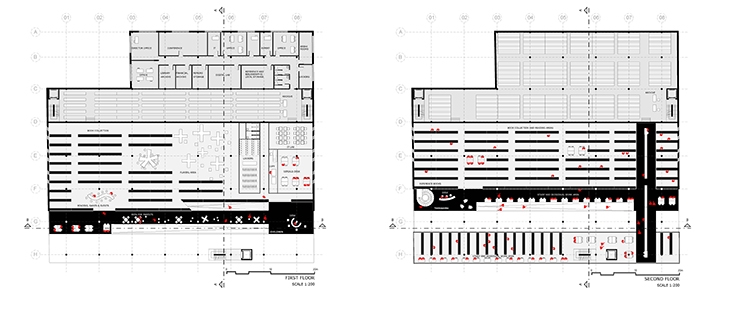 VARNA`S NEW LIBRARY COMPETITION, WINNING PROPOSAL / ARCHITECTS FOR URBANITY / PLANS
VARNA`S NEW LIBRARY COMPETITION, WINNING PROPOSAL / ARCHITECTS FOR URBANITY / PLANS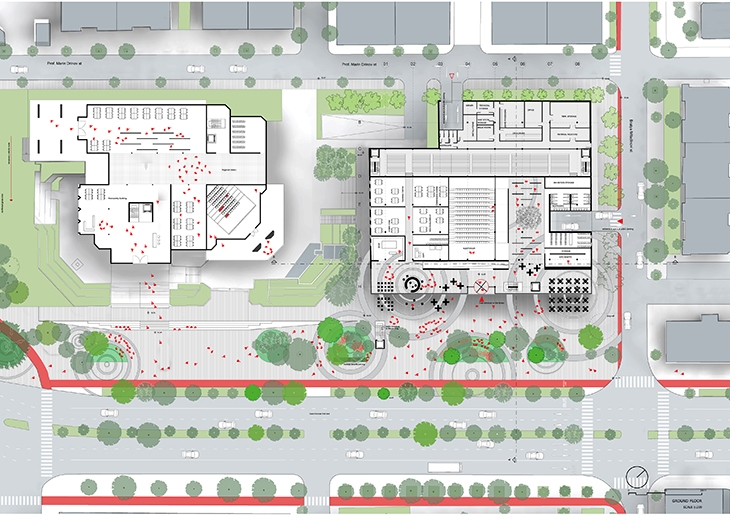 VARNA`S NEW LIBRARY COMPETITION, WINNING PROPOSAL / ARCHITECTS FOR URBANITY / SITE PLAN
VARNA`S NEW LIBRARY COMPETITION, WINNING PROPOSAL / ARCHITECTS FOR URBANITY / SITE PLAN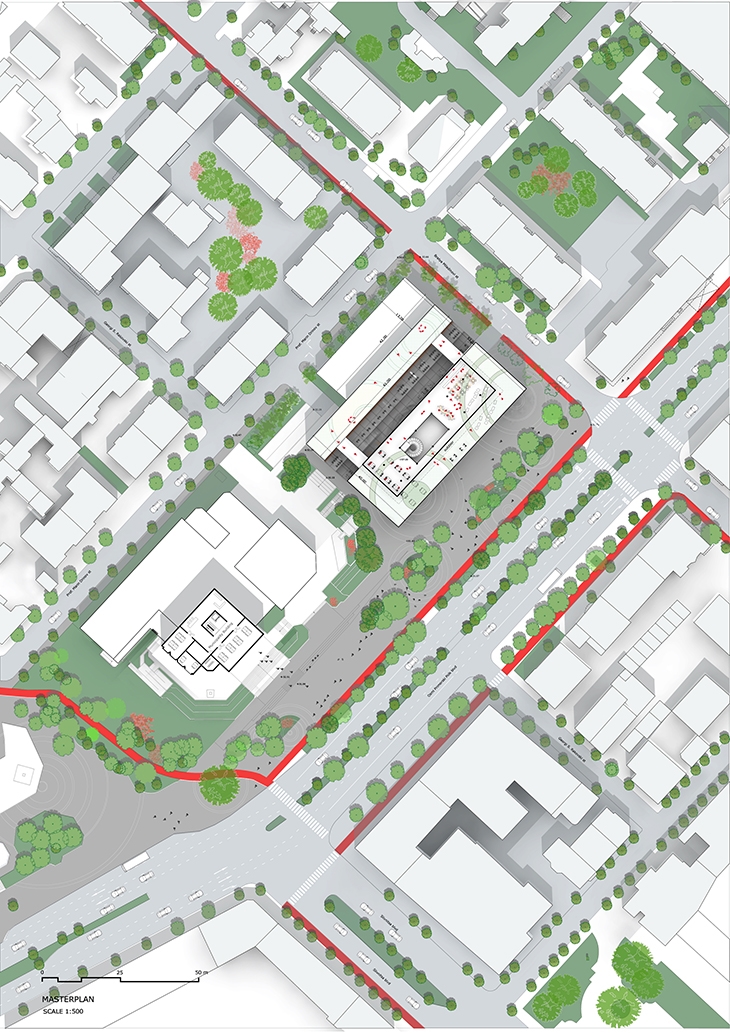 VARNA`S NEW LIBRARY COMPETITION, WINNING PROPOSAL / ARCHITECTS FOR URBANITY / SITE PLAN
VARNA`S NEW LIBRARY COMPETITION, WINNING PROPOSAL / ARCHITECTS FOR URBANITY / SITE PLAN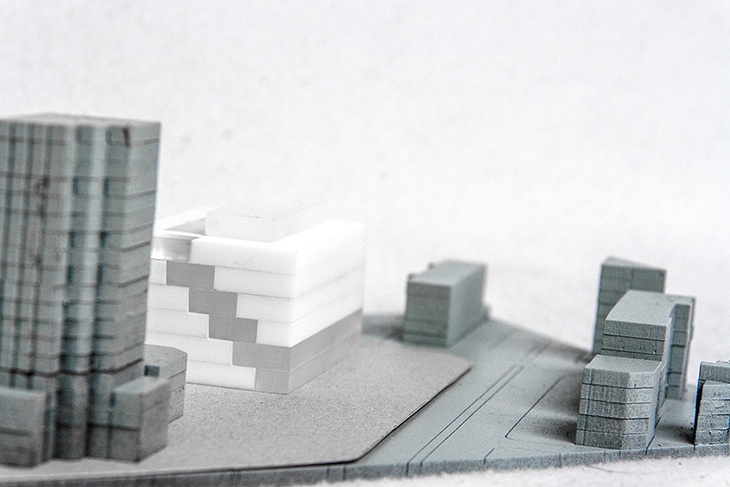 VARNA`S NEW LIBRARY COMPETITION, WINNING PROPOSAL / ARCHITECTS FOR URBANITY / MODEL
VARNA`S NEW LIBRARY COMPETITION, WINNING PROPOSAL / ARCHITECTS FOR URBANITY / MODEL VARNA`S NEW LIBRARY COMPETITION, WINNING PROPOSAL / ARCHITECTS FOR URBANITY / PROGRAMMATIC DIAGRAMS
VARNA`S NEW LIBRARY COMPETITION, WINNING PROPOSAL / ARCHITECTS FOR URBANITY / PROGRAMMATIC DIAGRAMS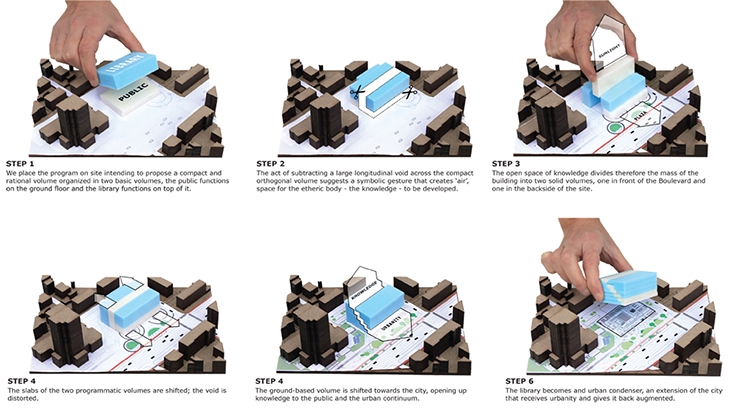 VARNA`S NEW LIBRARY COMPETITION, WINNING PROPOSAL / ARCHITECTS FOR URBANITY / CONCEPT MODELS
VARNA`S NEW LIBRARY COMPETITION, WINNING PROPOSAL / ARCHITECTS FOR URBANITY / CONCEPT MODELS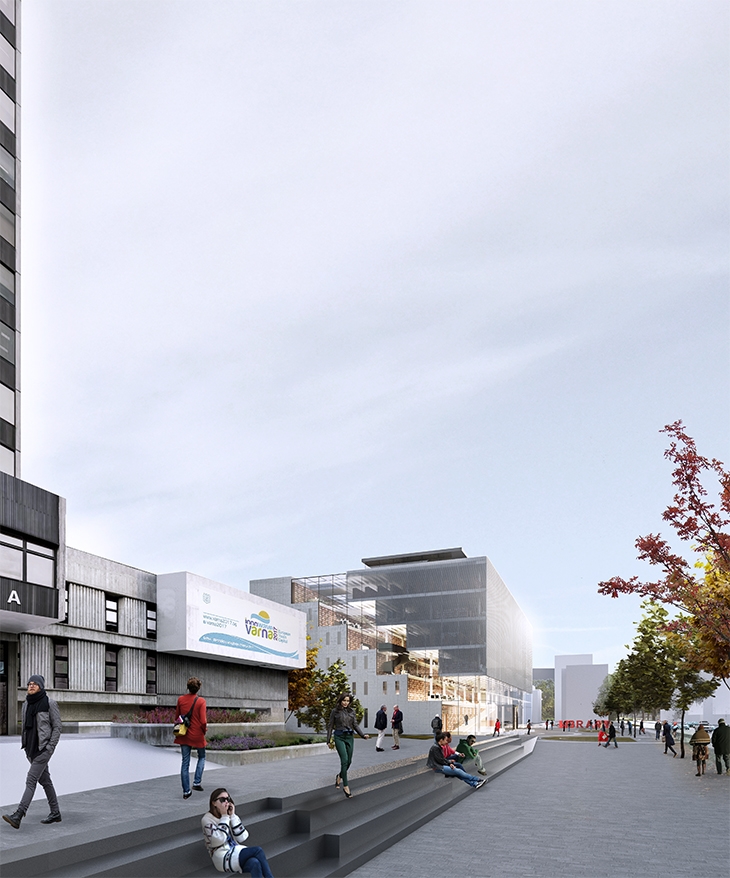 VARNA`S NEW LIBRARY COMPETITION, WINNING PROPOSAL / ARCHITECTS FOR URBANITY / STREET VIEW
VARNA`S NEW LIBRARY COMPETITION, WINNING PROPOSAL / ARCHITECTS FOR URBANITY / STREET VIEW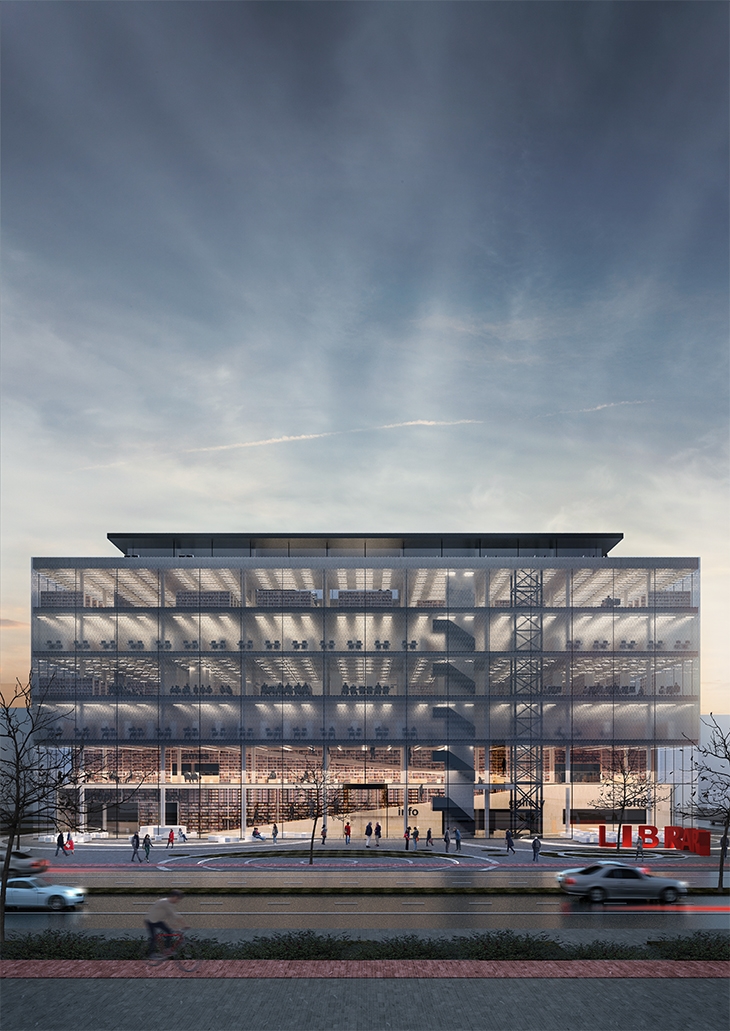 VARNA`S NEW LIBRARY COMPETITION, WINNING PROPOSAL / ARCHITECTS FOR URBANITY / EXTERIOR VIEW
VARNA`S NEW LIBRARY COMPETITION, WINNING PROPOSAL / ARCHITECTS FOR URBANITY / EXTERIOR VIEW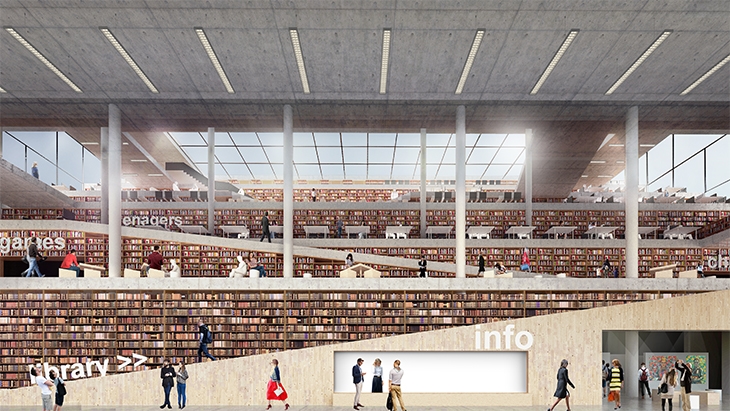 VARNA`S NEW LIBRARY COMPETITION, WINNING PROPOSAL / ARCHITECTS FOR URBANITY
VARNA`S NEW LIBRARY COMPETITION, WINNING PROPOSAL / ARCHITECTS FOR URBANITY READ ALSO: 5 FILMS FOR ALEJANDRO ARAVENA, 2016 PRITZKER PRIZE LAUREATE