Ο μικρός ξενώνας στα περίχωρα της Στοκχόλμης λειτουργεί ως συμπληρωματικό κτίσμα της παραδοσιακής οικίας μίας οικογένειας της οποίας οι ανάγκες αυξήθηκαν με την πάροδο του χρόνου. Το μαύρο σπιτάκι τοποθετήθηκε στρατηγικά στον κήπο ώστε να οργανώνει και να διαχωρίζει λειτουργίες διαφορετικού χαρακτήτα (χώρος στάθμευσης, πρόσβαση στην παραλία, υπάρχον κτίσμα) και να διαχειρίζεται την ποικιλότητα του άμεσου φυσικού του περίγυρου (λιβάδι, παραλία, κήπος). Βυθισμένο σε σχέση με το κύριο κτίσμα και το δρόμο, το κτίριο αναδιπλώνεται για να ενταχθεί και ενσωματωθεί στο τοπίο. Η μορφή του προκύπτει από τη σχέση του με το φυσικό περιβάλλον και αποβλέπει στη μεγιστοποίηση του εσωτερικού ελεύθερου χώρου. Η χρήση ενός μόνο υλικού στο εξωτερικό και το χρώμα του συμβάλλουν στην ένταξή του στο τοπίο. Η γωνία που σχηματίζει ο όγκος του ξενώνα δημιουργεί έναν προστατευμένο υπαίθριο χώρο απ’ όπου μπορεί κανείς να απολαύσει τη θέα προς το αρχιπέλαγο της Στοκχόλμης.
Το σπιτάκι των 42 τ.μ. κατασκευάστηκε με προκατασκευασμένο ξύλινο σκελετό που συναρμολογήθηκε επί τόπου μέσα σε μια μέρα και επενδύθηκε με μαύρη λαμαρίνα. Παρότι το μικρό αυτό κτίριο ξεχωρίζει από τα άλλα σπίτια της περιοχής, λόγω μεγέθους αλλά και λόγω της μορφής του, η χρήση της λαμαρίνας, υλικό που χρησιμοποιείται ευρέως για την επικάλυψη των στεγών, το βοηθάει να συσχετιστεί με τον περίγυρο του.
Το σπίτι έχει μία παχιά εξωτερική στρώση θερμομόνωσης που διατηρεί την εσωτερική θερμοκρασία του όσο το δυνατόν πιο σταθερή ολόκληρο το χρόνο. Η τοποθέτηση του κτιρίου στο οικόπεδο και ο προσανατολισμός του συμβάλλουν στο καλό εσωτερικό κλίμα, χειμώνα και καλοκαίρι. Η κύρια πηγή θέρμανσης το χειμώνα είναι μία ξυλόσομπα ενώ το καλοκαίρι το κλίμα ρυθμίζεται από τη σωστή τοποθέτηση των παραθύρων για διαμπερή αερισμό.
EN
The small house in the outskirts of Stockholm serves as an annex to the traditional home of a family whose needs have grown over time
The little black house was positioned strategically in the garden, so that it would organize and separate functions that are different by their nature (car park, access to the water front, main building) and handle the diversity of its immediate physical surroundings (meadow, water, garden). Sunk deeper than the main building or the street, the new construction folds back to become part of the landscape and fit in. Its form is inspired by its relationship with its natural surroundings while seeking to maximize the space available inside.
The little black house was positioned strategically in the garden, so that it would organize and separate functions that are different by their nature (car park, access to the water front, main building) and handle the diversity of its immediate physical surroundings (meadow, water, garden). Sunk deeper than the main building or the street, the new construction folds back to become part of the landscape and fit in. Its form is inspired by its relationship with its natural surroundings while seeking to maximize the space available inside.
The use of one sole material for the exterior and its colour contribute to its fitting in with the landscape. The angle formed by the volume of the house produces a sheltered space outdoors, where one can enjoy the view of the archipelago.
It has been designed to offer occasional hospitality to members of the family. It consists of a sitting room, bedroom and bathroom. A “functional wall” which is comprised of a kitchenette, storage space and a couch that converts into two bunk beds for the children, leaves the floor surface uncluttered and makes the space look roomier than it is.
The 42 m² little house was constructed with a prefabricated wooden frame, assembled in situ in just one day, and clad with black sheet iron. Although the small house stands out both in size and style from the other houses in the area, the steel cladding that is commonly used for roofs, helps it connect it to its surroundings.
The house has a thick external insulation layer that keeps the interior temperature as constant as possible all year round. The house’s orientation helps to maintain a good interior climate in both summer and winter. The main heat source in the winter is a wood stove in the living room and in the summer the interior climate is optimized by the placement of sufficient windows for natural cross ventilation.
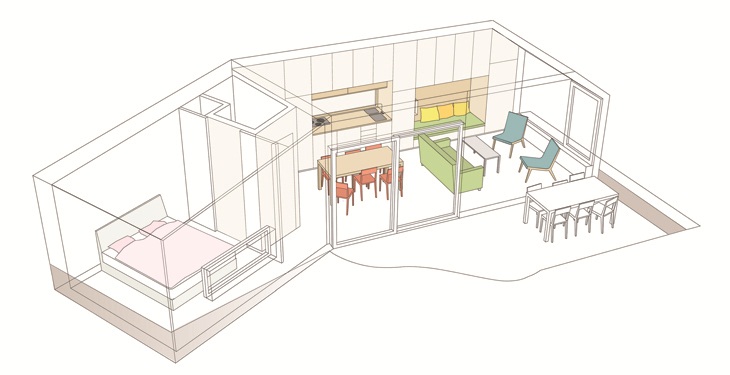 AXO
AXO PLAN
PLAN CONCEPT
CONCEPT MODEL
MODEL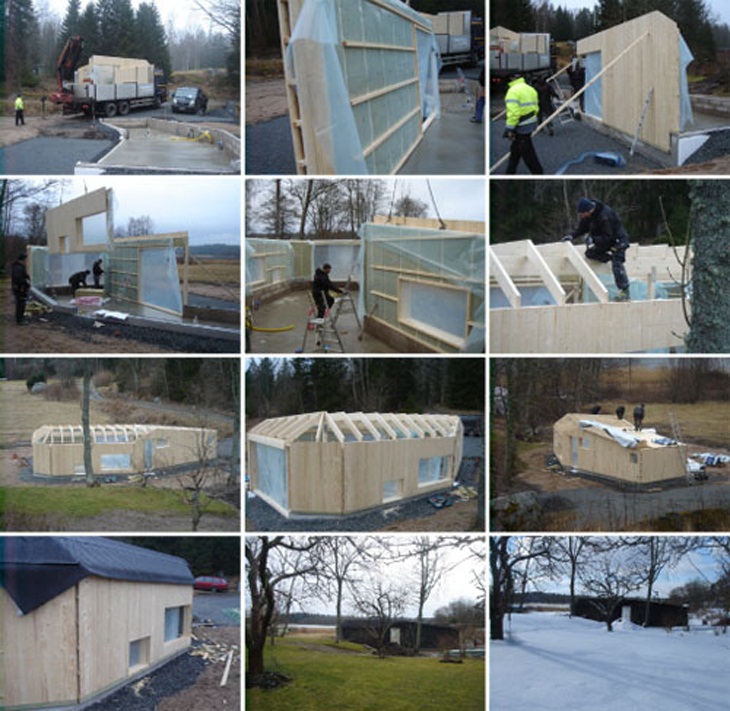 CONSTRUCTION PROCESS
CONSTRUCTION PROCESS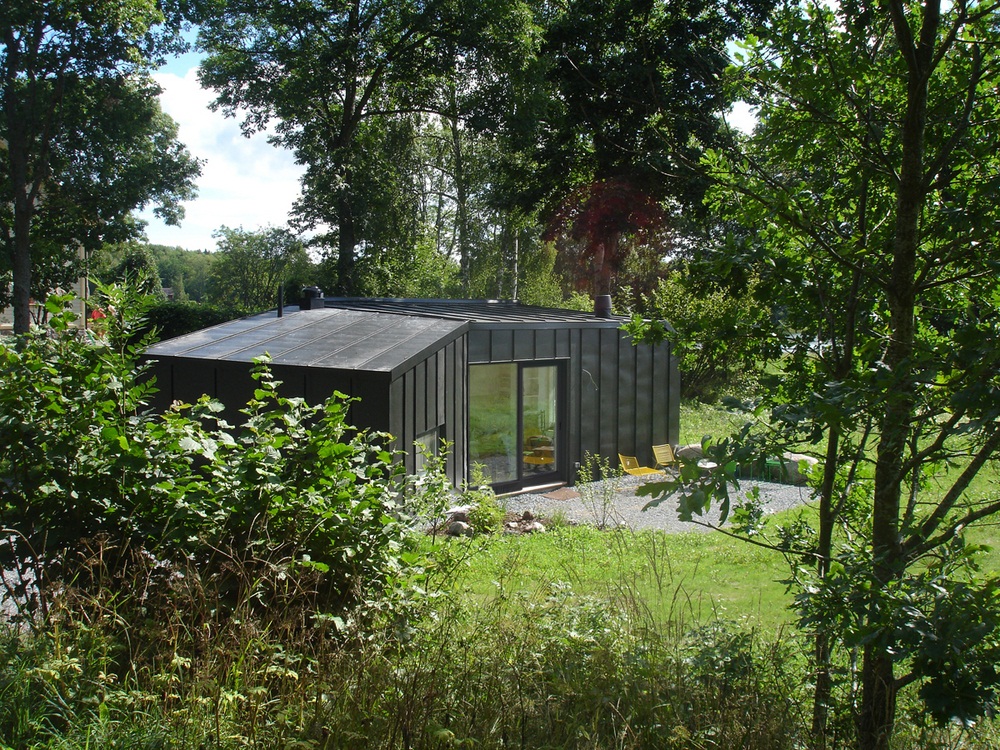 PHOTO BY KYLE GUDSELL
PHOTO BY KYLE GUDSELL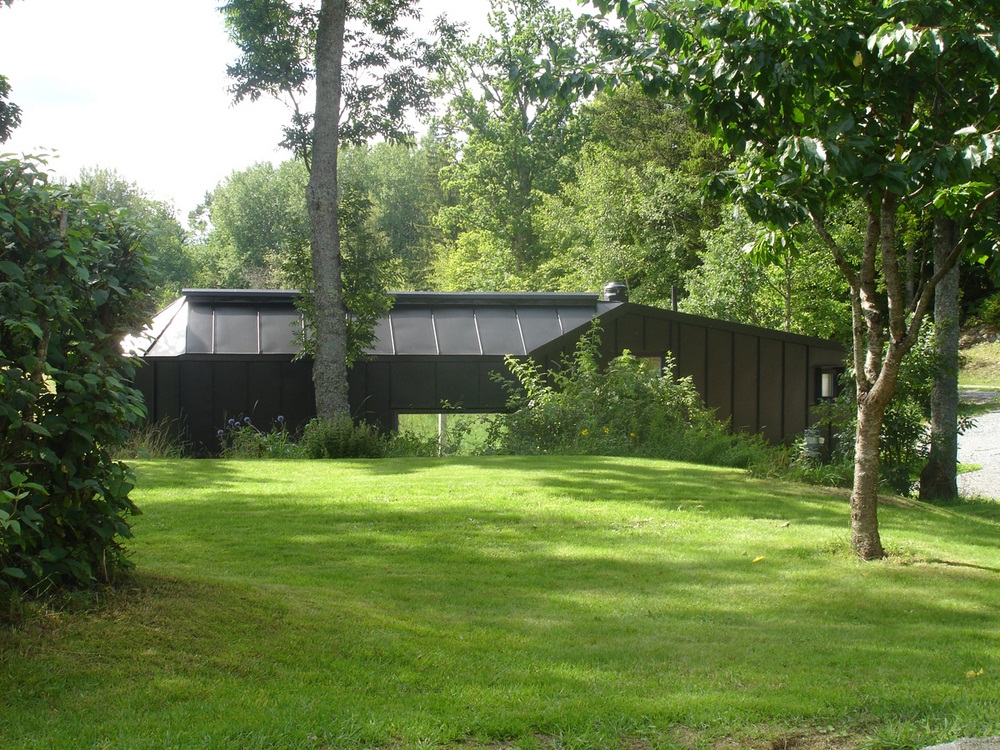 PHOTO BY KYLE GUDSELL
PHOTO BY KYLE GUDSELL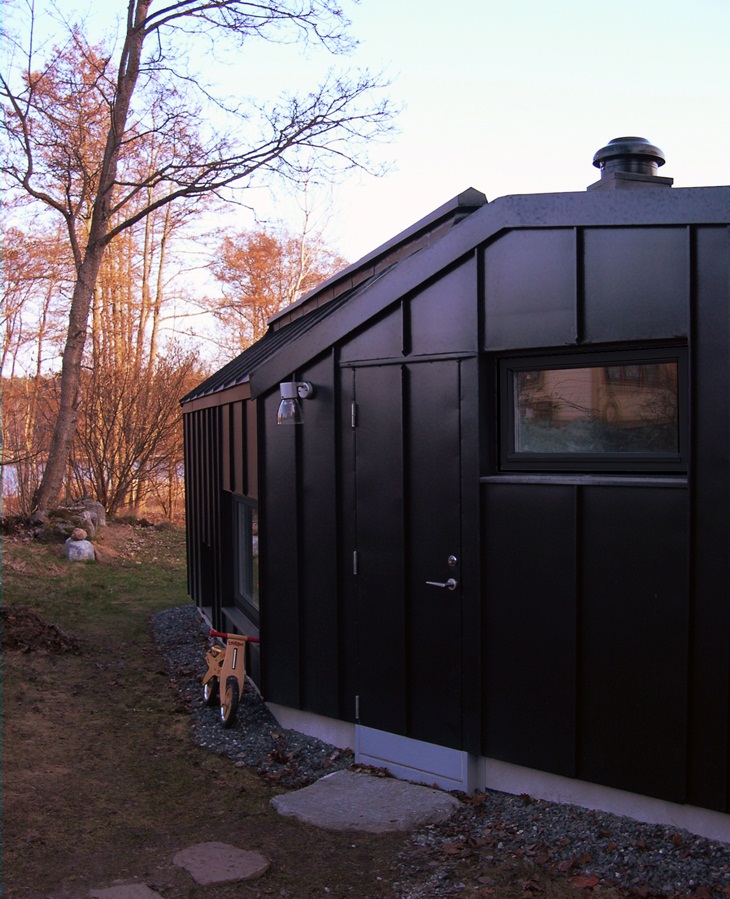 PHOTO BY KYLE GUDSELL
PHOTO BY KYLE GUDSELL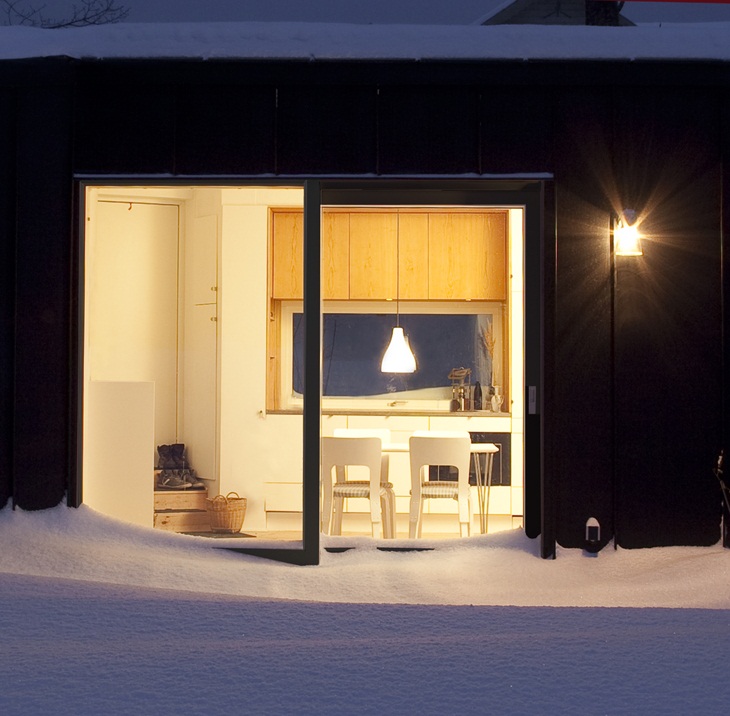 PHOTO BY CONJUCTION, FABIAN SVENSSON, JENS KLEVJE
PHOTO BY CONJUCTION, FABIAN SVENSSON, JENS KLEVJE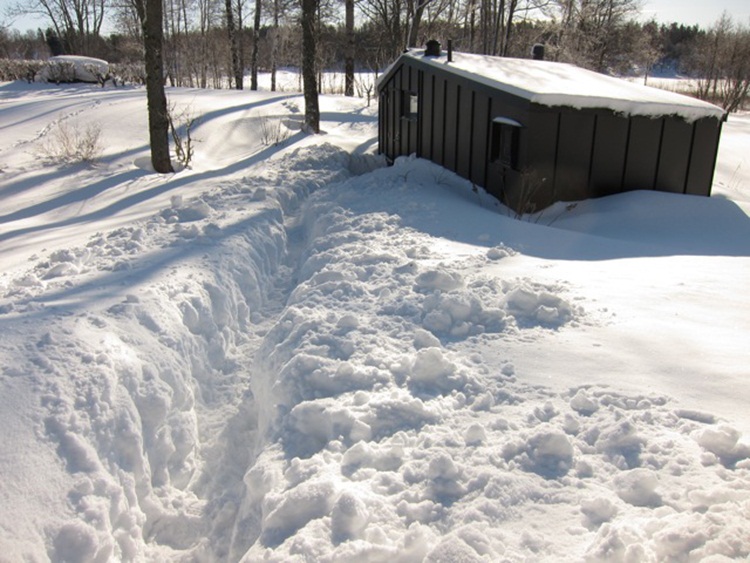 PHOTO BY CONJUCTION, FABIAN SVENSSON, JENS KLEVJE
PHOTO BY CONJUCTION, FABIAN SVENSSON, JENS KLEVJE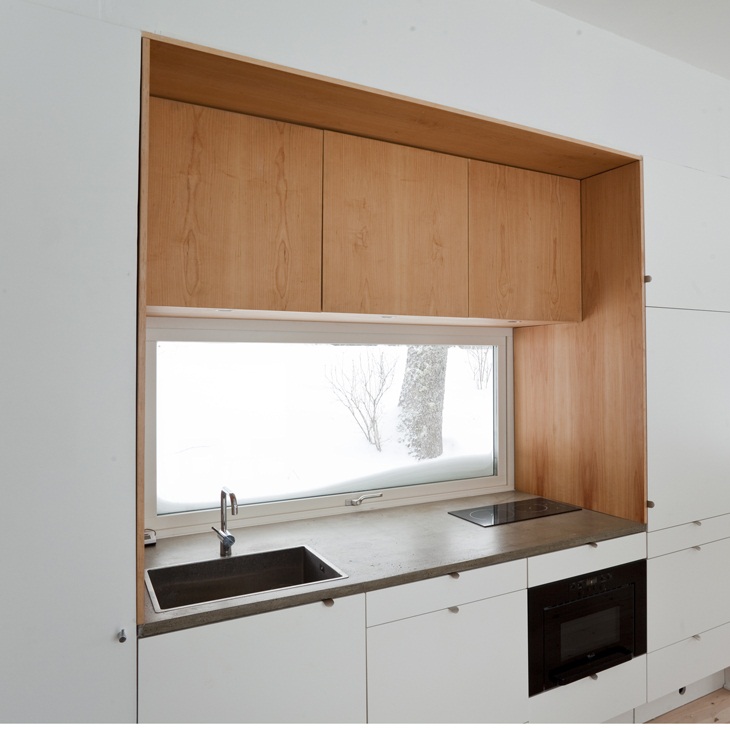 PHOTO BY CONJUCTION, FABIAN SVENSSON, JENS KLEVJE
PHOTO BY CONJUCTION, FABIAN SVENSSON, JENS KLEVJE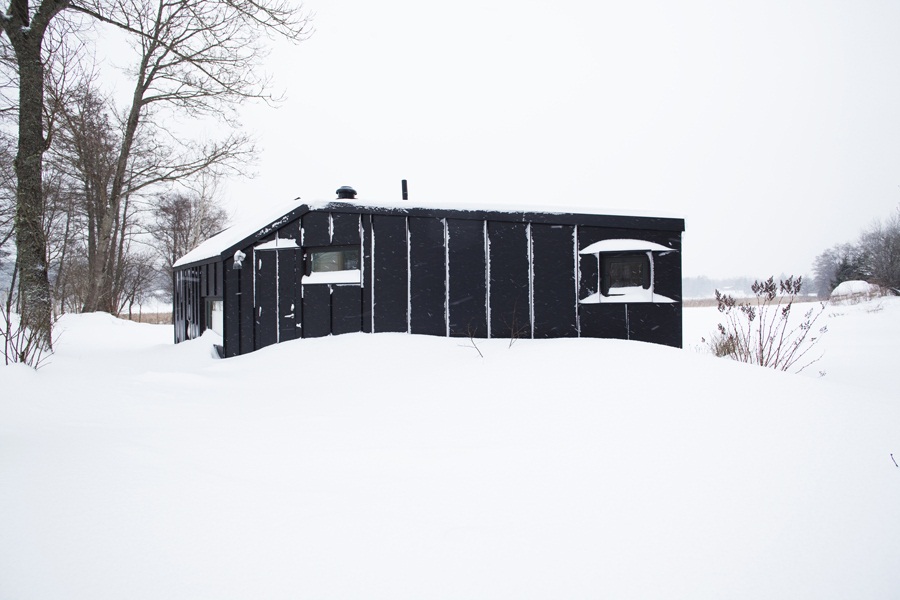 PHOTO BY CONJUCTION, FABIAN SVENSSON, JENS KLEVJE
PHOTO BY CONJUCTION, FABIAN SVENSSON, JENS KLEVJE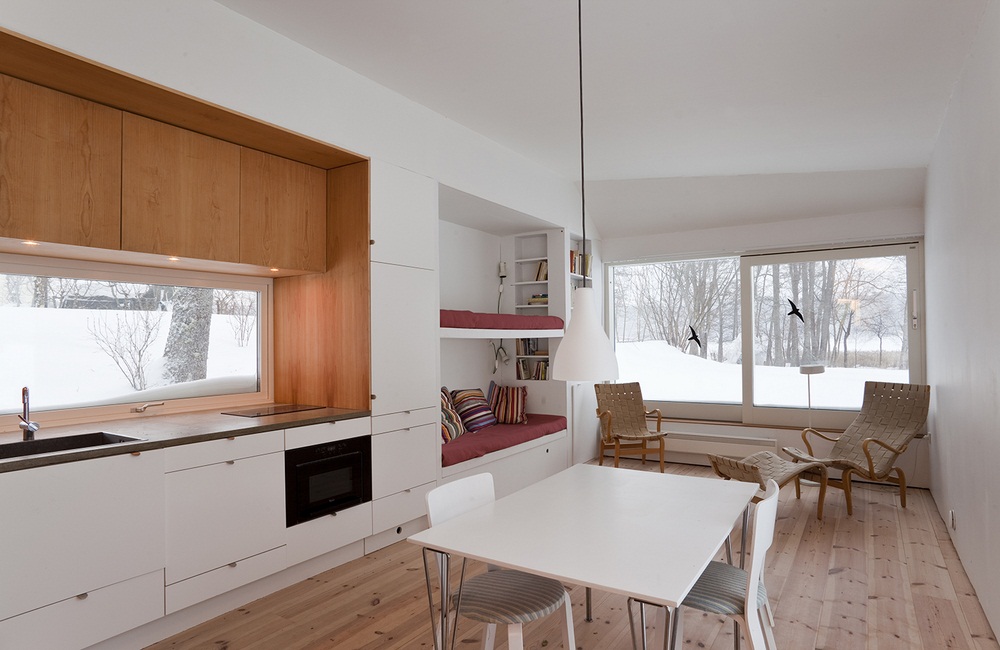 PHOTO BY CONJUCTION, FABIAN SVENSSON, JENS KLEVJE
PHOTO BY CONJUCTION, FABIAN SVENSSON, JENS KLEVJEPAAN Architects video / Pecha Kucha Athens
READ ALSO: FARO:Fabrica de Artes y Oficios / PAAN Architects