Vernacular meets Minimalism – 2 Villas in Paros island by besko Architects Engineers Consultants
The project consists of two Villas with guest areas and outdoor facilities, located in Santa Maria, a nature environmentally protected peninsula characterized as ‘‘Natura’’ at the North East end of Paros in close proximity to Naoussa, that overlooks the sea and the islets Fonisses, Ovriokastro and Kouronisi, and gazes towards the horizon the neighboring island of Naxos.
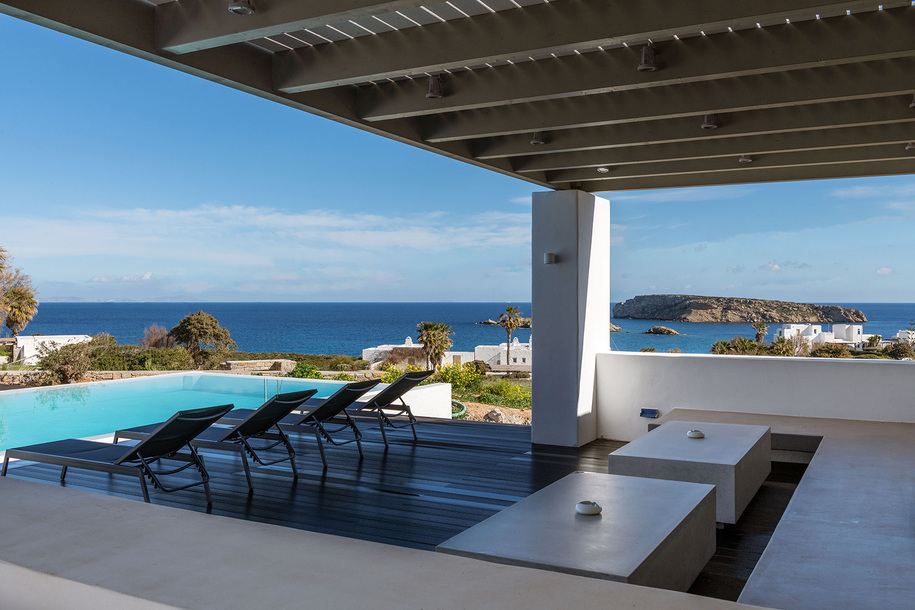
Situated on the focal point of the lot, terraced courtyards and wide-open spaces lead to a plateau which extends between the indoor and outdoor spaces.
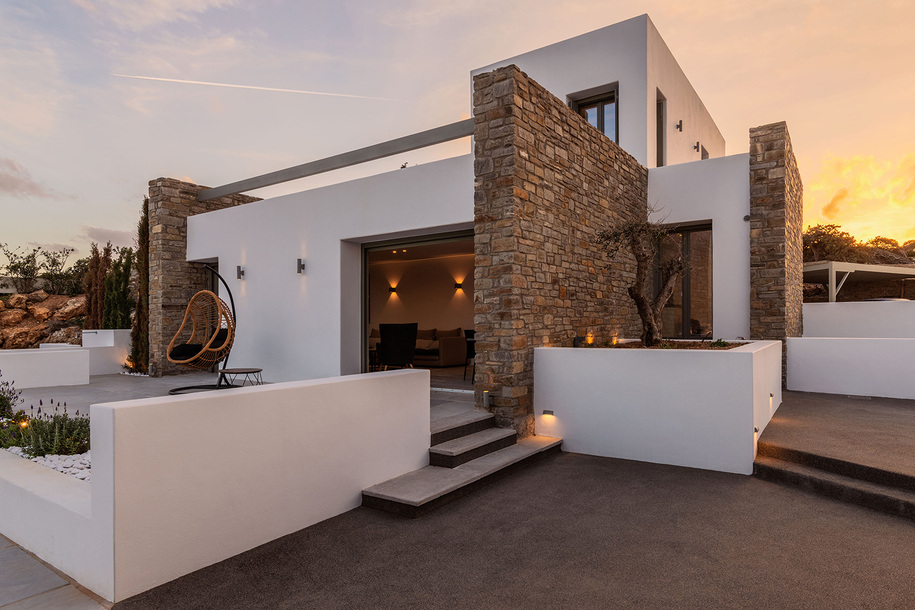
A blend of minimal architecture and traditional Cycladic architecture, combined with the Mediterranean landscape creates a unique atmosphere.
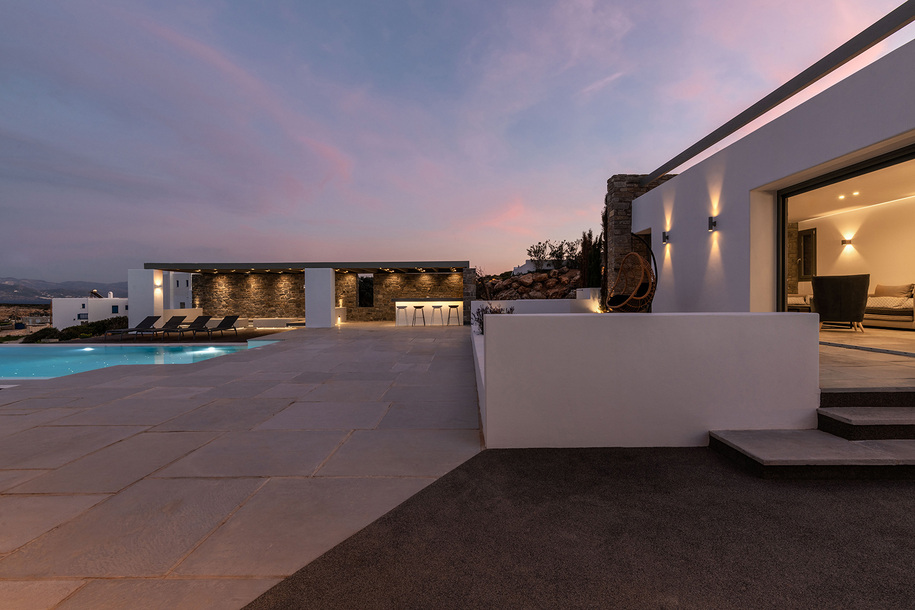
The Villas key architectural design was the use of existing elements of the surrounding scenery such as the natural rock formations, the topography and the
microclimate of the site.
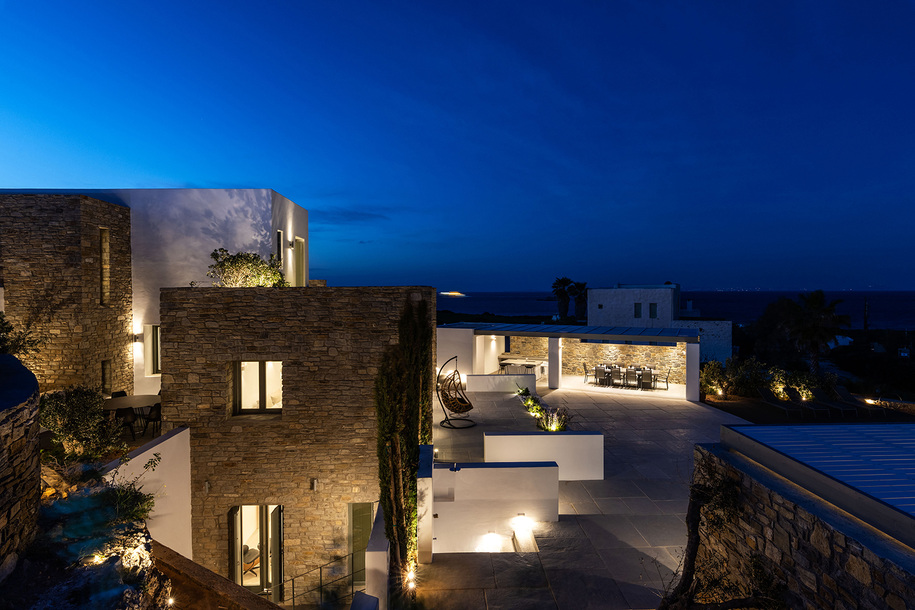
Following the wisdom of vernacular architecture, the design embraces the natural slope using the logic of terraces, allowing an unobscured view to the endless Aegean Blue, found only a few hundred meters away.
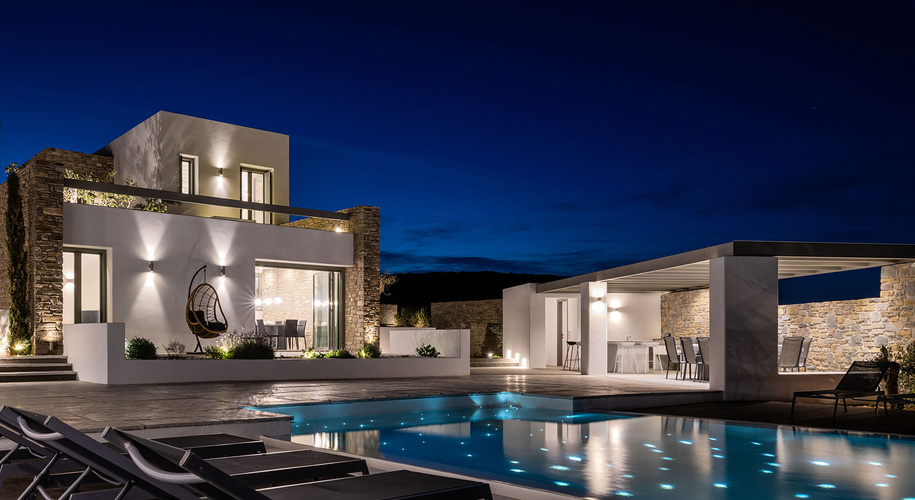
The north side opens onto the patio entrance and creates inner courtyards, protected from the wind, while the east side is dominated by the pool area and surrounding leisure facilities giving the user an unobstructed sense of freedom and a translucent sensation between interior and exterior spaces.
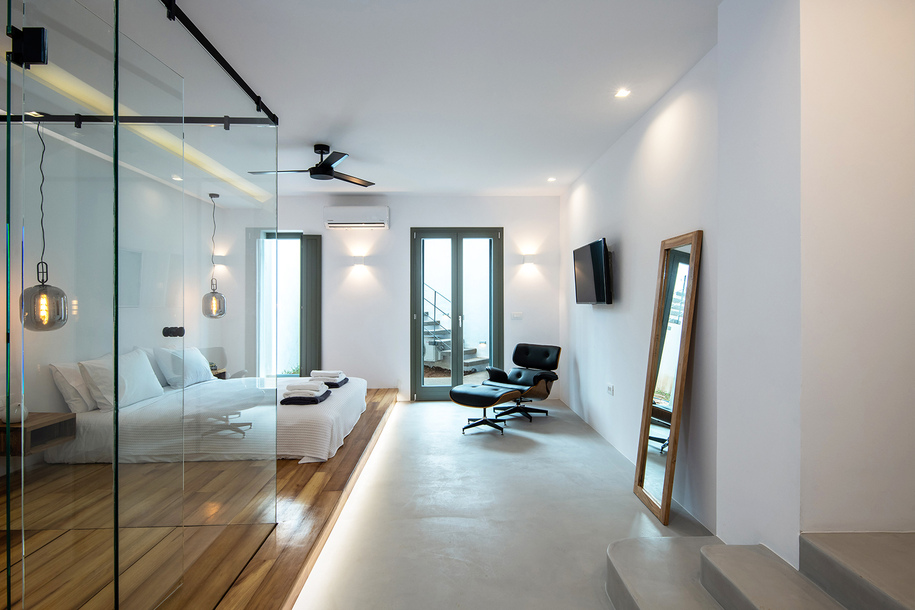
The overall complex leaves the natural landscape intact as it curves to the topography of the site, adapting to the environment and dissolving the boundaries between private and public spaces, volumes and voids, build and open space.
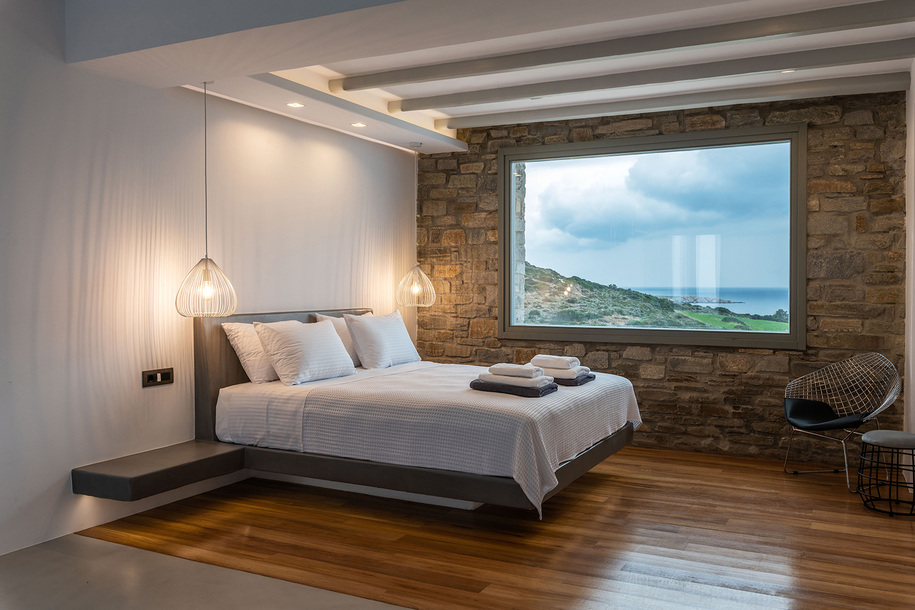
The Villas and the pool have been thoughtfully positioned on the site so that one can
fully enjoy its amphitheatrical view.
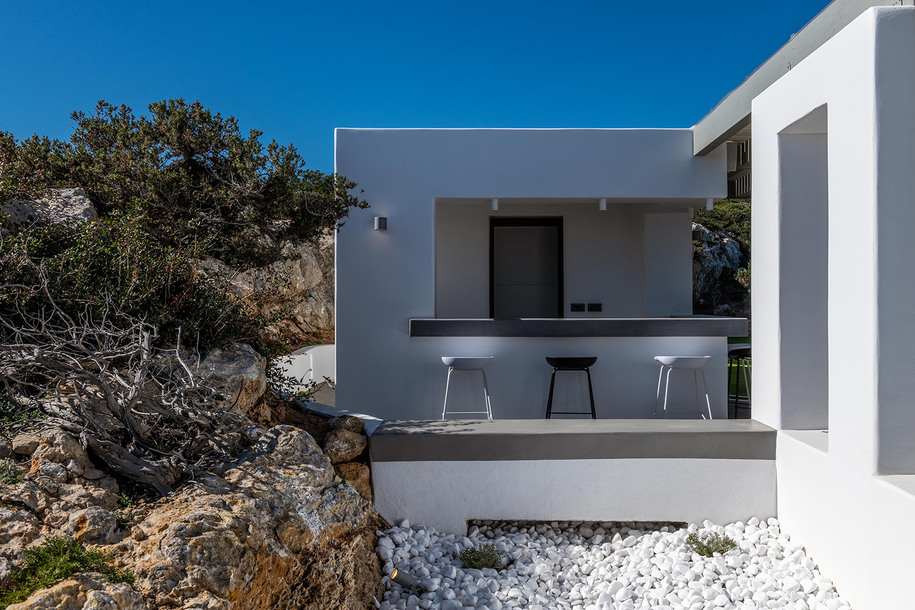
The volumes are divided in order to create sheltered courtyards from the northerly winds. Furthermore, the built space was designed both with white plaster volumes and with natural stone masonry walls in order to create a natural transition amongst the spaces according to the island’s vernacular.
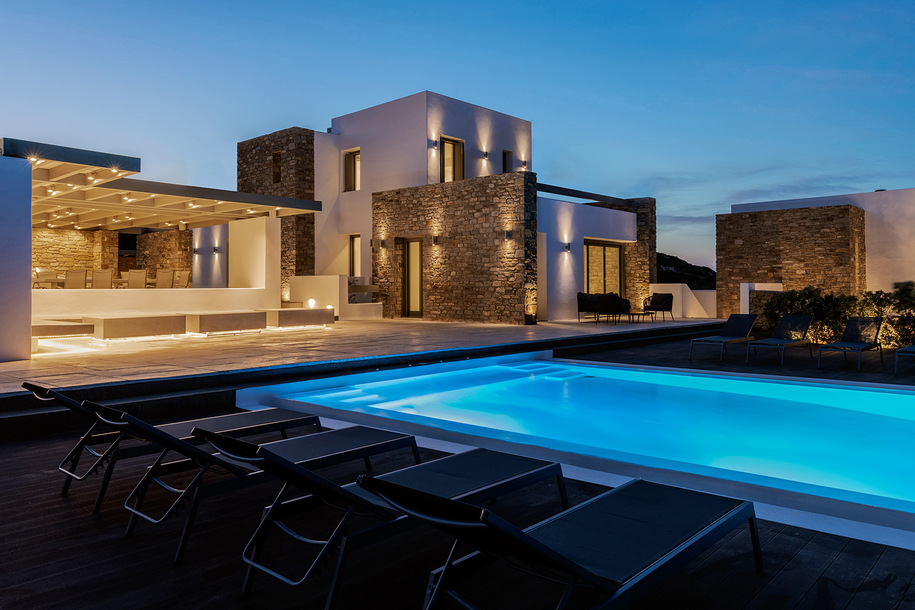
All of the areas were carefully manipulated in order to create a minimal yet hospitable surrounding.
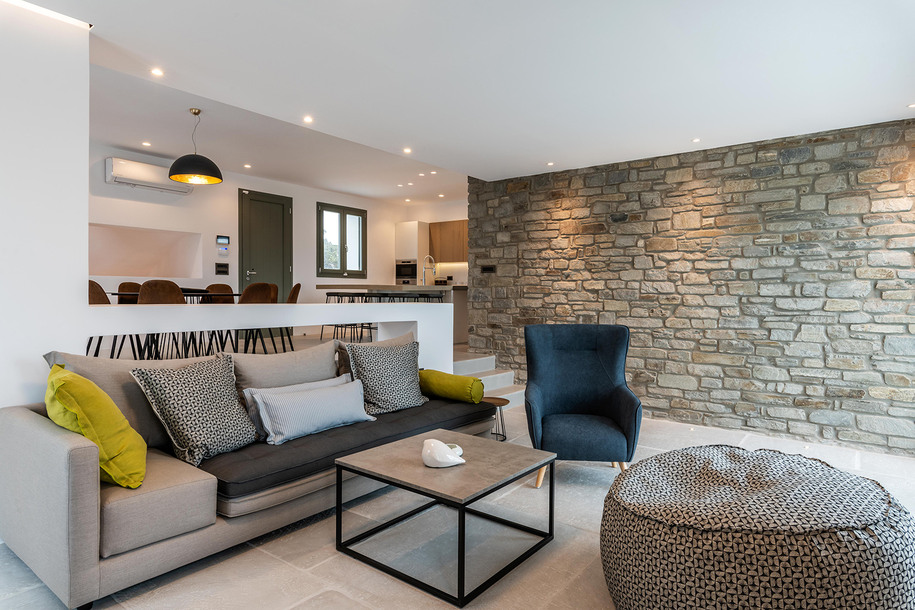
The character of the island, with simple clean lines, characterizes all areas, while white and earth tones meet in harmony with the Cycladic environment. Intimacy, coziness, and comfort were key elements in our architectural concept.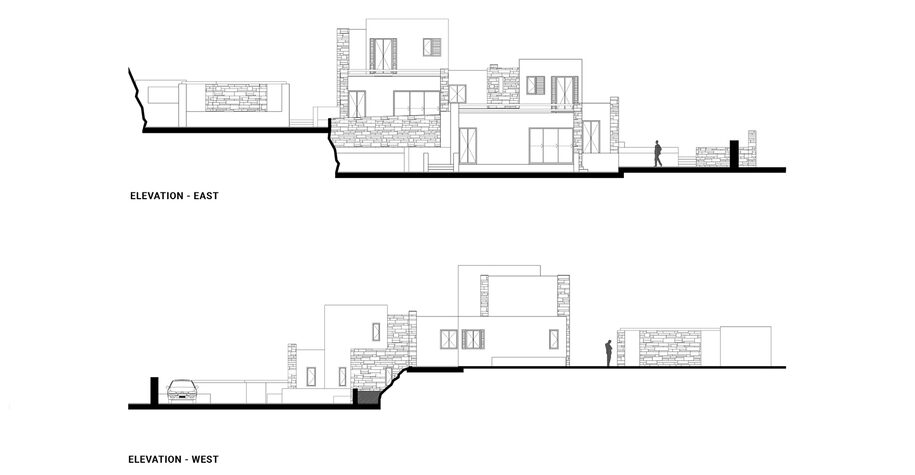
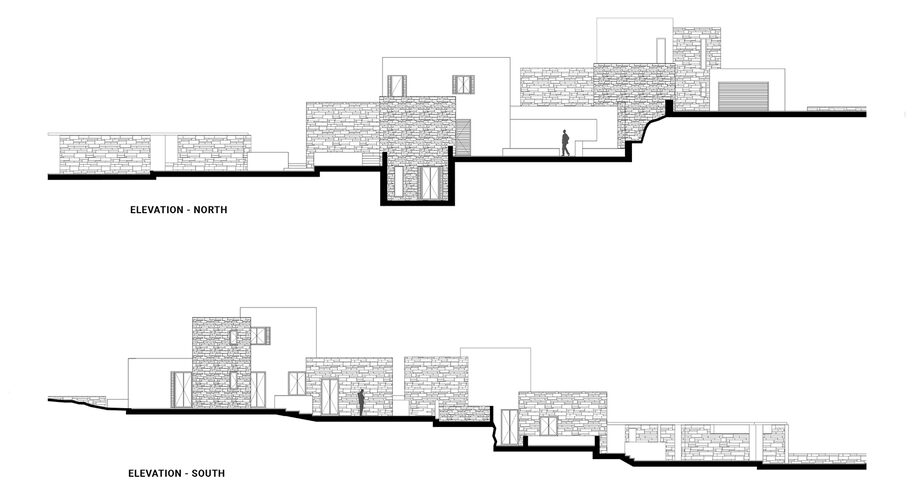
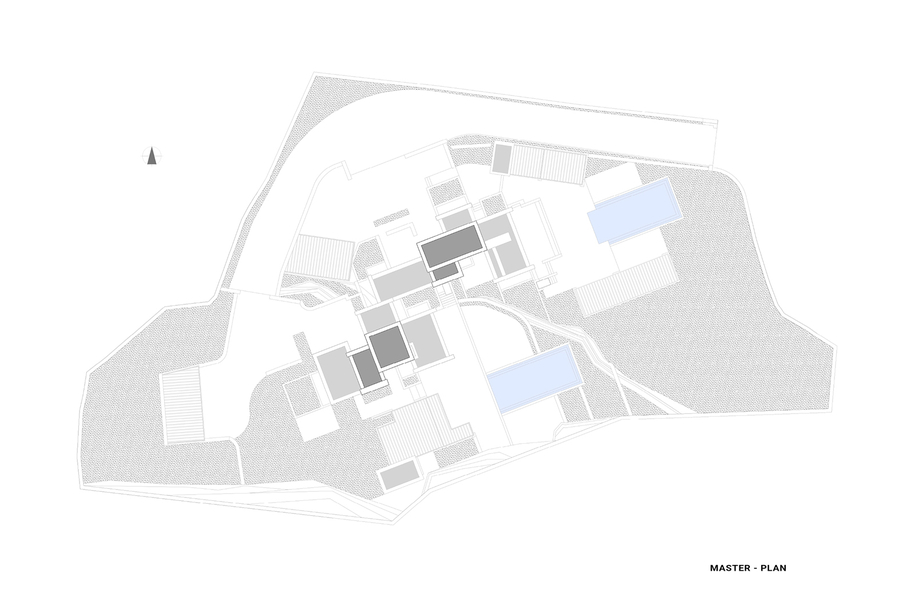
Credits & Details
Development – Construction: 141 Developers
Architectural Firm: besko Architects Engineers Consultants
Lead Architect: Makris Aristeidis
Architect: Belemezi Louiza Maria
Structural Engineering: Chamorousos Constantine, Matsakis Constantine
Electrical Mechanical Engineering: Hydron
Photographer: Bekas Andreas
Year: 2021
Location: Santa Maria, Paros Island, Cyclades
READ ALSO: GRUPPA STUDIO and ANAGRAM A-U win first prize in the competition for the reconstruction of the Town Hall in Přerov, Czech Republic