In Guadalajara in Spain Al Descubierto Architectura design Villa Icaria, arranged like a small articulated village, with volumes that allow the landscape to pass through and others that ,enclosed within the stone structures, capture visual fragments.
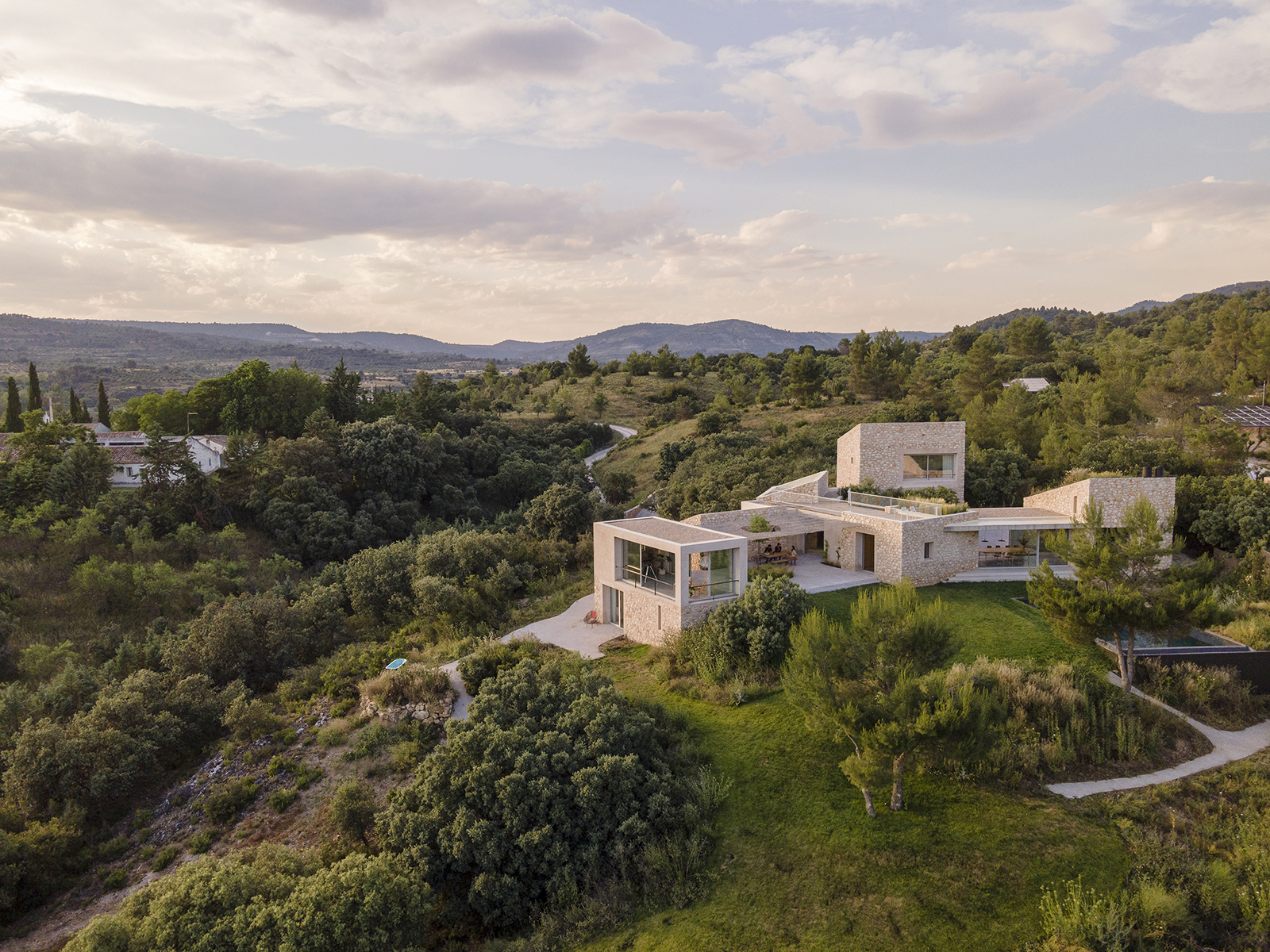
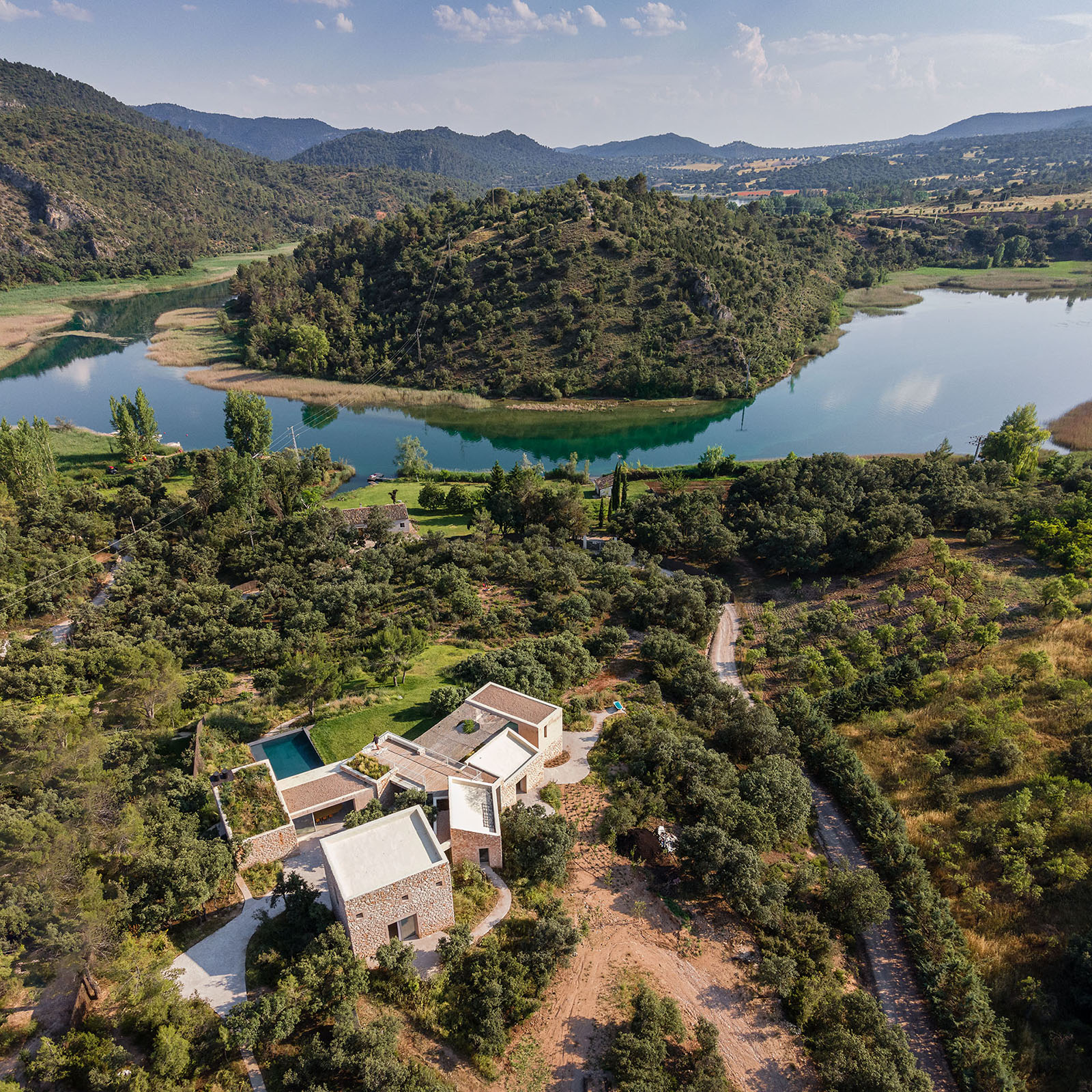
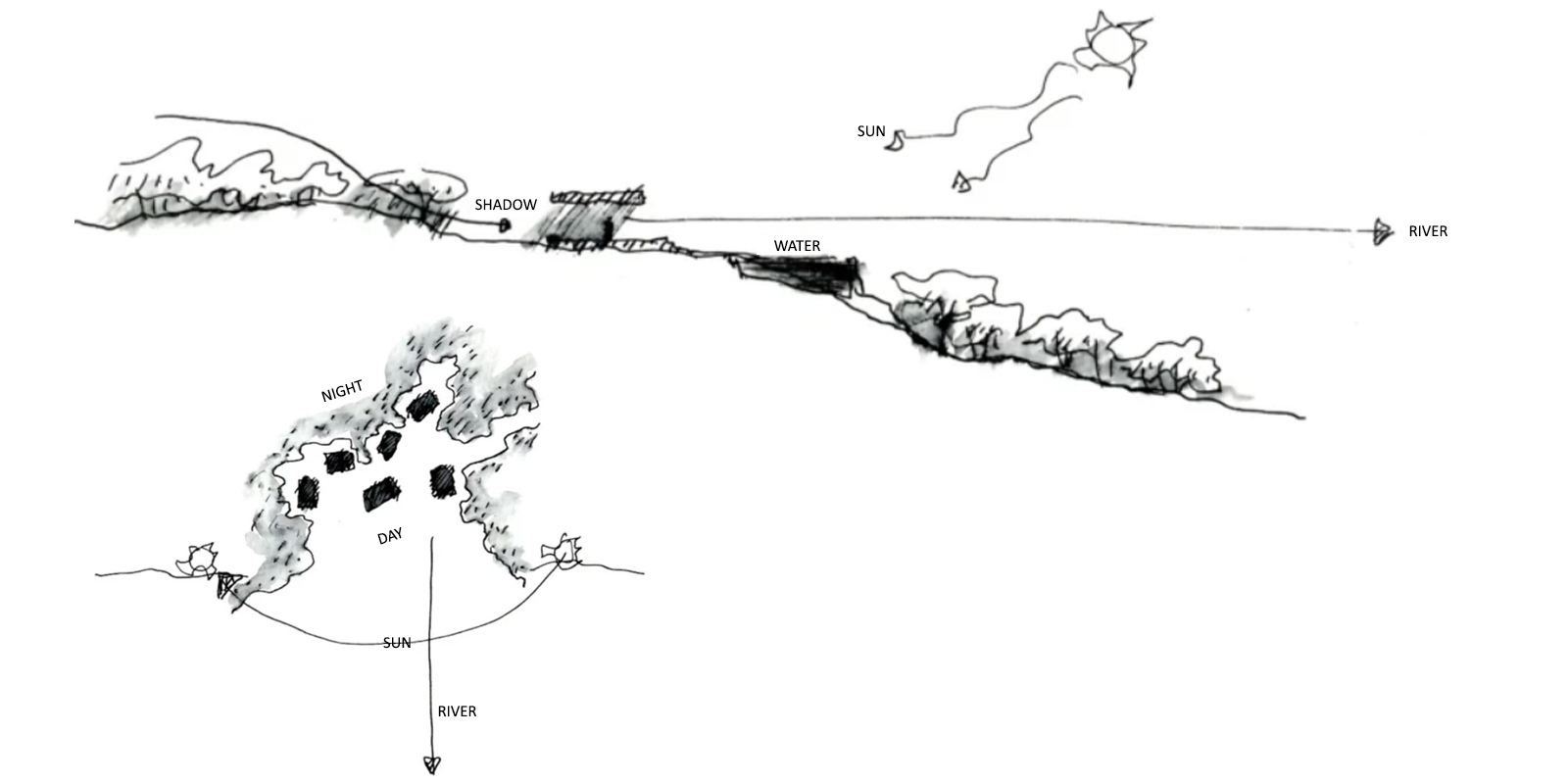
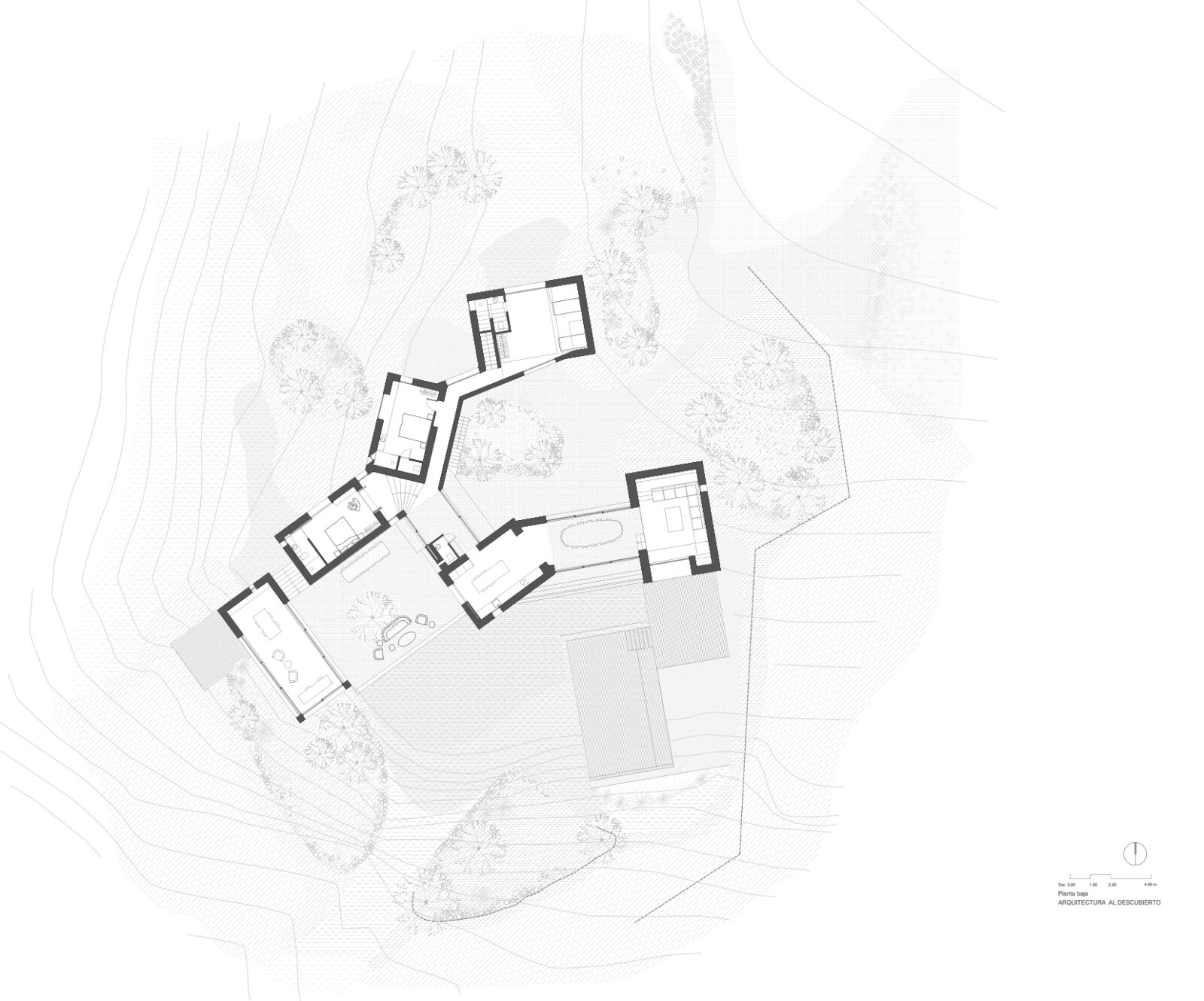
Villa Icaria is located on the banks of the Tagus River, along the shores of the Sea of Castile—an architectural ensemble that aligns landscape, art, and avant-garde design within a unique stay in time, where ecology and sustainability take center stage.
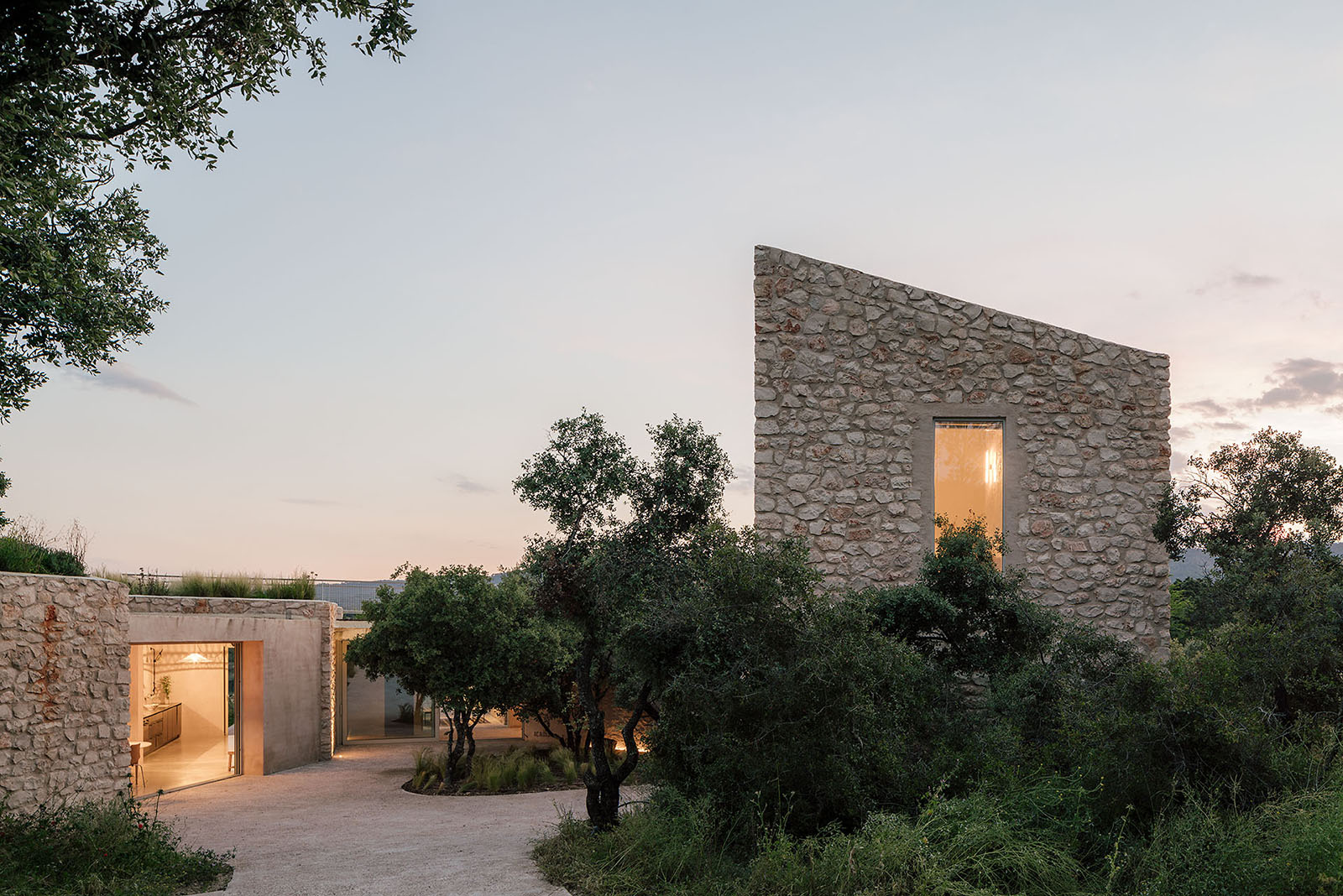
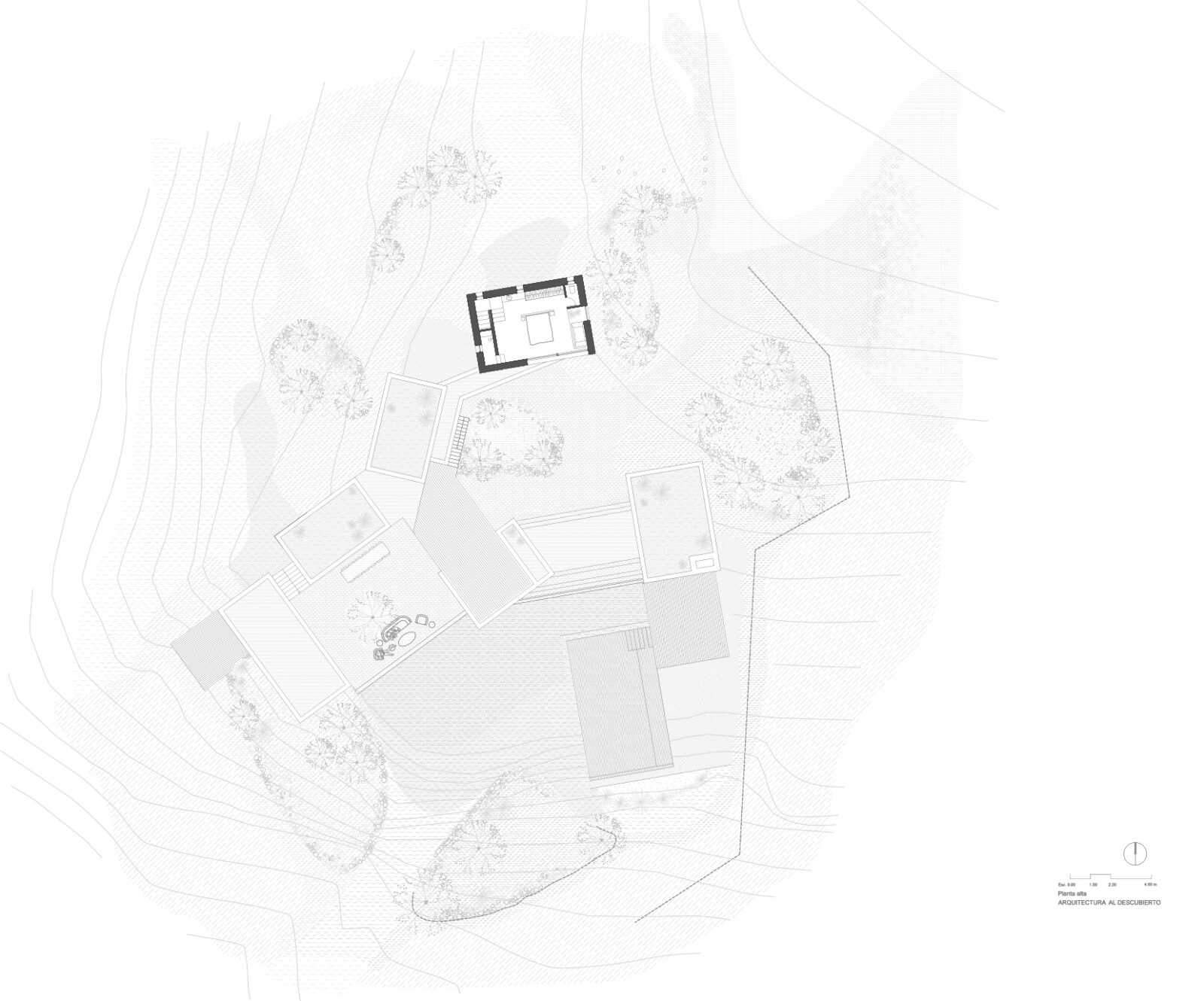

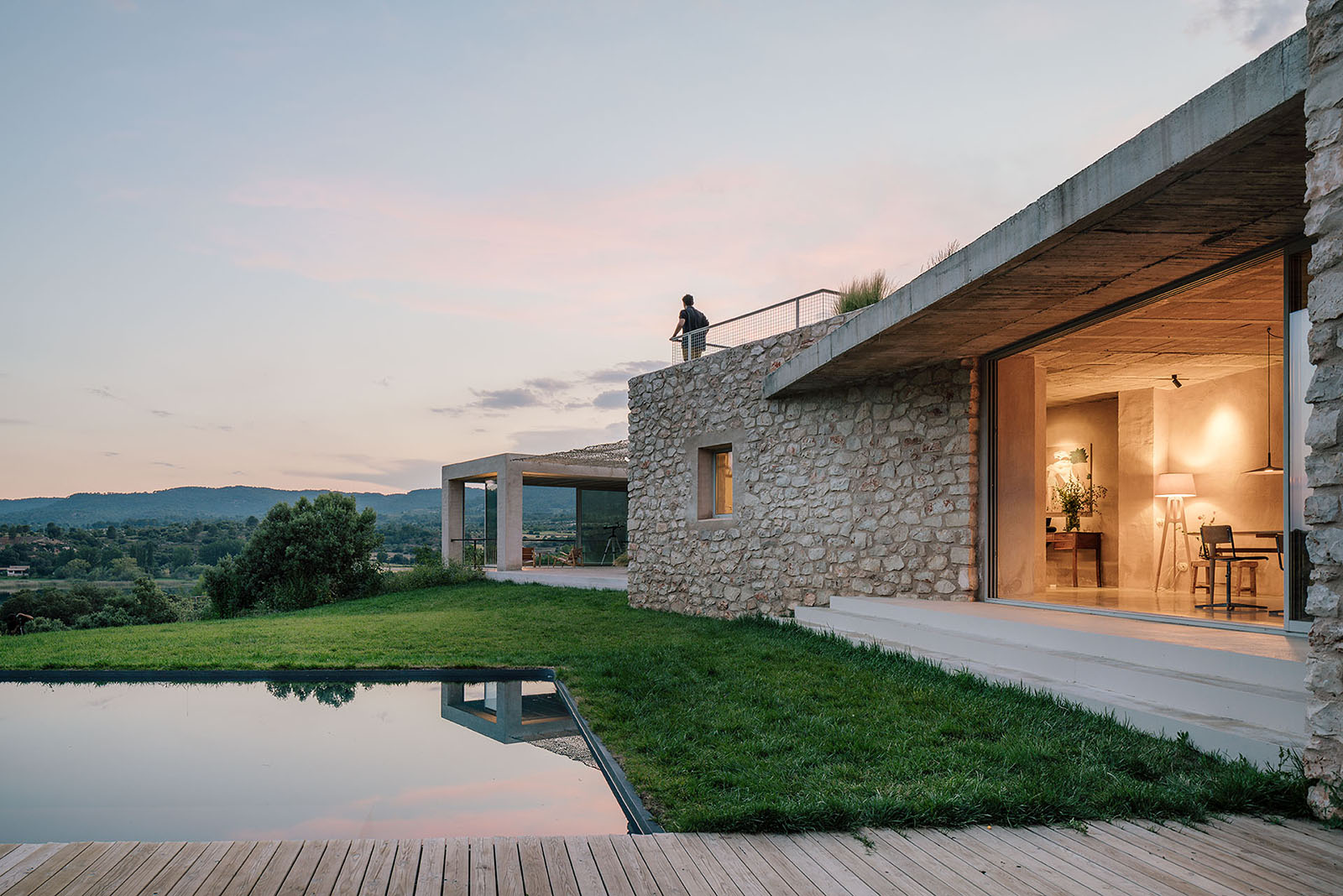
Like a small articulated village, the building’s layout is organized around two courtyard-plazas.
These volumes alternate between two types of interior spaces: those that allow the landscape to pass through and those enclosed within the stone structures, capturing visual fragments.
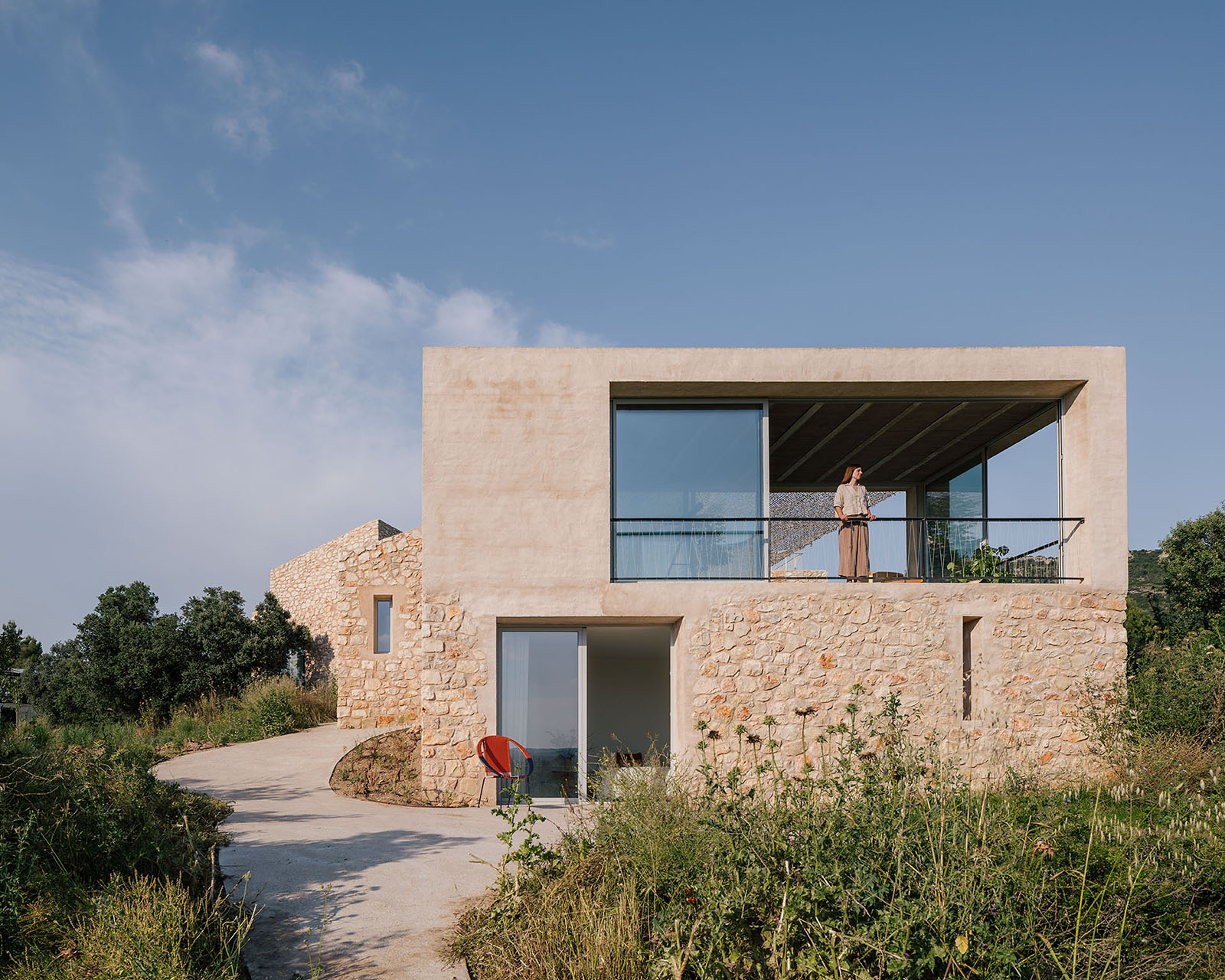
The entire construction is the work of local masons, and priority has been given to regional materials in this return to the essentials.
The finishes are raw: exposed concrete vaults, rustic plastered interior walls, and polished concrete floors, all in harmony with rural aesthetics.
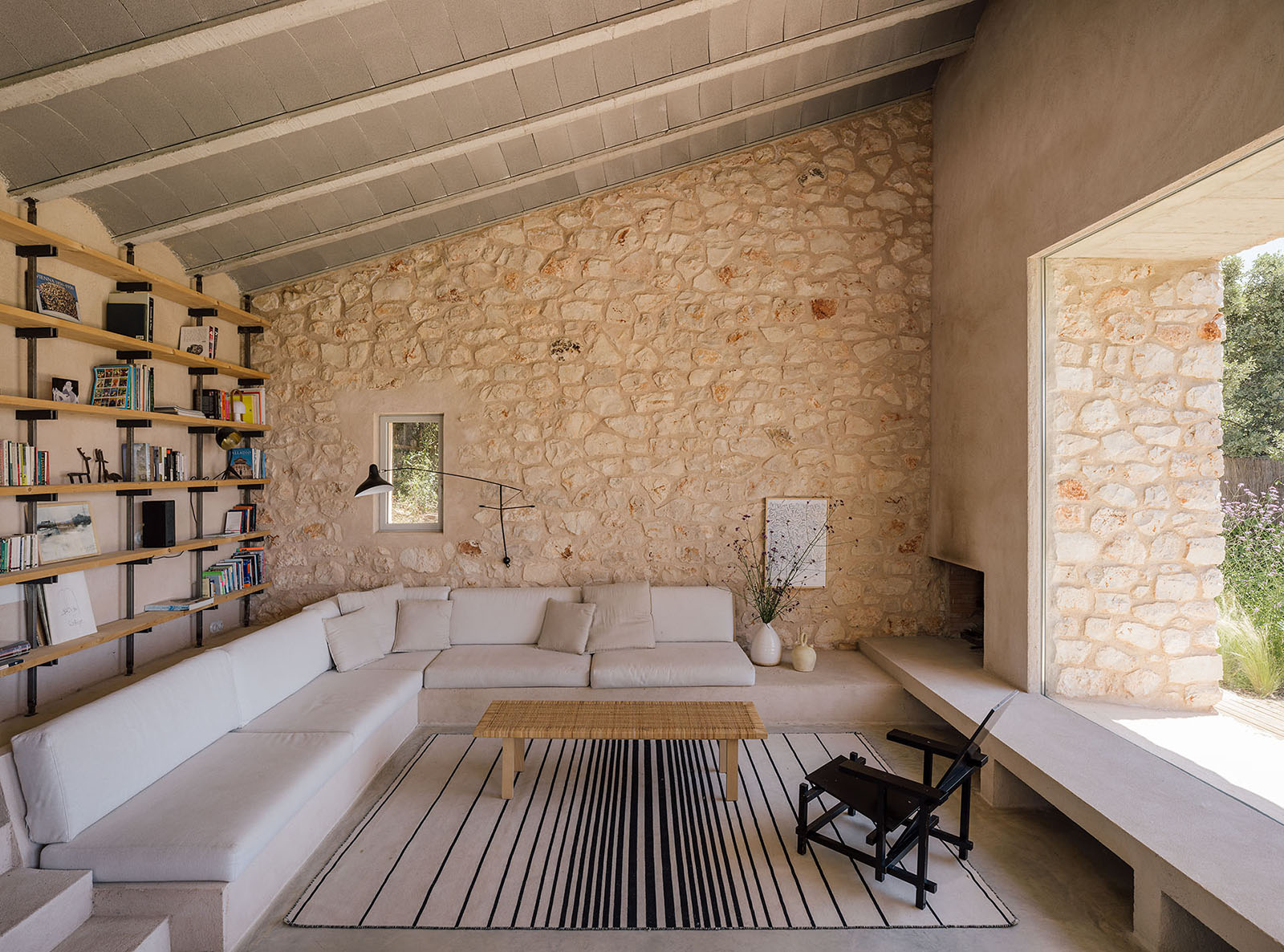
Permeability, spatial continuity, and intimacy coexist.
Echoing Étienne Cabet’s utopian vision, the aim is to establish a new relationship between countryside and city, creating a meeting place—an opportunity to revitalize the rural environment with contemporary urban activities while also serving as a retreat from city life.
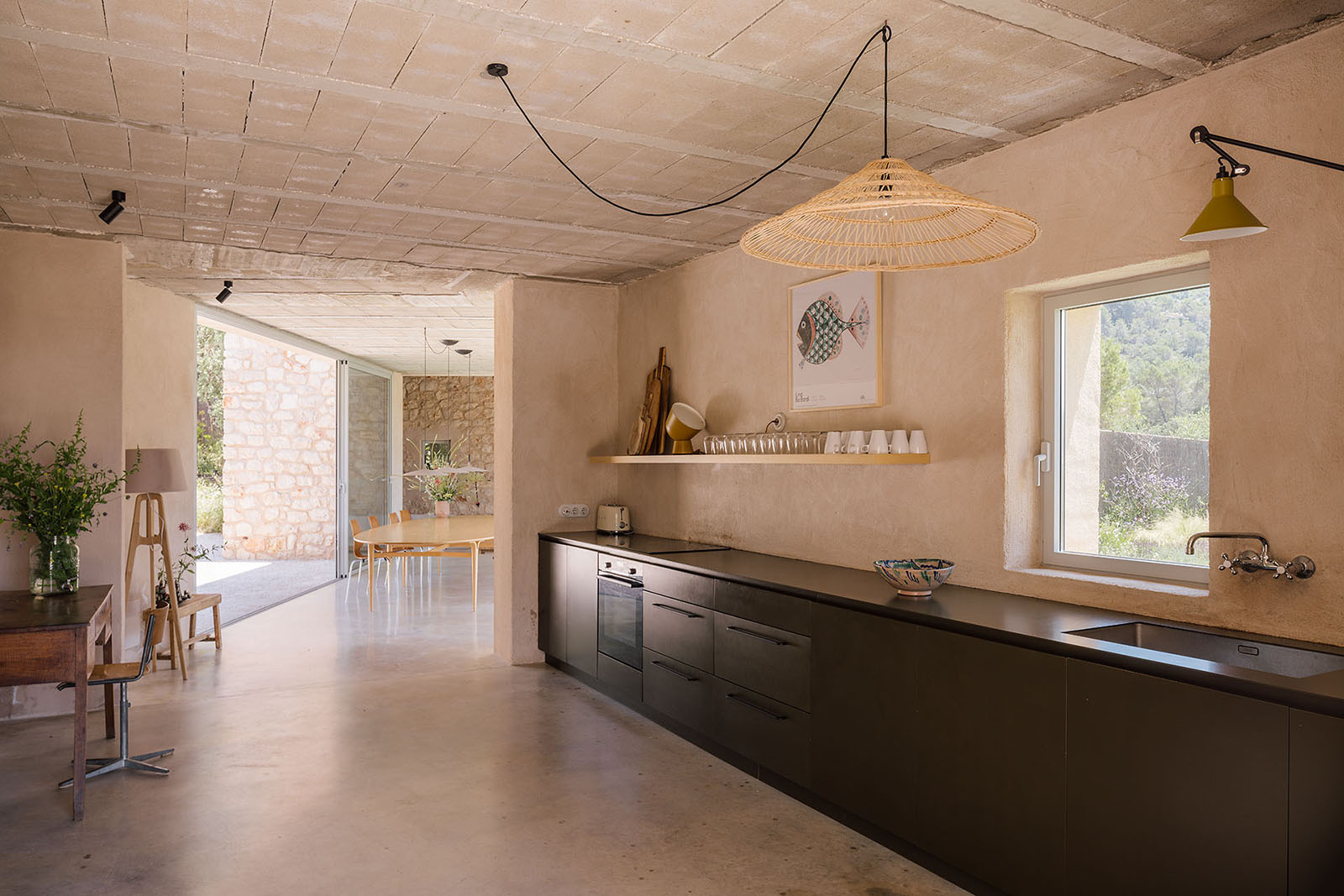
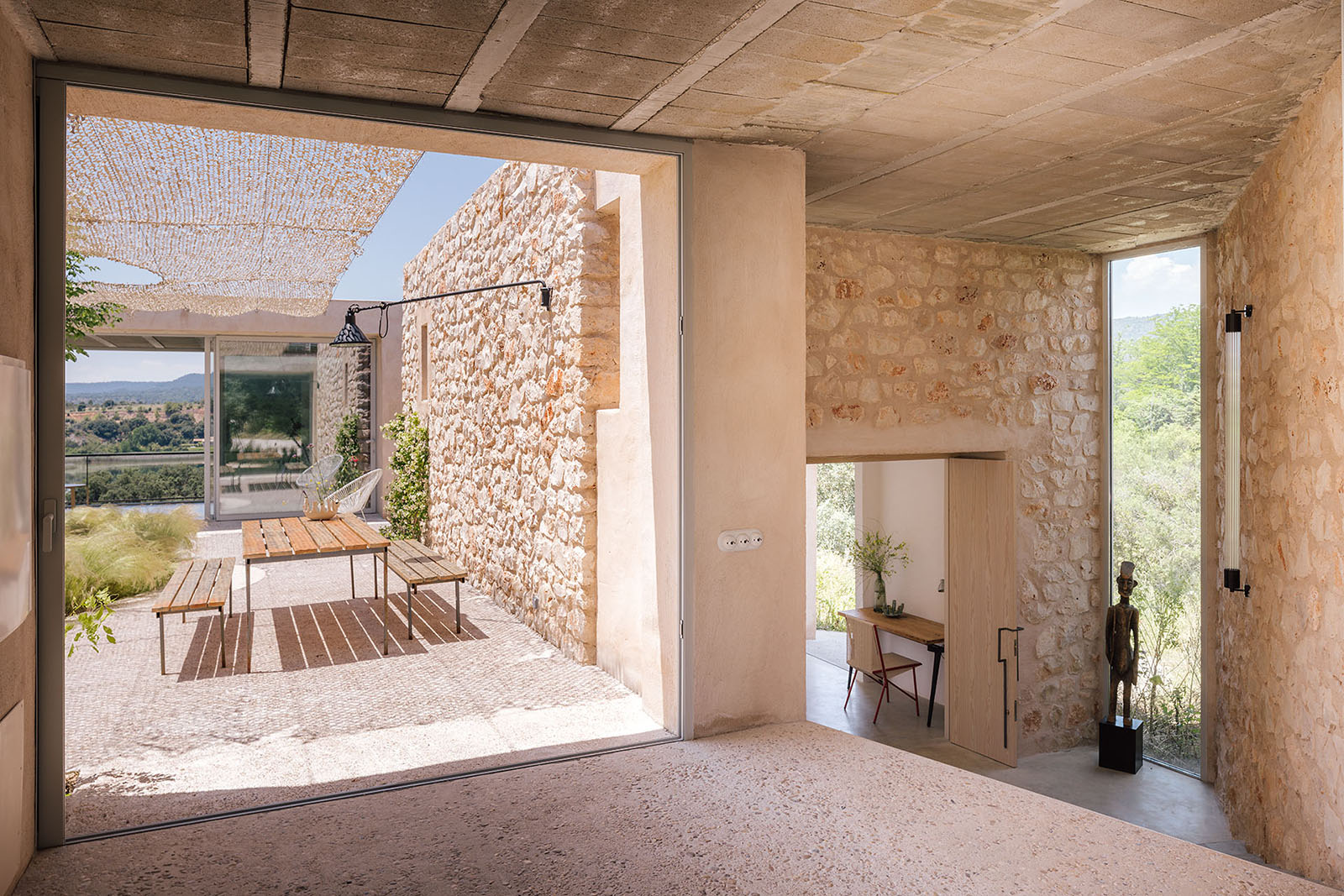
The building’s volumes emerge from the landscape and the earth, intertwining with nature on the banks of the Tagus.
Its solid masses and open spaces embody this duality: some act as shelters, while others are fully open, functioning as visual transitions between different areas of the garden. Stone, rural organicism, and shade give way to glass, light, and synchronized space.
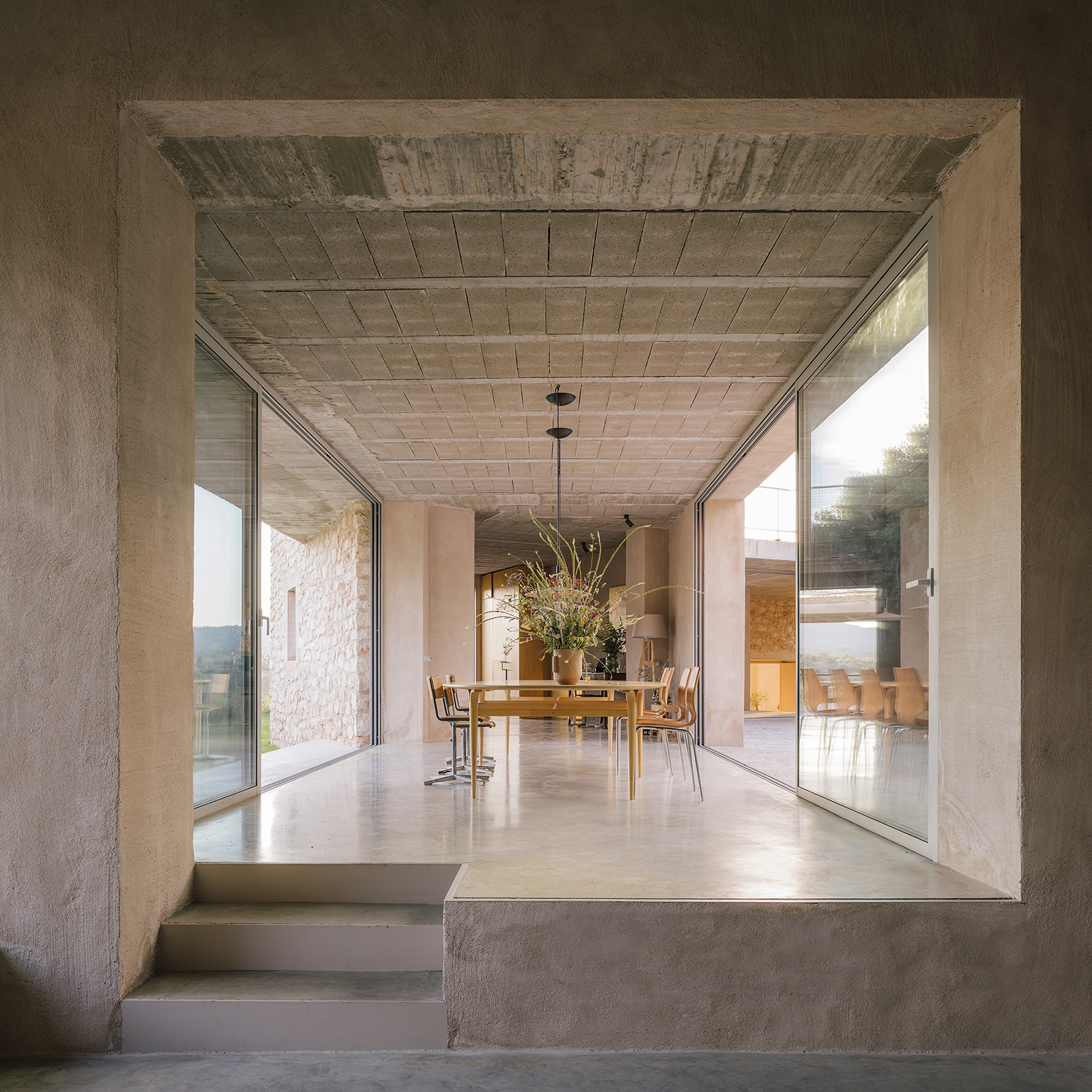
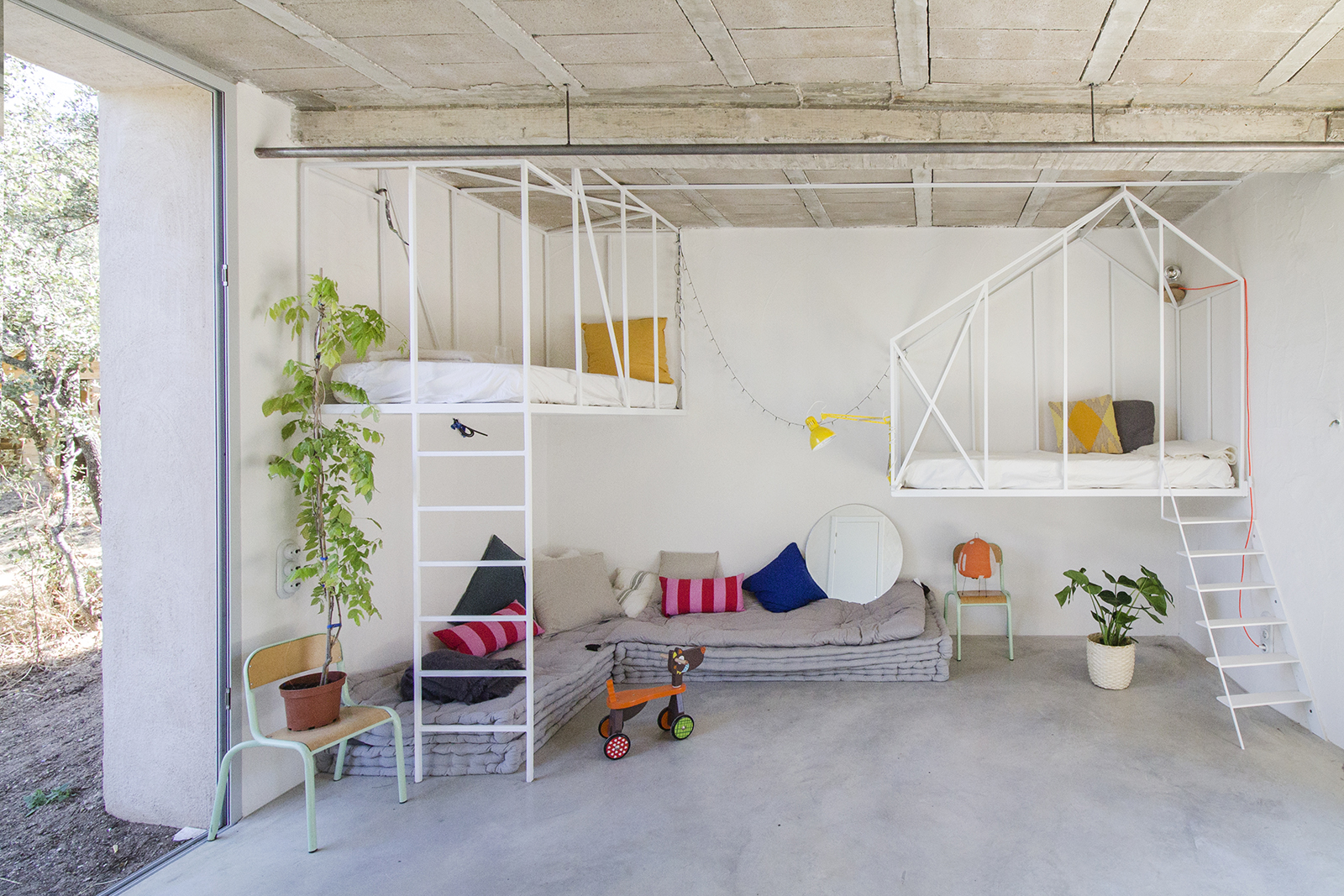
An infinity pool connects the garden and the house to the river, creating a continuous plane of turquoise water characteristic of the region. The dining room serves as a threshold between the entrance patio and the pool. A standout feature is the large table designed by Bruno Mathsson in the 1960s, based on the super ellipse.
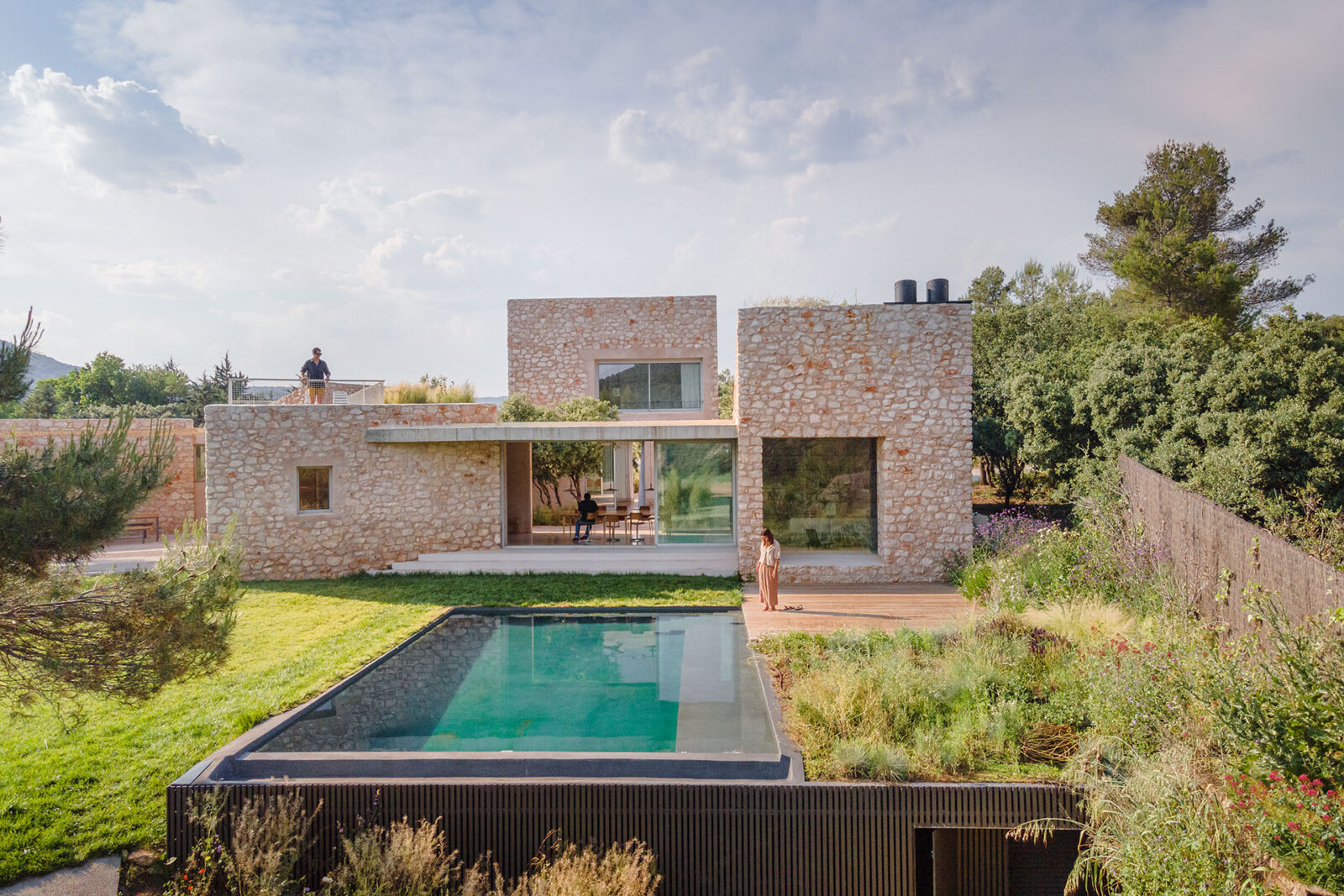
The rooms are designed for total immersion. This is achieved through large windows that position the beds within outdoor spaces, while small openings function as optical lenses, capturing unique scenes or moments of the day to be preserved.
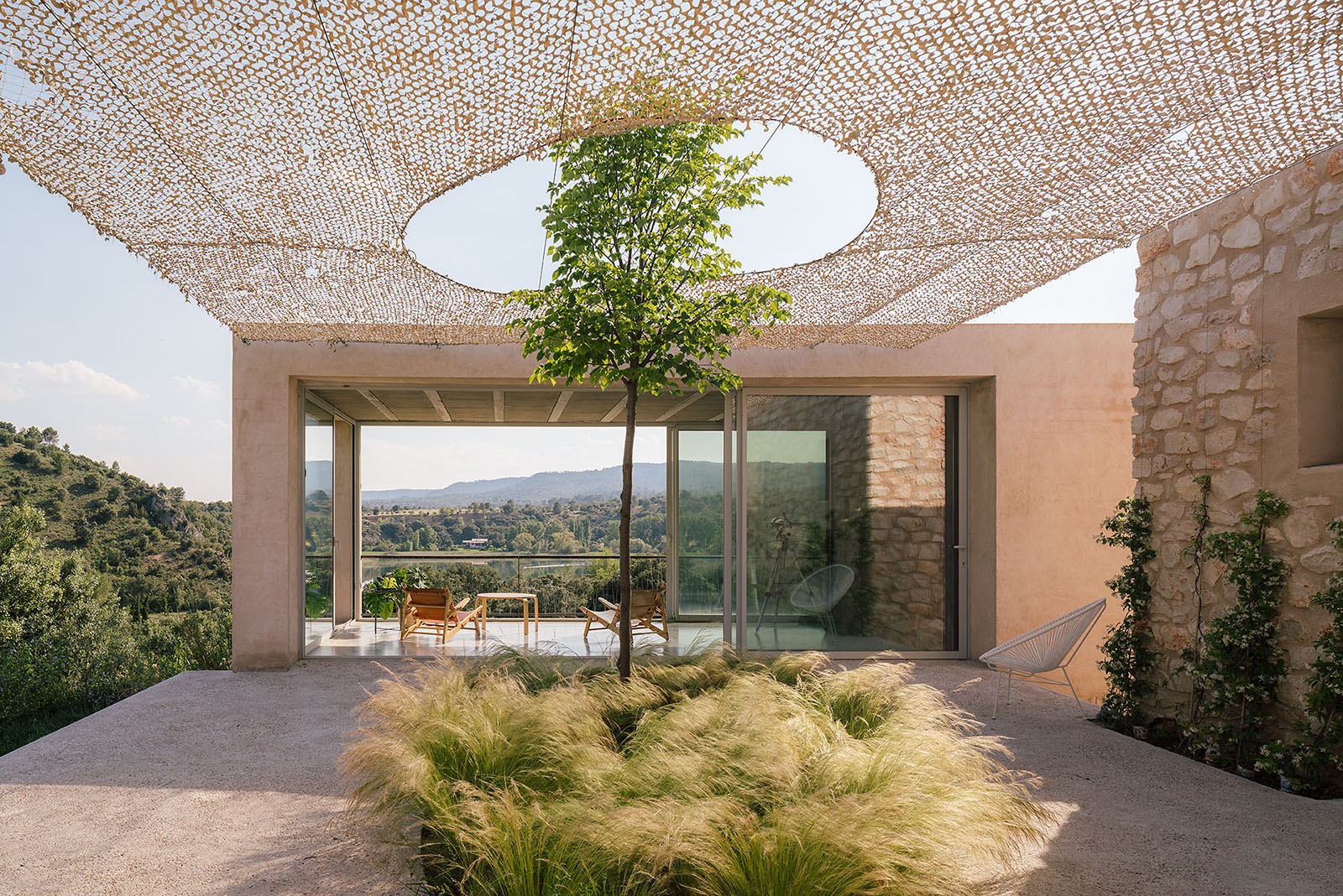
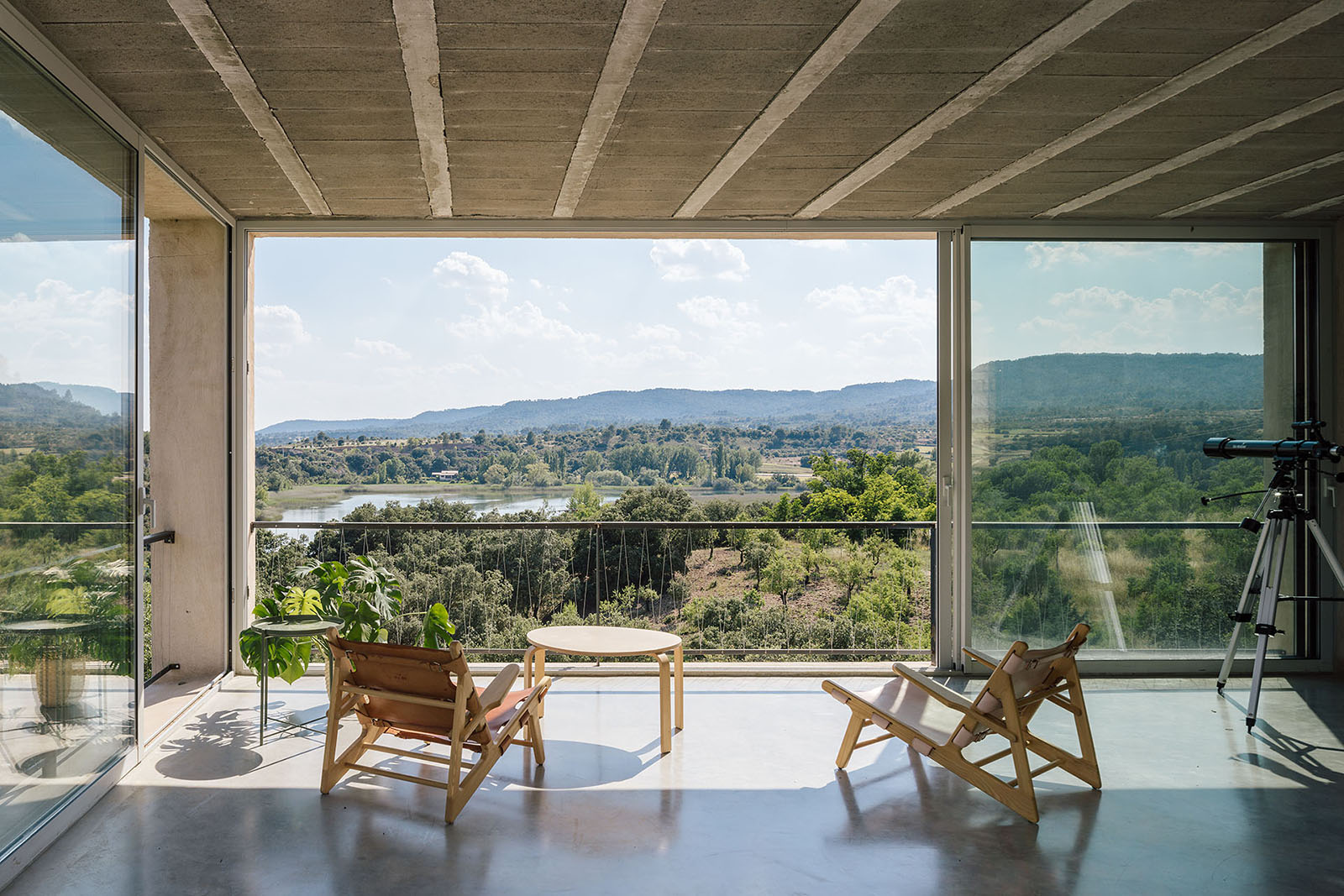
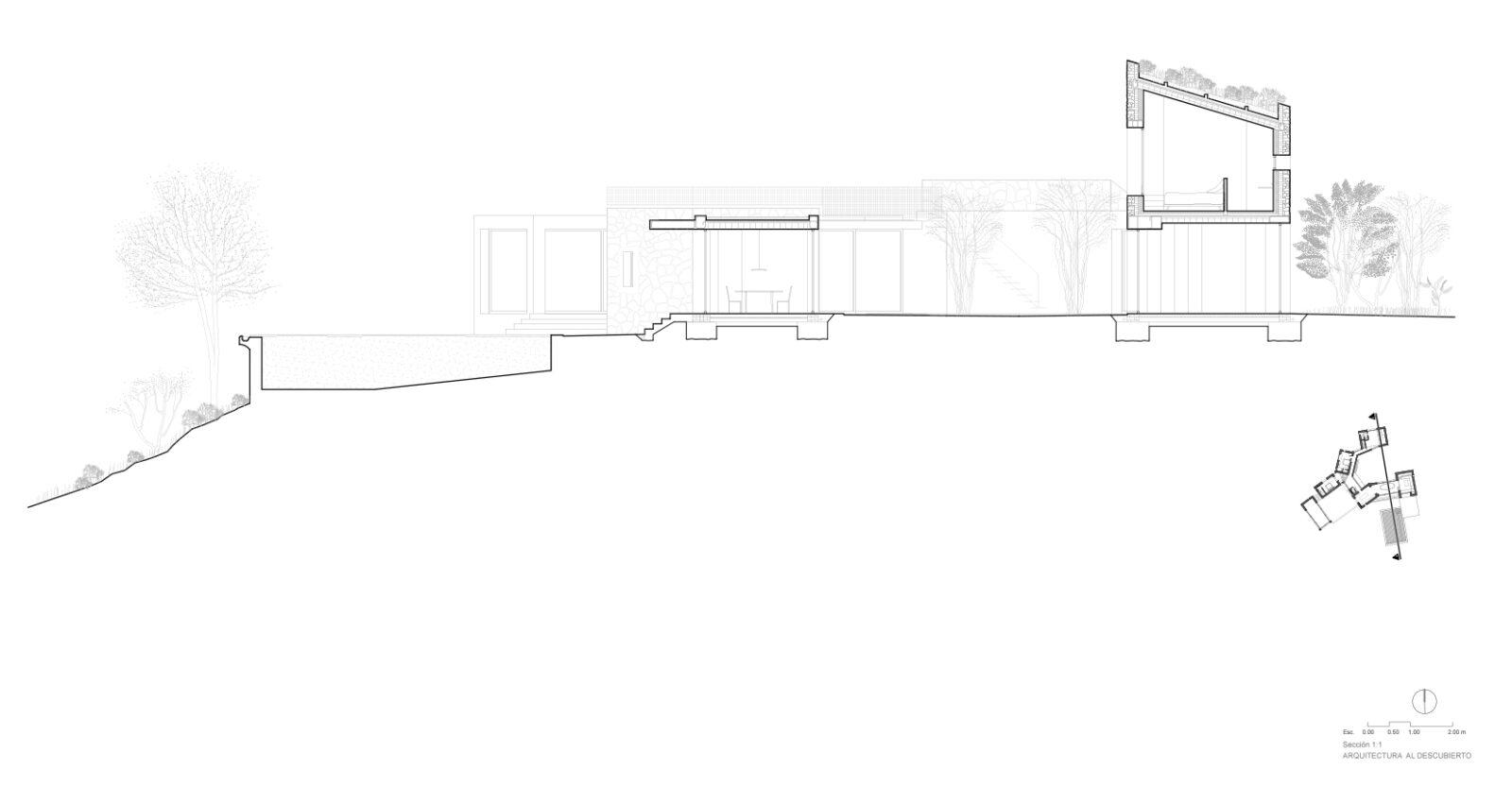
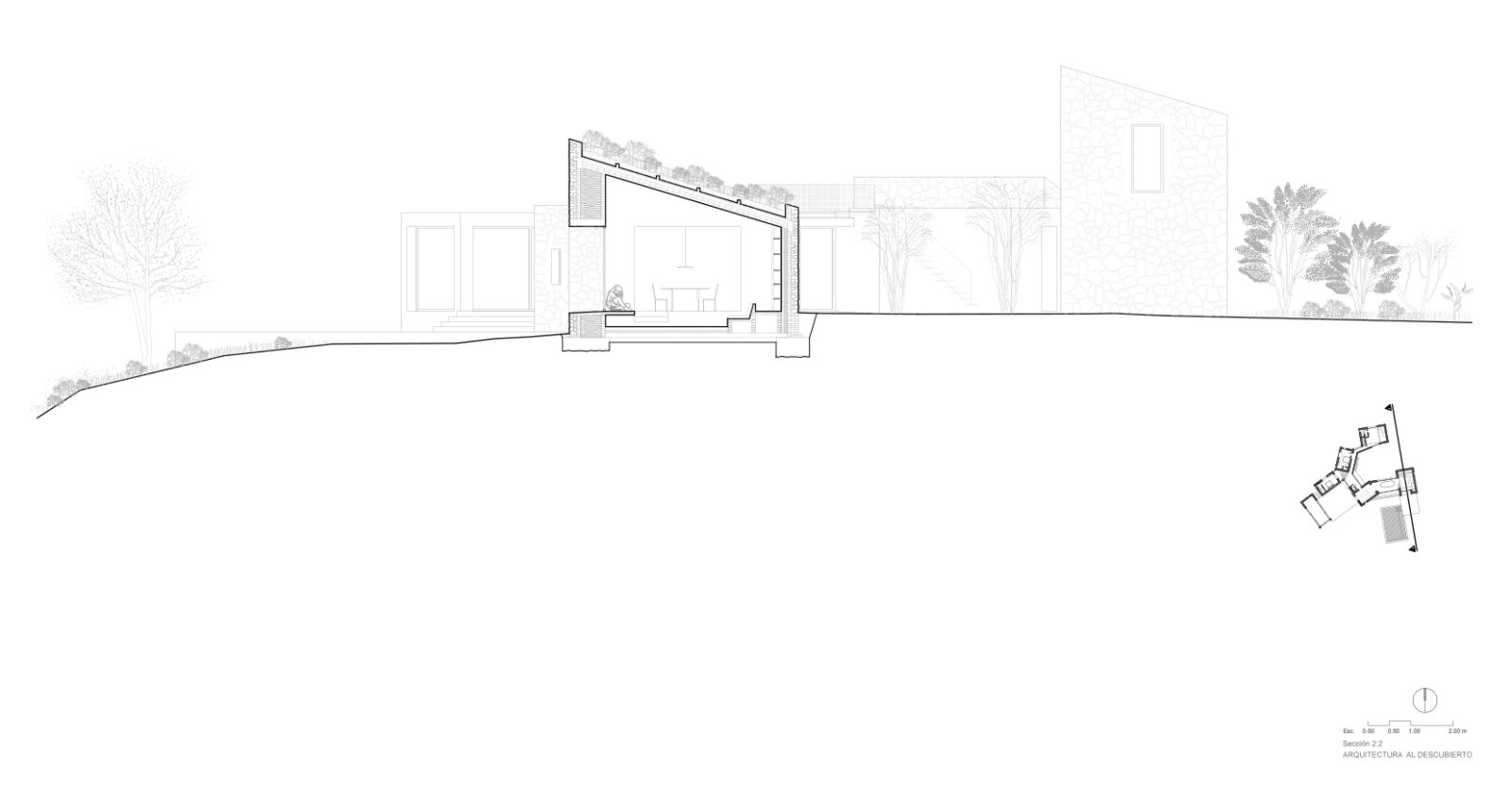
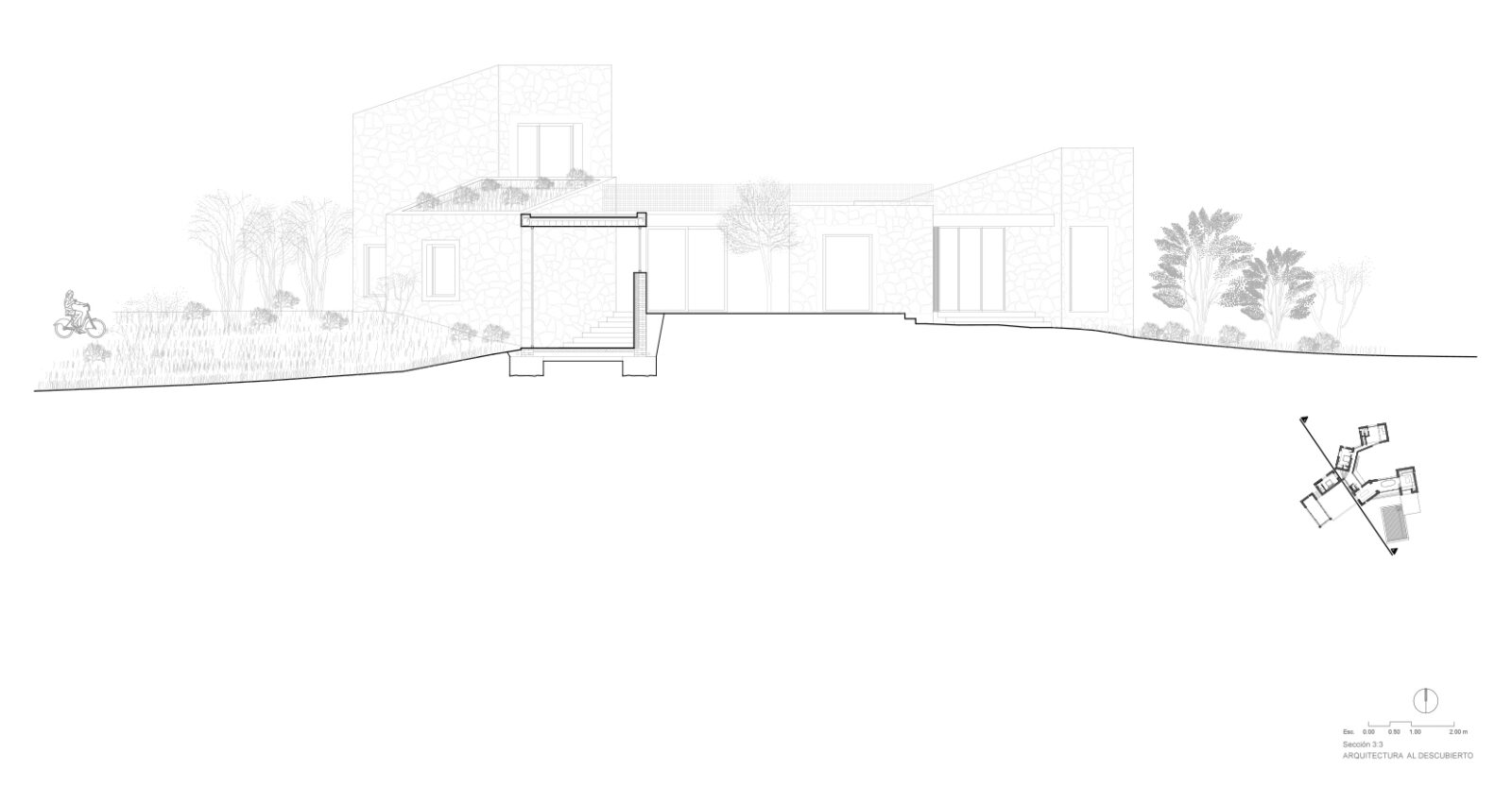
Facts & Credits
Project title Villa Icaria
Typology Residential
Location Guadalajara, Spain
Architecture Al Descubierto Architectura
Photography Miguel de Guzmán + Rocío R. Rivas
Text provided by the architects
READ ALSO: Ασκήσεις Εδάφους: "Τα κτίρια με τον έναν ή τον άλλον τρόπο αφηγούνται από μόνα τους τις ιστορίες τους." | Συνέντευξη στη Μελίνα Αρβανίτη-Πολλάτου