THE CHALLENGE: The brief called for the complete remodelling & combining the top floors of an otherwise unremarkable building into a refined 4000 sq.ft. “villa in the sky”, a contemporary penthouse that would maximise space & functionality, exude a sense of intimacy, relaxation and charm suitable to the favourable tropical seaside climate & the cosmopolitan atmosphere of Bombay. The existing apartments had very different characters and were not in keeping with the client’s requirements. The client wanted a villa in the sky, minimalistic, architectural and totally connected with the landscape. A new, open plan layout recaptured stunning views of the Arabian Sea on the west and the tree lined slopes of Mount Mary Hill on the East. Being near the sea and on the 7th& 8thfloors of an existing building, there were many construction challenges, from the logistical point of view & the high velocity sea breeze. A brand new staircase cantilevered off the columns helped connect the two spaces without loading the cantilevered slab.
THE LIVING AREA: The open floor plan makes the living, dining & kitchen areas merge into one big lounge connecting views of the lashing waves of the sea and the shore line on the west to the glittering leaves of the trees of Mount Mary Hill on the east.
THE KITCHEN AND DINING: The open kitchen with a brushed SS island platform is complemented by an enclosed kitchen specially designed for traditional Indian cooking. A teak tree forms the dining table and seating. The dining table becomes the focal point for all activities in this relaxing apartment. The black kitchen cabinet forms the perfect backdrop for dinner conversations and party.The existing pipelines were rerouted for easy access between the two kitchen areas, thus maximising space utilisation. The cold SS island contrasts with the otherwise warm colours and textures of the apartment. Visitors are encouraged to walk bare feet as is the custom.
THE CANTILEVERED STAIRCASE: A balcony space was converted into a cantilevered wood & steel staircase set against imposing double height windows, visually & physically connecting the upper & lower volumes that were previously disconnected. Automated blinds span the double height volume.
THE MASTERBEDROOM SUITE: The master bedroom suite overlooks the sky lit terrace, with spectacular views of the Arabian Sea. The skylight and pergola protect from the tropical sun and the seasonal monsoon rains. The flooring pattern enhances the line of sight and continues from indoors to outdoors: dark stained wooden floors and teak wooden deck add drama to each room, offering a personal elegance to everyday spaces
THE MASTERBATHROOM AND WALK IN WARDROBE: The master bedroom suite includes a private sea-facing terrace, a lavish walk-in wardrobe & an open plan spa bathroom – a fluidity of private spaces that retain total privacy while blending with the landscape. A spacious master bathroom is complete with a jacuzzi, shower, proficient storage, landscape, mood lighting and automation. The sea and TV are visible from the bathtub. Lighting & landscape design give the bathroom a very different, relaxed feel. Lights, Venetian blinds, AC and music control are on automation. Customized fabrication work was done for the shower panel, as well as for the mirror supports, to keep the sense of transparency and natural light coming through the windows. The shower tray was customized to match the finish of the wooden flooring in the bathroom. Proficient storage space was created, maintaining the open feel.
THE MEDIA ROOM: The hi-tech glass walled media room on the top floor, complete with a large size projector screen, concealed ac, av & automation, blurs the boundary between indoors and outdoors to expand the home’s sense of space: it overlooks the sea as well as a spacious wooden deck with a walk-on glass skylight. The luxuriant terrace garden serves as an expansive outdoor entertaining area with artful illumination and an open bar – a real hotspot. Automated roller blinds concealed in the roofing convert the open media room into a large, yet cosy home theatre for movies, F1 & football matches.
LANDSCAPE,MATERIAL,AND CONTEXTUAL RELEVANCE: The home fits within its tropical seaside context and encourages sustainability: reclaimed sleeper wood for garden screens & pergolas, natural stone, recycled tiles, high efficiency mechanical systems, durable engineered wood & natural fabrics; automation with mood lighting, power saving & curtain control, solar heaters & evergreen terrace gardens. Interior solar shades & large double-glazed sliding windows allow natural ventilation, uninterrupted views & access to landscaped areas, while cutting down on solar radiation and air-conditioning load. A limited palette of complementary materials ensures consistency in design & minimizes maintenance, adding warmth and texture through light & shadow. The interiors are finely detailed with custom-made furniture. Mood lighting, automation and audio-visual effects coupled with remarkable art work enhance the value of the lived-in spaces.
Location: Bombay, India
Area: 4000 sq.ft.
Project Architects: Abraham John Architects
Design Team: Abraham John, Alan Abraham, Anca Florescu & Anahita Shivdasani
All Photographs © Alan Abraham
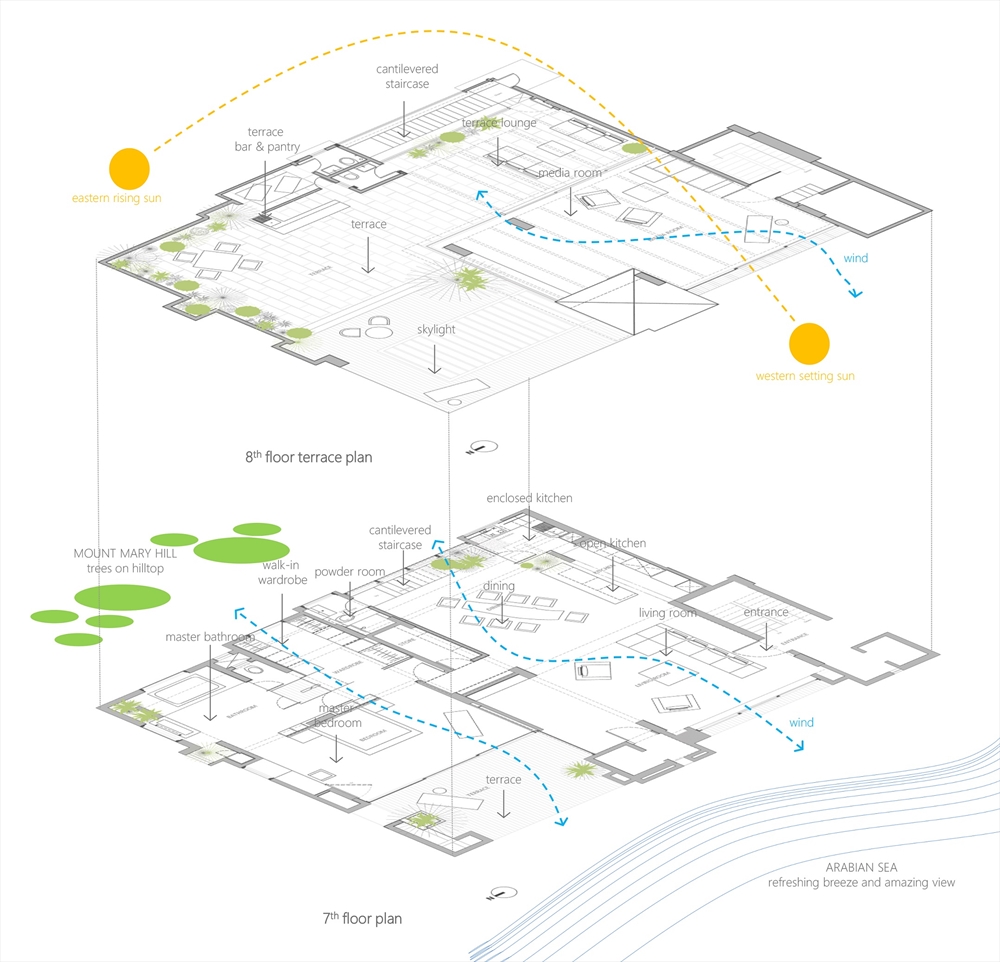 SEA GLIMPSE PLANS (C) ABRAHAM JOHN ARCHITECTS
SEA GLIMPSE PLANS (C) ABRAHAM JOHN ARCHITECTS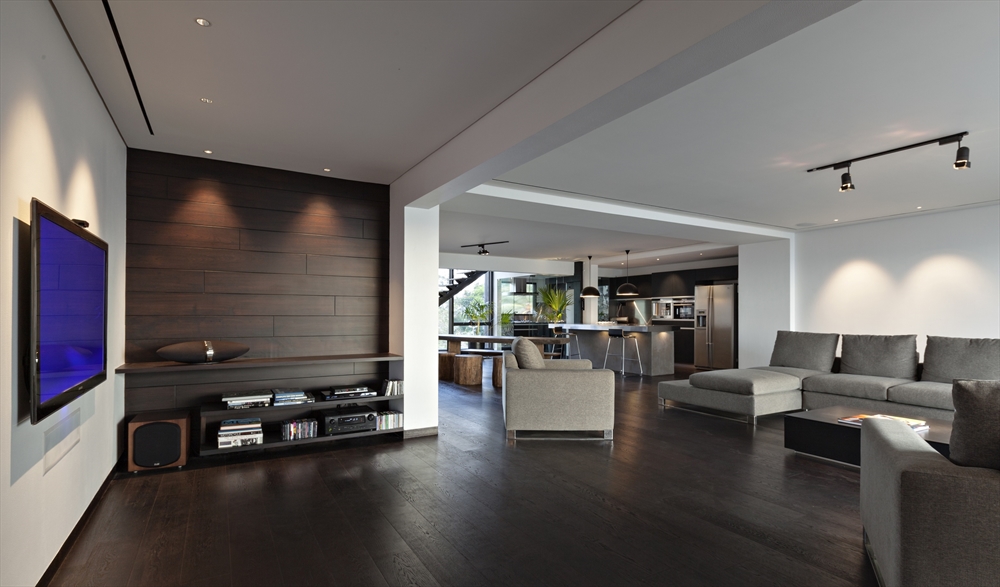 LIVING ROOM (C) ABRAHAM JOHN ARCHITECTS
LIVING ROOM (C) ABRAHAM JOHN ARCHITECTS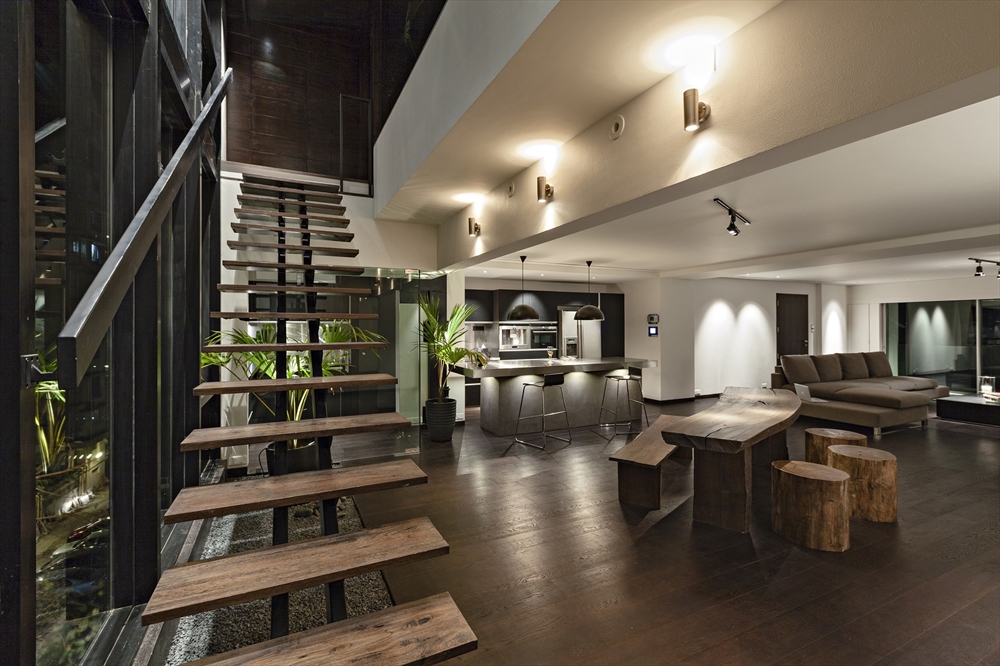 STAIRCASE (C) ABRAHAM JOHN ARCHITECTS
STAIRCASE (C) ABRAHAM JOHN ARCHITECTS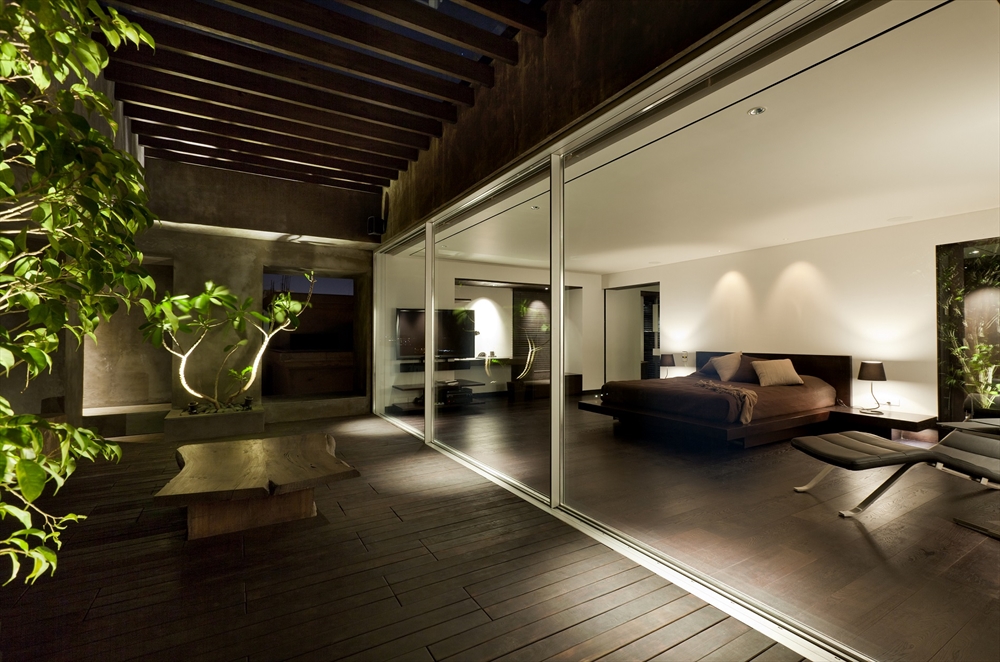 MASTER BEDROOM (C) ABRAHAM JOHN ARCHITECTS
MASTER BEDROOM (C) ABRAHAM JOHN ARCHITECTS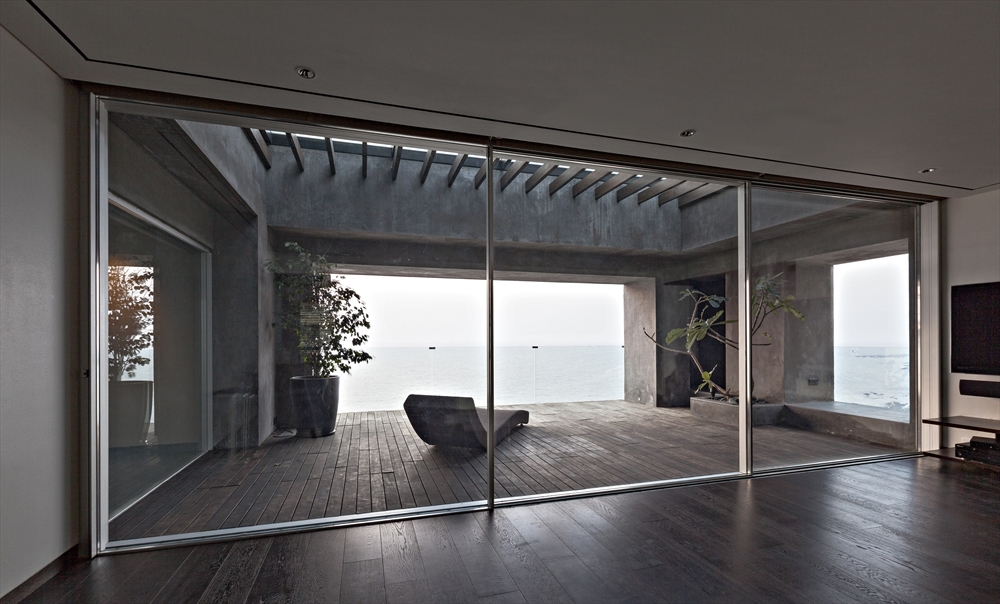 MASTER BEDROOM TERRACE (C) ABRAHAM JOHN ARCHITECTS
MASTER BEDROOM TERRACE (C) ABRAHAM JOHN ARCHITECTS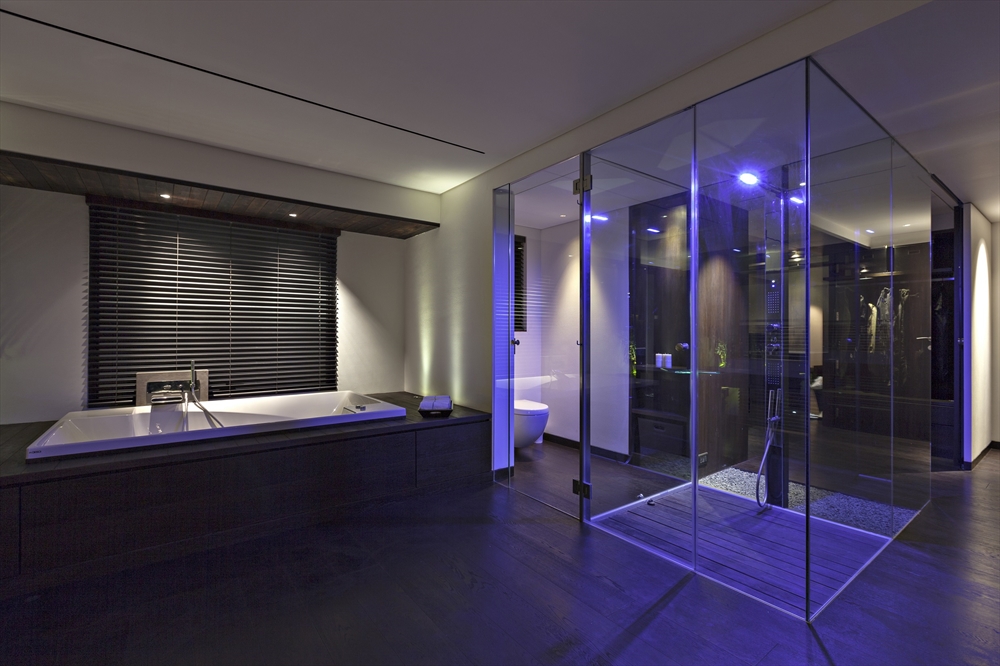 BATHROOM (C) ABRAHAM JOHN ARCHITECTS
BATHROOM (C) ABRAHAM JOHN ARCHITECTS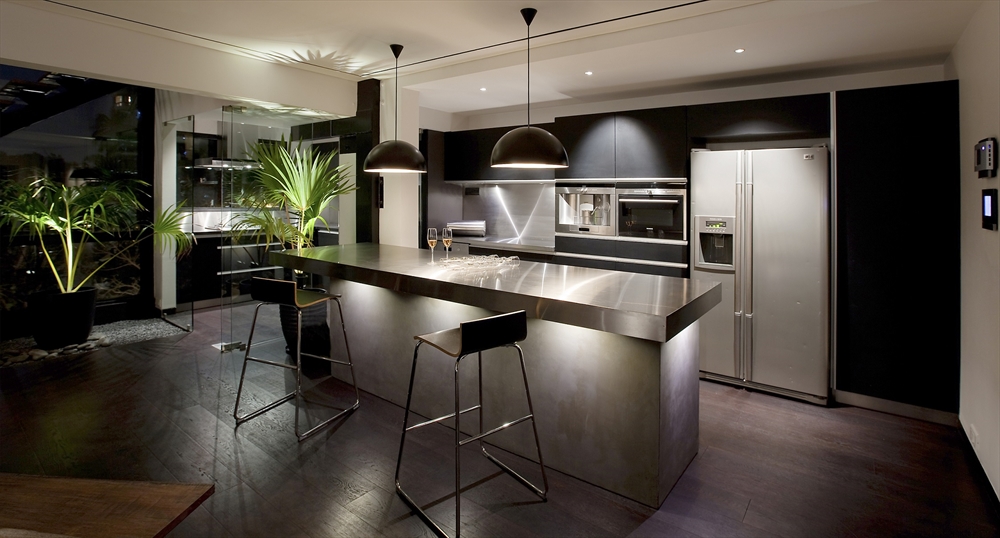 KITCHEN (C) ABRAHAM JOHN ARCHITECTS
KITCHEN (C) ABRAHAM JOHN ARCHITECTS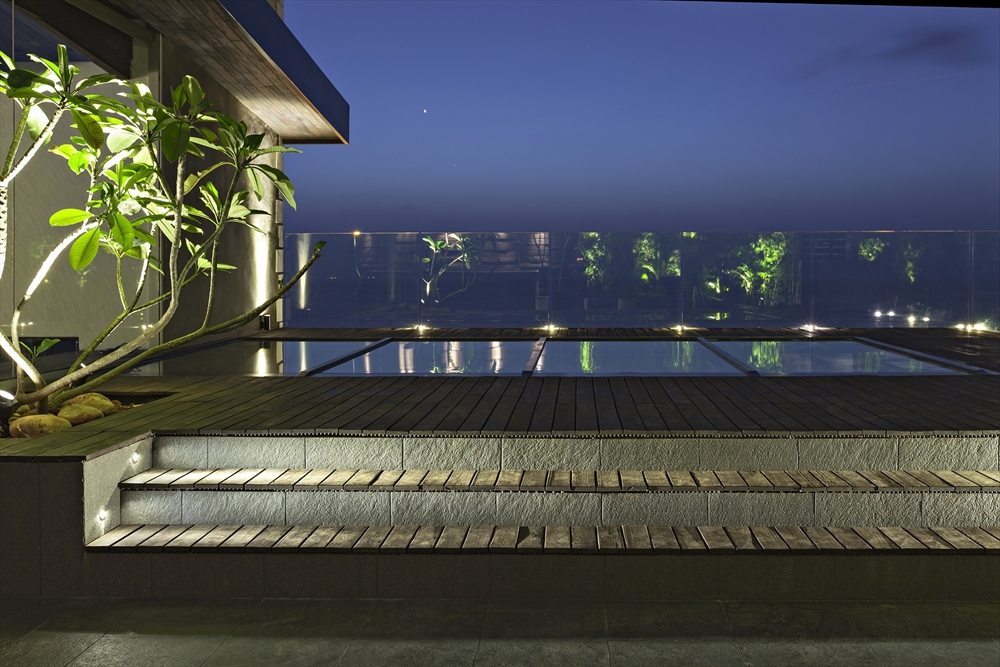 WALK ON SKYLIGHT (C)ABRAHAM JOHN ARCHITECTS
WALK ON SKYLIGHT (C)ABRAHAM JOHN ARCHITECTSREAD ALSO: KIMBALL ART CENTER BY BIG ARCHITECTS

