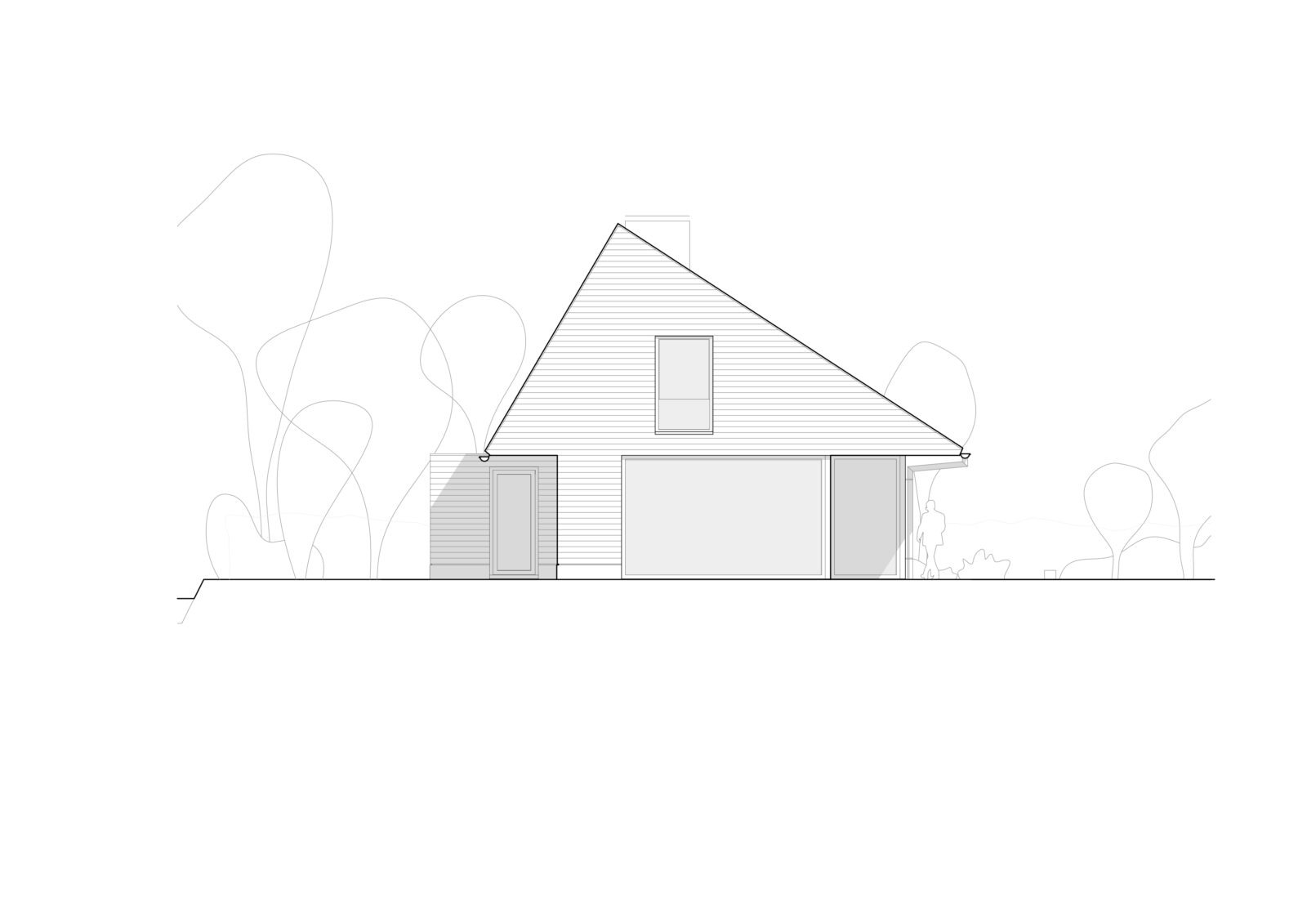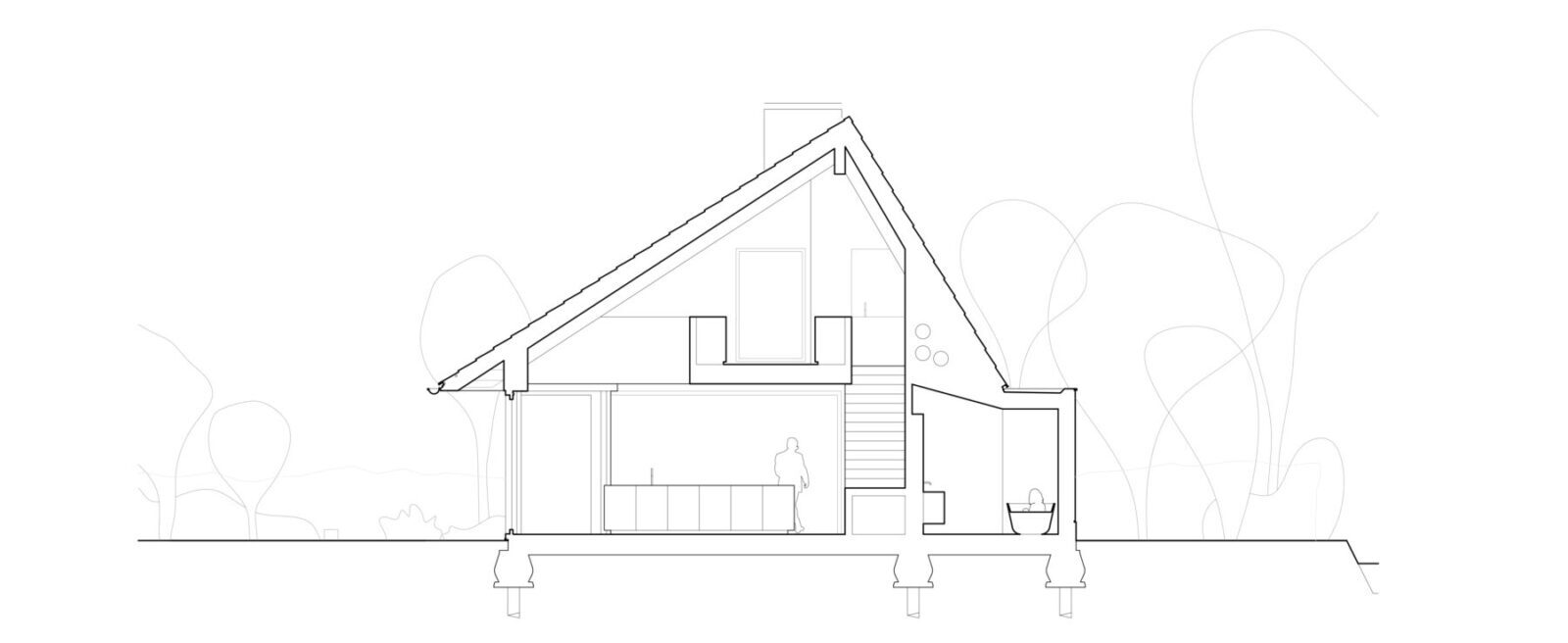Villa Ruwiel, designed by Studio Vincent Architecture office is located on a former goat farm near Breukelen, and is surrounded by farmland and overlooks fruit trees along the historic waterway “Aa.” The house, with its distinctive asymmetrical silhouette, presents a contemporary take on barns from the previous century. The roof, with notable overhanging parts, creates a strong connection to the surrounding landscape, providing shade in the summer and contributing to the building’s energy efficiency. Inside, the continuity of space is maintained while preserving cozy areas. The orientation, freestanding furniture, open staircase and the low roof structure at the entrance play a key role in this design.
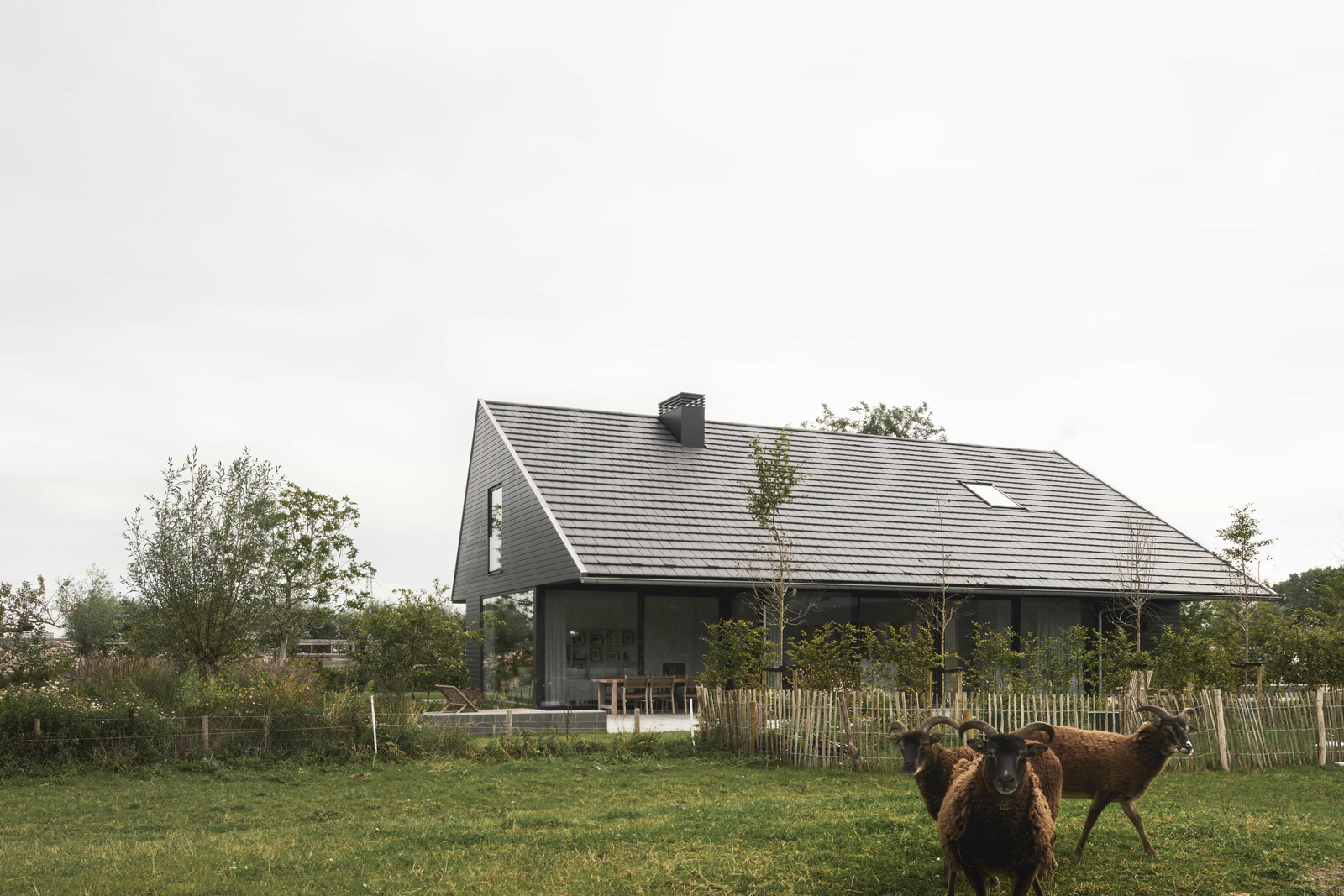
Surrounded by vast agricultural fields and overlooking a Natura 2000 area full of fruit trees along the ancient waterway “Aa,” lies the historic estate of Ruwiel. Until 2020, the site was home to a goat farm, but has since been transformed into two lots, forming an ensemble together with the original farmhouse Nieuw Ruwiel and its hay-barn.
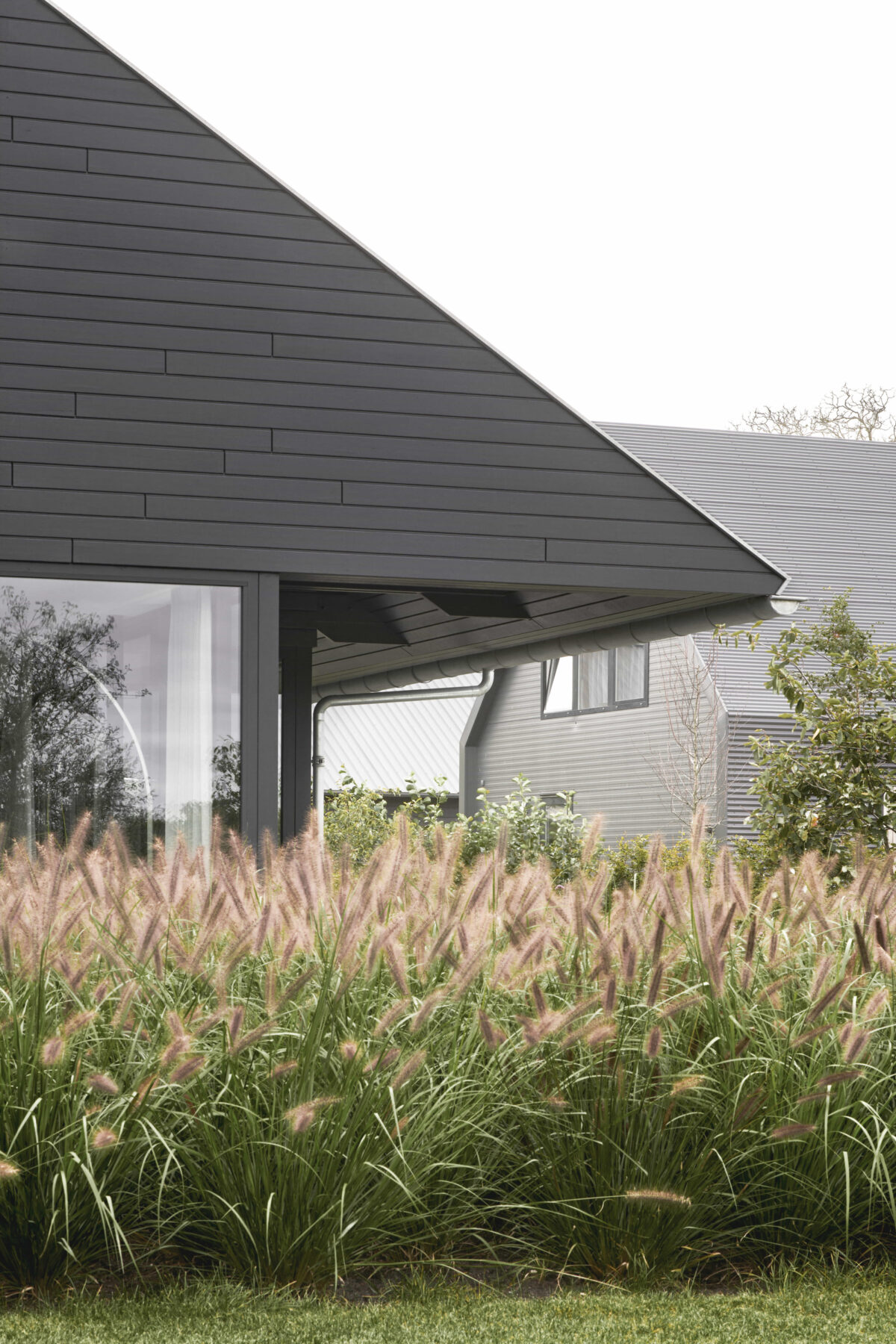
One of the most recognizable features of the building is its asymmetrical roof, which draws on the principles of old barns in the area.
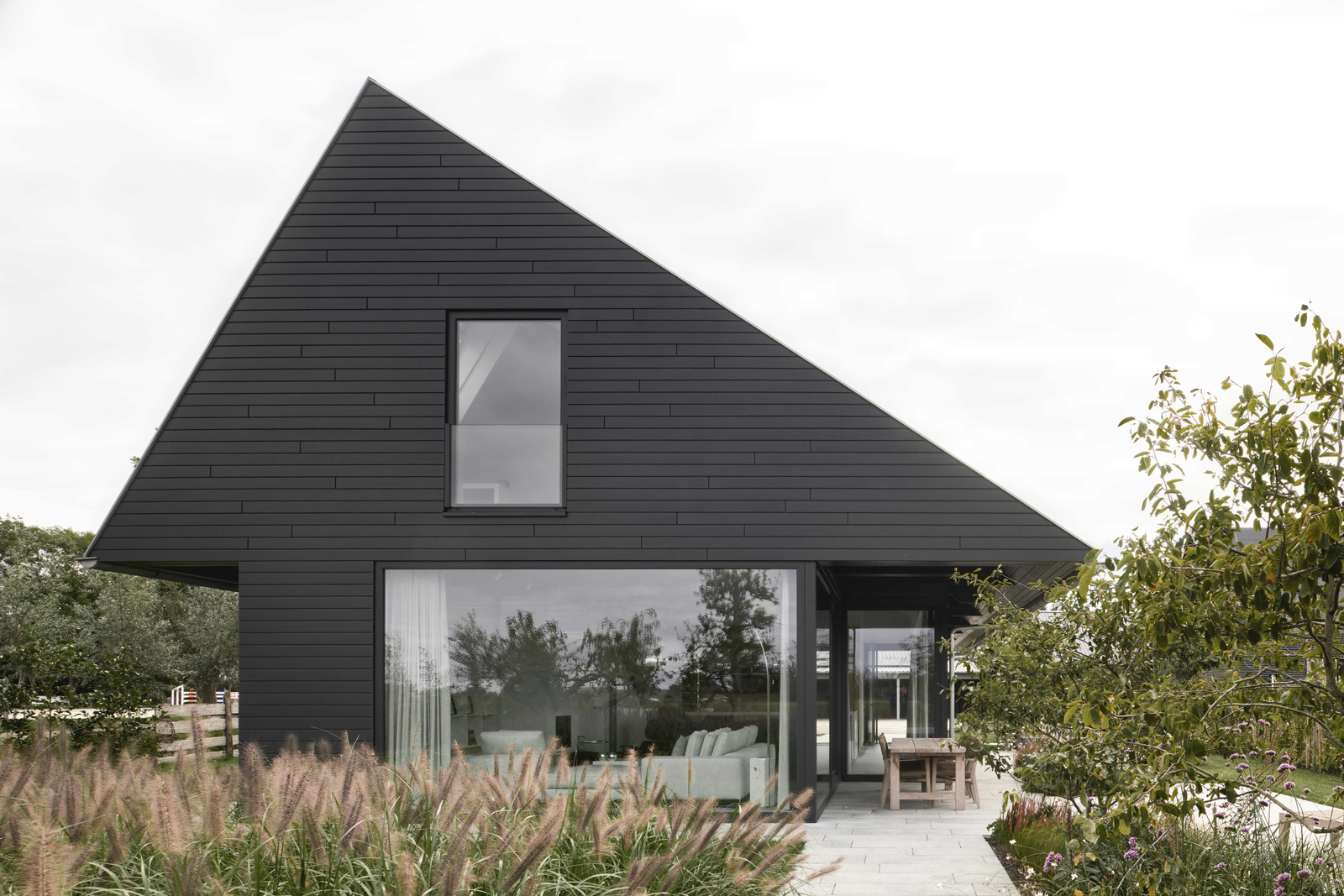
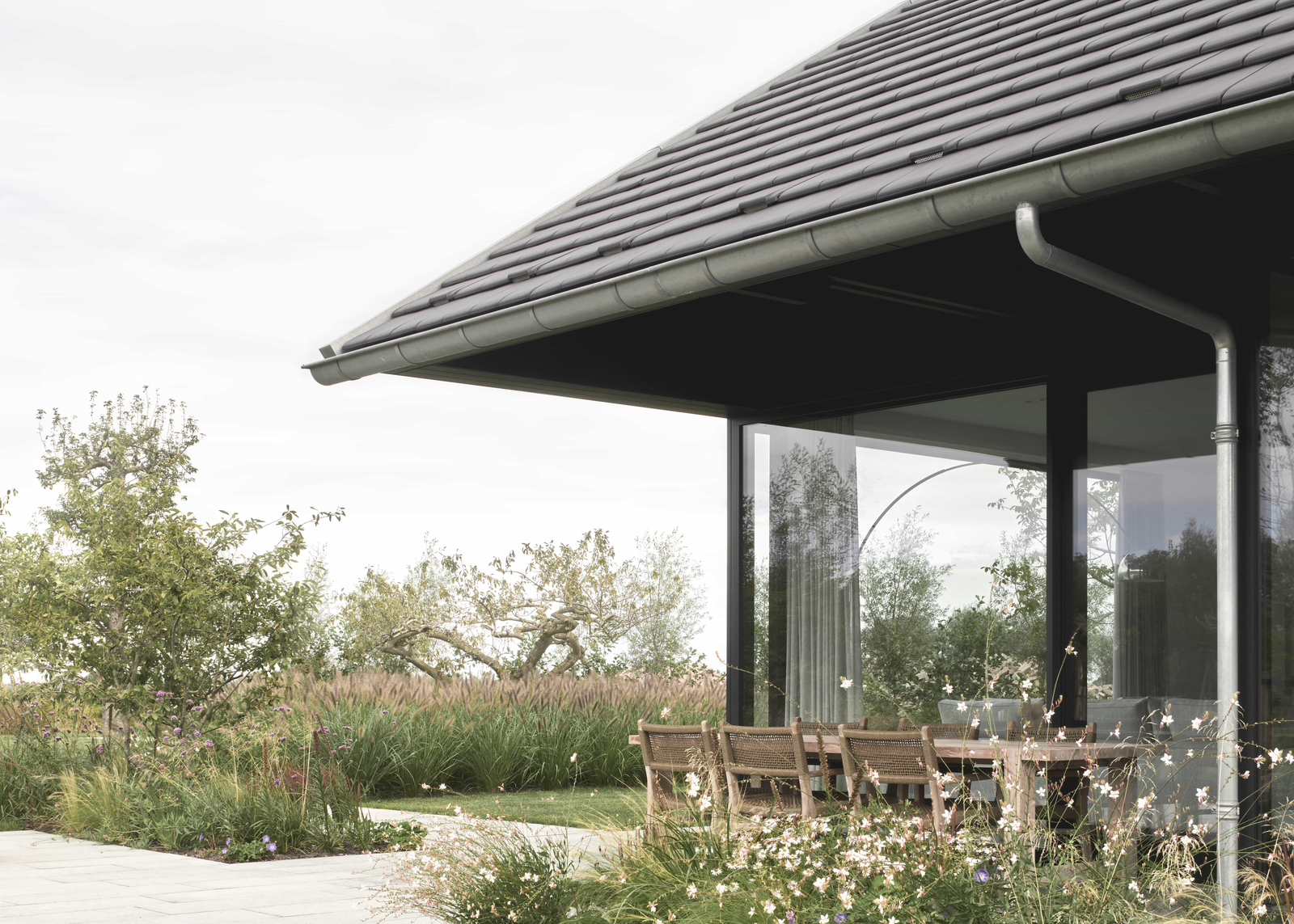
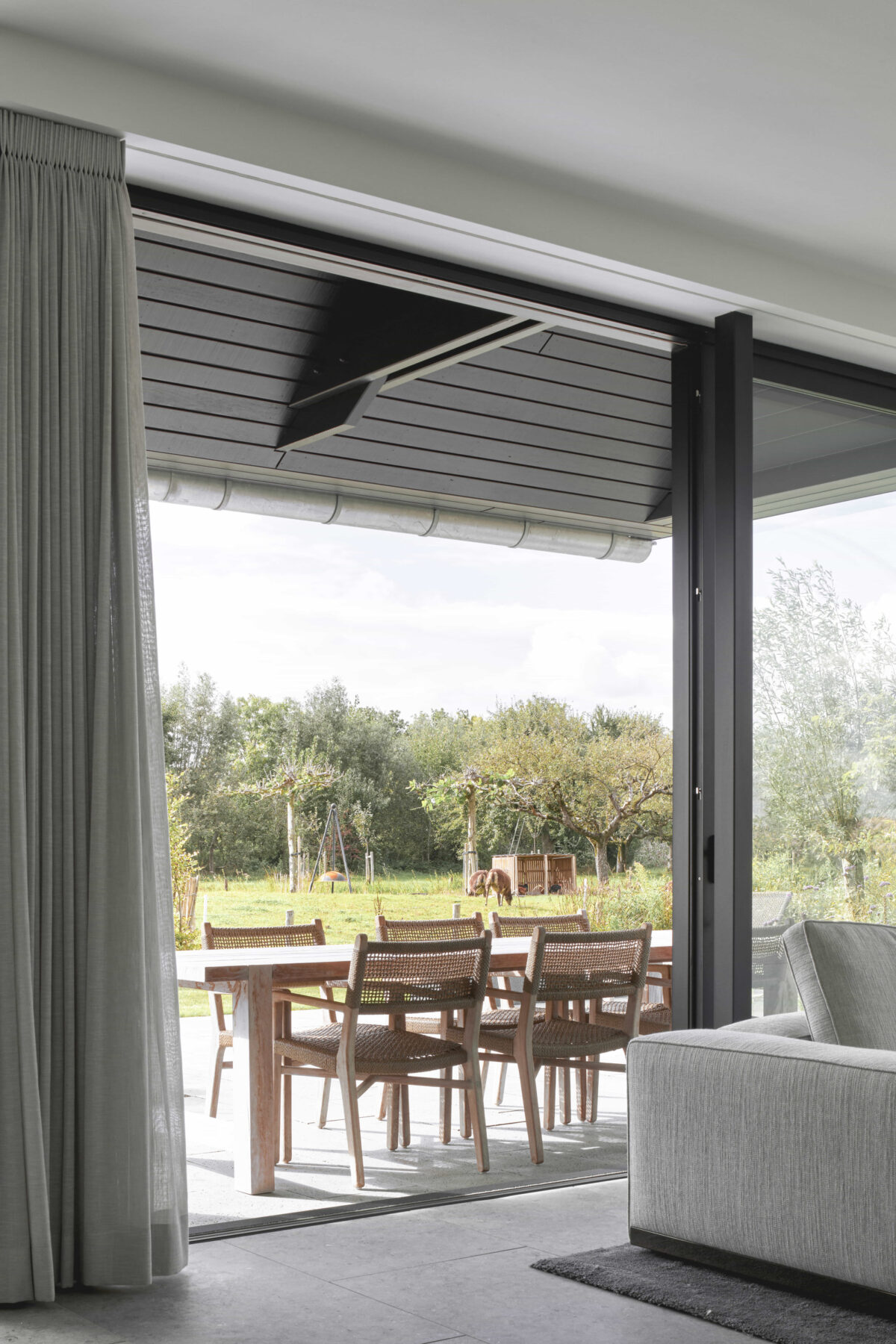
The roofs of these barns often protruded and provided space with generous hights for work, loading and unloading. In the case of Villa Ruwiel, the roof forms a large canopy that not only shelters the entrance and terraces, but also connects the house to the surrounding landscape visually and spatially. The design captures the simplicity and functionality of traditional farm buildings, adapting these elements to create a contemporary, energy-efficient home to blend the house into its cultural and natural setting.
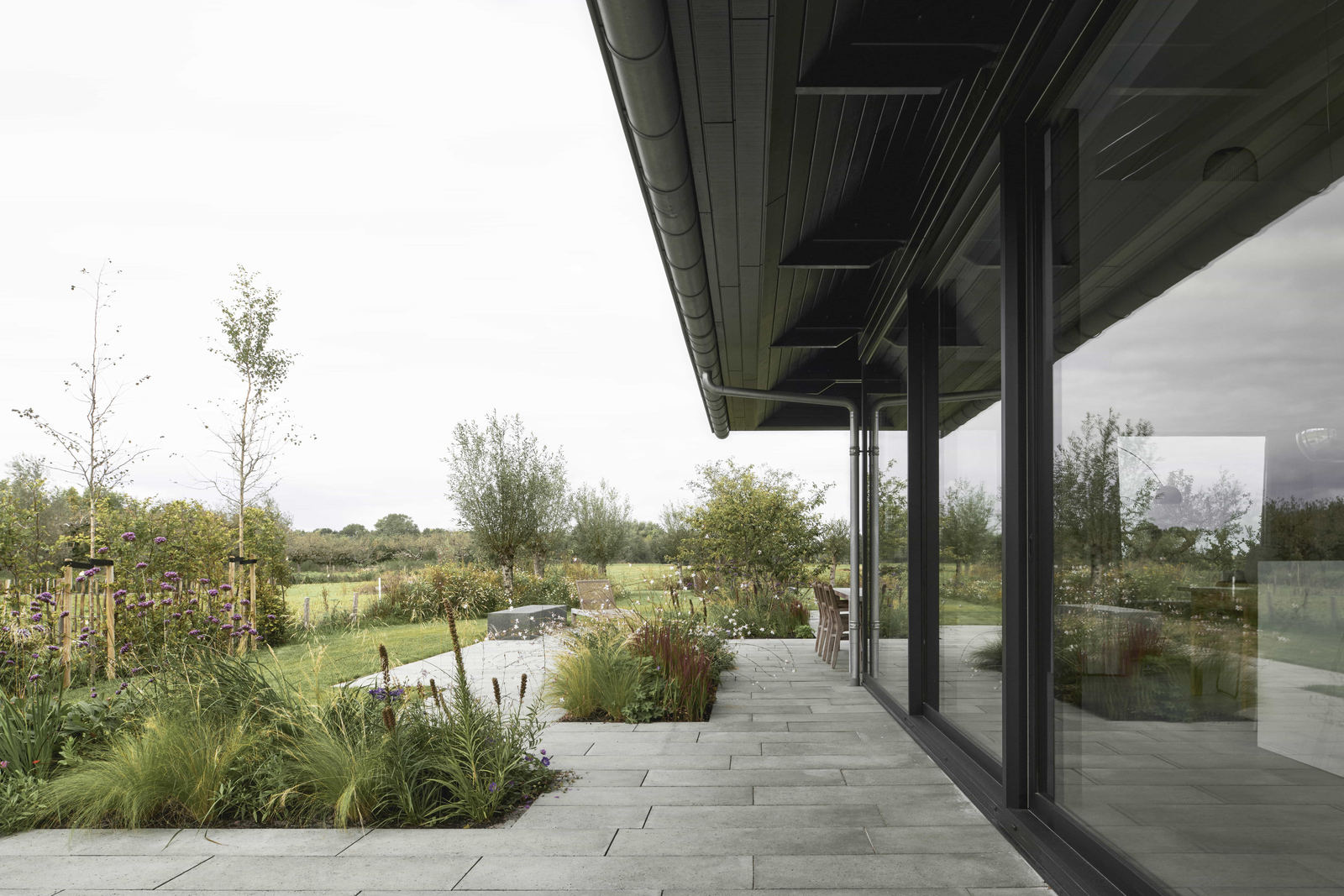
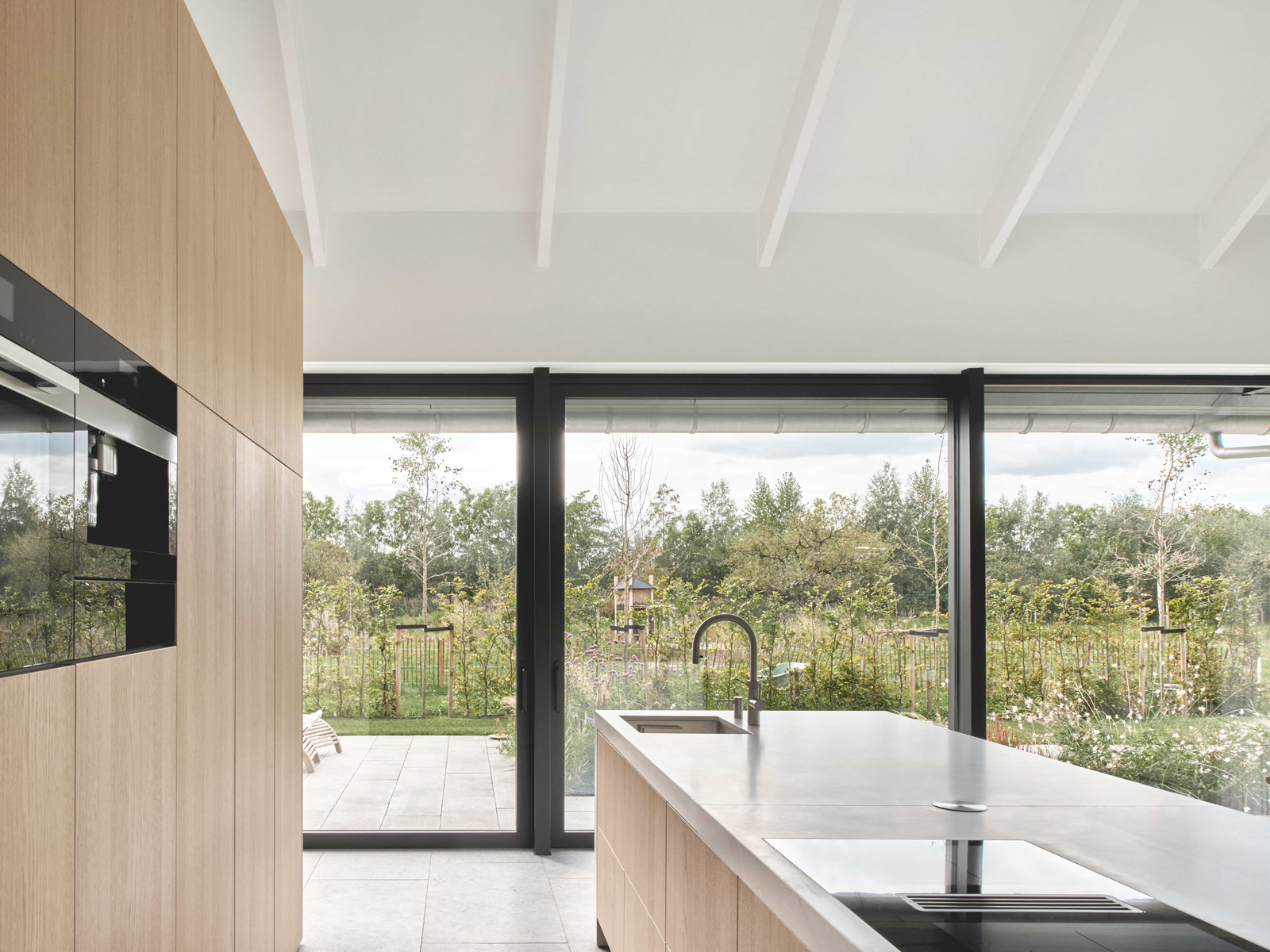
The exterior uses elements that can be found in old farms and barns, often applied because of functional needs or simply the availability of sources. The lower portion of the façade is made of brick, offering protection to the elements, while the upper sections are clad in horizontal planks of durable Fraké wood.
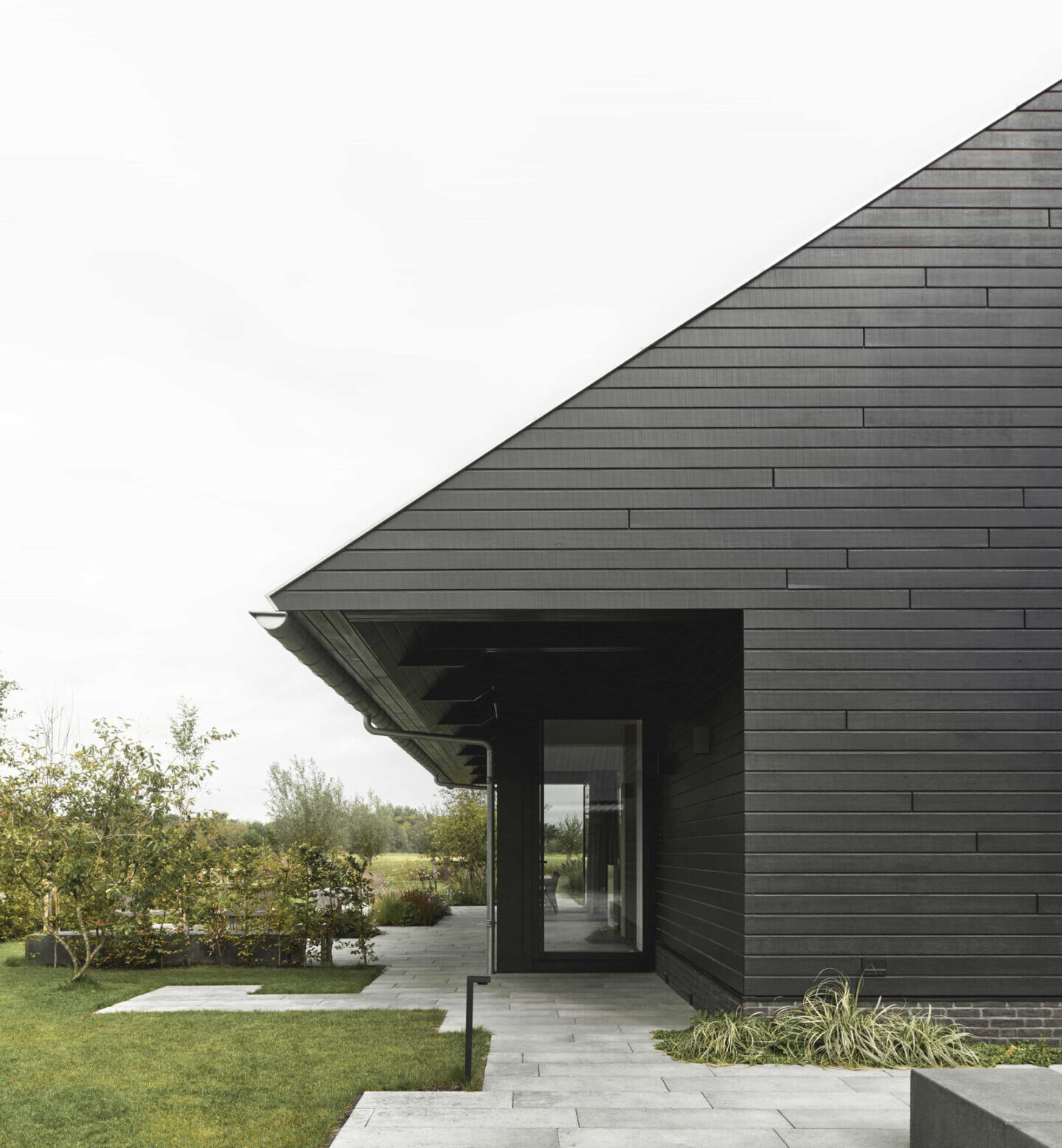
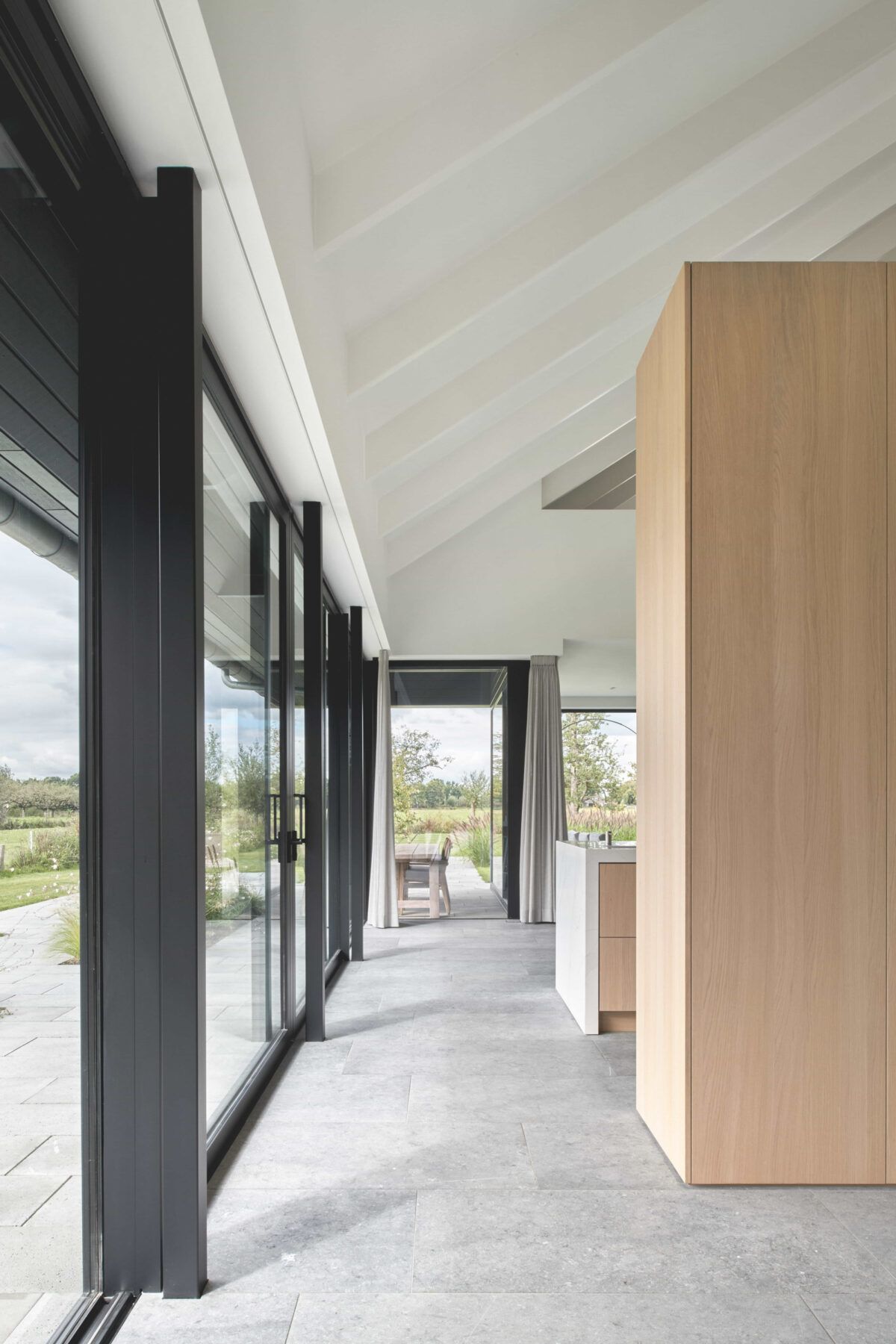
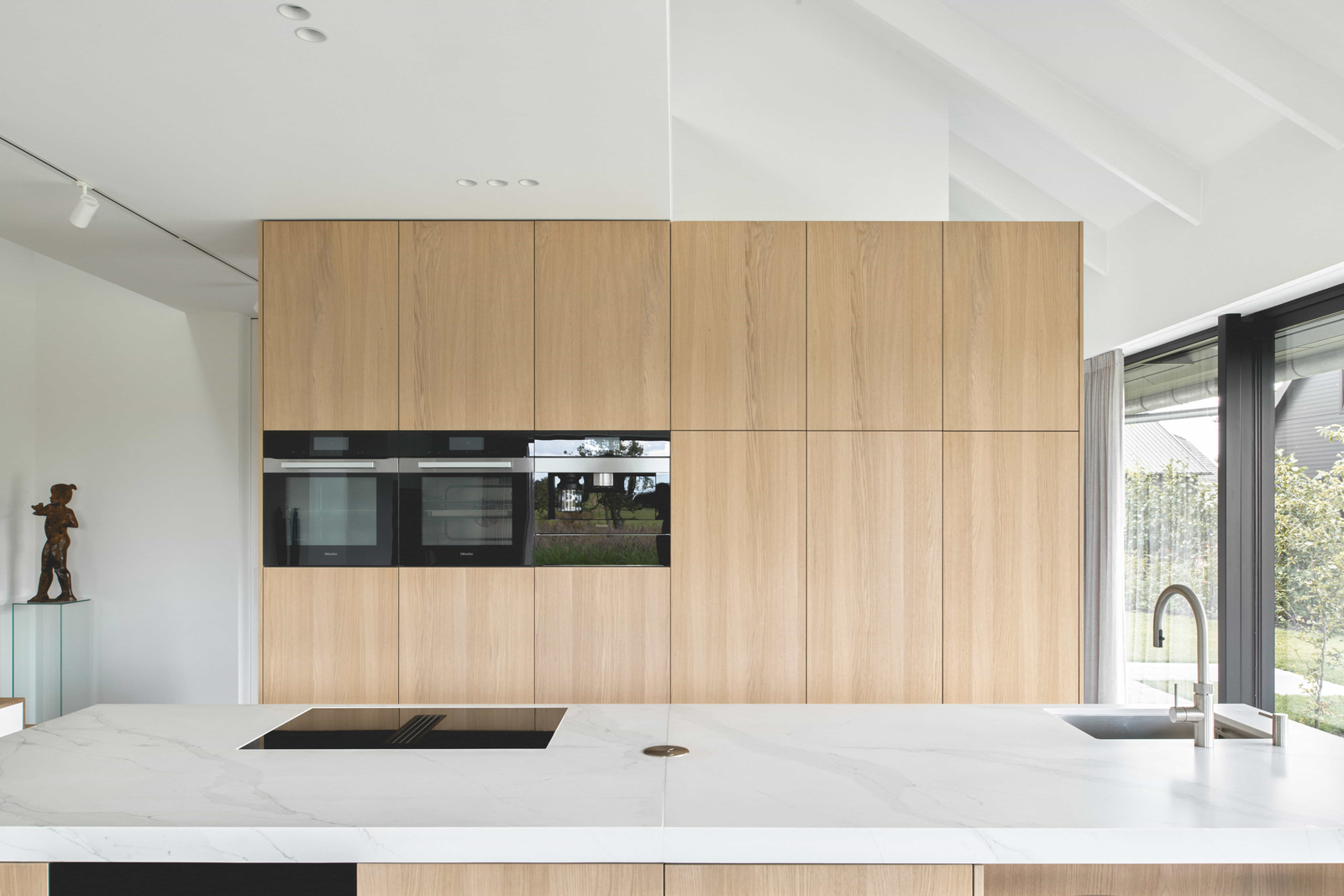
Simple details, like the visible gutters, serve both aesthetic and practical purposes, while large sliding windows on the west side provide panoramic views and flood the ground floor with natural light. Together, these elements refer to the practical nature of the old barns, which can be acknowledged as young heritage.
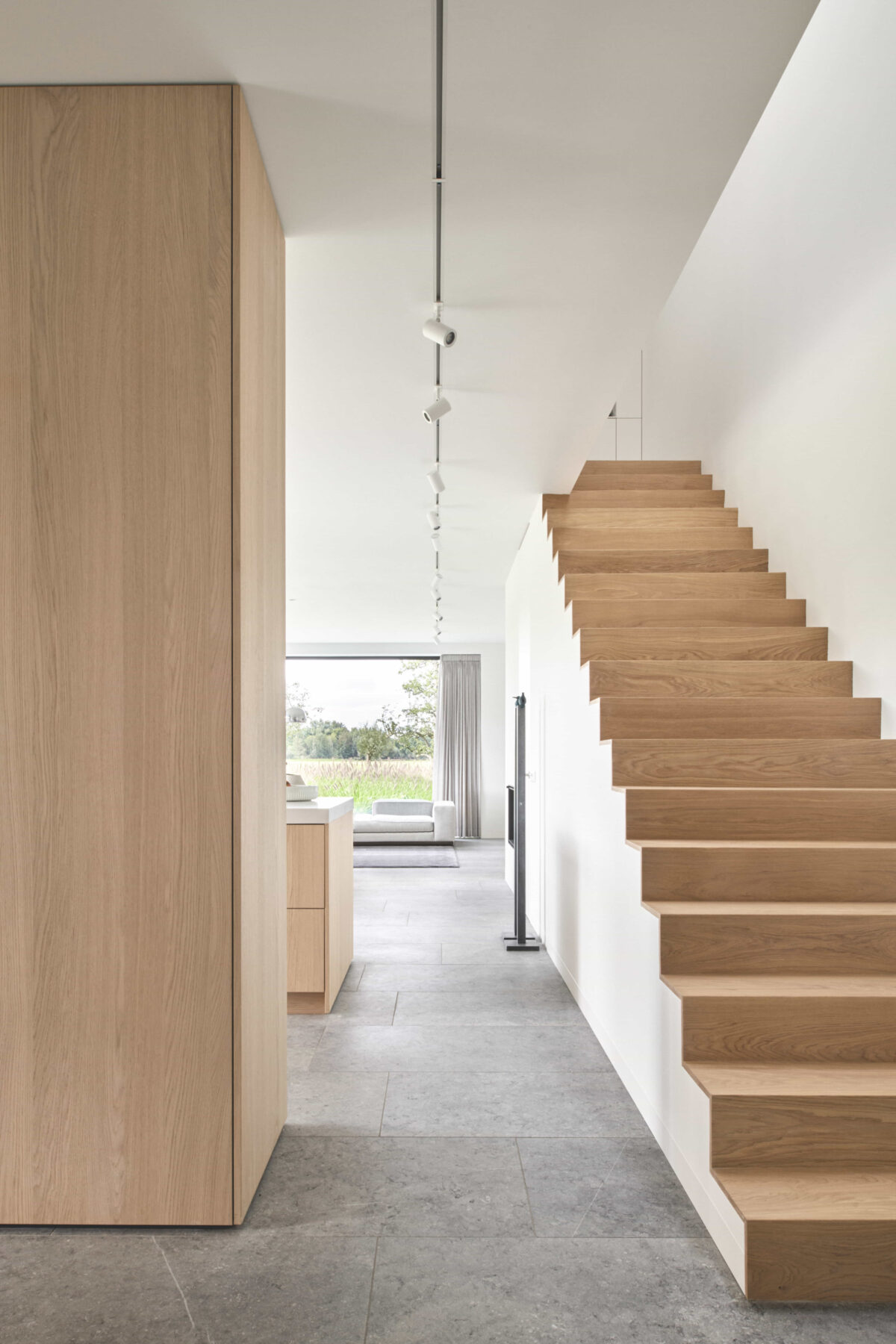
Designed with a focus on energy efficiency, the house is entirely energy-neutral.
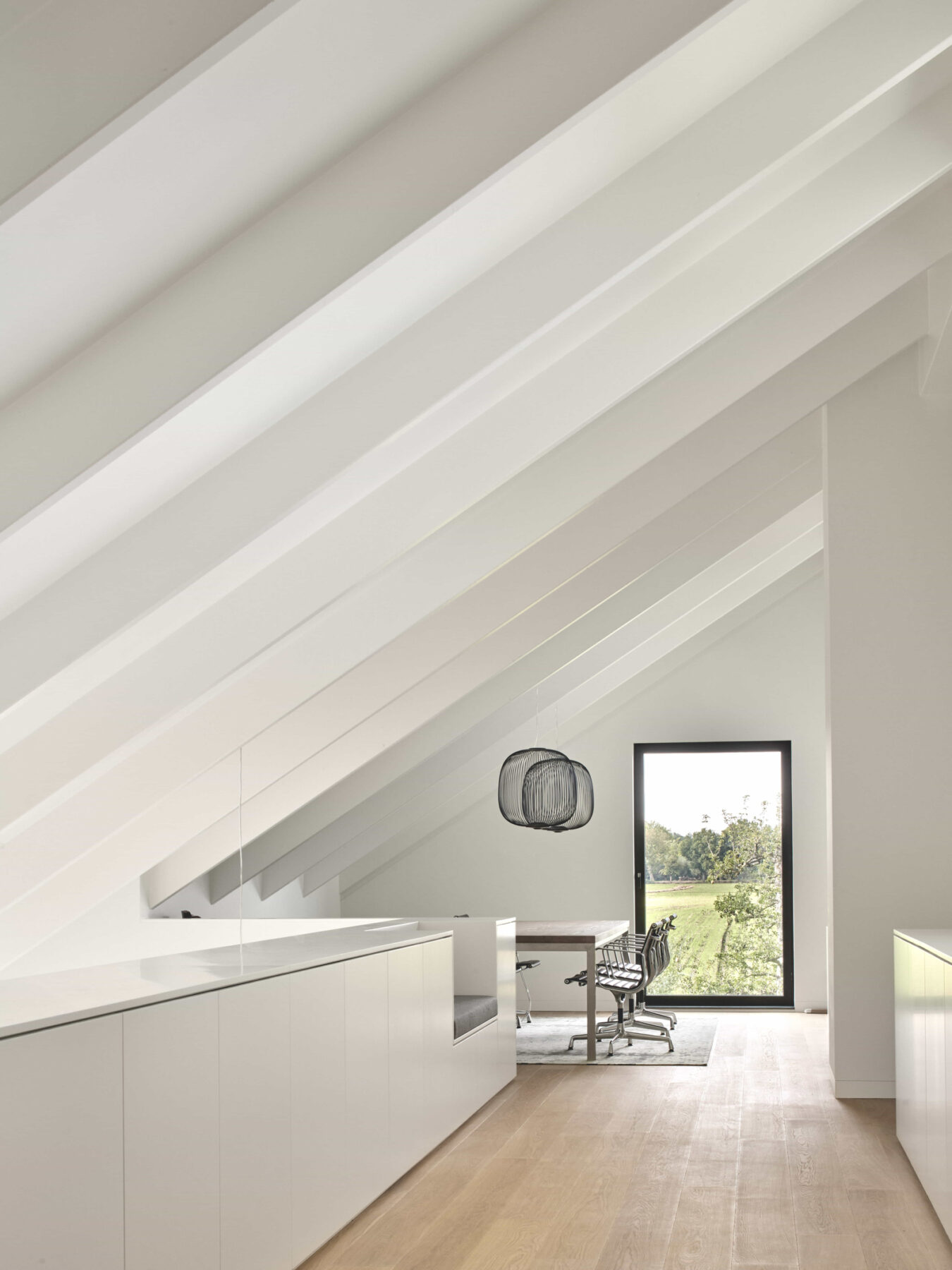
The large overhang provides shade in summer while allowing sunlight in winter, naturally contributing to the interior climate. A set of 18 photovoltaic panels on the adjacent building keeps the roof clean and meets more than the house’s energy needs.
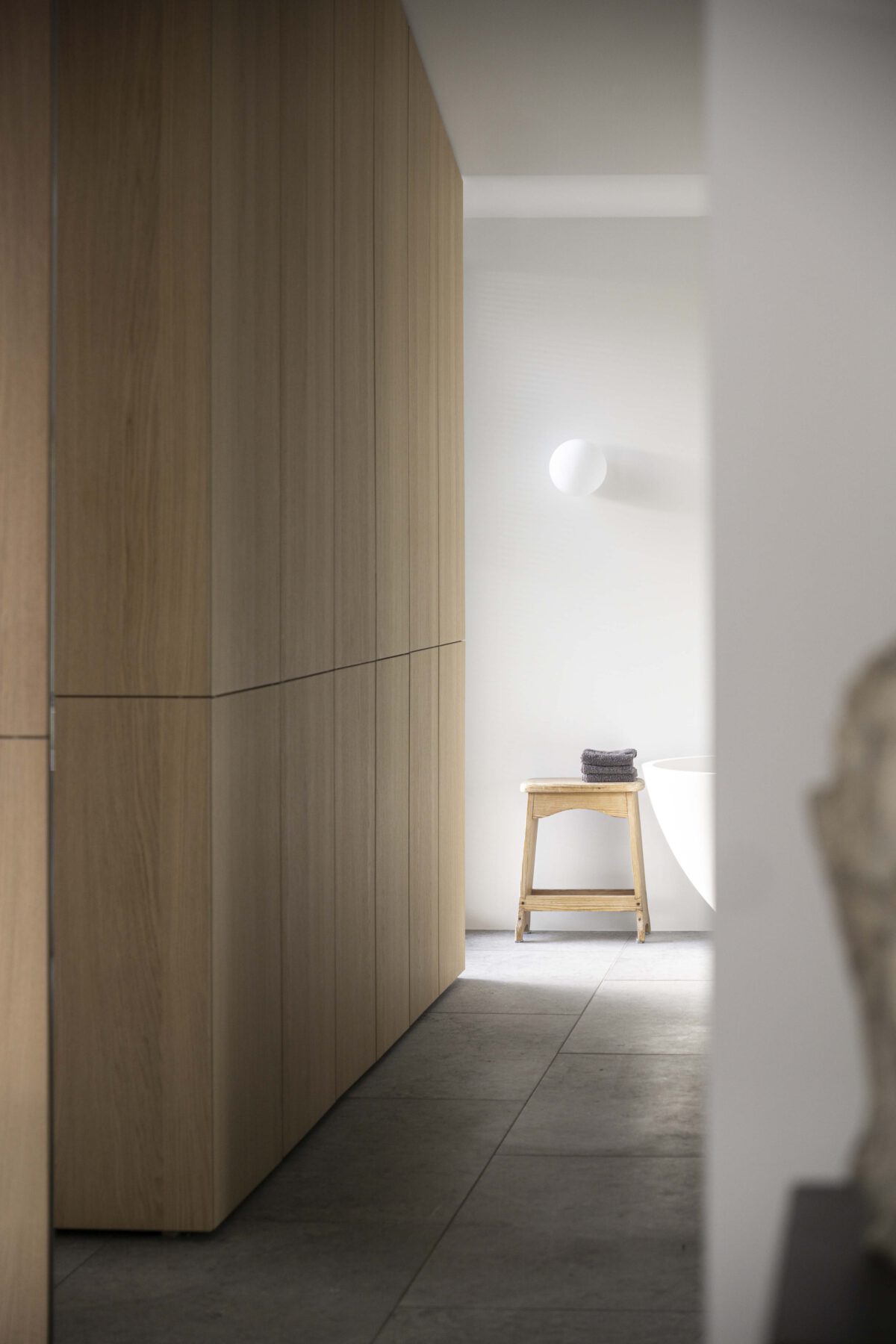
The house consists of two floors, designed as an open floor plan. The main living areas, including the open kitchen, dining room and living room, are located on the ground floor. Adjacent to these spaces are the entrance and the master bedroom with an en-suite bathroom.
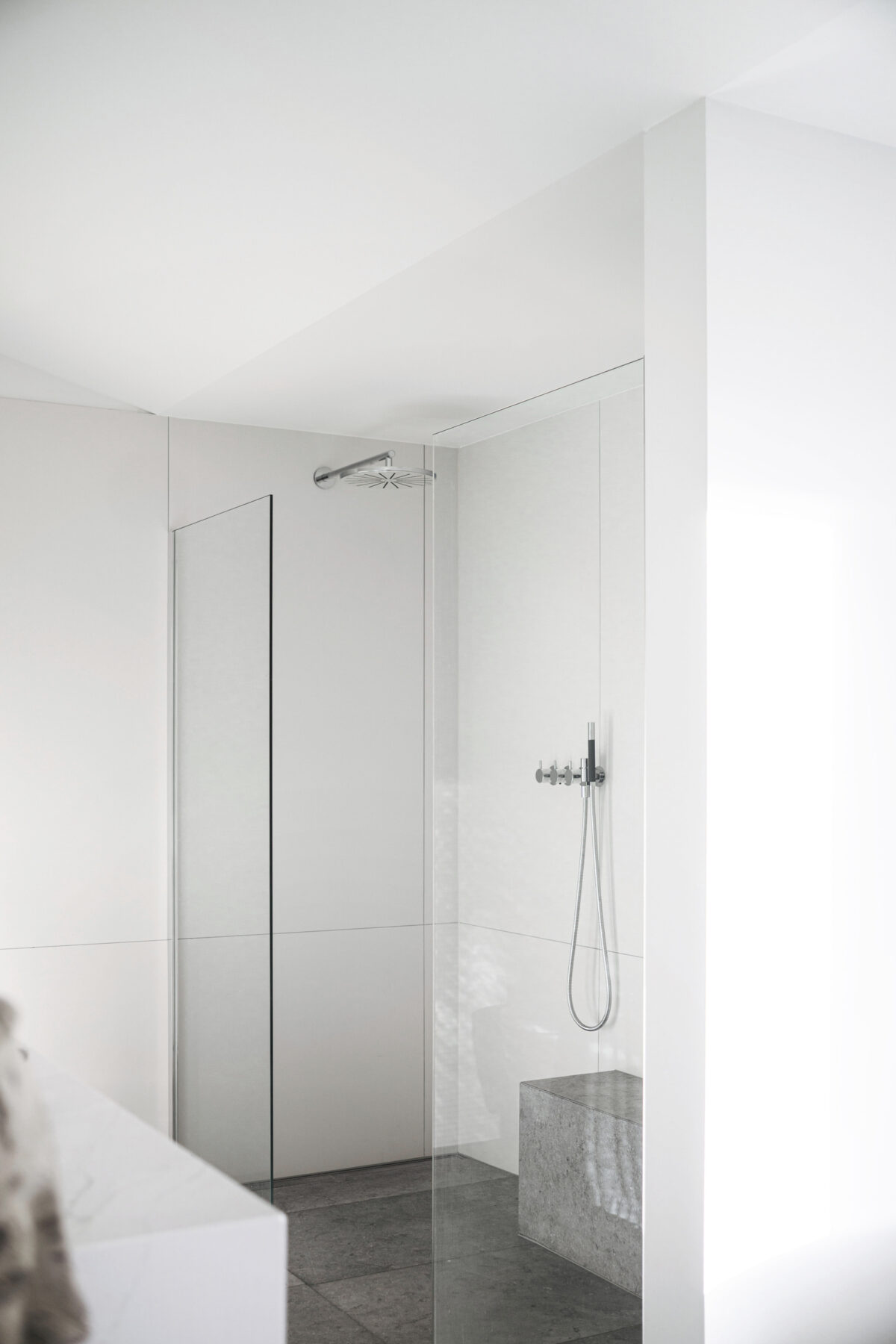
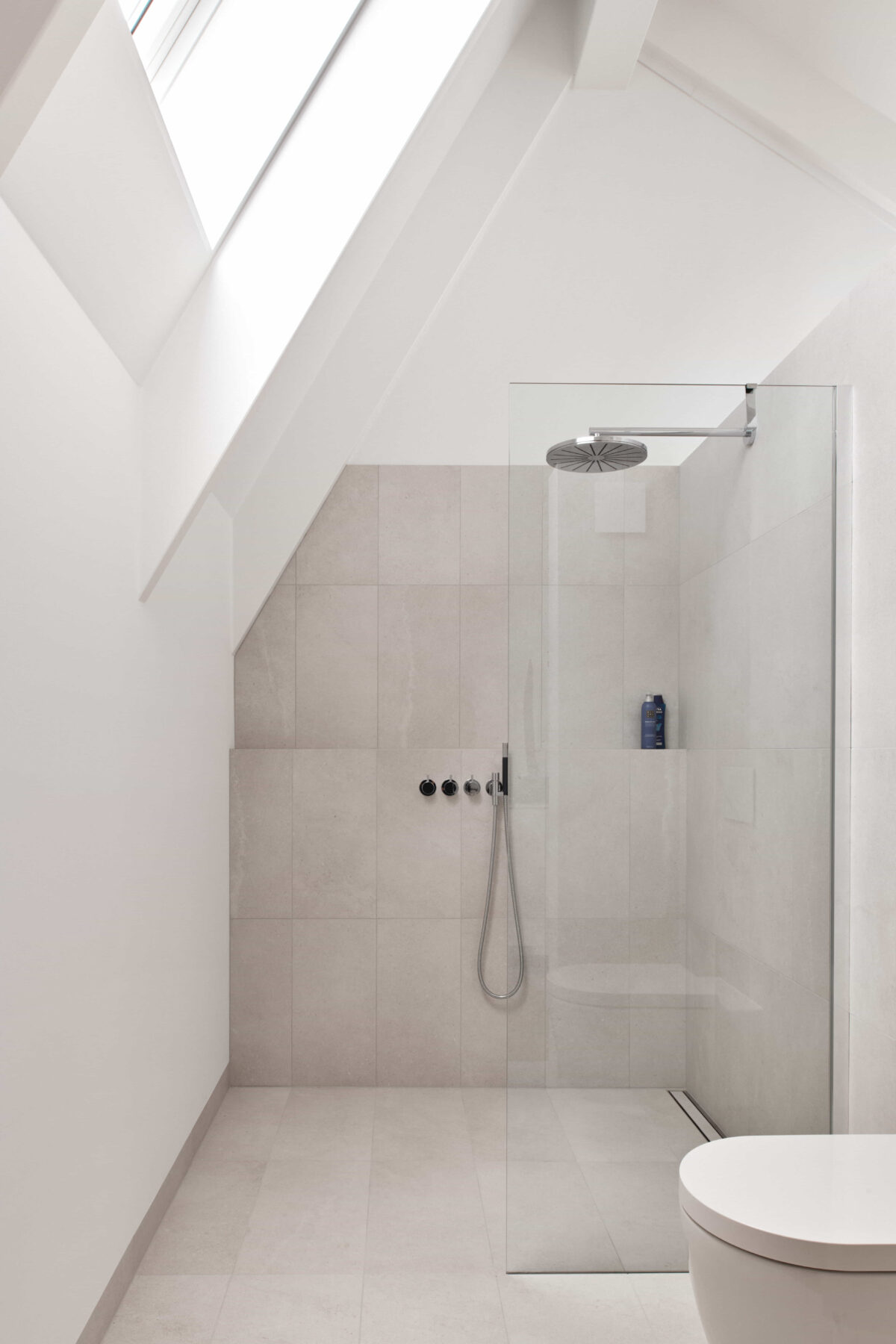
The partially double-height space connects to the first floor, where a guest room and office with archive cabinets are located. Long sightlines link the internal spaces to the surrounding landscape. Just like the interior, the garden is made of elements featuring taller plantings and fruit trees. This way it’s not only extending the living space but also creates a dialogue with the freestanding trees along the Aa and the open character of the surrounding countryside.
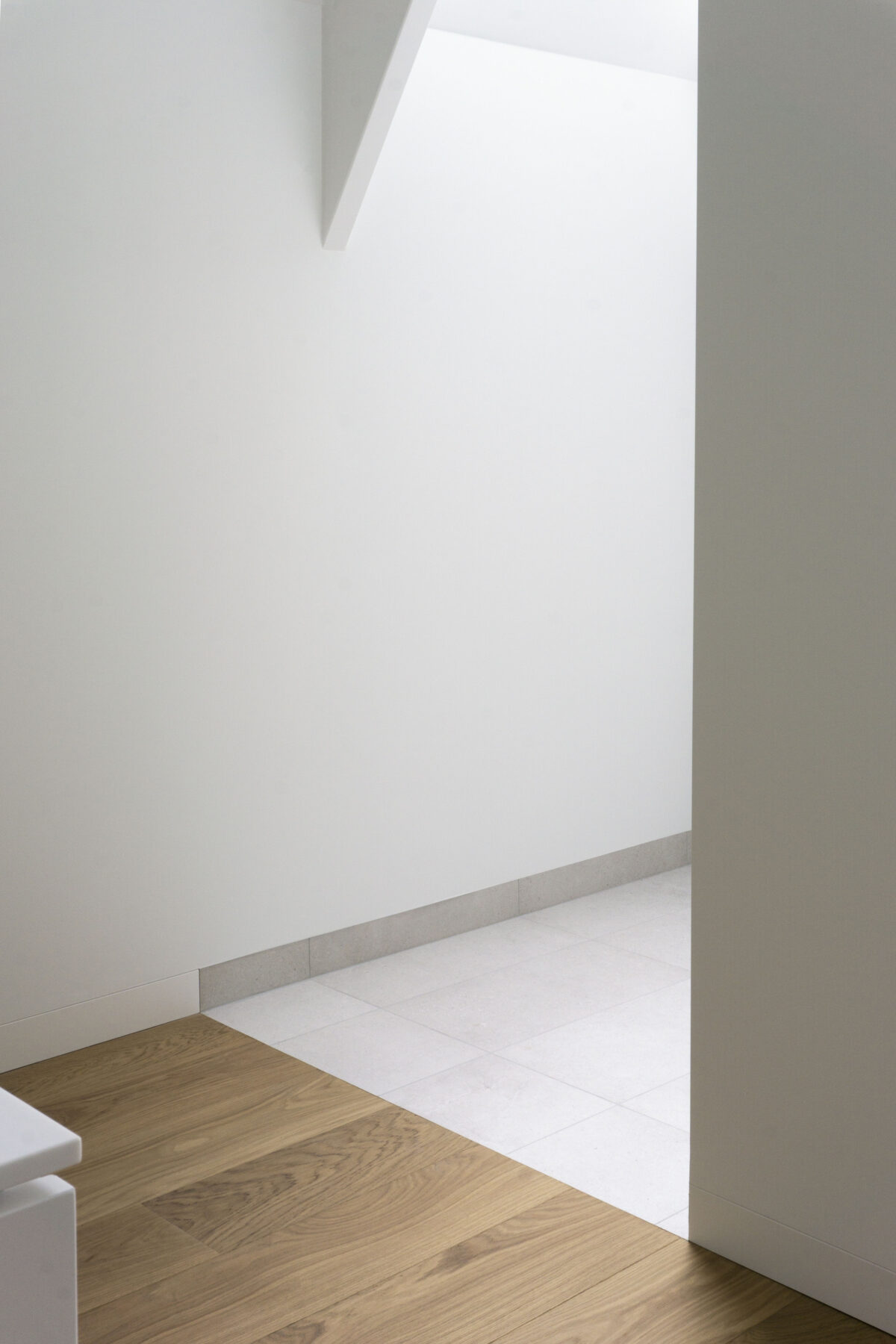
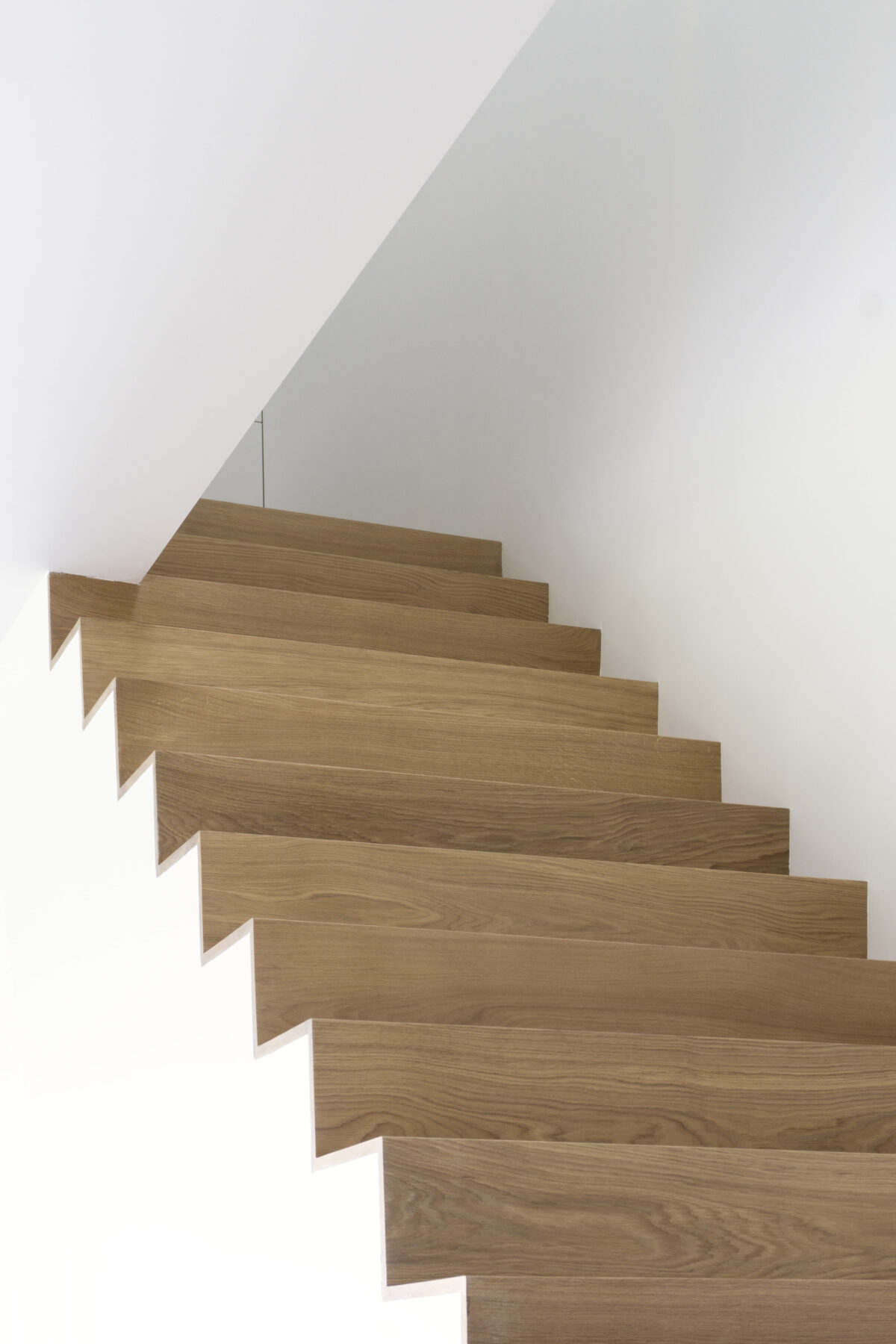
Model
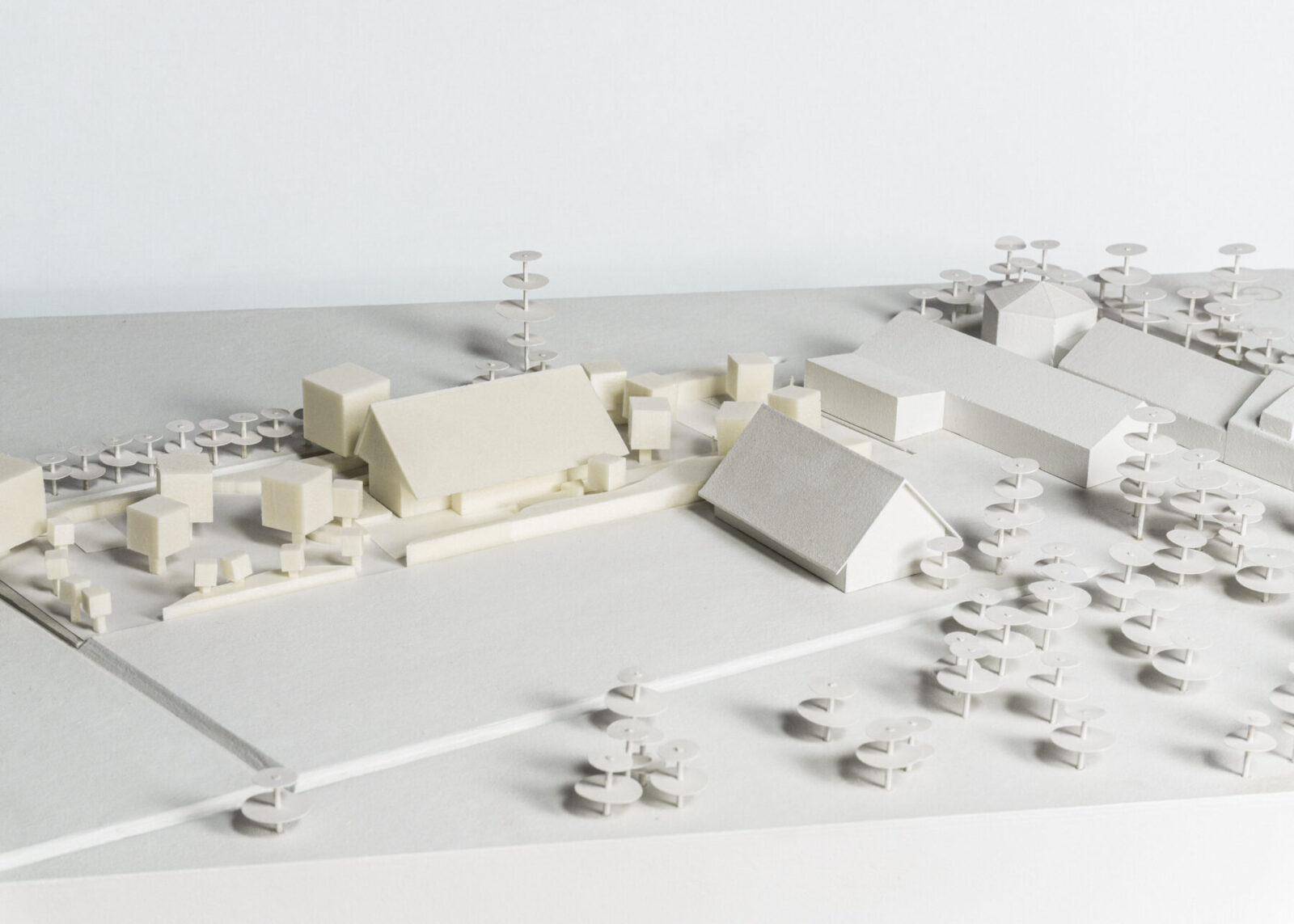
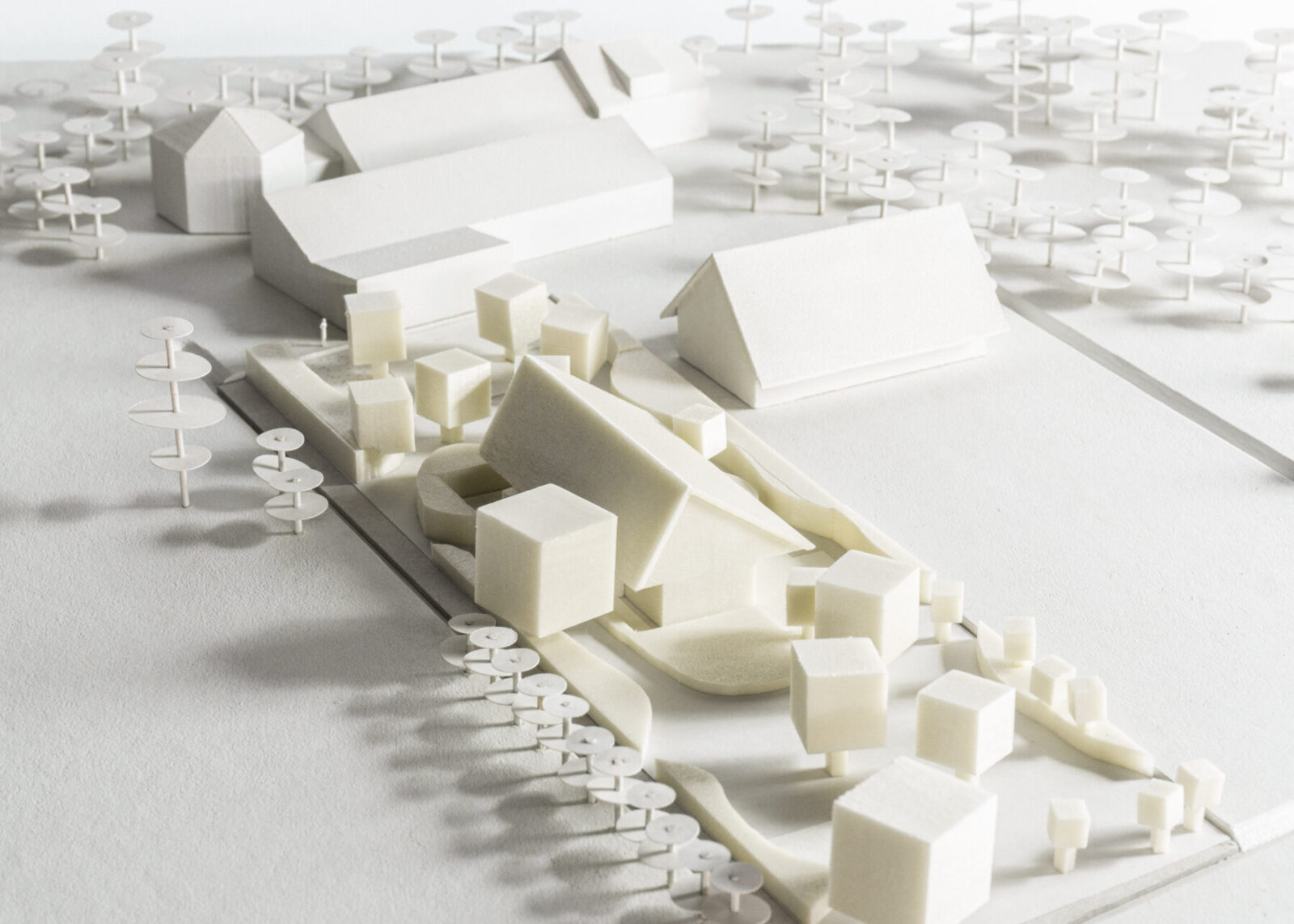
Plans
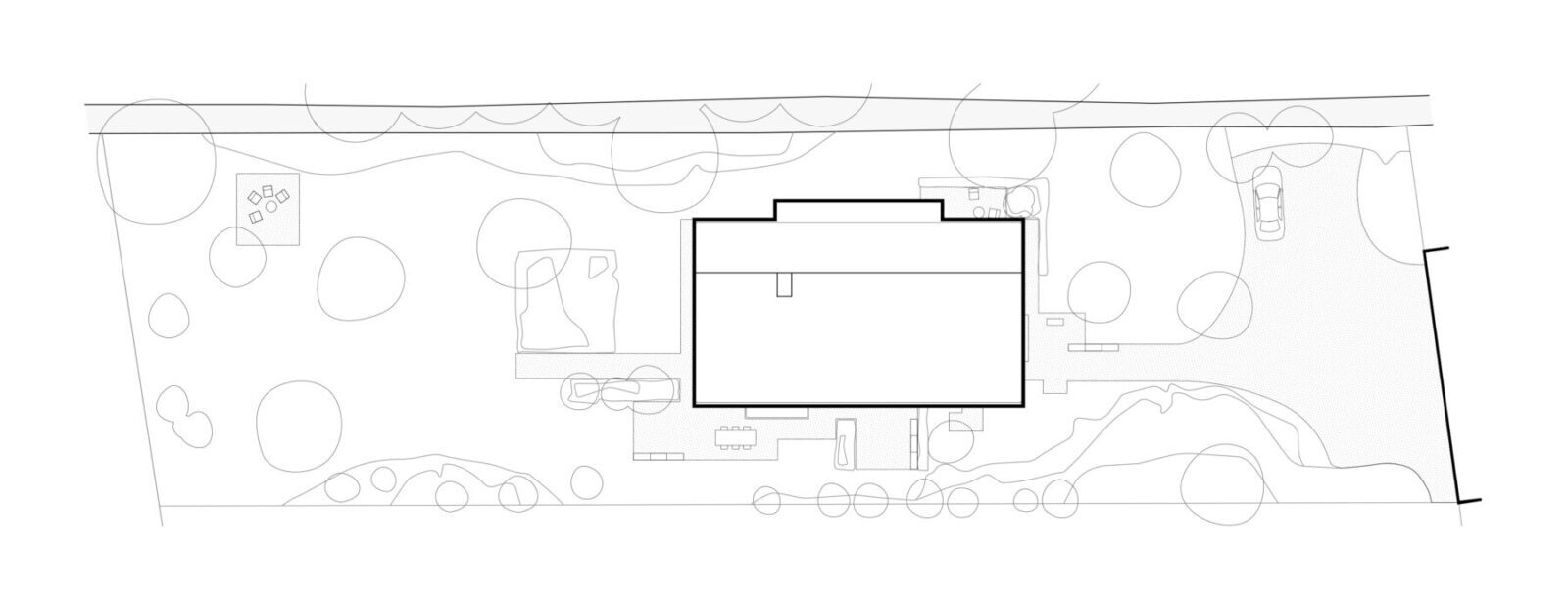
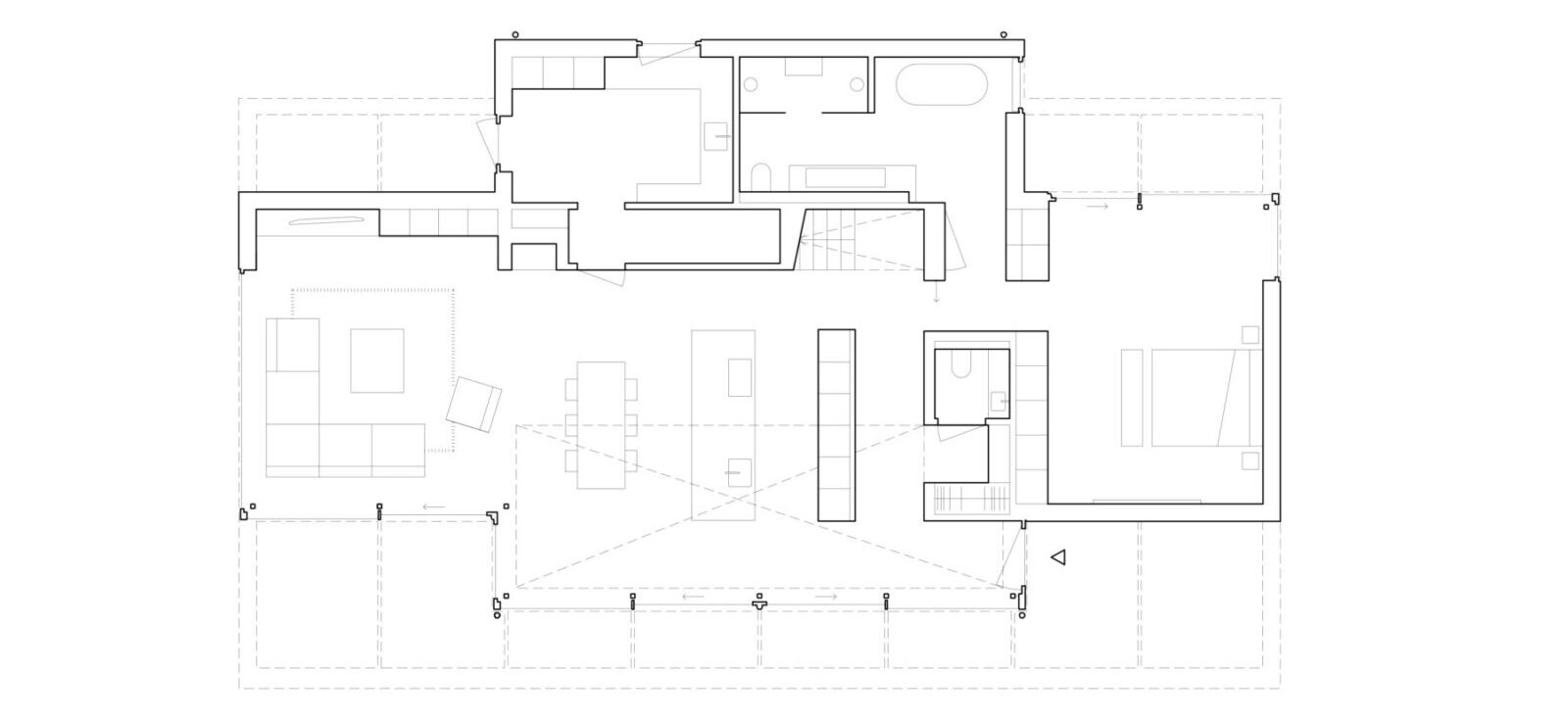
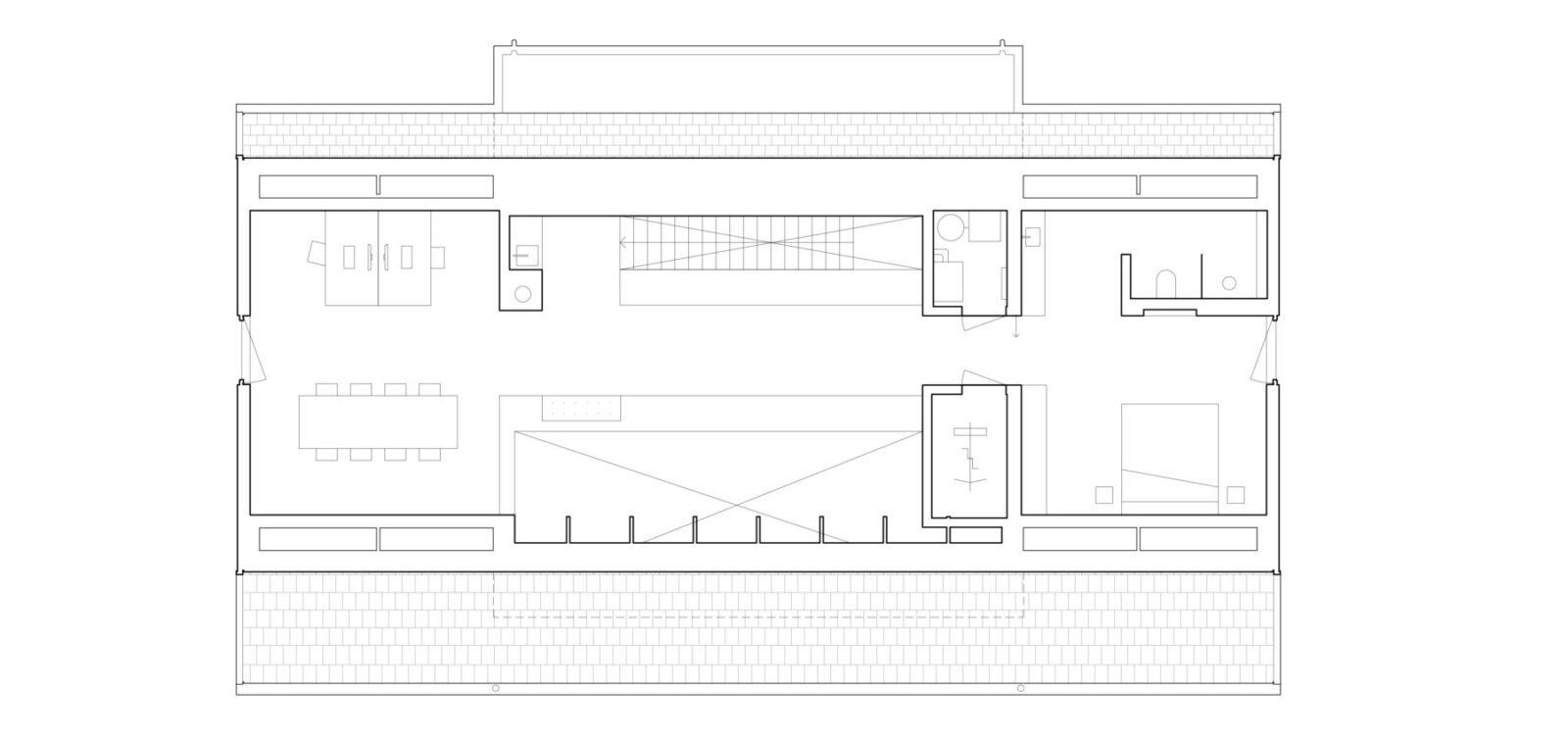
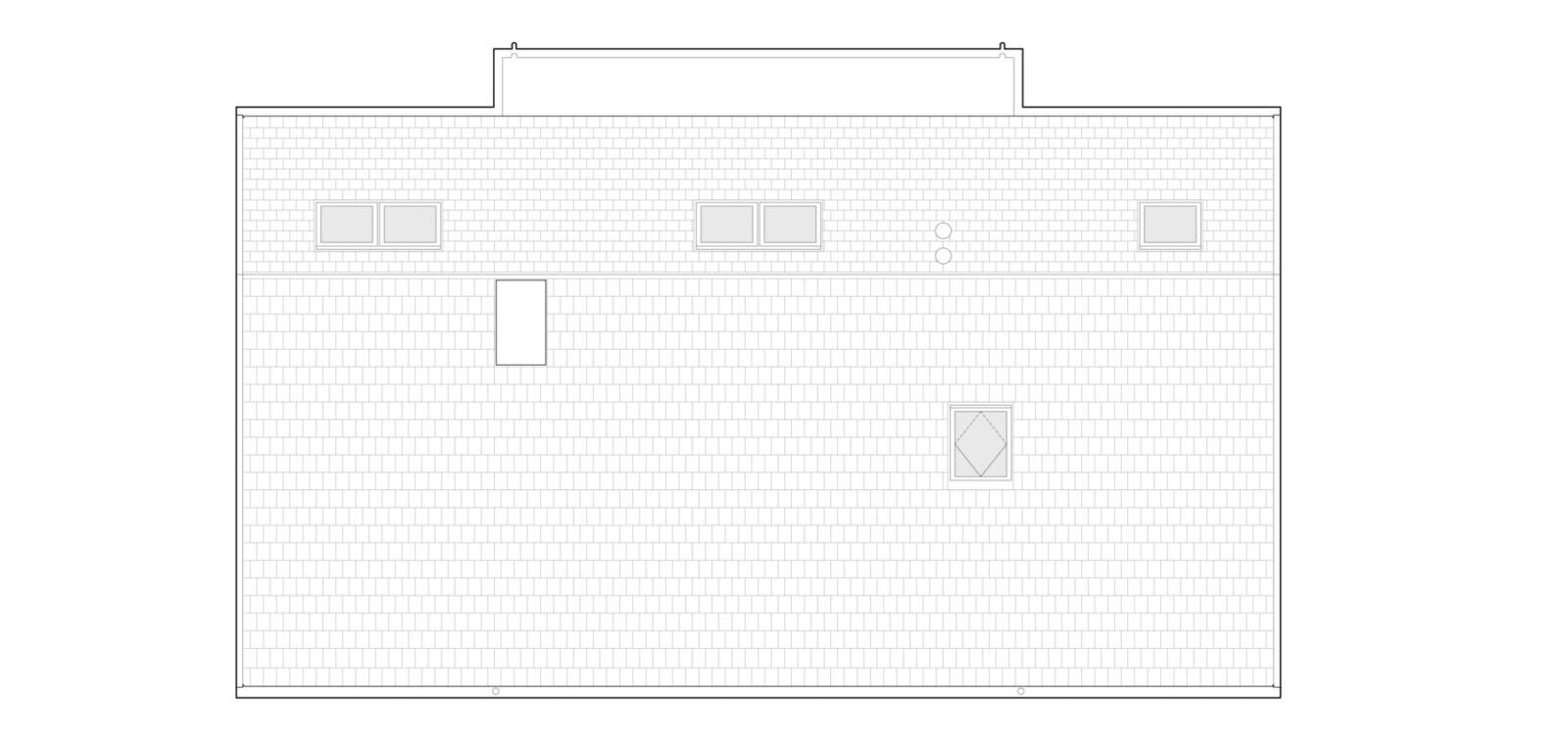
Facts & Credits
Project title: Villa Ruwiel
Project type: Residence architecture
Project location: Breukelen, NL
Architecture: Studio Vincent Architecture
Structural Engineer: NAP Ingenieurs
Landscape architecture and realisation: Wisse Tuinen
Contractor: Bouwbedrijf Bon
Technical installations: Schipper
Finishing: Personate Home & Design
Interior construction: Sander Zwart Interieur
Text: Provided by the authors
Photography: MWA Hart Nibbrig and Studio Vincent Architecture
READ ALSO: Έρχονται για δεύτερη χρονιά τα βραβεία GRAIL! GReek Architecture, Interiors, Lighting Awards | Υποβολή προτάσεων έως και τις 11 Νοεμβρίου
