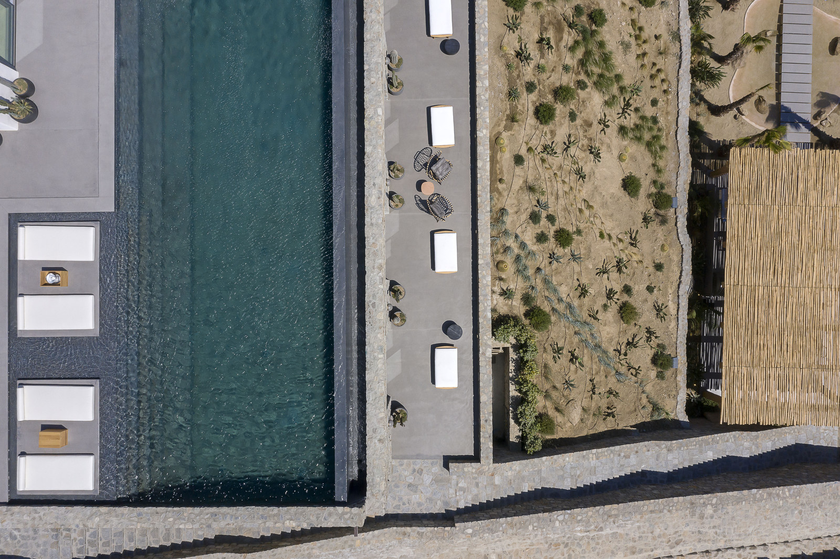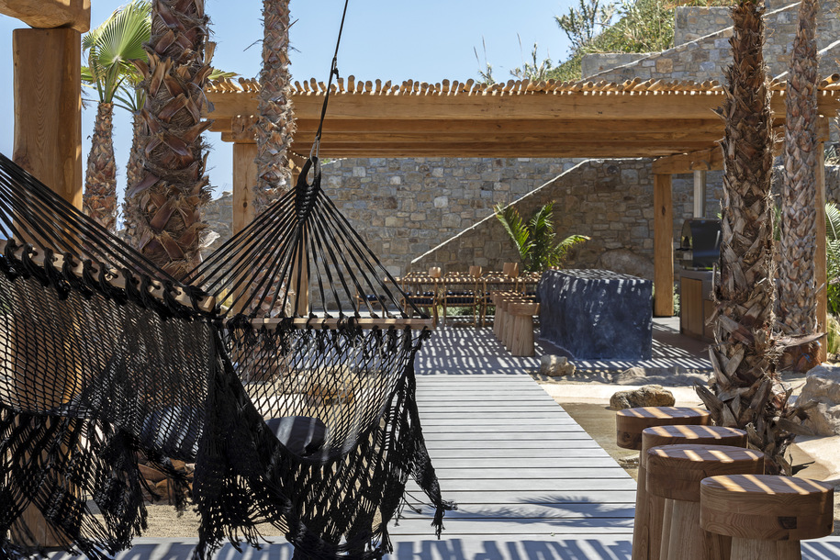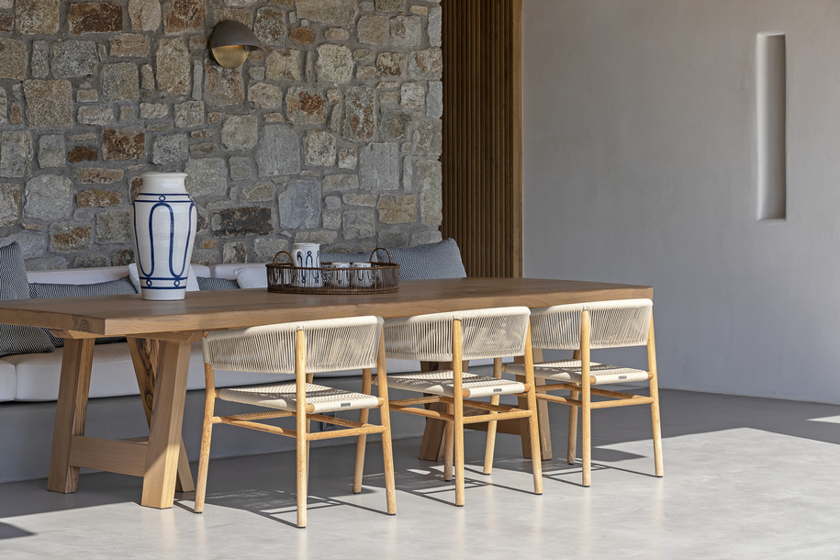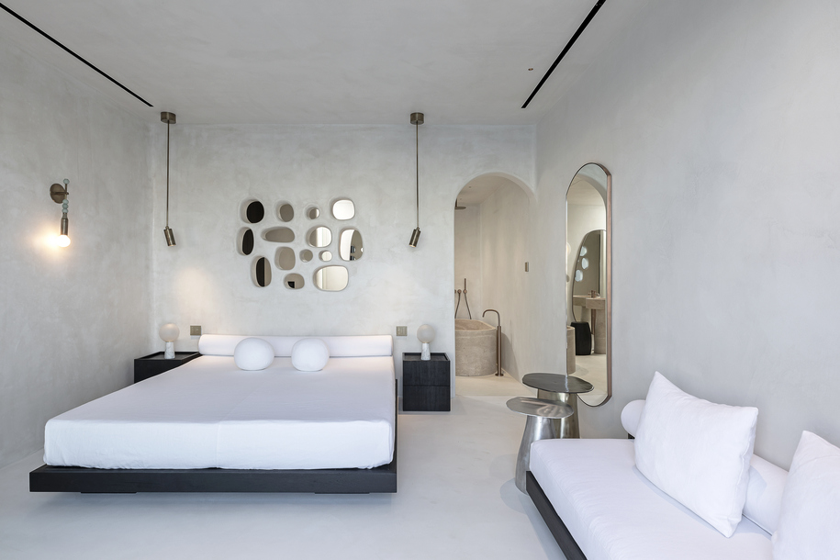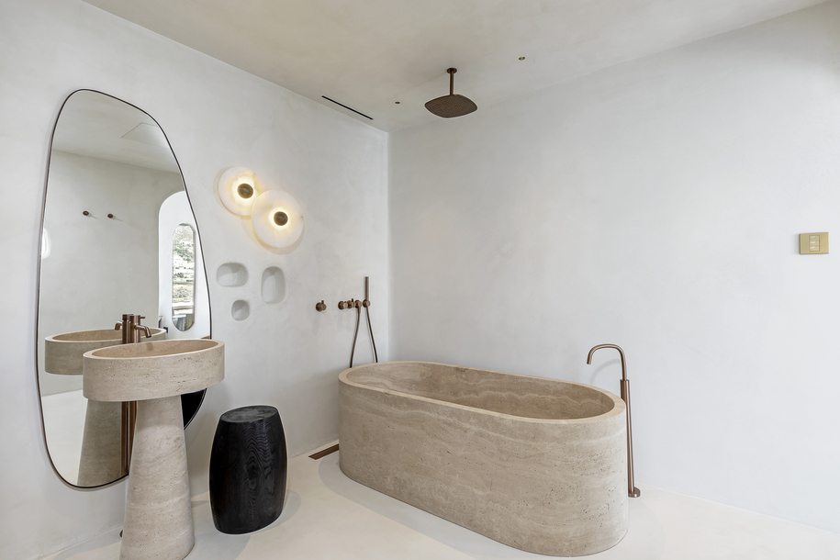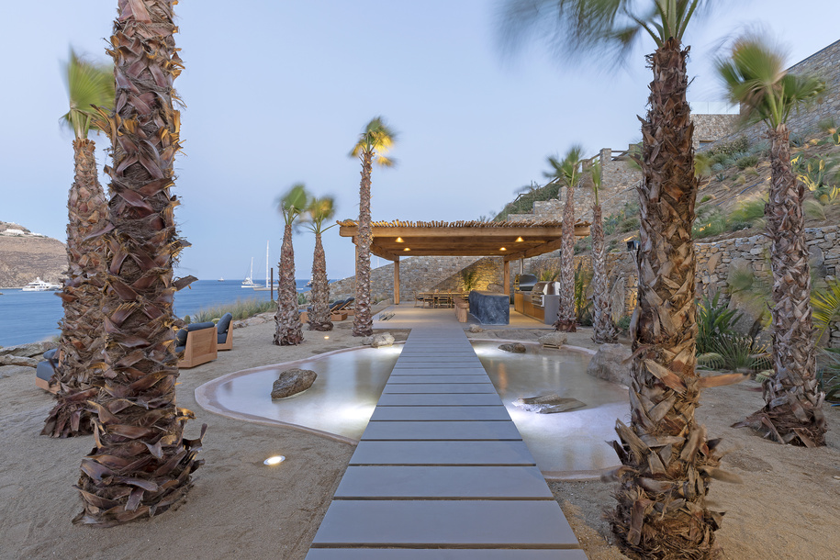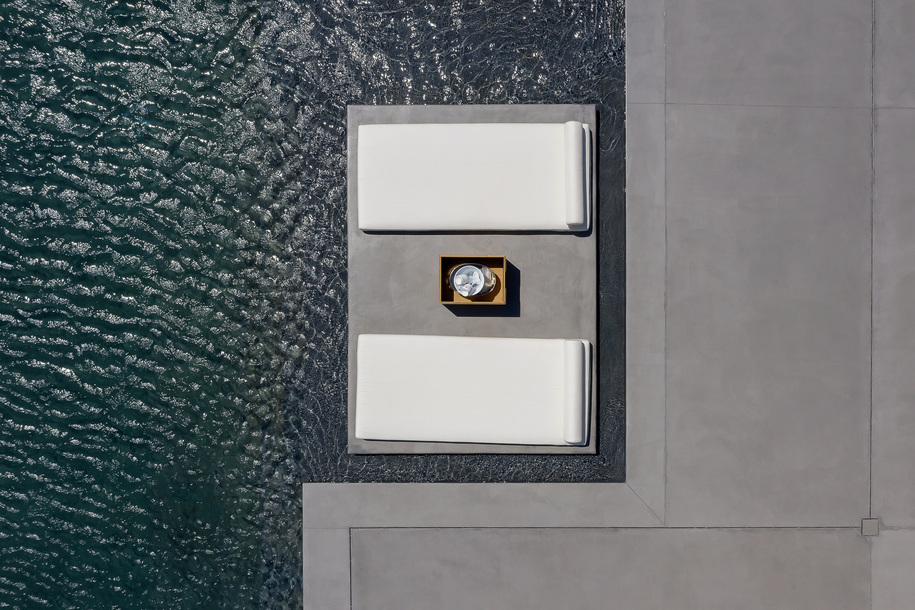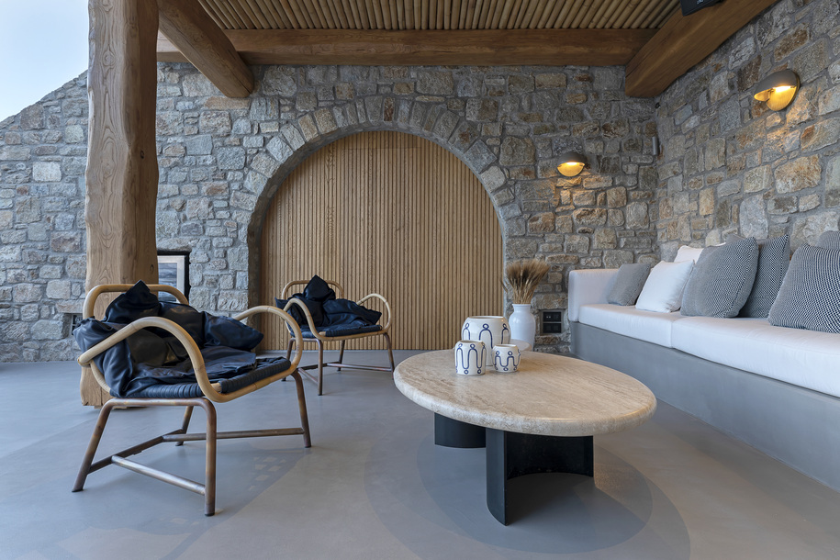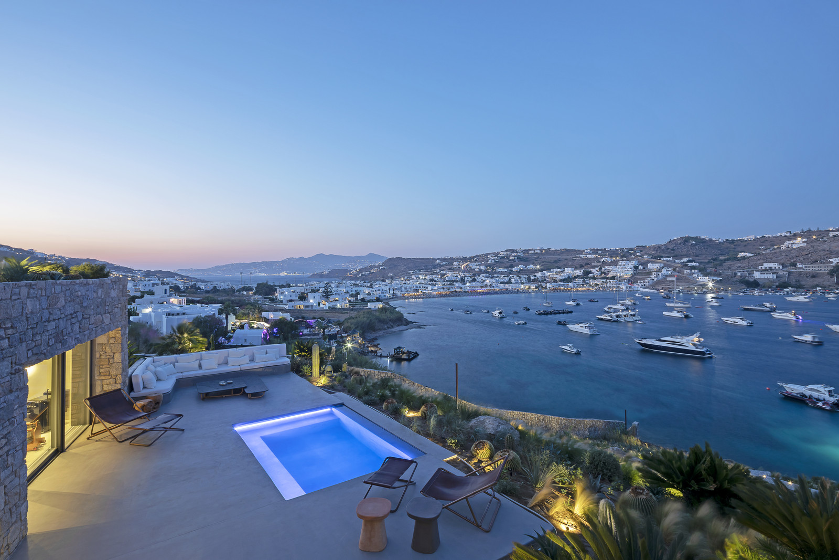Villa Sebastian in Ornos Bay, Mykonos by MK Design Studio (Maria Kardami Design Studio). The team transformed an existing house into an elegant and luxurious holiday villa.
An existing house has been transformed by MK Design Studio into an elegant and luxurious holiday villa with guest quarters and a separate spa, set into a series of stone-walled terraces on the shore of Ornos Bay, Mykonos.
Maria Kardami Design Studio renovated and modified the original building’s interior and designed the additional structures, fusing contemporary minimalist architectural elements with the clean white surfaces and cubist forms of traditional Cycladic building styles to create a fresh, new complex of structures harmoniously integrated into the stone and natural vegetation of the local landscape.
The buildings are aligned to make the most of the site’s orientation and topography, with a series of terraces that descend to the waterfront. The main residence is situated on the property’s highest level. Its flat roofs, white sculptural shapes and wooden doors echo Mykonos’ famous Cycladic vernacular style.
The attached terrace, with a traditional slatted wooden pergola supported by massive wooden beams, overlooks a large swimming pool, which has been built over the new guest quarters, set into the hillside one level down.
A separate building on the other side of the main residence houses the new spa, which has its own terrace, small pool, and gently curved seating area.
Wide, shallow steps flanked by low stone walls lead from the main house down to the lower guest level with its terrace and seating area, and then descend further to the broad terrace on the waterfront.
This provides an ideal space for relaxing and entertaining, with generously proportioned dining and seating areas sheltered under wooden pergolas on either side of a free-form swimming pool sunk between palm trees. Further steps go down to the jetty where the client’s boat is moored.
The design language of the exterior flows through to the interiors, which combine the straight lines and gentle curves of local design with a contemporary, minimalist aesthetic. Smooth, creamy white walls and floor throughout are made of a traditional mixture of lime, stone, marble dust and pigments, applied in multiple layers then waxed and polished.
The material has a depth of colour and luminescent quality which creates a sense of cool, elegant spaciousness. Blonde wood ceiling beams in the living and the spa areas, and areas of native stone which have been left exposed, provide a textural and colour contrast.
Villa Sebastian is an example of what can be achieved when an enlightened architect and sympathetic client work together. Bridging the past and the present — incorporating the local architectural vernacular and the contemporary aesthetic — it also respects Mykonos ‘spirit of place’, its landscape and climate.
Credits & Details
Architecture: Maria Kardami Design Studio
Interior Design: Maria Kardami Design Studio
Styling: Maria Kardami Design Studio
Landscape: Maria Kardami Design Studio
Photography: Panagiotis Voumvakis
Construction company: Malo Development
Engineering: Malo Development
Gardening: Eco Scapes
Lighting: Thomas Gravanis
READ ALSO: São Bartolomeu House: a residence that combines local characteristics and contemporary materials in Aveiro | Sónia Cruz - Arquitectura
