The architects designed a house of flexible use in different configurations and forms in a unique space divided into different spaces. On the plot we found two buildings, one that maintains its character and identity and another that blends seamlessly into the landscape of the area
-text by the architects
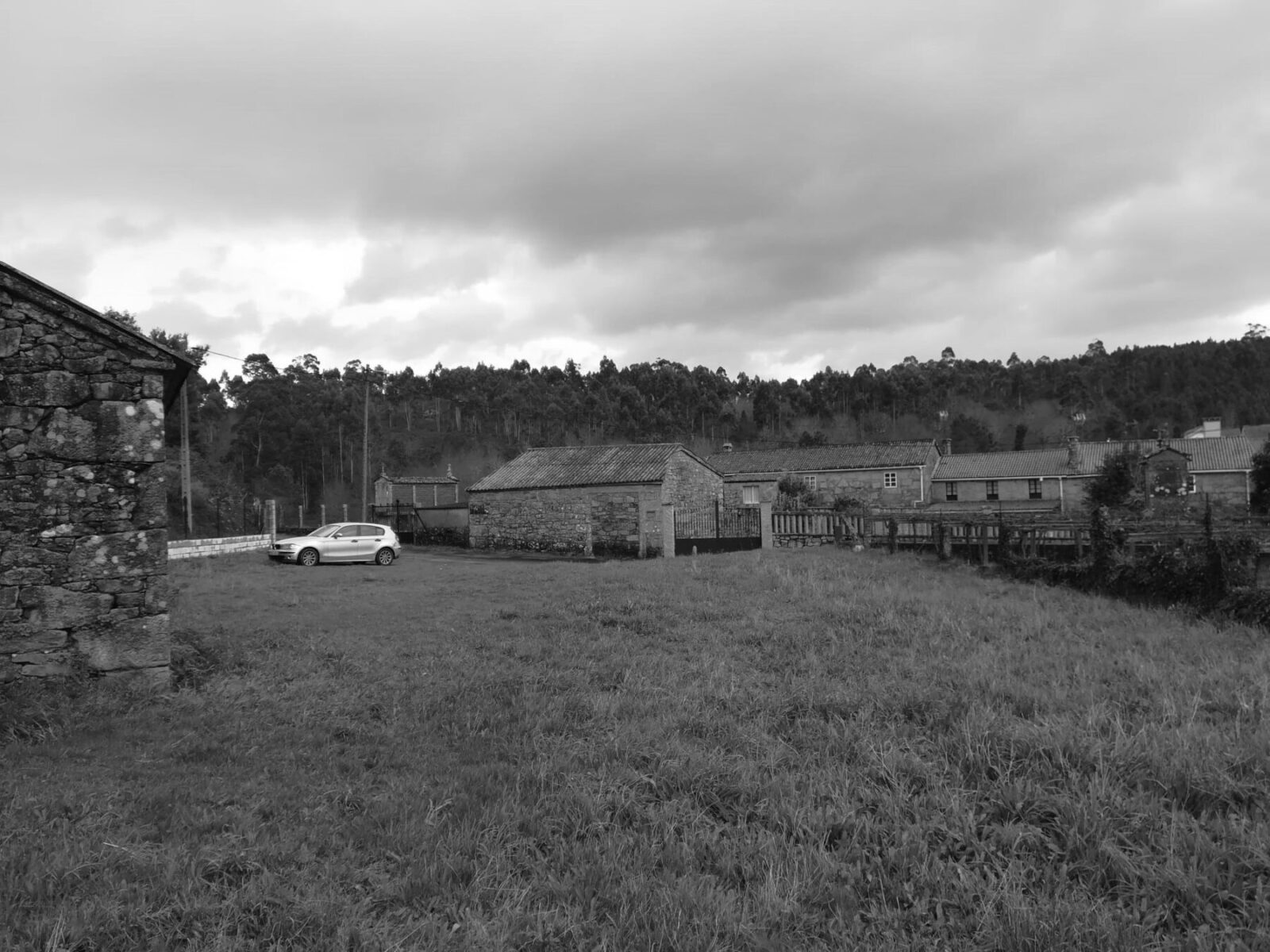
Situation
The geometry of the plot is like a rhomboid with 40 meters on the longest side and 22 meters on the short side. The longest side is oriented in northwest-southwest direction. The short side is in contact with the road which communicate the house with village of Xinzo.
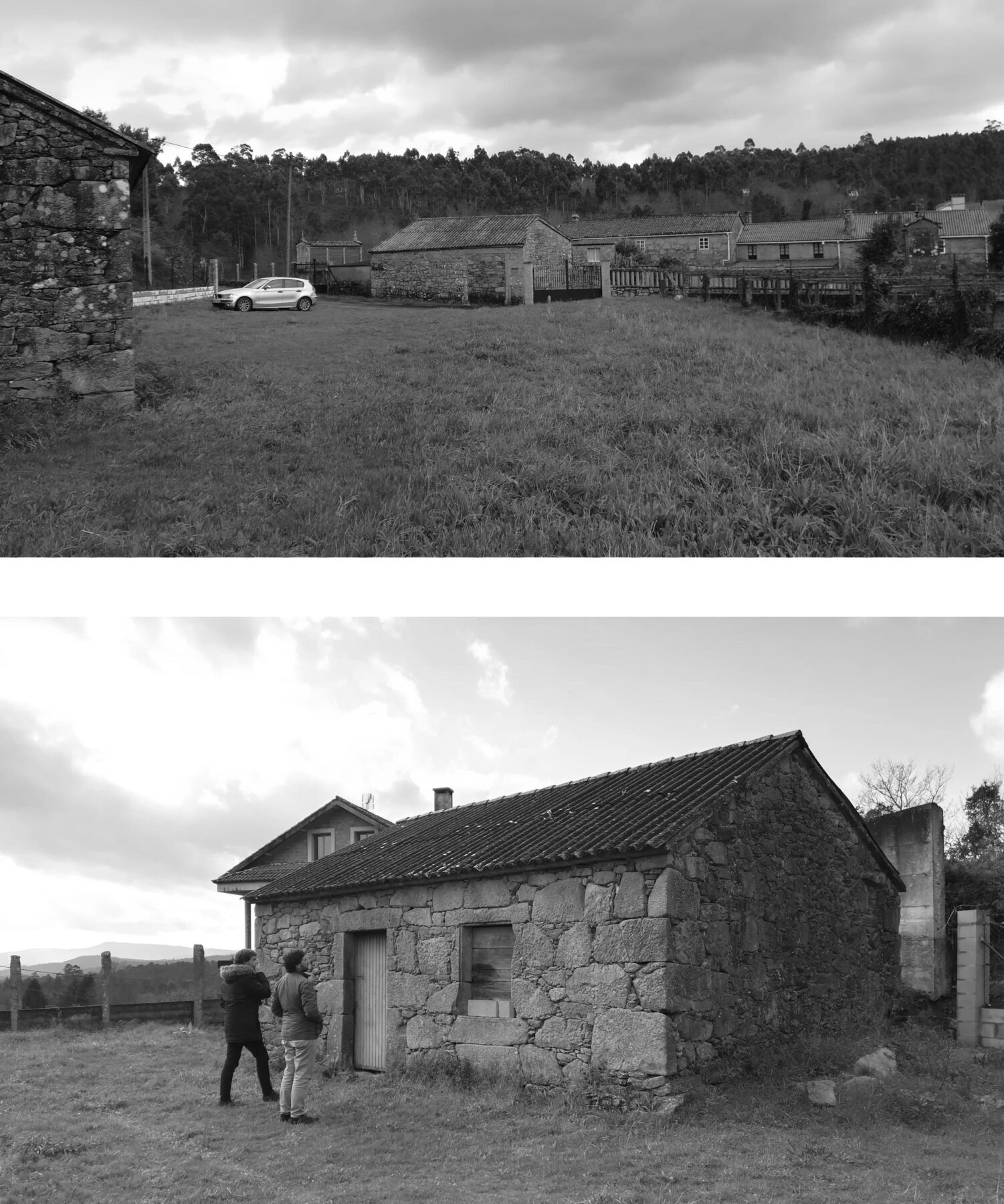
The topography is assimilable to a flat surface with a minimum fall in a longitudinal direction.
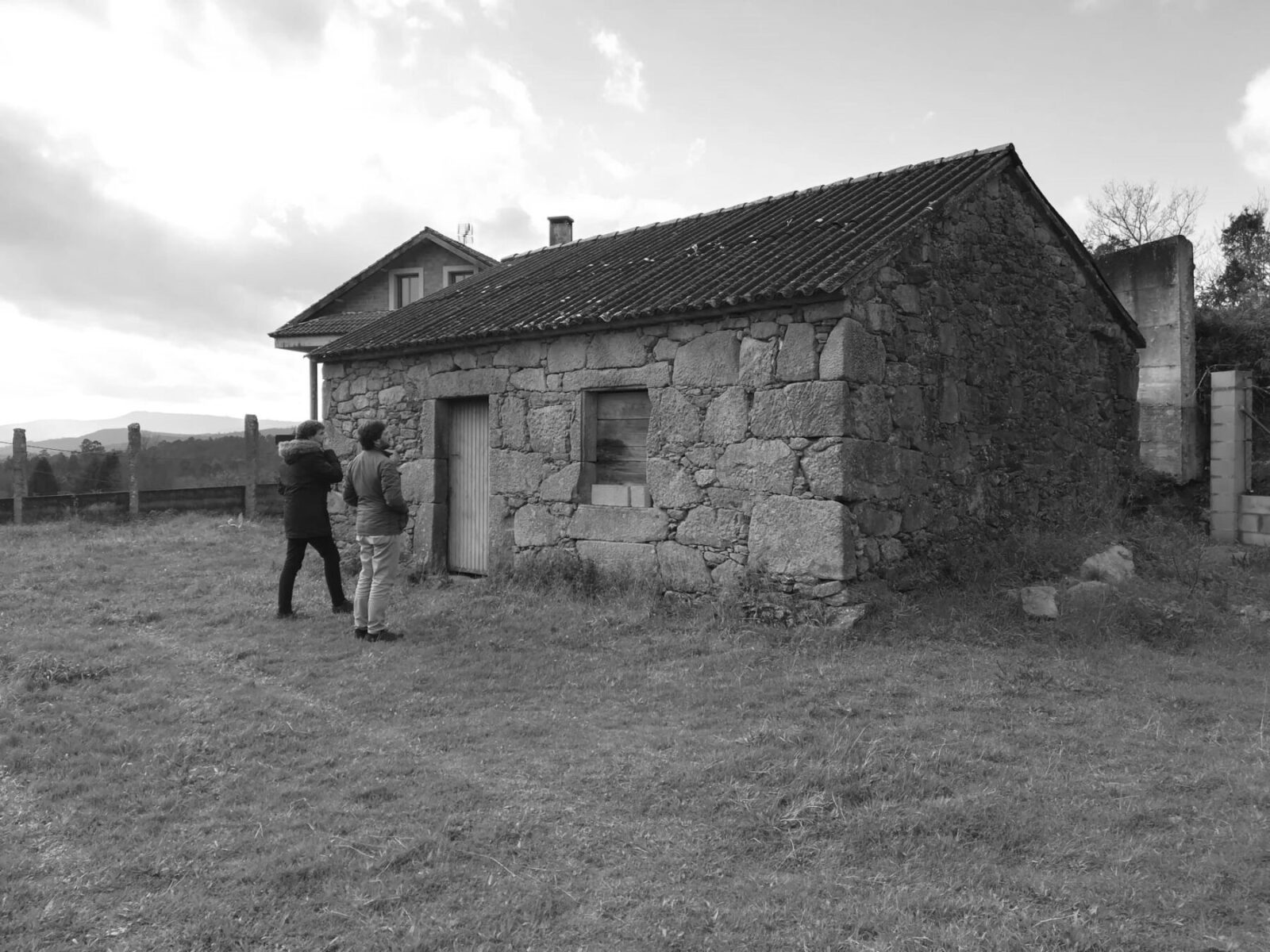
However, there is a vertical drop in relation to the neighbour’s plot, in the north. There is an auxiliary building in the northwest plot’s corner intended for storage.
Schedule
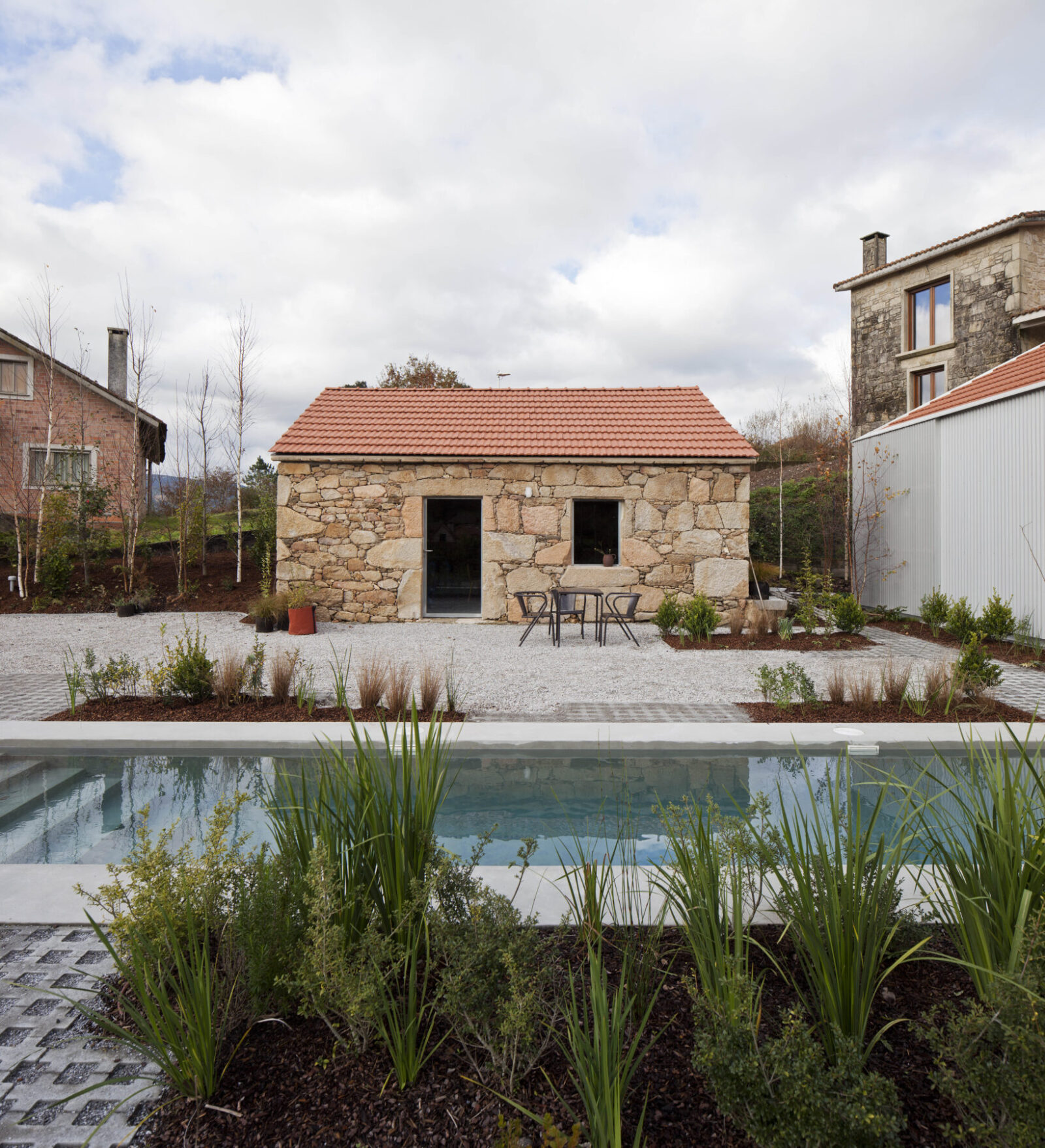
It is requested by the owners a construction that, having a housing use, could be flexible enough to different use configurations and forms. For that reason, it was projected an unique space which is divided into different areas (live, cook, bath, rest) along it.
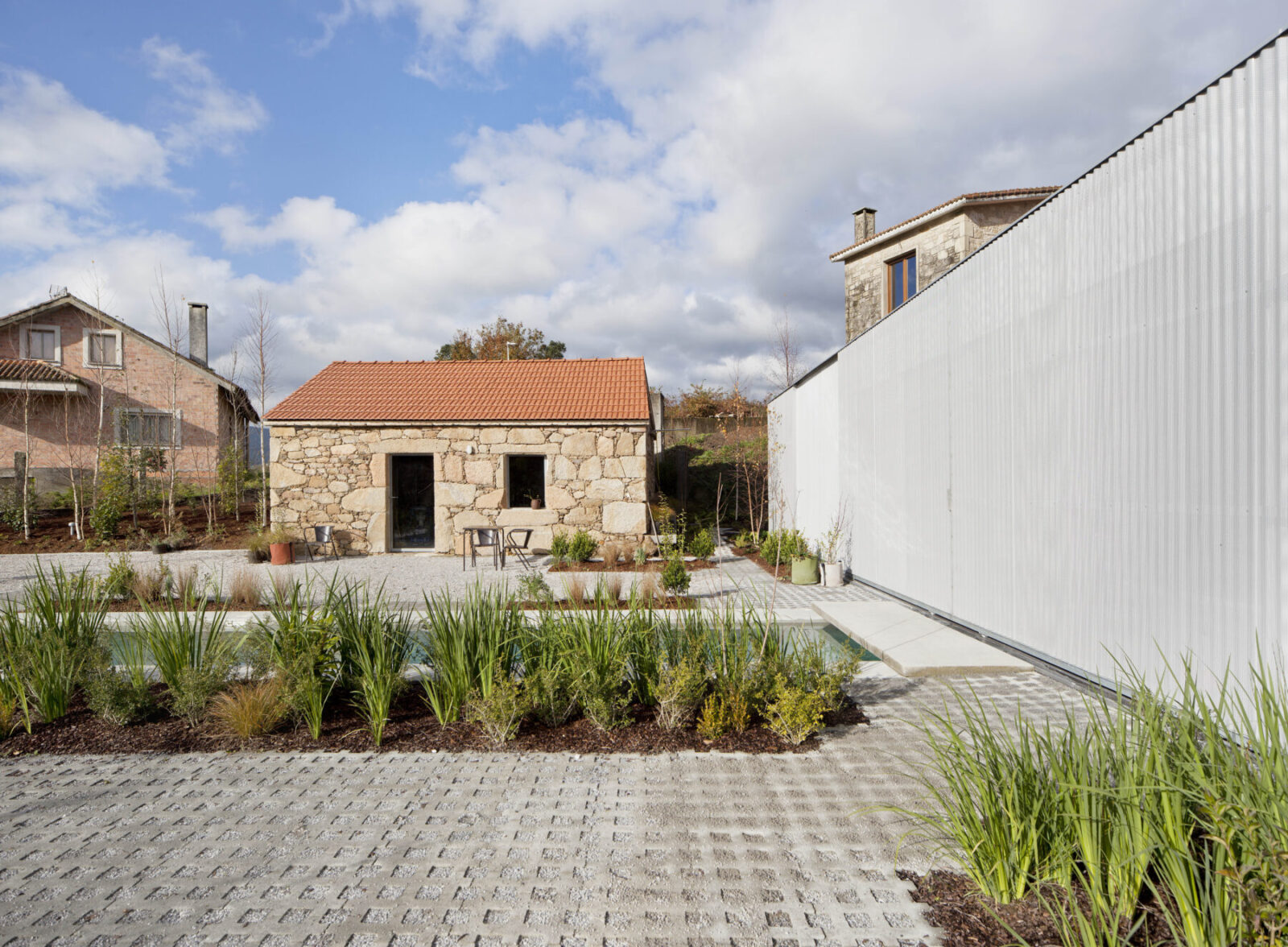
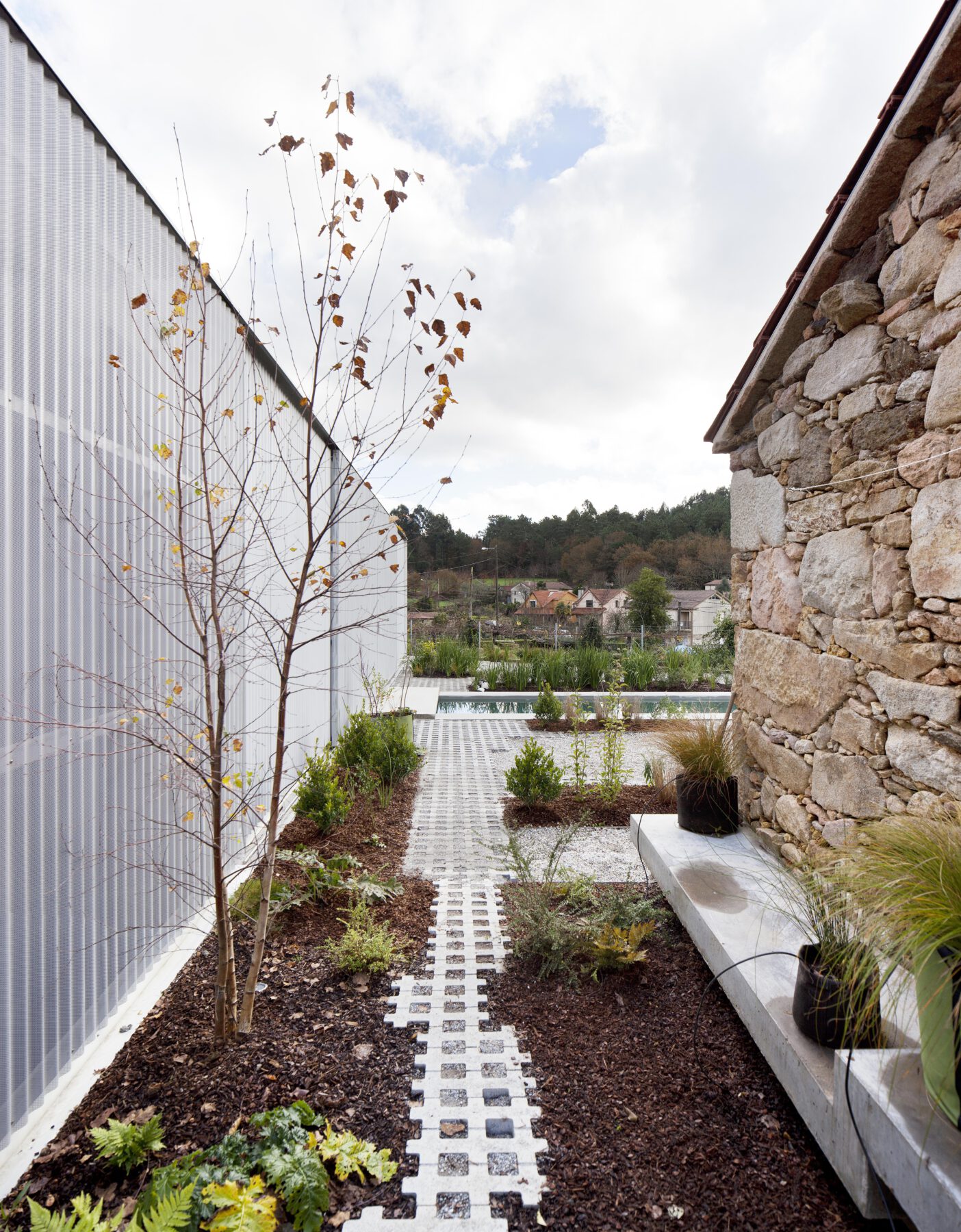
The existing building is refurbished, keeping its auxiliary use like storage and multiuse room.
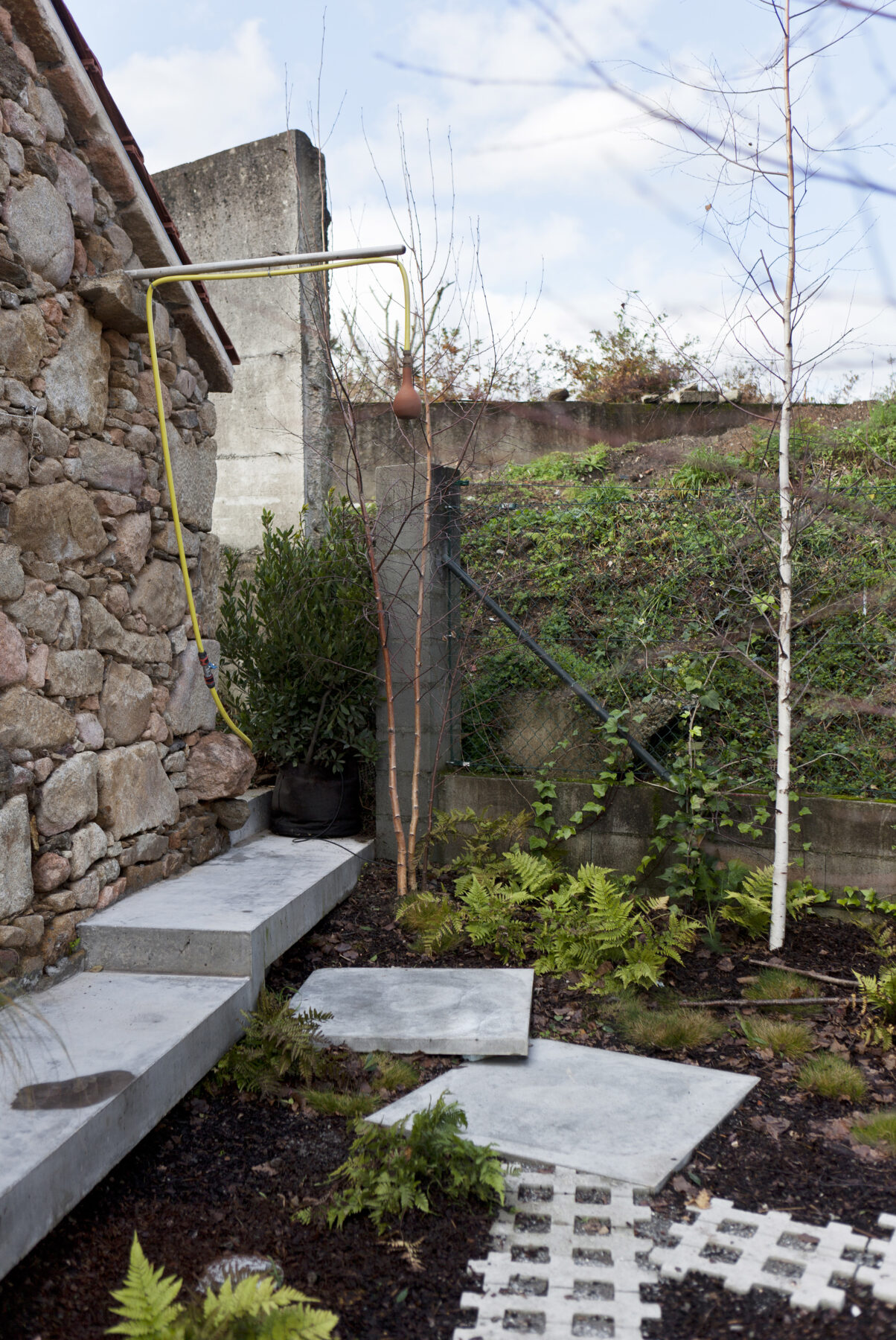
Buildings
The new building volume has two spaces below ground level, one to locate facilities building and other for a swimming pool, generating a transversal axis under it which create an entry tour from the exterior and vice versa.
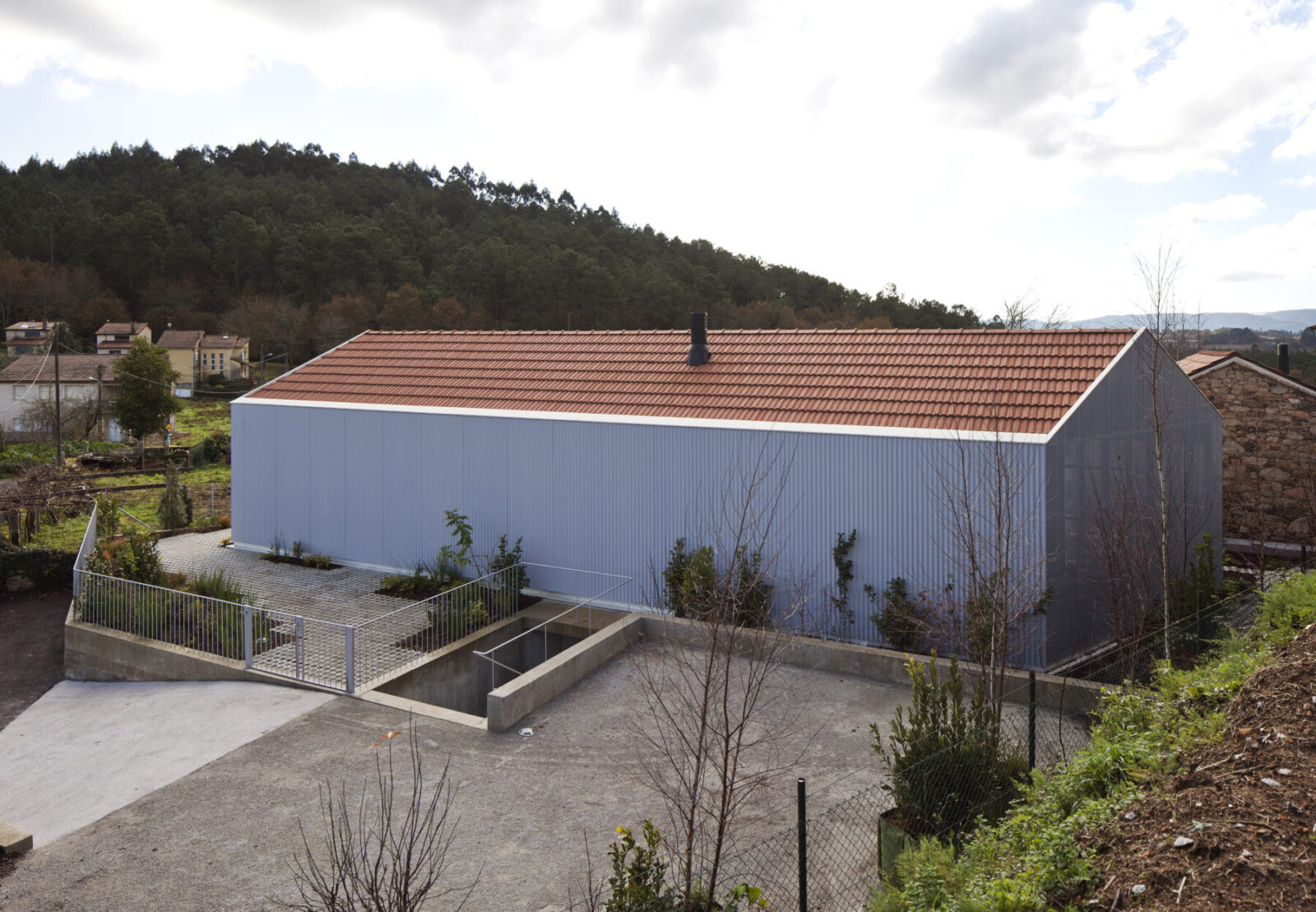
The form has its origin on an existing building section, a common building section of the galician popular one-storey architecture and with symmetric gable roof.
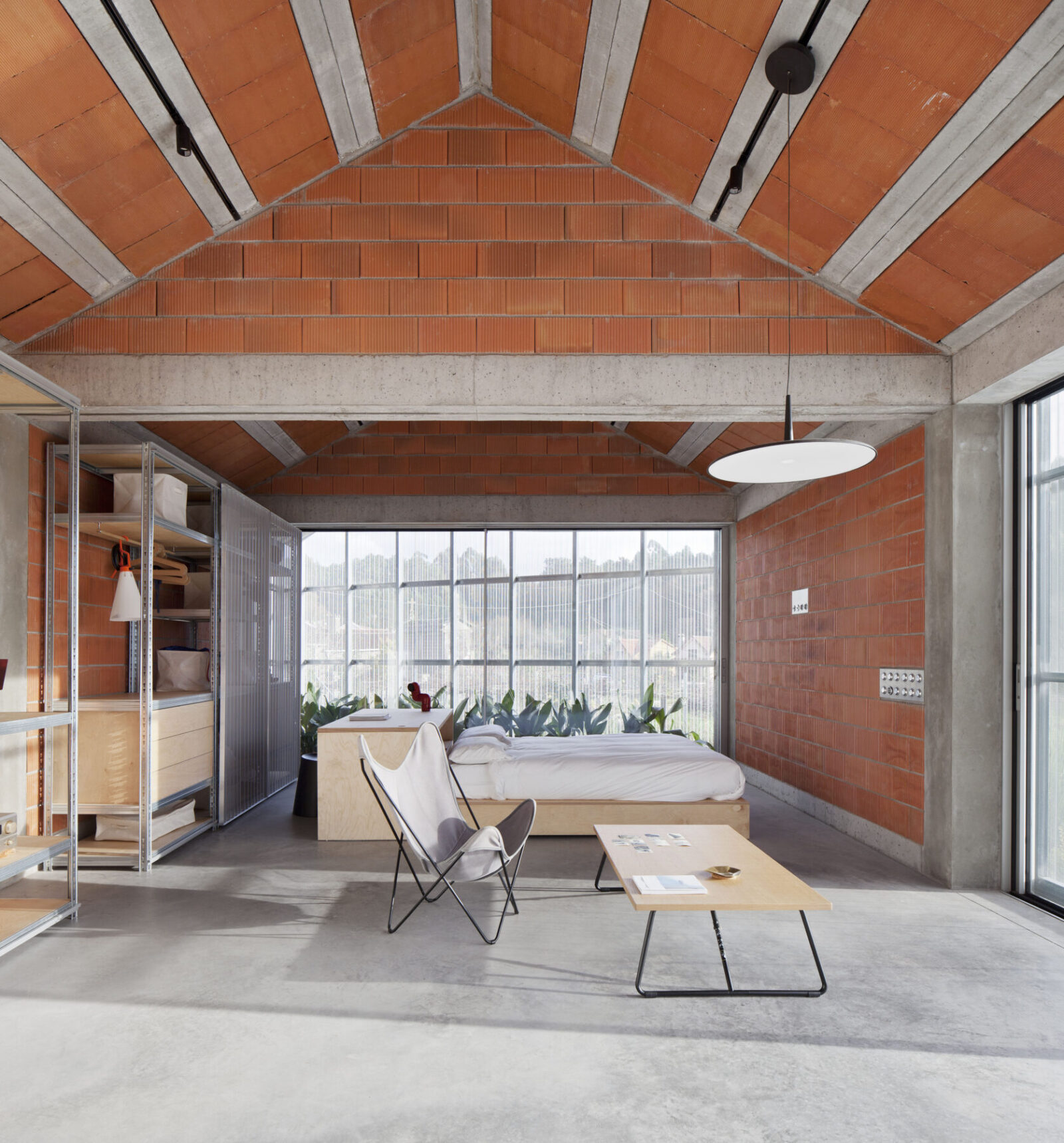
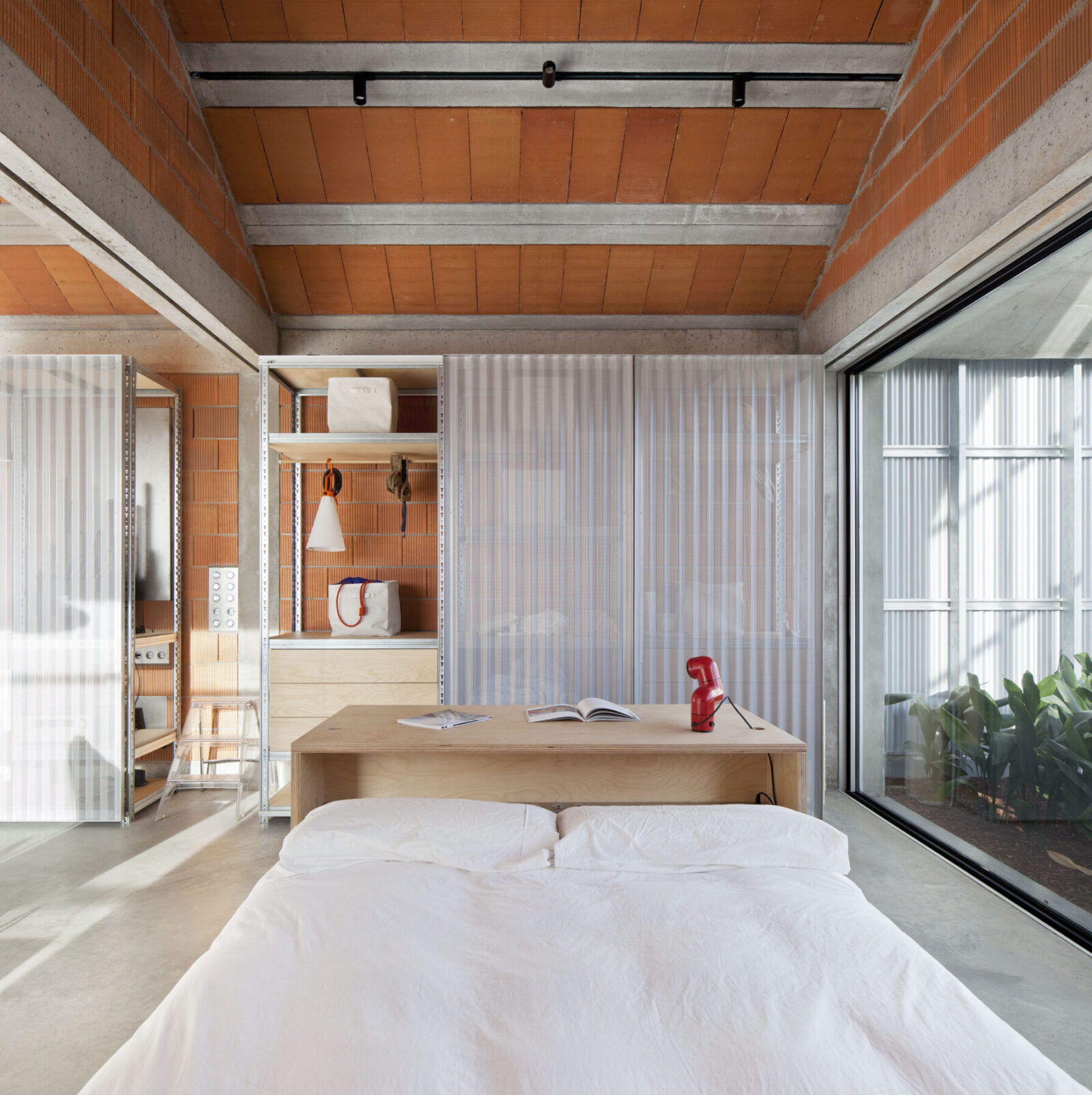
Based on this figure as an element of integration into the landscape, the project starts to grow, in response to a particular functional schedule, seeking its own character from an expressive point of view.
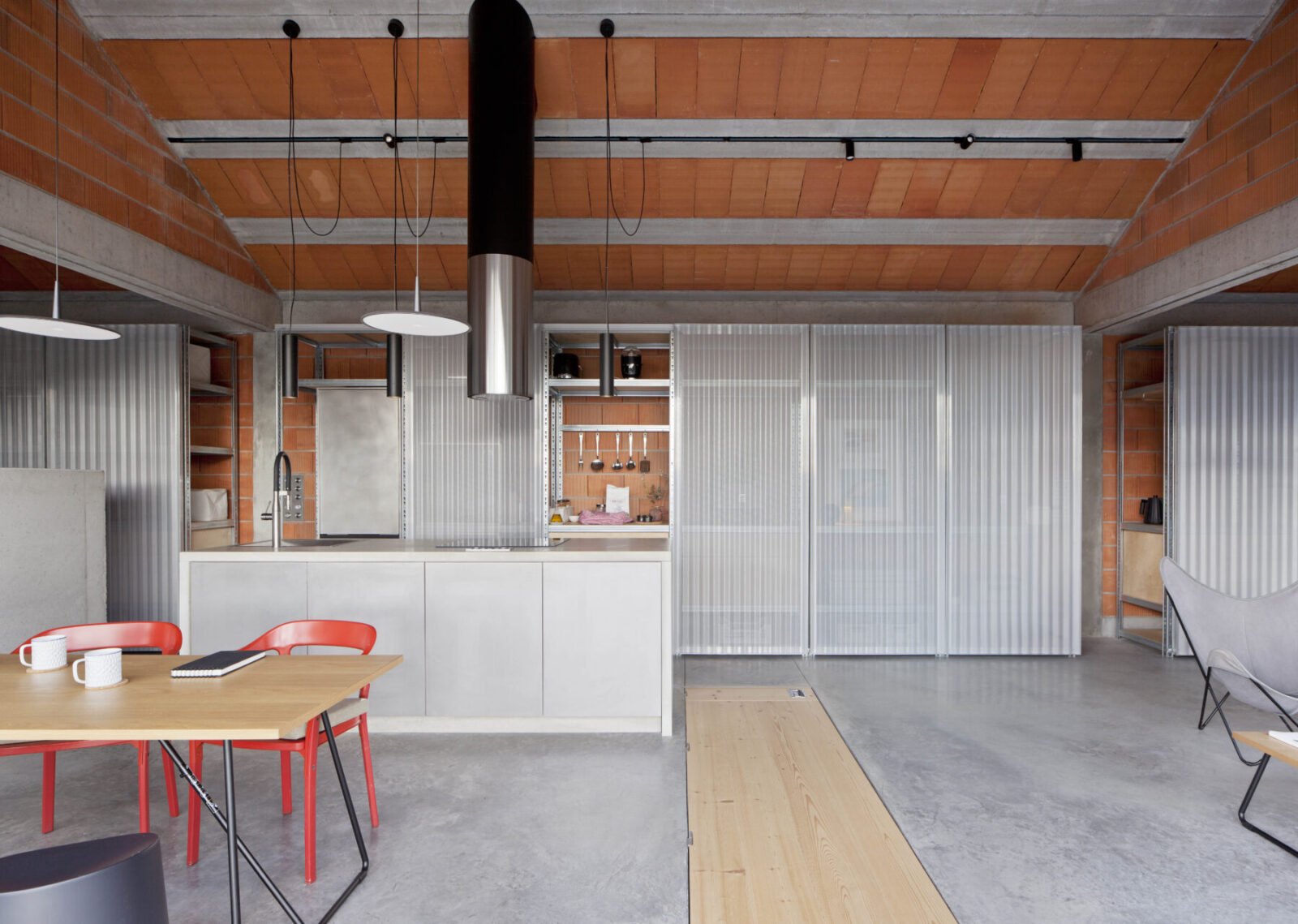
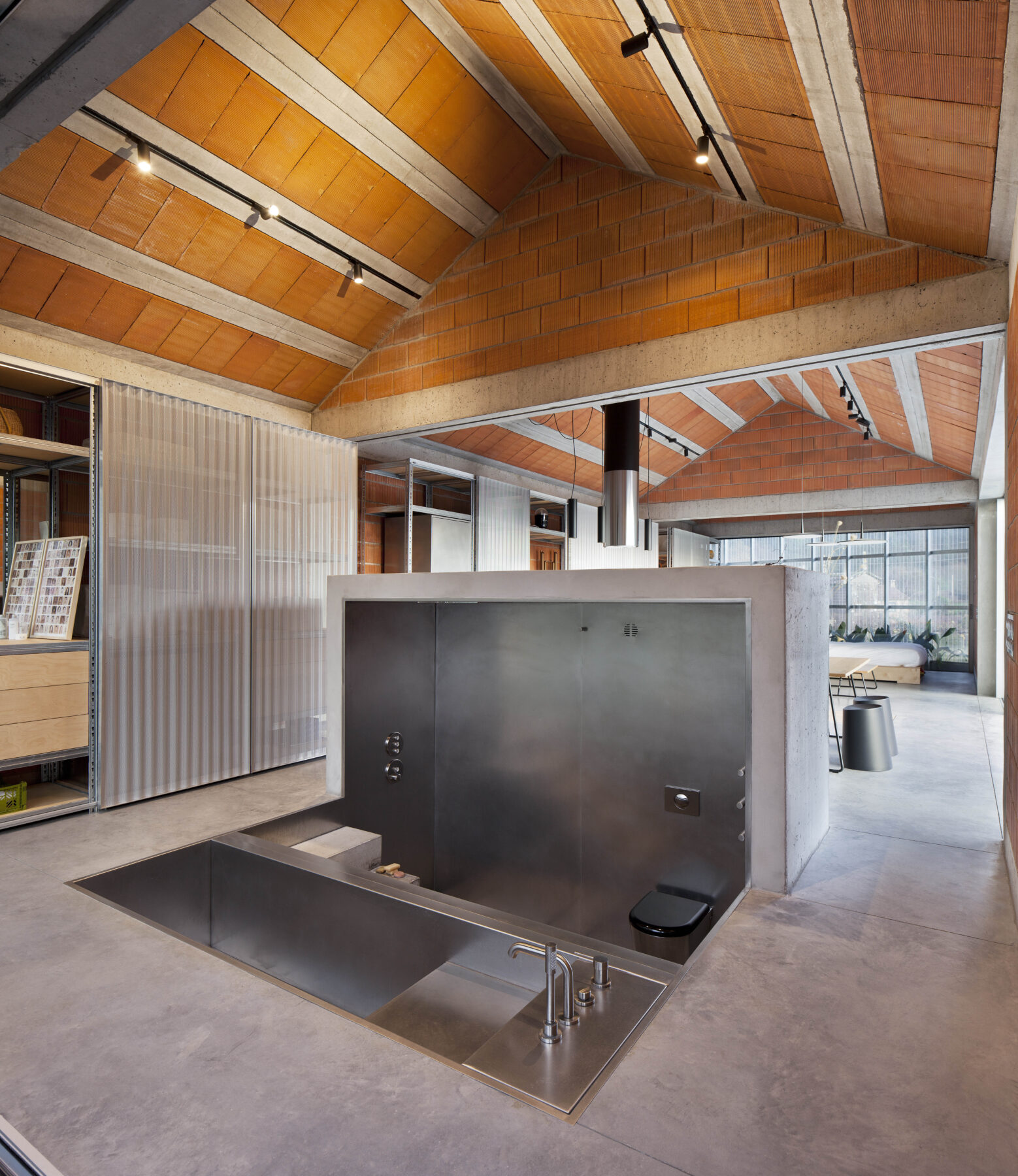
The transversal position of the new building compared with the already existing one and dominant axis of the plot aims to understand the piece like a conceptual limit between public and private space. This way, a sequence of ambiguous spaces is generated that subtly increases the levels of privacy and intimacy, without the need to create overacting fence solutions.
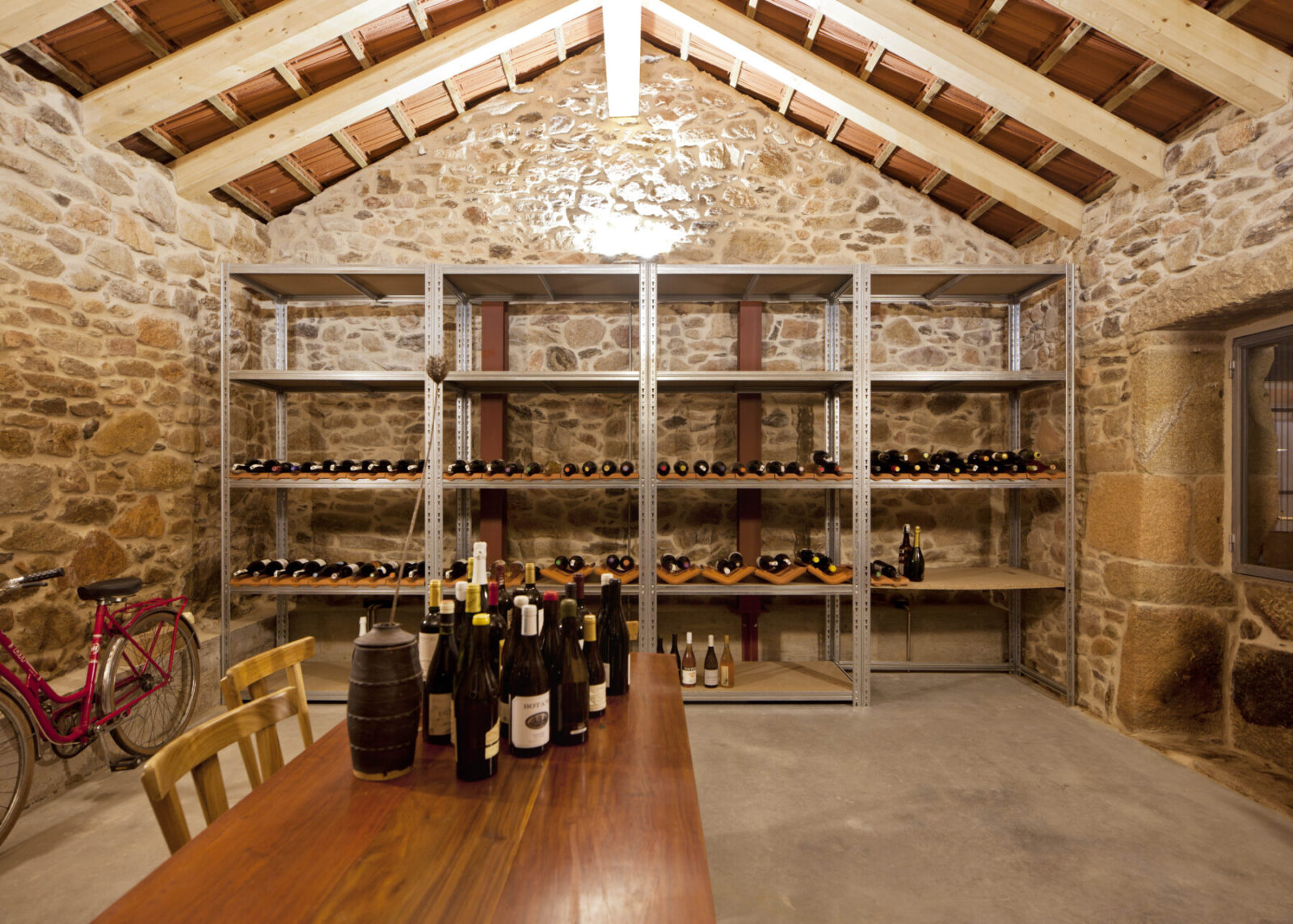
The area defined by the two buildings responds to a traditional galician scheme called “eira” or “curral”, becoming an element of connection and interaction between two pieces.
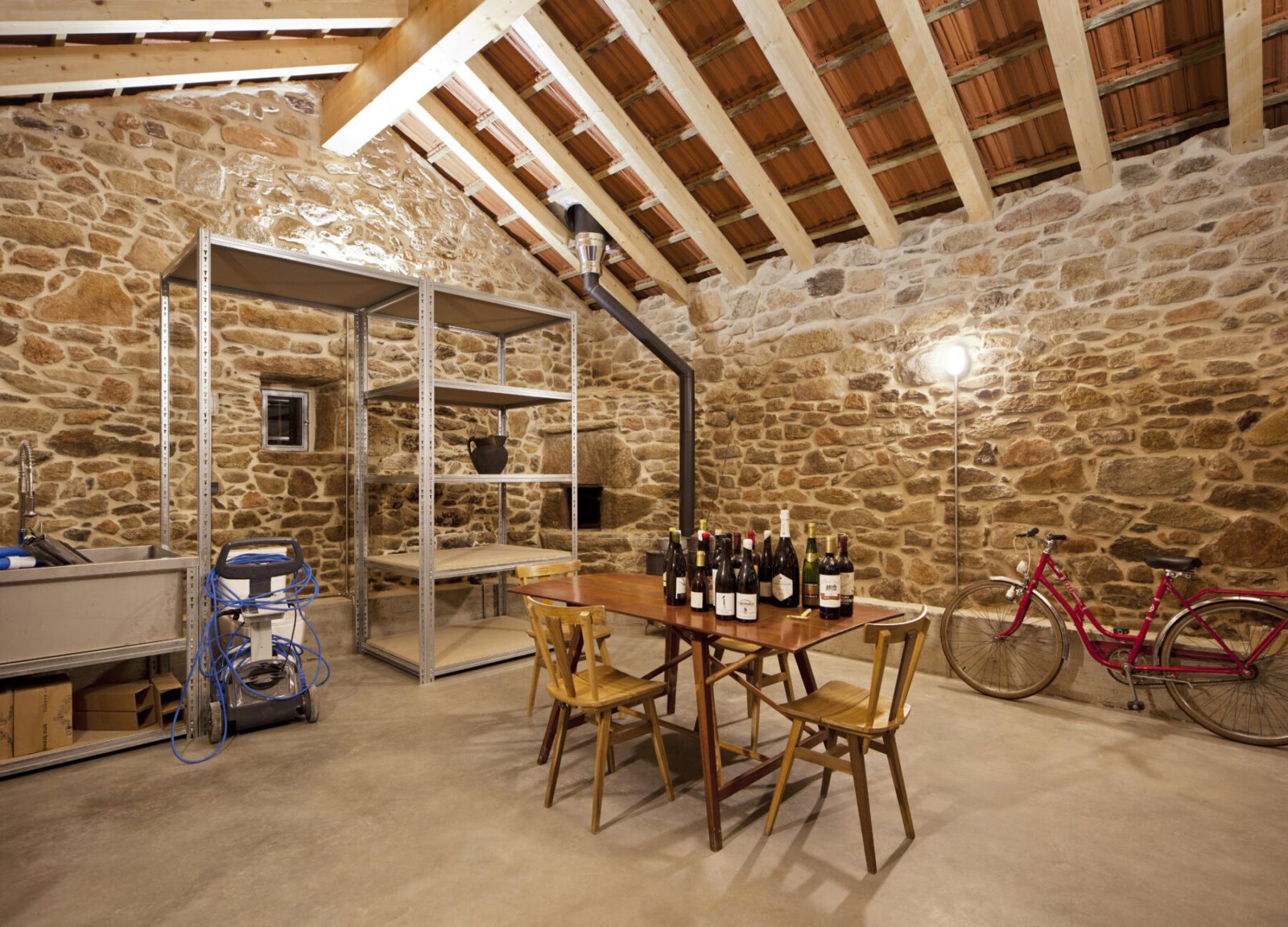
This allows to fully open the common rooms of the house to the outside and accentuate that factor of connection, fluidity, and continuity. Rooms with higher levels of privacy, like bedroom and bathroom are placed on the guides, connecting with exterior through two inner courtyards.
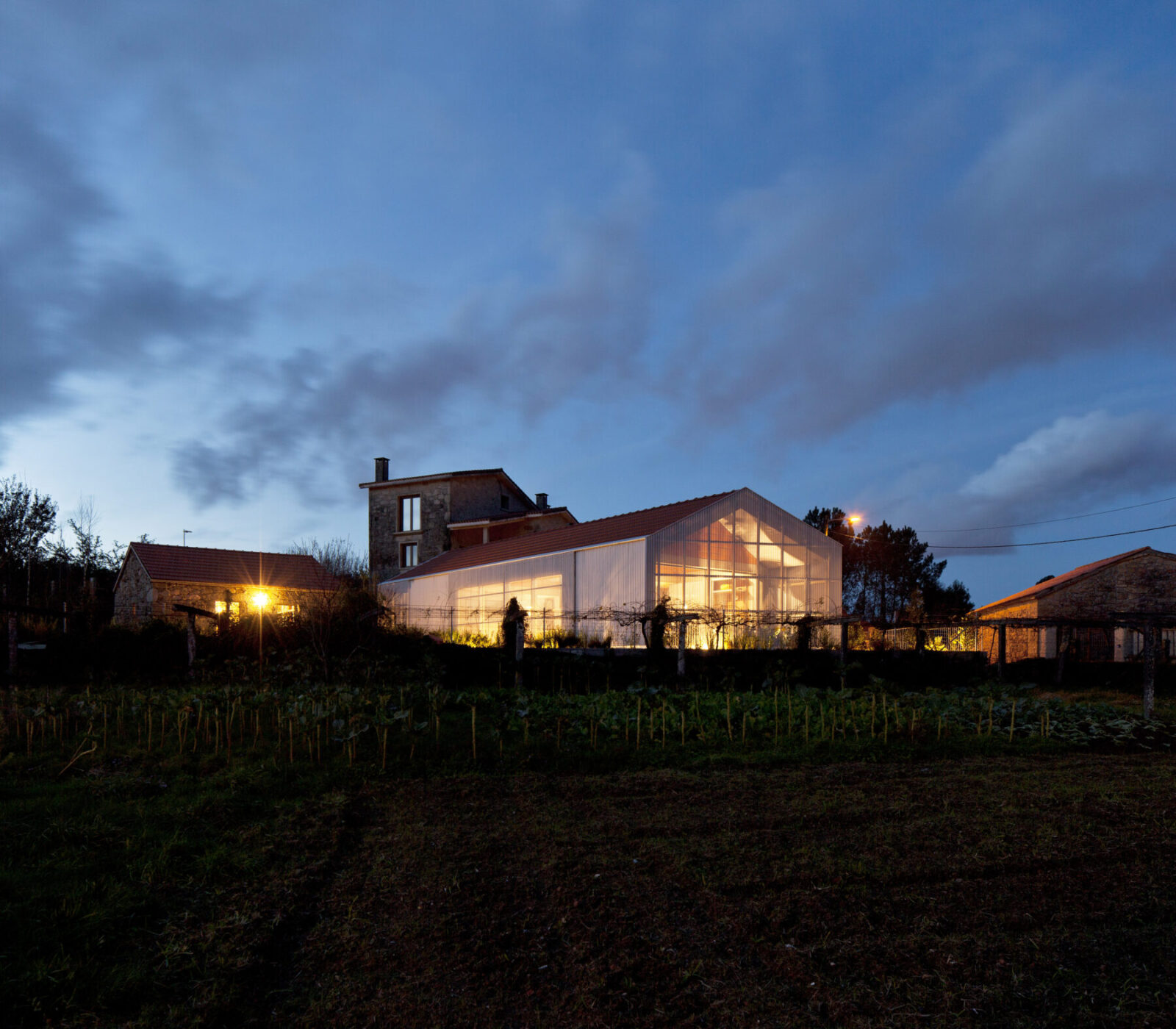
In relation with the building form, it adopted the humble, simple, and honest tone of the existing building, expressing itself through codes more typical of an industrial building than a house. Even though each building belongs to a different period, both share the same formal sobriety, making them as volumes with closed and solid appearance, avoiding superfluous and unnecessary constructive solutions or materials.
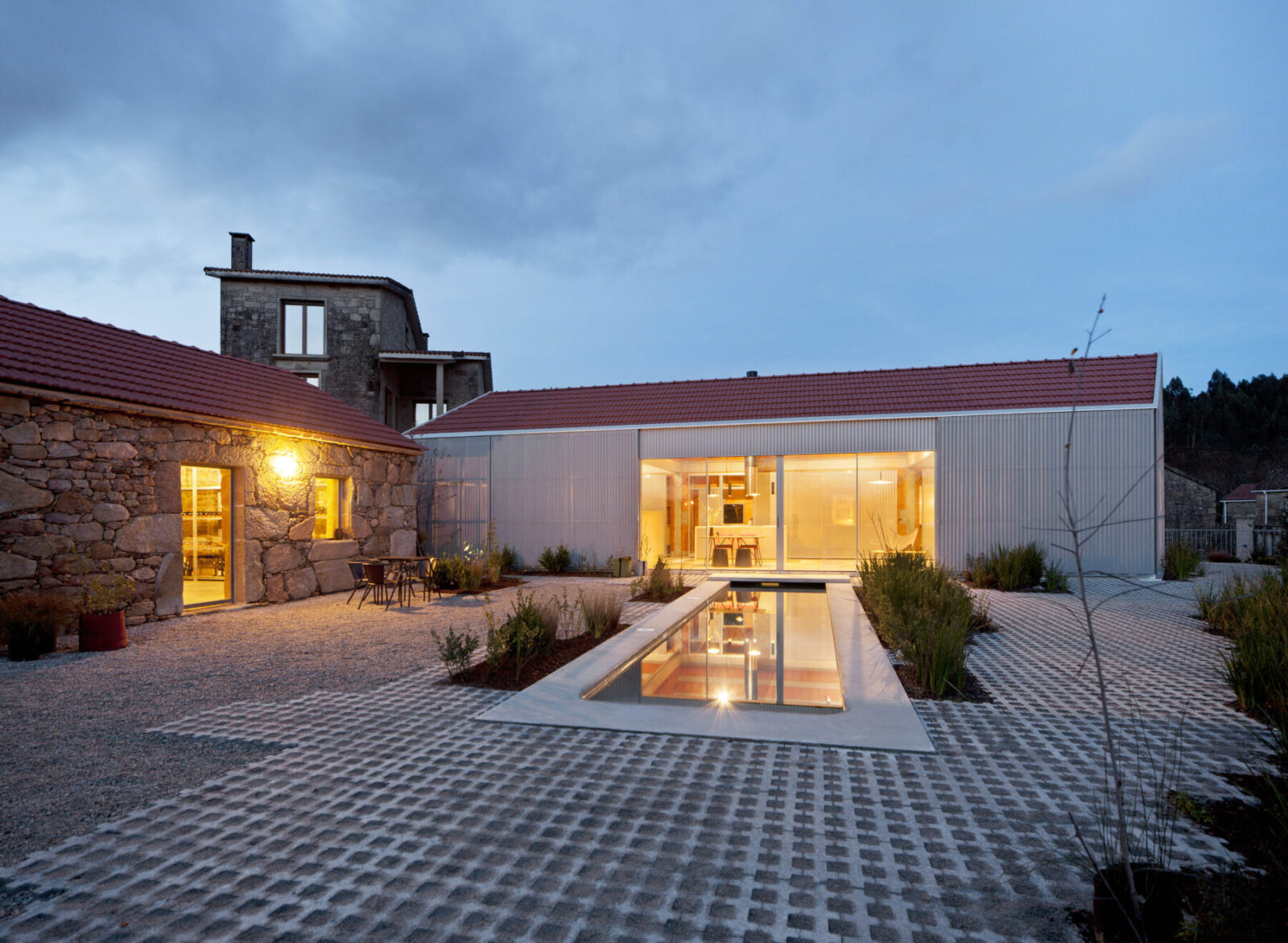
This pattern continues in the interior, with a whole space where furniture defines the uses in each room, without needing to make interior divisions. This constructive transparency and sincerity is reflected in the interior finishes, where materials that conform walls, slabs and roof plans are shown naked, without complexes, looking for the dignity of what is useful and necessary.
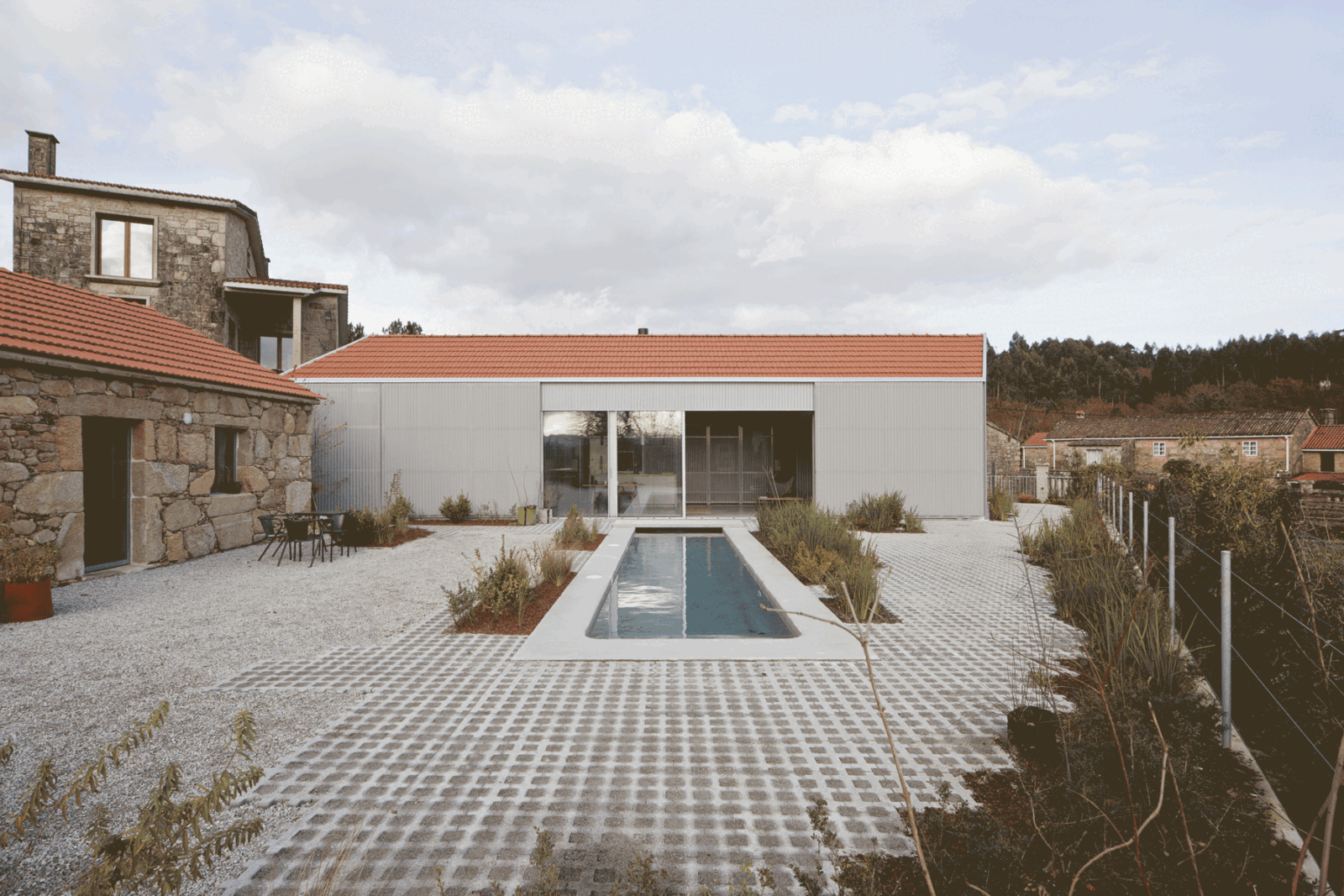
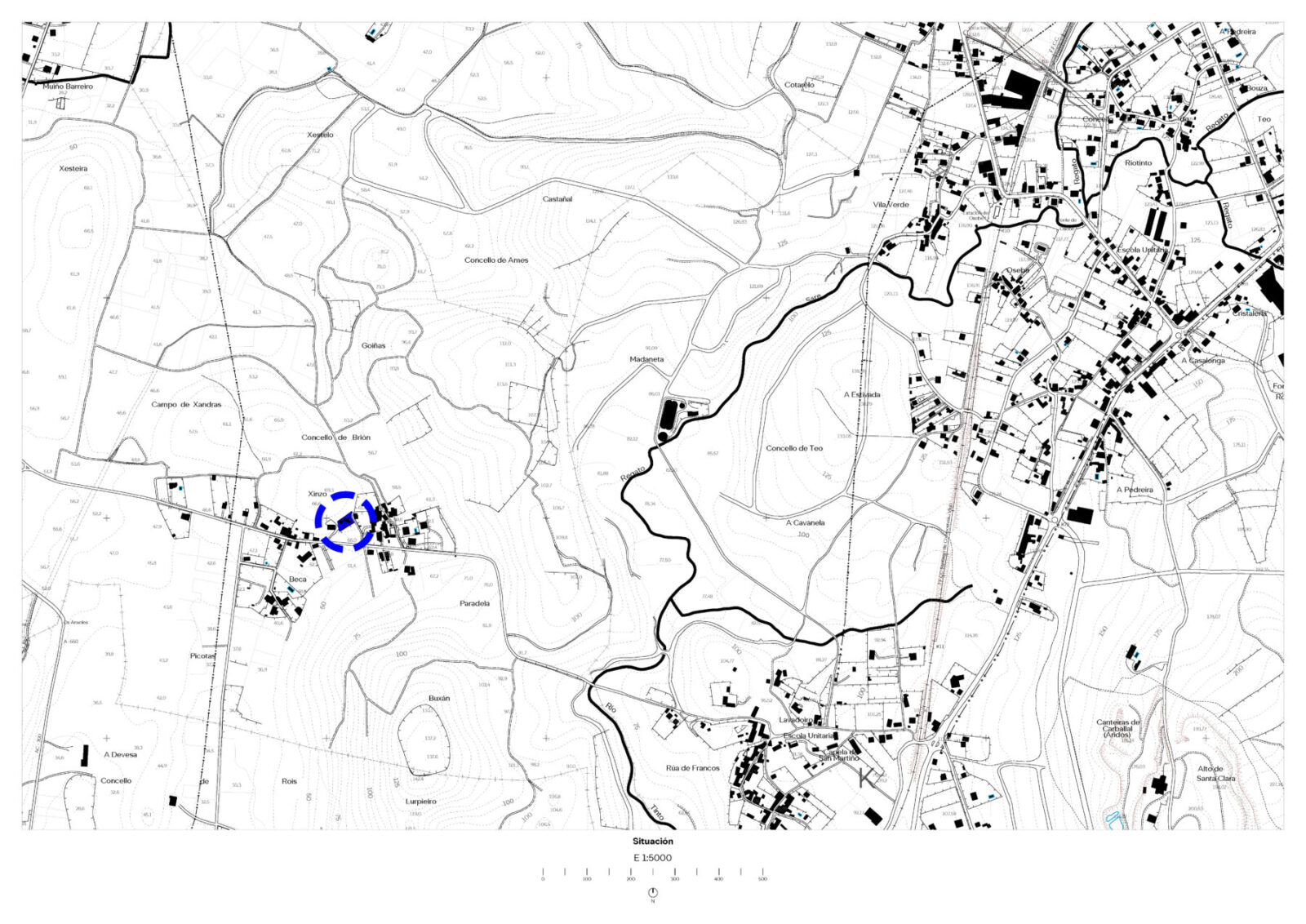

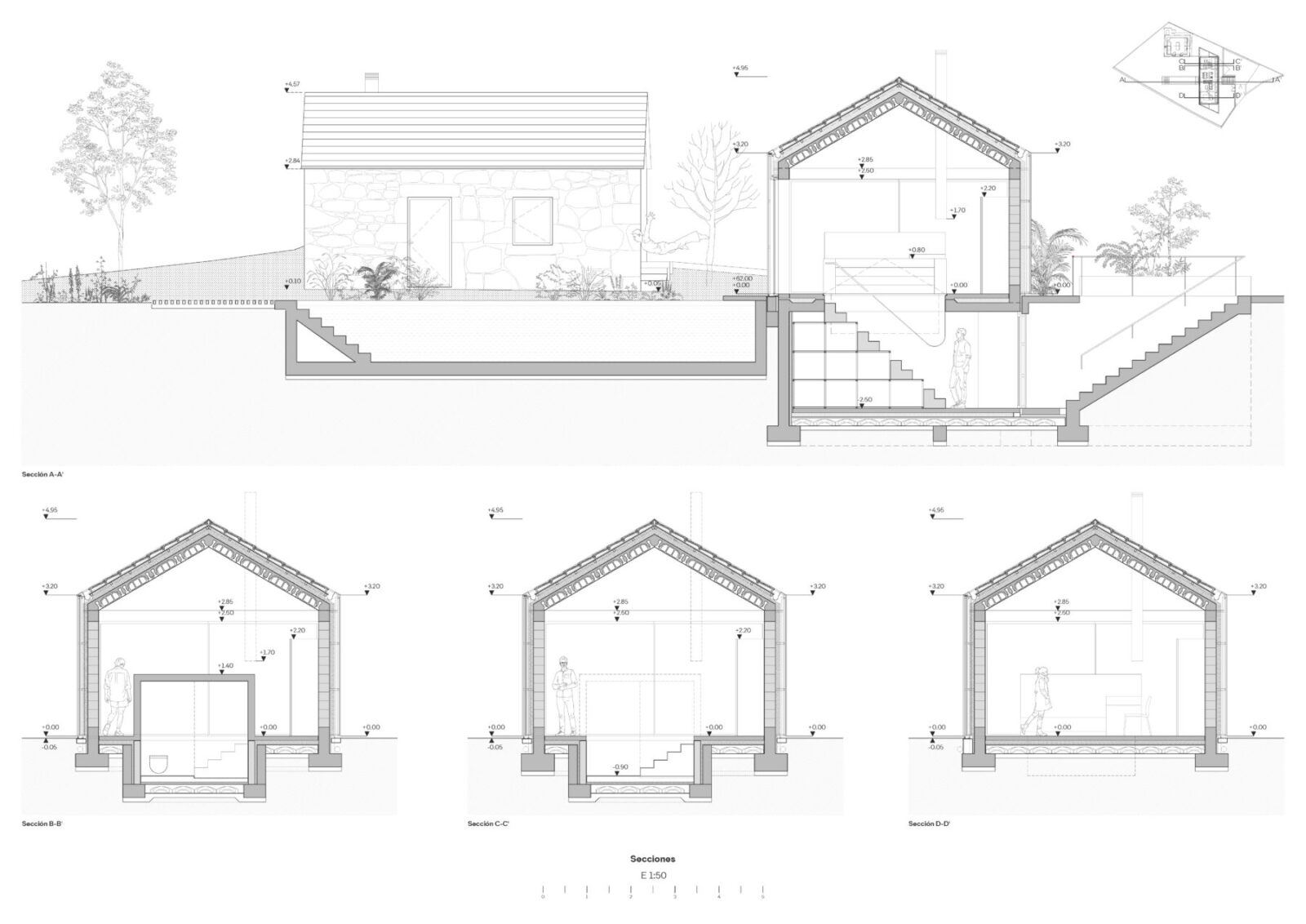
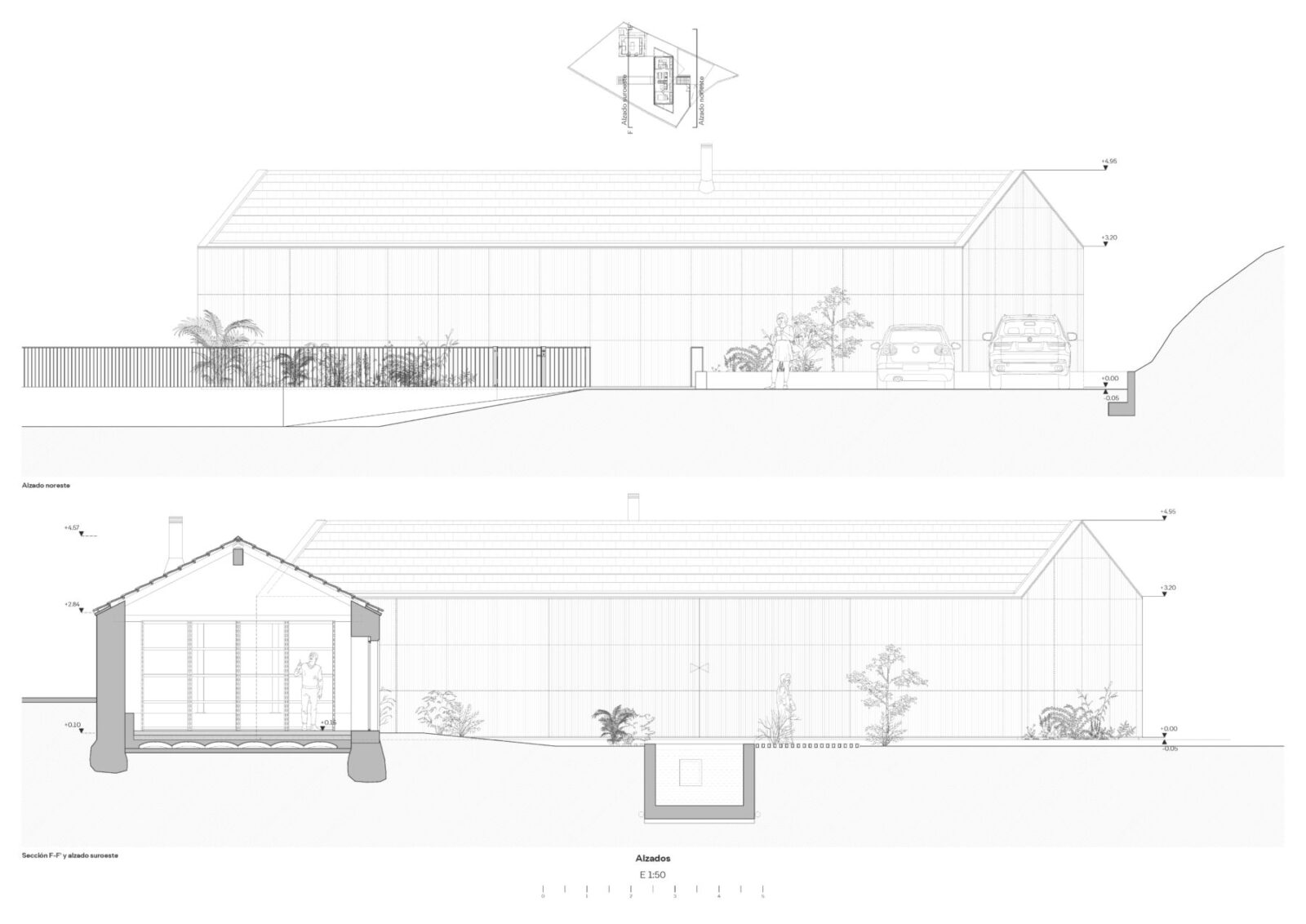
Facts & Credits
Project title Vivienda en Xinzo
Project type Residential
Architects CarbajoBarrios Arquitectos + Cenlitrosmetrocadrado
Location Brion, Spain
Date 2022
Area 130.33m2
Photos Roi Alonso
READ ALSO: Boulevard_Reconversion of a spacious apartment in Brussels | by dries otten