ΕKKY STUDIO architects designed Well 58 Residence in Cyprus.
The design is formed by two identical but mirrored volumes, with an excavated path on lower level between the volumes, creating the illusion that the building was cut in half. It creates various other illusions, depending on the angle of observation.
-text by the authors
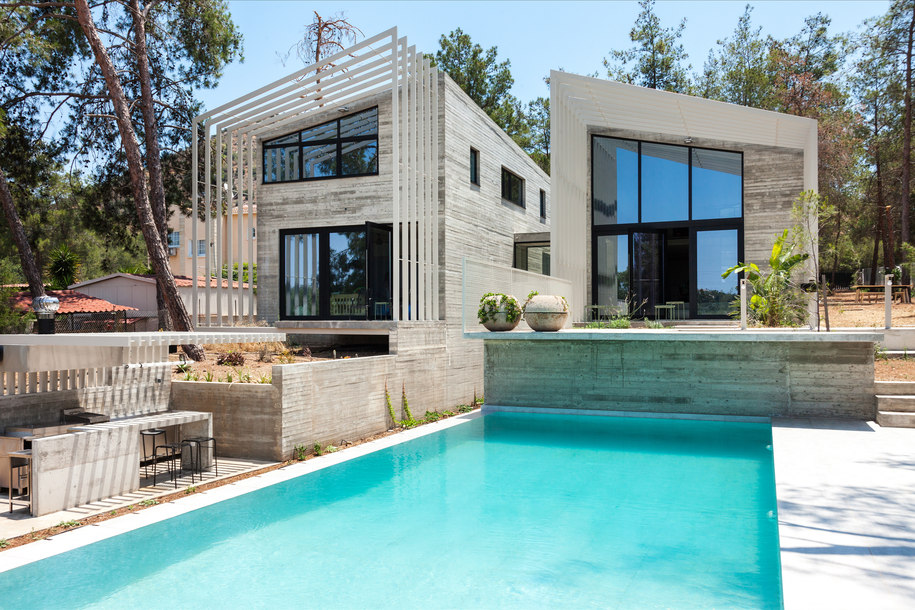
The two volumes are interconnected with an enclosed bridge, which overhangs over the path below. The beauty of the design lies merely on the dialogue between the two volumes, the indoor- outdoor relationship, the chosen materials, and the atmosphere they orchestrate.
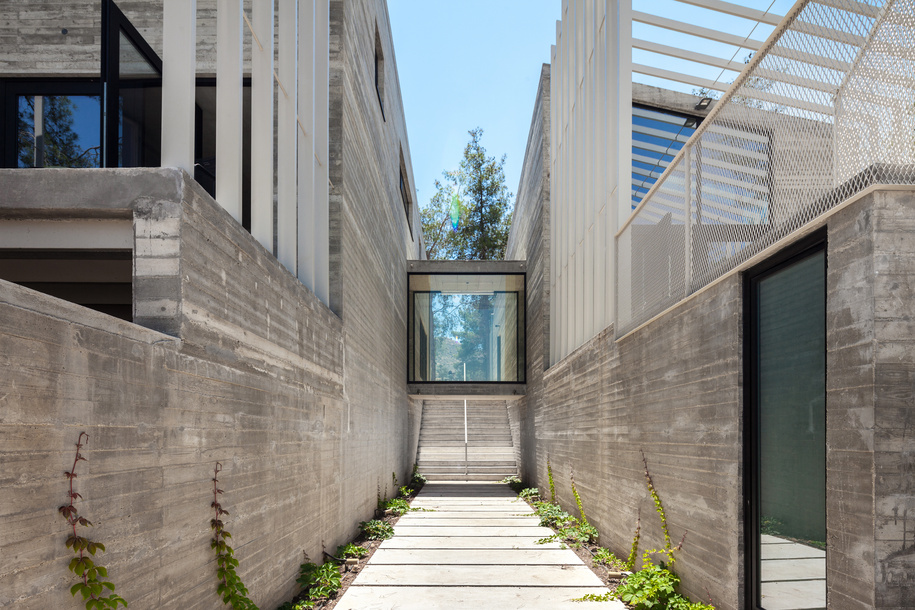
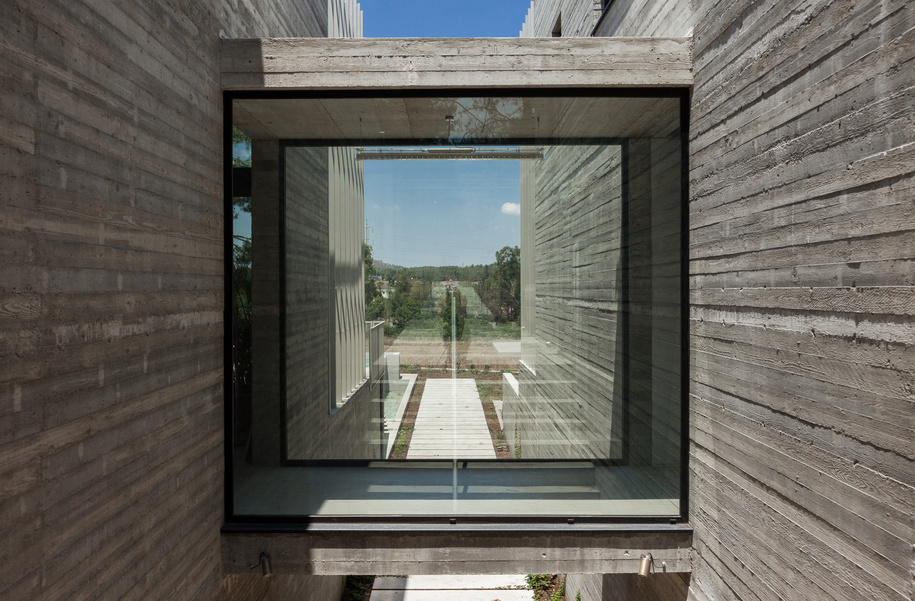
One volume consists of the kitchen, the dining area and a formal living room, as well as an office, situated above the dining area on mezzanine level. The office is completely open and has an immediate visual relation with all the spaces of the volume. The second volume hosts the master bedroom and an art studio on the ground floor. Ensuite bedrooms and a small laundry room are situated on the upper level.
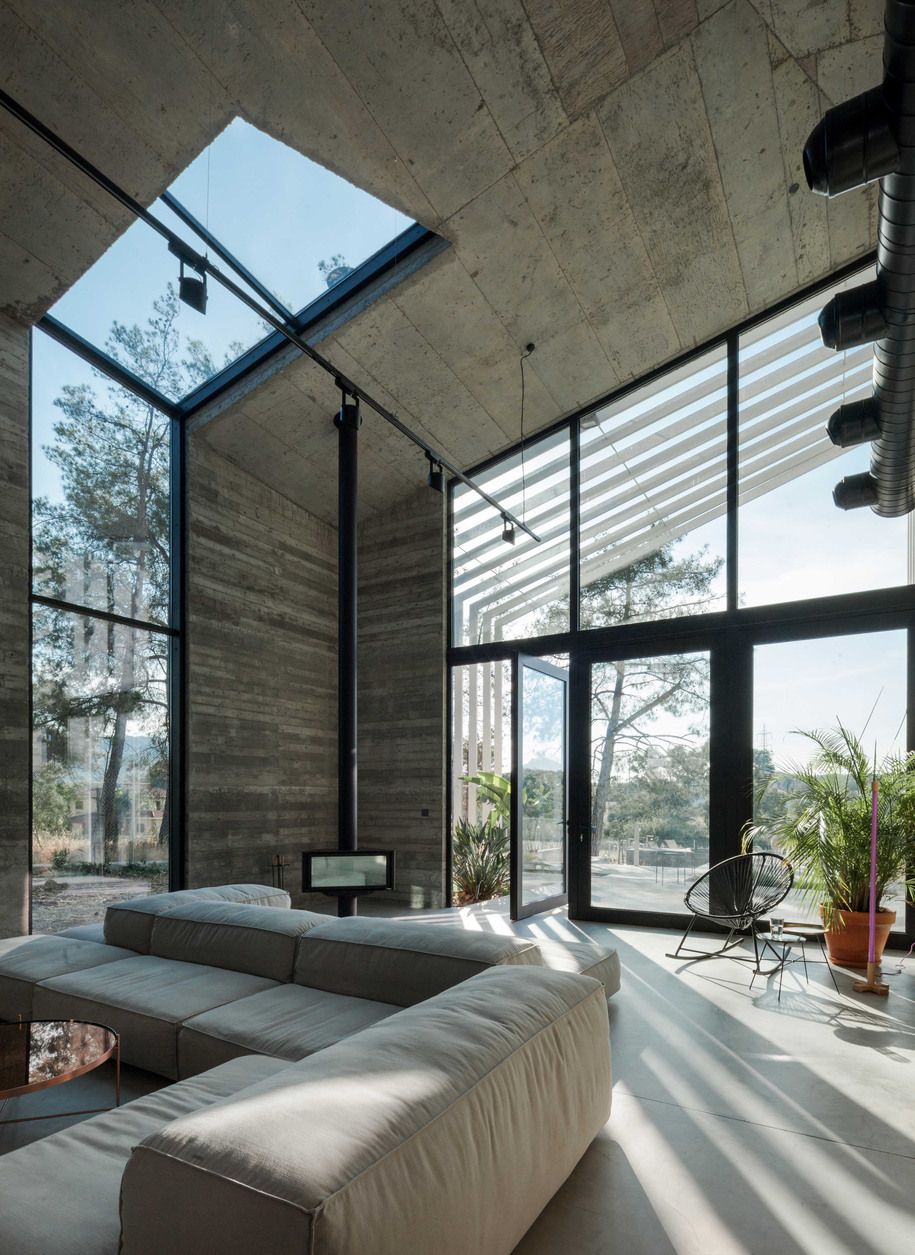
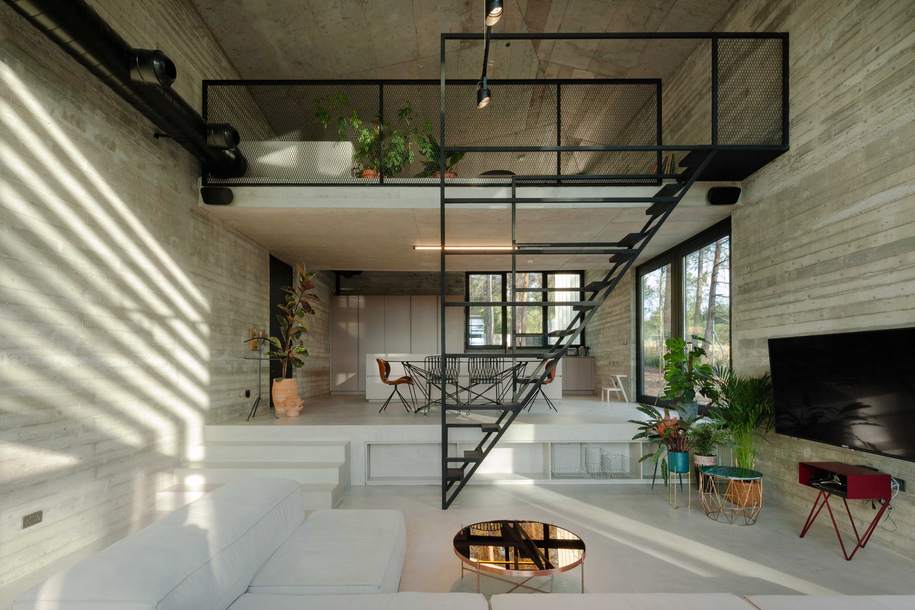
The outdoor area next to the swimming pool has an immediate visual connection with the interior, and is designed as an autonomous space, with a barbecue, toilets and storage areas. A characteristic feature of the design, are the metallic elements that extend from the elevations of the two volumes, making the design more sculptural and giving the illusion of a longer building.
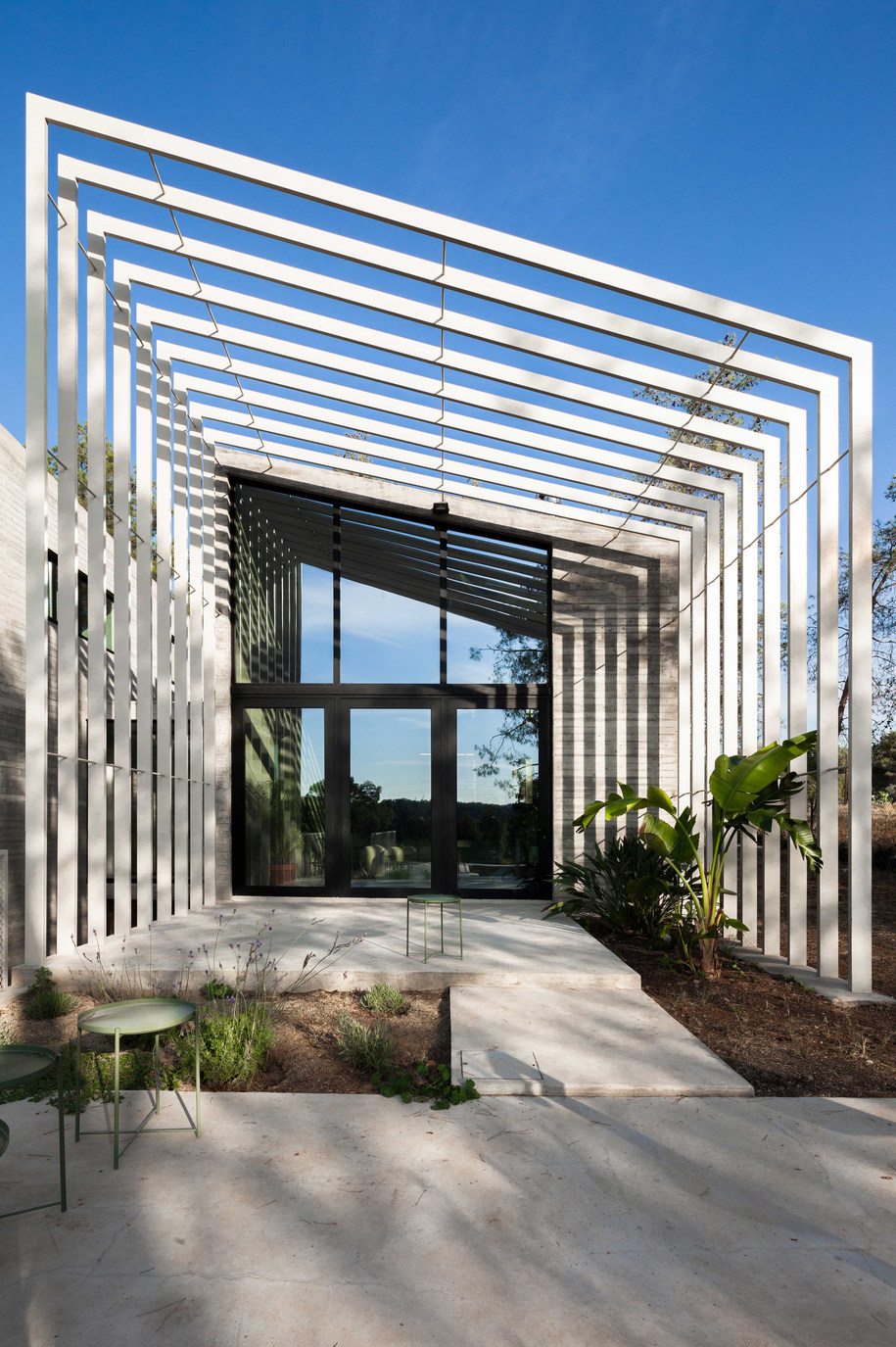
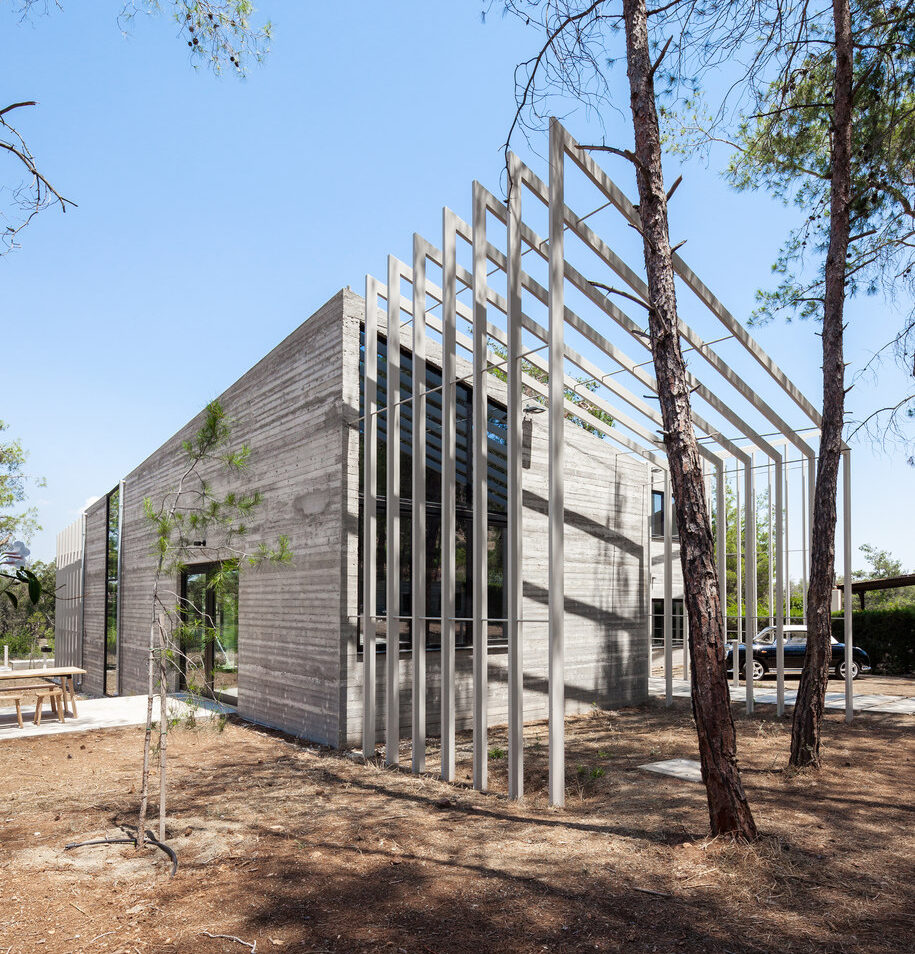
The interior space can be characterized by its simplicity; the pale, naturally pigmented colours of the materials and chosen furniture are used to create a warm, light atmosphere. Materials are limited to mostly concrete, glass and steel, to compliment the simplicity of the design. Inside as well as outside, the spaces are situated on different levels to differentiate between functions.
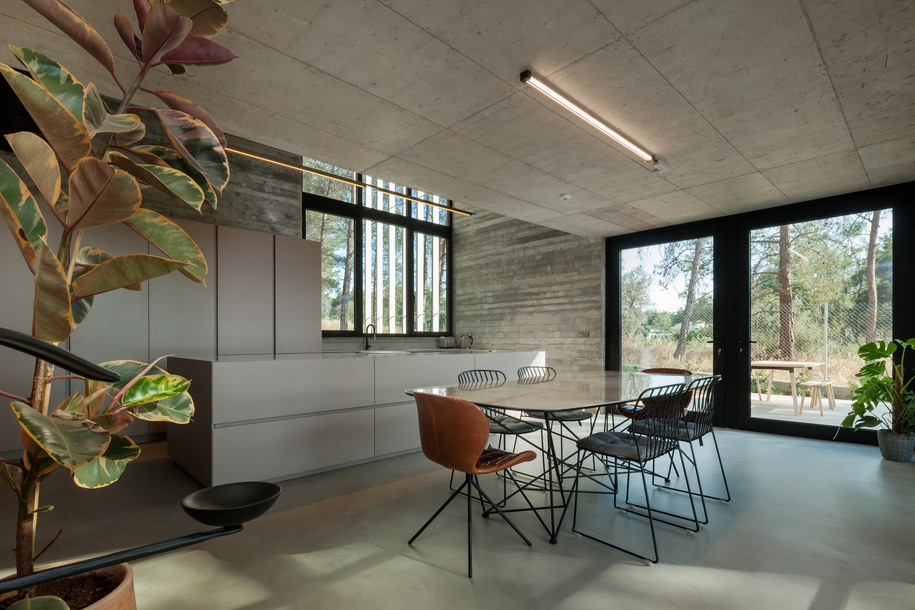
The Architects also designed most of the secondary structures and furniture, including the master bedroom’s bed and outdoor elements like the barbeque and shower.
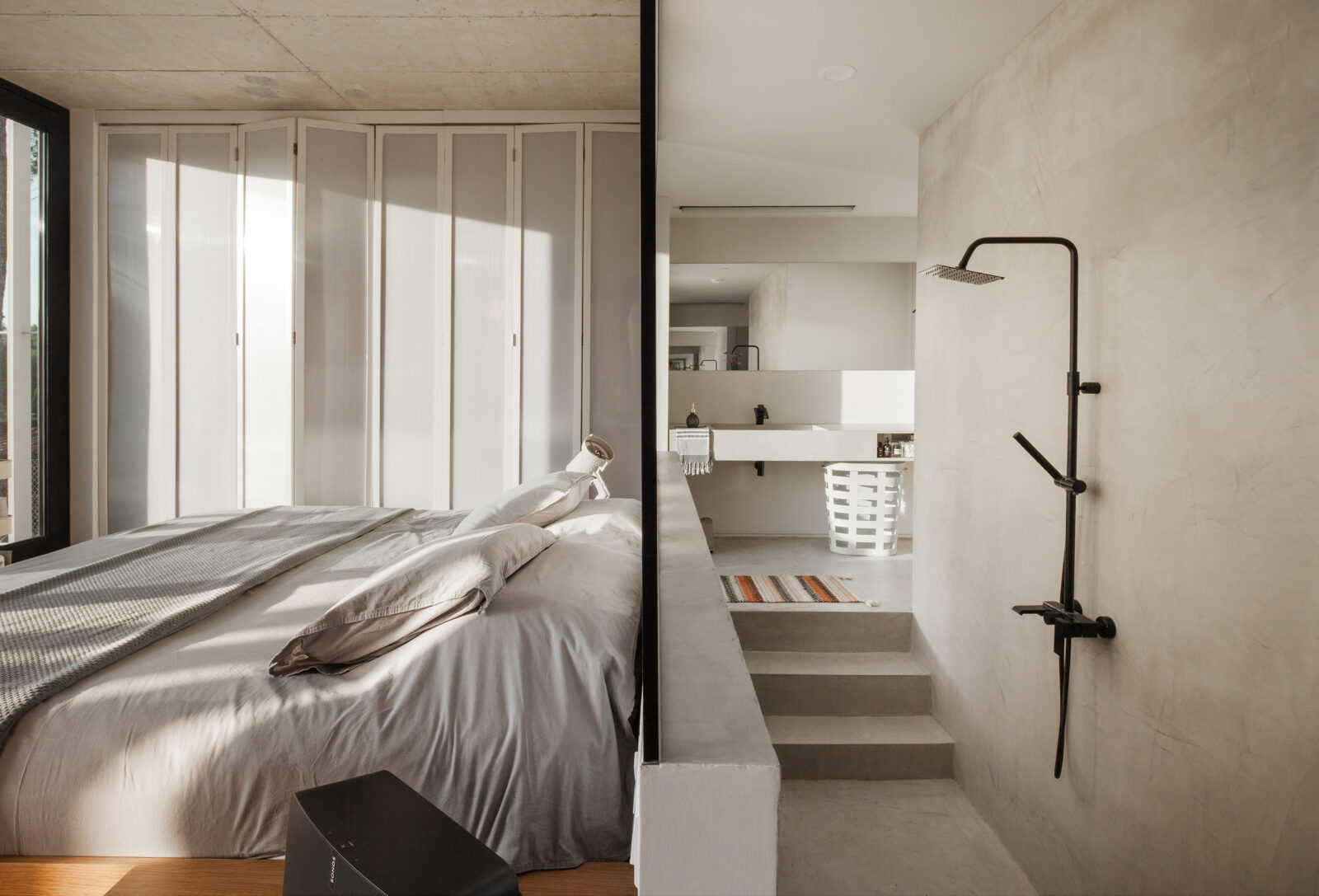
Last but not least, the Architects carefully incorporated natural lighting into the design, by subtracting sections out of the walls and ceiling of the two volumes. This allows the beautiful views and light to flow into the interior, making the interior space more dynamic.
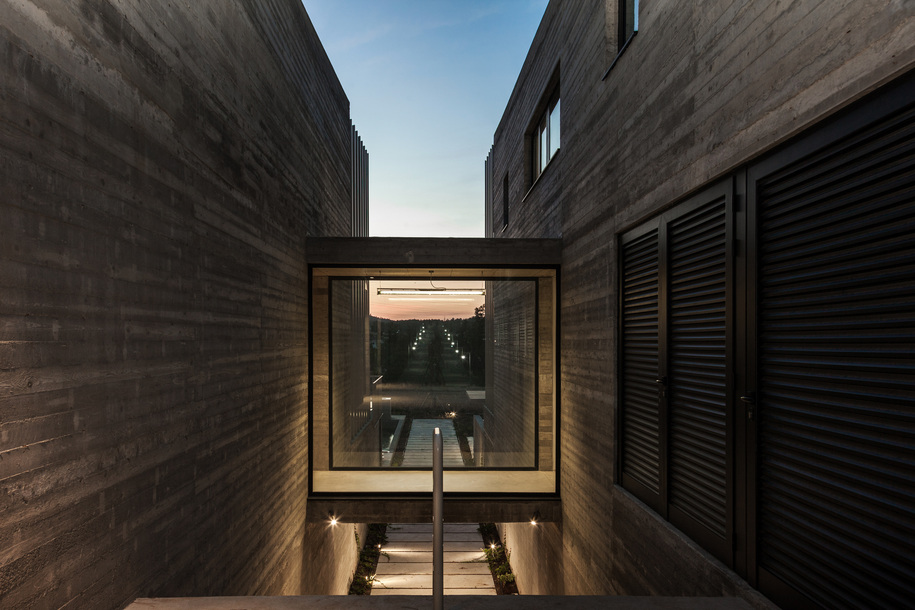
Credits & Details
Architect: Elina Kritikou – Kenzo Yamashita
Co -Author: Supernova
Photography: Creative photo room
Client: Private
Type: Residential
Location: Cyprus
Stage: Completed
READ ALSO: VILLA “Π”, Elliniko | by Potiropoulos+Partners