Tο αρχιτεκτονικό γραφείο Tsolakis Architects σχεδίασε το White Coast Hotel στη Μήλο. Βασικό στόχο του σχεδιασμού αποτέλεσε η θέα προς τη θάλασσα και το ηλιοβασίλεμα, ενώ οι βασική όγκοι διασπώνται με βάση το φυσικό ανάγλυφο. H αρχιτεκτονική του κτίσματος έχει επίσης σκοπό να συνδυάσει το κυκλαδίτικo-παραδοσιακό στοιχείο με τη σύγχρονη ζωή.
-text by the authors
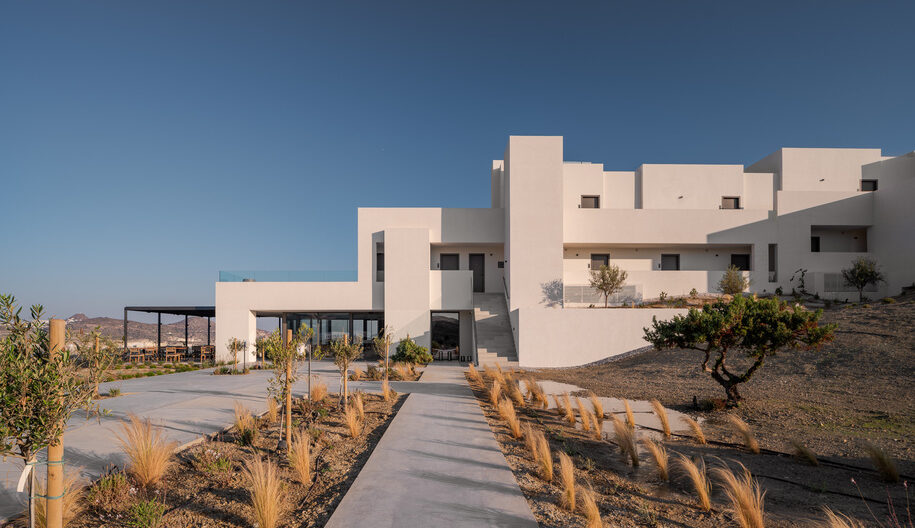
Το έργο αφορά στην ανέγερση νέας τουριστικής μονάδας στην περιοχή Μύτακας της Μήλου. Το σχήμα του οικοπέδου και ο προσανατολισμός του καθορίζουν τις βασικές συνθετικές αποφάσεις για το συγκρότημα. Η θέα προς τη θάλασσα και το ηλιοβασίλεμα αποτελούν βασικό στόχο του σχεδιασμού. Οι όγκοι του συγκροτήματος διασπώνται με βάση το φυσικό ανάγλυφο και η αντίληψη του επισκέπτη καθορίζεται από οπτικές φυγές.
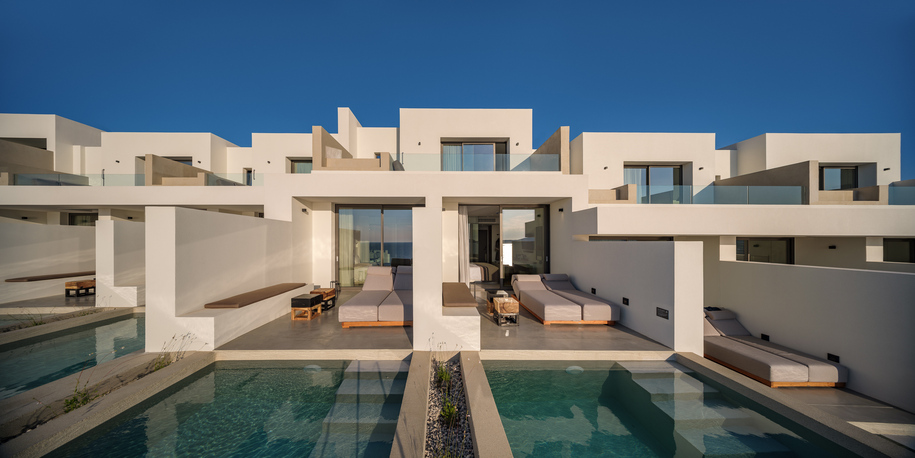
Η παράθεση των όγκων στο φυσικό έδαφος δημιουργεί ένα ενιαίο, λειτουργικά και αισθητικά, σύνολο. Πιο συγκεκριμένα, οι όγκοι των κτιρίων παρατίθενται στο οικόπεδο μέσω ενιαίων χειρονομιών σε μορφή συνεχούς μετώπου. Έπειτα το συνεχές μέτωπο διασπάται σε τέσσερα μέρη με βάση το ανάγλυφο του φυσικού τοπίου.
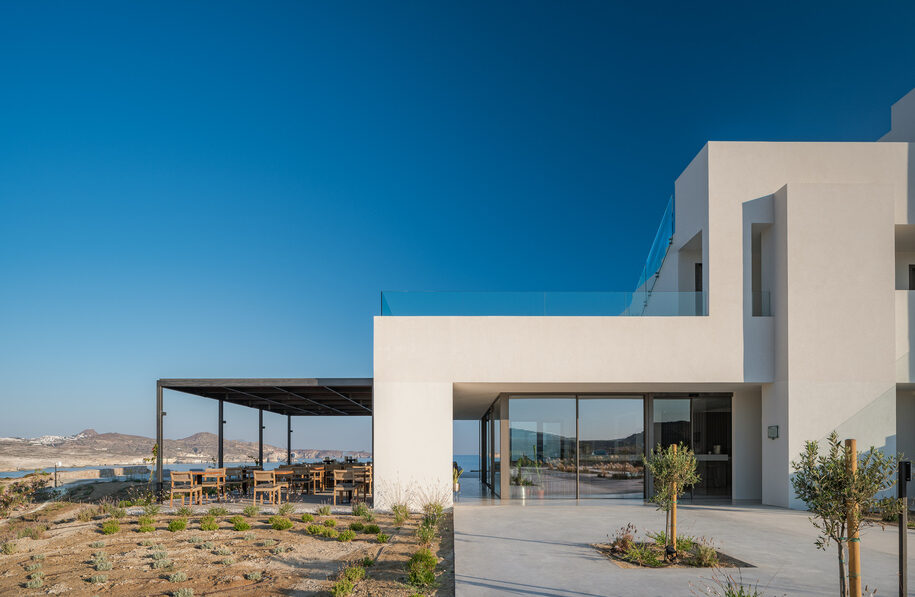
Το συνεχές μέτωπο λειτουργεί ως μια σταθερή βάση στην οποία προστίθεται η απόληξη καθώς και η ογκοπλασία που προδίδει τη μονάδα και τη γεωμετρία ενός κυκλαδίτικου οικισμού. Η ογκοπλασία εγγράφεται στο γεωμετρικό ανάλογο της σύγχρονης μορφής σε αντίστιξη με της παραδοσιακής.
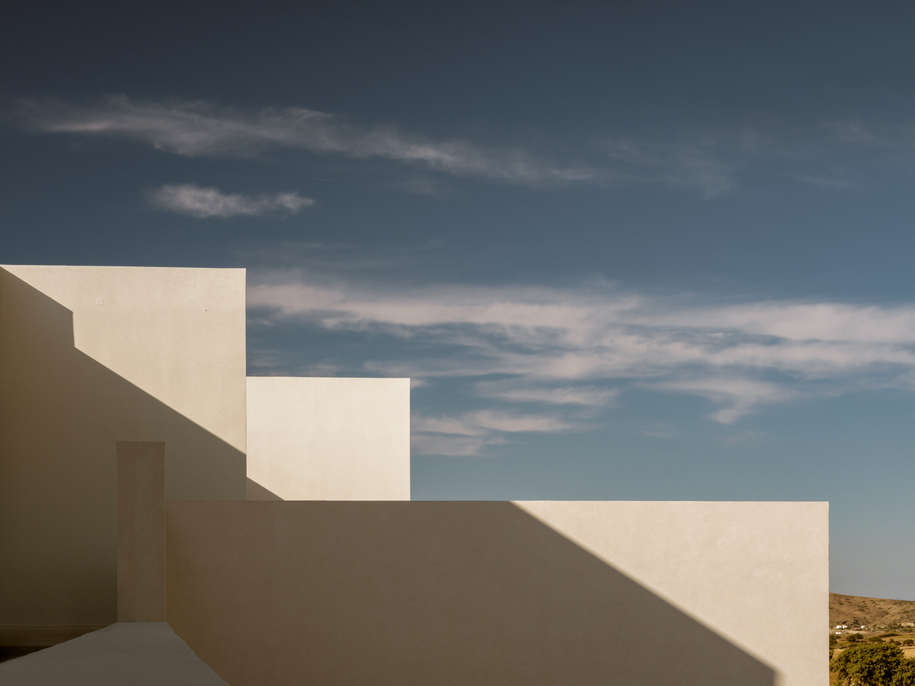
Έτσι, το σύγχρονο είναι η ενιαία ευθεία γραμμή ενώ το παραδοσιακό είναι η διασπασμένη γραμμή στην κλίμακα της μονάδας. Στοιχεία διαμπερότητας και σημείων θέασης, εντείνονται μέσω της αποκόλλησης και στροφής του κτιρίου της υποδοχής και εστιατορίου προς τη δύση του ηλίου. Το μονοπάτι που διασχίζει τους δύο όγκους οδηγεί σε μια αμφιθεατρική διαμόρφωση που καταλήγει σε μια κοινόχρηστη κολυμβητική επιφάνεια, στην οποία αντανακλάται το ηλιοβασίλεμα. Με αυτόν τον τρόπο το χωρικό μοντέλο αποτελεί το υπόβαθρο της μέγιστης εμπειρίας του επισκέπτη στο φυσικό τοπίο της Μήλου.
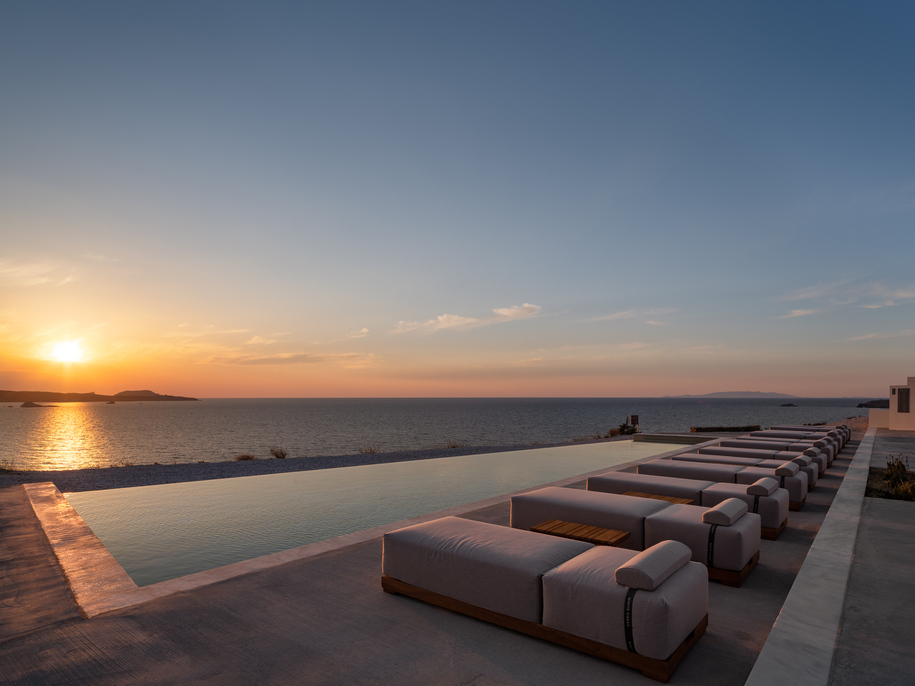
Οι επιμέρους επιλύσεις των κλιμακοστασίων και του ανελκυστήρα ενισχύουν την διάσπαση των όγκων και την ποικιλία της κορυφογραμμής του κτηρίου. Έτσι λοιπόν, έχουμε μια ογκοπλασία ενιαίας υπόλευκης απόχρωσης που αναδεικνύεται από τη φωτοσκίαση.
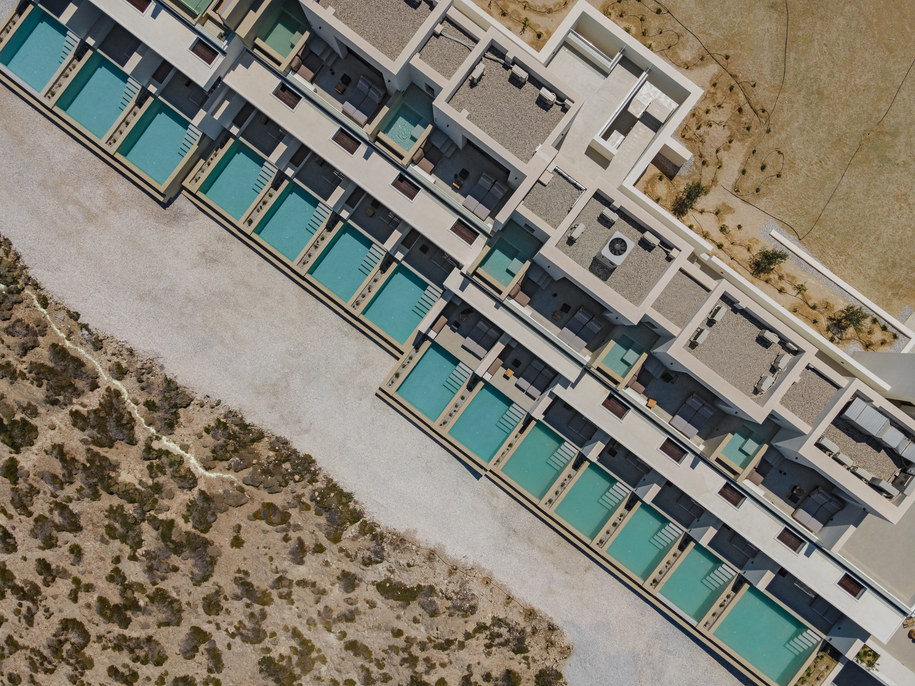
Στις εσωτερικές και σε επιμέρους εξωτερικές επιφάνειες δαπέδου και τοίχων εφαρμόζεται πατητή τσιμεντοκονία, αποδίδοντας το στοιχείο της κυκλαδίτικης αρχιτεκτονικής με ακόμη πιο απτό τρόπο. Τα στηθαία είναι μίξη κτιστού και γυάλινου και τα ορθογώνια ανοίγματα παρεμβάλλονται με υψίκορμα που δίνουν ένα ρυθμό και αναλογίες ενός κυκλαδίτικου οικισμού.
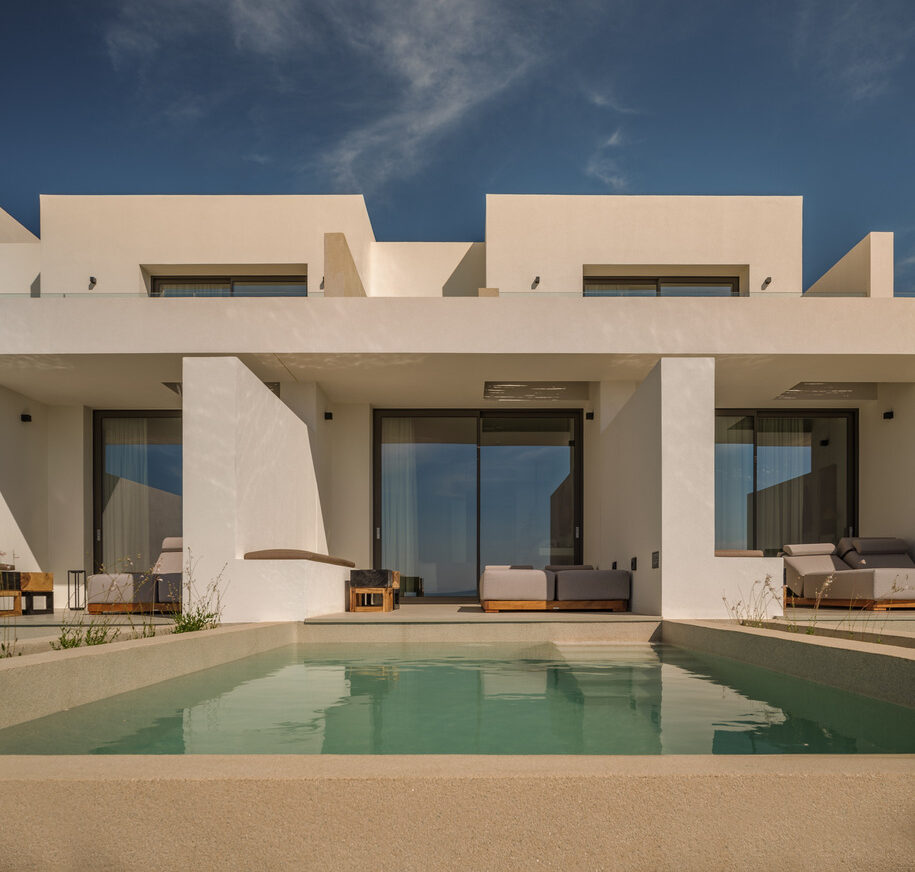
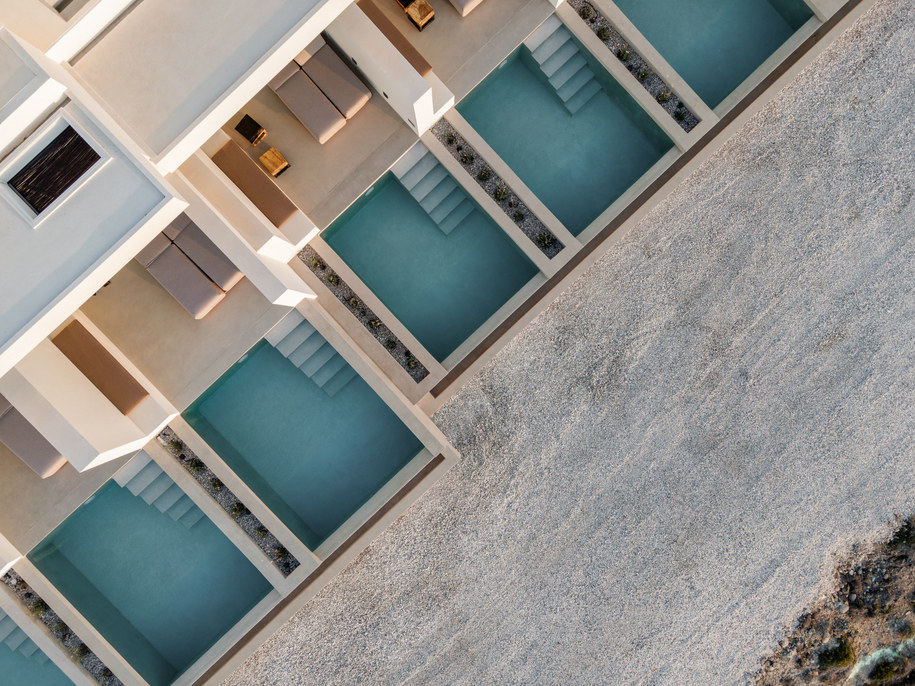
Επιπλέον, η επί τόπου μελέτη του προσανατολισμού όπως και της ροής των ανέμων επηρέασε την επιμέρους ογκοπλασία της όψης. Οπές στο στέγαστρο εισάγονται για τη ανοδική διοχέτευση των δυνατών ανέμων. Με αυτό τον τρόπο, ο άνεμος δροσίζει το χώρο της βεράντας, χωρίς να τον εγκλωβίζει, προσφέροντας μια ευχάριστη εμπειρία στο χρήστη εντός του ιδιαίτερου μικροκλίματος της Μήλου.
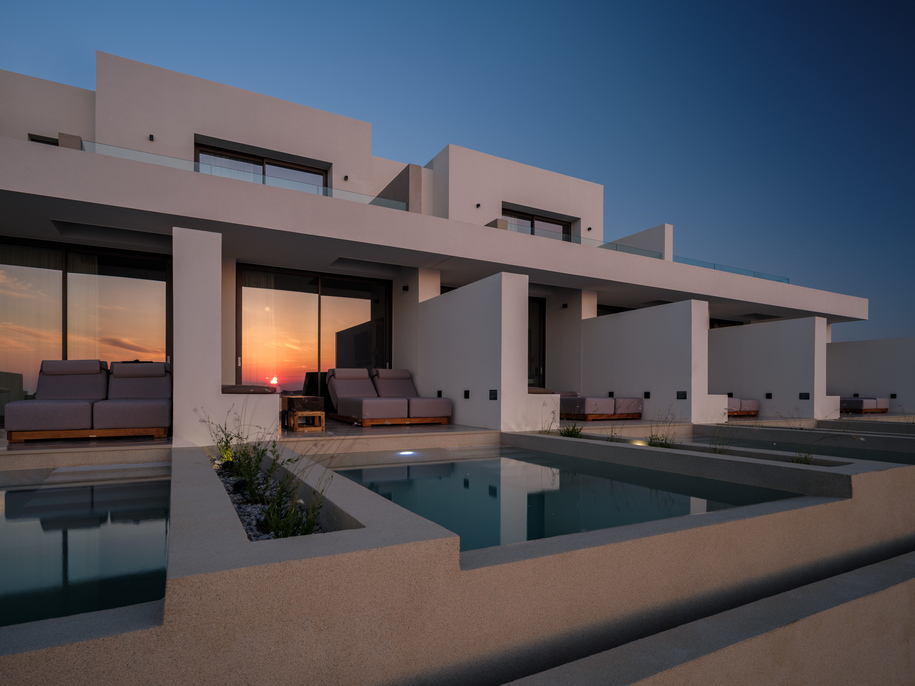
Credits & Details
Τύπος έργου: Ξενοδοχειακό
Τοποθεσία: Μήλος
Αρχιτεκτονική Μελέτη: Σοφία Λεπιδα, Γιάννα Παπαπαύλου, Κατερίνα Πετροχειλου
Στατική Μελέτη: Νίκος Κυπριανού
Μελέτη Η/Μ εγκαταστάσεων: INSTAllations σύμβουλοι μηχανικοί
Αρχιτεκτονική τοπίου: Φοίβη Χρησταρα
Interior Design: Tsolakis Architects & Thingk (Σοφία Βανταράκη)
Κατασκευαστική εταιρεία: Εθνοκατ Α.Ε.
Φωτογραφίες: Γιώργος Μεσσαριτάκης
White Coast Hotel in Milos, Cyclades designed by Tsolakis Architects. Main goal of the architecture design was the view to the sea and the sunset. Mealwhile, the basic volumes are broken down based on the landscape contours. The architects also aimed to combine and destinguish the traditional cycladic elements with the conemporary and modern ones.
-text by the authors
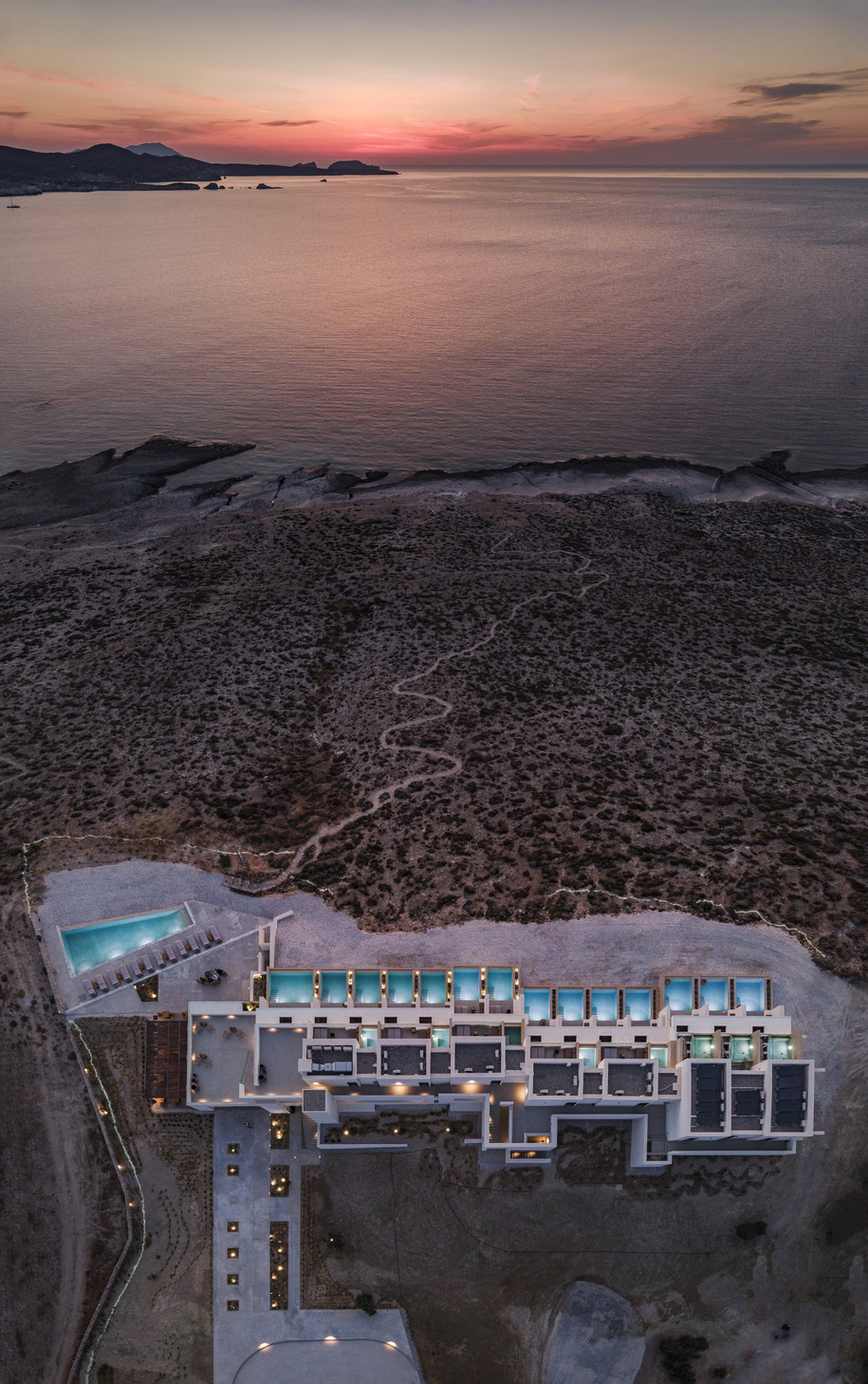
The project refers to the construction of a new tourist unit in the Mytakas area of Milos. The shape of the plot and its orientation determine the basic idea of the composition of the complex. Furthermore, uninterrupted views to the sea and the sunset are very important features of the configuration of the hotel in the landscape. The volumes of the complex are broken down based on the landscape contours and the perception of the visitor is enriched by visual escapes.
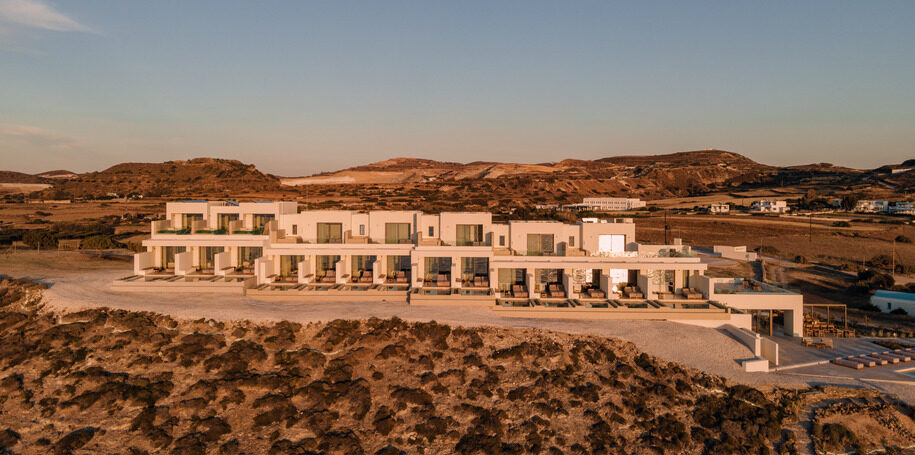
The arrangement of the volumes on the landscape creates a unified shape, operating both functionally and aesthetically as a whole. More specifically, the volumes of the building are situated on the plot through single gestures in the form of a continuous front. The continuous front then splits into four parts based on the relief of the natural landscape.
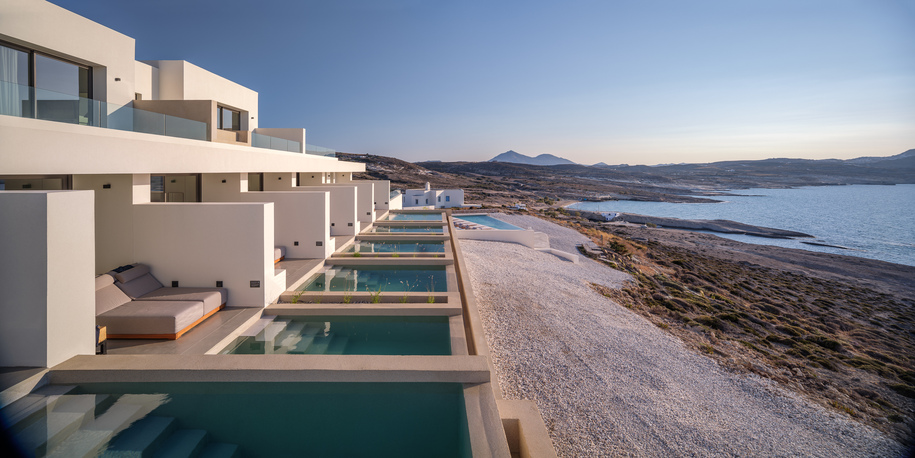
The continuous front functions as a stable base to which a volumetric, that distinguishes the unit and the geometry of a Cycladic settlement, is added on the top. The volumetric is inscribed in the geometric analog of the modern form in contrast to the traditional one.
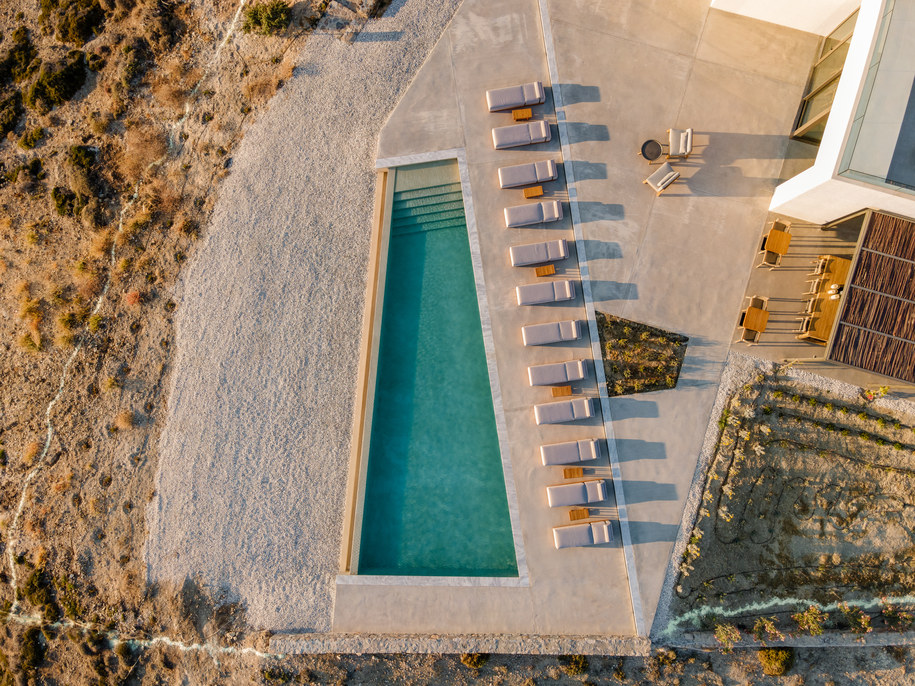
Thus, the modern is the single straight line while the traditional is the split line on the unit scale. Elements of permeability and points of view are intensified through the detachment and turning of the reception and restaurant unit towards the sunset. The path that crosses the two volumes leads to an amphitheatric configuration that ends in a common swimming area, which reflects the sunset. In this way the spatial model is the background of the visitor’s maximum experience in the natural landscape of Milos.
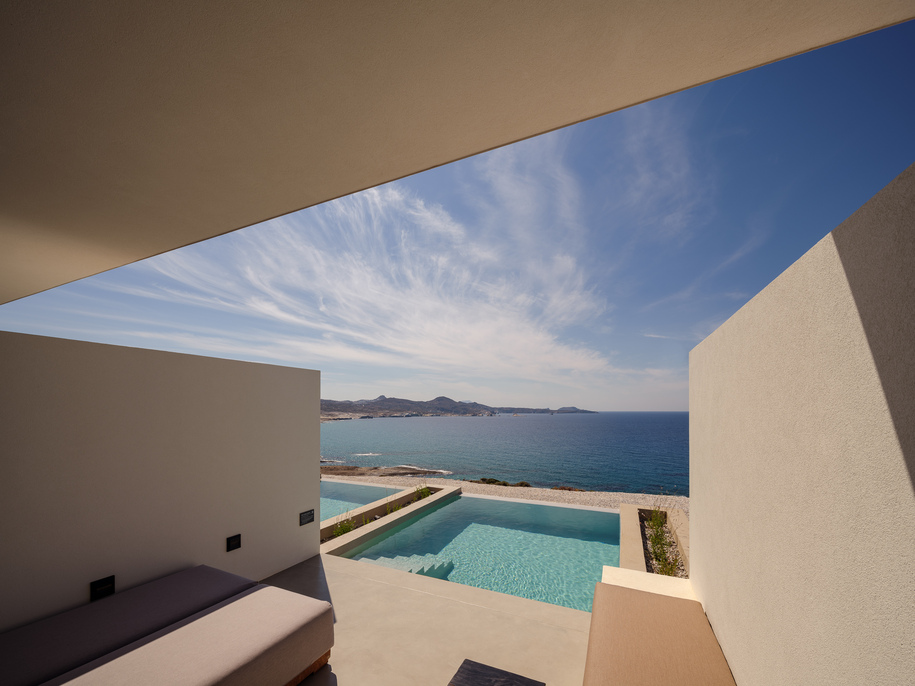
The individual solutions of the stairwells and the elevator enhance the division of the volumes and the variety of the ridge of the building. In this way, we have a single off-white volumetric that emerges from the contrast of light and shading.
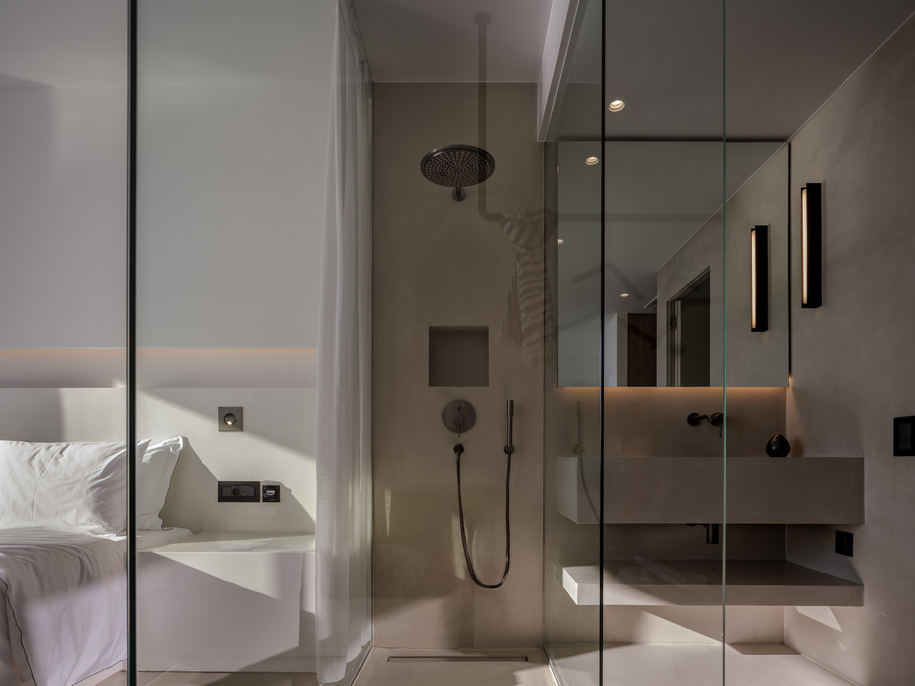
Cement mortar, in earthy tones, is applied to the interior and exterior surfaces of the floor and walls, conveying the element of Cycladic architecture in an even more tangible way. The parapets are a mixture of built wall and glass, while the rectangular and elongated openings are inserted interchangeably, giving the rhythm and proportions of a Cycladic settlement.
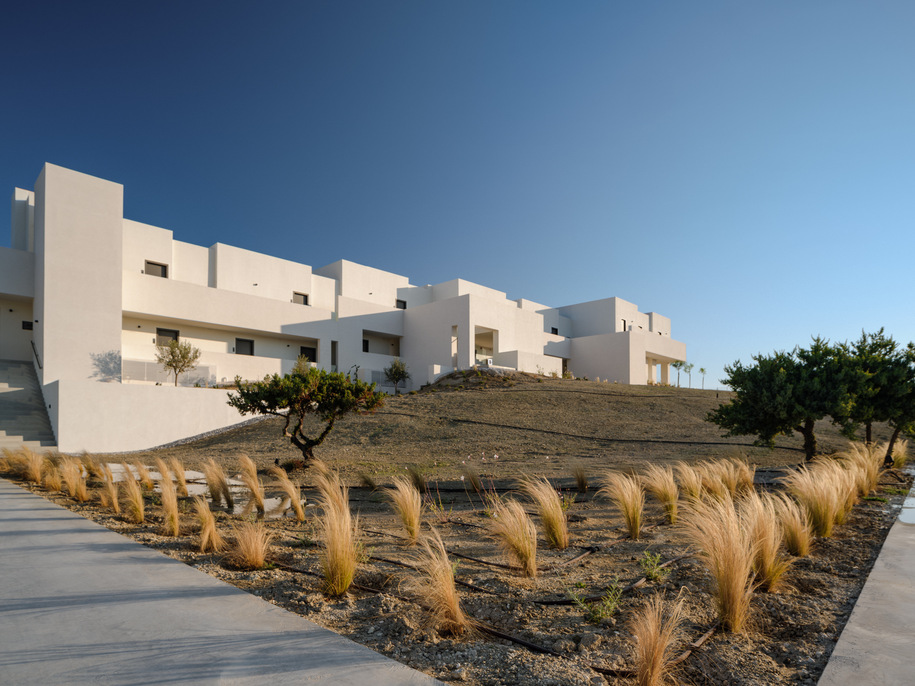
In addition, the on-site study of the orientation as well as the flow of the winds affected the volumetric of the façade. Holes are inserted in the roof for the upward channeling of strong winds. In this way, the wind cools the area of the veranda, without trapping it, offering a pleasant experience to the user in the special microclimate of Milos.
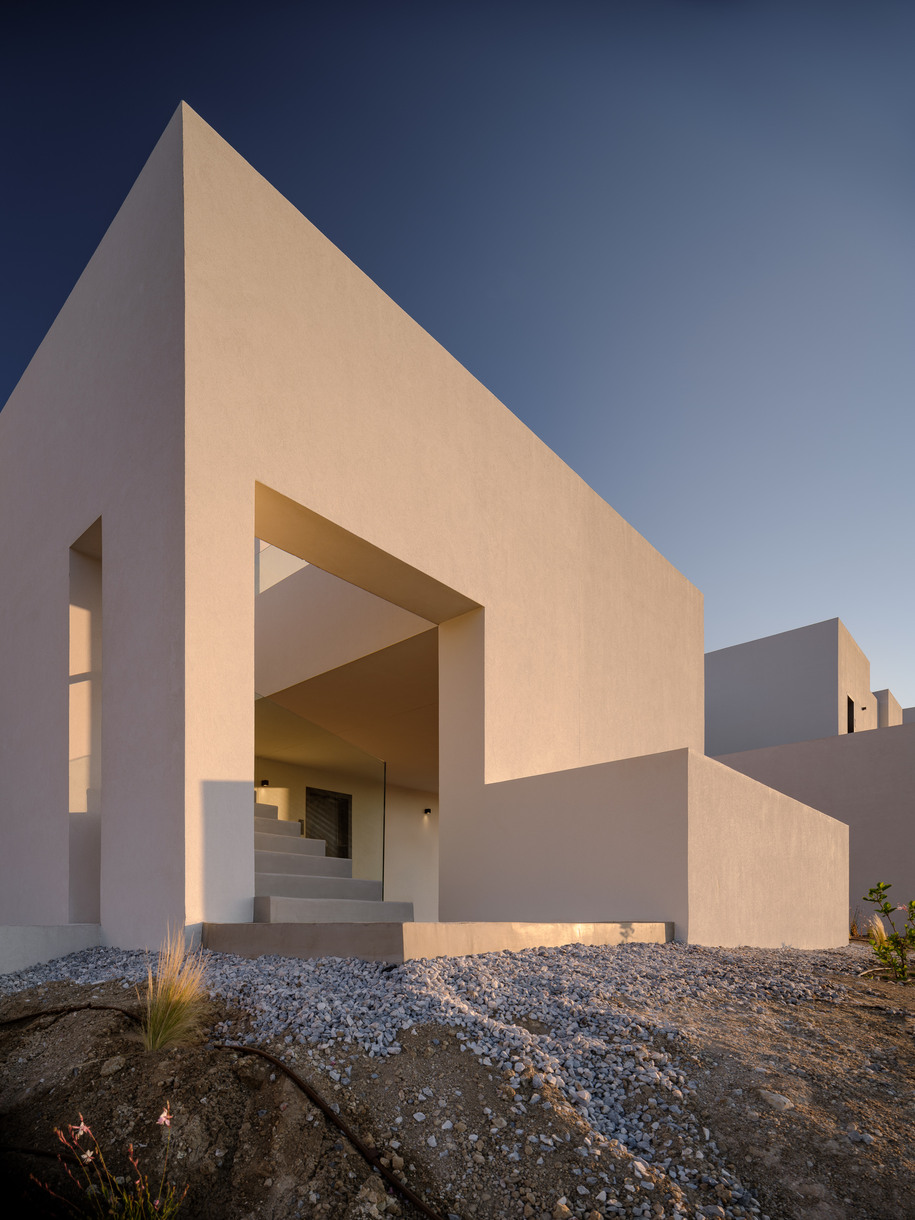
Credits & Details
Typology: Hotel building
Location: Milos, Cyclades, Greece
Project Architects: Sofia Lepida, Gianna Papapavlou, Katerina Petrocheilou
Design Group: Ioanna Papamattheou, Georgia Tsigara, Giorgos Arvanitakis, Christina Krystallinou, Miguel Munoz Ayllon, Despina Papadopoulou, Angeliki Chrisimou
Structural Engineer: Nikos Kyprianou
Mechanical Engineer: INSTAllations consulting engineers
Landscape Architect: Phoebe Christara
Interior Design: Thingk (Sophia Vantaraki)
Photography: George Messaritakis
Plans
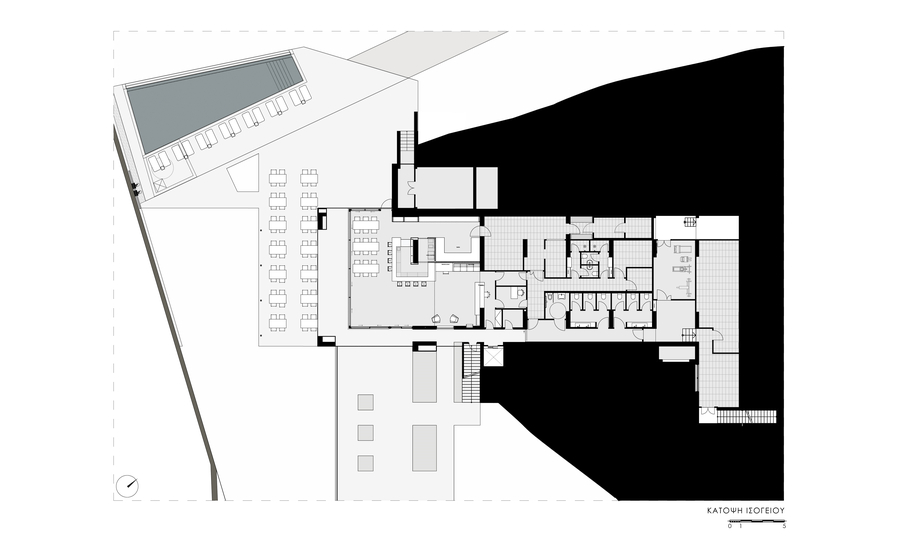
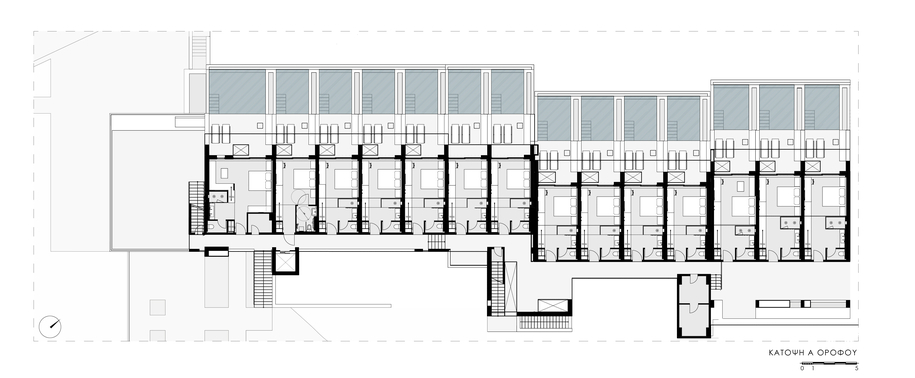
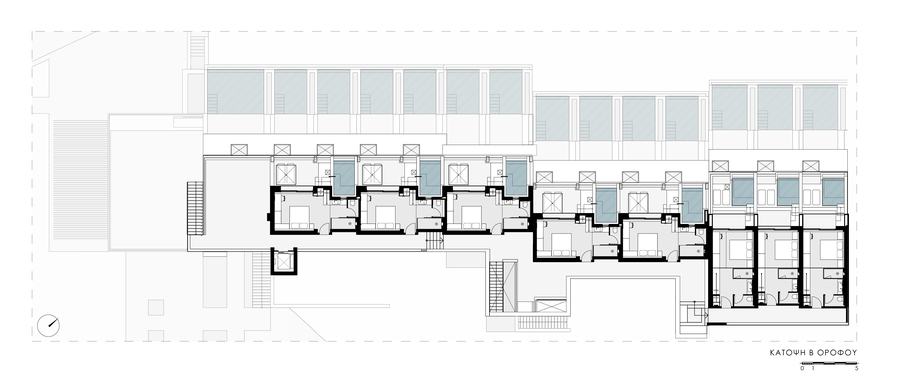

READ ALSO: Hara house in Nagaoka city, Japan | Takeru Shoji Architects