This dissertation forms a Research Led Design, implemented for MArchD program at Oxford Brookes University. It is formulated in two books, the travelogue and the dissertation. The dissertation forms the basis of a design research project, investigating the relationship of architecture to landscape, in the specific cultural context of contemporary Greece. The inspiration came from Greek architect Aris Konstantinidis (1913–1993) who throughout his career, and in his quest for architectural “truth”, focused on an ordinary and essential element of architecture: the relationship between the building and its surroundings.
Through a historical analysis of Konstantinidis and the early Xenia hotels a fundamental question is formulated—how might the integration of traditional and modern architecture create functional spaces that both respond to contemporary needs and frame or highlight the beauty of natural landscapes?
The aim of this dissertation is to recover aspects of material and cultural practice (particularly in relation to the landscape) that are otherwise disappearing or almost lost in the increasingly contradictory and brutalized building landscape of Greece. The dissertation discusses the importance of Xenia Hotels for Modern Greek architectural history – a national programme instituted in the 1960s -, and assesses their current —often dilapidated— condition. The research starts with a travelogue, visiting the Xenia Hotels around Greece and observe. The main dissertation describes all the research that led to create the design Xeniart Redevelopment of Paliouri Bay.
The travelogue
Following Konstantinidis footsteps and in line with his prompt to “see and experience”, I made a travelogue across Greece as a result of visiting and studying six of his Xenia hotels. Through my camera I captured and investigated his architecture and the diverse landscapes in which it is situated, in order to try to understand the elements that led him to his design decisions each time. I started those travelogues from Peloponnese and headed to North, covering a considerable part of Greece, approximately 2600km in seven days (04 – 11/01/2013). I had the opportunity to get inspired from visits to coastal and mountainous landscapes. Also I had the chance to observe whatever was left of the “anonymous architecture”, in the terms that Konstantinidis described it and to be able to reach my own conclusions of the equivalent expressions today.
ΧENIArt | Redevelopment of Paliouri Bay
Paliouri is one of the most beautiful beaches of Chalkidiki, situated in the Southeast end of the peninsula of Cassandra. Here in 1962 Konstantinidis proposed for first time a plan to redevelop the whole Paliouri bay to a tourist destination but only Xenia was built. XENIArt | Redevelopment of the Paliouri Bay, is a project, in reference to the initial research of Kostadinidis, having as starting point his vision for the Paliouri Bay, which aims the realisation of his vision with the difference that it suggests a new touristic model, different to the Xenia. In the Paliouri project, the space is dedicated to the cultural and artistic production and the development of the bay for promoting fine arts and photography through using some of the existing infrastructure and interventions that respects the beauty of the site. It proposes facilities for artists and people interested in the arts, that can socialise in a different way compared to the capitalist model, in a communal community atmosphere that inspire them.
The main principles applied to the proposal are: standardization and grid, site integration and colours, the organic whole that defines the inside to the outside, framing the view, important intermediate and semi-open spaces, interesting and surprising result, visual surprise, visual comfort and the use of atriums. The three main places of interest are: the public space (Beach facilities), the XENIArt | The cultural centre (existing Xenia renovated) and the private space – XENIArt | the solitude for artists.
XENIArt | The cultural centre
The renovation of XENIA Motel in Paliouri to the XENIArt | The cultural centre, incorporates an exhibition space, but it is also an exhibit in its own right. Approaching respectfully the architectural heritage of this building –which is also a listed building- I attempted to incorporate new uses that were never used for the Xenia Hotels that were renovated in the past. The unique element in this, is the creation of the semi open exhibition space, open to the landscape and the view ( the shadowed gallery), which invites the users to experience and interact with art. Moreover, on the three different points where the stairway landings are located on the open corridor, three belvedere platforms are created , forming a new landmark that takes advantage of the view.
XENIArt | The solitude for artists
Following what Aris Konstantinidis proclaims, the general masterplan was designed with respect regarding the natural beauty of the site. The layout of the trees, the view to the bay and the orientation of the site defined the development of the masterplan. Moreover, the existing paths and roads would remain intact, as he desired to retain the organic pathways that were developed naturally on the site. The solitude shall provide artists with a platform to accommodate their creative needs, an isolation “Mecca” in which users are able to experience the visual impact of the immediate environment, promoting relationships between culture and land.
The main focus of the study is the dormitory housing and the interred outdoor communal space. The main shape originated from the natural layout of the trees, following Konstantinidis’s philosophy, where the site itself “suggests” the shape of architecture (“Architecture it is worked along the ground upon which it stands.”), which should integrate peacefully with the landscape.
The main element that shaped the dorms is an element derived from the Greek traditional architecture, called “souda”. Souda is used to describe a long open and well-ventilated corridor that uses cool air to ventilate and decline the temperature during warm summer months. With this element as the starting point, the kitchen/living room is developed vertically to the corridor of each wing, and at the same time it is in line of sight with a terrace covered with pergola. On the extension of the corridor (souda) we have the linking bridges over the interred corridor, creating a ‘’socialising zone’’ that crosses the dorms. These bridges and paths form a network that encourages the users to interact, socialise, exchange ideas and at the same time it creates a theatrical aura.
XENIArt | The creative centre
The creative centre is the main creativity space. The spacious open plan design enhances creativity and provides unlimited possibilities for exhibitions and large-scale installations. Open views, skylights, semi open spaces and sheltered spaces blur the limits of inside and outside. Exploring the “real” architecture of Aris Konstantinidis, traveling to the same places and studying about Xenias led to this proposal, a different approach in tourist development, totally in harmony with the landscape. The proposal ‘Xeniart Redevelopment of Paliouri Bay’ is opposed to the present abandonment and dereliction, in order to highlight and continue Konstantinidis’ poetic ethos that inspired and continues to inspire more thoughtful younger practitioners.
School of Architecture, Oxford, UK
Specialisation: Research Led Design
Academic year: 2012-2013
Tutors: Nick Beech & Igea Troiani
‘Reginald W Cave Prize: Best research-led Design’
Oxford Brookes University, UK (2013)
Nominated and shortlisted for:
‘RIBA: The President’s Medals Student awards for Part 2 Dissertation’
Royal Institute of British Architects, London, UK (2013)
 XENIART | THE CREATIVE CENTRE | THE ATRIUM SIGNIFIES THE ENTRANCE AND THE PARTITION BETWEEN THE OPEN PLAN SPACE AND THE MORE ENCLOSED USES CREATING A PLEASANT OUTDOORS SPACE FOR THE SUMMERTIME
XENIART | THE CREATIVE CENTRE | THE ATRIUM SIGNIFIES THE ENTRANCE AND THE PARTITION BETWEEN THE OPEN PLAN SPACE AND THE MORE ENCLOSED USES CREATING A PLEASANT OUTDOORS SPACE FOR THE SUMMERTIME XENIART | THE CREATIVE CENTRE | THE SPACIOUS OPEN PLAN DESIGN ENHANCES CREATIVITY, EXCHANGE IDEAS AND SOCIALISING
XENIART | THE CREATIVE CENTRE | THE SPACIOUS OPEN PLAN DESIGN ENHANCES CREATIVITY, EXCHANGE IDEAS AND SOCIALISING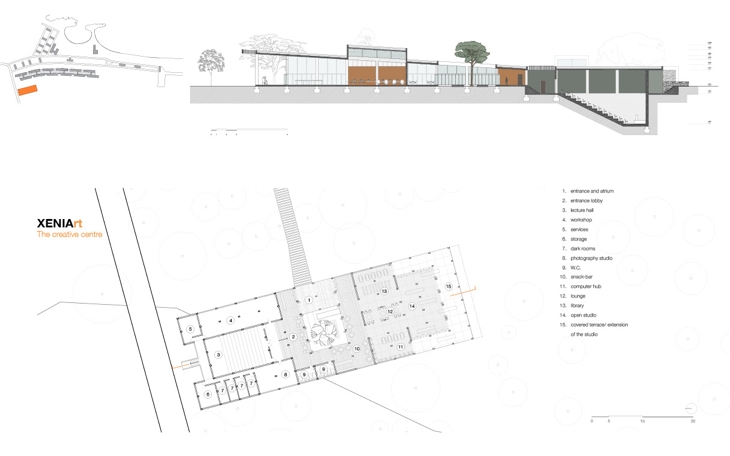 XENIART | THE CREATIVE CENTRE IN DRAWINGS
XENIART | THE CREATIVE CENTRE IN DRAWINGS THE DORMITORY HOUSING | THE ?SOCIALISING ZONE? OF THE ?SOUDA?, WHICH IS IN DIRECT VISUAL CONTACT WITH EACH KITCHEN/ LIVING ROOM OF THE DORMITORY WINGS
THE DORMITORY HOUSING | THE ?SOCIALISING ZONE? OF THE ?SOUDA?, WHICH IS IN DIRECT VISUAL CONTACT WITH EACH KITCHEN/ LIVING ROOM OF THE DORMITORY WINGS THE DORMITORY HOUSING | THE LINKING BRIDGES BETWEEN THE DORMITORY WINGS OVER THE INTERRED CORRIDOR CREATES A THEATRICAL ATMOSPHERE FRAMING THE LANDSCAPE
THE DORMITORY HOUSING | THE LINKING BRIDGES BETWEEN THE DORMITORY WINGS OVER THE INTERRED CORRIDOR CREATES A THEATRICAL ATMOSPHERE FRAMING THE LANDSCAPE THE DORMITORY HOUSING | PLEASANT OUTDOORS COMMUNAL SPACES ABLE TO ACCOMODATE VARIOUS EVENTS
THE DORMITORY HOUSING | PLEASANT OUTDOORS COMMUNAL SPACES ABLE TO ACCOMODATE VARIOUS EVENTS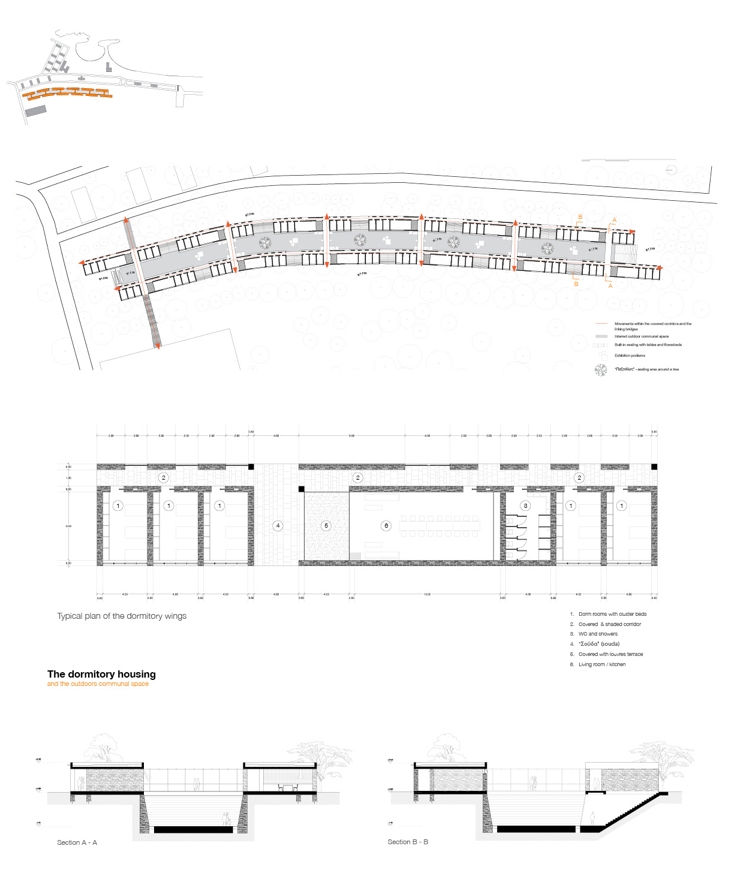 THE DORMITORY HOUSING | PLAN OVERALL
THE DORMITORY HOUSING | PLAN OVERALL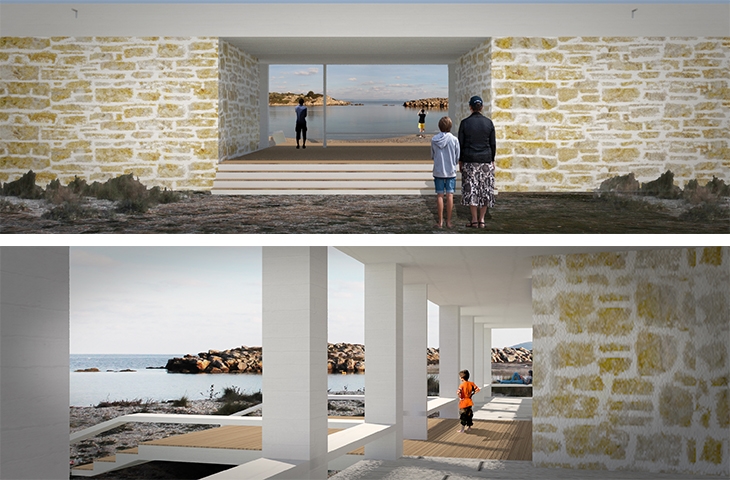 THE VIEW PAVILION | FRAMING THE SMALLER BAY
THE VIEW PAVILION | FRAMING THE SMALLER BAY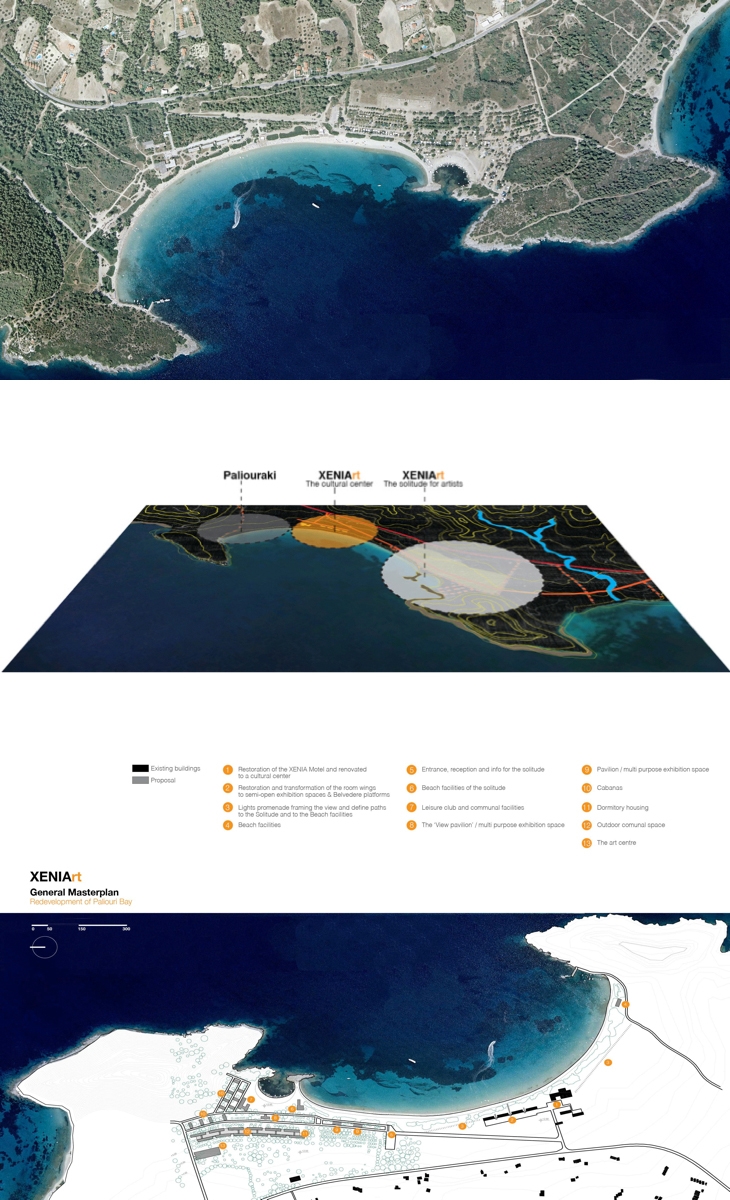 SITE | SITE STRATEGY | GENERAL MASTERPLAN OF XENIART | REDELOPMENT OF PALIOURI BAY
SITE | SITE STRATEGY | GENERAL MASTERPLAN OF XENIART | REDELOPMENT OF PALIOURI BAY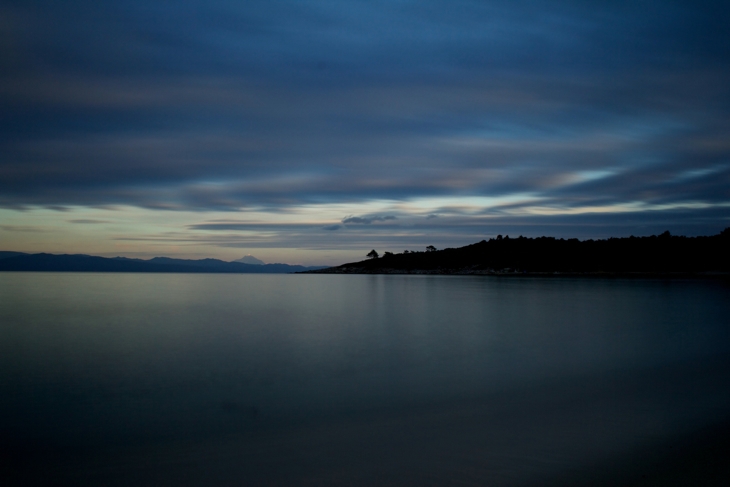 TRAVELOGUE | GREEK LANDSCAPES | PALIOURI BAY IN CHALKIDIKI
TRAVELOGUE | GREEK LANDSCAPES | PALIOURI BAY IN CHALKIDIKI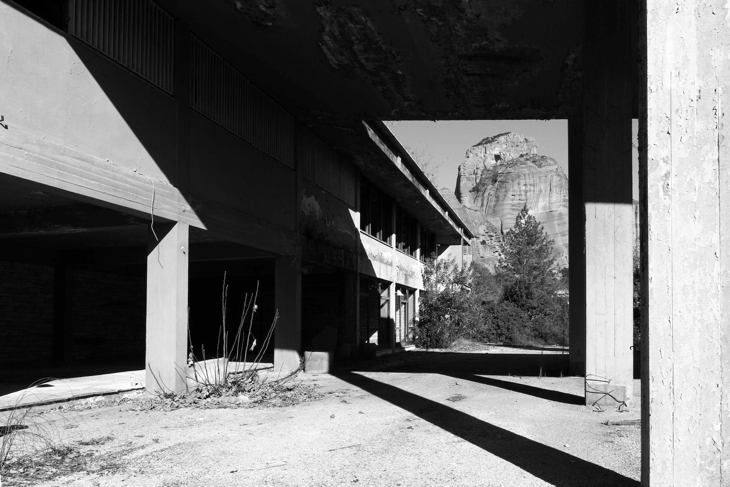 TRAVELOGUE | XENIA MOTEL IN KALABAKA FRAMING THE VIEW OF METEORA
TRAVELOGUE | XENIA MOTEL IN KALABAKA FRAMING THE VIEW OF METEORA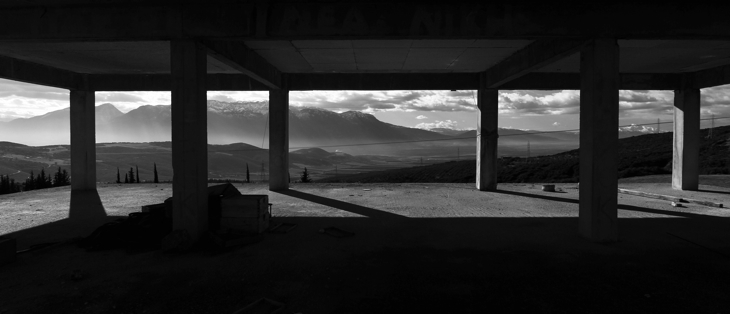 TRAVELOGUE | GREEK ANONYMOUS ARCHITECTURE IN 2013 | THE MIESIAN YAPI IN DOMOKOS
TRAVELOGUE | GREEK ANONYMOUS ARCHITECTURE IN 2013 | THE MIESIAN YAPI IN DOMOKOS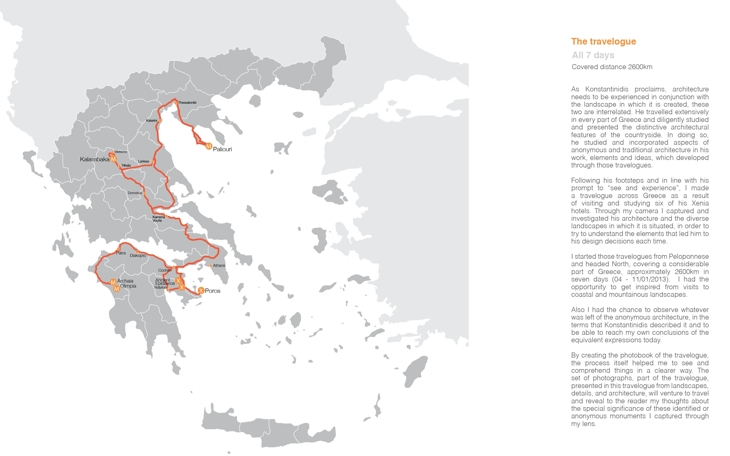 A TRAVELOGUE IN THE FOOTSTEPS OF ARIS KONSTANTINIDIS | THE MAP
A TRAVELOGUE IN THE FOOTSTEPS OF ARIS KONSTANTINIDIS | THE MAP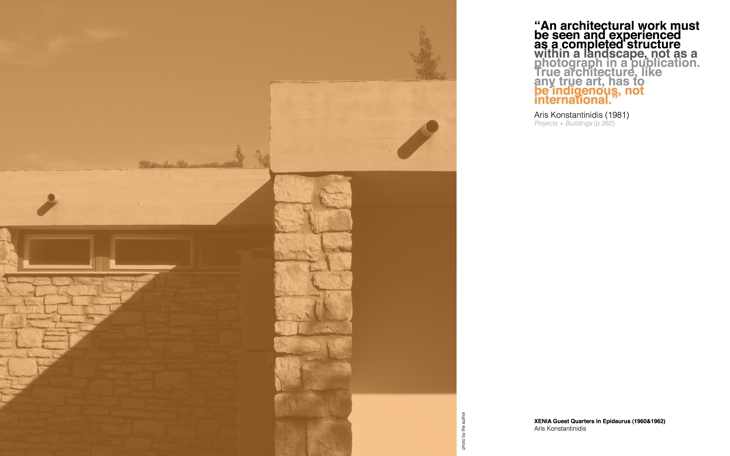 THE INSPIRATION FOR THE TRAVELOGUE METHODOLOGY | SEEN AND EXPERIENCED
THE INSPIRATION FOR THE TRAVELOGUE METHODOLOGY | SEEN AND EXPERIENCED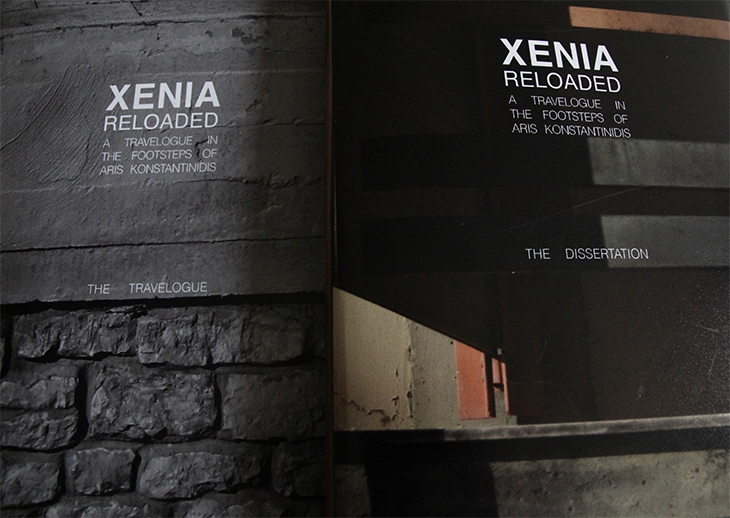 THE BOOKS PRESENTATION
THE BOOKS PRESENTATIONREAD ALSO: VANKE NEW CITY CENTER SALES GALLERY BY SPARK IN NANJING CHINA