UNStudio’s design for the Centre for Virtual Engineering (ZVE) applies its research into the potential to expand contemporary understandings of new working environments and affect a design approach that creates working environments which stimulate communication, experimentation and creativity through a new type of office building. Located on the research campus of the Fraunhofer institute in Stuttgart Vaihingen, the Centre for Virtual Engineering (ZVE) specializes in the investigation of different multidisciplinary work flows.
UNStudio worked in collaboration with ASPlan from Kaiserslautern on the architectural services for the Centre. All parts of the programme are implemented into the spatial organisation of the building. The diagrammatic approach employed combines the laboratory and research functions with public exhibition areas and a scenographic routing of the visitors in an open and communicative building concept. The geometry of the floor plan, consisting of curved and straight elements, dissolves into the saw tooth geometry of the facade whilst maintaining the effect of a continuously transforming surface. An exceptional level of sustainability was a key consideration from the outset and uopn completion the building was awarded a Gold certification by the German Sustainable Building Council (DGNB).
Data Client: Fraunhofer-Gesellschaft zur Förderung der angewandten Forschung e.V. Location: Fraunhofer Campus, Nobelstrasse 12, 70569 Stuttgart Building surface: GFA 5.782 m2 Building volume: 27.221 m3 Programme: Offices and laboratories Status: Realised Share Credits UNStudio: Ben van Berkel, Harm Wassink with Florian Heinzelmann, Tobias Wallisser, Marc Herschel, Kristoph Nowak and Christiane Reuther, Aleksandra Apolinarska, Marc Hoppermann, Moritz Reichartz, Norman Hack, Marcin Koltunski, Peter Irmscher ASPlan: Horst Ermel, Leopold Horinek, Lutz Weber, Stefan Hausladen, Jürgen Bär, Gunawan Bestari, Joachim Deis, Bernd Hasse, Marlene Hertzler, Michael Kapouranis, Vladislav Litz, Thomas Thrun Advisors: BKSI: Structural Engineering Rentschler und Riedesser: Mechanical Engineering IB Müller & Bleher: Electric Engineering Gänssle + Hehr: Landscape Architect Brüssau Bauphysik: (Accoustics, Energy ENEV, Building Simulation) Halfkann + Kirchner: Fire Safety Advisor Vermessung Hils (topographical survey) Dr. Alexander Szichta (geological survey) KOP Real Estate Solutions (DGNB) Photos: Christian Richters
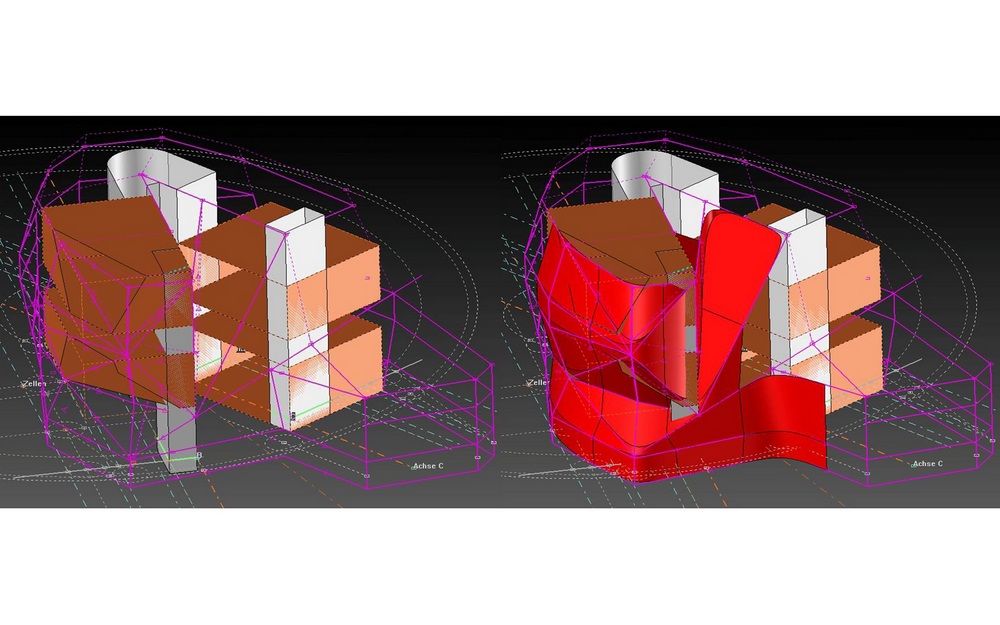 ZVE FRAUNHOFER INSTITUTE INFO STUTTGART, GERMANY, 2006-2012
ZVE FRAUNHOFER INSTITUTE INFO STUTTGART, GERMANY, 2006-2012 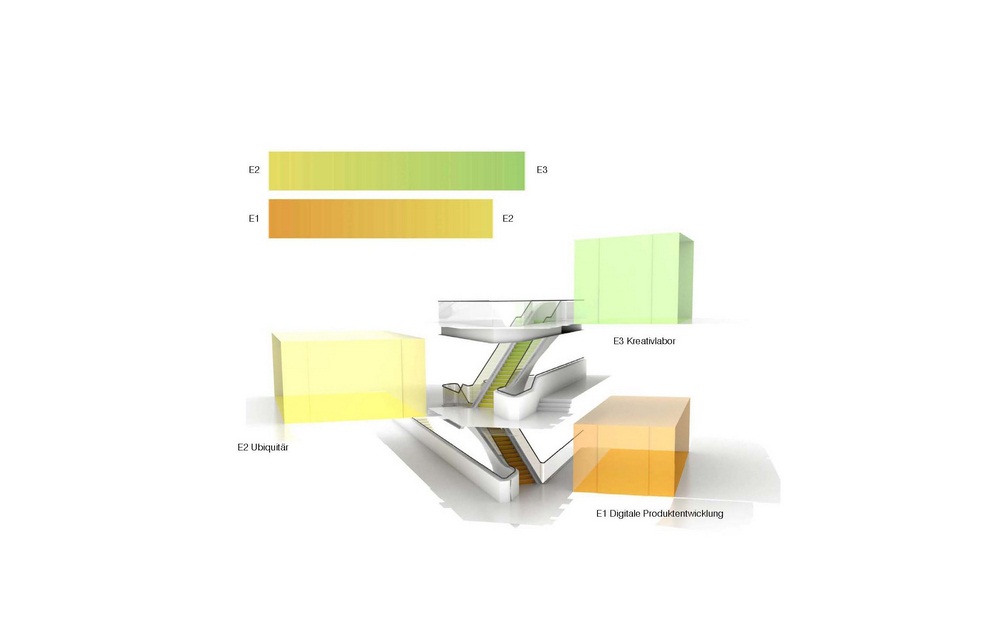 ZVE FRAUNHOFER INSTITUTE INFO STUTTGART, GERMANY, 2006-2012
ZVE FRAUNHOFER INSTITUTE INFO STUTTGART, GERMANY, 2006-2012 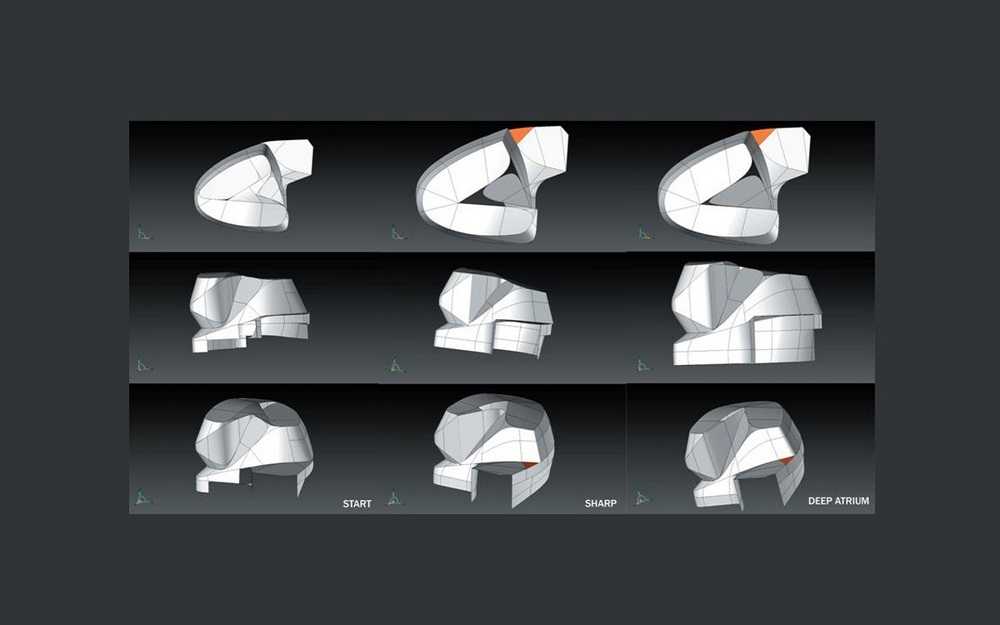 ZVE FRAUNHOFER INSTITUTE INFO STUTTGART, GERMANY, 2006-2012
ZVE FRAUNHOFER INSTITUTE INFO STUTTGART, GERMANY, 2006-2012 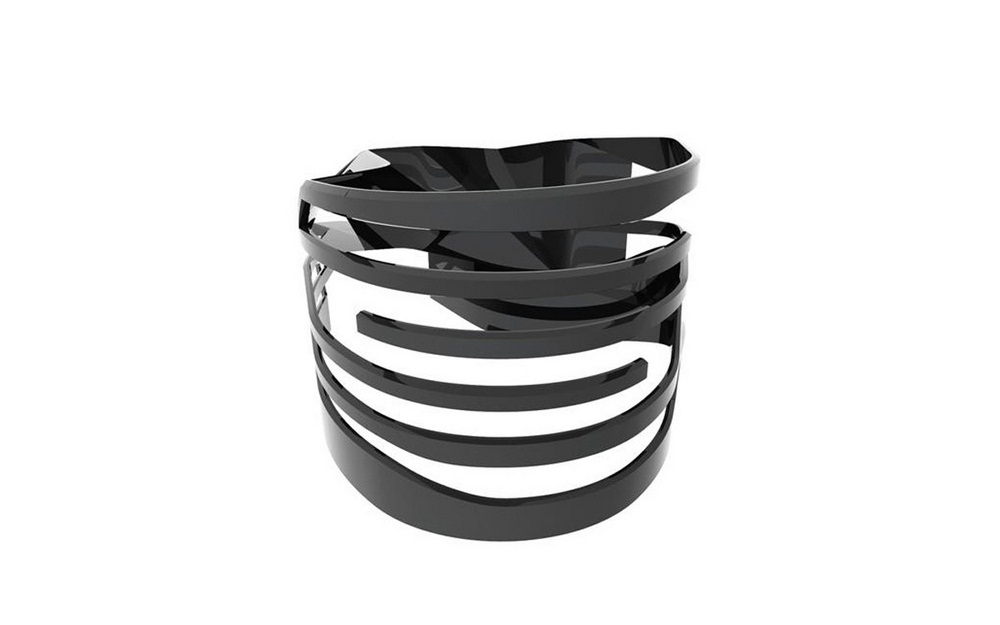 ZVE FRAUNHOFER INSTITUTE INFO STUTTGART, GERMANY, 2006-2012
ZVE FRAUNHOFER INSTITUTE INFO STUTTGART, GERMANY, 2006-2012 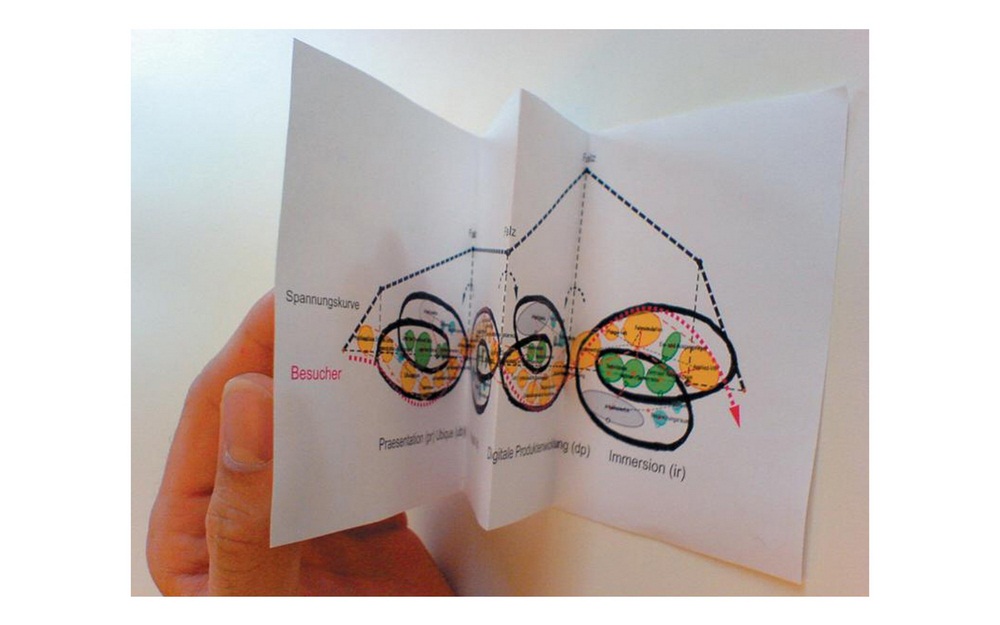 ZVE FRAUNHOFER INSTITUTE INFO STUTTGART, GERMANY, 2006-2012
ZVE FRAUNHOFER INSTITUTE INFO STUTTGART, GERMANY, 2006-2012 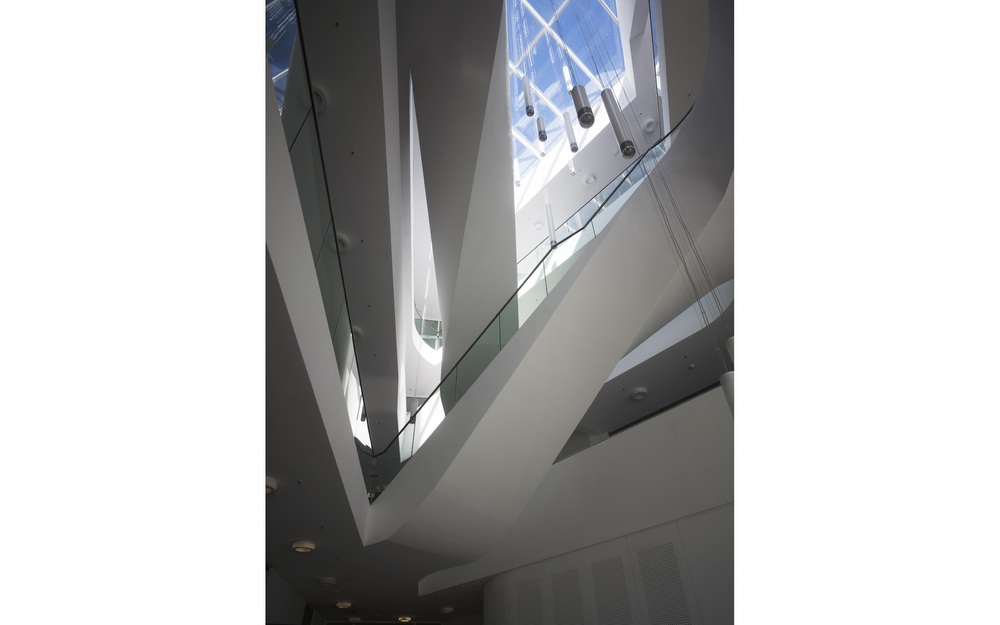 ZVE FRAUNHOFER INSTITUTE INFO STUTTGART, GERMANY, 2006-2012
ZVE FRAUNHOFER INSTITUTE INFO STUTTGART, GERMANY, 2006-2012 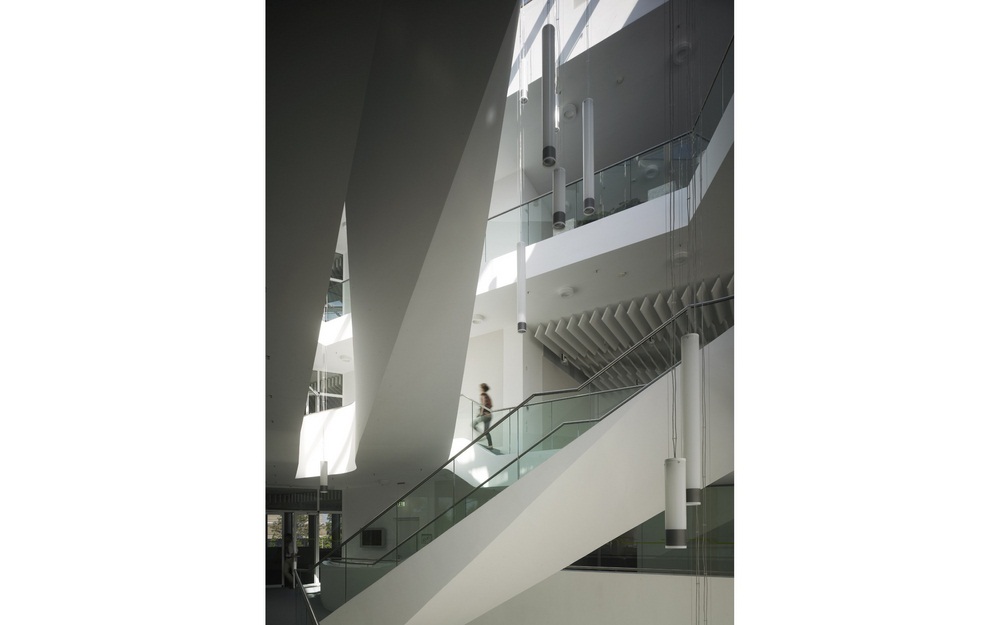 ZVE FRAUNHOFER INSTITUTE INFO STUTTGART, GERMANY, 2006-2012
ZVE FRAUNHOFER INSTITUTE INFO STUTTGART, GERMANY, 2006-2012 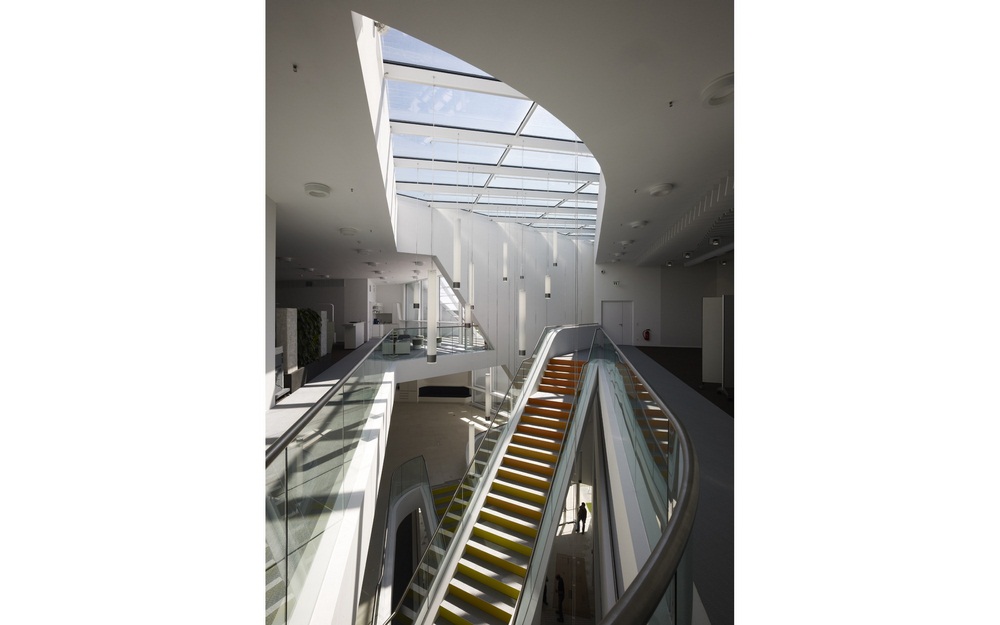 ZVE FRAUNHOFER INSTITUTE INFO STUTTGART, GERMANY, 2006-2012
ZVE FRAUNHOFER INSTITUTE INFO STUTTGART, GERMANY, 2006-2012 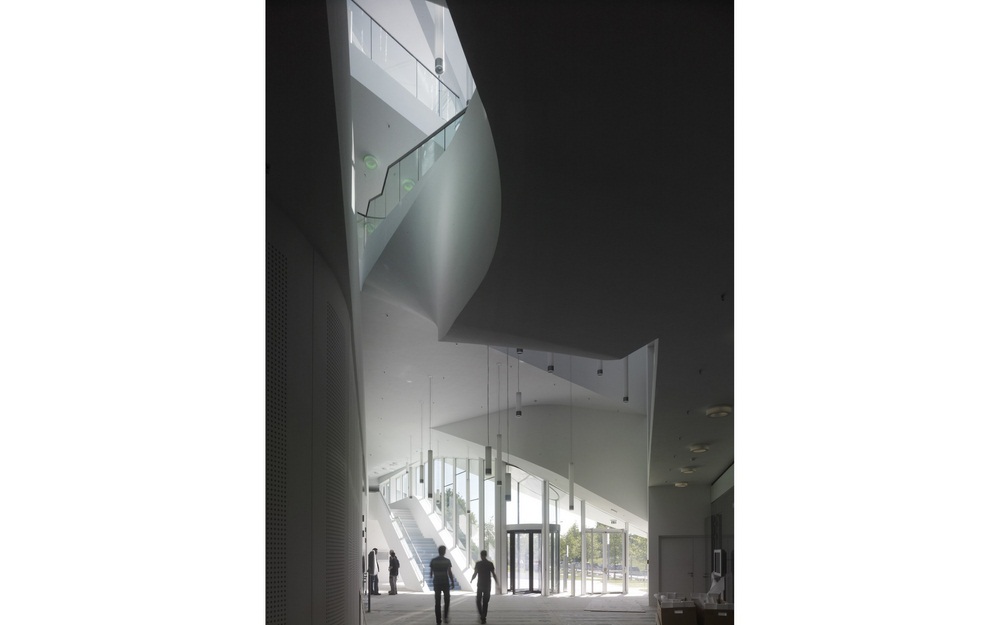 ZVE FRAUNHOFER INSTITUTE INFO STUTTGART, GERMANY, 2006-2012
ZVE FRAUNHOFER INSTITUTE INFO STUTTGART, GERMANY, 2006-2012 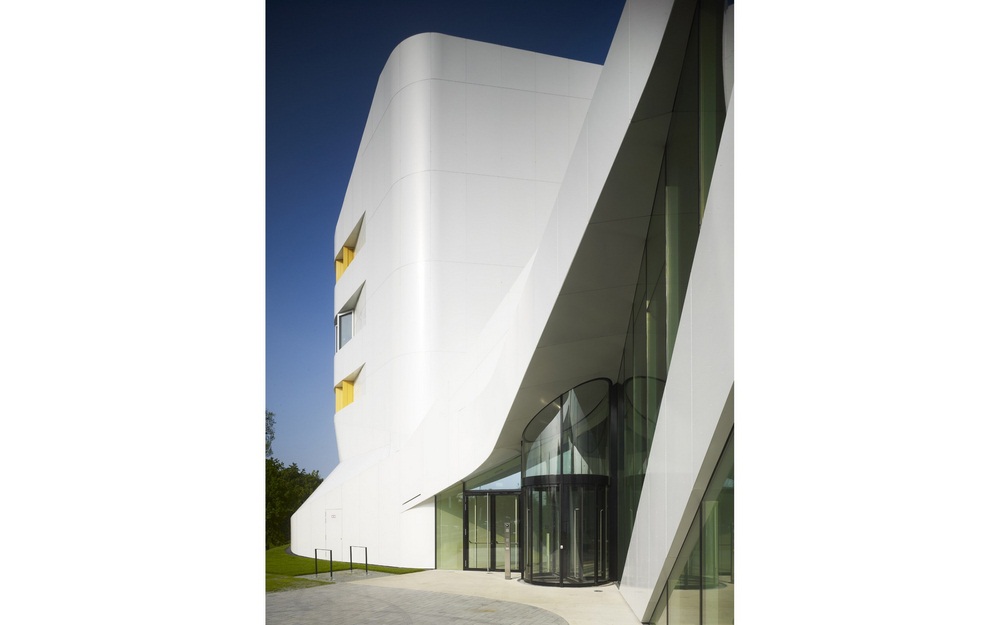 ZVE FRAUNHOFER INSTITUTE INFO STUTTGART, GERMANY, 2006-2012
ZVE FRAUNHOFER INSTITUTE INFO STUTTGART, GERMANY, 2006-2012 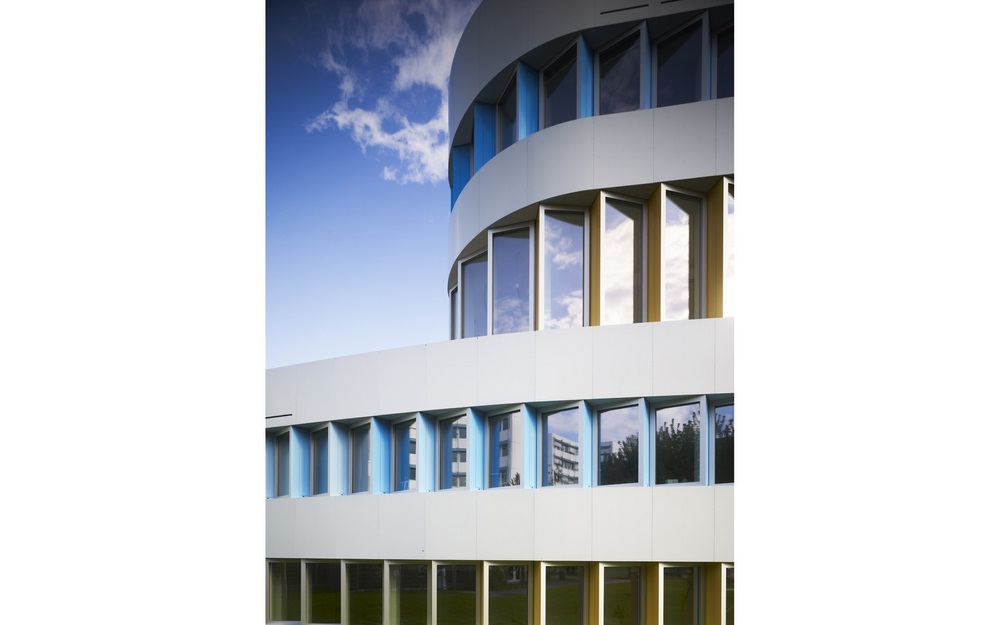 ZVE FRAUNHOFER INSTITUTE
ZVE FRAUNHOFER INSTITUTE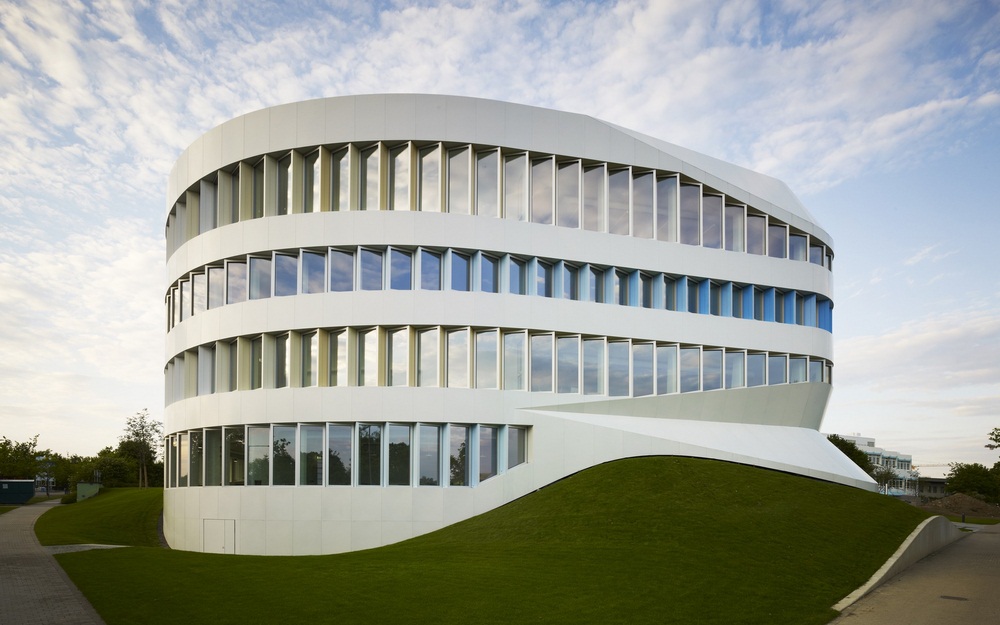 ZVE FRAUNHOFER INSTITUTE
ZVE FRAUNHOFER INSTITUTEREAD ALSO: House:X - project by the Architect Christos Koukis developed during the Omni[progra]chromatic workshop 2011