Το έργο αυτό από τους GTh architecture studio αφορά στην ολική ανακατασκευή μιας ιδιωτικής μονοκατοικίας στα Βόρεια Προάστια, με τον σχεδιασμό να επικεντρώνεται σε δομικές και υλικές παρεμβάσεις ώστε αυτές να απαντούν σε ένα ύφος Σκανδιναβικό, κάτι που ήταν επιθυμητό από την ομάδα σχεδιασμού και τους ιδιοκτήτες.
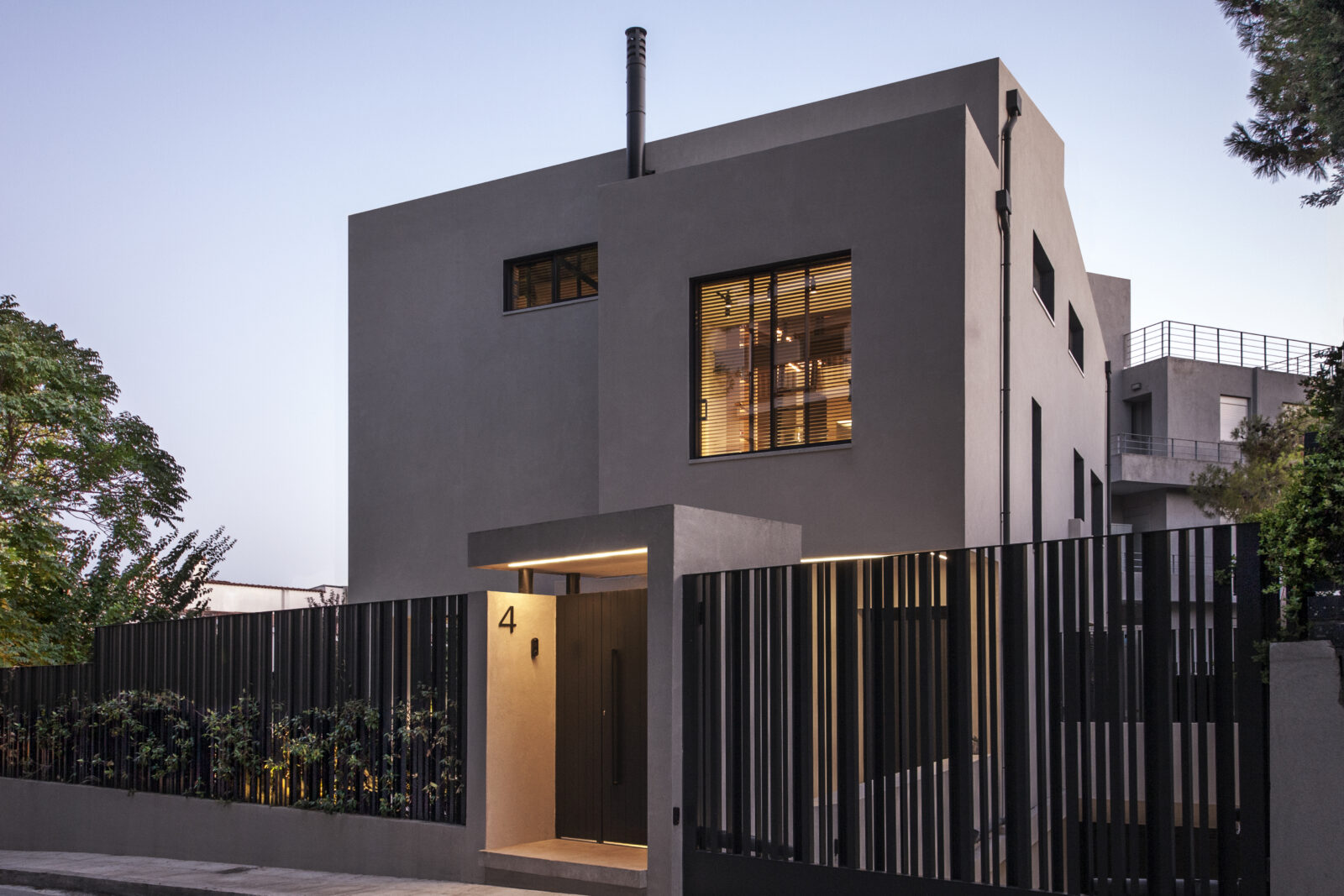
Πραγματοποιήθηκαν καίριες παρεμβάσεις στον όγκο του κτιρίου, καθώς τροποιήθηκαν τα περισσότερα ανοίγματα, εξασφαλίζοντας την είσοδο περισσότερου ηλιακού φωτός και βελτιώνοντας την λειτουργία και αισθητική των εσωτερικών χώρων.
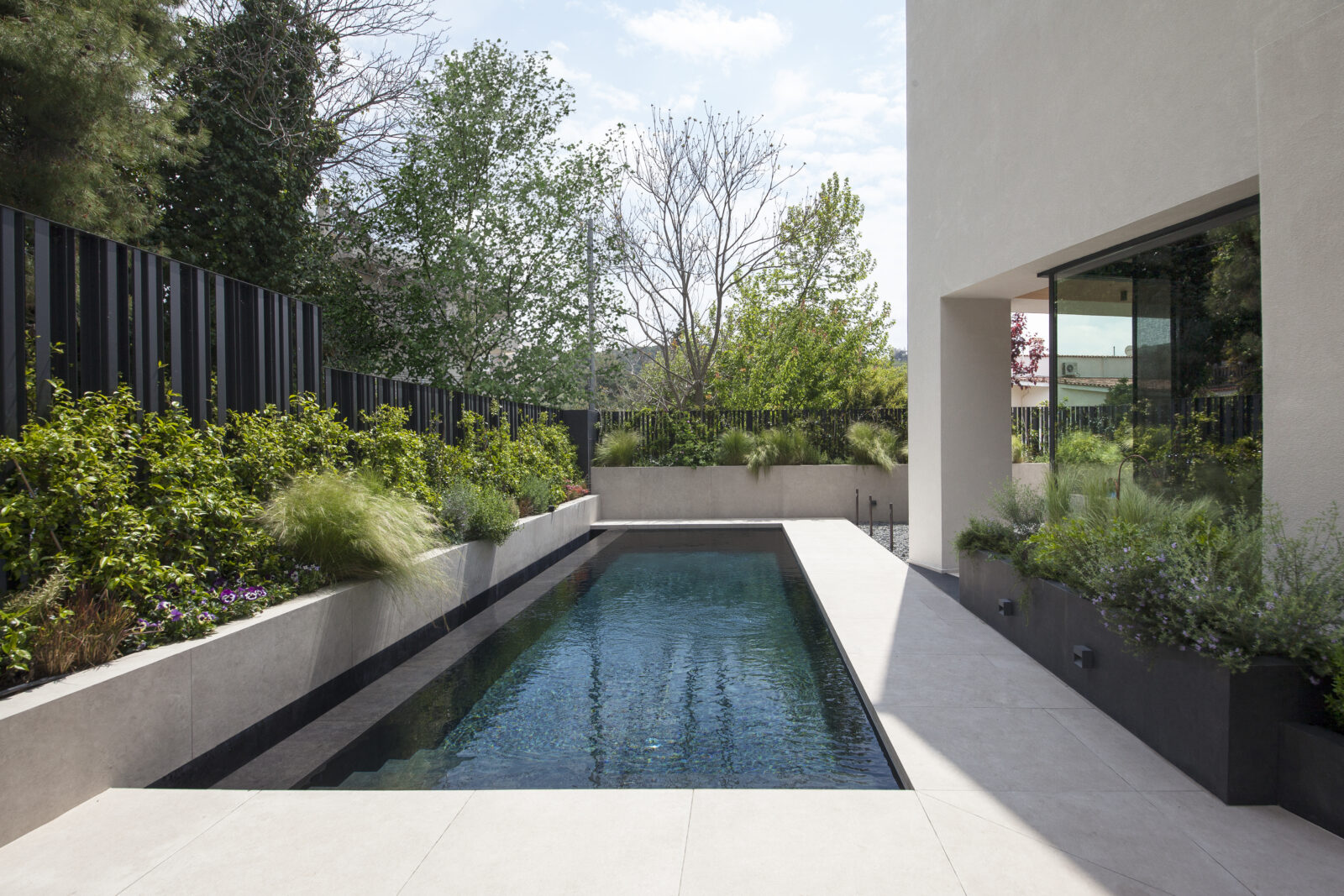
Επιπλέον, αίτημα των ιδιοκτητών ήταν η ανάδειξη του περιβάλλοντα χώρου της οικείας, ο οποίος επανασχεδιάστηκε ως προς την κολυμβητική δεξαμενή, το χώρο του εξωτερικού καθιστικού και το barbeque, εισάγοντας νέες φυτεύσεις αρμονικά συνδυασμένες με το αστικό τοπίο.
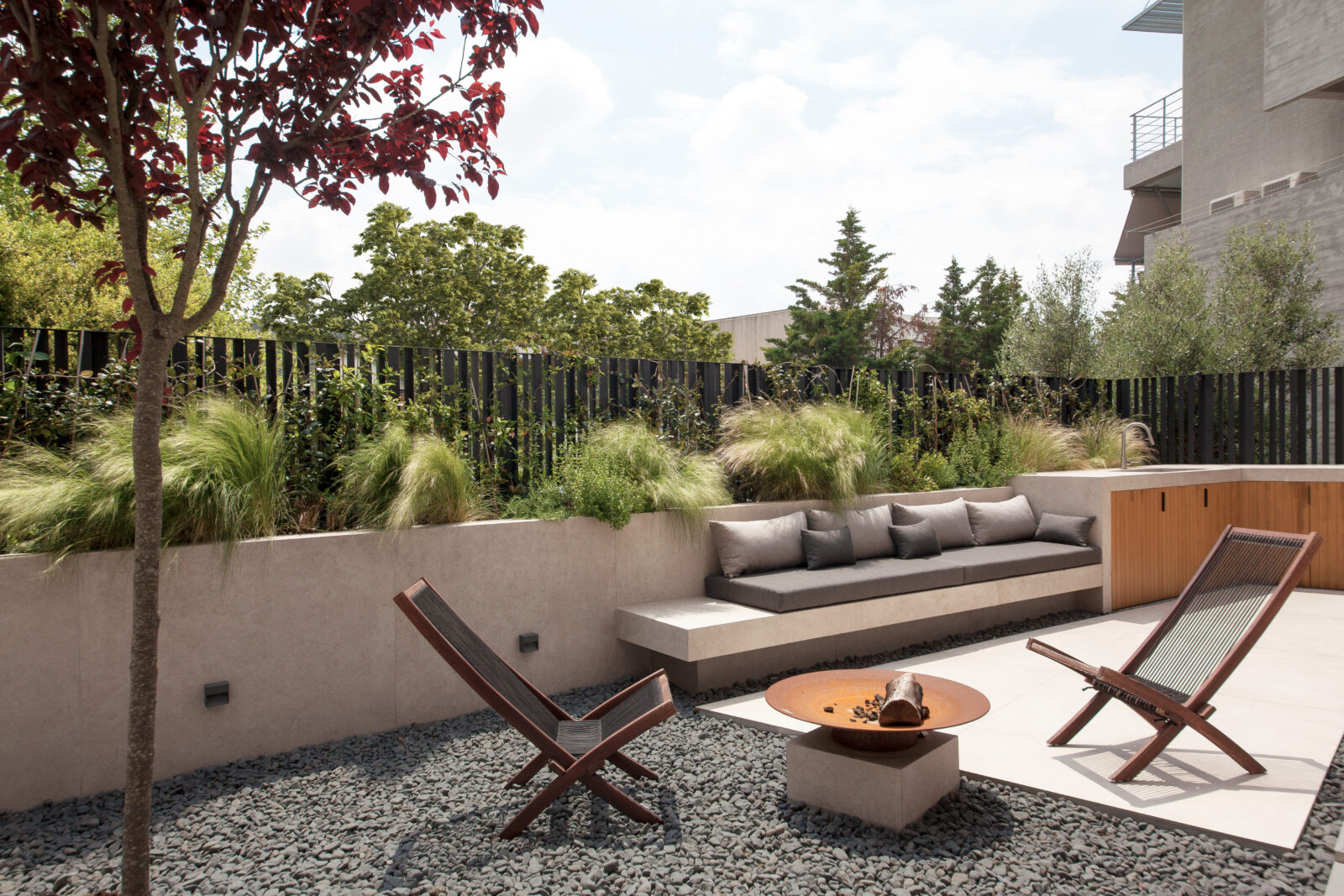
Εισερχόμενοι απο την κύρια είσοδο παρατηρούμε τον ενιαίο χώρο του ισογείου που καλύπτει τις λειτουργίες του καθιστικού, της τραπεζαρίας και της κουζίνας.
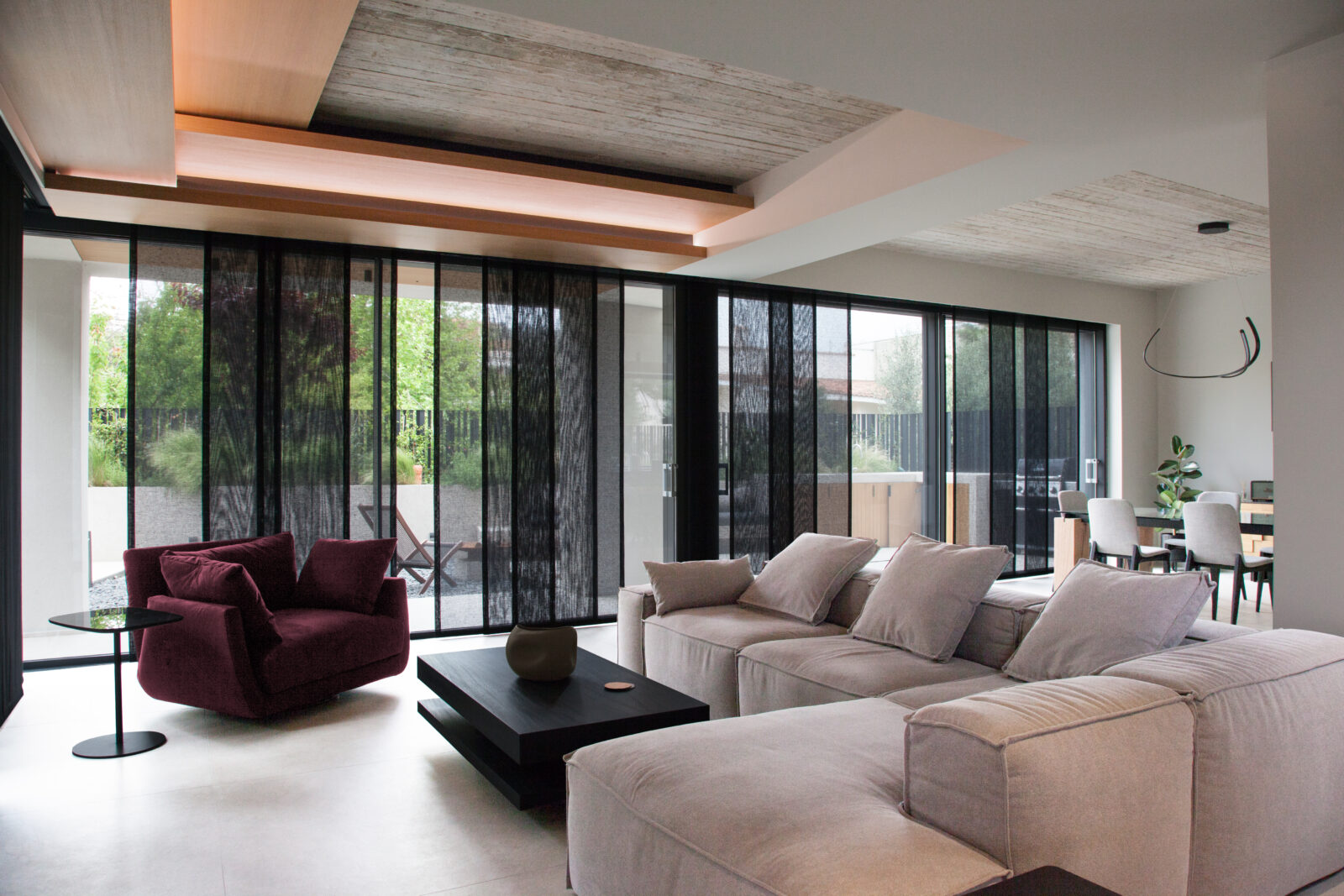
Χαρακτηριστικά στοιχεία της παλέτας υλικών αποτελούν ο φυσικός δρυς, το εμφανές μπετό και οι γήινοι τόνοι στις αποχρώσεις των υφασμάτων.
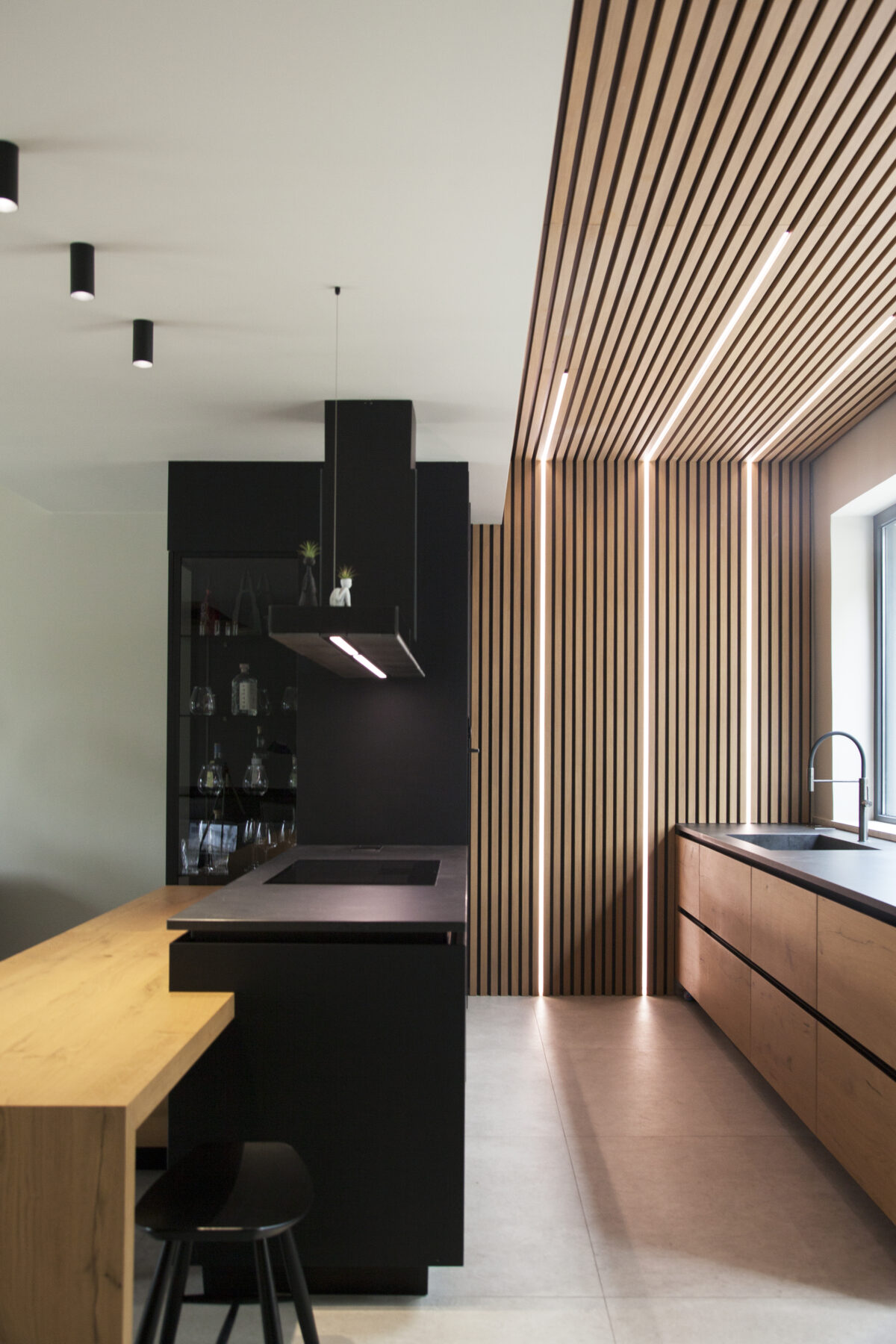
Επιπλέον, τo σκανδιναβικό ύφος συμπληρώνει η μαύρη απόχρωση στα πλαίσια των αλουμινίων, στις λεπτομέρειες των επίπλων, καθώς και στις επιφάνειες της κουζίνας και του τζακιού.
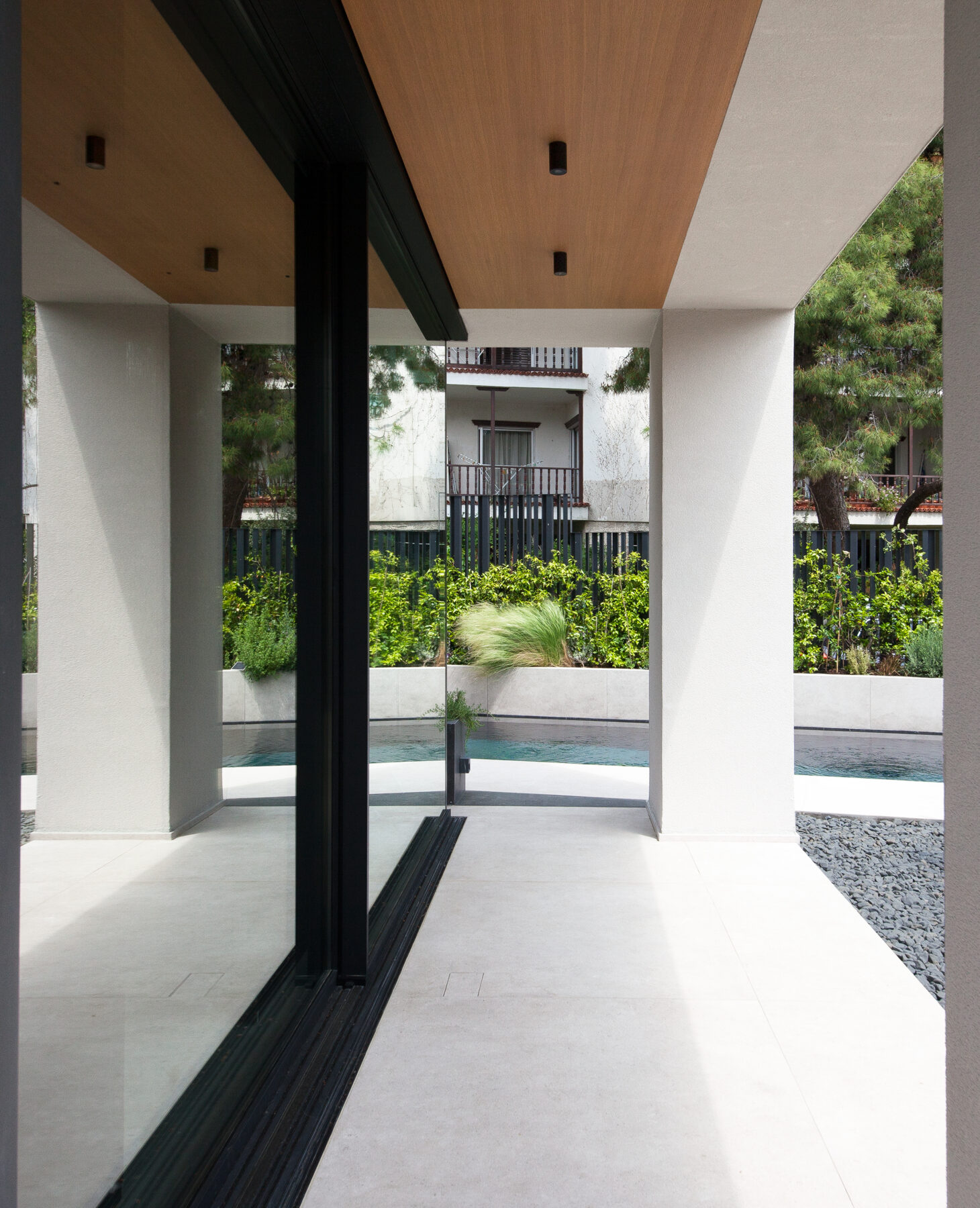
Εξέχουσα προσθήκη του ορόφου αποτελεί η μαύρη μεταλλική σκάλα, πάχους μόλις 8mm, η οποία οδηγεί στο άνω επίπεδο. Αν και δίνει την αίσθηση αιώρησής της από την οροφή, είναι αναρτημένη από τον τοίχο με κρυφή στήριξη. Τα συρματόσχοινα που διακρίνονται, έχουν τοποθετηθεί για διακοσμητικούς λόγους αλλά και ασφάλεια.
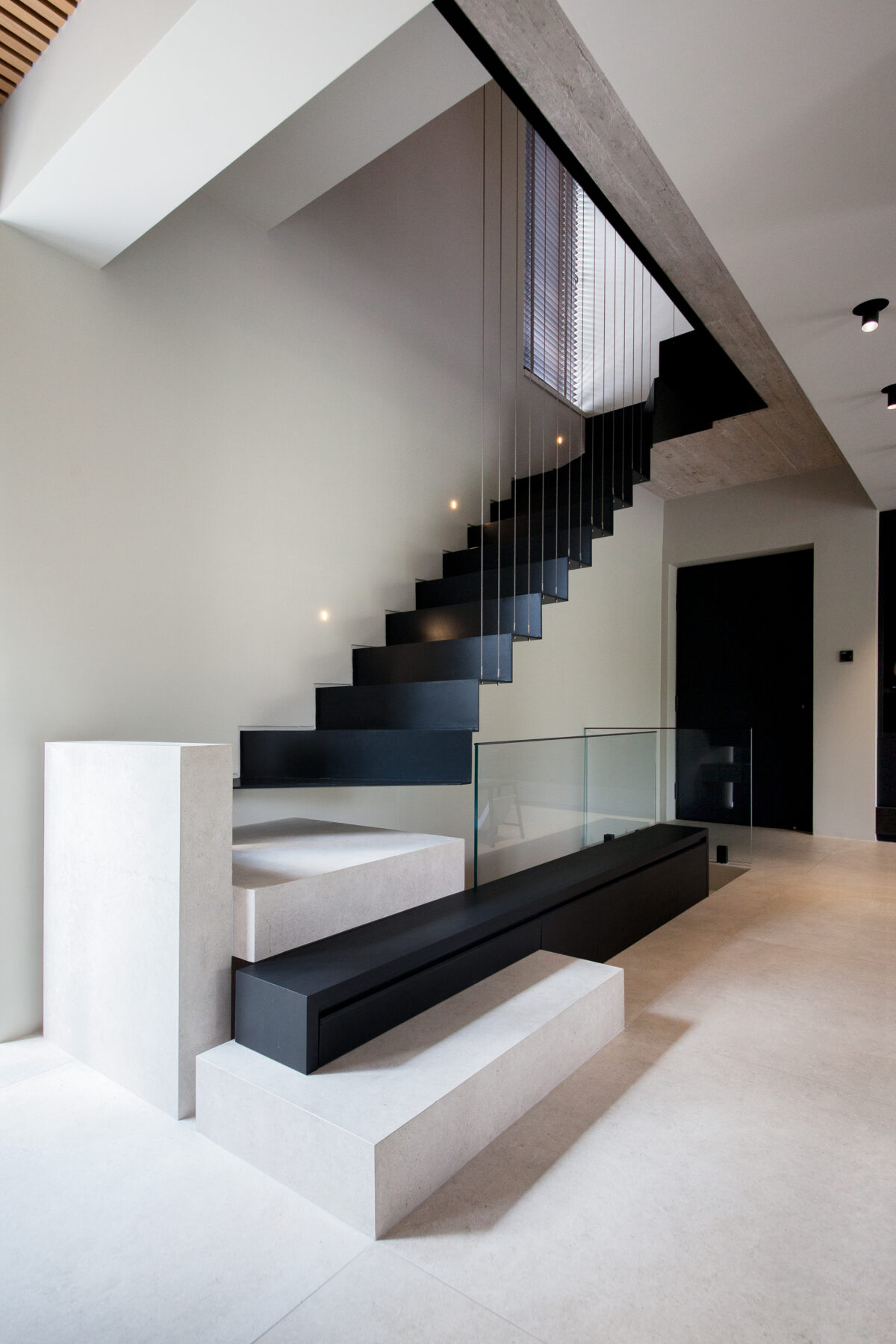
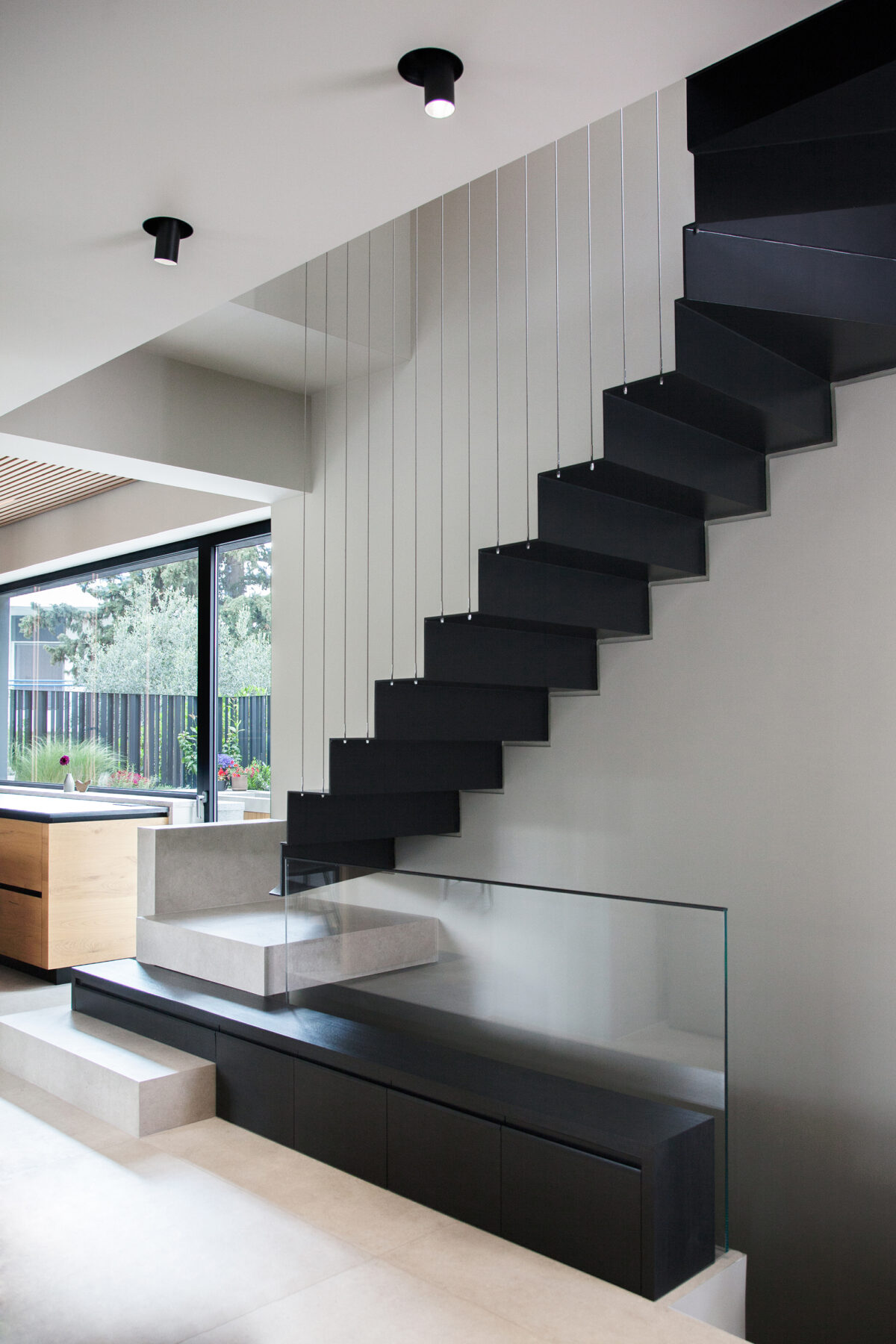
Το άνω επίπεδο απαρτίζεται από τέσσερα δωμάτια και δύο μπάνια στα οποία διατηρήθηκε αντίστοιχη παλέτα υλικών. Το ένα φιλοξενεί το master υπνοδωμάτιο με ensuite λουτρό, τα δύο σχεδιάστηκαν ως παιδικά με κεντρικό μπάνιο στο διάδρομο και το τελευταίο αποτελεί χώρο γραφείου.
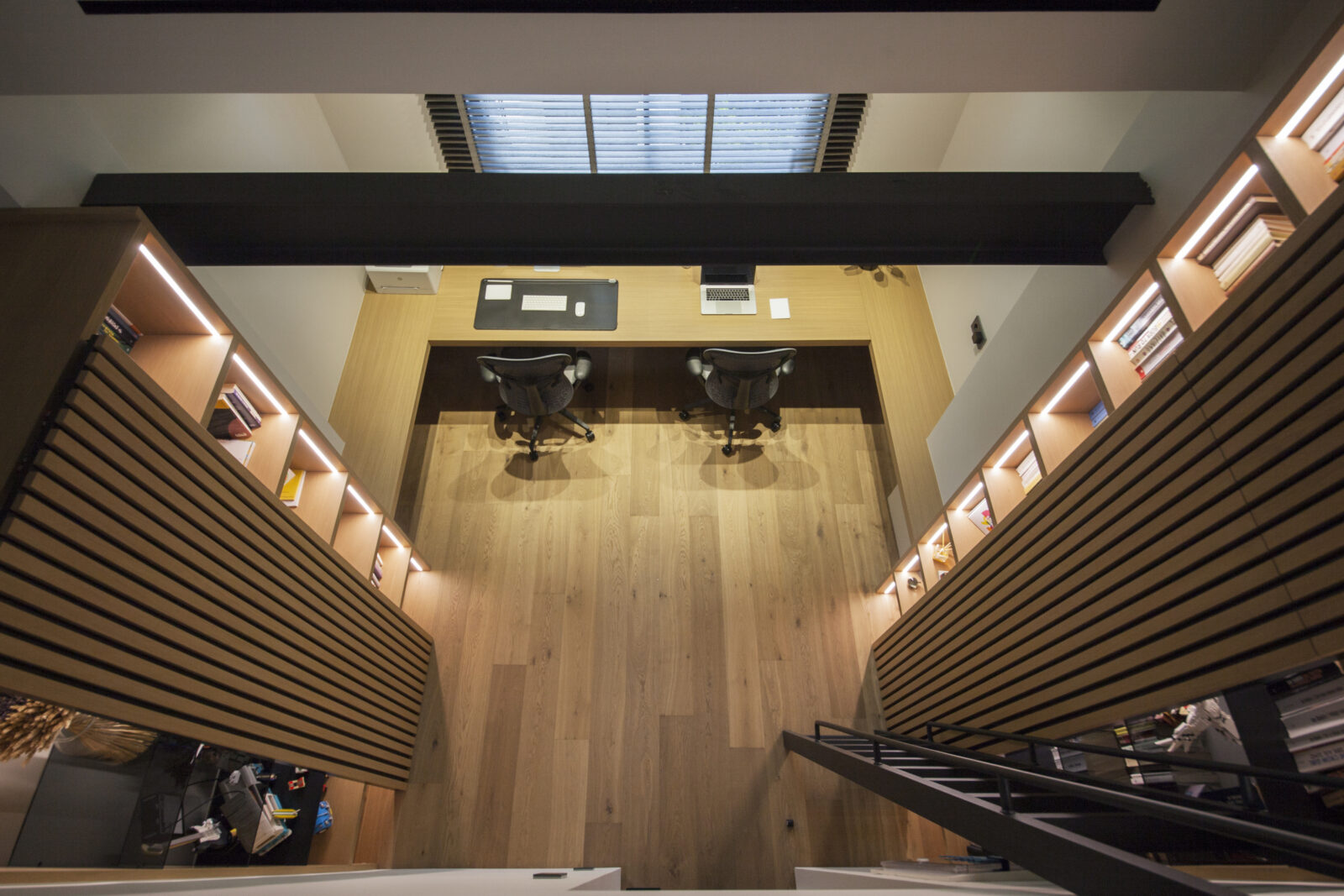
Χαρακτηριστικό όλων των δωματίων αποτελεί το ότι διαιρούνται σε δύο επίπεδα κάθετου άξονα, τα οποία προκύπτουν από την αξιοποίηση και διαμόρφωση εσωτερικού παταριού που υπάρχει στο καθένα από αυτά.
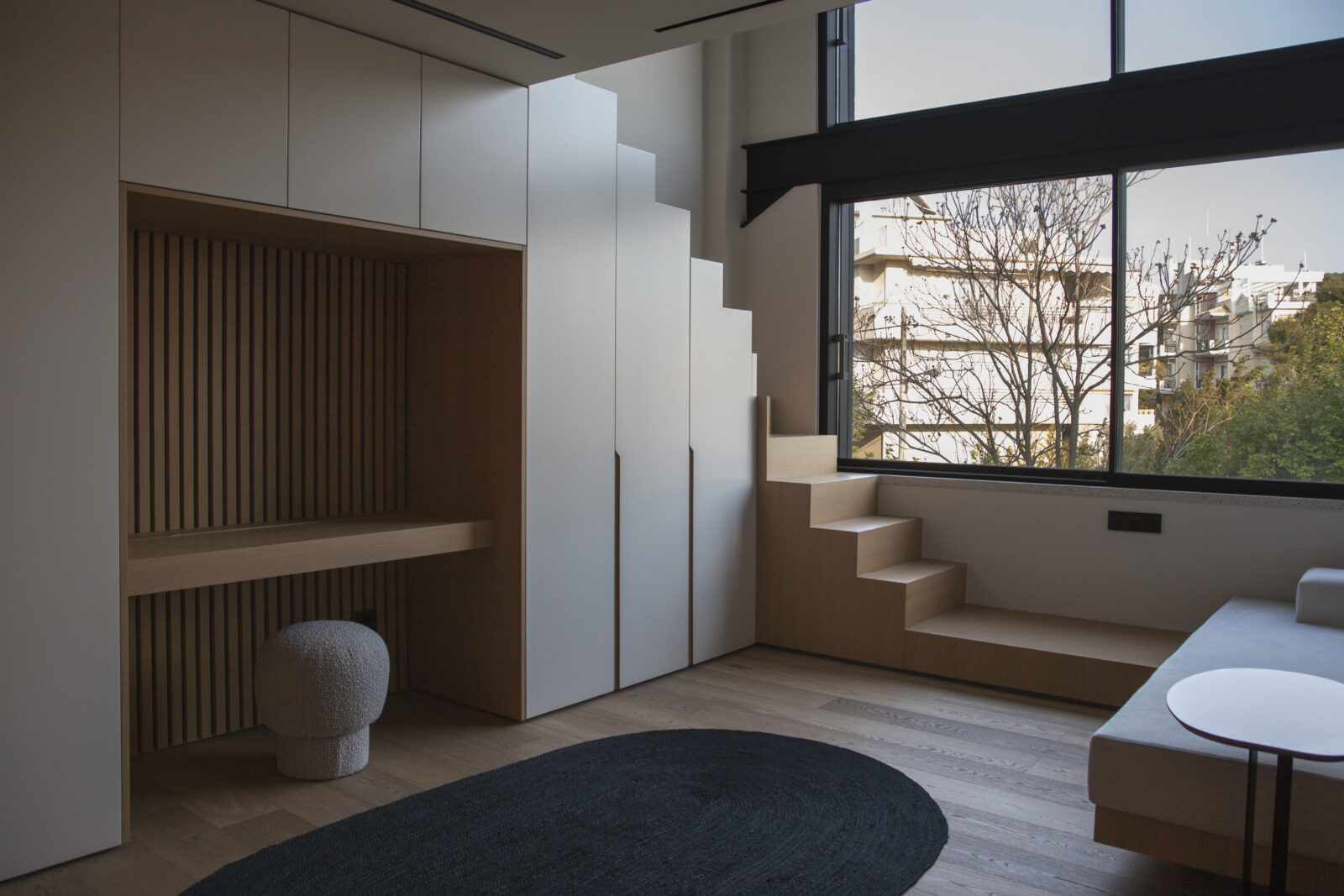
Σε κάθε υπνοδωμάτιο το κρεβάτι έχει τοποθετηθεί στο πατάρι ενώ στο κάτω επίπεδο βρίσκεται ο χώρος γραφείου, οι ντουλάπες και ένα μικρό καθιστικό για ώρες χαλάρωσης. Οι εσωτερικές σκάλες που συνδέουν τα δύο επίπεδα σε κάθε δωμάτιο, κατέχουν λειτουργικό και αισθητικό ρόλο, καθώς λειτουργούν ως οι κεντρικοί αποθηκευτικοί χώροι.
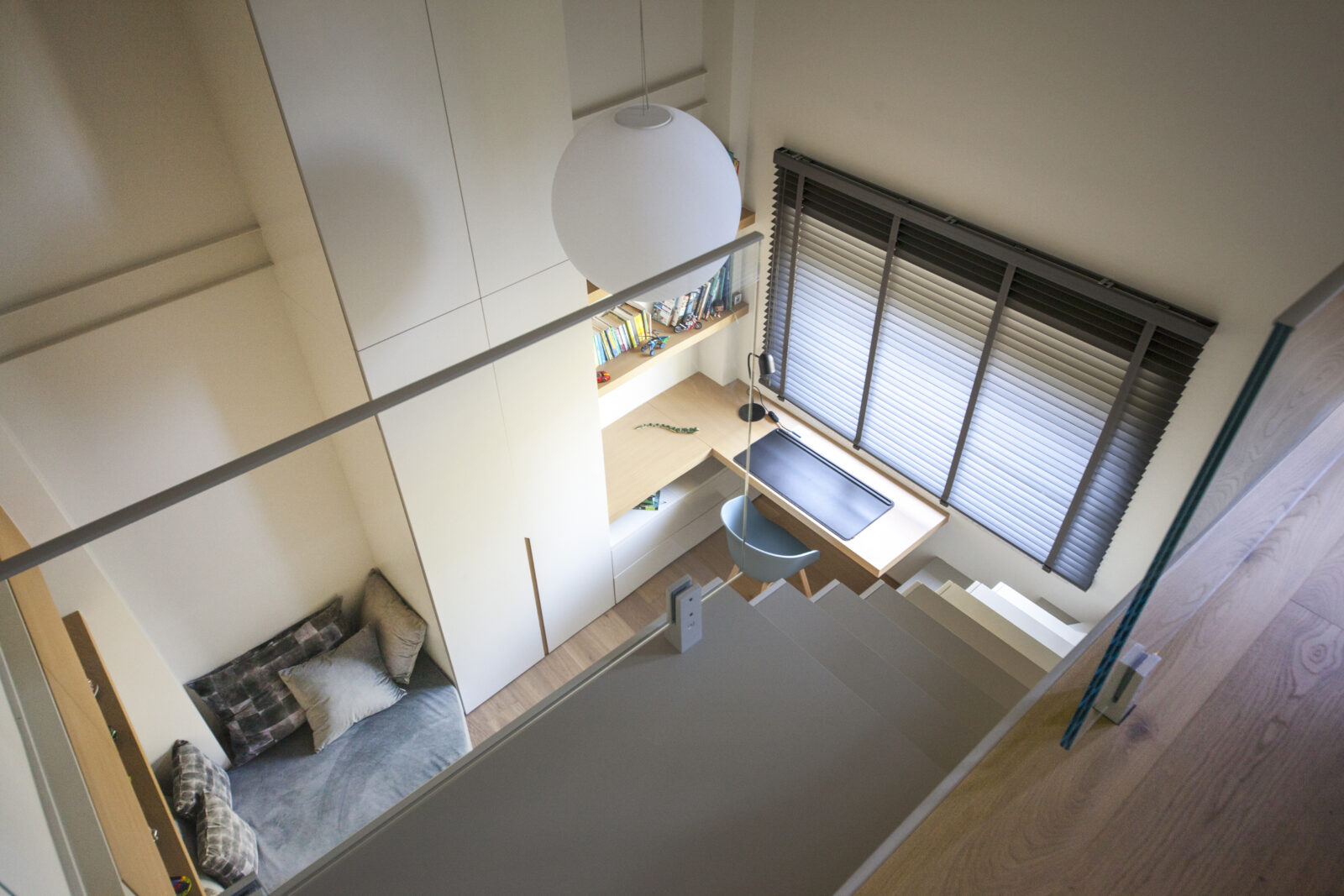
Στο υπόγειο πέραν των βοηθητικών χώρων, σχεδιάστηκε ένα στούντιο μουσικής πλήρως διαμορφωμένο και ηχομονωμένο, καθώς και ένα υπνοδωμάτιο το οποίο χρησιμοποιείται είτε ως ξενώνας είτε ως χώρος προβολής ταινιών.
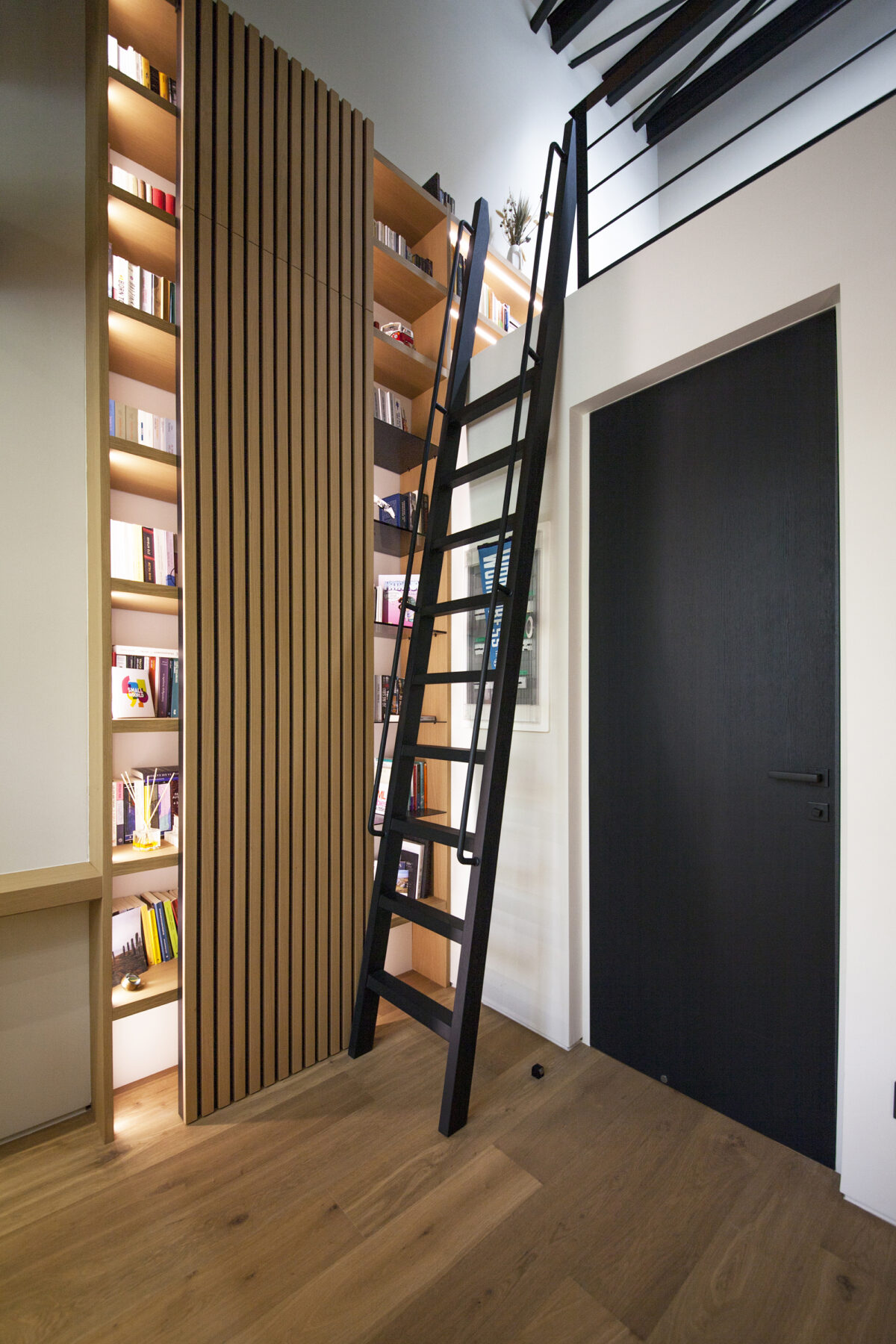
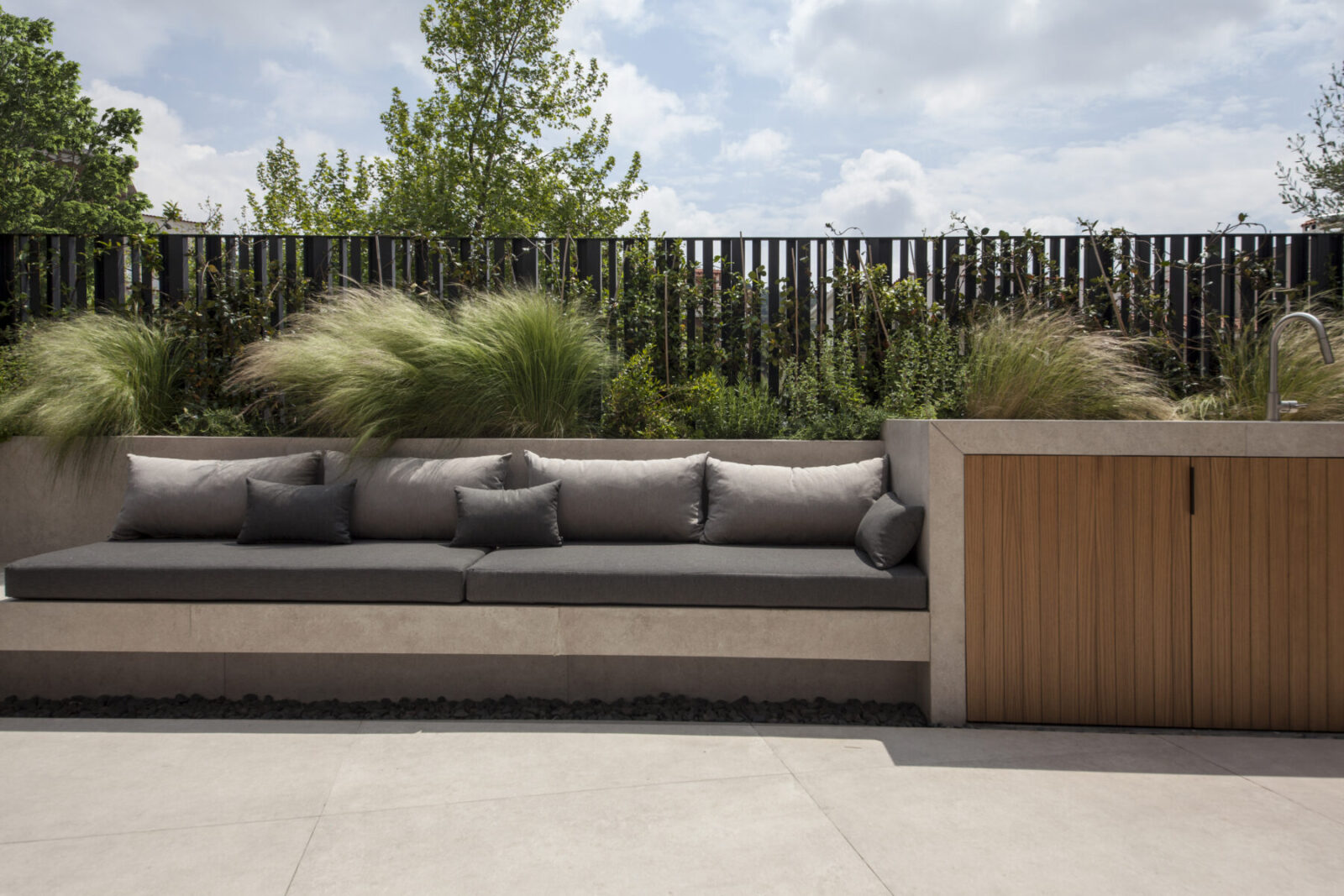
Τέλος, να σημειωθεί ότι το σπίτι έχει μελετηθεί για να λειτουργεί τελείως αυτόνομα σε ενεργειακό επίπεδο και έχουν εφαρμοσθεί αυτοματοποιήσεις μέσω του προηγμένου τεχνολογικού συστήματος “ΚΝΧ”. Μέσω αυτού, είναι εφικτός ο έλεγχος της αυτοματοποίησης των ενσωματωμένων λειτουργιών του οικιστικού περιβάλλοντος, όπου ο χρήστης έχει τη δυνατότητα να αναπροσαρμόζει συνεχώς τα συστήματα φωτισμού, πολυμέσων, ασφάλειας, διαχείρισης ενέργειας κ.α, βάσει των προκύπτοντων αναγκών του.
Στοιχεία έργου
Τίτλος έργου Μονοκατοικία στα Μελίσσια
Τυπολογία Οικιστικό
Τοποθεσία Μελίσσια, Αθήνα
Αρχιτεκτονική μελέτη GTh architecture studio
Επικεφαλής αρχιτέκτονας Γιατζίδης Θωμάς
Interior design GTh architecture studio
Κατασκευή GTh architecture studio
Μελέτη εσωτερικού φωτισμού GTh studio
Μελέτη εξωτερικού φωτισμού IFI Lighting
Η/Μ μελέτη Ergon Equipment
Φωτογραφία GTh studio
Kείμενο Μαρία Παυλίδου
This project by GTh architecture studio concerns the total reconstruction of a private residence in the northern suburbs. The design focuses on structural and material interventions so that they respond to a scandinavian style, which was desired by the design team and the owners.
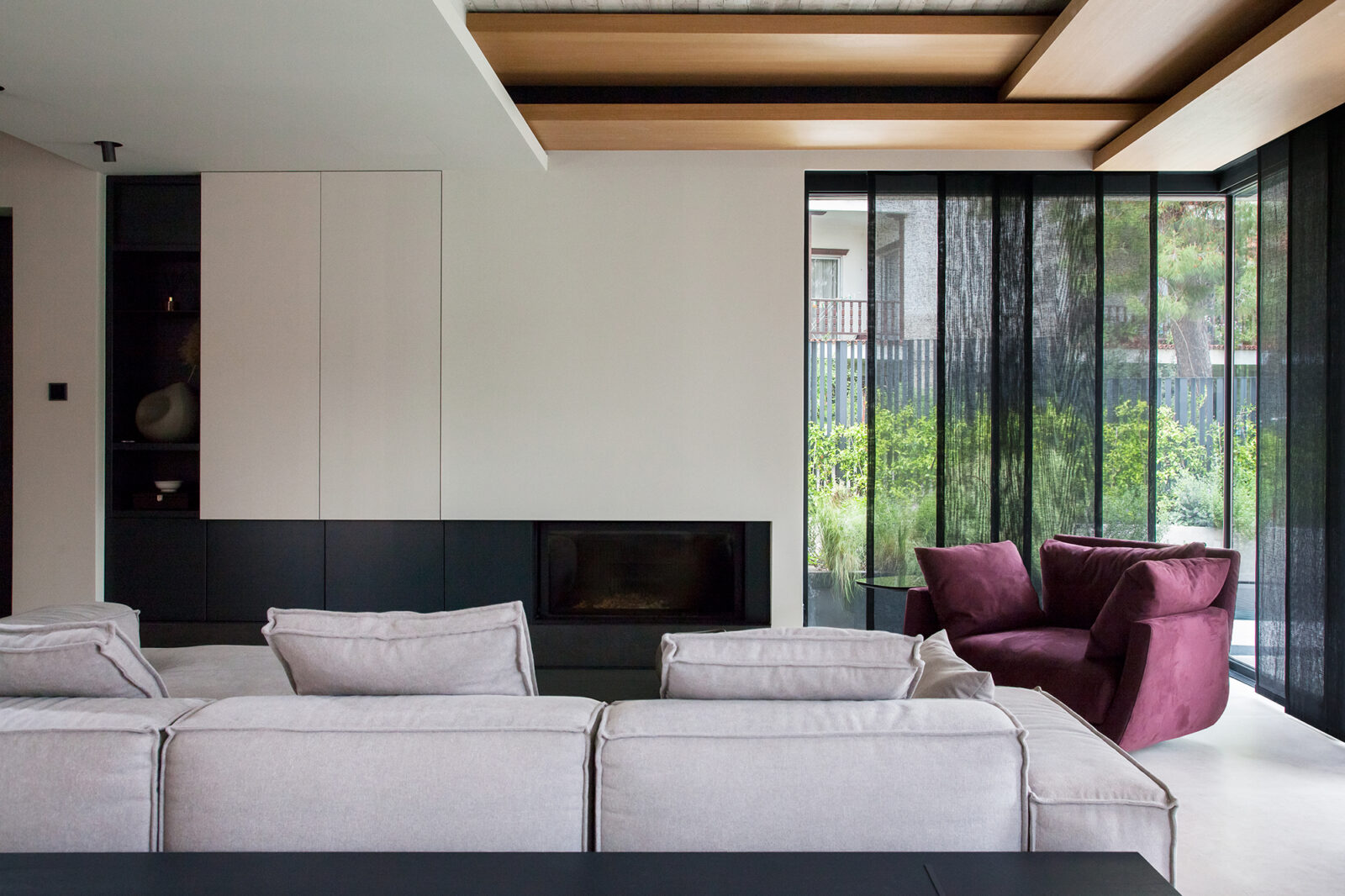
Significant interventions were made in the volume of the building, as most of the openings were modified, ensuring the entry of more sunlight and improving the function and aesthetics of the interior spaces. An additional request of the owners was the highlighting of the surrounding area of the residence, which was redesigned with a swimming pool, outdoor seating area, barbeque and new plantings harmoniously combined with the urban landscape.
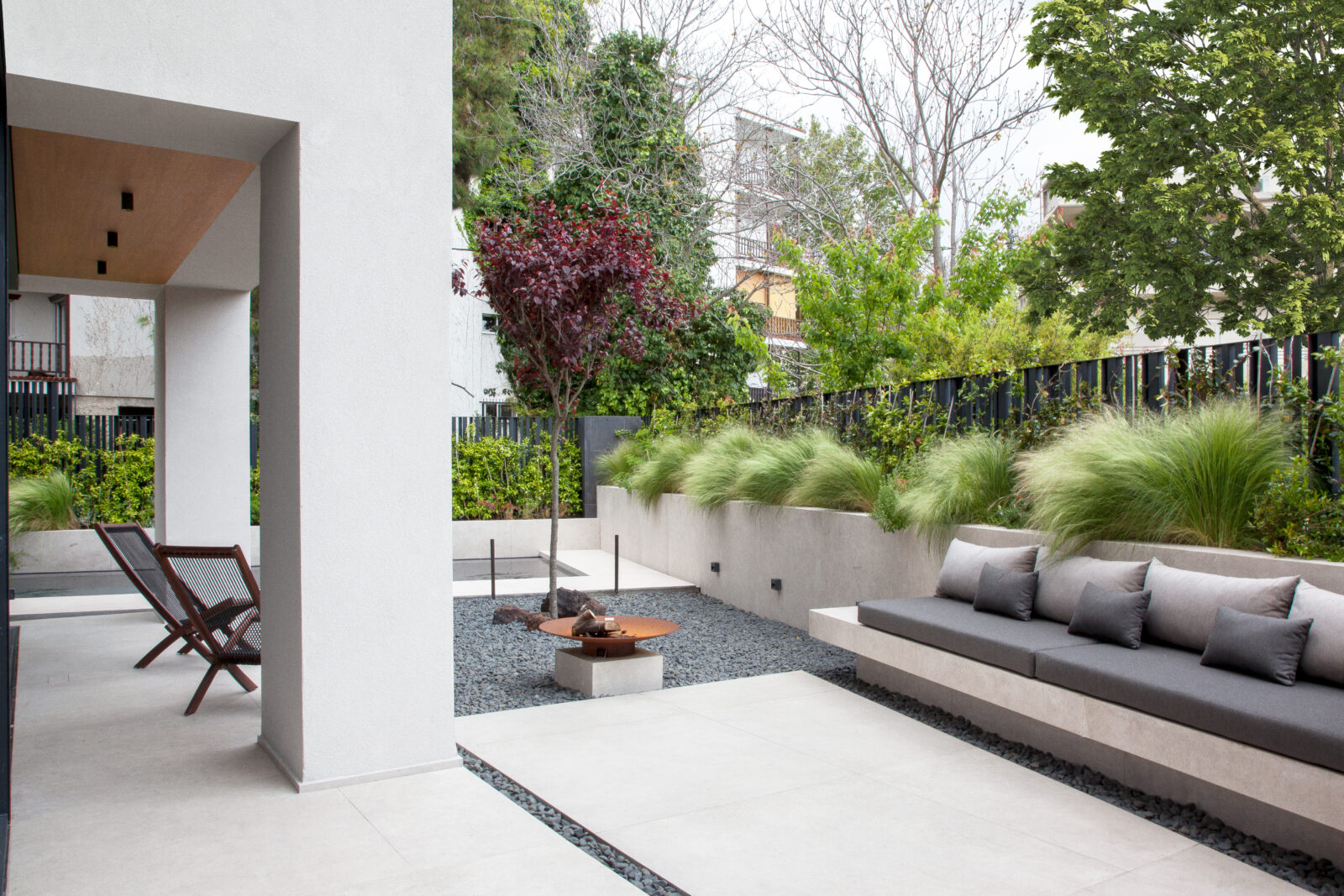
Entering from the main entrance we notice the large space of the ground floor which covers the functions of the living room, the dining room and the kitchen.
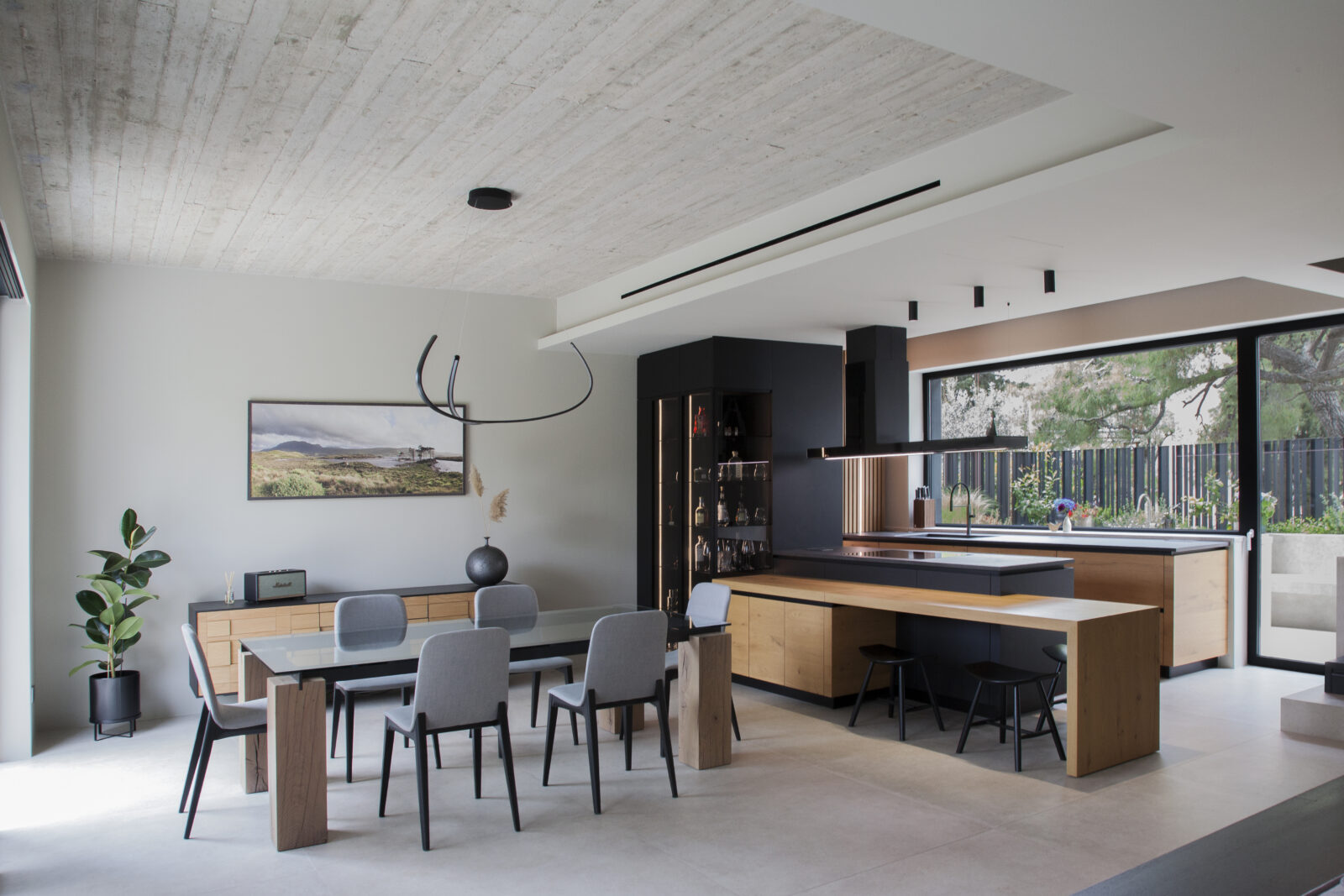
Characteristic elements of the material palette are the natural oak, the visible concrete and the earthy tones in the shades of the fabrics.
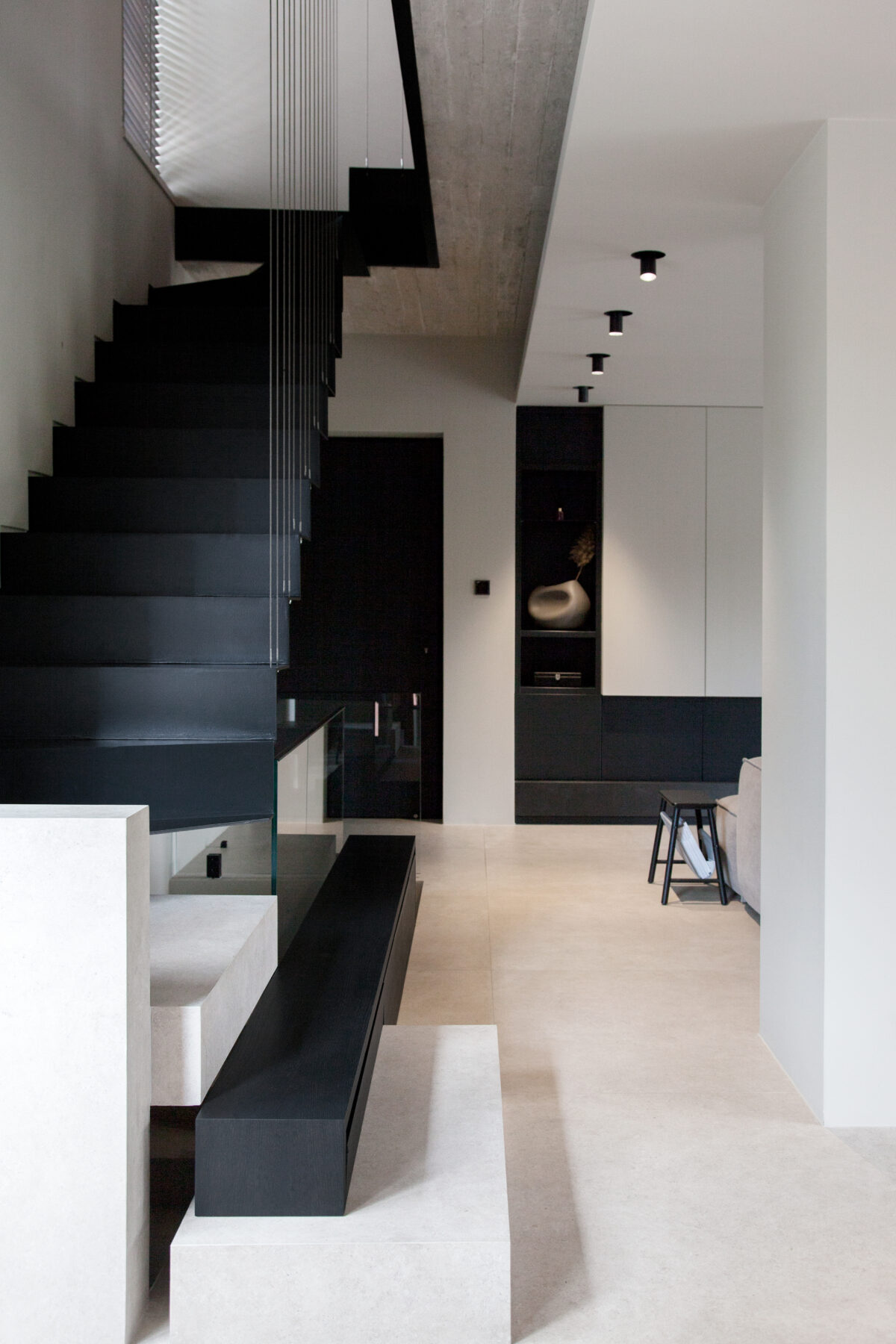
In addition, the scandinavian style is complemented by the black shade in the aluminum frames, in the details of the furniture, as well as on the surfaces of the kitchen and the fireplace. A prominent feature of this floor is the black metal staircase, only 8mm thick, which leads to the upper level. Although it gives the feeling of being suspended from the ceiling, it is connected to the wall with hidden support. The wire ropes, that can be seen, have been placed for decorative reasons as well as for safety.
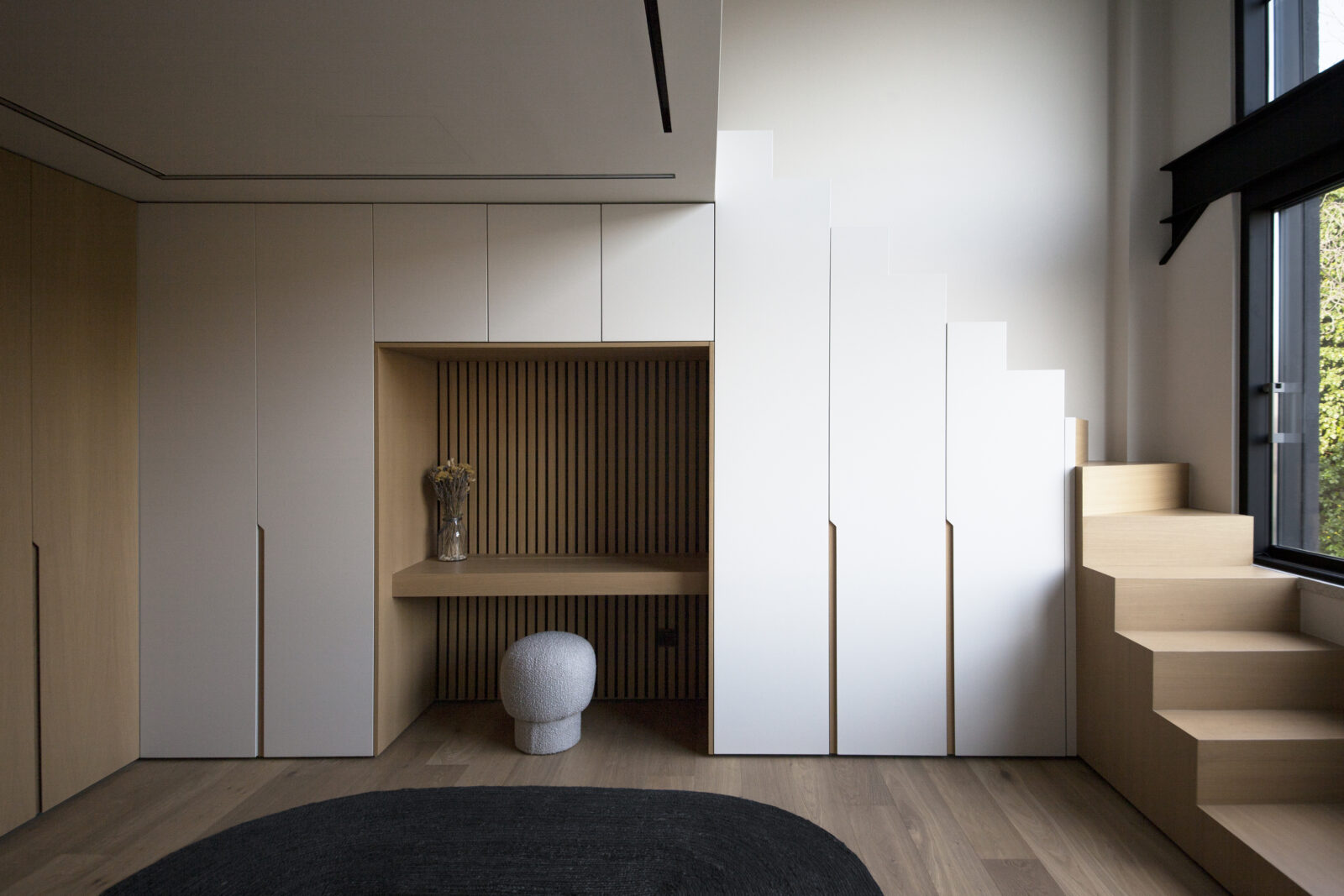
The upper level consists of four rooms, the master bedroom with ensuite, two children’s rooms with a central bathroom in the hallway and the last one, which is an office space. A similar palette of materials was maintained on this floor as well.
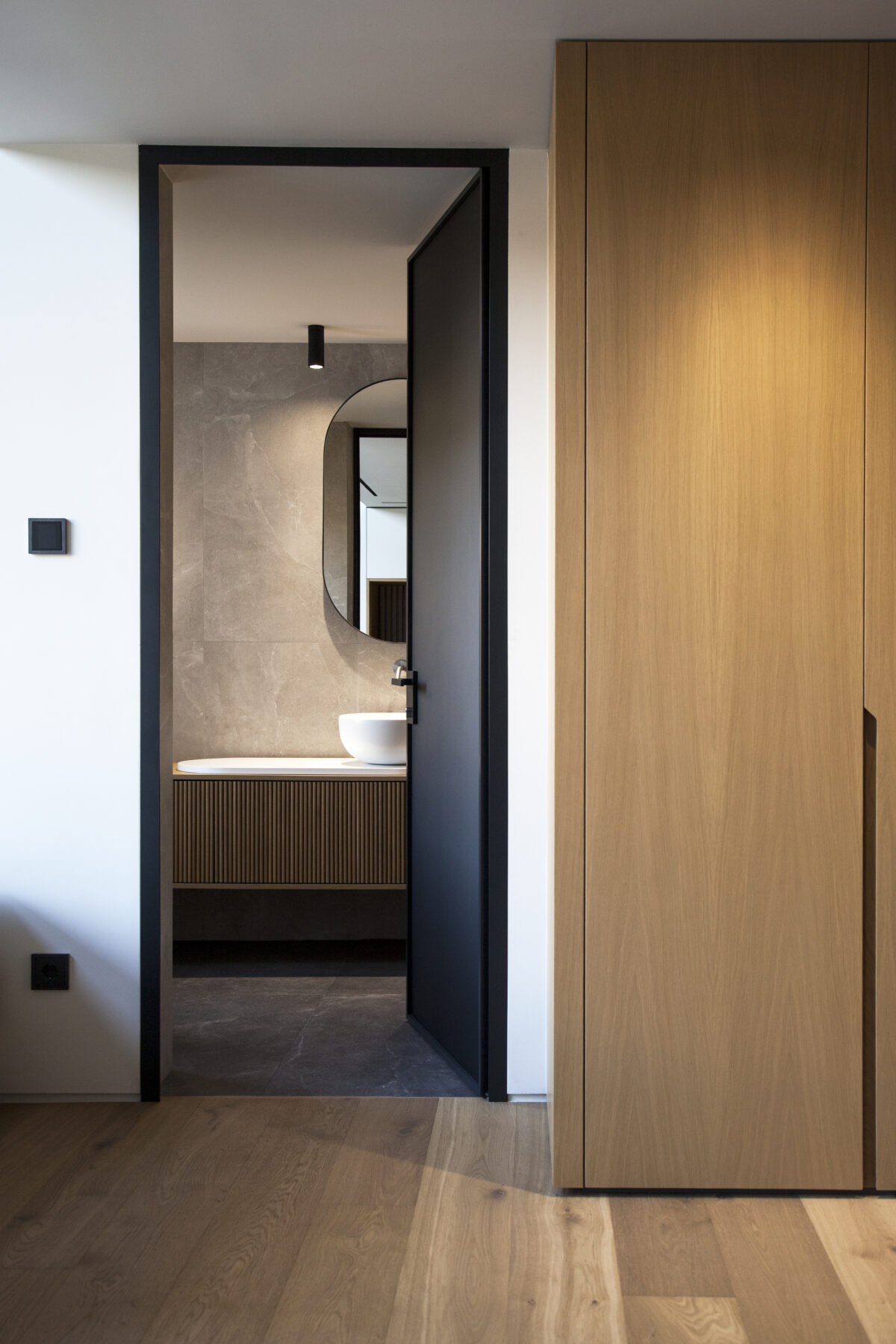
A characteristic of all the rooms is that they are divided into two levels of a vertical axis, which result from the utilization and configuration of the internal attic that exists in each of them.
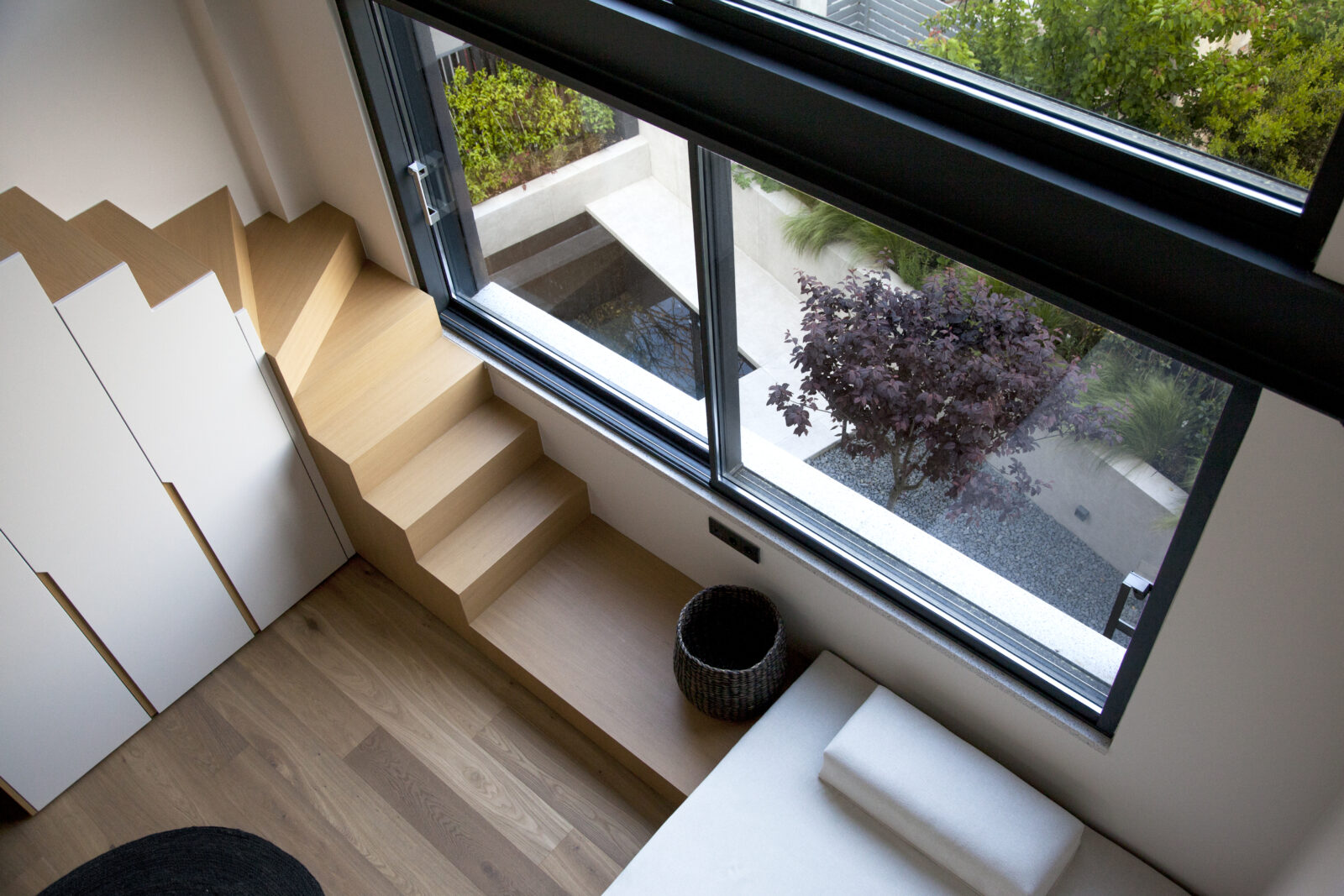
In each bedroom the bed has been placed in the loft. On the lower level is the office space, wardrobes and a small sitting room for hours of relaxation. The internal stairs that connect the two levels have a functional and aesthetic role, as they act as the central storage areas.
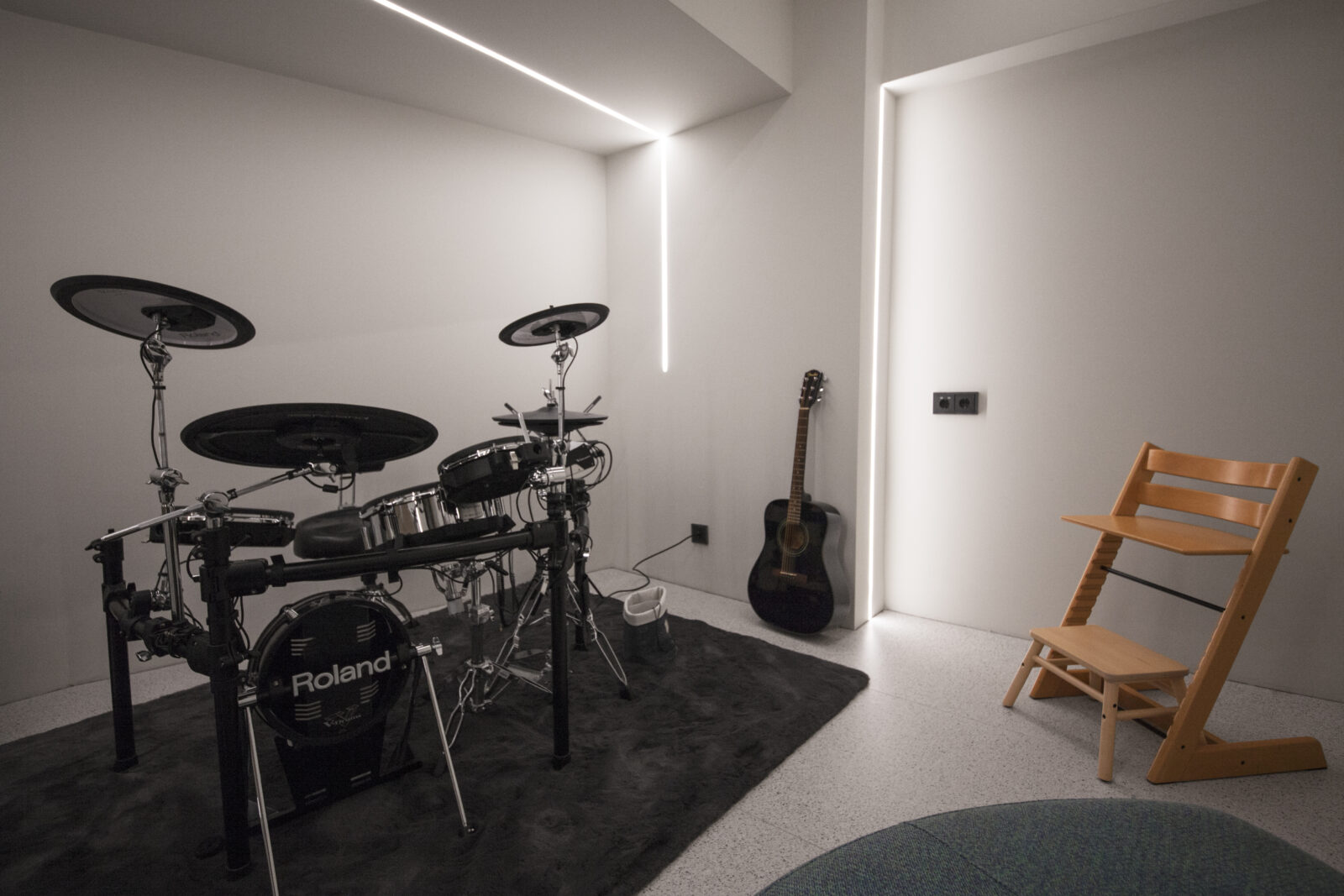
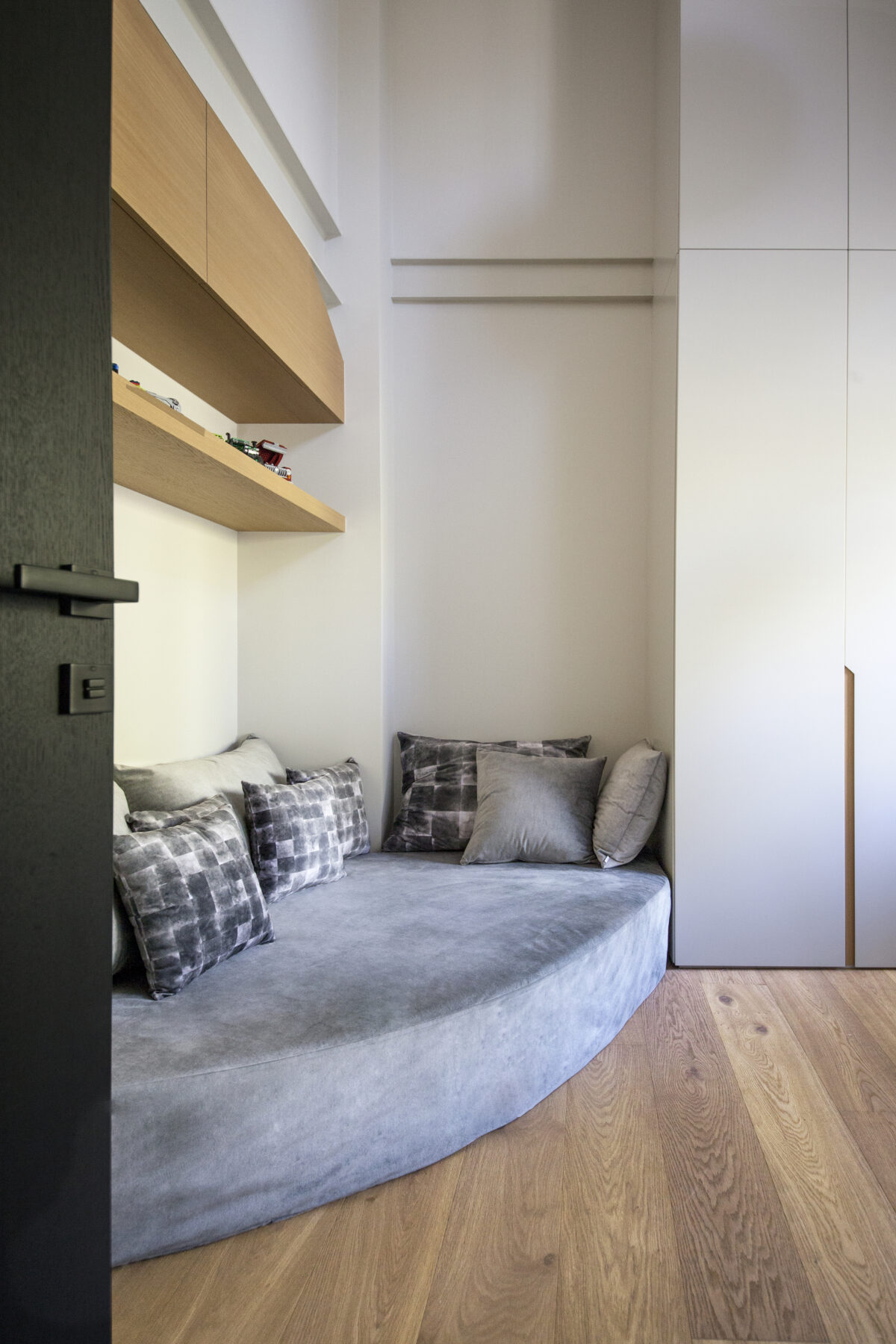
In the basement, in addition to the auxiliary spaces, a music studio was designed, fully configured and soundproofed, as well as a bedroom that can be used either for guests or watching movies.
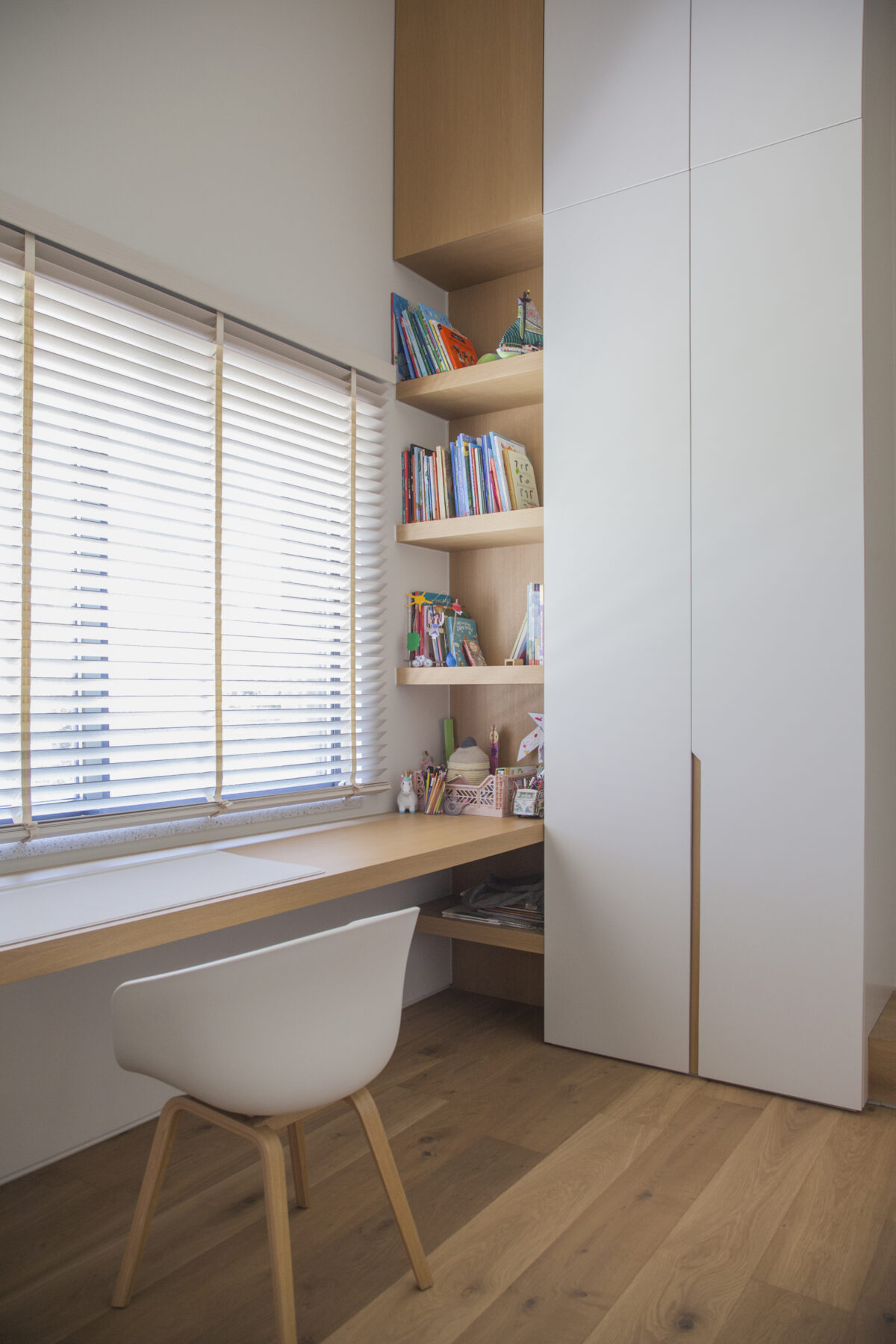
Finally, we must note that the house has been designed to operate completely autonomously in terms of energy, as well as automation has been implemented through the advanced technological system “KNX”. Through this, it is possible to control the automation of the built-in functions of the residential environment, where the user has the possibility to constantly adjust the lighting, multimedia, security, energy management systems, etc., based on his resulting needs.
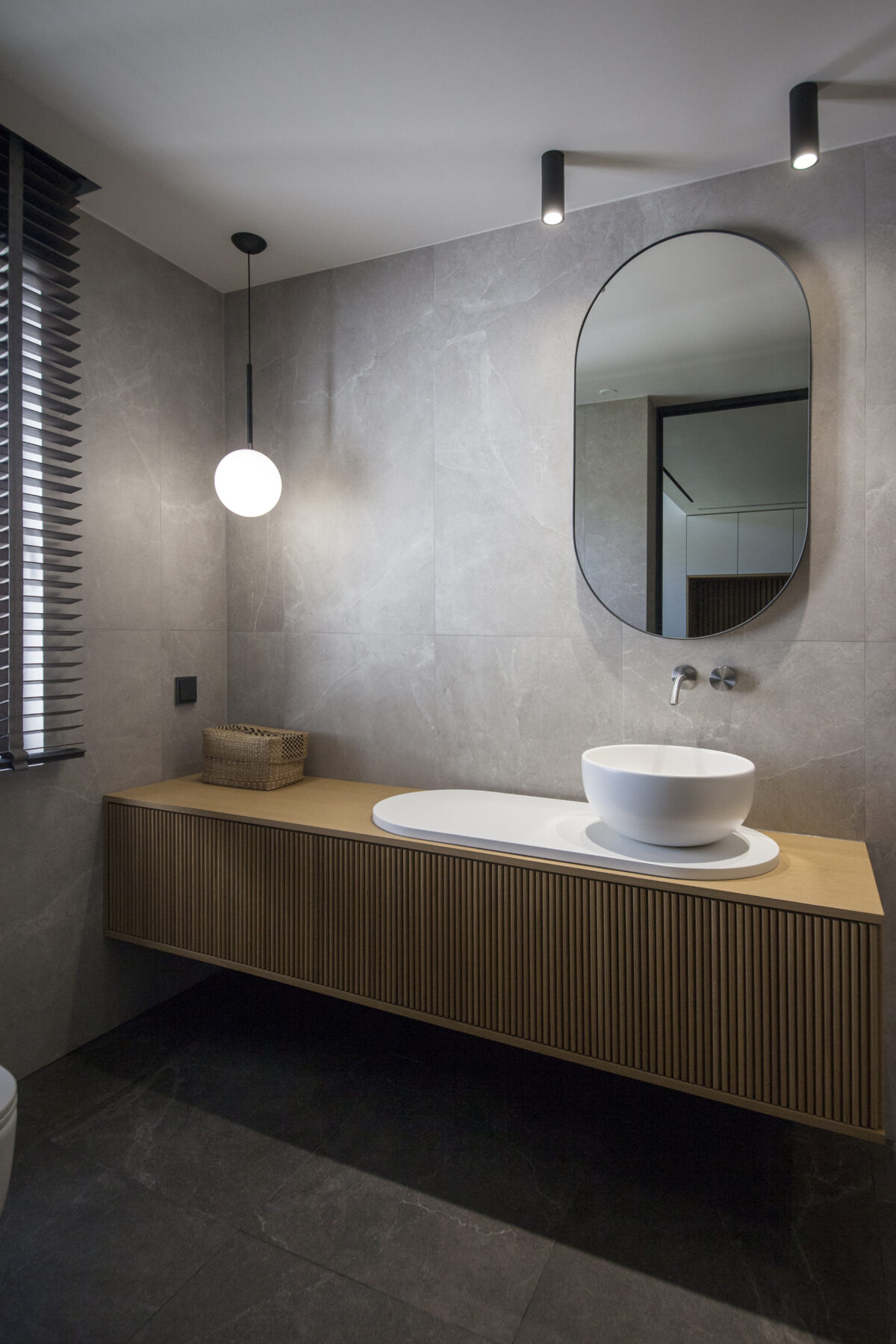
Facts & Credits
Project title Private residence in Melissia
Typology Residential
Location Melissia, Athens
Date April 2023
Architecture GTh architecture studio
Interior Design GTh studio
Interior Lighting design GTh studio
Exterior Lighting design IFI Lighting
Photography GTh studio
Text Maria Pavlidou
READ ALSO: ΕΣΩ 2024: "DOWN TO EARTH" // 'TOUCHED': Stella Pieri - Pieris Architects