The proposal ‘συμβίωσις’ by the architects Leonidas Papalampropoulos and Georgia Syriopoulou has been awarded with the 3rd prize in the recent architectural competition for the Design of the Headquarters of Management and Central Services of the Public Power Cooperation!
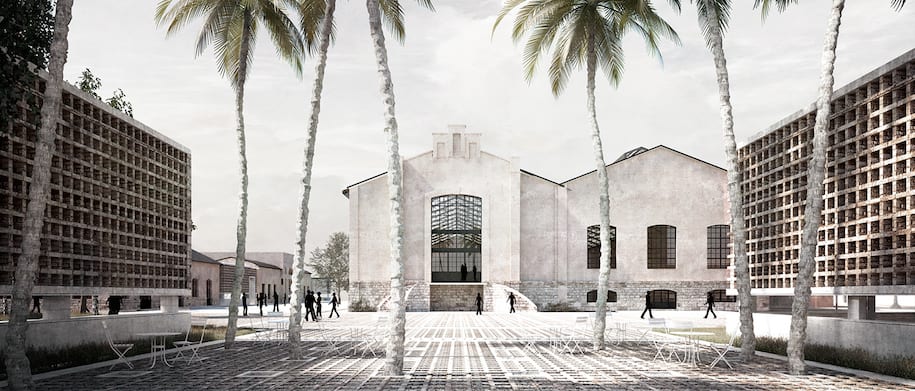
text provided by the architects –
urban mutualism
The design attempts to resolve the problematic coexistence of two conflicting functional and spatial unities that result from the allocation of the Headquarters of Management and Central Services of the Public Power Company (P.P.C.) in three building blocks within the residential area of N. Faliro.
The proposal relies on the biological term of symbiosis (συμβίωσις) and especially the notion of mutualism, according to which two dissimilar organisms (symbiots) during their longterm biological engagement develop a mutually beneficial relationship. On this basis, the design proposes the creation of a symbiotic social and urban ecosystem in which the P.P.C. shares its public functions with the community and the neighborhood in a way that can prove beneficial for both sides.
In this way, the new Headquarters of the P.P.C. present an opportunity for the realization of something bigger than an office complex: they can form the framework of the re-organization of the public life of N. Faliro and render the P.P.C. a paradigm of social corporate responsibility and its headquarters a contemporary company campus.
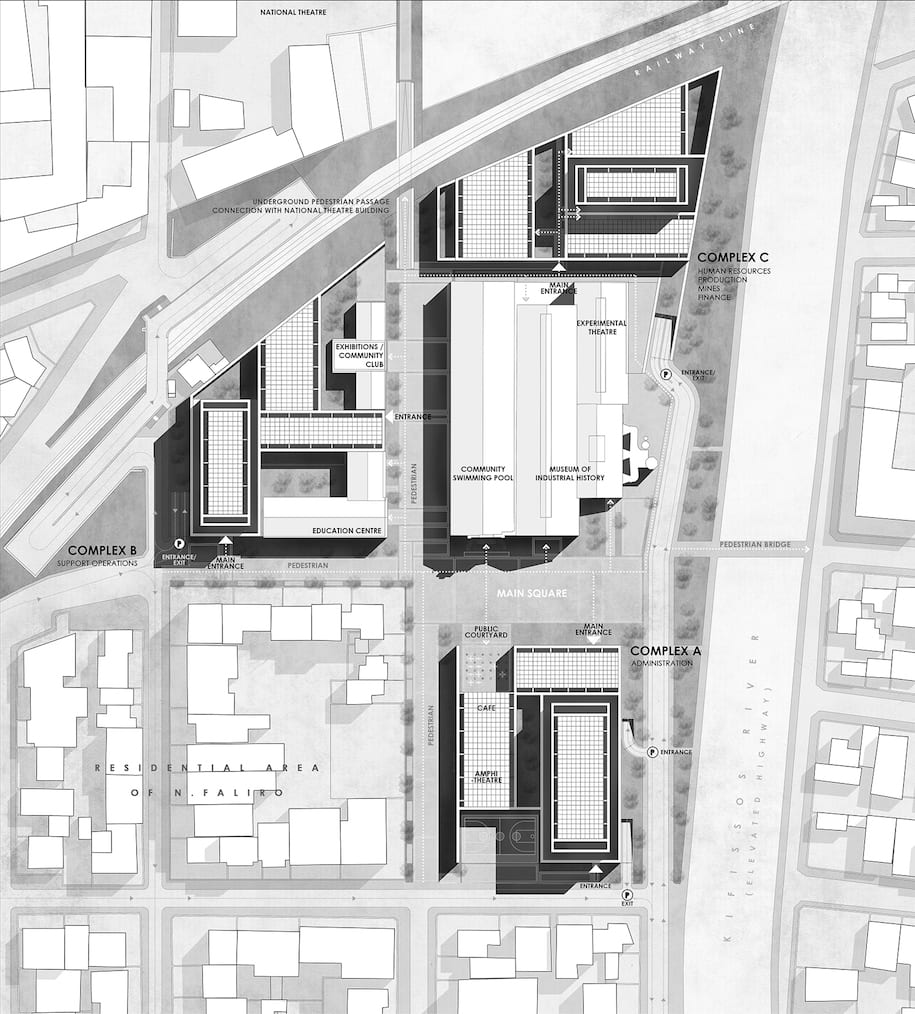
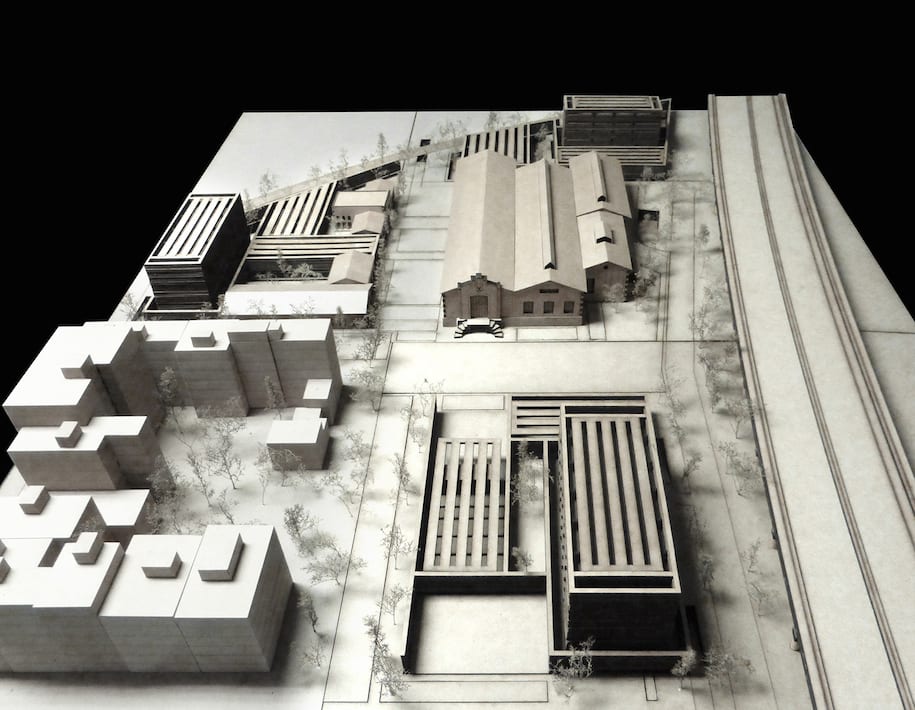
commons
The proposal views the two different programs, the museum function of the preserved buildings of the former Hydroelectric station and the office function of the new buildings, as an expanded program for the social re-organization of the neighborhood. The office functions are enriched with entertainment, sport and cultural functions that are shared with the community.
The core of the project is the central square, that is formed in front of the preserved buildings of the Former Hydroelectric Station. The new building mass recesses from the site boundary and engulfs the public life of the complex and the neighborhood. The functions are subsequently distributed in 3 unities through a system of ENCLOSURES-ROOMS that adapts the large scale of the complex to the scale of the neighborhood. There are three new building masses A, B and C that host the office spaces. The preserved buildings, apart from their museum function, are proposed to host a municipal swimming pool, a theatre, a community centre and an exhibition
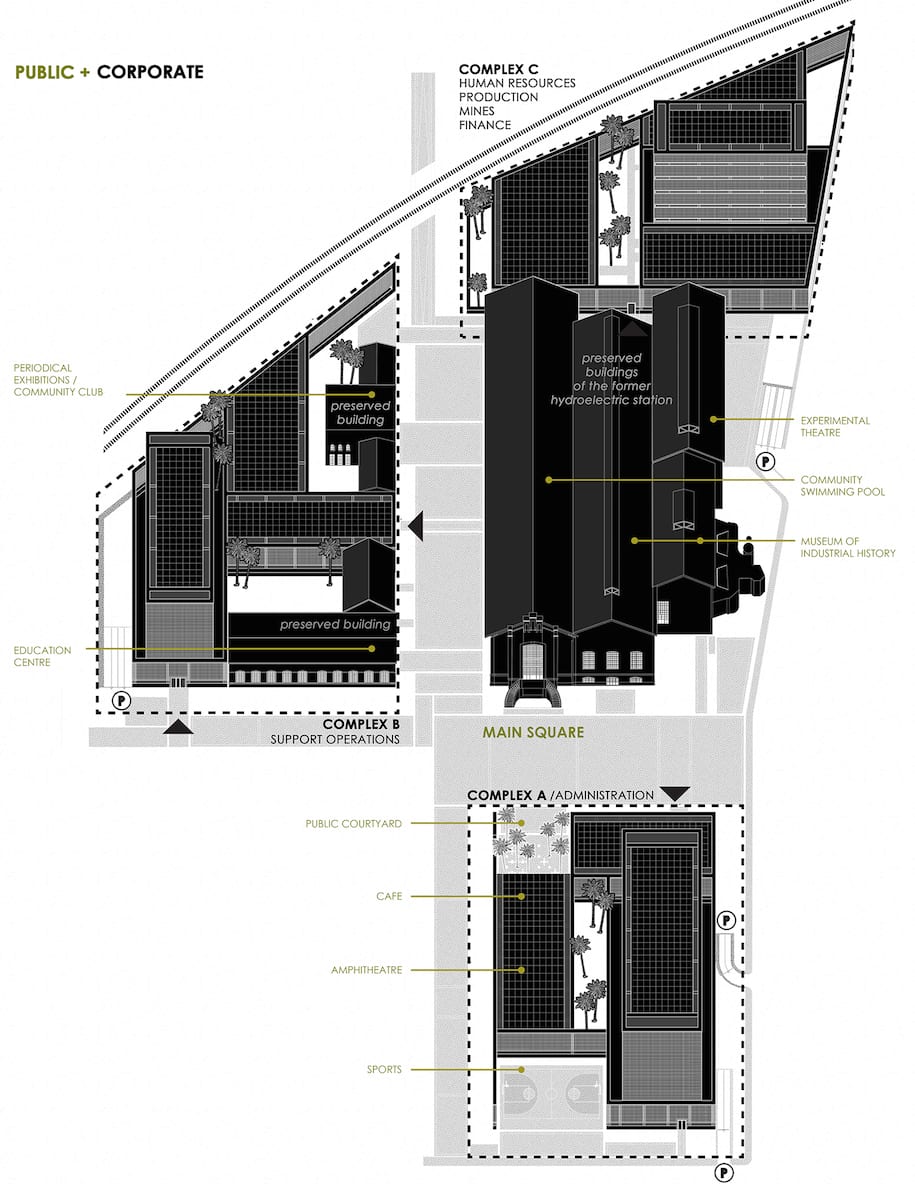
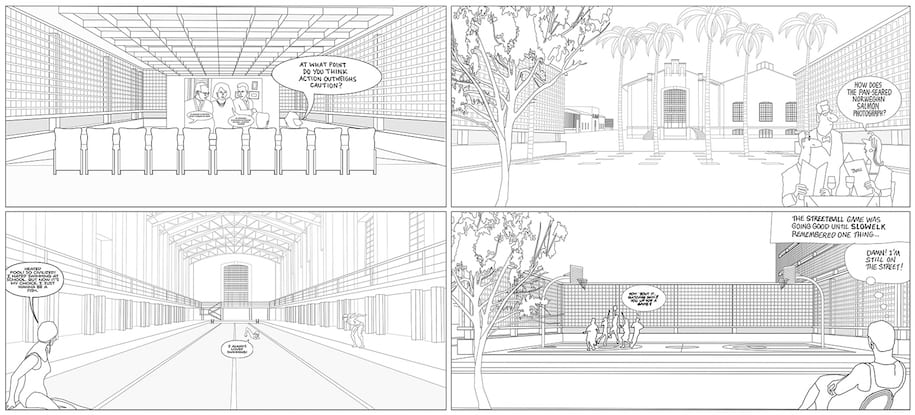
enclosures
The design exploits the entirety of the site by dispersing the building mass in order to achieve the small scale of the intervention. The complex is structured by a system of perforated walls that fulfill multiple roles. These enclosures create introvert and extrovert rooms which host the inset masses of the office spaces, frame the existing buildings or create internal gardens. In this way, the perimeters of the complexes are shaped as low 2-storey buildings and the tall volumes recess from the street façade. Overall this system of enclosures shapes a campus which unites the separate building blocks of the site and interconnects the diverse functions in one symbiotic organism.
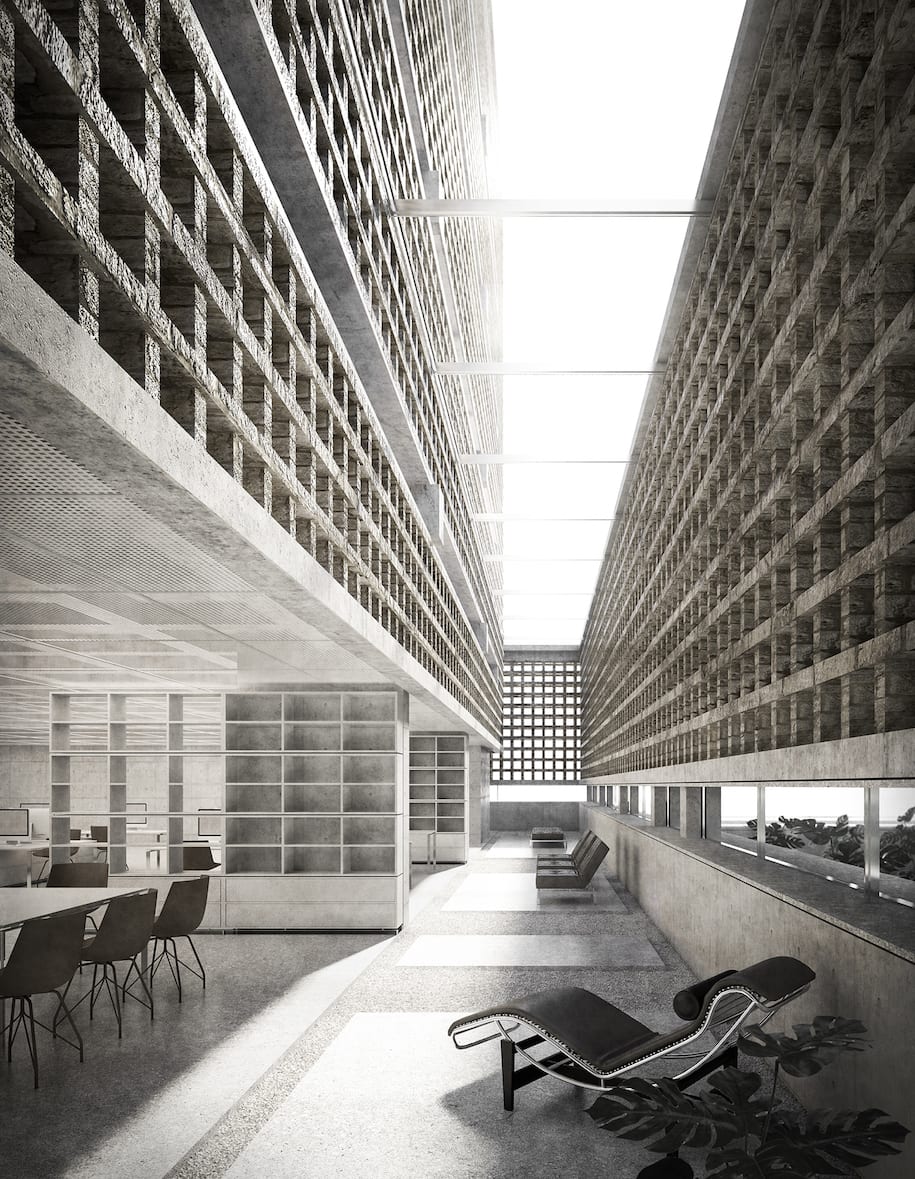
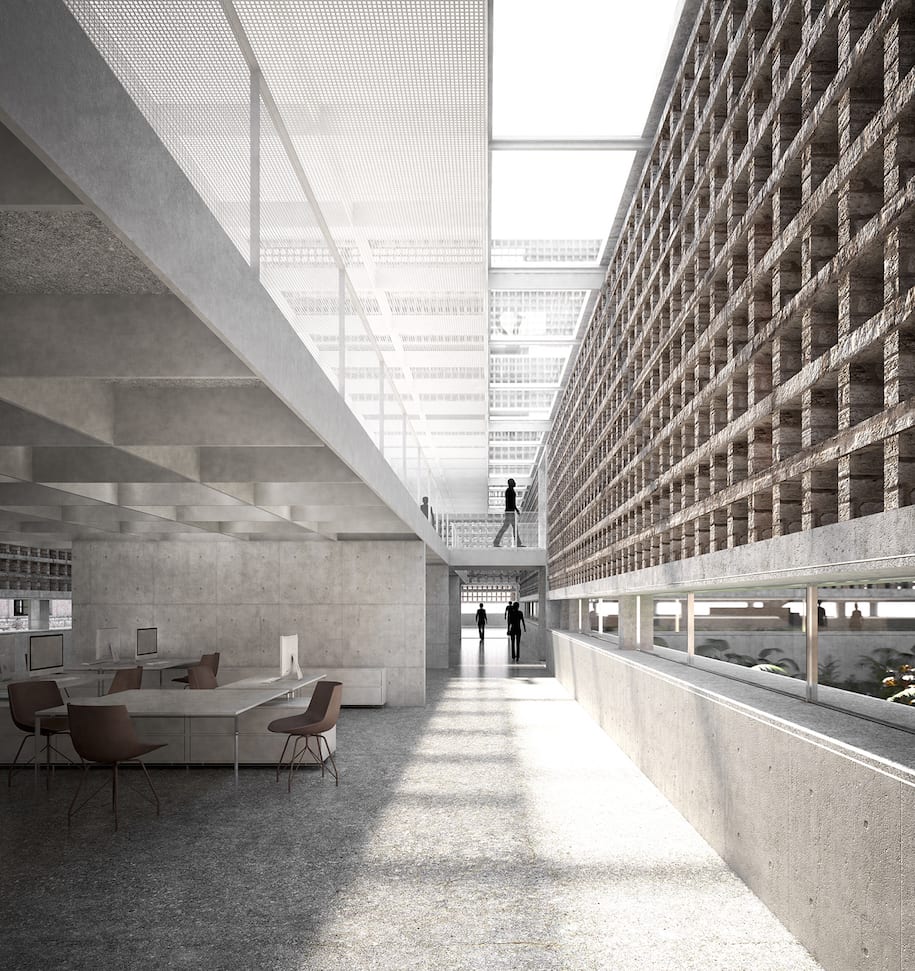
structure and materiality
The structural system and the materiality of the design focus on three major aspects:
-The relation to the preserved buildings
The entire complex of new buildings is clad in a system of pre-fabricated perforated ceramic blocks which creates a unified impression that functions as a canvas highlighting the old buildings while simultaneously it defines a strong visual corporate identity for the headquarters of the P.P.C.
-The relation to the public space around them
The visual permeability of the screen walls is friendly towards the public spaces surrounding the buildings and the experience of the pedestrians on street level. The diversification of the density of the blocks can create a variety of visual relations between inside-outside.
-The sustainable function of the buildings
The screen walls consist of an effective means of controlling the direct solar radiation with a high level of adaptability according to the orientation and the shading needs. The screen walls filter the light and prevent the over-heating of the glass panels and the glare.
The components of the screen walls incorporate a system of embedded micro-tubes that circulate water. In the summer, the water that is used comes from subterranean tubes where it is naturally pre-cooled thus creating a cooling buffer wall that lowers the temperature on the glass surfaces. In the winter, the tubes circulate pre-heated water from the excess heat of the air-conditioning system which creates a warm buffer wall against heat losses. Moreover, the roofs incorporate two types of pv cells for energy generation which also function as shading elements.
Finally, the whole complex uses heat exchangers to regain the excess heat from the air-conditioning systems in winter which in turn exploits to heat the water of the swimming pool.
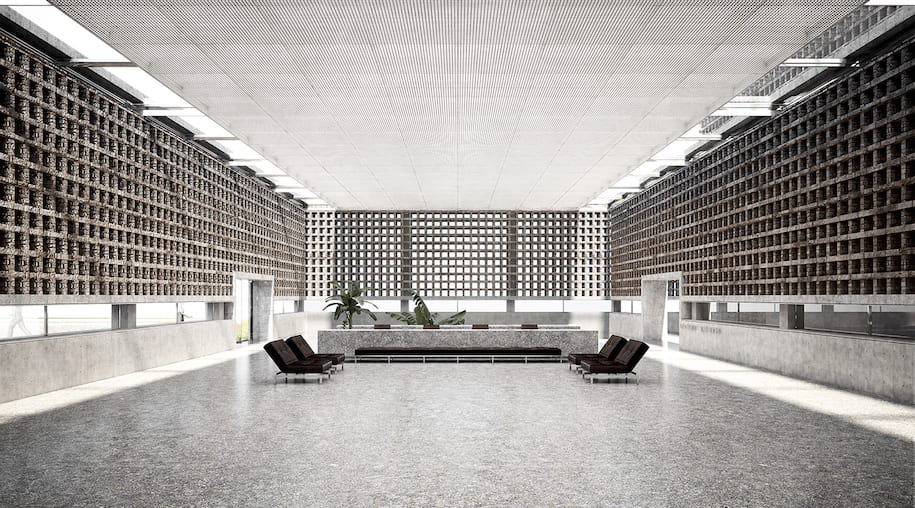
Η πρόταση επιχειρεί να επιλύσει το πρόβλημα της συνύπαρξης δύο αντιθετικών προγραμματικών και χωρικών ενοτήτων που προκύπτει από την χωροθέτηση του Συγκροτήματος κτιρίων Διοίκησης και Κεντρικών Υπηρεσιών της Δ.Ε.Η. στην οικιστική περιοχή του Ν. Φαλήρου.
Χρησιμοποιώντας ως δάνειο από την βιολογία την συνθήκη της συμβίωσης (symbiosis) και ειδικότερα εκείνη της αμοιβαιότητας (mutualism) , κατά την οποία δύο ανόμοιοι οργανισμοί (symbiots) κατά την μακρόχρονη διάρκεια της βιολογικής τους διάδρασης αναπτύσσουν μια αμοιβαία επωφελούμενη σχέση, προτείνεται η δημιουργία ενός συμβιωτικού κοινωνικού και πολεοδομικού οικοσυστήματος στο οποίο η ΔΕΗ μοιράζεται τις υποδομές της με την κοινότητα και την γειτονιά με σκοπό το αμοιβαίο όφελος των δύο εταίρων.
Με αυτόν τον τρόπο τα νέα γραφεία διοίκησης της ΔΕΗ αποτελούν ευκαιρία να πραγματοποιηθεί κάτι περισσότερο από ένα γραφειακό συγκρότημα: μπορούν να αποτελέσουν το πλαίσιο αναδιάρθρωσης της δημόσιας ζωής της περιοχής του Ν. Φαλήρου, να καταστήσουν τη Δ.Ε.Η. πρότυπο εταιρικής και κοινωνικής ευθύνης και τα γραφεία της ένα σύγχρονο εταιρικό campus.
Πυρήνα της συγκρότησης της δημόσιας σφαίρας, αποτελεί η κεντρική πλατεία που δημιουργείται στο Νότιο τμήμα του παλαιού Ατμοηλεκτρικού Σταθμού μετά από τη σταδιακή υποχώρηση της κτιριακής μάζας και τη δημιουργία ενός κενού χώρου – δοχείου. Στη συνέχεια το πρόγραμμα διαμοιράζεται μέσα από ένα σύστημα Περικλίσεων – Δωματίων σε τέσσερις επιμέρους ενότητες με σκοπό την ένταξη του υπερμεγέθους κτιριακού συγκροτήματος στην κλίμακα της γειτονιάς.
Το συγκρότημα οργανώνεται από το σύστημα τοίχων (κλωστρά) που διαδραματίζουν πολλαπλούς ρόλους αποτελώντας το συνδετικό στοιχείο μεταξύ των υπαρχόντων διατηρητέων και των νέων κτηρίων, και μεταξύ των γραφειακών και των δημόσιων χρήσεων. Οι περικλείσεις αυτές δημιουργούν εσωστρεφή και εξωστρεφή δωμάτια που παραλαμβάνουν ως ένθετα αντικείμενα τους γραφειακούς χώρους, πλαισιώνουν τα διατηρητέα κτήρια ή διαμορφώνουν εσωτερικούς κήπους. 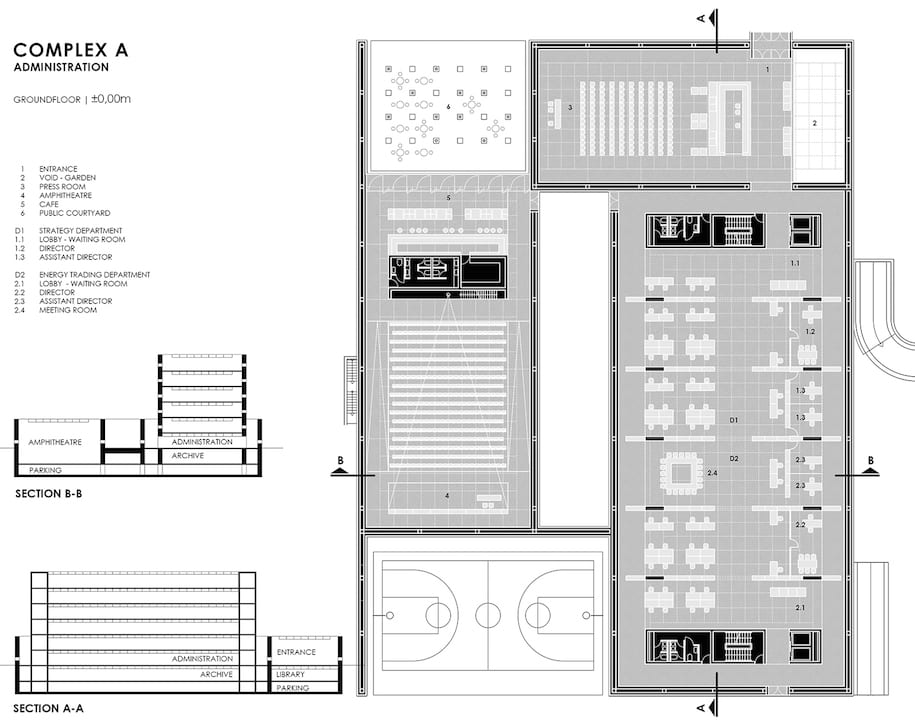
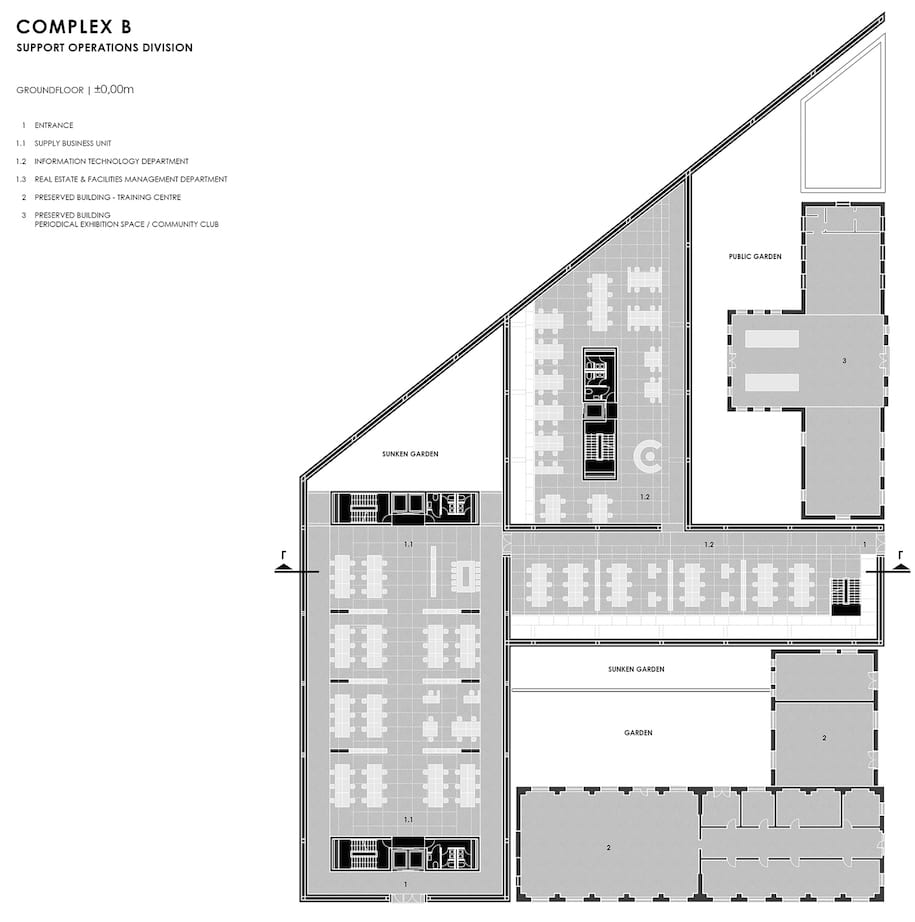
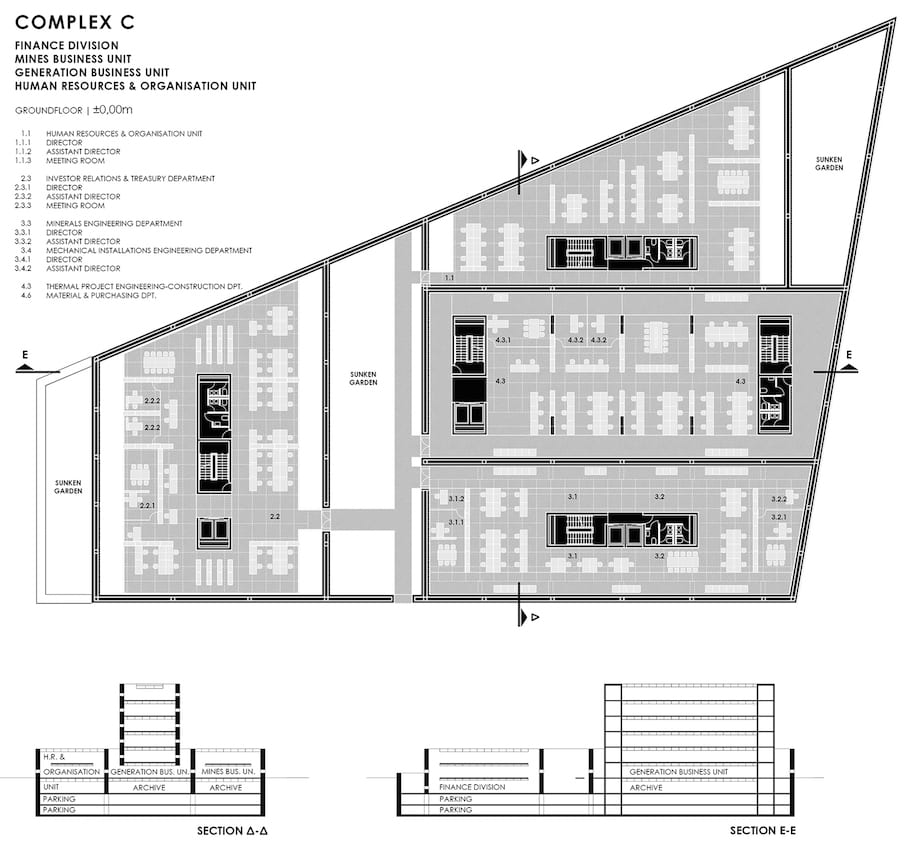
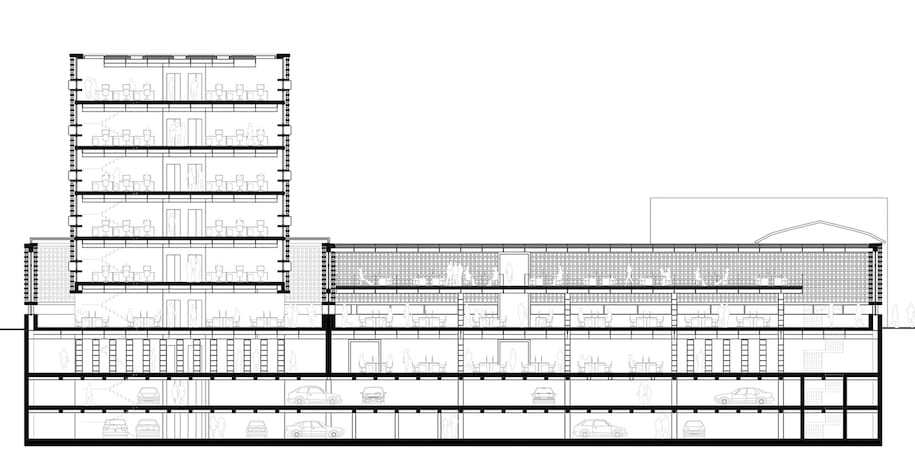

Papalampropoulos Syriopoulou Architecture Bureau
Architects
Leonidas Papalampropoulos
Georgia Syriopoulou
Team
Stella-Korina Zacharia
N.Faliro Athens – 2018
READ ALSO: Felipe Assadi designed House H as a linear concrete structure levitating over a slope in Chile