Στα πλαίσια της 15ης Μπιενάλε Νέων Καλλιτεχνών της Μεσογείου με θέμα « Symbiosis?» η αρχιτεκτονική ομάδα Infrared συμμετείχε με το έργο «313-315». Το «313-315» πήρε το όνομά του από τους αριθμούς των δωματίων του εγκαταλελειμμένου ξενοδοχείου Άριστον στο κέντρο της Θεσσαλονίκης μέσα στα οποία κατασκευάστηκε και εκτίθεται. Ολόκληρο το ξενοδοχείο Άριστον με αφορμή την Μπιενάλε μετατράπηκε σε ένα ιδιότυπο εκθεσιακό χώρο φιλοξενώντας στα δωμάτιά του ένα πλήθος έργων από καλλιτέχνες της Μεσογείου.
Το «313-315» αποτελεί μία τραμπάλα η οποία καλεί τους επισκέπτες της έκθεσης σε ένα παιχνίδι ισορροπίας και συμβίωσης ανάμεσα σε δύο χώρους σε απόσταση μεταξύ τους. Η τραμπάλα είναι 7,5 μέτρα σε μήκος, και διαπερνάει τρία δωμάτια στον 3ο όροφο του ξενοδοχείου. Δυο σχισμές στους τοίχους των δωματίων έχουν εξασφαλίσει την απρόσκοπτη ταλάντευση της τραμπάλας όχι όμως και την οπτική επικοινωνία ανάμεσα στους δύο παίκτες. Ο παίκτης τώρα έχει την αίσθηση πως κάνει τραμπάλα μόνος του ή προσπαθεί με κάθε τρόπο να επανακτήσει το αυτονόητο – την επικοινωνία. Δεν μπορεί να είναι σίγουρος για το ποιος βρίσκεται στην άλλη άκρη, αυτό που αναδύεται όμως τελικά είναι η ίδια η αίσθηση της συμβίωσης, μιας άμεσης αλληλεπίδρασης από την οποία εξαρτάται και η ισορροπία.
Το έκθεμα – τραμπάλα «συμβιώνει» και με το ξενοδοχείο, όπως ένα σκουλαρίκι στο τρυπημένο αυτί. «Συμβιώνει» και με τους επισκέπτες καθώς εκτός από έκθεμα είναι και κανονική τραμπάλα που καλεί να της δώσουν ζωή. Το χαρακτηριστικό της όμως είναι αυτή η ολιγόλεπτη δοκιμασία συμβίωσης στην οποία αναγκάζονται οι δύο παίκτες να ανταπεξέλθουν άλλοτε με επιτυχία και άλλοτε πάλι όχι, προσφέροντας όμως σε κάθε περίπτωση μια νέα διάσταση σε αυτό το τόσο γνώριμο παιχνίδι.
Architectural team `INFRARED` was invited at the XV BIENNALE DE LA MEDITERRANEE – THESSALONIKI to participate with an installation that would deal with the theme of the biennale – `SYMBIOSIS?`. The project is installed on the third floor of an abandoned hotel that was converted into a temporary gallery for the purposes of the biennale, each room of the derelict hotel being occupied by the creation of an artist, designer or architect.
Infrared asked for three rooms in order to establish a spatial symbiosis between different spaces of the densely segregated floor plan of the hotel.The installation consists of a metal see-saw 7.5 meters long that penetrates the walls between rooms 313 and 315. The holes on the walls are wide enough in order to allow for the smooth function of the long see-saw and no more. Visual connection between the two players is never possible. Each player cannot be exactly sure who is at the other end of the see-saw apart from the fact that without her or him the game is not at all possible. What is left is the sheer feeling of balance, interaction and cooperation. One has to go down in order to go up following the simple rules of a symbiotic relationship.
The rooms at the two ends of the seesaw are painted white while the seats of the seesaw made of MDF board are painted in bright color in order to attract people to sit on and play. The middle room has a more mysterious atmosphere. The old wall paper was tore away creating a rough and mottled surface while lighting is kept dim. The shaft of the seesaw stands in the middle of this room like a strange machine. The project can never be viewed in its entirety. One can often see someone hovering in a white room with the help of an undefined force coming from somewhere else while others watch just the movement of the seesaw without the players who make it happen. What is always visible is the effects of this spatial symbiosis rather than the image of a seesaw itself.
Photography by Infrared and Eleni Laloumi
 313-315 – ΣΧΗΜΑΤΙΚΕΣ ΤΟΜΕΣ ΤΗΣ ΕΓΚΑΤΑΣΤΑΣΗΣ
313-315 – ΣΧΗΜΑΤΙΚΕΣ ΤΟΜΕΣ ΤΗΣ ΕΓΚΑΤΑΣΤΑΣΗΣ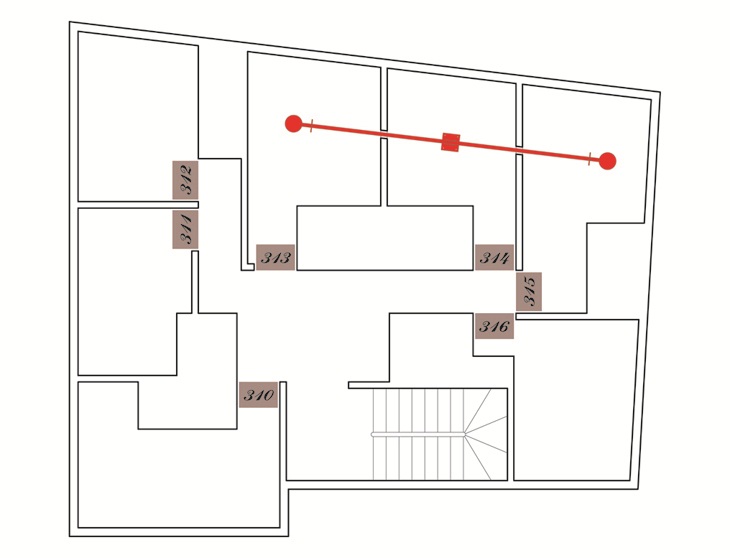 313-315 – ΚΑΤΟΨΗ ΤΗΣ ΕΓΚΑΤΑΣΤΑΣΗΣ
313-315 – ΚΑΤΟΨΗ ΤΗΣ ΕΓΚΑΤΑΣΤΑΣΗΣ 313-315 – ΣΧΗΜΑΤΙΚΗ ΤΟΜΗ ΤΗΣ ΕΓΚΑΤΑΣΤΑΣΗΣ
313-315 – ΣΧΗΜΑΤΙΚΗ ΤΟΜΗ ΤΗΣ ΕΓΚΑΤΑΣΤΑΣΗΣ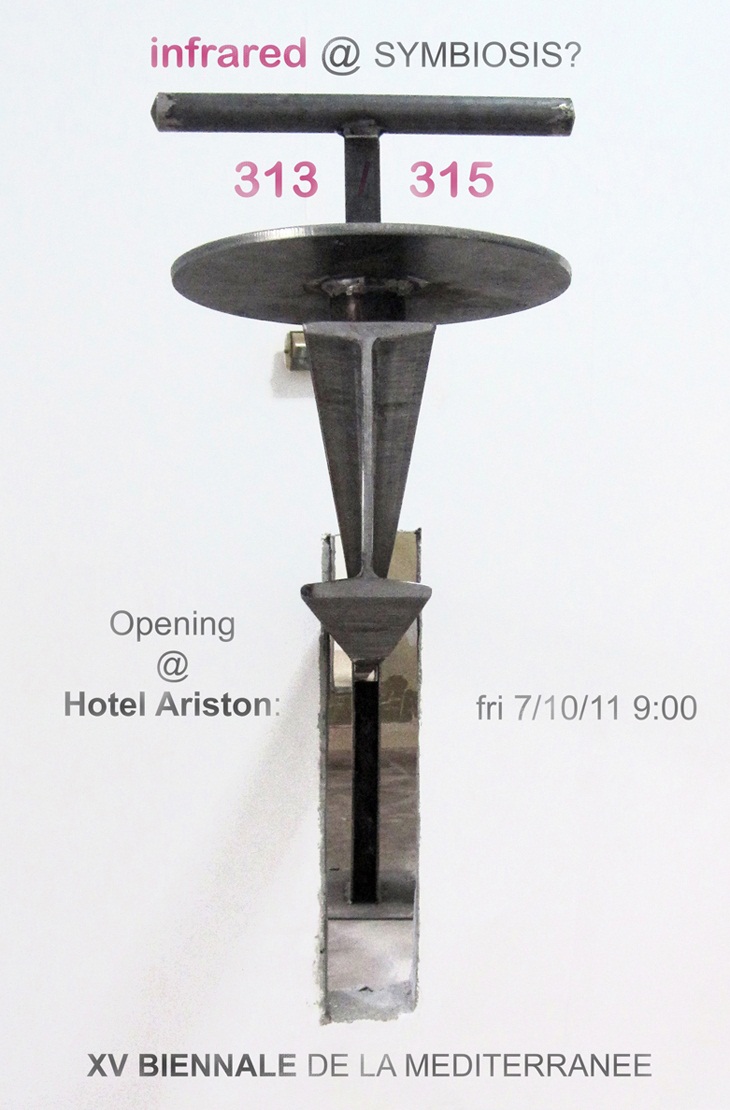 313-315 – Η ΑΦΙΣΑ ΤΟΥ PROJECT
313-315 – Η ΑΦΙΣΑ ΤΟΥ PROJECT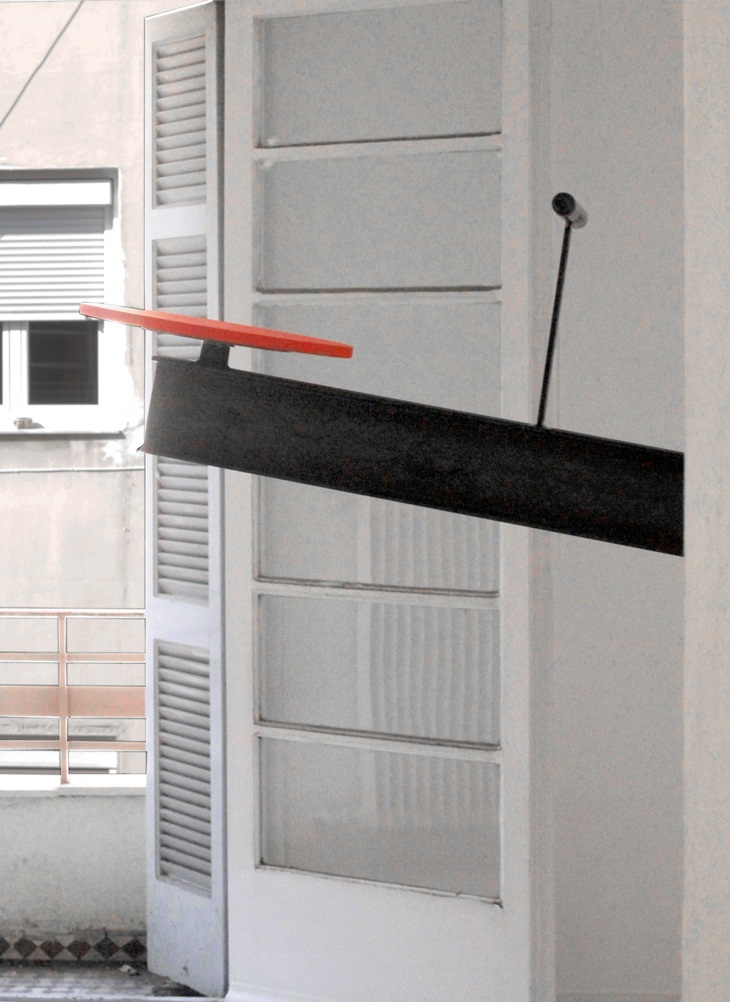 313-315 – ΑΠΟΨΗ ΤΗΣ ΕΓΚΑΤΑΣΤΑΣΗΣ
313-315 – ΑΠΟΨΗ ΤΗΣ ΕΓΚΑΤΑΣΤΑΣΗΣ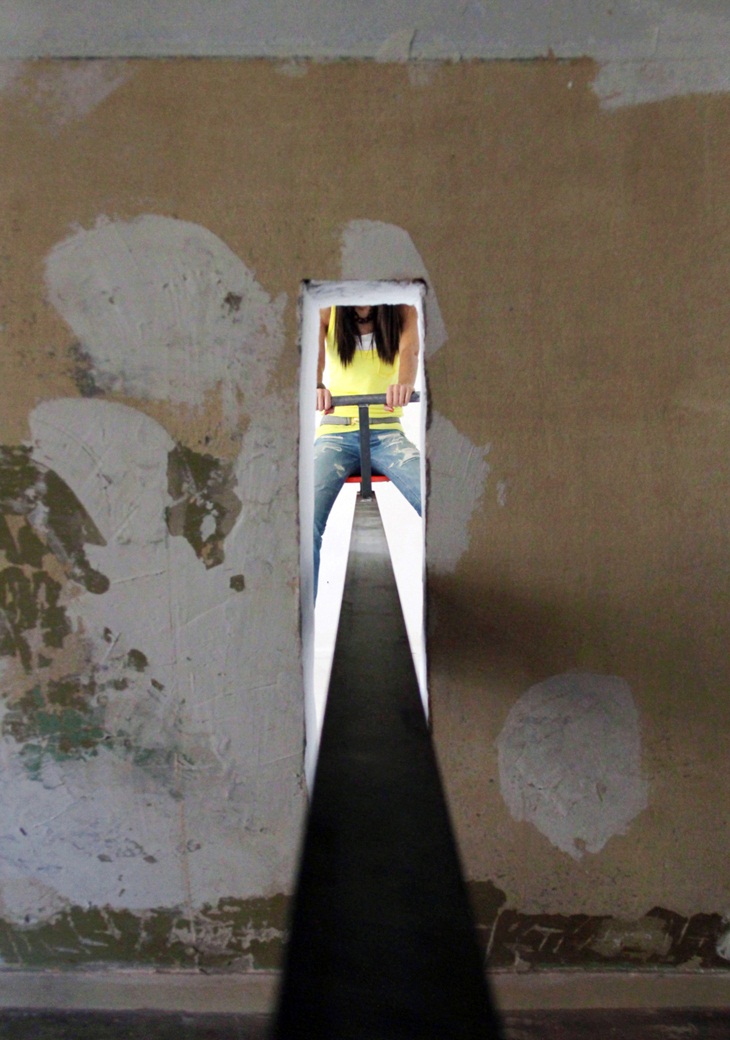 313-315 – ΑΠΟΨΗ ΤΗΣ ΕΓΚΑΤΑΣΤΑΣΗΣ
313-315 – ΑΠΟΨΗ ΤΗΣ ΕΓΚΑΤΑΣΤΑΣΗΣ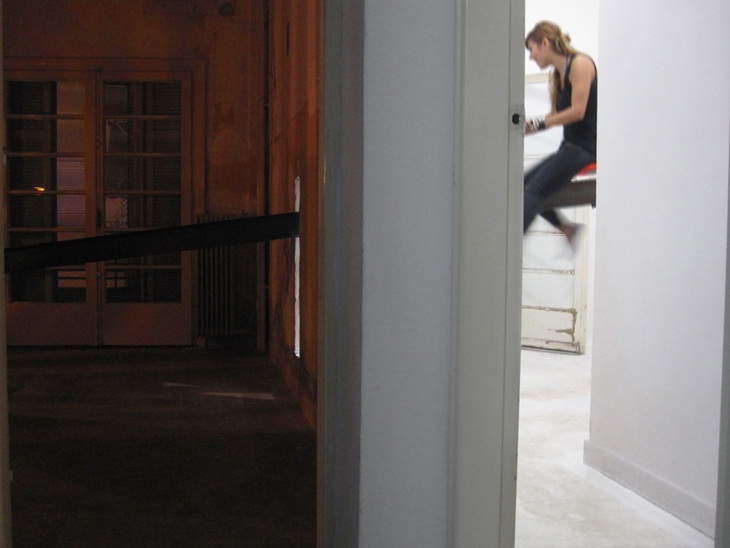 313-315 – ΑΠΟΨΗ ΤΗΣ ΕΓΚΑΤΑΣΤΑΣΗΣ
313-315 – ΑΠΟΨΗ ΤΗΣ ΕΓΚΑΤΑΣΤΑΣΗΣ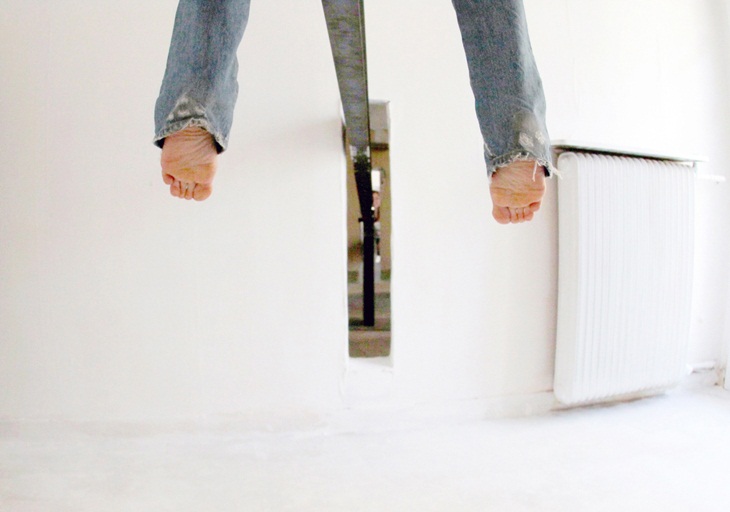 313-315 – ΑΠΟΨΗ
313-315 – ΑΠΟΨΗ READ ALSO: ATHENS PLAYTHON